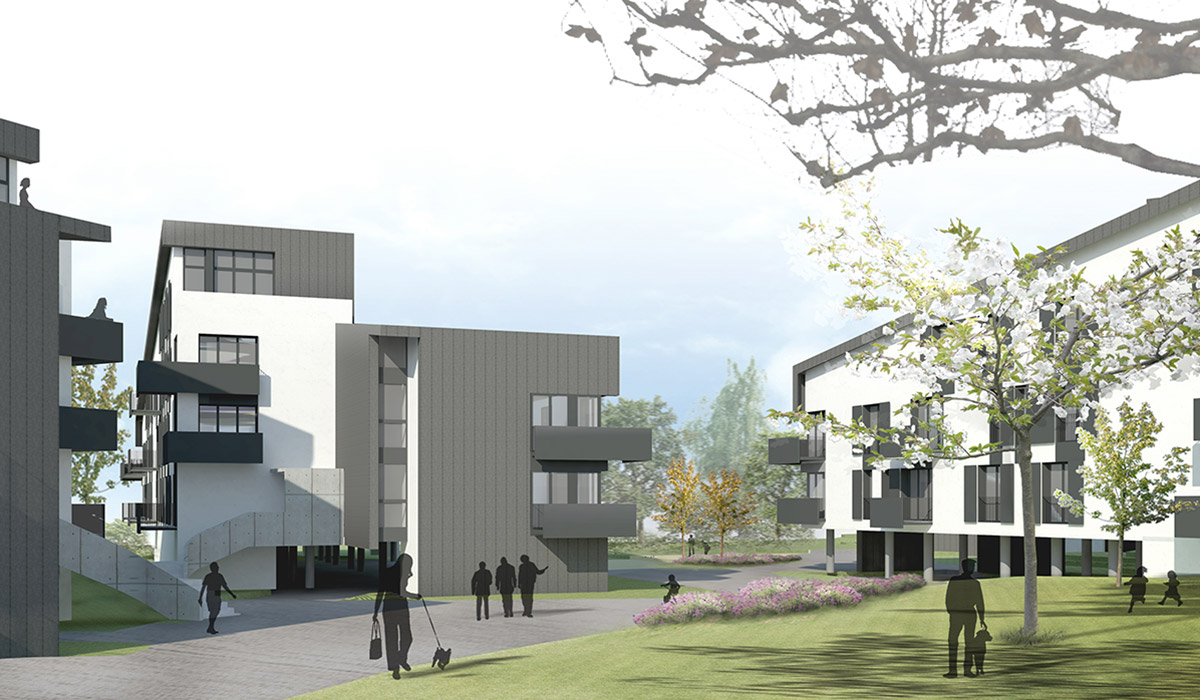
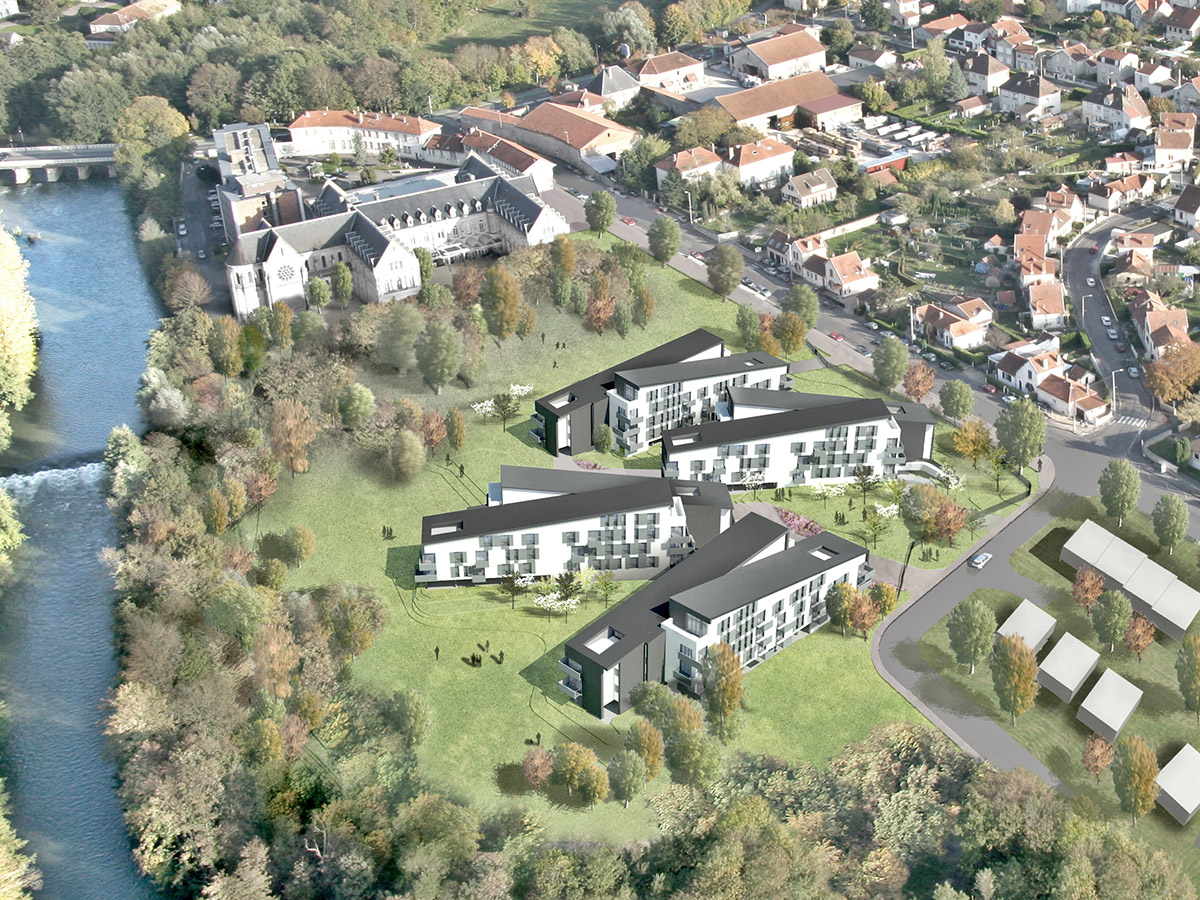

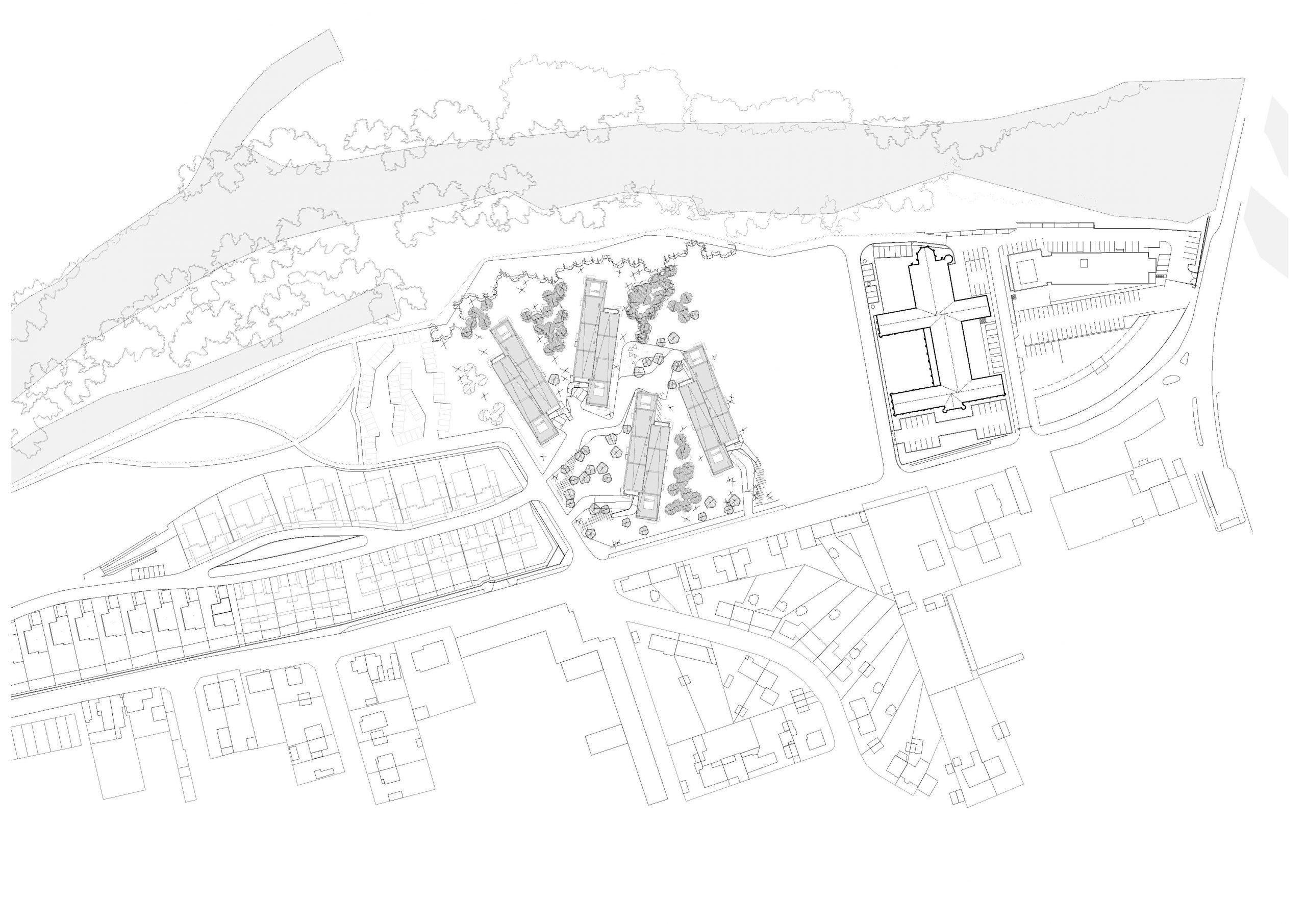

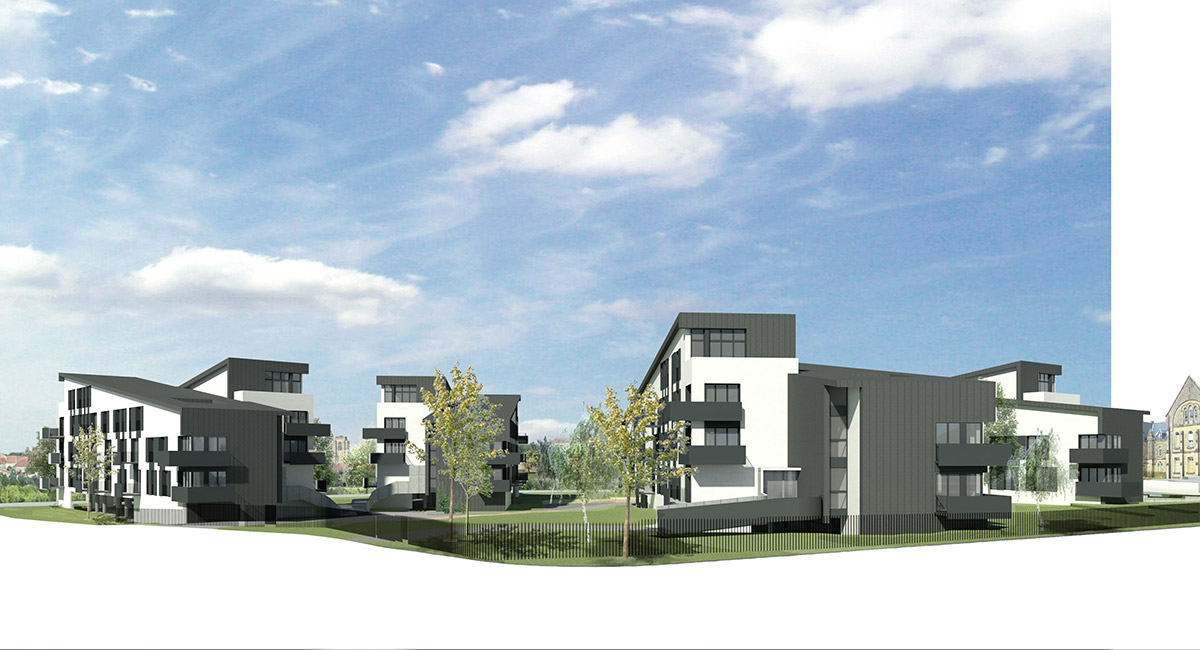
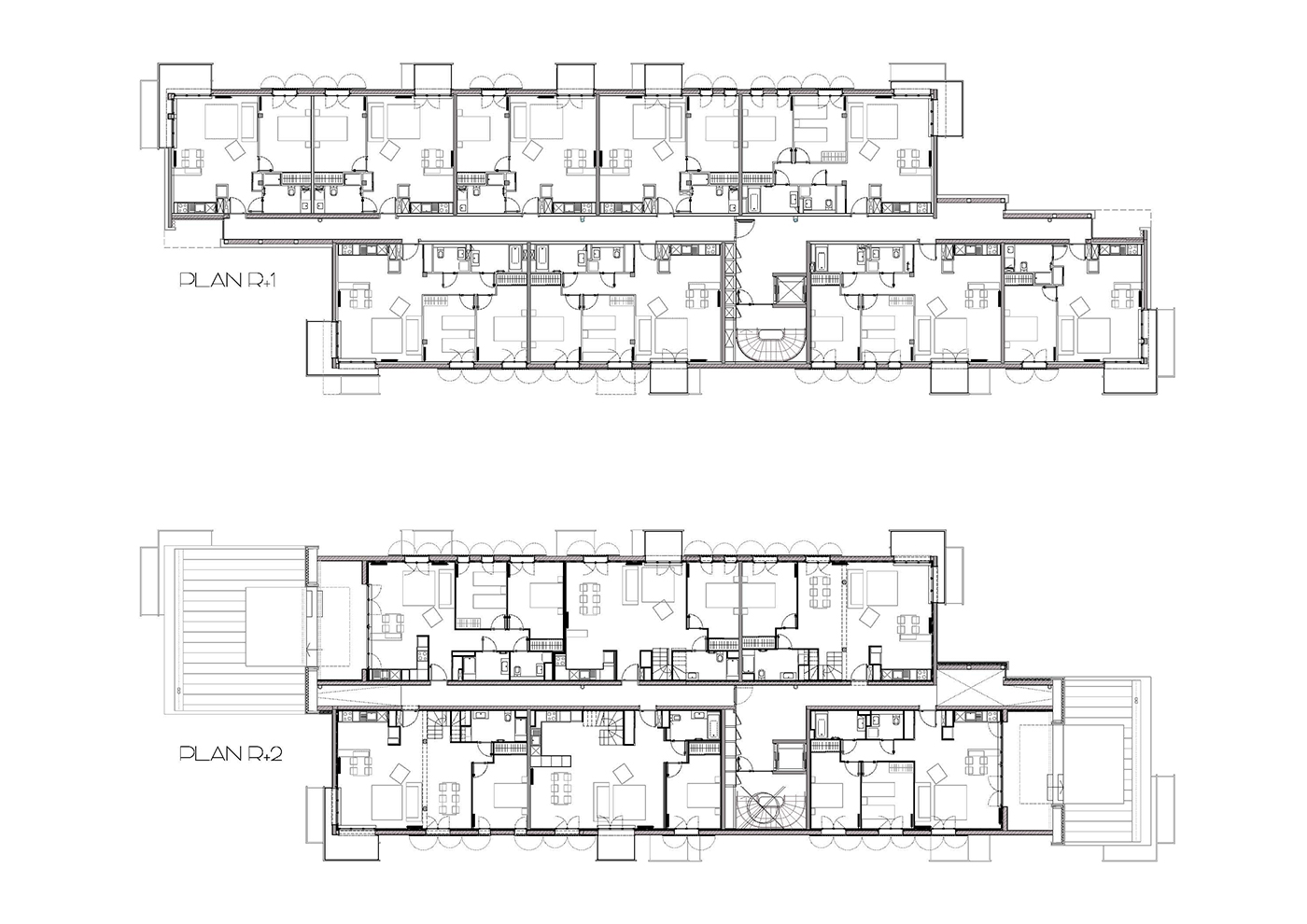
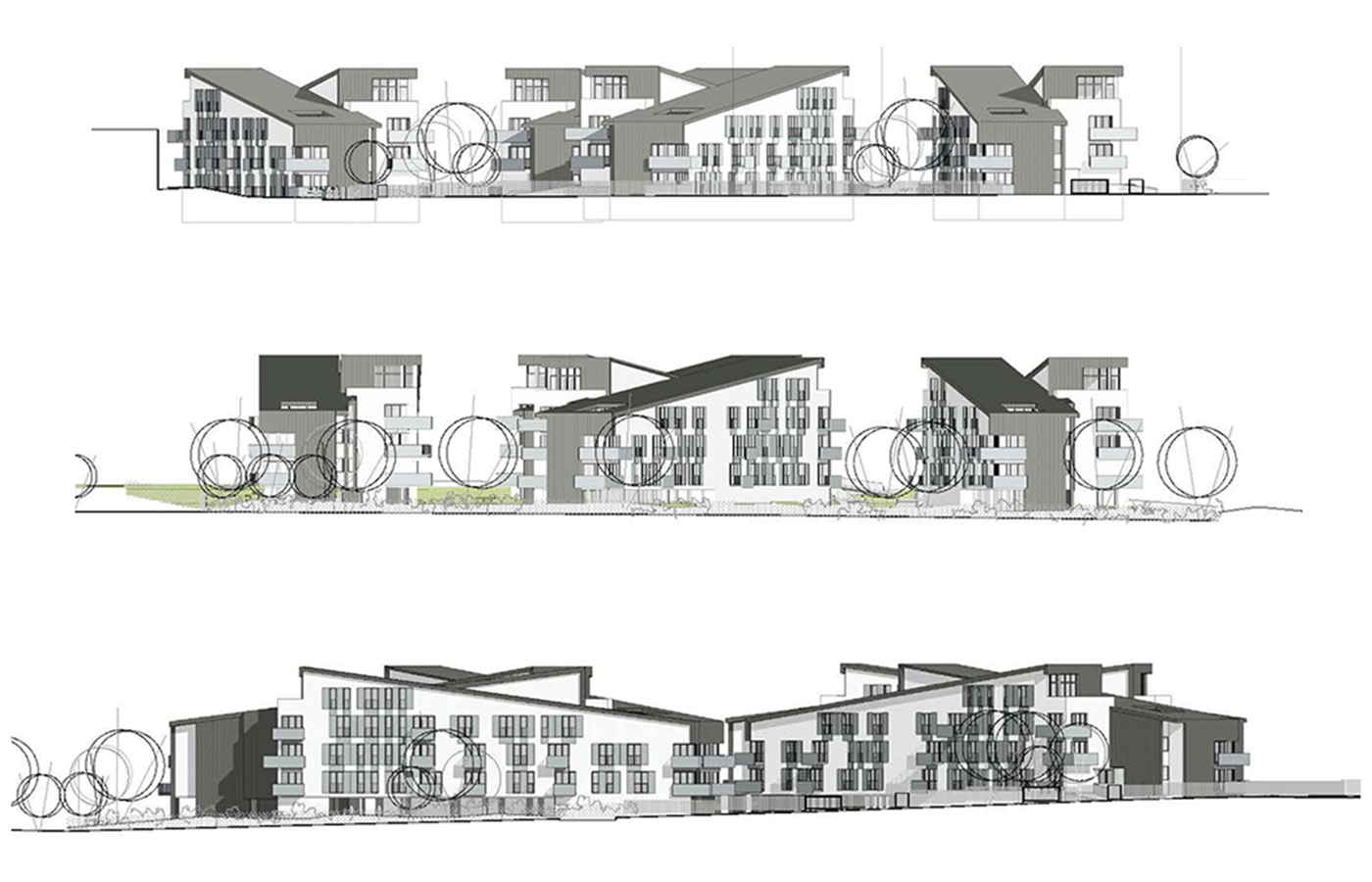
Housing in Saint-Dizier
Saint-Dizier, France
The project is based on the idea of forming a small community, with buildings taking shape from the intention to create public space.
A central square groups them, connecting them with the housing project on Godard Jeanson Street. The displacement of our buildings in plan, which on one hand has created this urban square, on the other hand, allows them to intermingle with the vegetation, giving rise to small parks toward the river.
The ensemble is perceived from Jard Park integrated with the trees. This, combined with the movement of the roofs and the play of windows, makes this intervention appear from the center of Saint Dizier as a small neighborhood full of vibrations, not as a monolithic action competing with nature.
Regarding the development of the apartments, all revolve around the idea of connecting the kitchen and the living room, both articulated by a terrace. This concept, along with the conviction of the advantages of cross-ventilation, has shaped the layout of all the residences.
Project data
Area
11.320 m2 Gross Floor Area, 8.000 m2 Landscape
Year
Design Development: 2016 – 2017
Technical Design: 2018 – 2019
Status
Under Construction
Client
Private – Plurial Nivilia
Team
Main Architect: Carme Pinós
Architects: Juan Antonio Andreu, Jeanne de Bussac, Roberto Carlos García, Holger Hennefarth, Rafael Arbó, Ismael Rodríguez López
Collaborators: Luis Burriel
Structural Engineering: Masse
MEP Engineering: Atelux
Quantity Surveying: Axio
