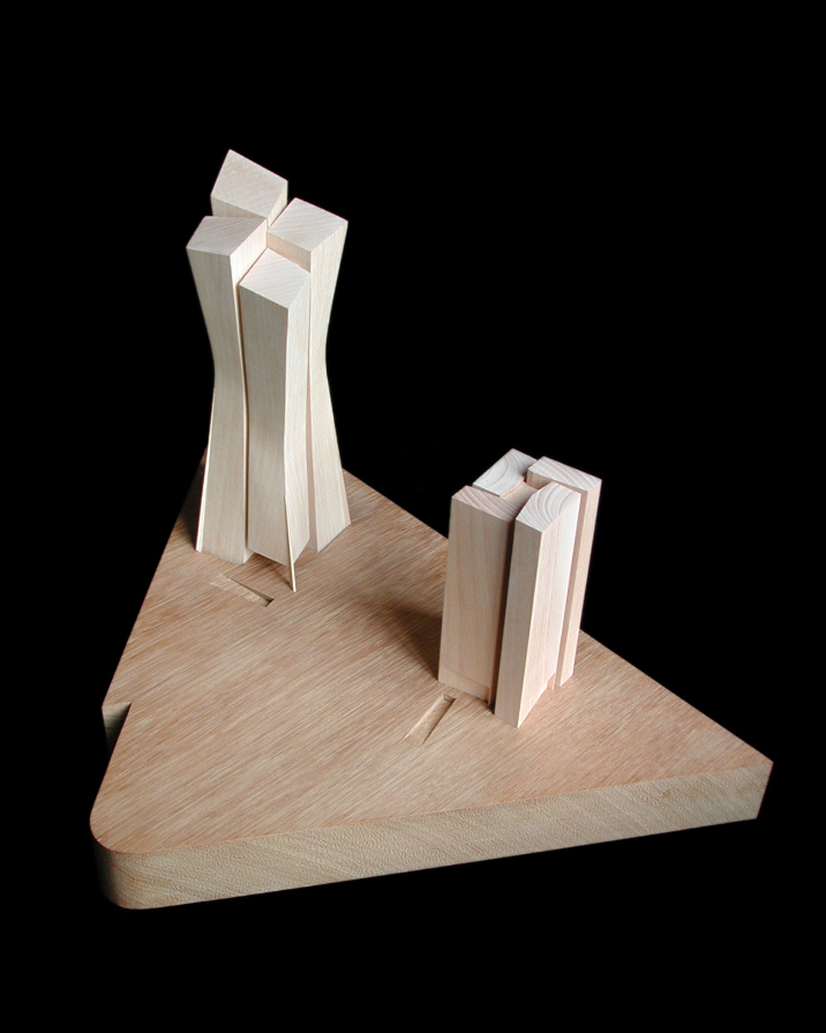
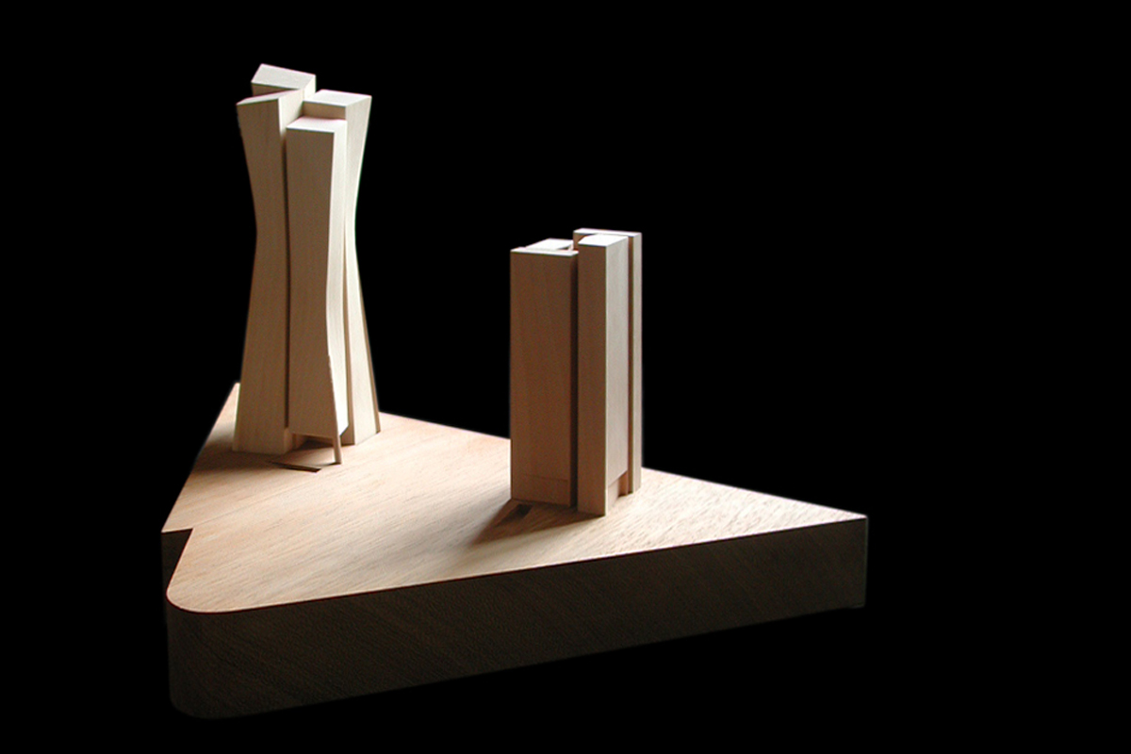

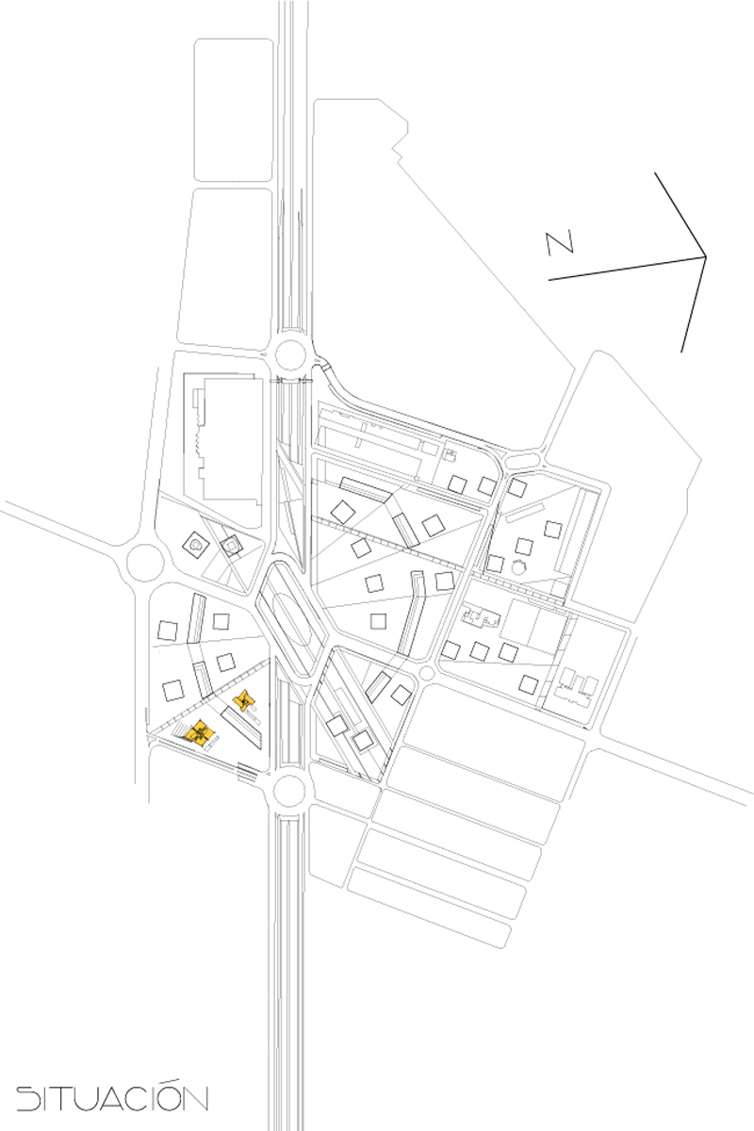
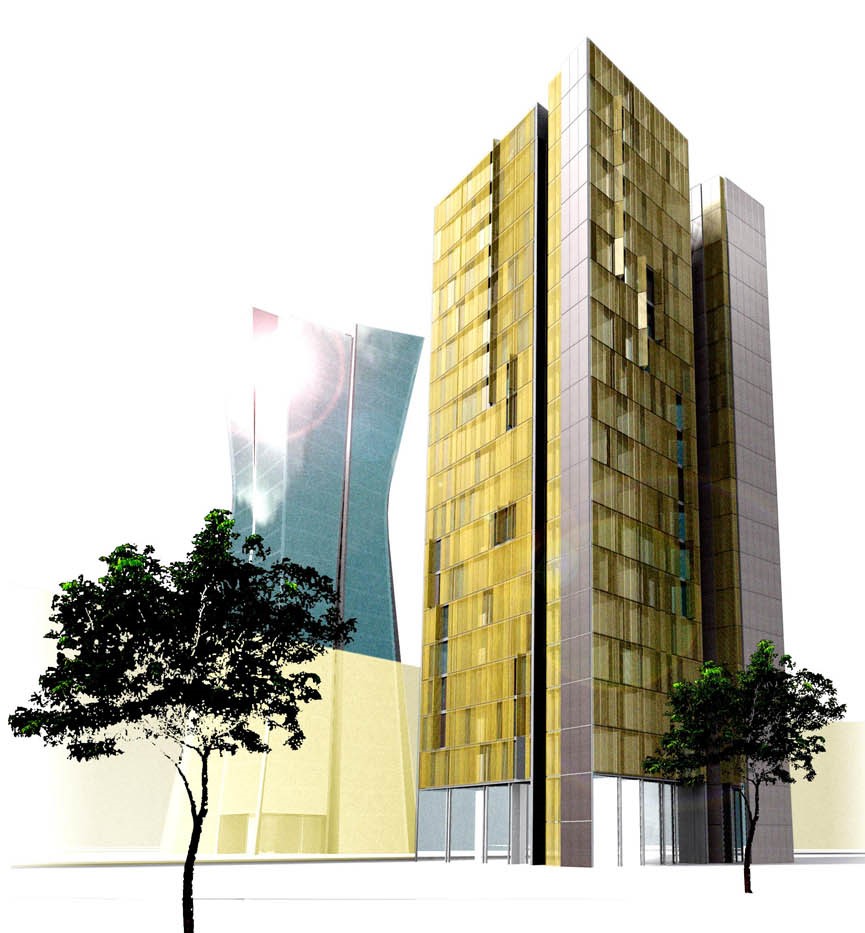
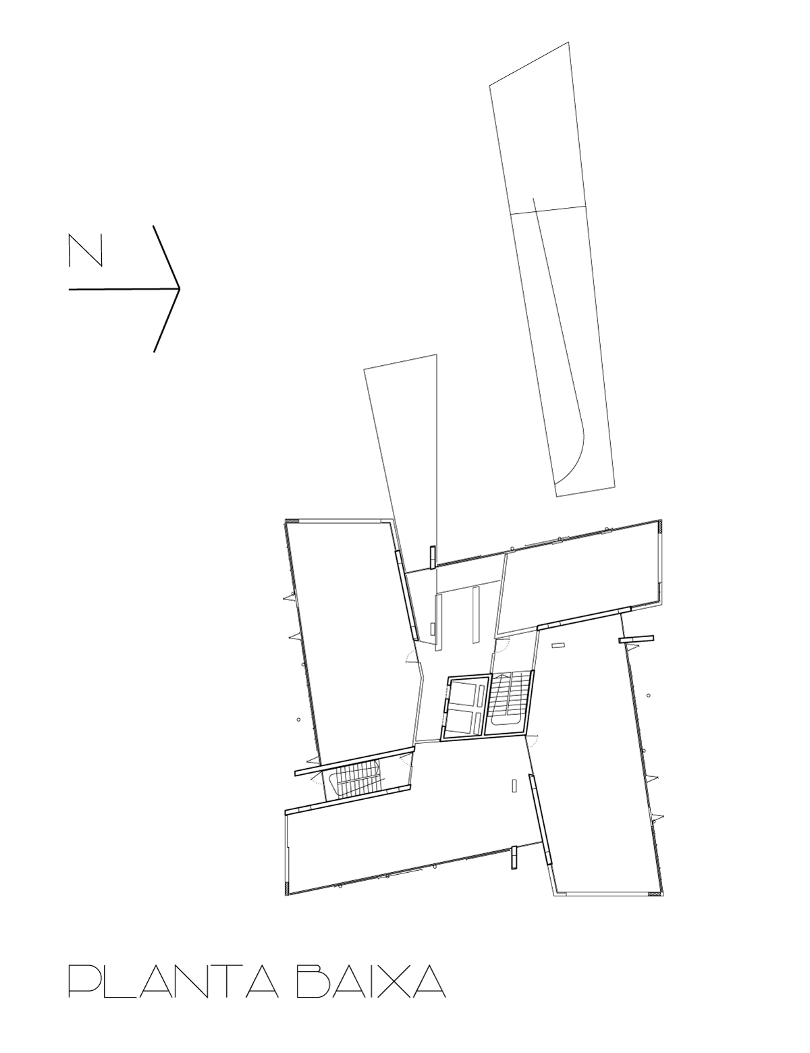
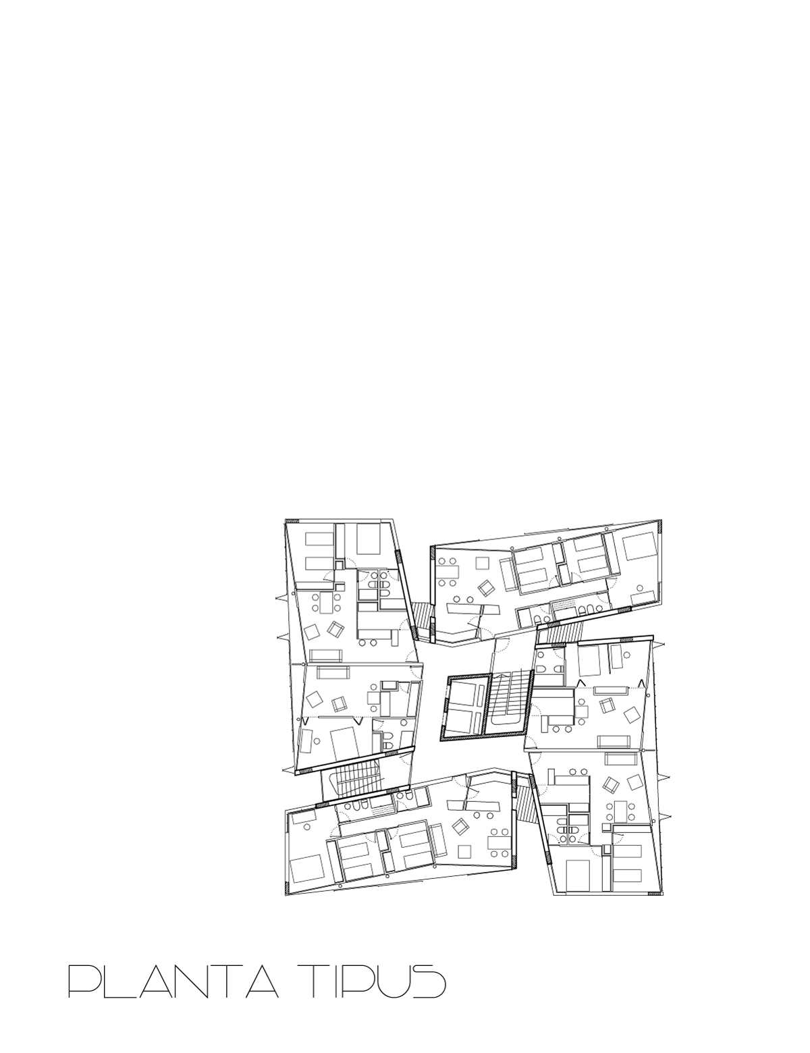
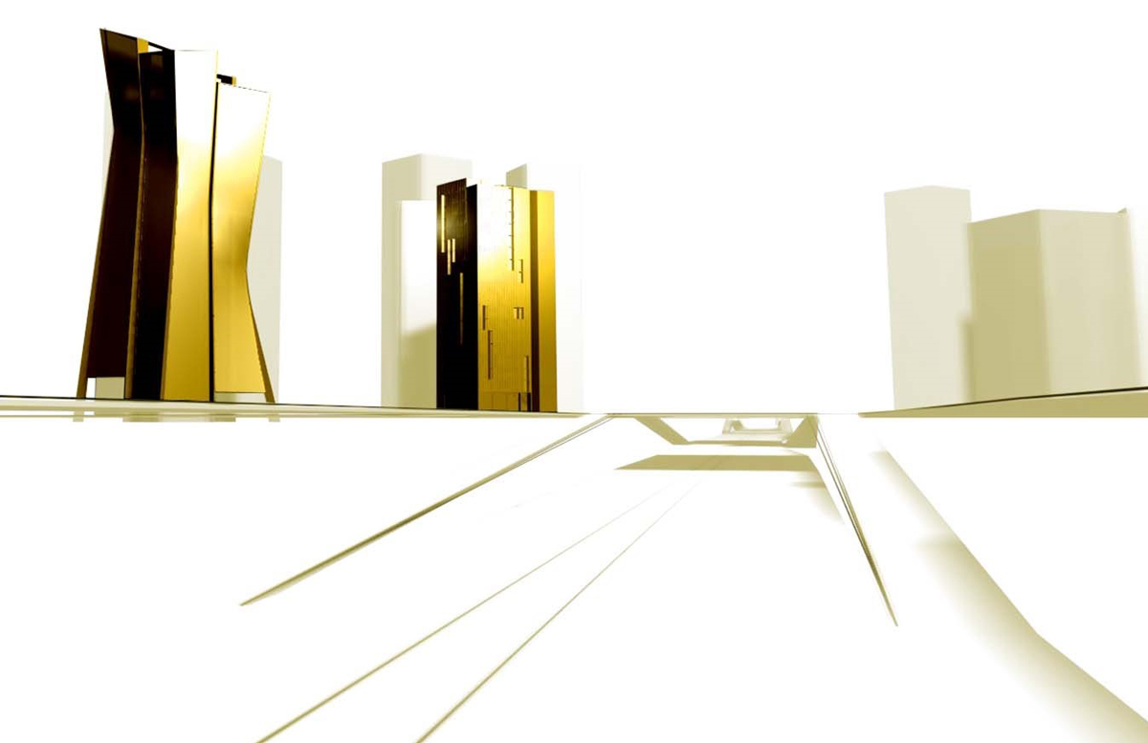
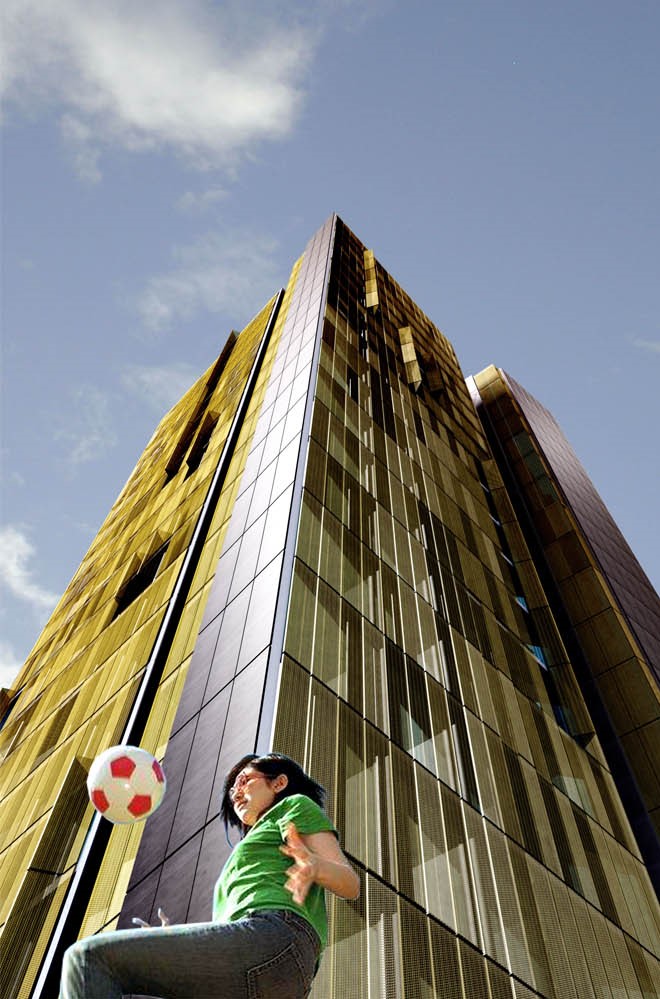
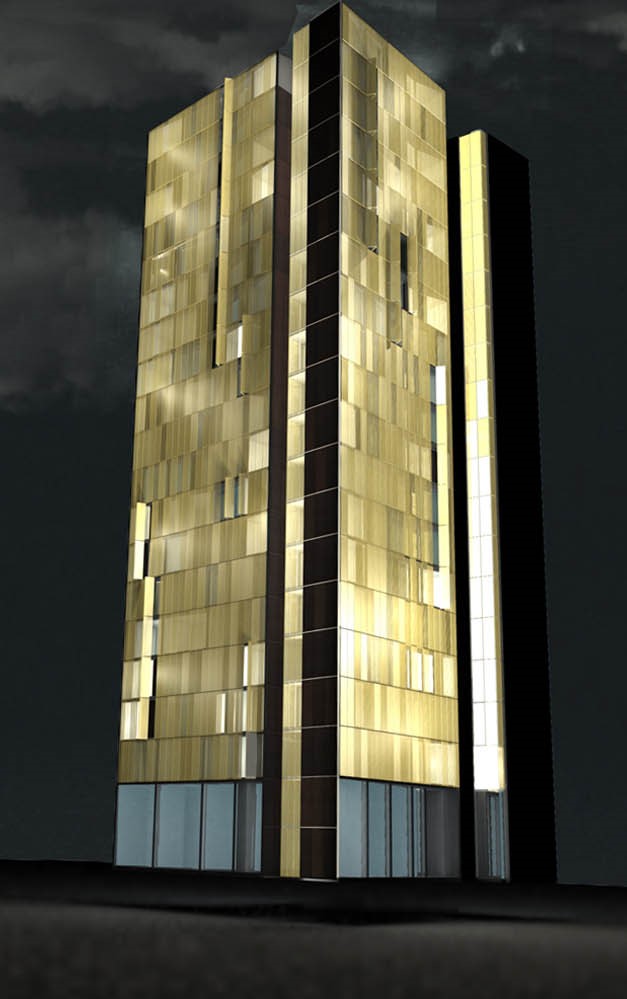
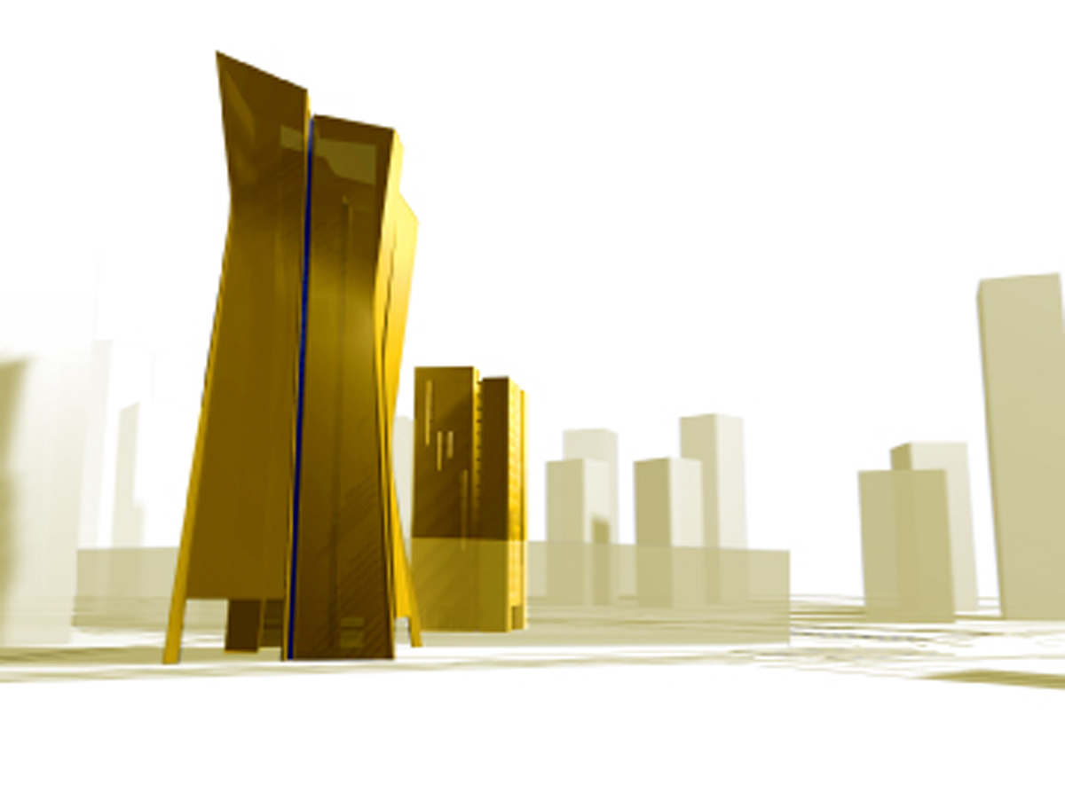
Plaza Europa Residential Tower
L’Hospitalet de Llobregat (Barcelona), Spain
The structural scheme of the tower is what gives us flexibility in the distribution of the apartments without this having an impact on the exterior appearance of the building.
The central core of the accesses stabilizes the building against the impulses of the wind, making it possible for the perimeter columns to be metallic and with a minimum section, and to remain embedded in the division of the facade glass frames. The walls that generate the four cuts in the volume configure the rest of the building’s structure. Their arrangement secures ventilation in stairways and service areas, and they become an element of the facade composition.
We seek simplicity in the elements so that the everyday life of residents can supply the formal play of the building’s facade. The brise-soleil open and close, explaining what is happening inside the apartments.
Project data
Area
9.700 m2
Year
2004
Status
Competition
Client
Private – Fbex Promo Inmobiliaria
Team
Main Architect: Carme Pinós
Architects: Juan Antonio Andreu, Marc Jay, Agustín Pérez-Torres
Collaborators: Sabrina Peters, Petra Schlômer
Structural Engineering: Robert Brufau i Associats, S.A.
