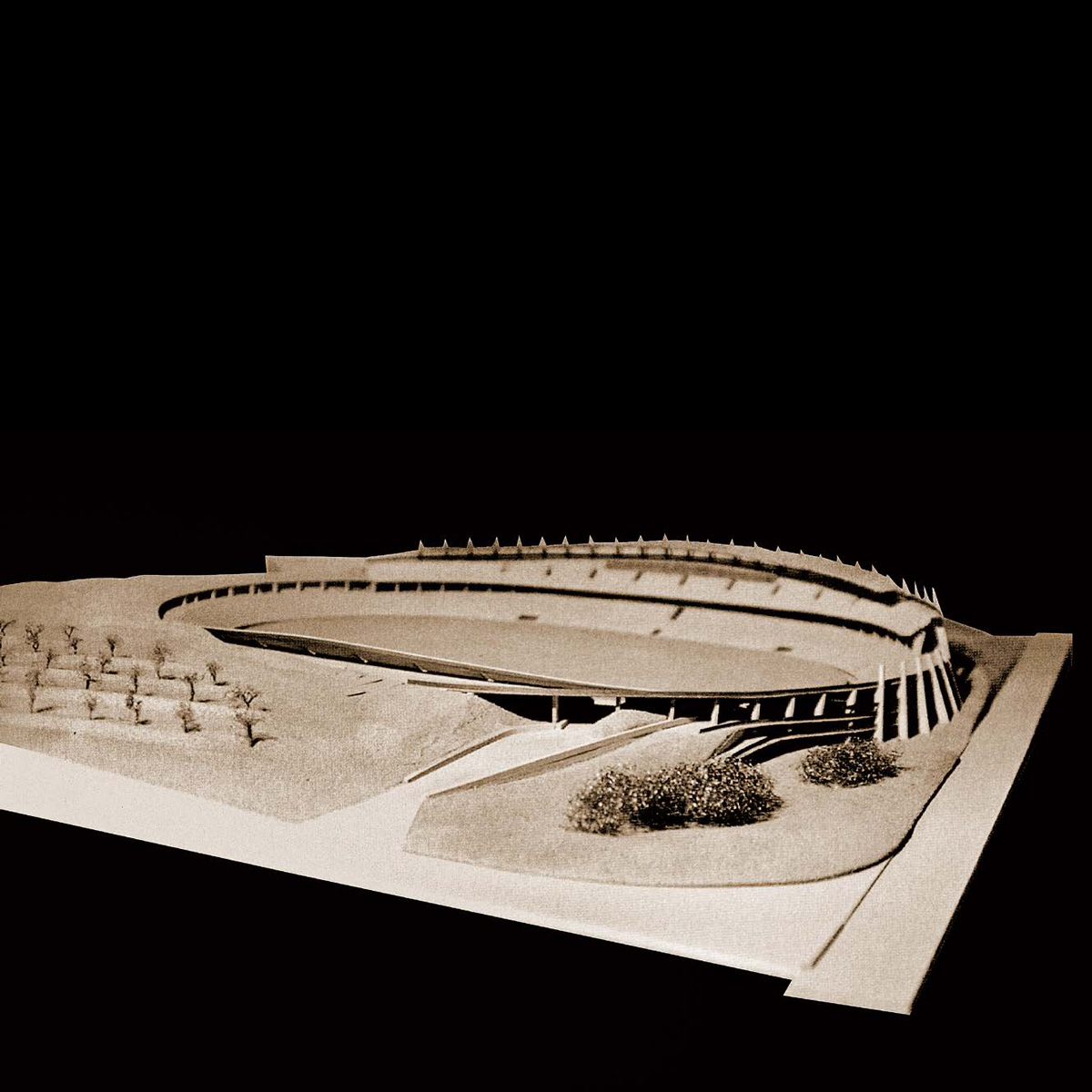
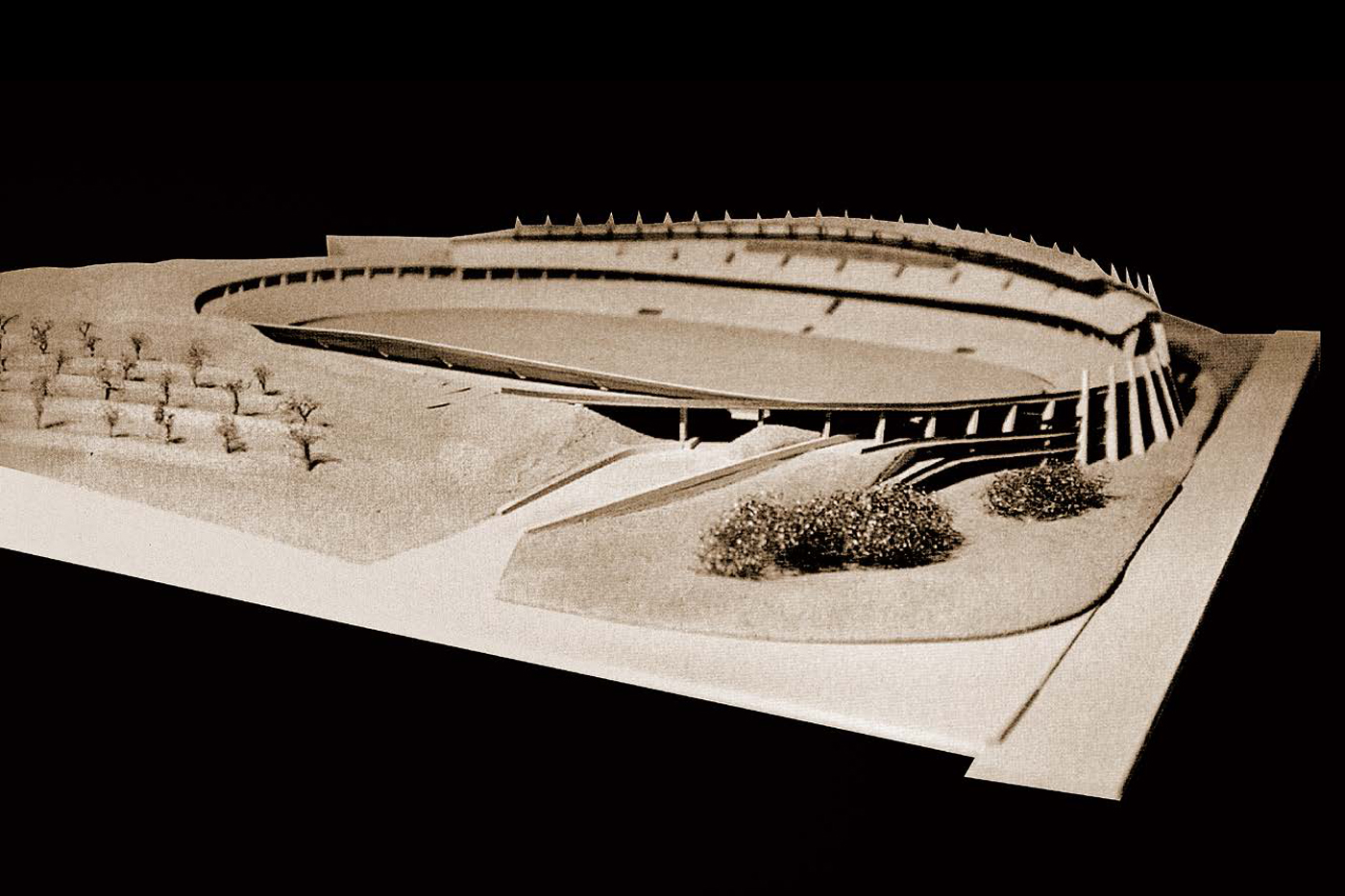

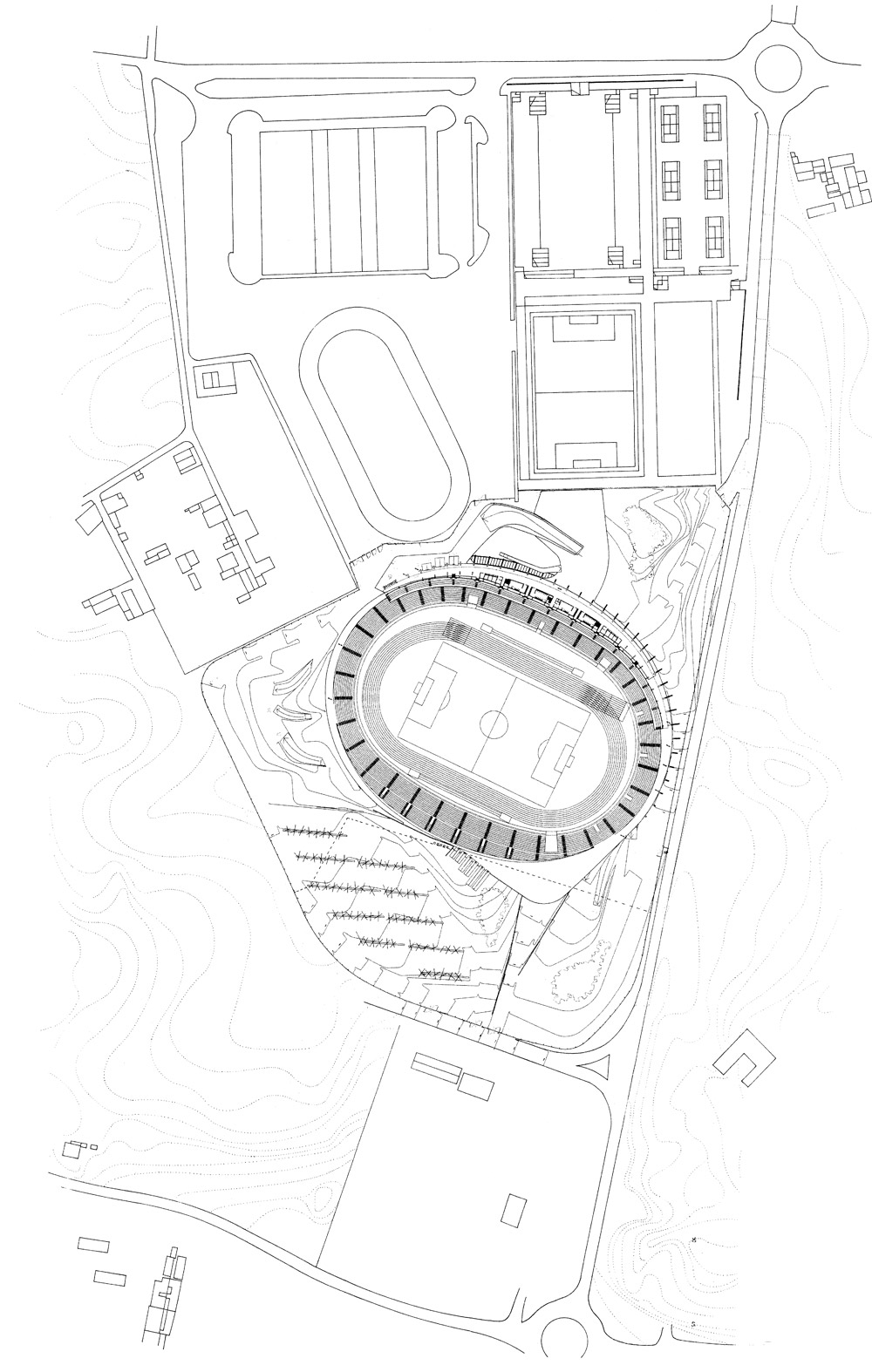
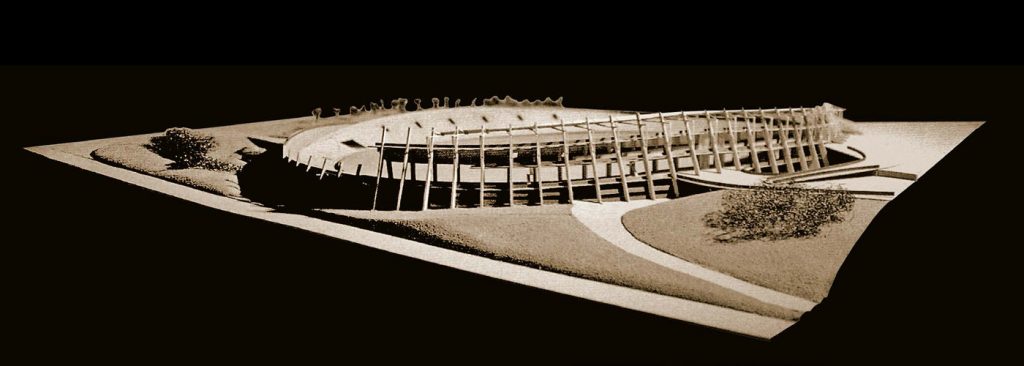
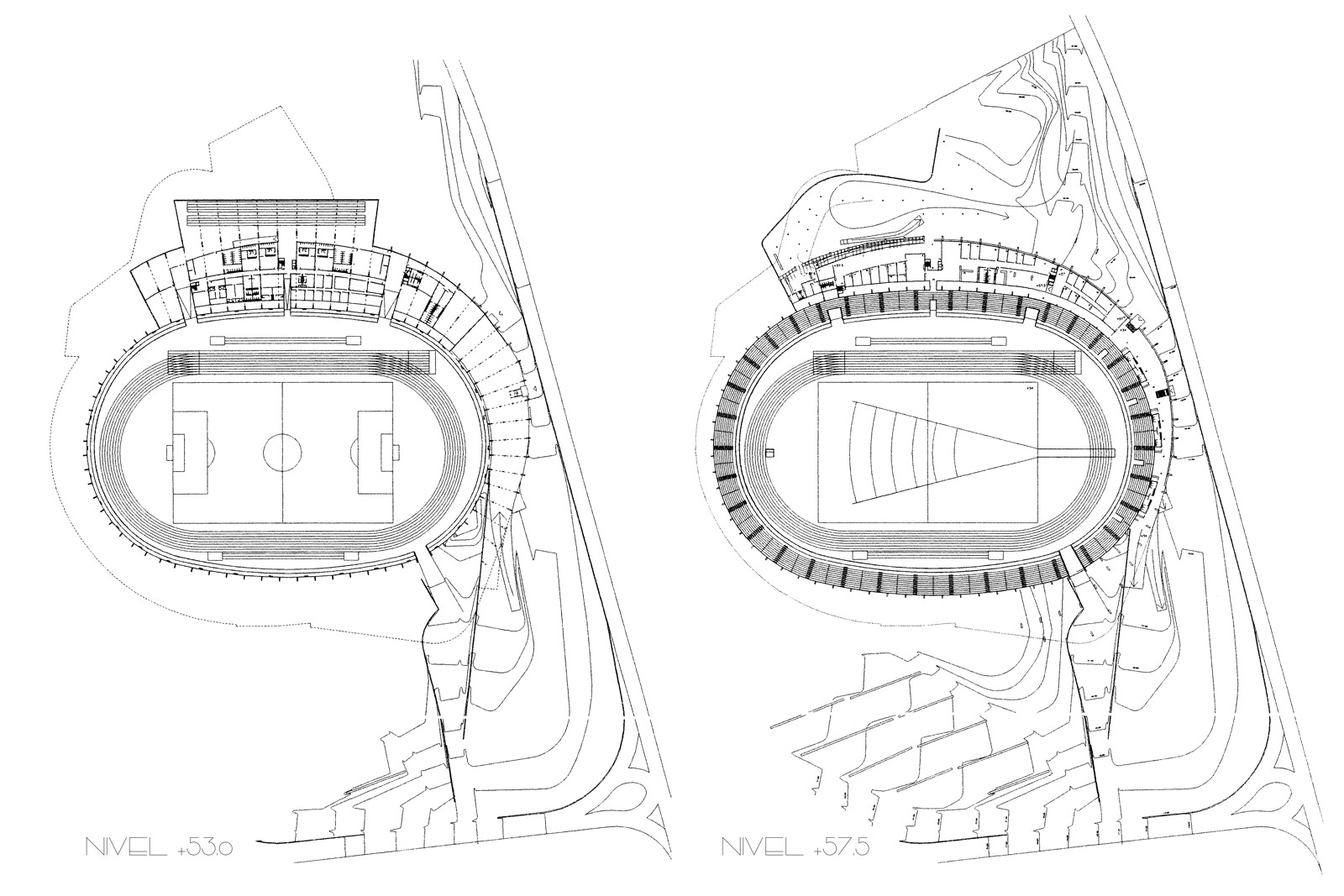
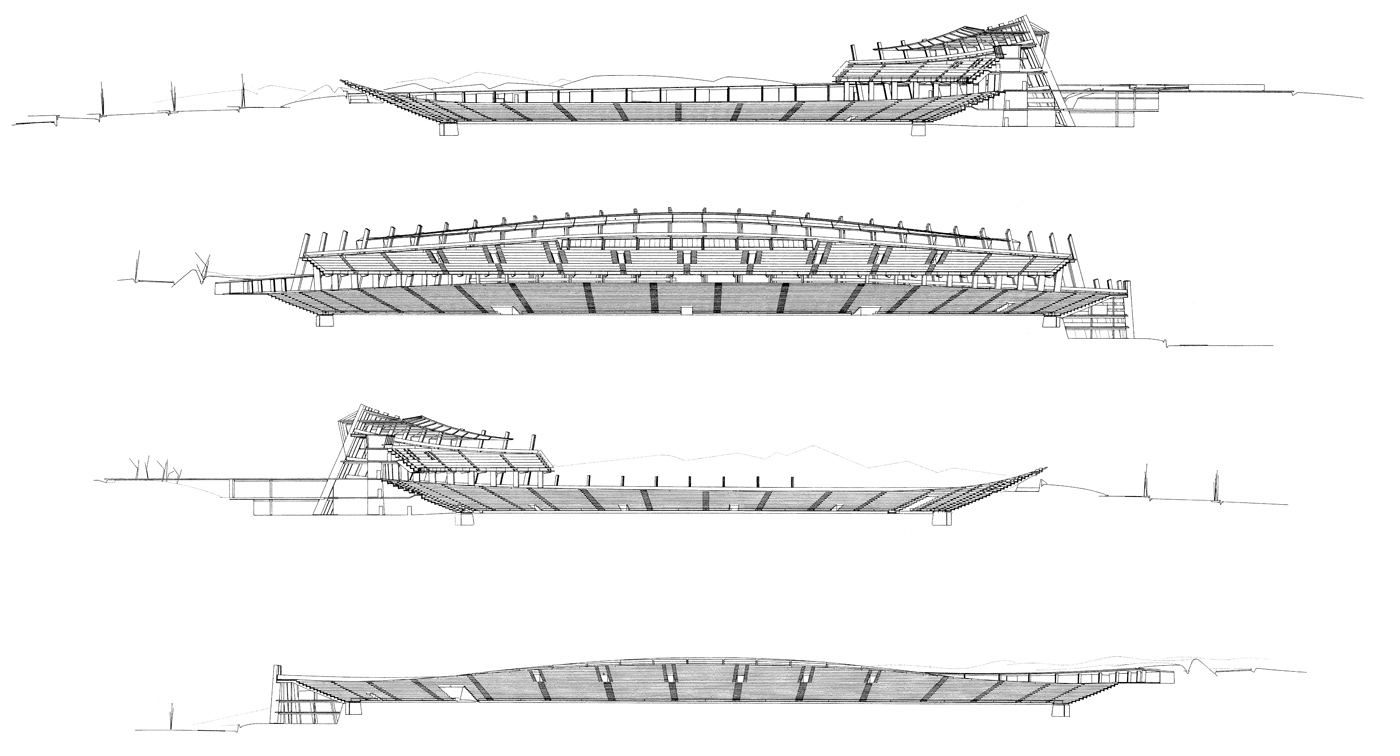
Son Moix Stadium
Palma de Mallorca, Spain
Our plot is on the outskirts of the city of Palma. Its significant difference in height makes us direct our gaze towards the Serra de Tramuntana in the distance.
We decided to access the stadium from the upper level, always with the mountain views in sight. Each elevation will be different: on one hand we cleared the territory, on the other we buried it partially.
Always playing with contrapositions, always establishing a dialogue with the territory, never forgetting the distant views. We concentrate the dressing rooms and administration offices in one single area, freeing the stadium from services to make it appear and disappear.
If on one hand the structure consists of freestanding and serial columns, on the other these columns disappear to emphasize the cantilever. If on one hand the stand is continuous, on the other the layers are superposed, the last one being the roof.
Project data
Year
1996
Status
Competition
Client
Private
Team
Main Architect: Carme Pinós
Architects: Juan Antonio Andreu, Eva Jiménez, Carlos Pascual, Pep Ripoll
