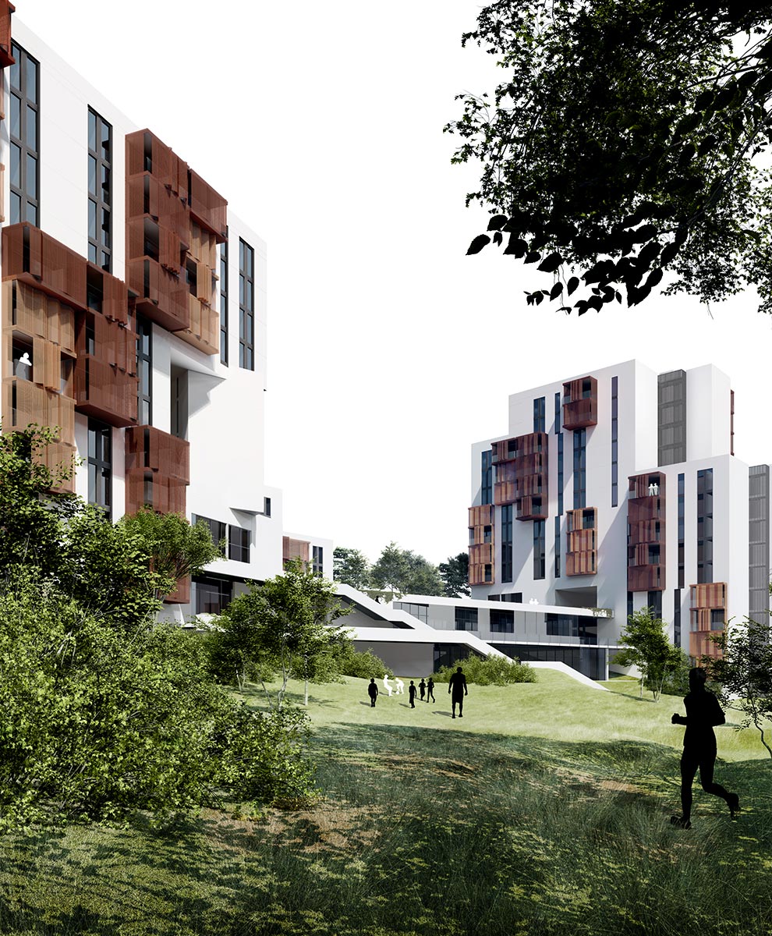
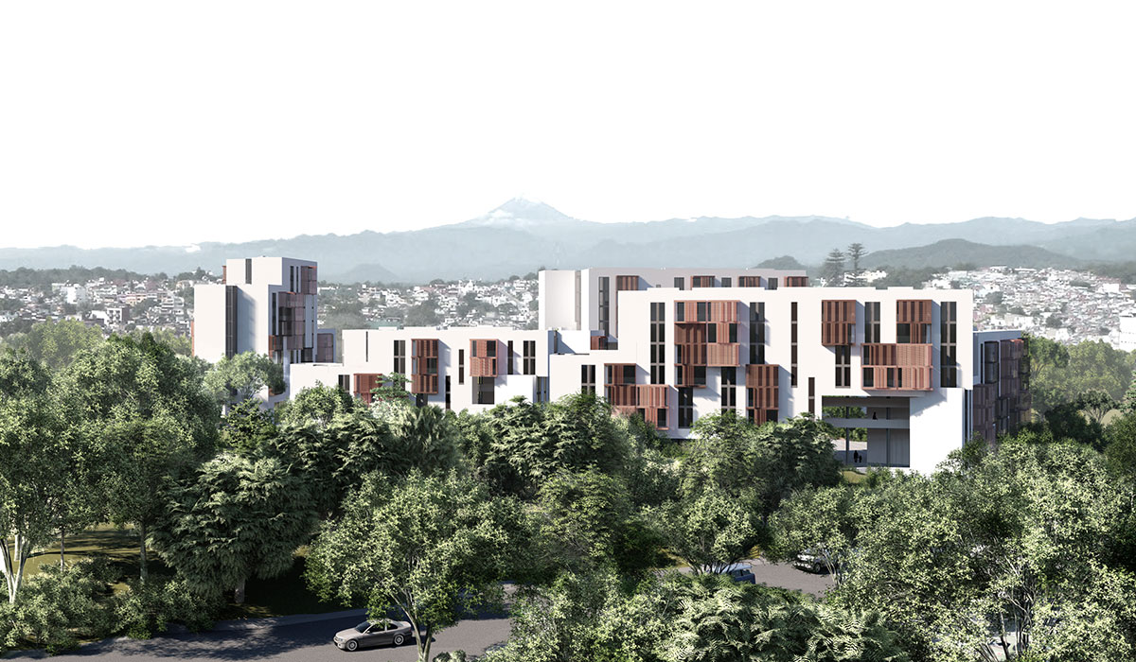

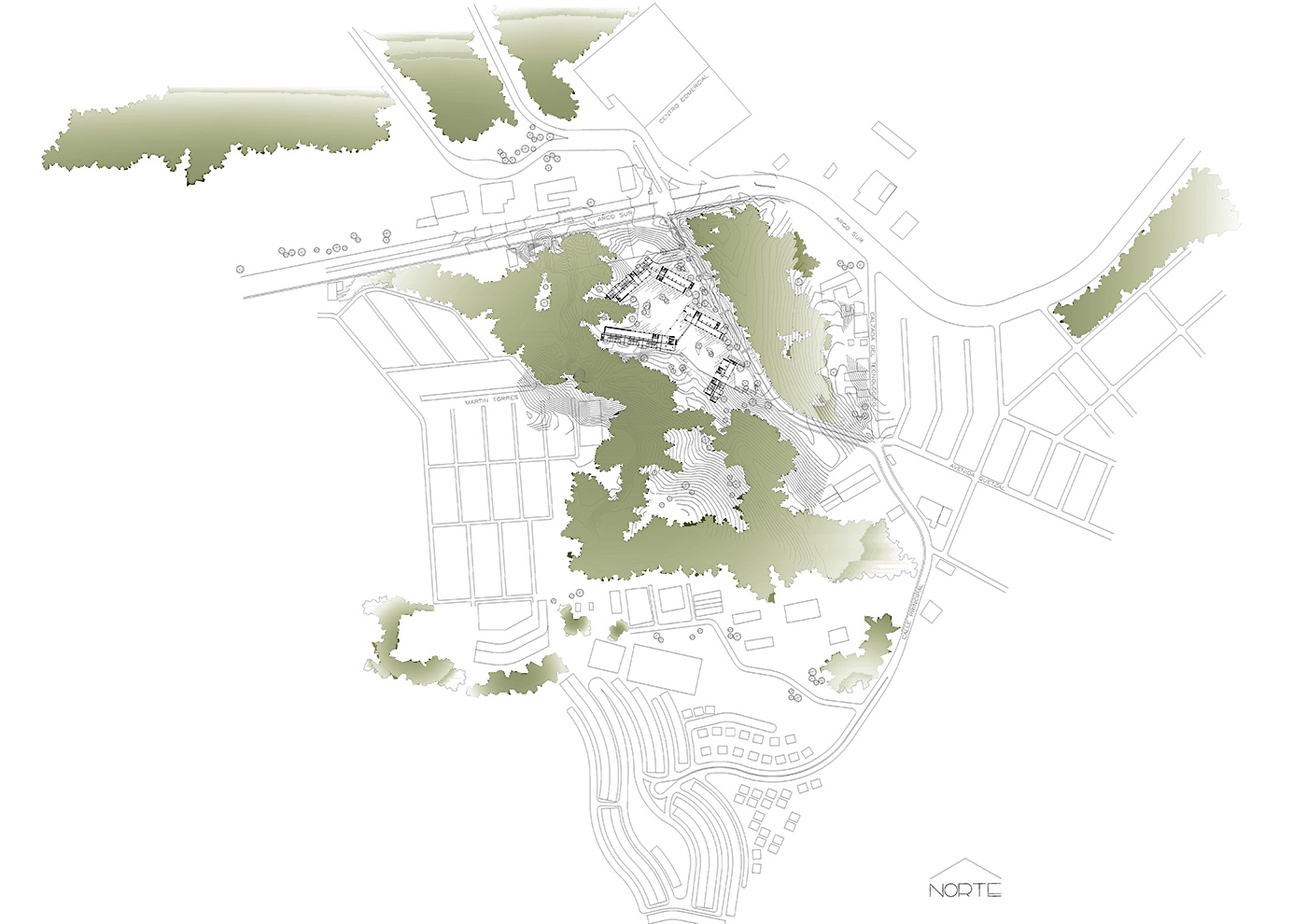

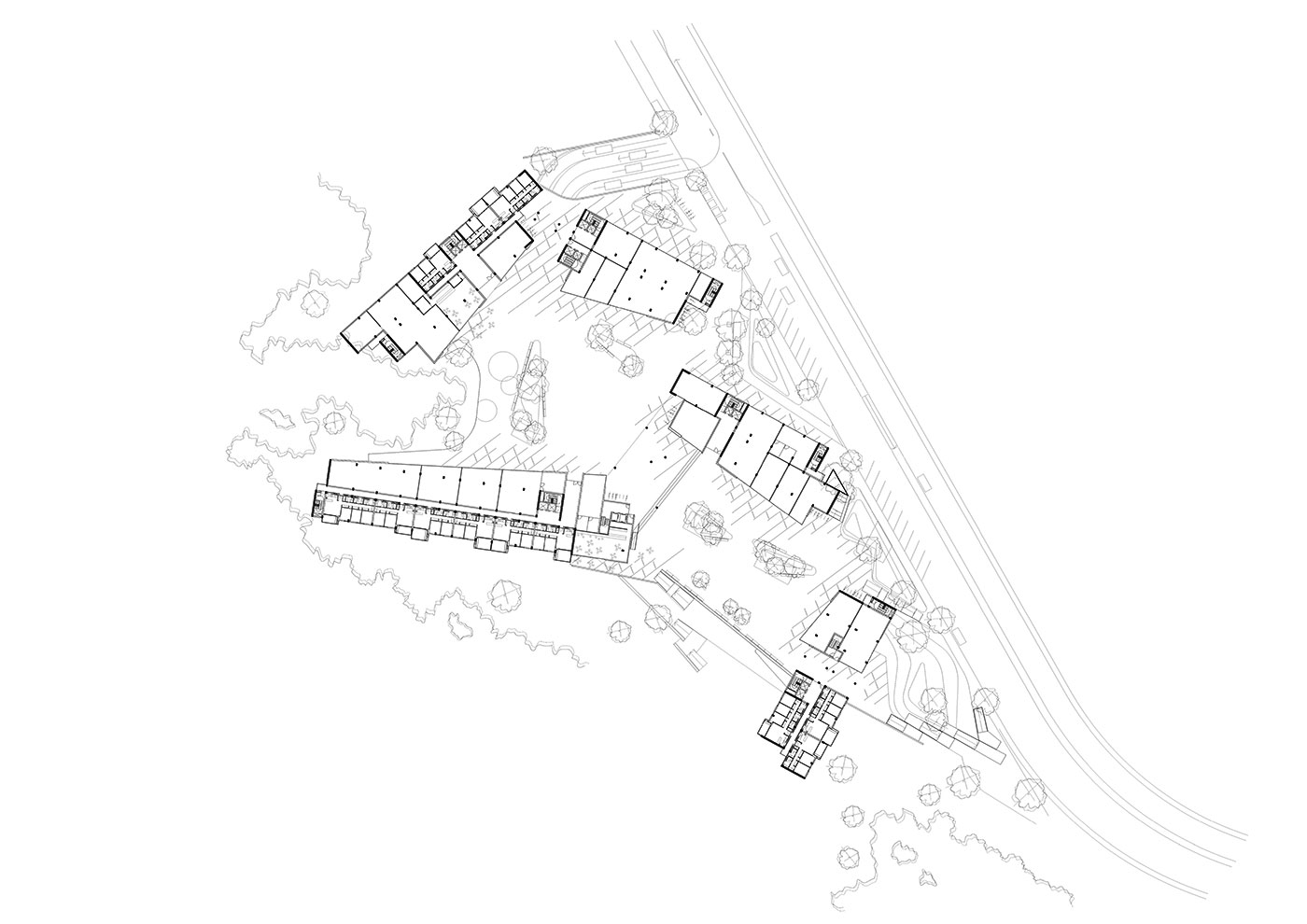
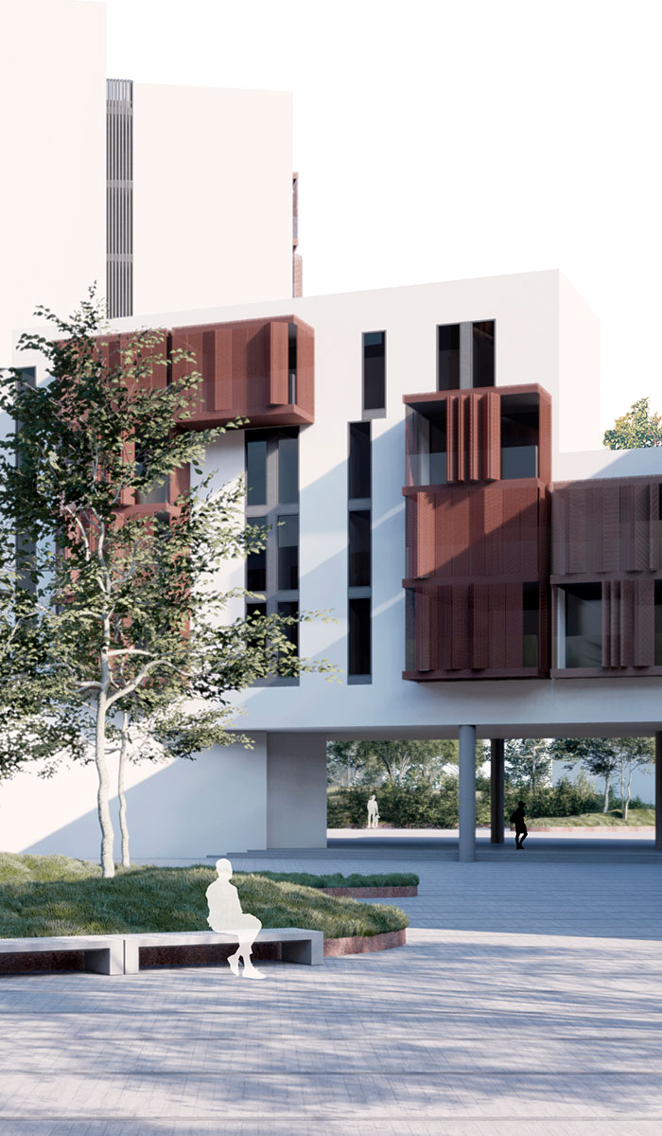
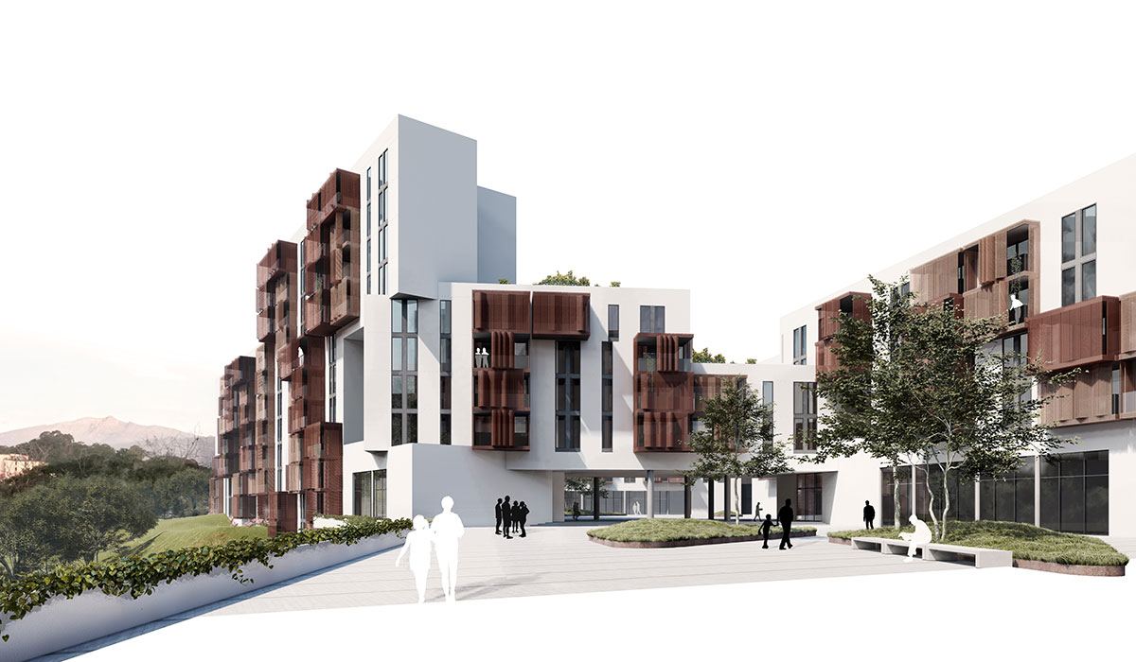
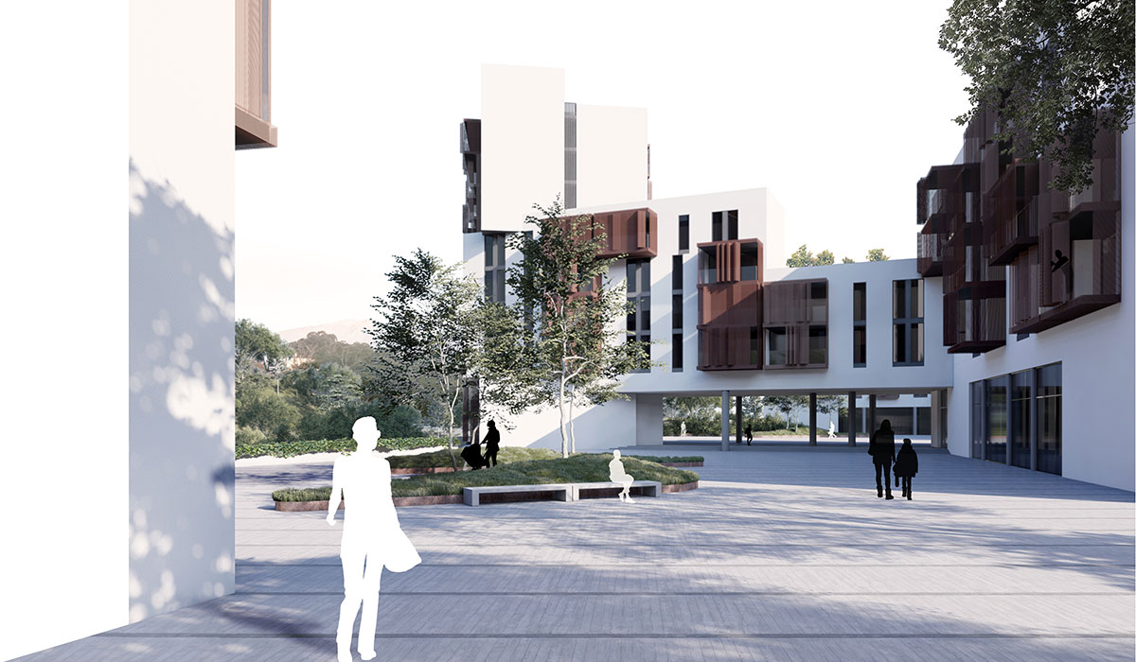
Residential Complex in Xalapa
Xalapa (Veracruz), Mexico
Our intention is to create a new urban collective that is entirely open to the city. We aim not only to establish a residential complex that meets the most essential needs of neighborhood coexistence but also to be a complement to the surrounding city.
The volumetrics, the arrangement of the buildings, their location—all of it is dedicated to creating public spaces open to the landscape and the city. These spaces will be animated by commercial and dining establishments. We position all the cultural and leisure equipment programs below the level of the squares that open to the valley, with these spaces having facades and access to the nature reserve.
The size of the squares, how they articulate with each other, and open to the outside is what has guided the project. Determining the size of these spaces and controlling the sunlight has provided the volumetric play of the entire complex.
Project data
Area
60.795 m2 Gross Floor Area, 15.000 m2 Landscape
Year
2020
Status
Project
Client
Public – FOVISSTE, Fondo de la Vivienda del Instituto de Seguridad y Servicios Sociales de los Trabajadores del Estado
Team
Main Architect: Carme Pinós
Architects: Roberto Carlos García, Juan Antonio Andreu, Holger Hennefarth, Blanca González Sainz, Josep Eixerés Ros
Collaborators: COA Arquitectura
Structural Engineering: Luis Bozzo
MEP Engineering: Nolte Ingenieria, Johnson Controls
Urban Planning: Agora
Lightning: Fotón
