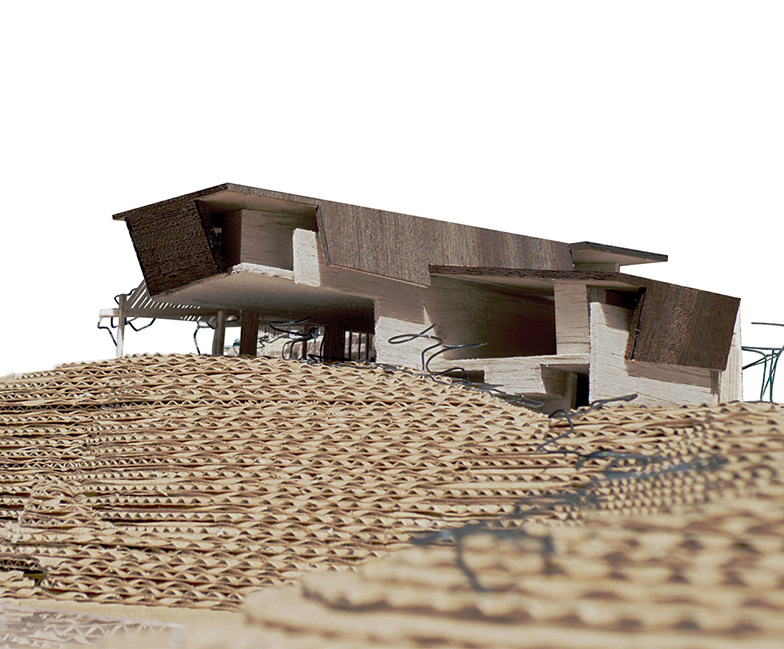
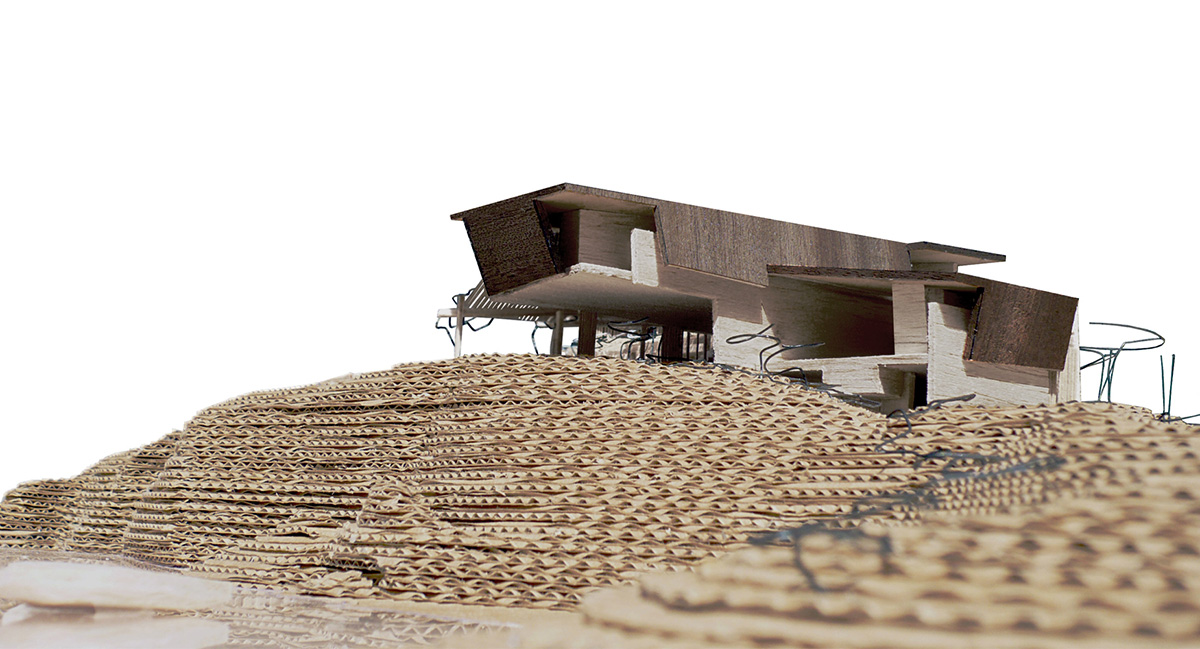

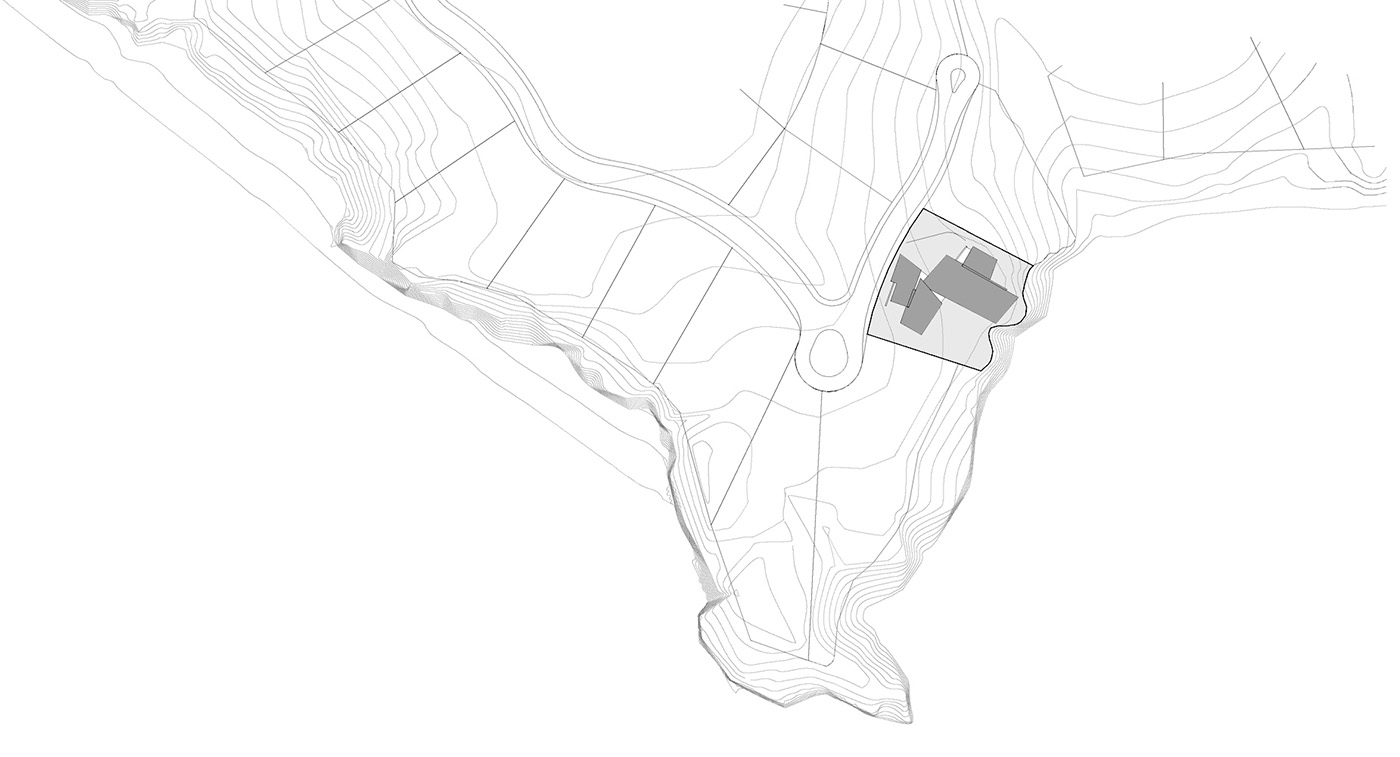
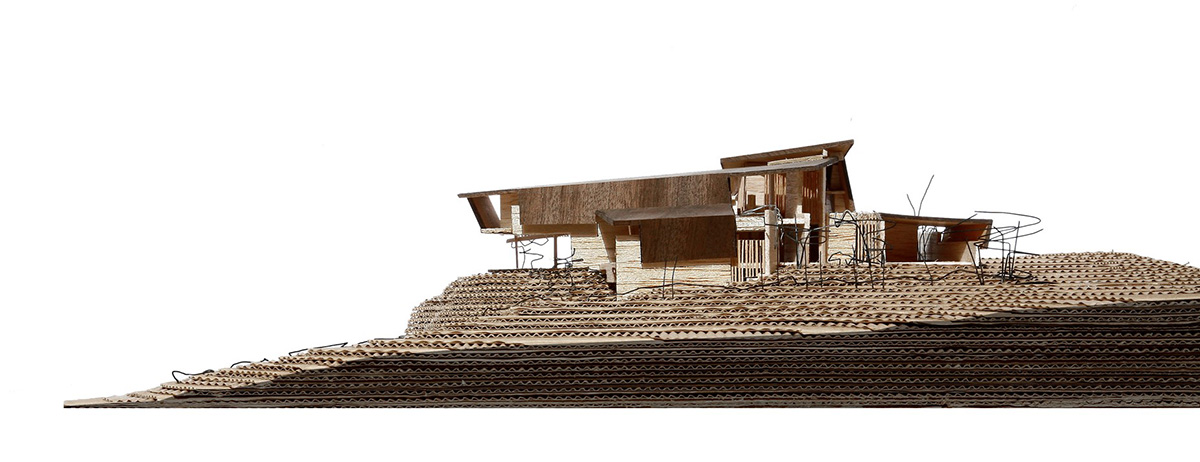
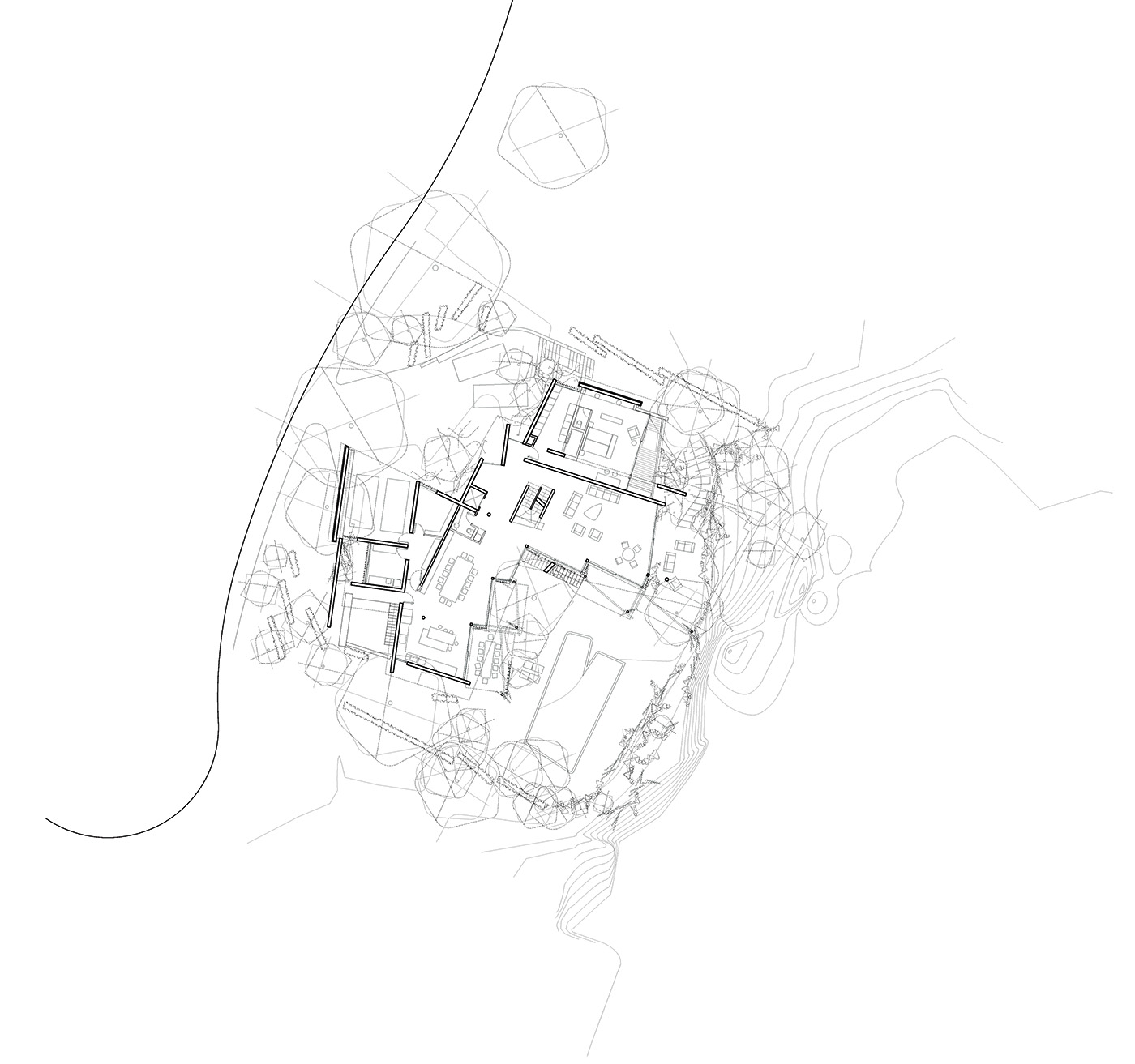
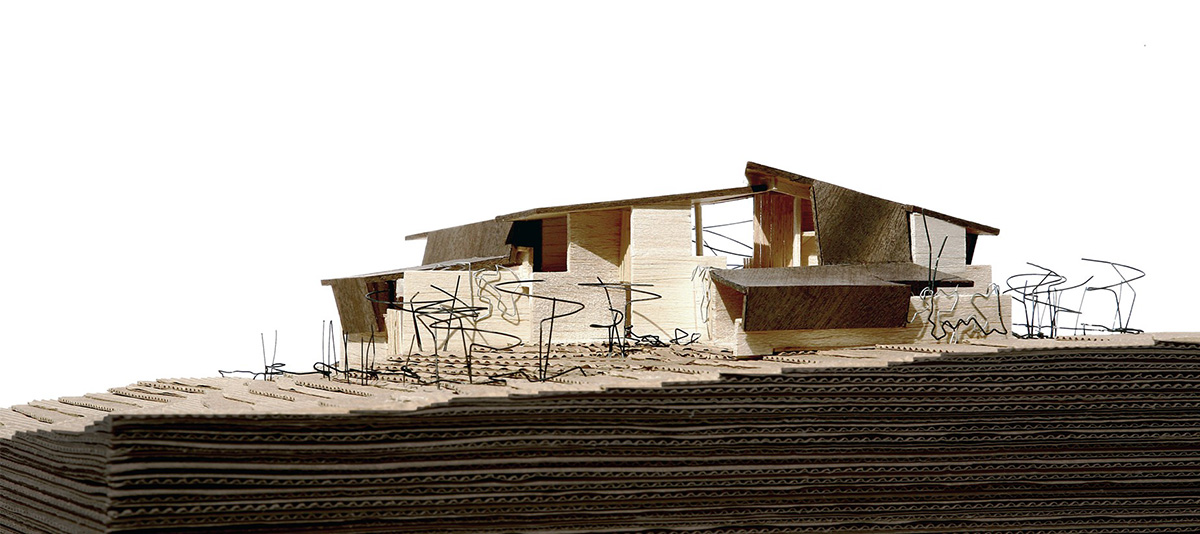
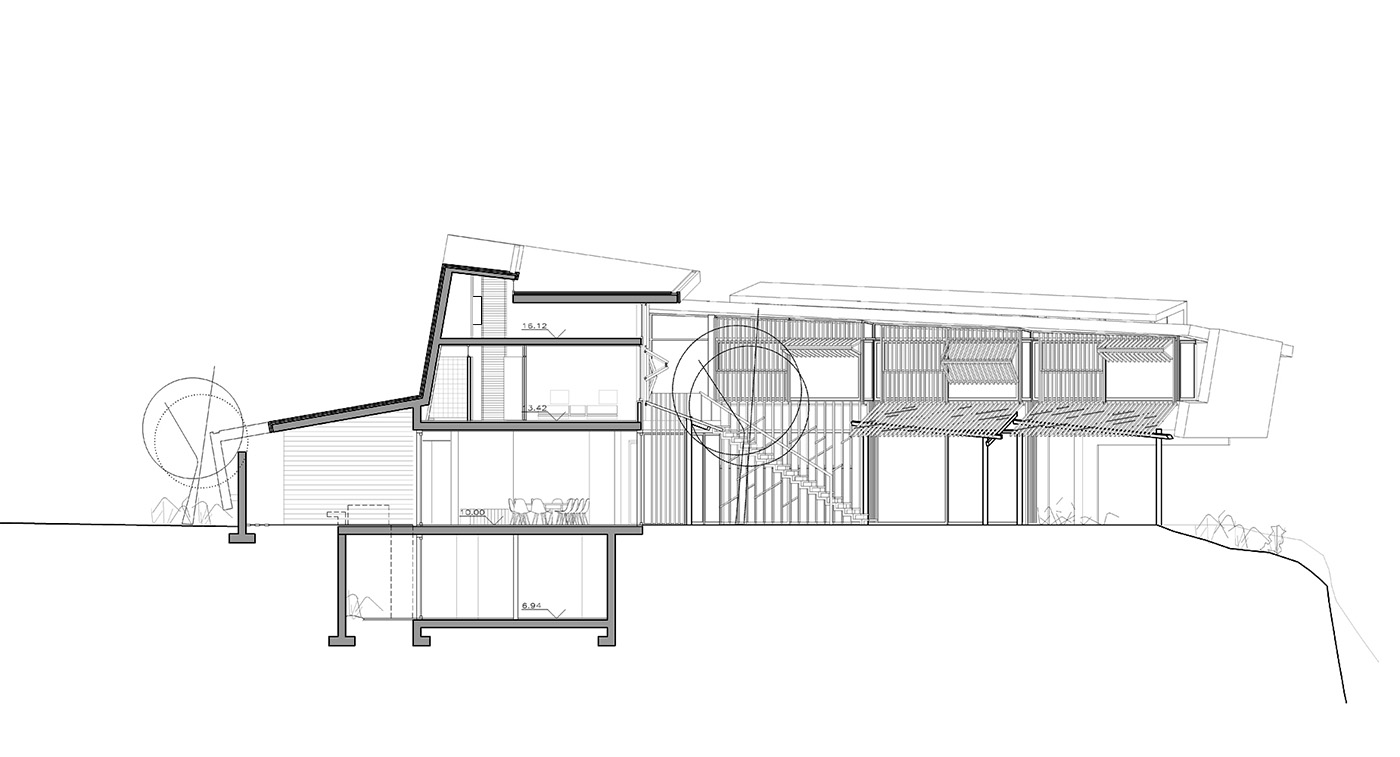
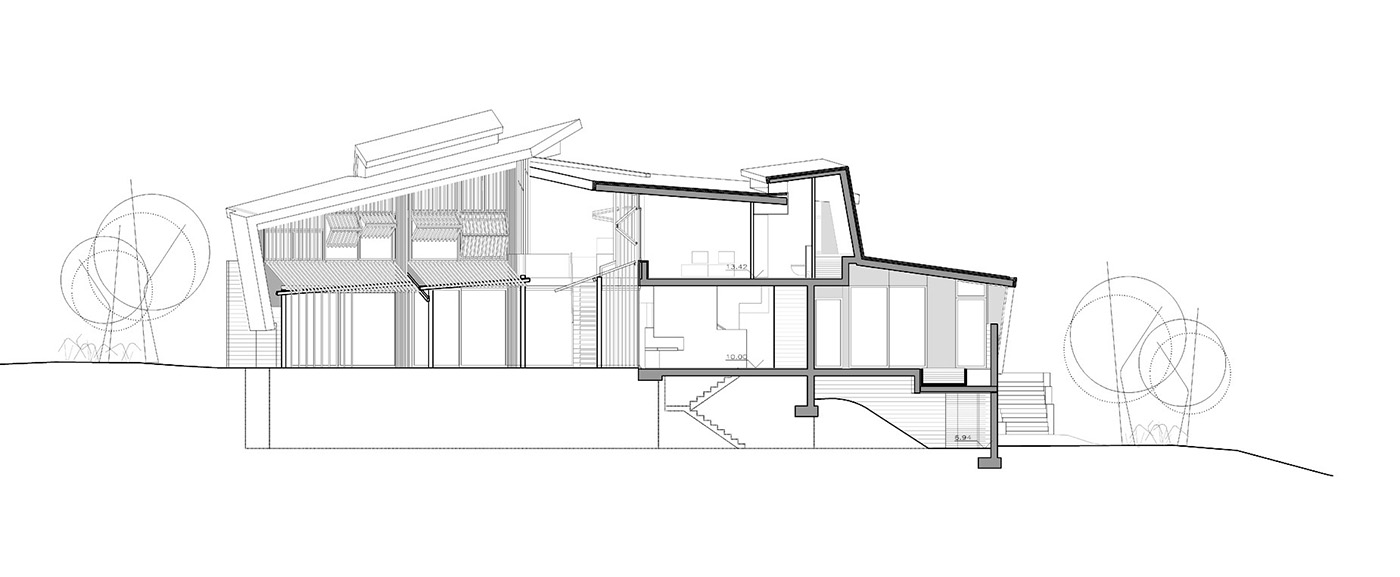
House in Bolongo
Punta Mita (Jalisco), Mexico
This house sits on a choice spot on the Mexican coast. The project addressed the client’s desire to build a family home where three generations could gather.
I set out to design the residence armed with all my childhood memories. Close ties to the clients made it easy for me to imagine their idea of family living. In our conversations, I explained how children love to have half-hidden spaces that they can appropriate for themselves. This convinced my friends to let me put a room under the roof in which to store toys year after year, and the house became a game of sloping roofs.
On the other hand, there was a desire to create a garden house that would shelter the exterior space opening towards the sea, and lattice facades for a vertical garden.
The large built area, over 700 square meters, is moderated by the play of roofs and the fragmentation of volumes, keeping the house from coming across as a bulky object in the landscape, while it unfolds embracing a garden sheltered from neighbors.
The aim was to build spaces offering experiences bound to the place and everyday life.
Project data
Area
700 m2
Year
Concept Design: 2015
Design Development: 2019
Technical Design: 2019
Construction: 2019 – 2022
Status
Completed
Client
Private
Team
Main Architect: Carme Pinós
Architects: Juan Antonio Andreu, Holger Hennefarth, Roberto Carlos García, Blanca González Sainz, Ismael Rodriguez, Rafael Arbó, Manuel Bravo, Guillermo Ferrando
Structural Engineering: Luis Bozzo
