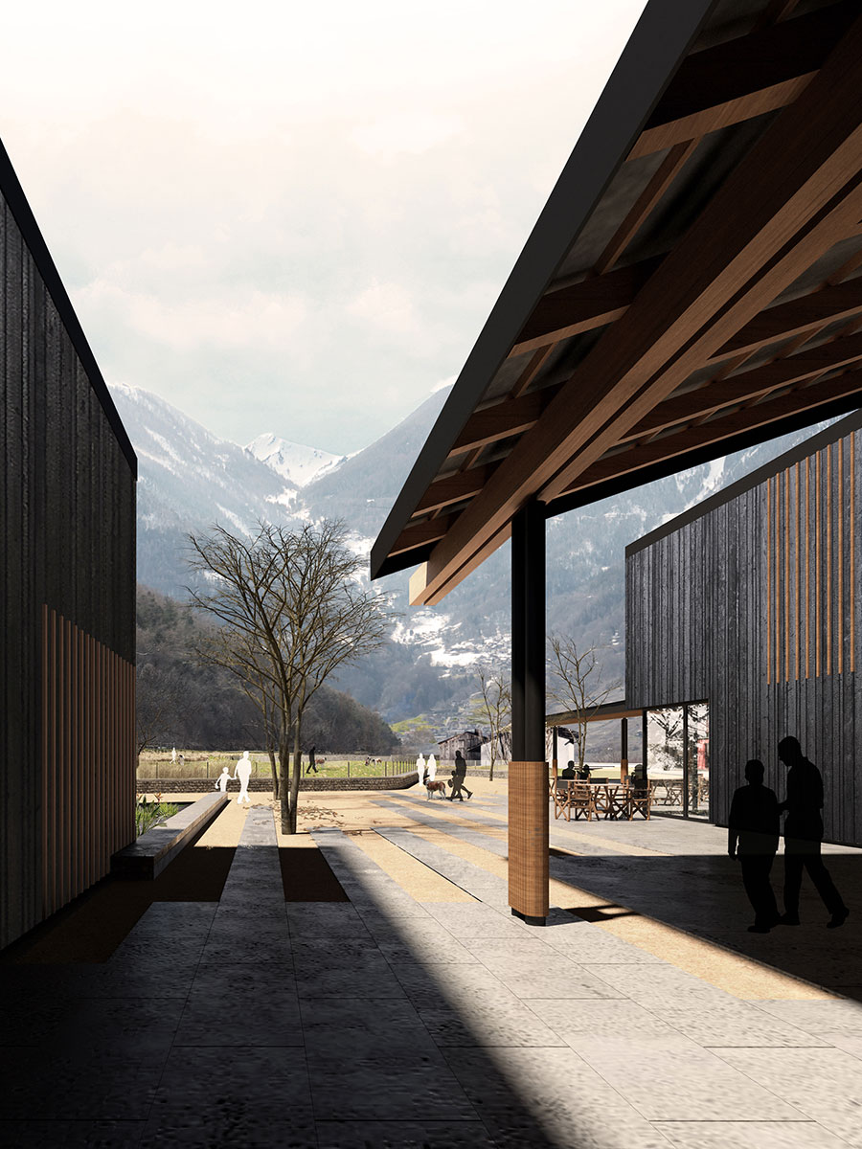
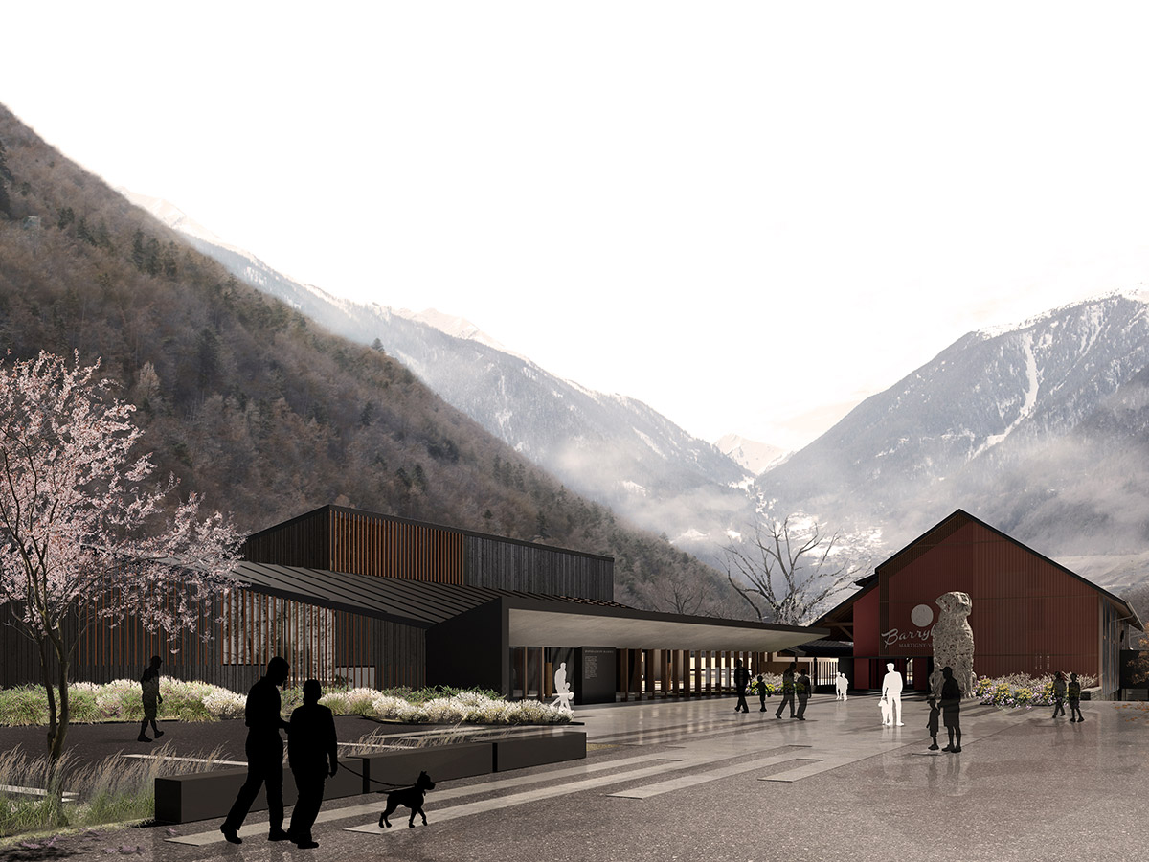

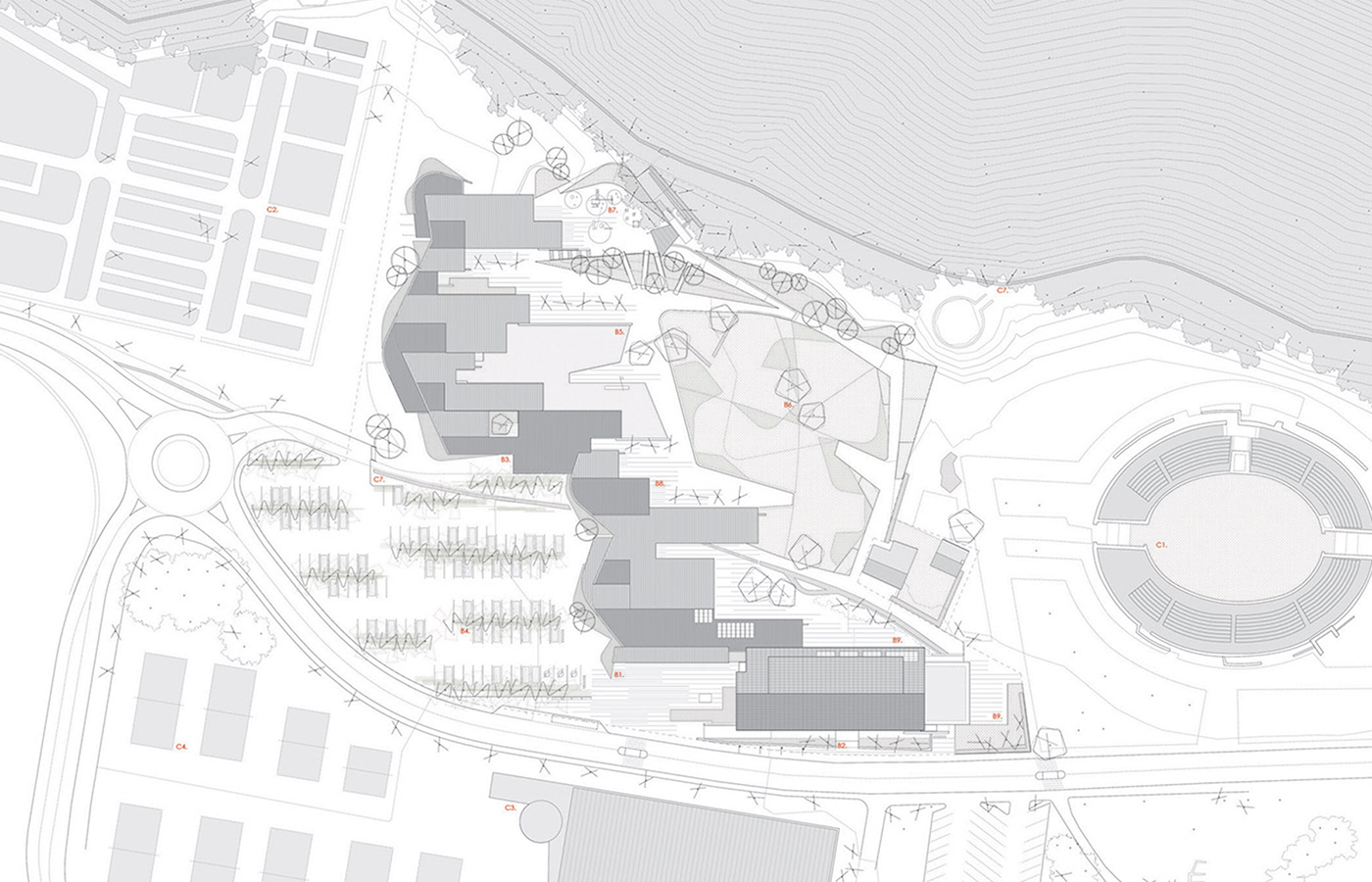
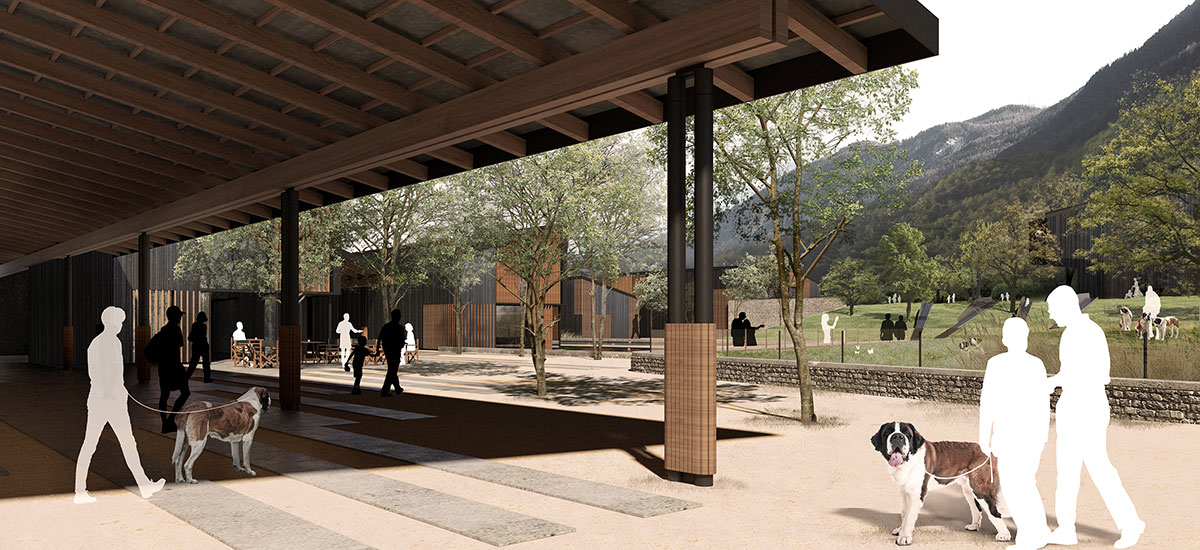
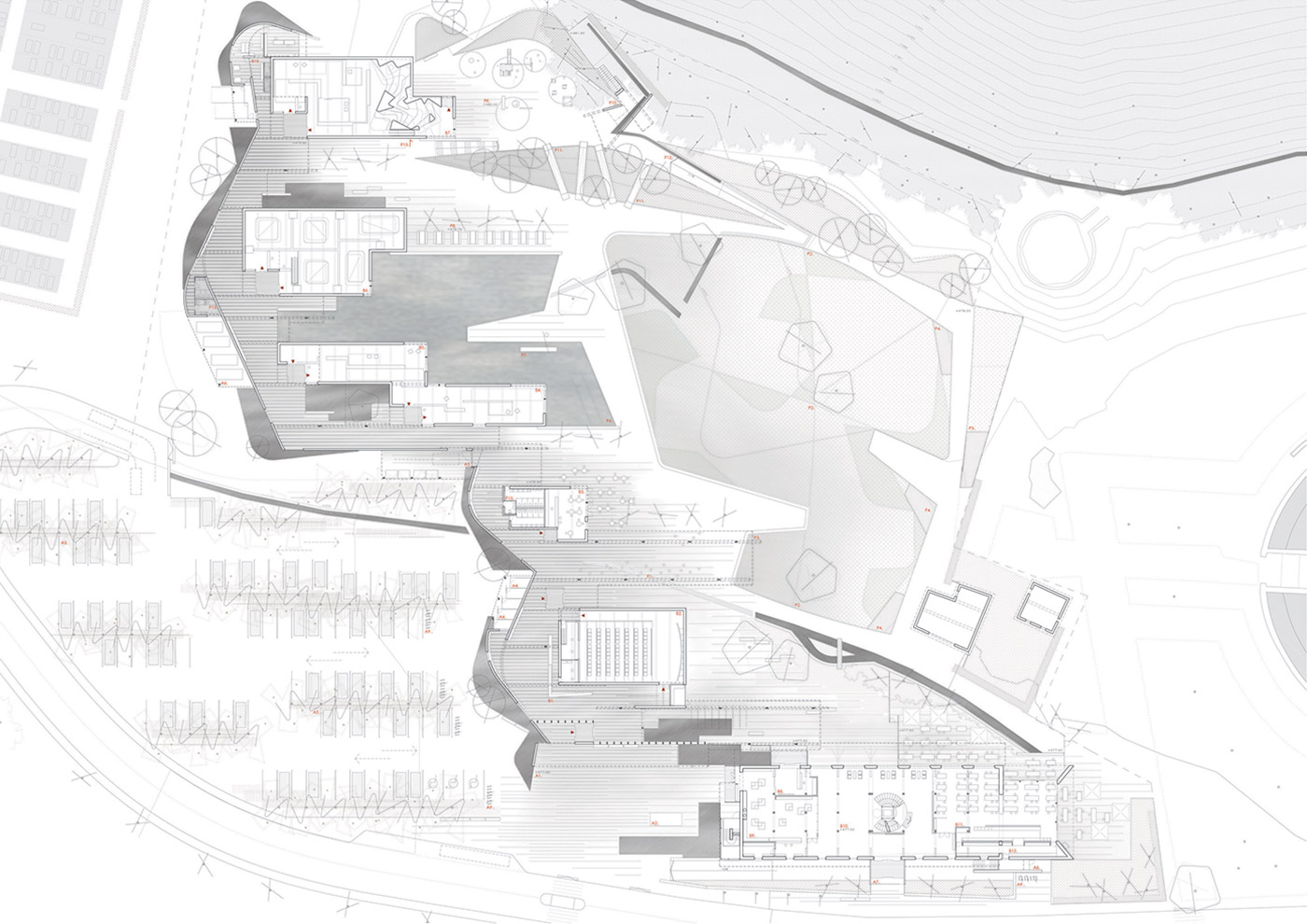

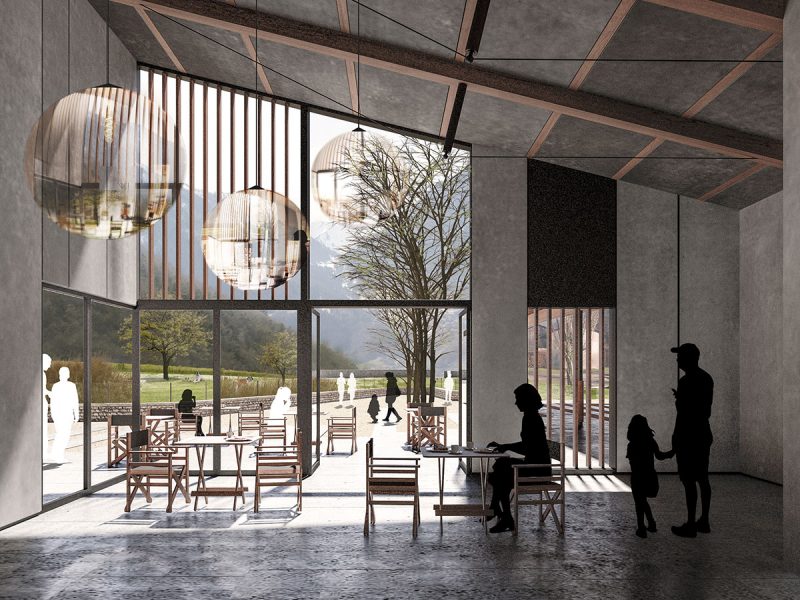
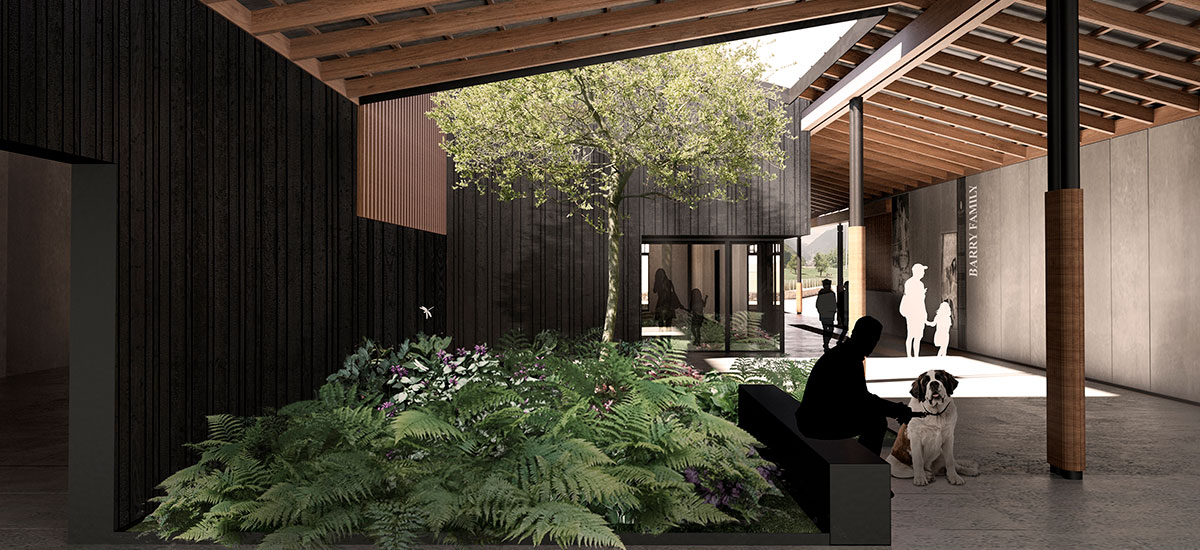
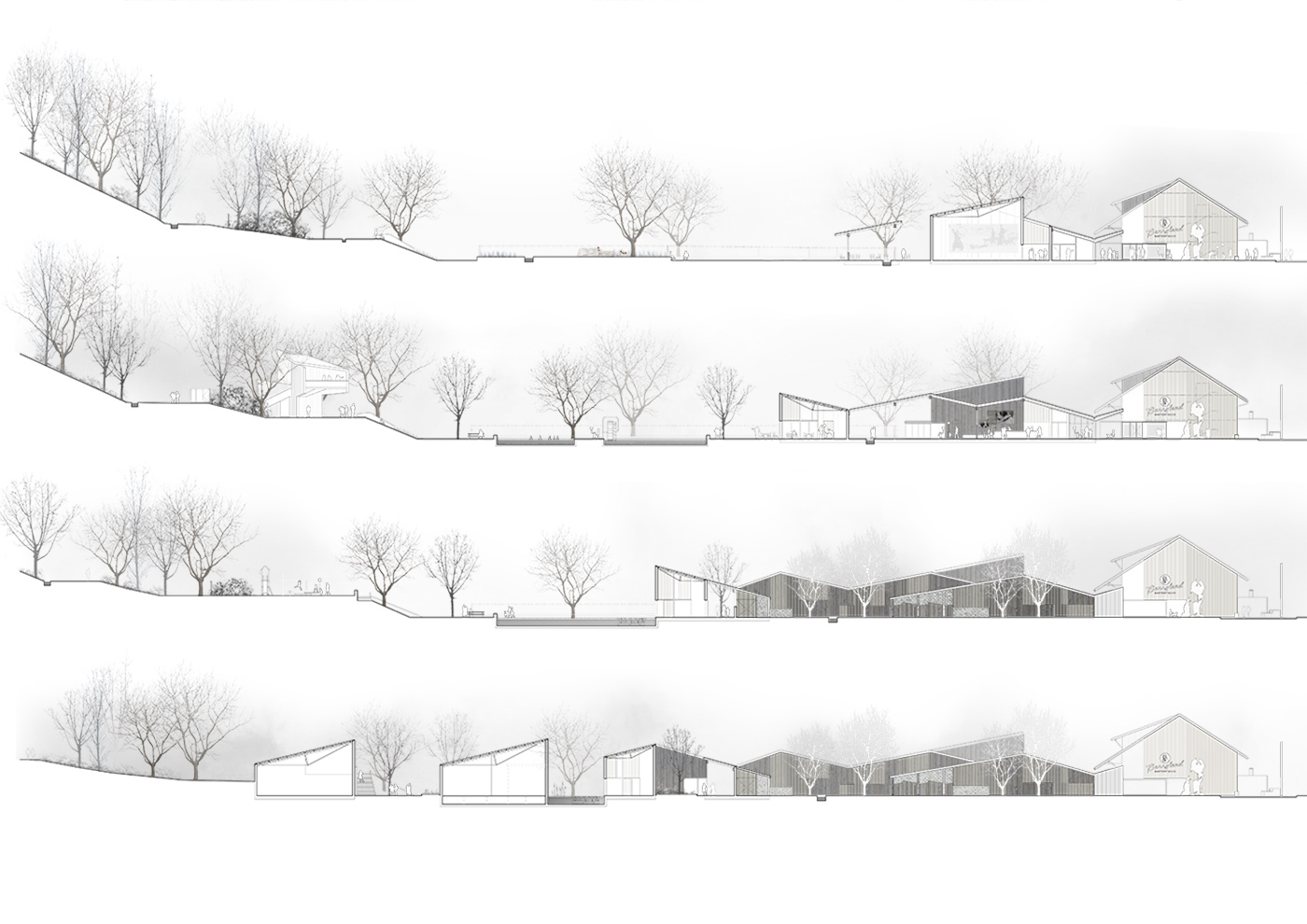
Barryland Museum and Theme Park
Martigny (Valais), Switzerland
The project aims to connect the Saint-Bernard dog with the historical landscape where its breed originated, creating a bucolic atmosphere rather than an architectural one.
The program unfolds as a journey where the dog park and the mountains are perceived without any obstacles. We always have the new buildings and tertiary services behind us; the old constructions will frame our view, always facing towards the mountains.
We want to form a unity with the old arsenal building; our intervention aims to enhance its value. We haven’t sought to create a contrast between the new and the old; quite the opposite—we aim to unite and engage in a dialogue with it. The roof of the old building has guided the development of the project. A rhythm of pitched roofs, reminiscent of the silhouettes of the surrounding mountain villages, covers the different buildings where we locate the attractions of the program. Among them, we design a covered gallery open to mountain views but, at the same time, protected from the winds by a large wall that, along with the play of roofs, gives unity to the new Barryland. We seek a constant dialogue between the profile of the sloping roofs and the mountains.
We primarily use two local materials: wood and stone, which, following a plastic play, we seek to evoke in a contemporary way the simple and rural life of the canton.
From a distance, the new museum is perceived as a large building that forms a harmonious whole with its surroundings. We aimed to give the museum the noble and friendly character that the Saint-Bernard breed represents.
Project data
Area
2.790 m2 Gross Floor Area, 1.980 m2 Landscape
Year
2020
Status
Competition
Client
Private – Fondation Barry Du Grant Saint-Bernard
Team
Main Architect: Carme Pinós
Architects: Samuel Arriola Clemenz, Holger Hennefarth, Josep Eixerés Ros
Collaborators: Arrabal Architectes + Paysagistes, Federico González Leone, Valeria Pagani
Structural Engineering: Manuel Arguijo y Asociados
MEP Engineering: Amstein + Walthert Genève
Quantity Surveying: Arrabal Architectes + Paysagistes
Sustainability Manager: Amstein + Walthert Genève
