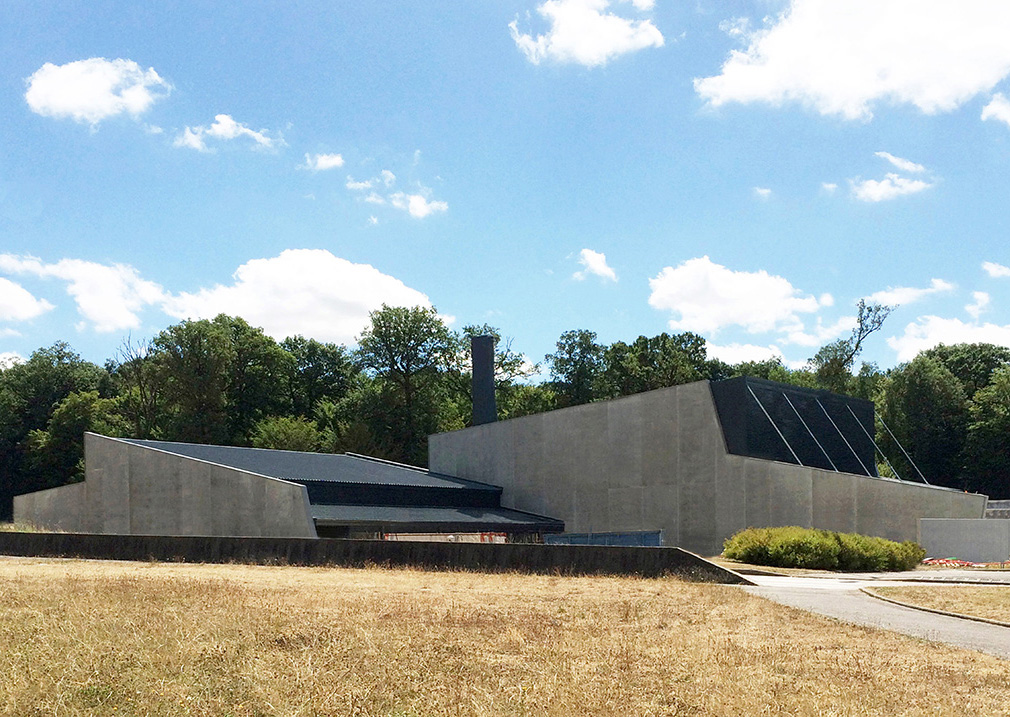
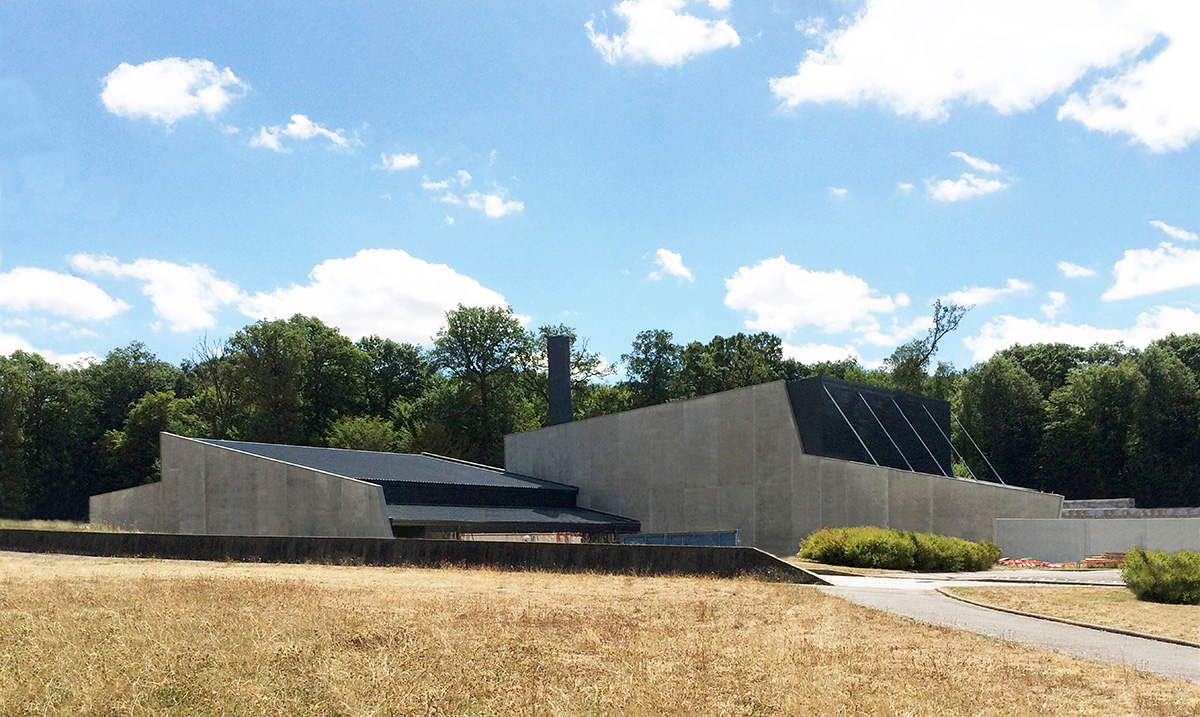

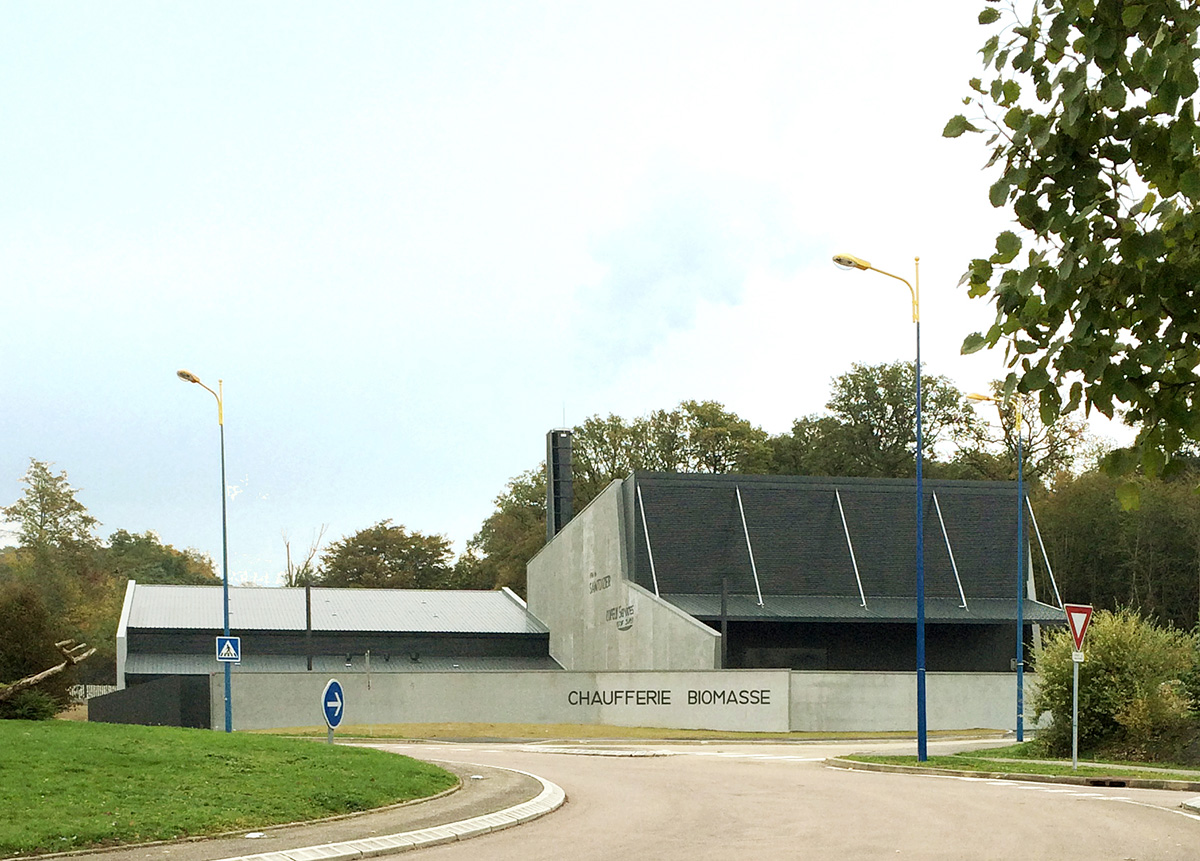
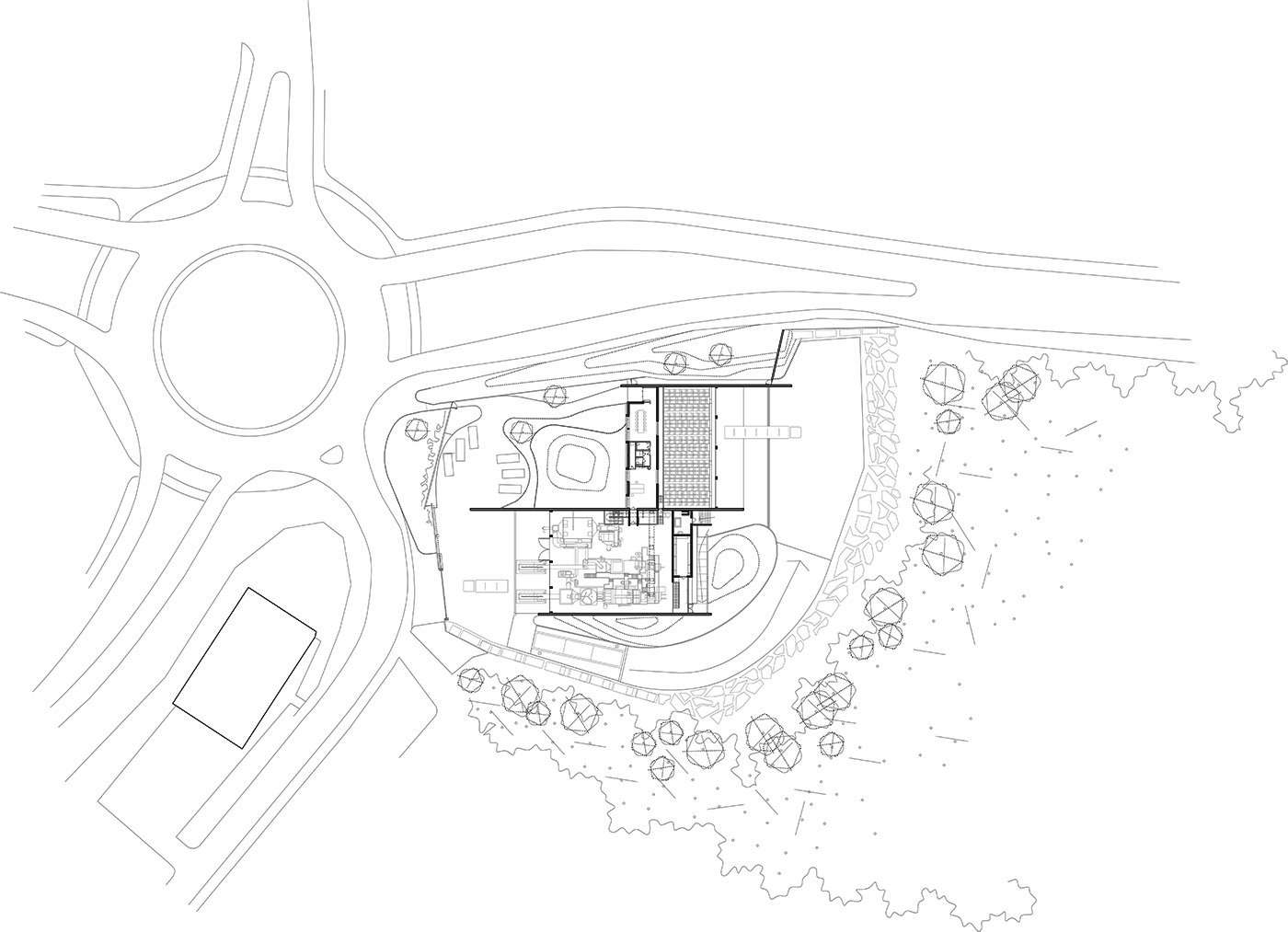
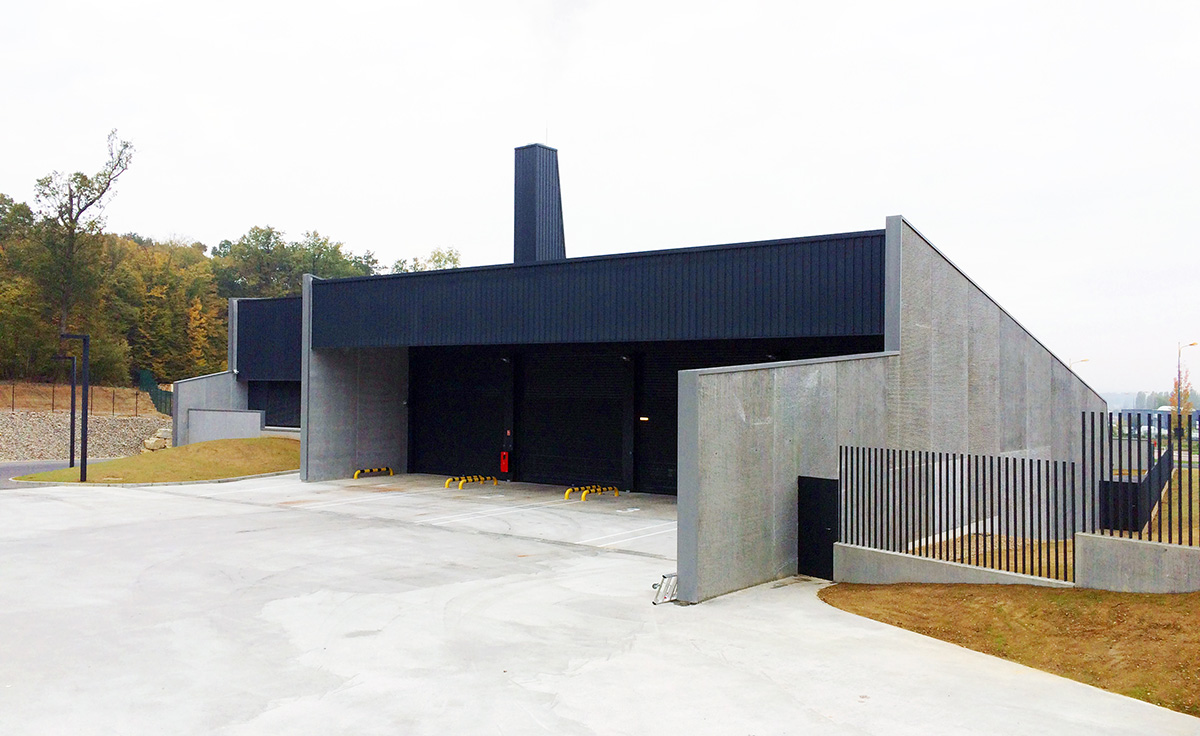
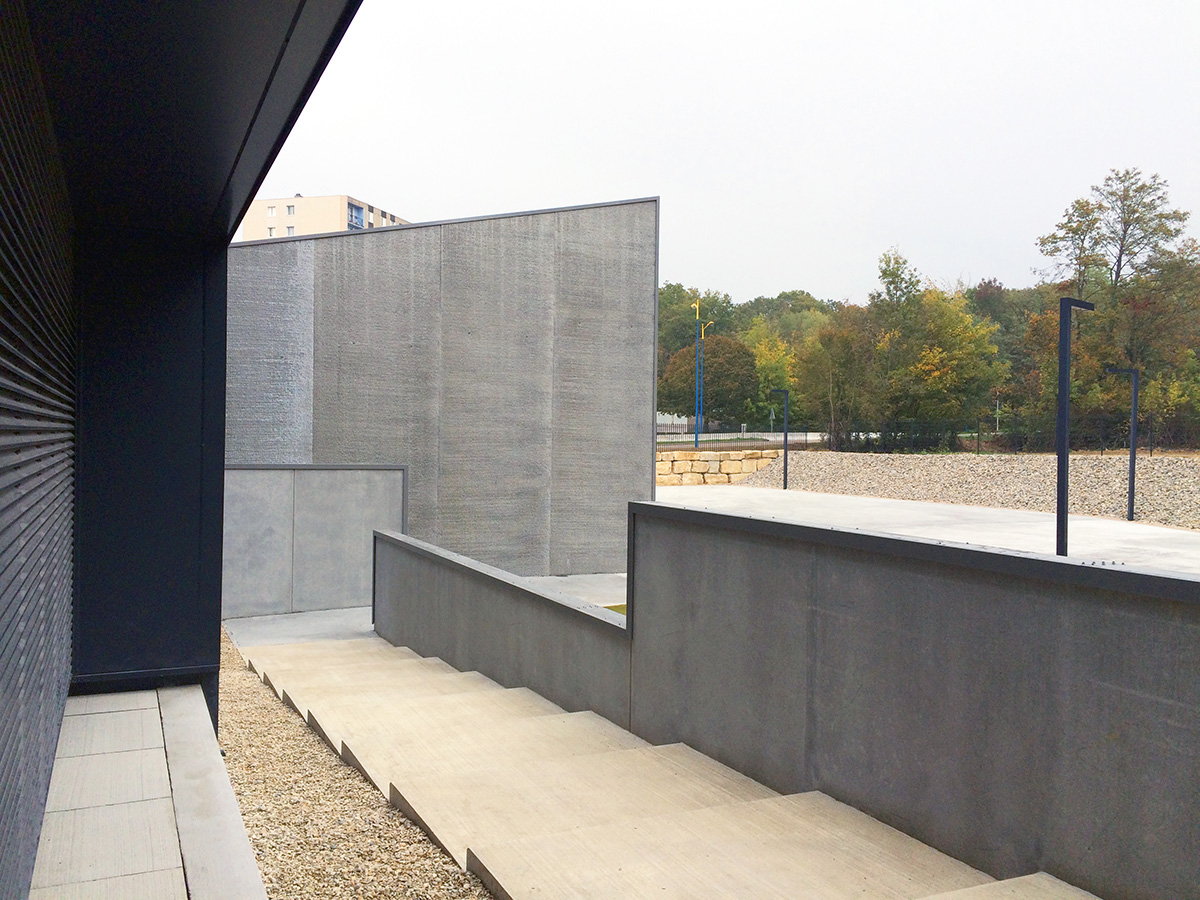
Biomass Boiler
Saint-Dizier, France
The project tries to minimize its impact on the landscape at the entrance into Saint-Dizier while addressing the functional program in an optimal and simple manner.
We decide on inclined roofs and fragmented volumes in order to come up with something resembling a public building, not a construction associated with industrial activity.
One matter that particularly preoccupies us is the elevation tangent to the road, this being what anyone driving into Saint-Dizier first sees. We want a welcoming image to greet visitors, so here we place the office facade and the gardened entrance meant for them, while the services and the accessway for trucks are situated on the other side.
The selection of durable fine materials makes it unnecessary to bring in decorative elements that deteriorate easily. The walls are built with reinforced concrete and take on special textures, depending on the formwork utilized, but steel plates are used for the doors, the front enclosures, the profiles of the fences, and the sealings of the holes in the concrete walls. With the exception of the glass enclosure of the offices, the entire building is executed with just three materials:
concrete, steel, and timber for the structure.
We wanted to offer a simple but elegant image.
Project data
Area
1.295 m2 Gross Floor Area, 5.640 m2 Landscape
Year
Competition: 2013
Design Development: 2014
Technical Design: 2015
Construction: 2015 – 2016
Status
Completed
Client
Private – BIOFELY Services / GDF Suez
Team
Main Architect: Carme Pinós
Architects: Eric Schuck, Jeanne de Bussac, Juan Antonio Andreu, Alejandro Cano
Construction Manager: Luis Burriel
Structural Engineering: GIRUS
MEP Engineering: GIRUS
Photography
Estudio Carme Pinós
