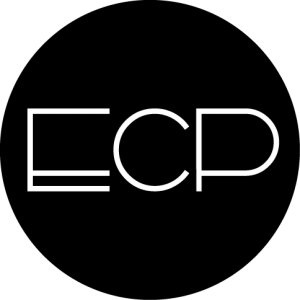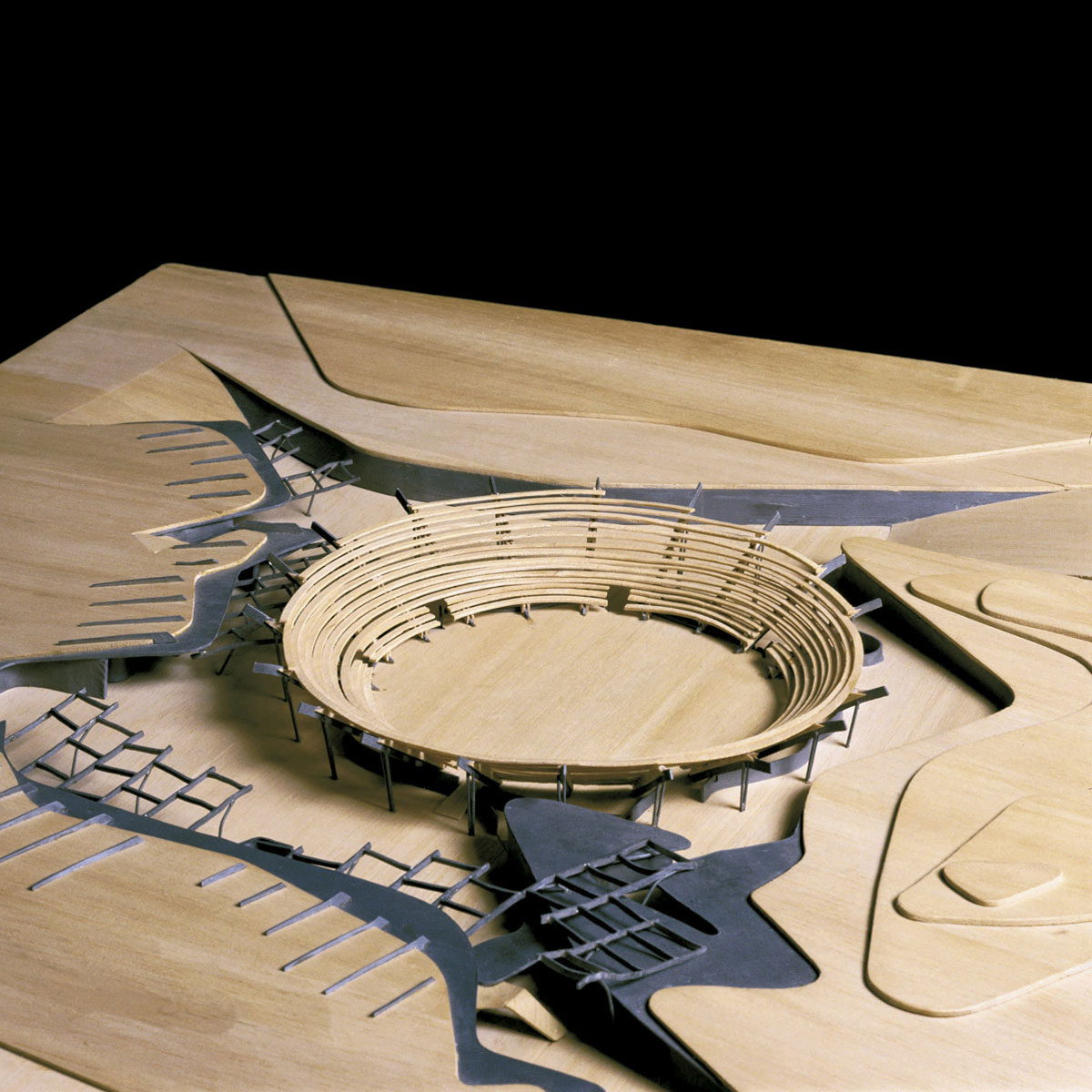

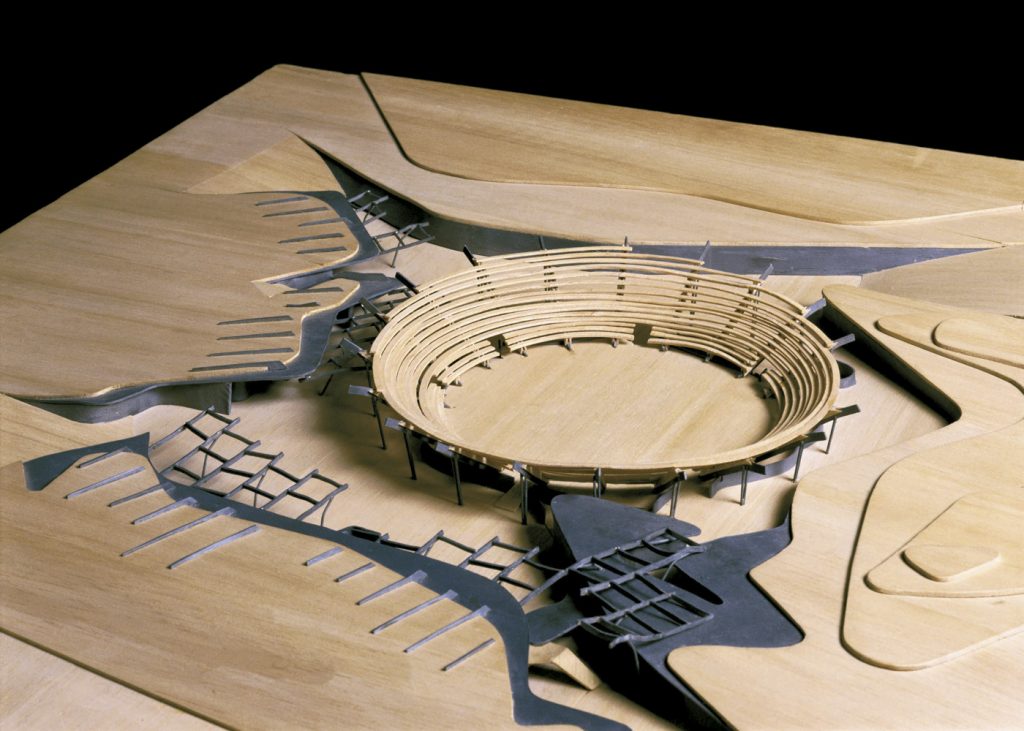
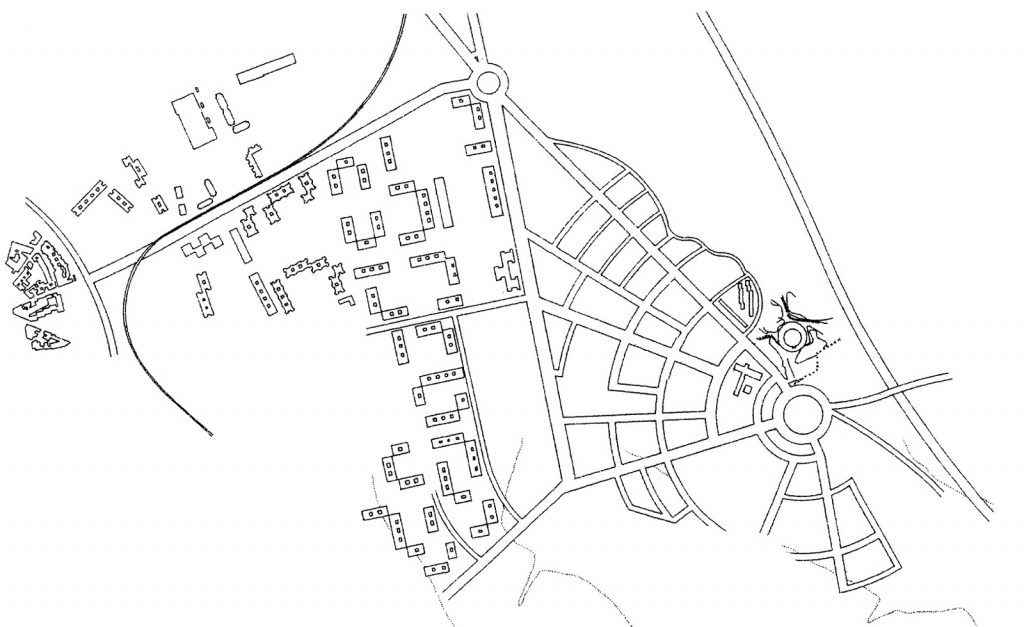
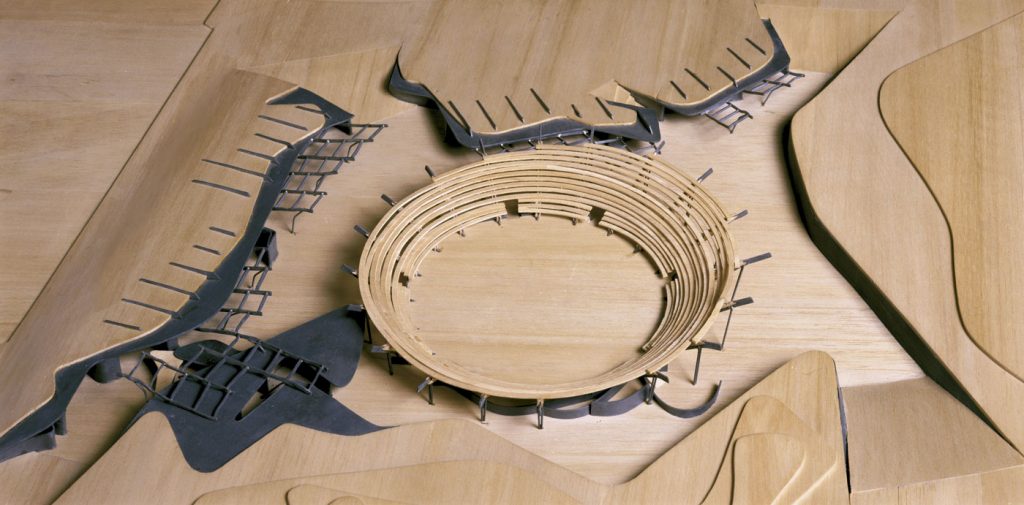
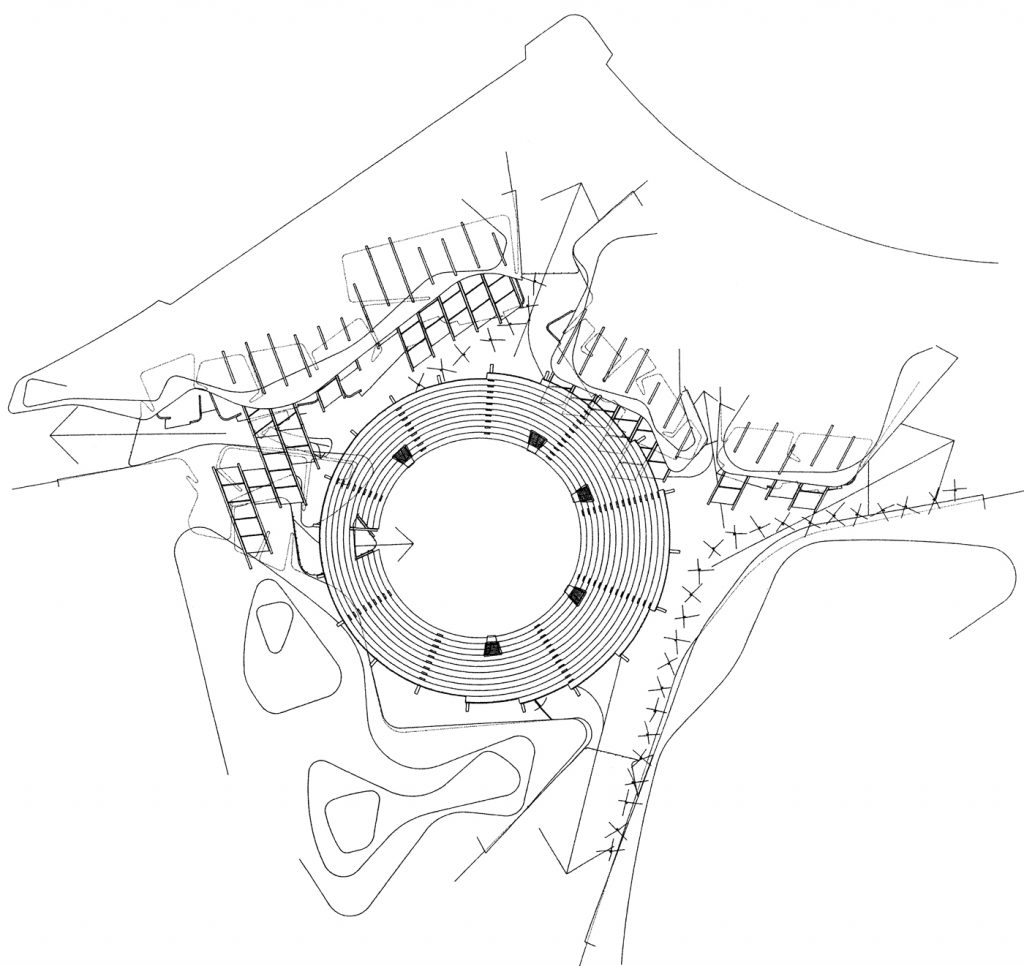
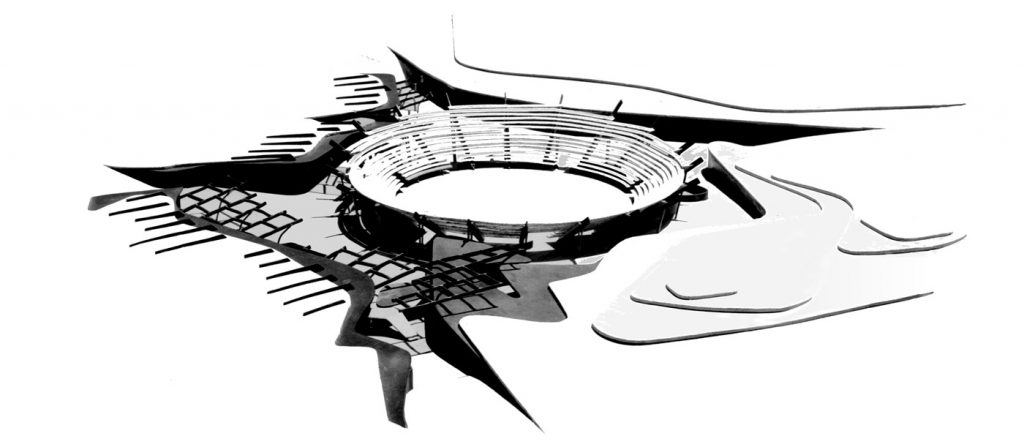
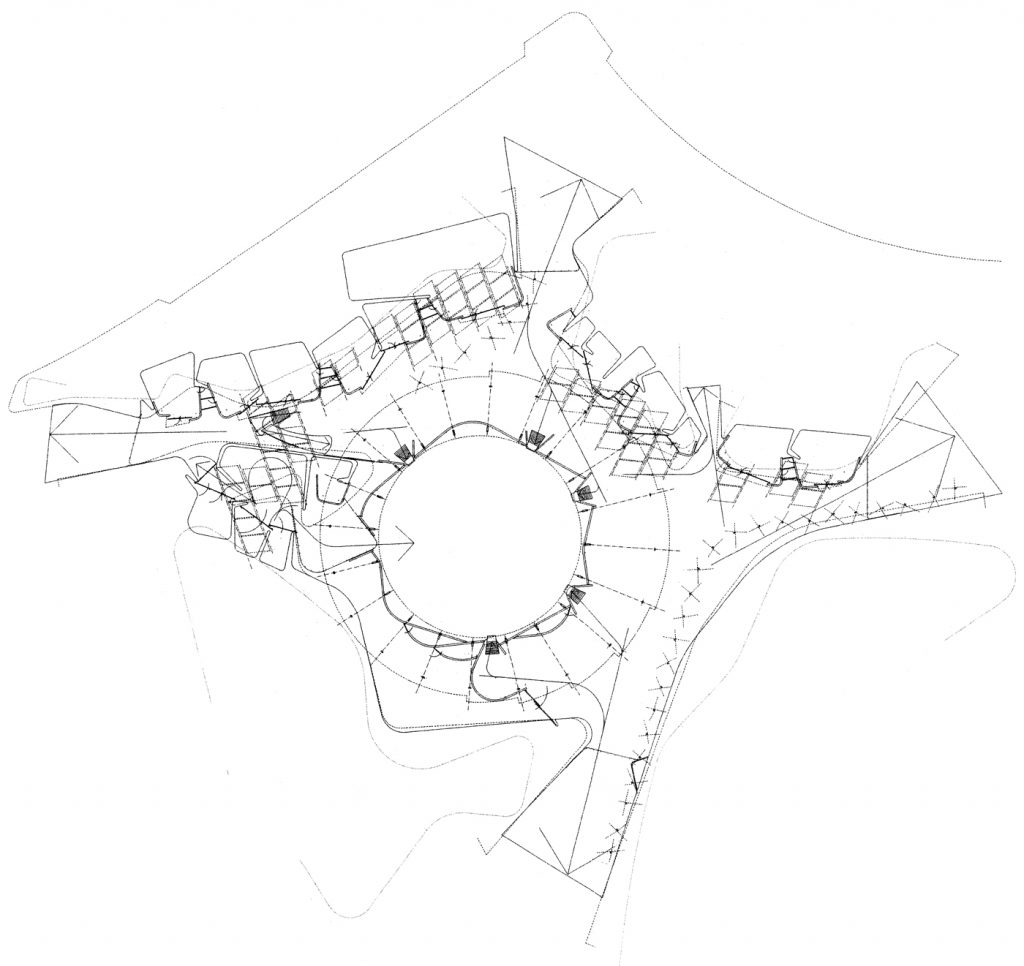
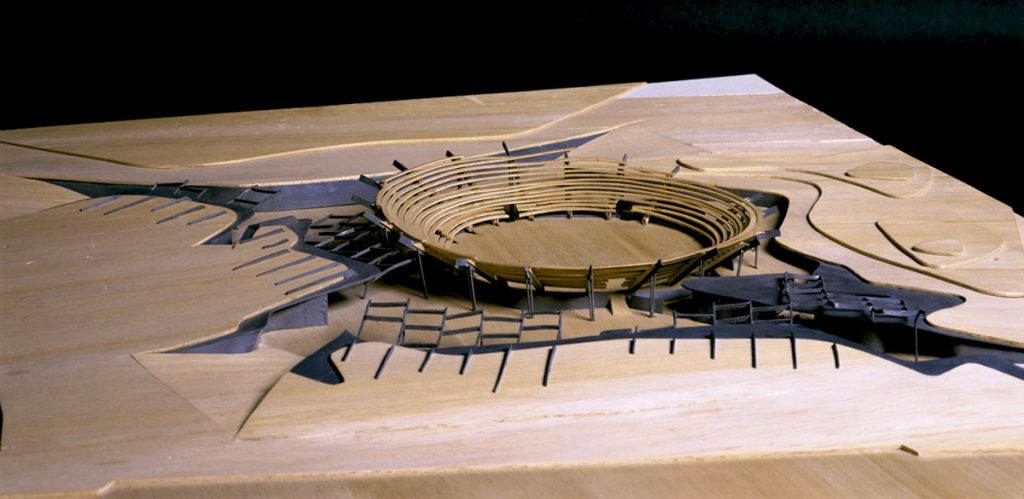

Bullring and Leisure Center
Móstoles (Madrid), Spain
The project is located on the boundaries of the town, in a new residential development with a somewhat muddled geometry.
We wanted to isolate ourselves from the surroundings, forget where we came from.
We anchored ourselves to the place like the vegetation is anchored to earth, growing from below, interweaving the lines of the project with the territory. It is difficult to determine where our building begins and where it ends.
At ground level we place shops and bars. As in fairs, you can only see the next stand you are headed to. We go down to submerge ourselves in the ludic activity that borders the square and settles beneath it. A dynamic geometry that seems to ask us to bounce about.
The structure of the square is simple: beams that rest on a pillar and joined by prefabricated pieces that offer seating. The structure of the concrete slab, which covers the rest of the activities, consists of girders embedded in the ground and held in cantilever.
Light always comes in from above through the precast concrete pieces that form the stands.
Under the bullring, the typical rumour of the markets and the shades over the pavement mark drawings in constant movement. Above the bullring the opposite happens: a concentric space in a completely sun-filled plaza open to the sky.
Project data
Year
1996
Status
Competition
Team
Main Architect: Carme Pinós
Architects: Juan Antonio Andreu, Javier Oliver
