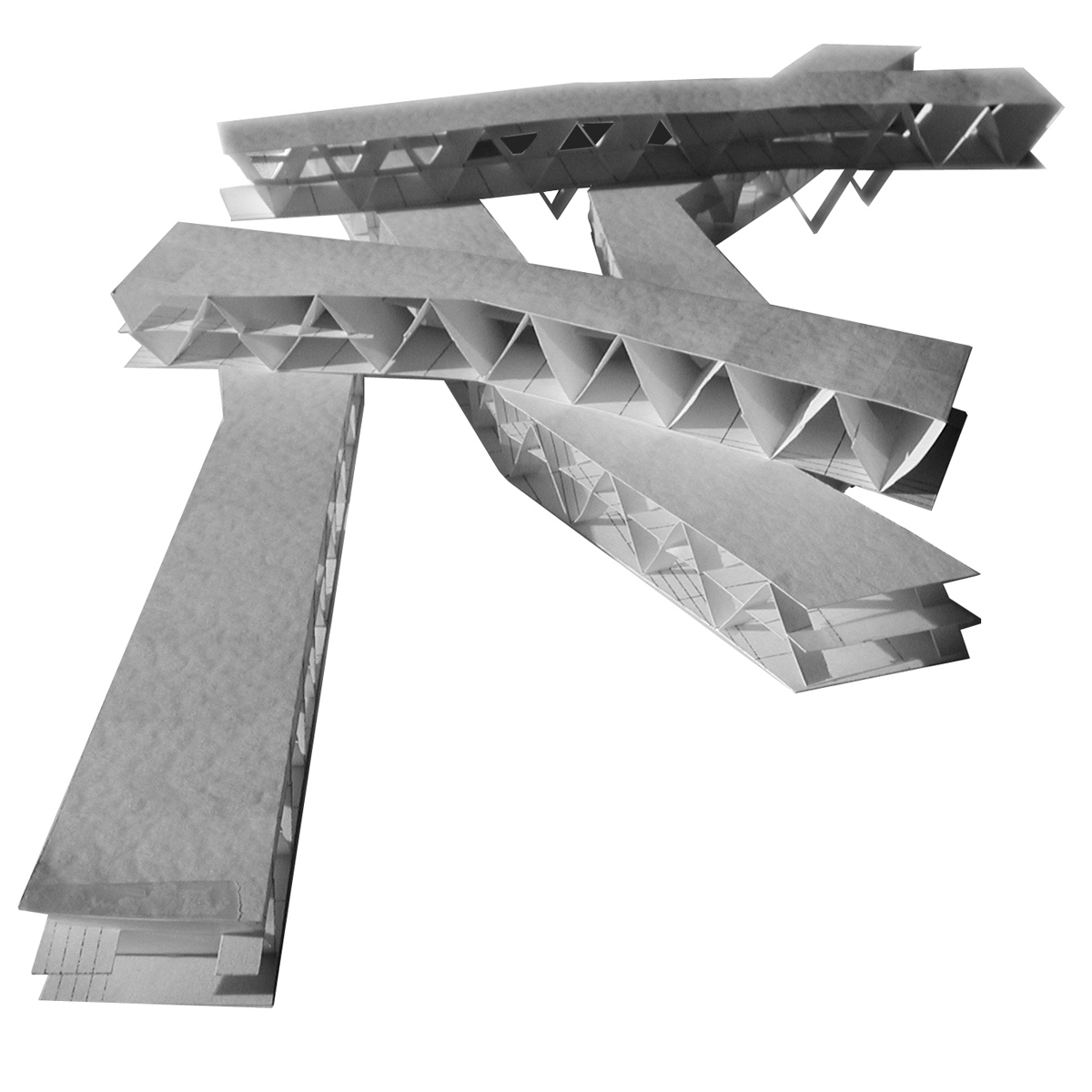
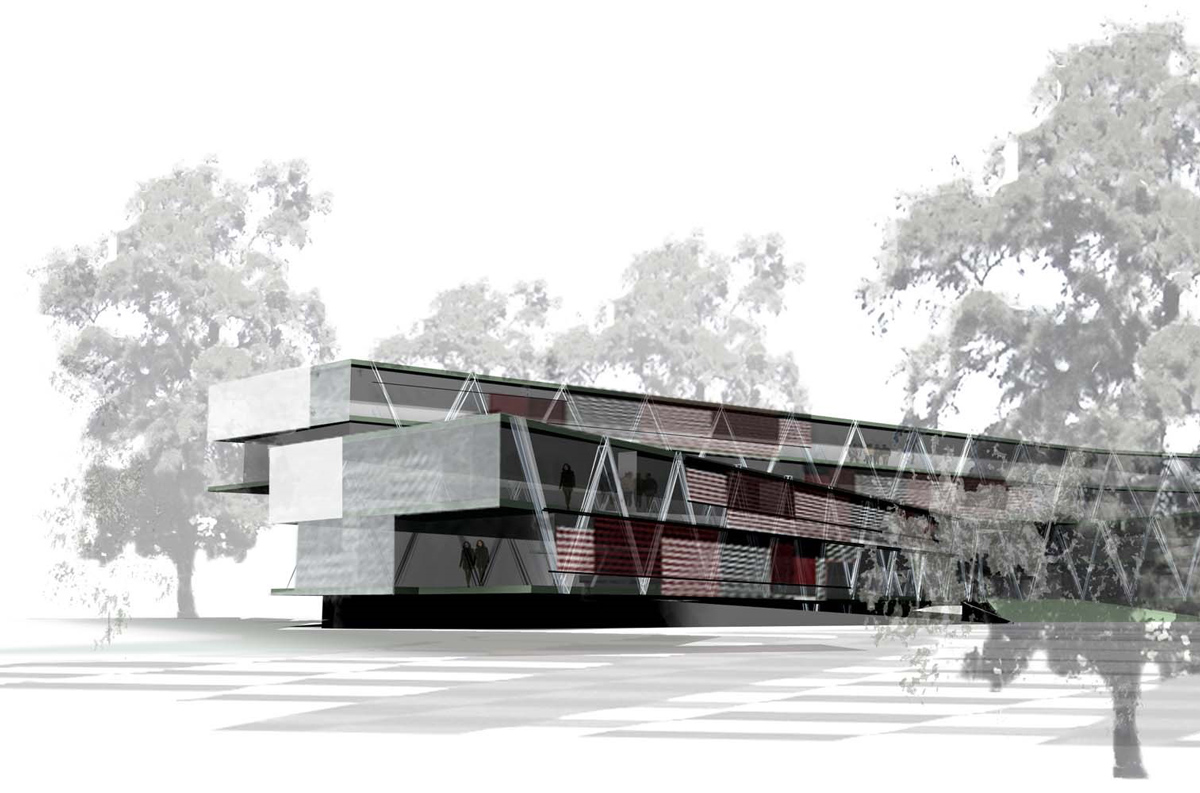

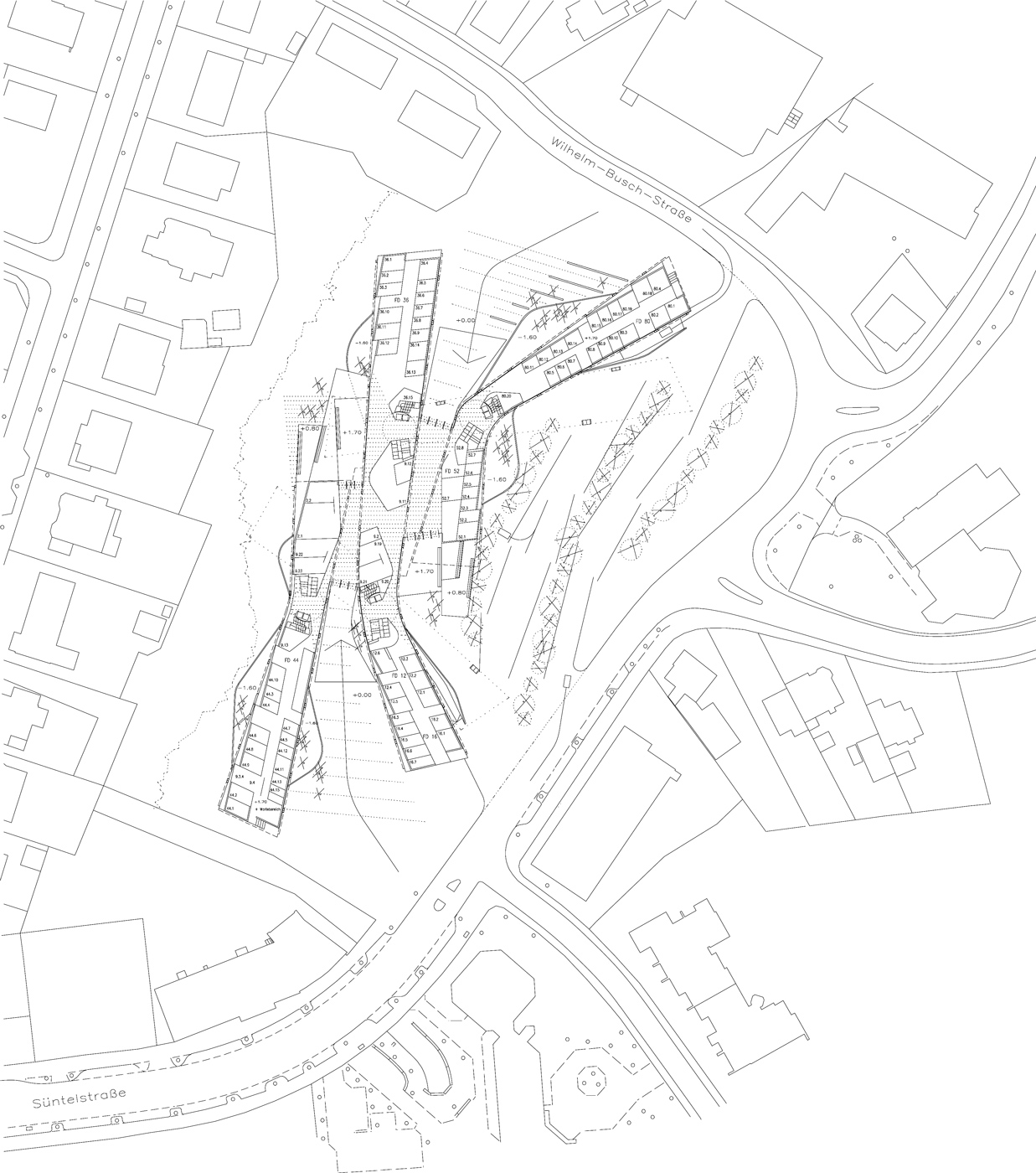

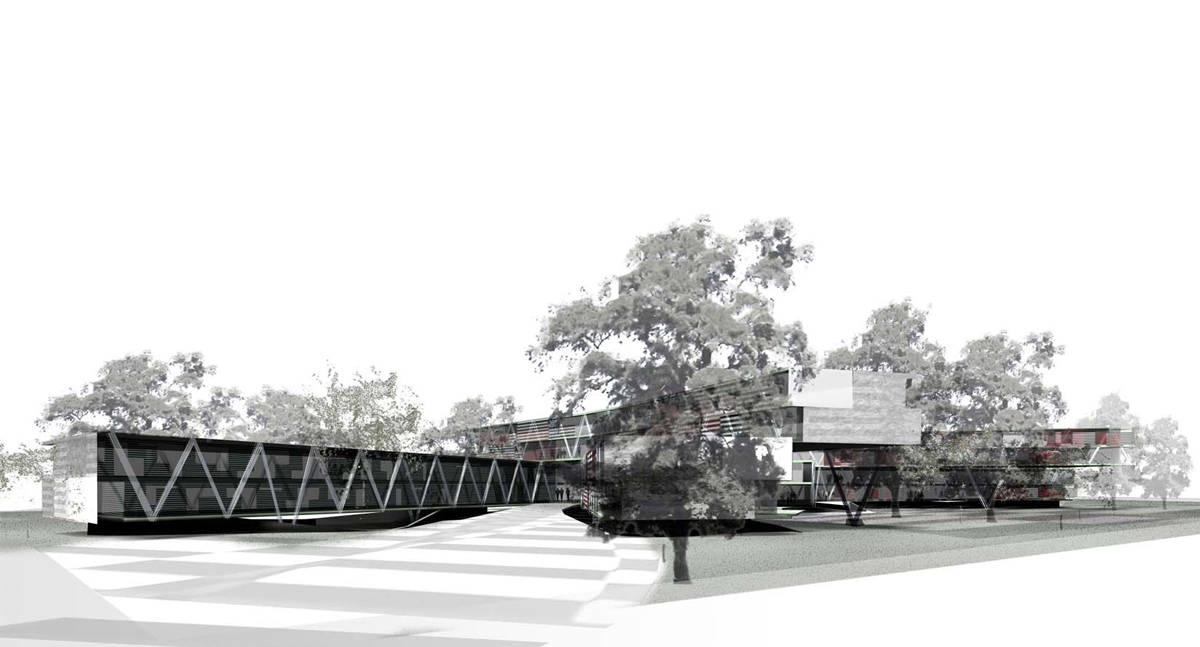

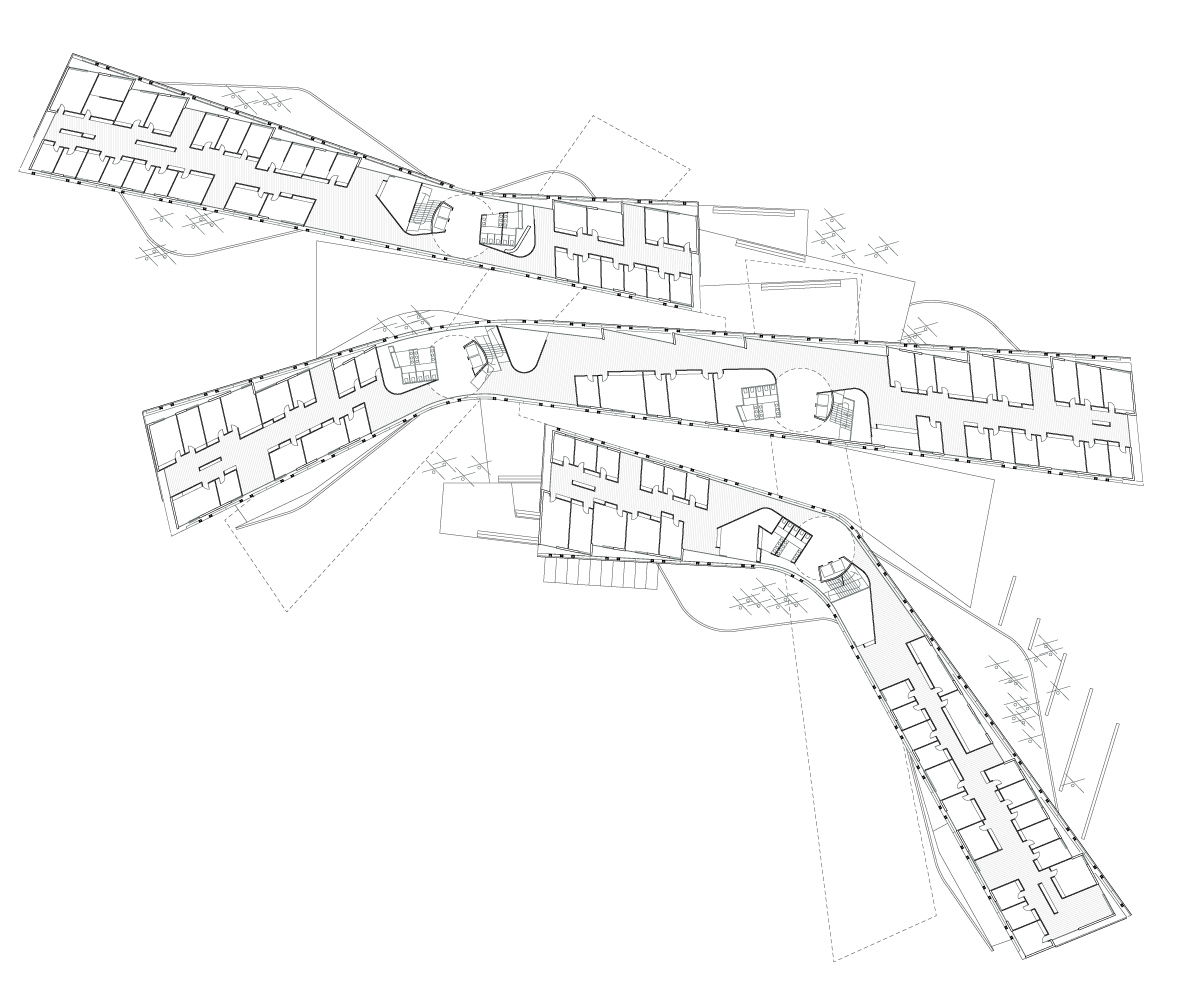
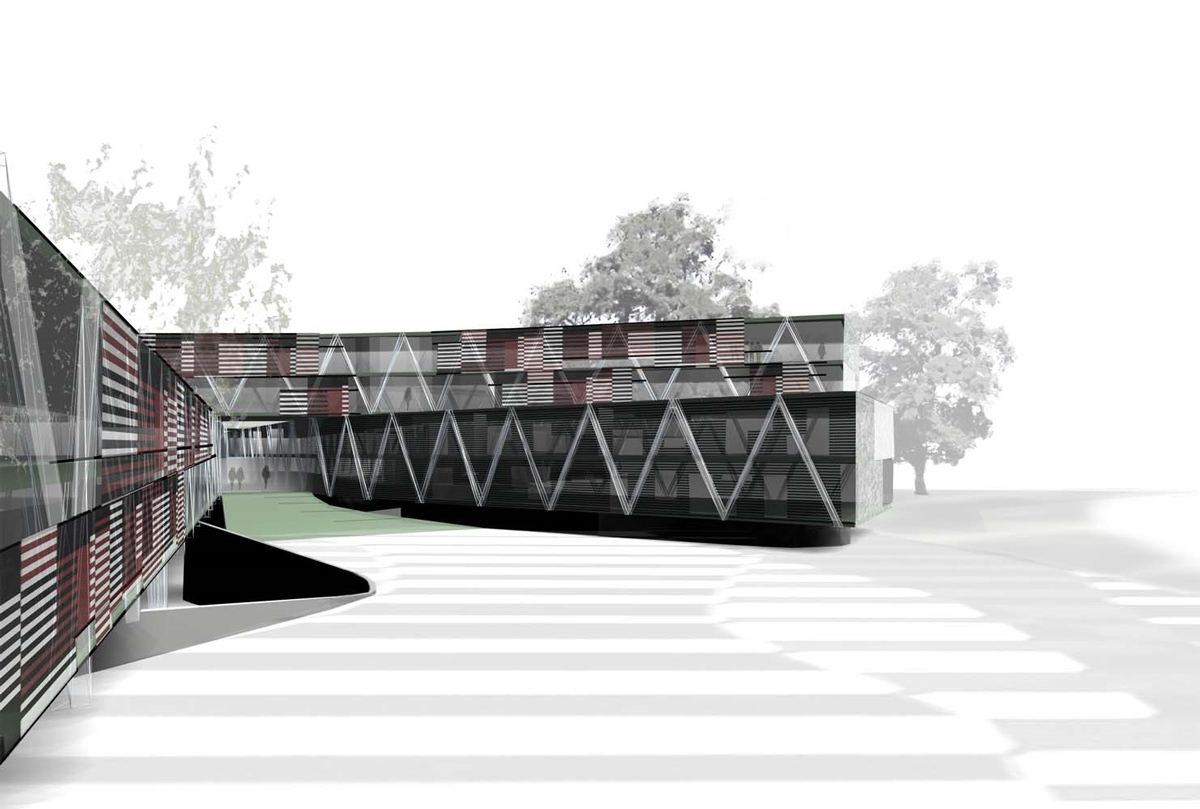

Business Center
Hameln-Pyrmont, Germany
This office building had to be flexible to the changes in program that come with different administrative teams.
The building takes the scale of the city around it as reference. Its emblematic character is defined by the structure that formalizes it: two-story steel trusses generate intertwining volumes, which allows resting them at specific points.
The open-plan of the parking is buried in the terrain leaving volumes as suspended ribbons. Each one of these contains the different departments, which are articulated around the connection cores.
The communal spaces concentrate there where the ribbons cross each other at ground level.
Each department is organized in a single piece. The structure of the building allows considering any type of distribution until achieving completely open-plan floors.
Project data
Area
12.330 m2
Year
2001
Status
Competition
Client
Public – Stadt Hameln
Team
Main Architect: Carme Pinós
Architects: Juan Antonio Andreu, Samuel Arriola Clemenz, Matteo Caravatti, Philipp Hatzius, Frédéric Jordan
