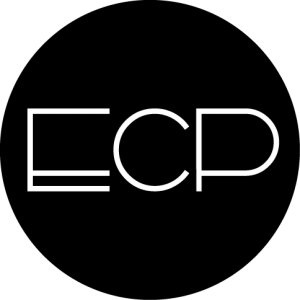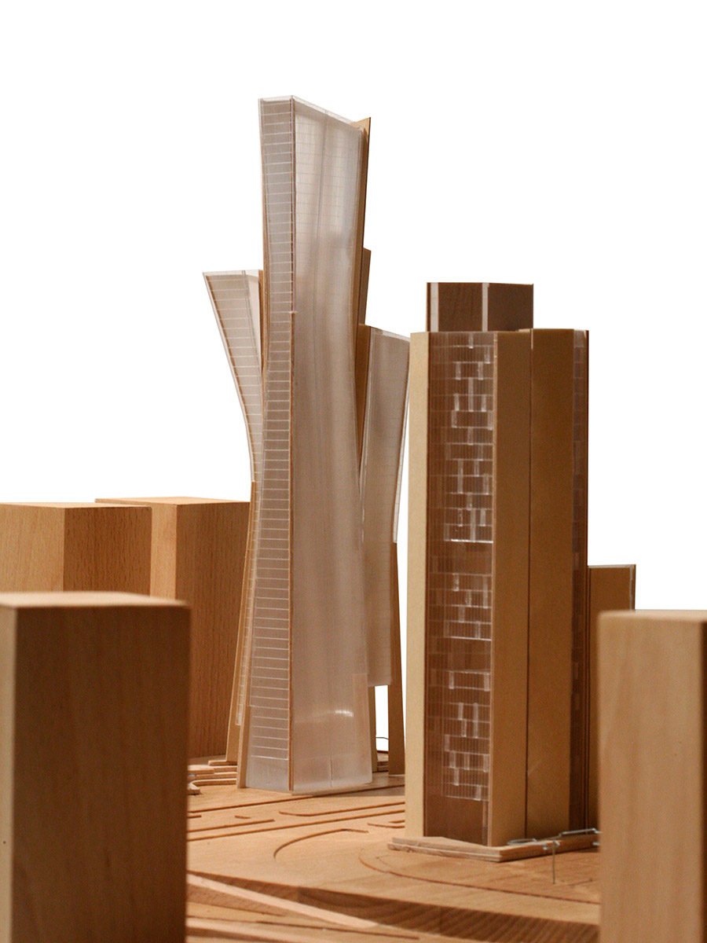
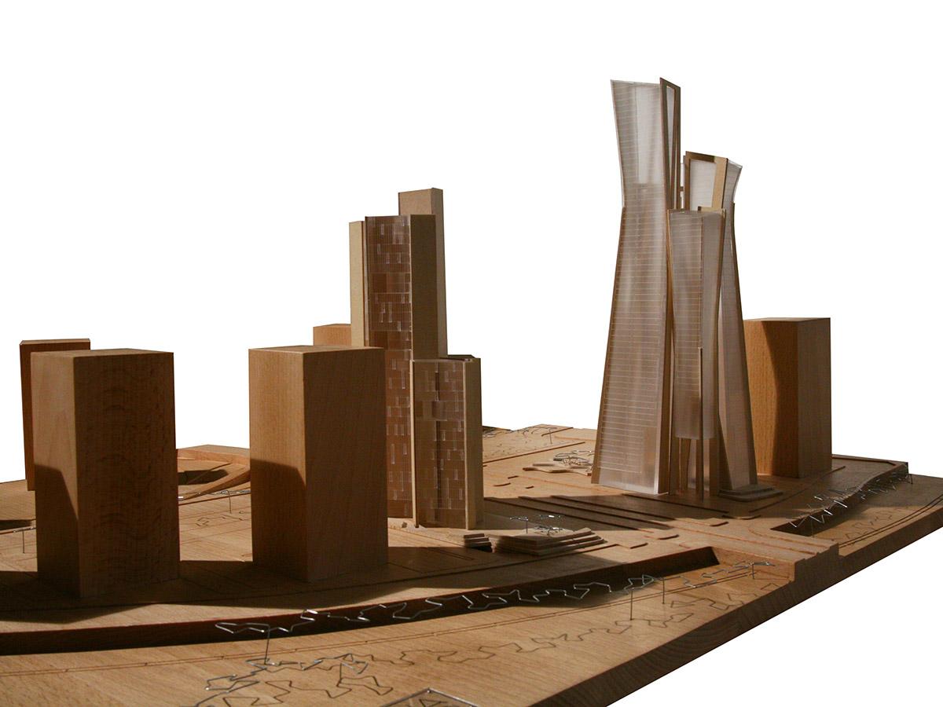

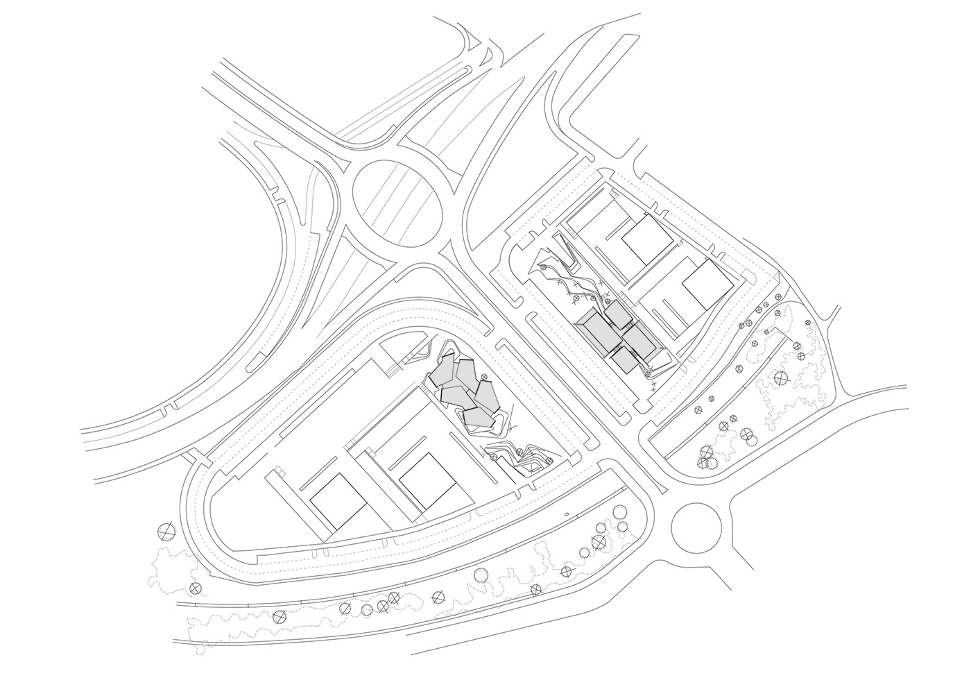

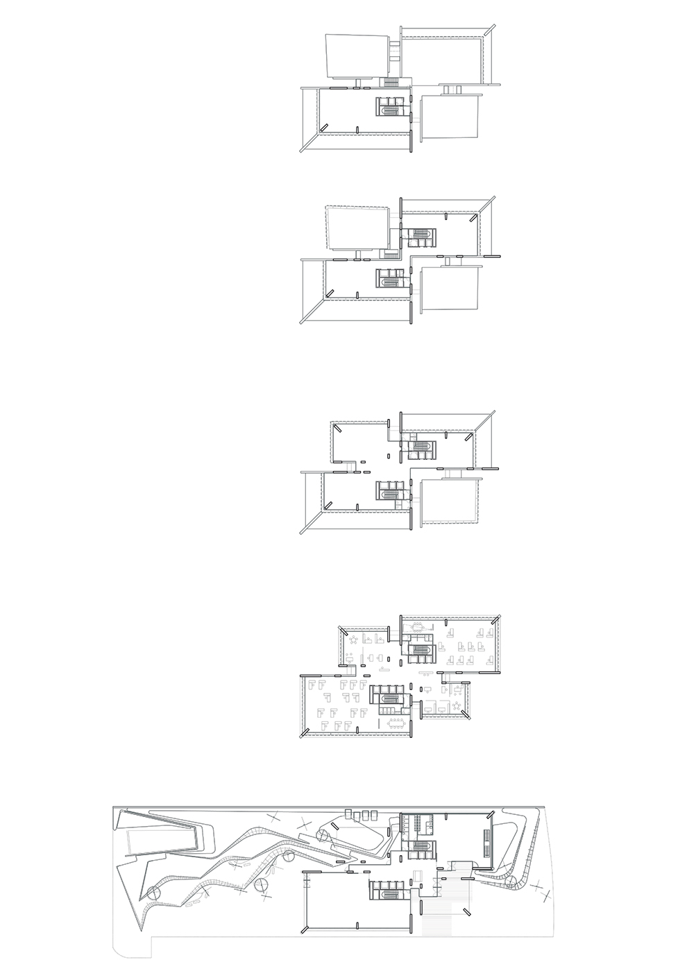
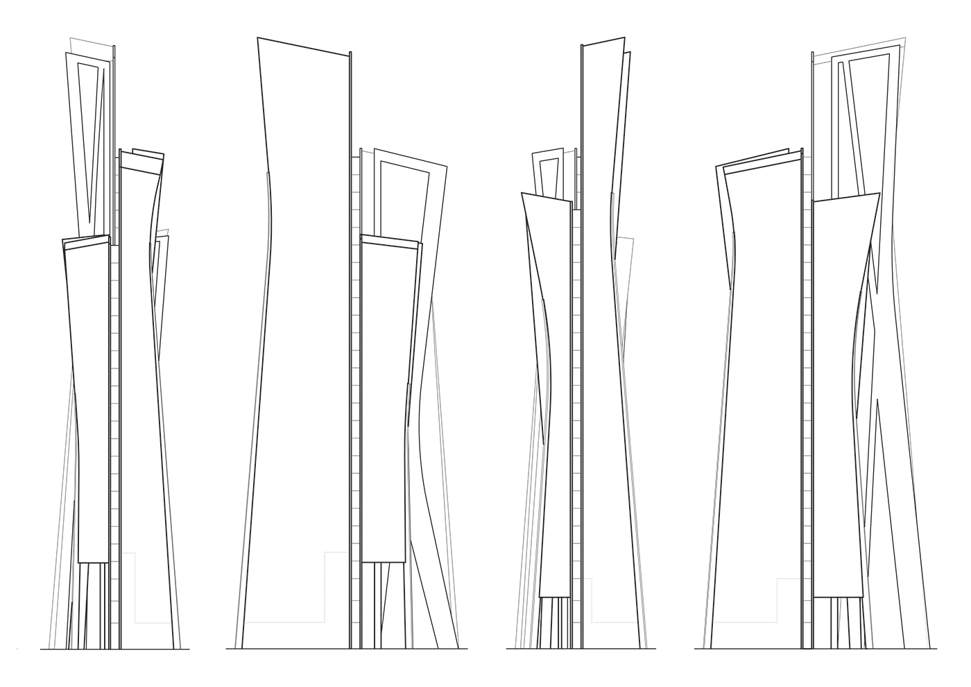
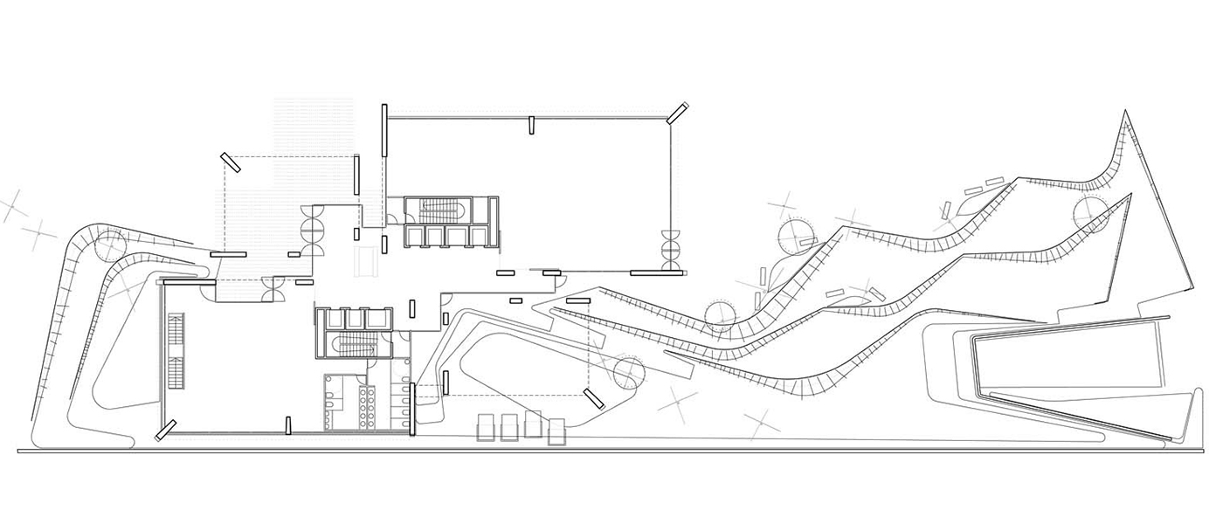
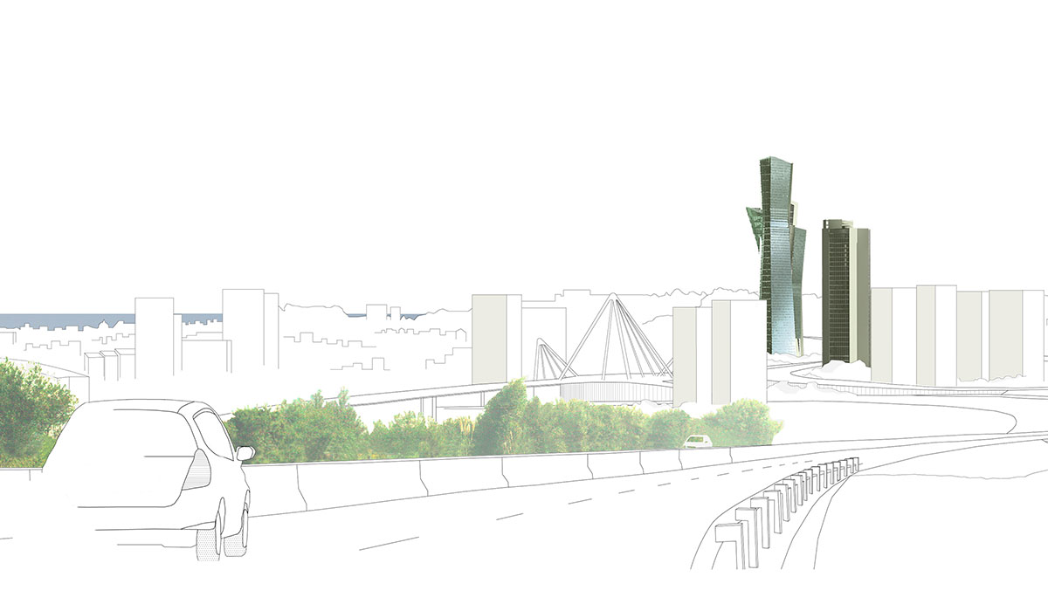
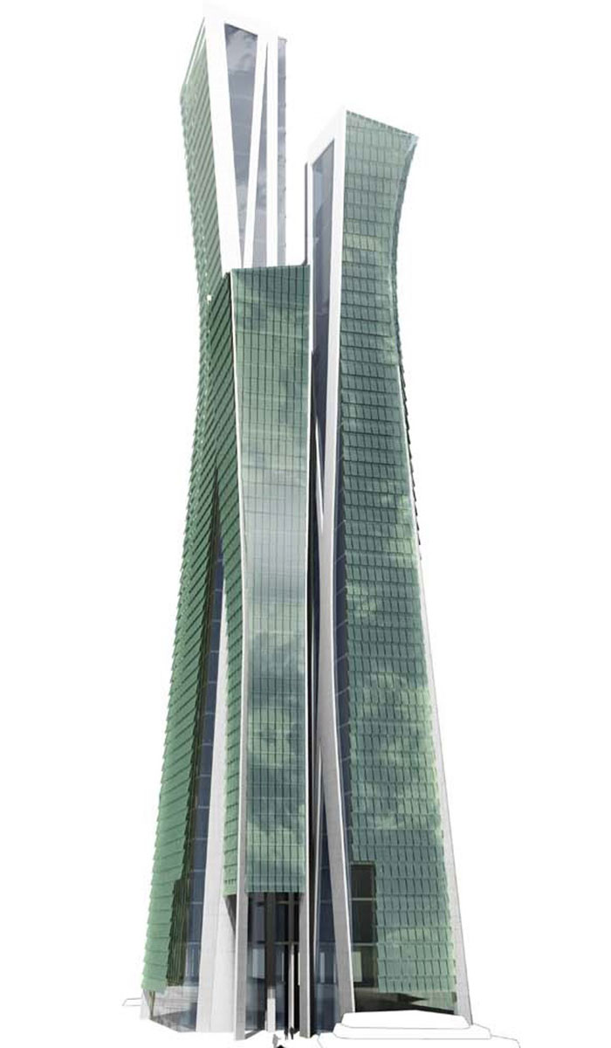
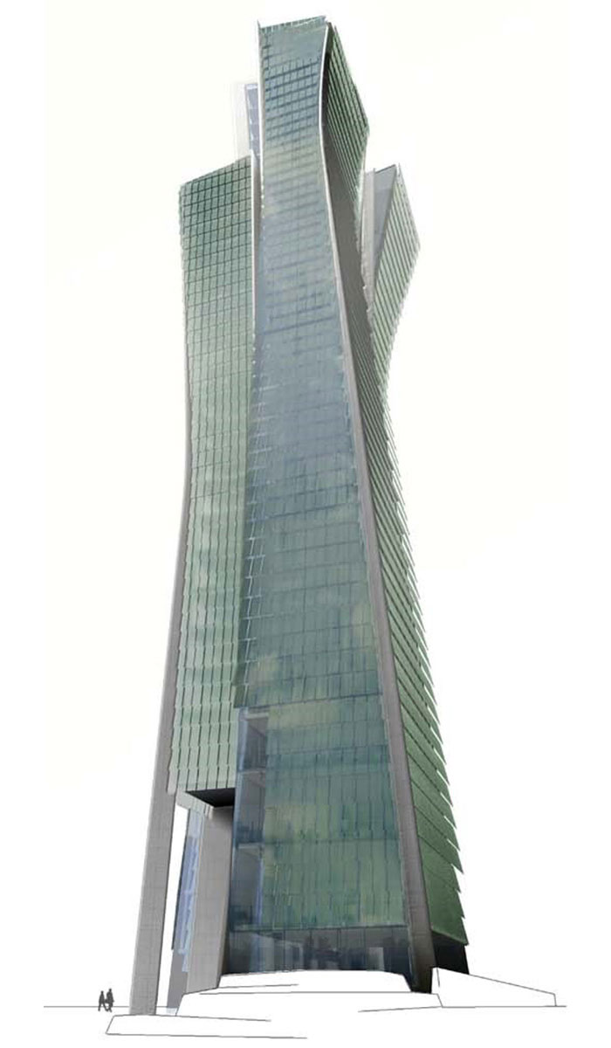
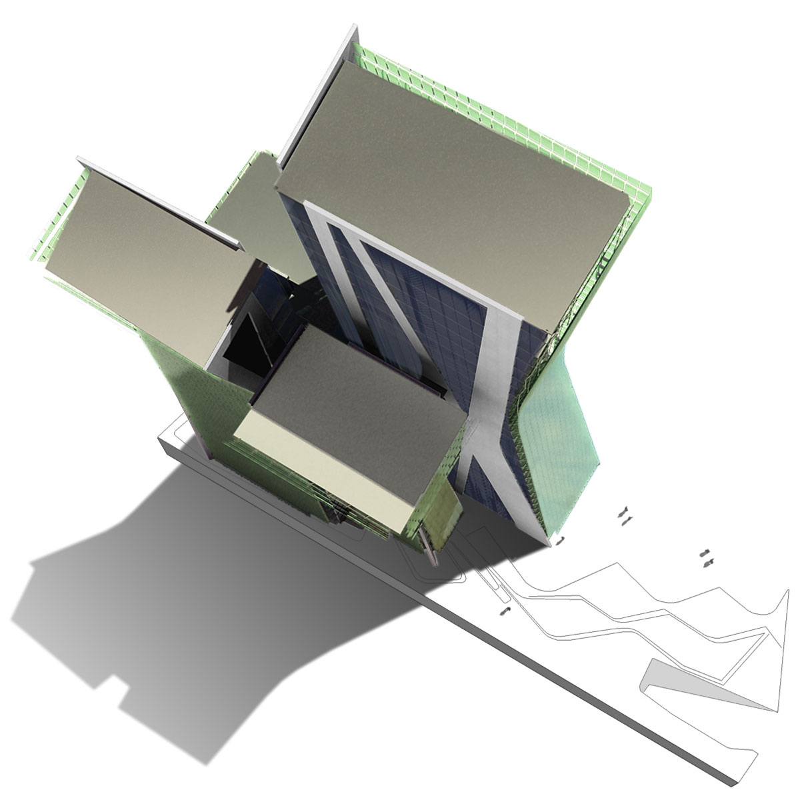
Caixa Galicia Office Tower
A Coruña, Spain
The program included two different towers, one with offices and the other with apartments. We wanted to give the first tower a distinctive image as a symbol of the entity it represents; and the second tower had to offer privacy.
When designing the office tower we avoided monolithic elements, symbols of rigid power. The proposal pursues a well-lit and well-ventilated interior space, and to achieve this it is made up of four volumes that produce a more dynamic formal result.
This tower can be explained as a new typology that has managed to transform the old central courtyard of the low-rise public buildings – which is compressed with the communications as it rises in height – into a new cross-shaped one open to the exterior. The courtyard is formed by screens that make up the main structure of the building and permit the formal play of the tower.
We could say that the design of the structure offers a sculptural image and gives the interior spaces quality.
Project data
Area
17.500 m2
Year
2007
Status
Competition
Client
Private – Caixa Galicia
Team
Main Architect: Carme Pinós
Architects: Juan Antonio Andreu, Alexandra Clausen, Roberto Carlos García, Holger Hennefarth, Javier Jiménez, Marco Tapia
Collaborators: Roland Trauzold
Structural Engineering: INDUS Ingeniería y Arquitectura, S.L.
MEP Engineering: INDUS Ingeniería y Arquitectura, S.L.
Infographic: Daniel Cano
