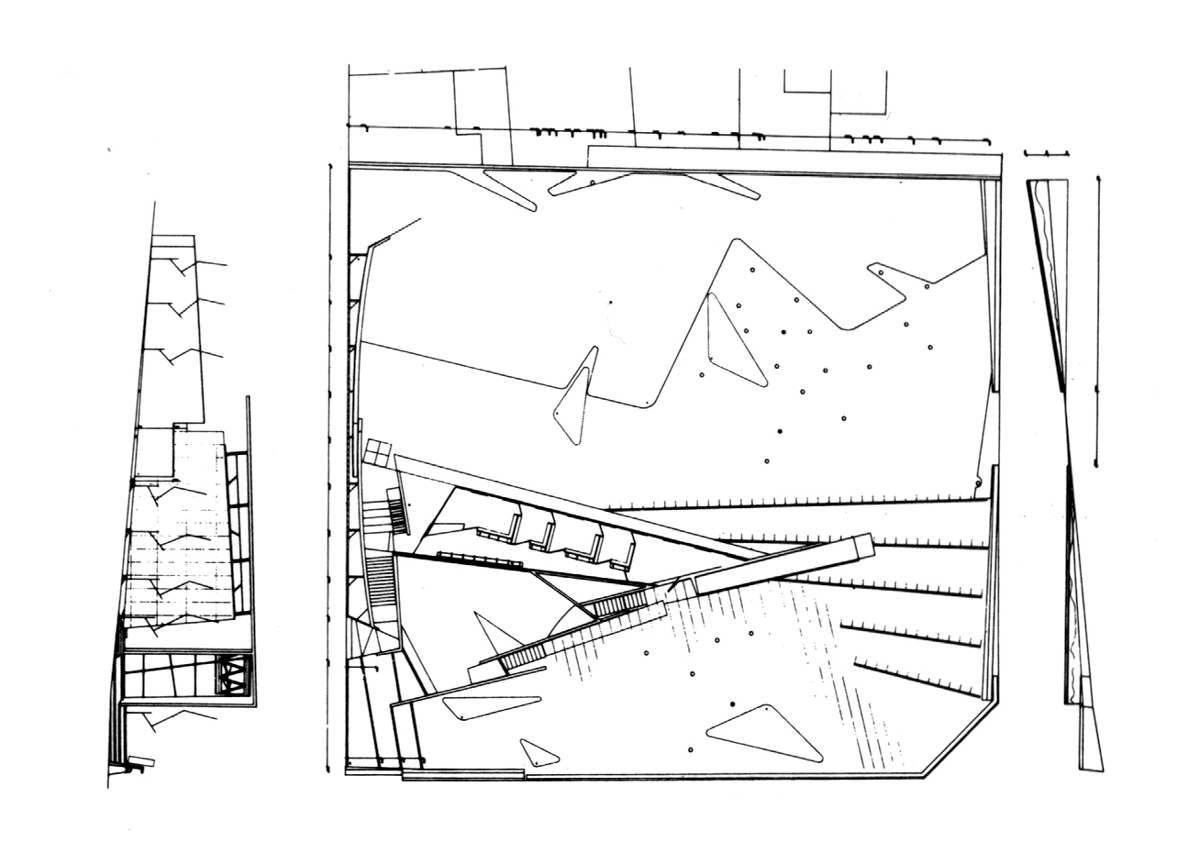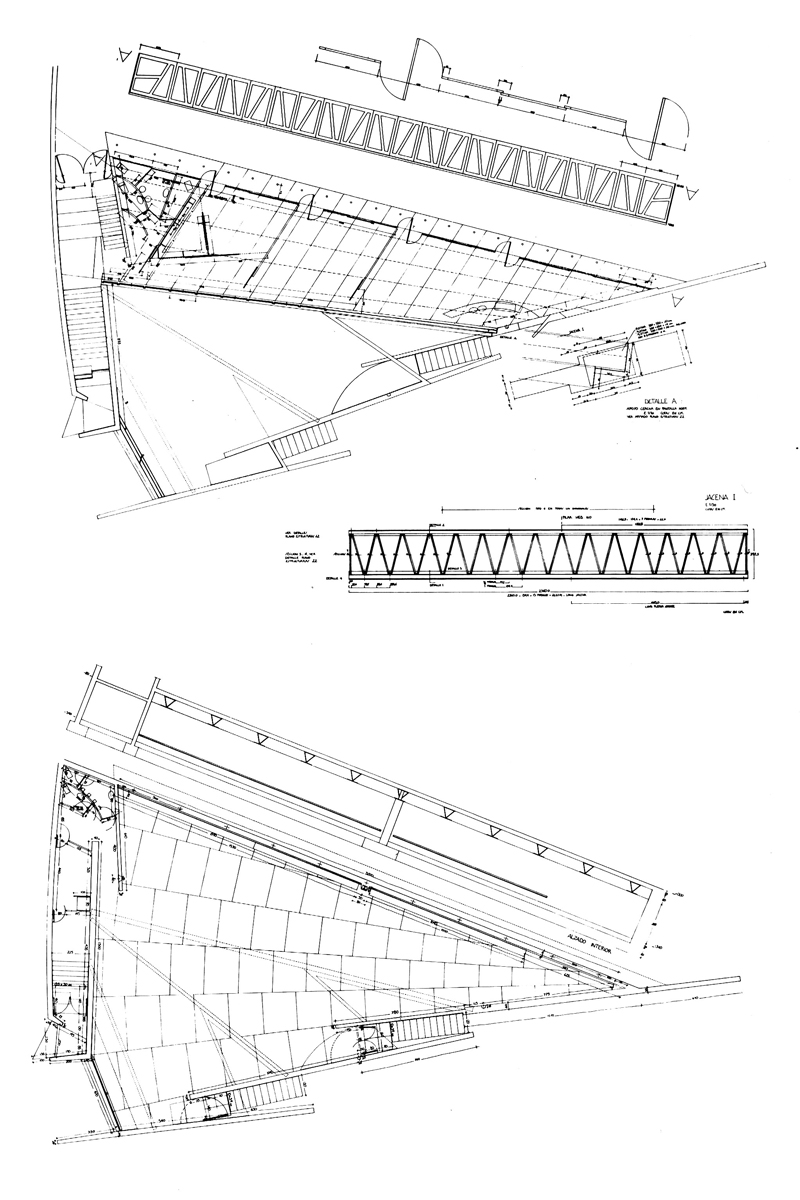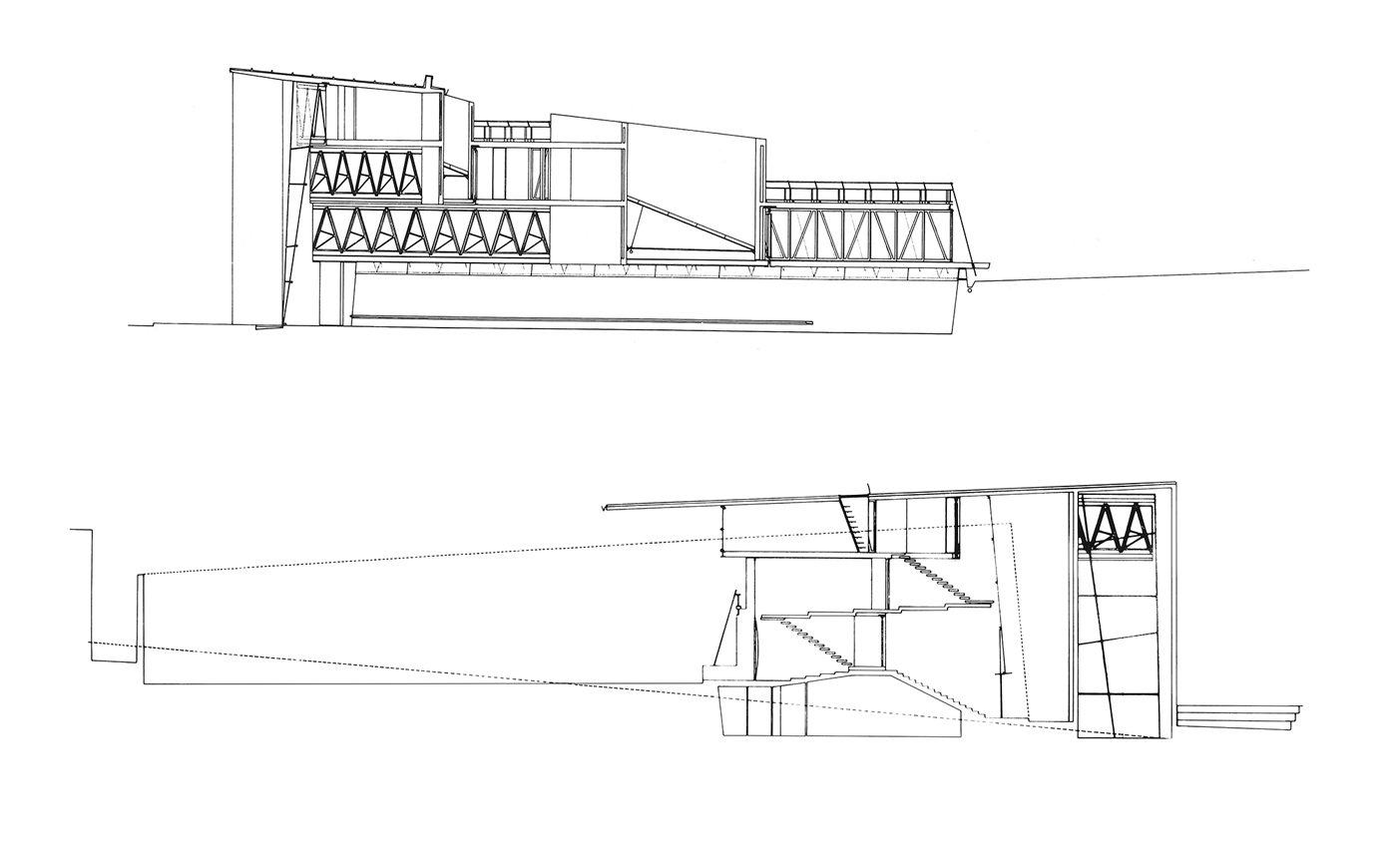







Civic Center
Balenyà (Barcelona), Spain
The plot is on the boundary between city and periphery. Making the building disappear from this place, taking it somewhere else, was the move that shaped it.
Something like a huge door through which the light of the auditorium flows out onto the street. The building belongs to this distant street at its end. The auditorium is on the street and not on the plot. This hall is the base of the project. Positioning it, defining its boundaries, gives us the geometry of the project.
The other two pieces cover it, forming a structure in which a lattice beam and girder of composite profiles, connected by a metal column, constitute the structural unit that takes on the weight of floors, configuring the roof of this hall.
By the window, a door leads to the play area, where the pieces form a protected, distant volume.
The ramps make the terrace accessible from the garden, and the building becomes walls and shadows again. The ramps, however, do not guide our movements, but rather shape the building. They are part of a complex network.
Project data
Area
2.500 m2
Year
1985 – 1992
Status
Completed
Client
Public – Diputación de Barcelona
Team
Project with Enric Miralles
Photography
Duccio Malagamba, Hisao Suzuki
