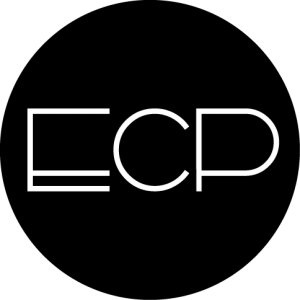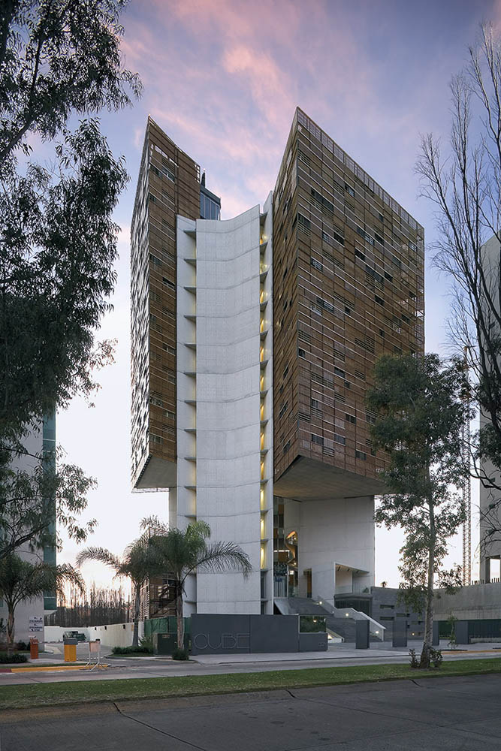
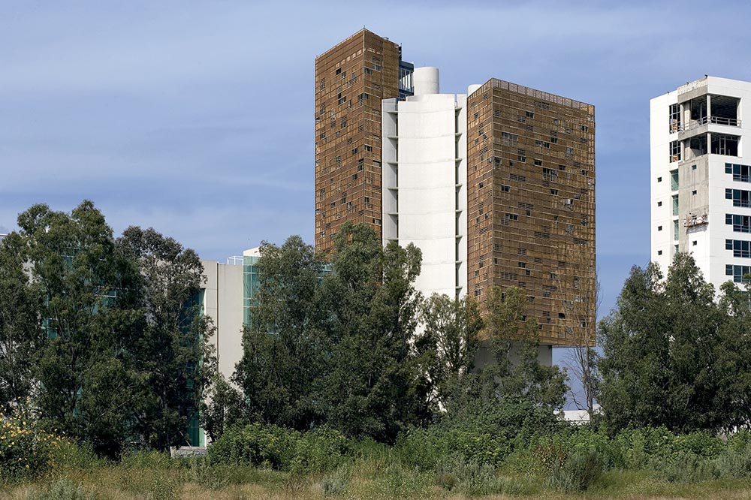

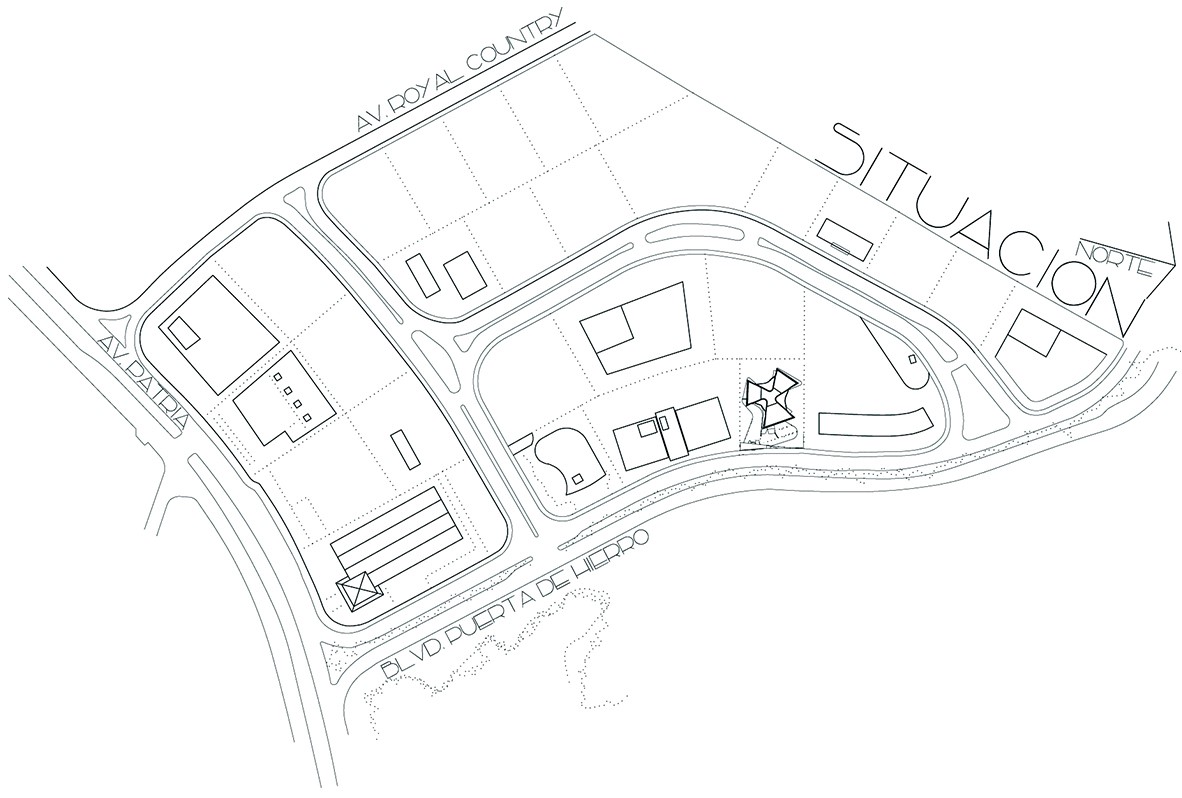

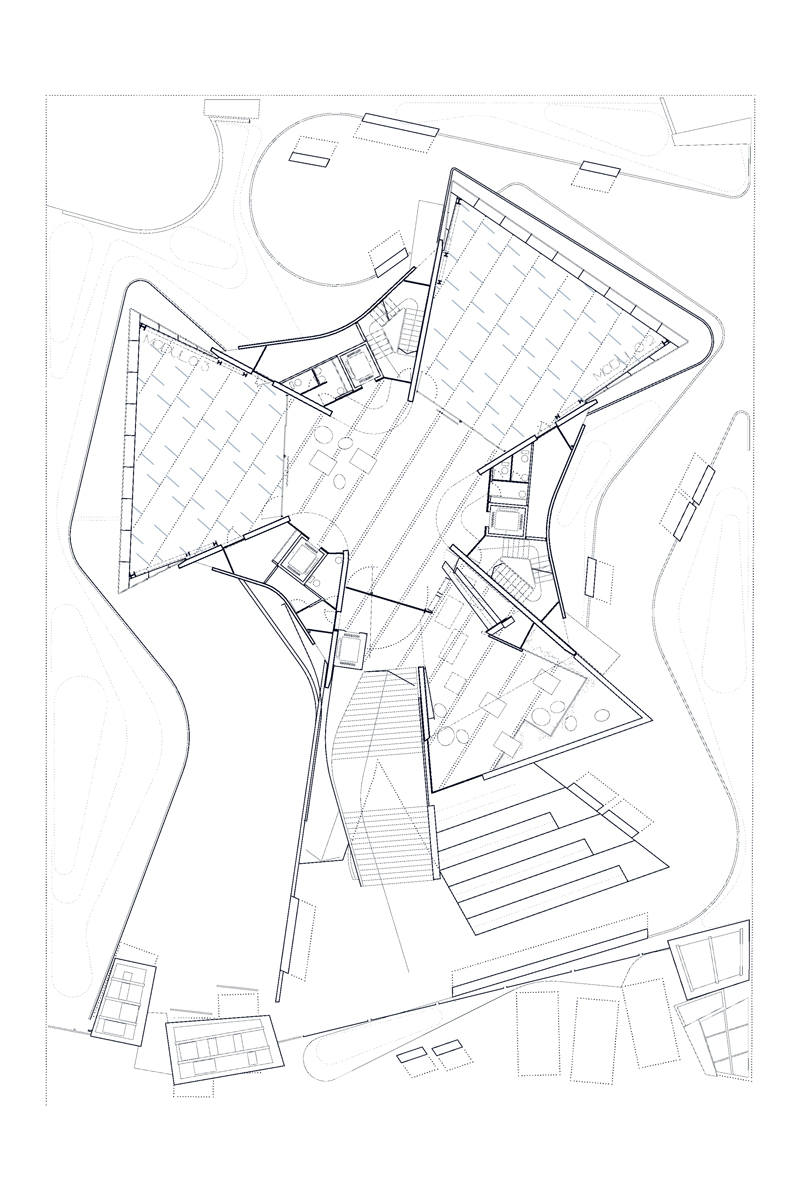
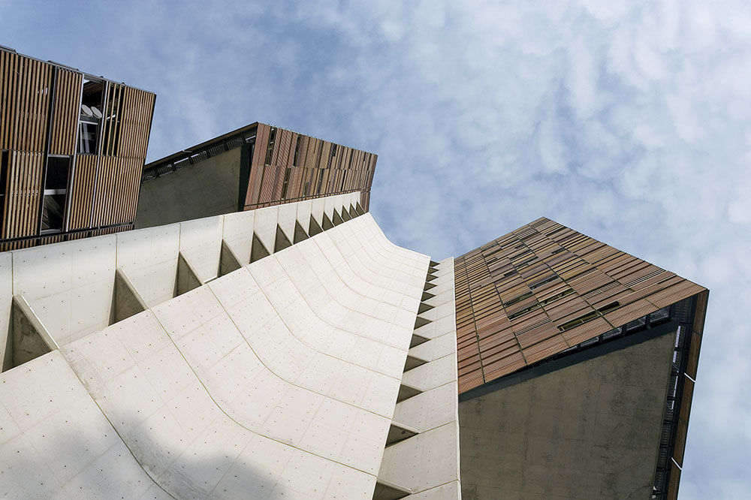
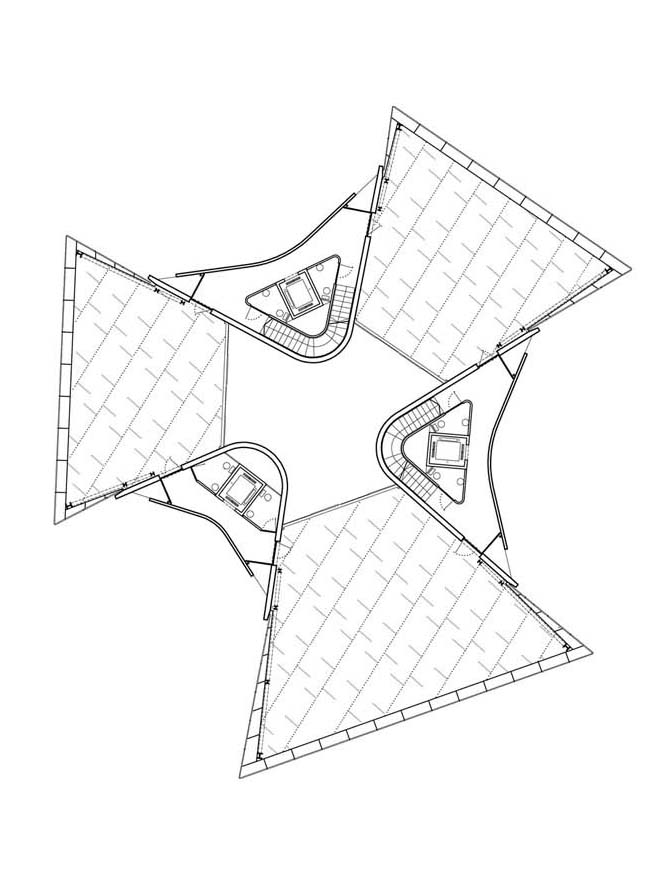
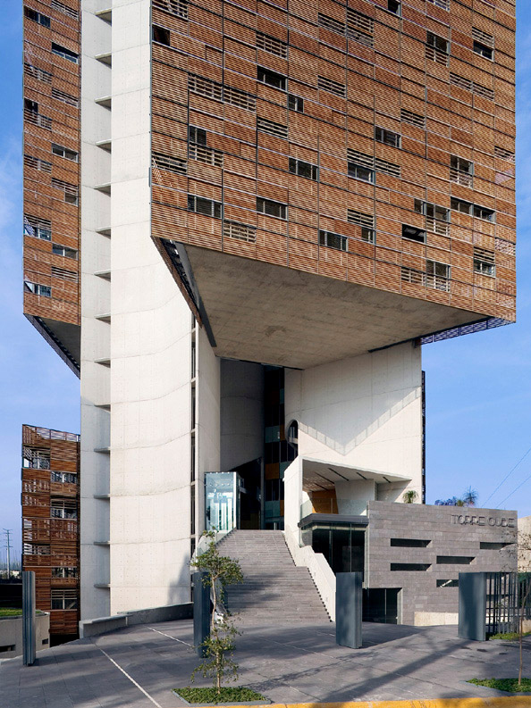

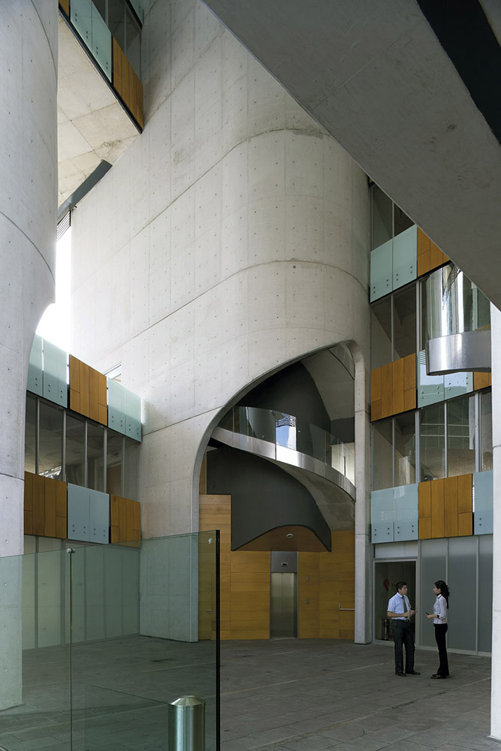
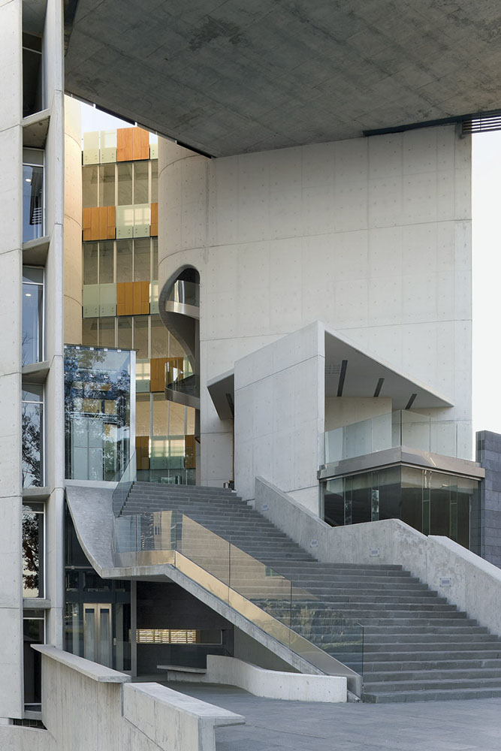
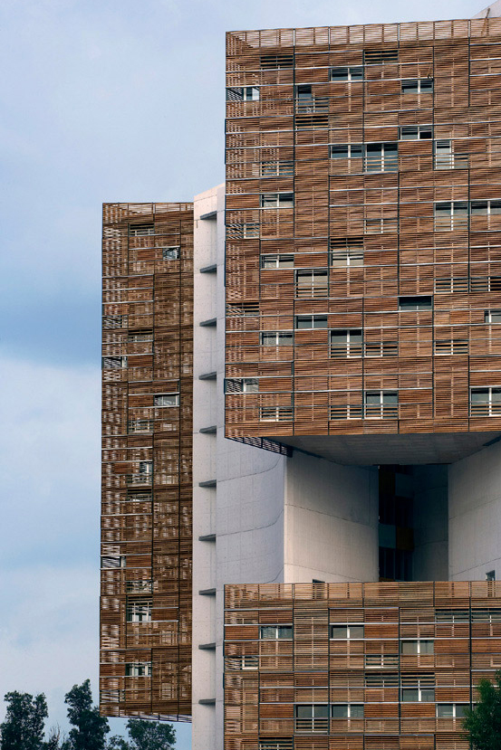
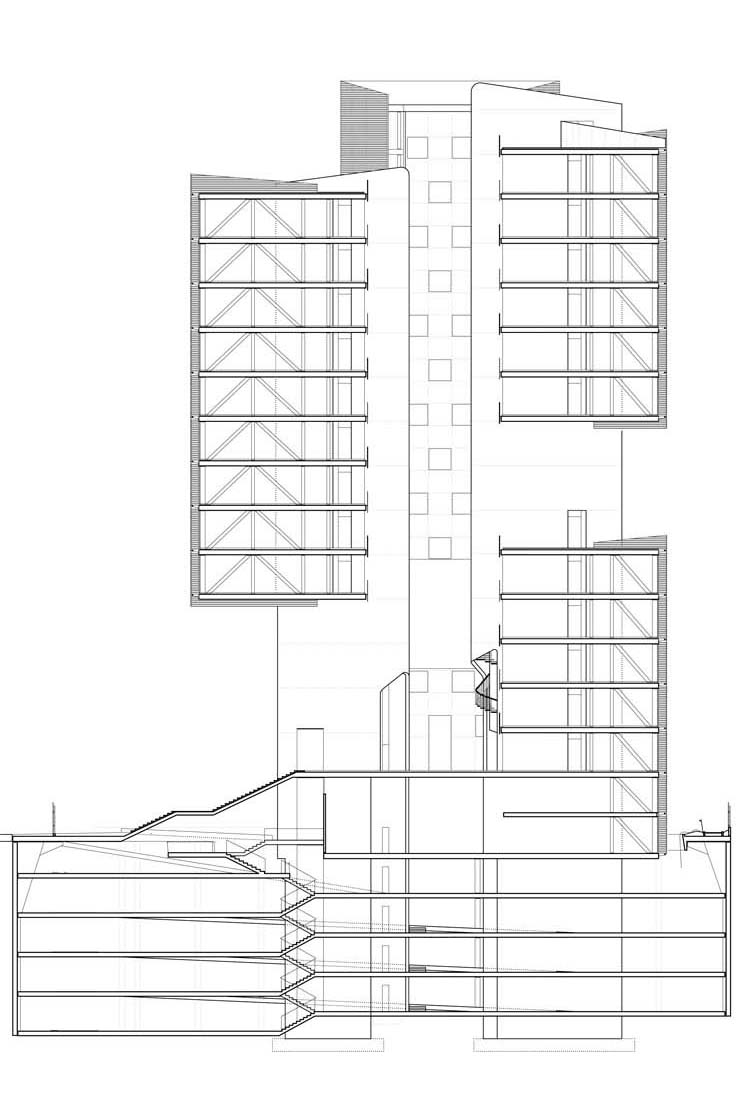
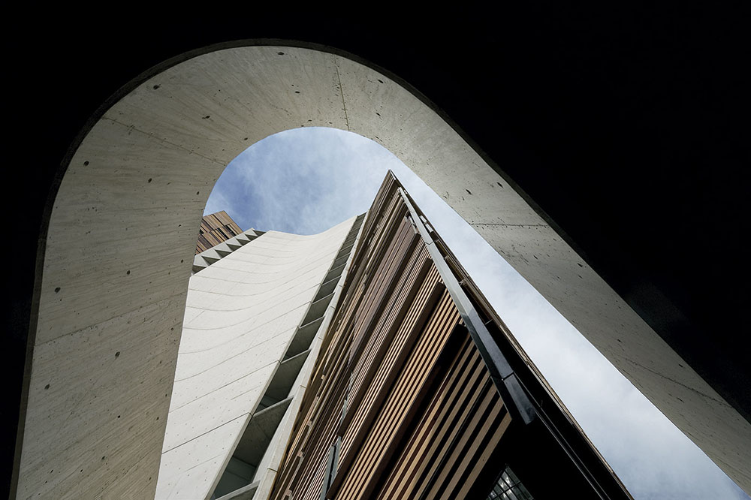
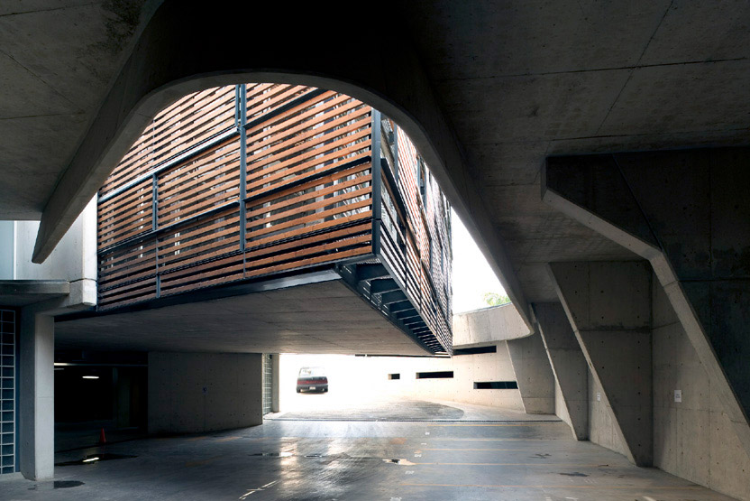
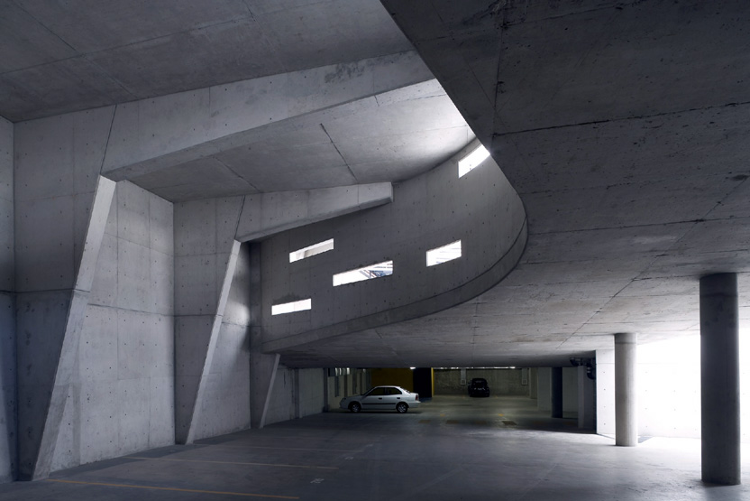
Cube Office Tower
Guadalajara, Mexico
The project started with the goal of creating a building where all the users could enjoy well-ventilated offices with plenty of light, and in which, given the good climate of the city of Guadalajara, air conditioning wouldn’t be necessary.
We were asked to design a unique building with a limited area, but clear height. We chose to grow in height.
Three concrete cores, containing all the vertical installations and circulations, are the columns that support the whole building.
The space between the three concrete cores opens up to the sky. Three floors of the building are suppressed alternately to let light enter from the sides into this central space, while the resulting voids become large windows for the offices that open up to this exterior space and let air circulate from side to side.
A wood latticework, separated from the facade by maintenance corridors, protects us from the sun and lets air circulate vertically, preventing the glass facades from overheating.
Project data
Area
7.000 m2 Building + 10.000 m2 Parking
Year
Design Development: 2002
Technical Design: 2003 – 2005
Status
Completed
Client
Private – Cube Internacional
Team
Main Architect: Carme Pinós
Architects: Juan Antonio Andreu, Samuel Arriola Clemenz, Frederic Jordan, César Vergés, Agustín Pérez-Torres, Holger Hennefarth, Caroline Lambrechts
Structural Engineering: Luis Bozzo
Quantity Surveying: Anteus
Photography
Duccio Malagamba
Awards
XVI Bienal Panamericana de Arquitectura de Quito 2008 – Honorable Mention
IX Bienal Española de Arquitectura y Urbanismo, 2007 – First Prize
V Bienal Iberoamericana de Arquitectura y Urbanismo, 2006 – Finalist
ArqCatMón (Catalan Architecture in the World) Prize. Non-residential Architecture, 2005
