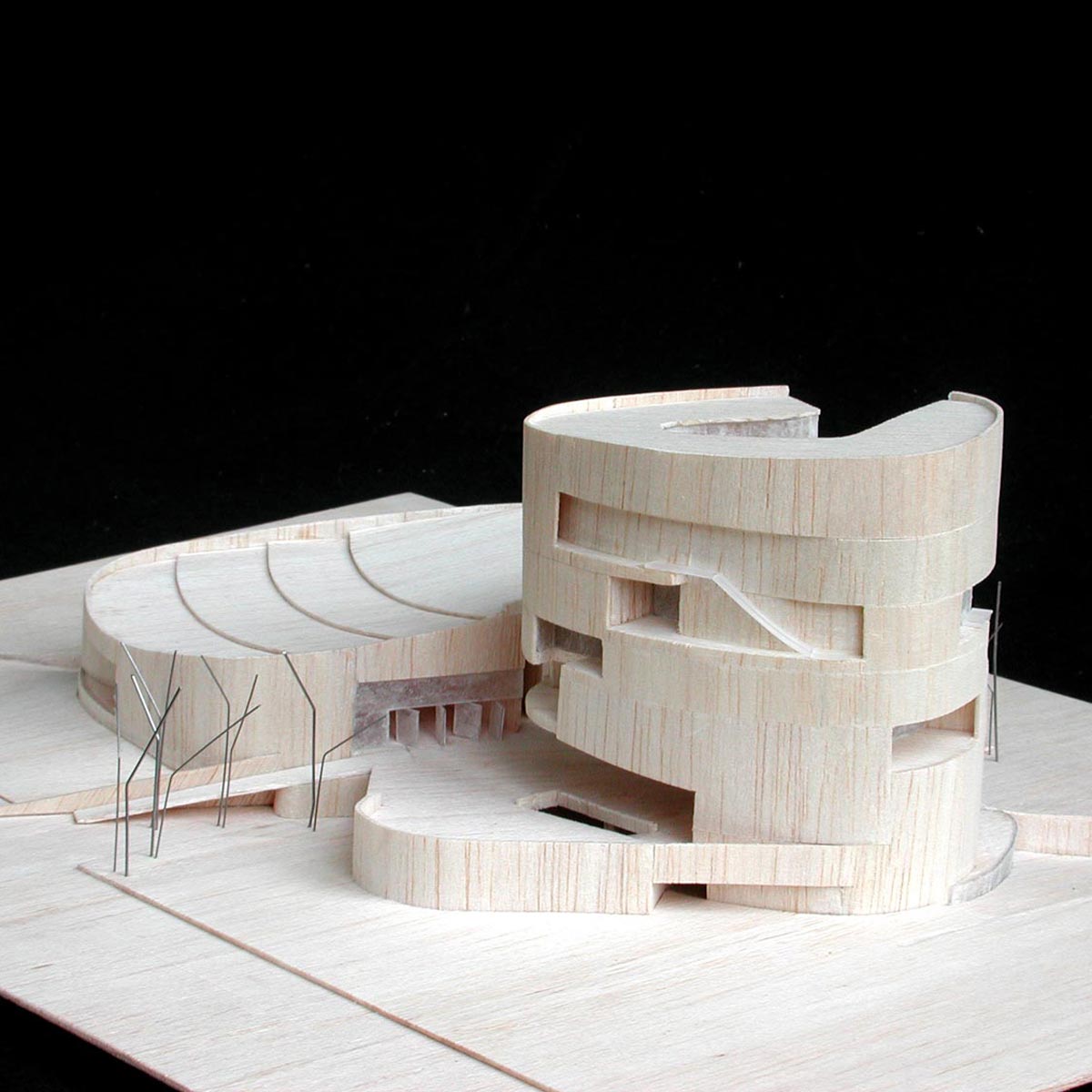
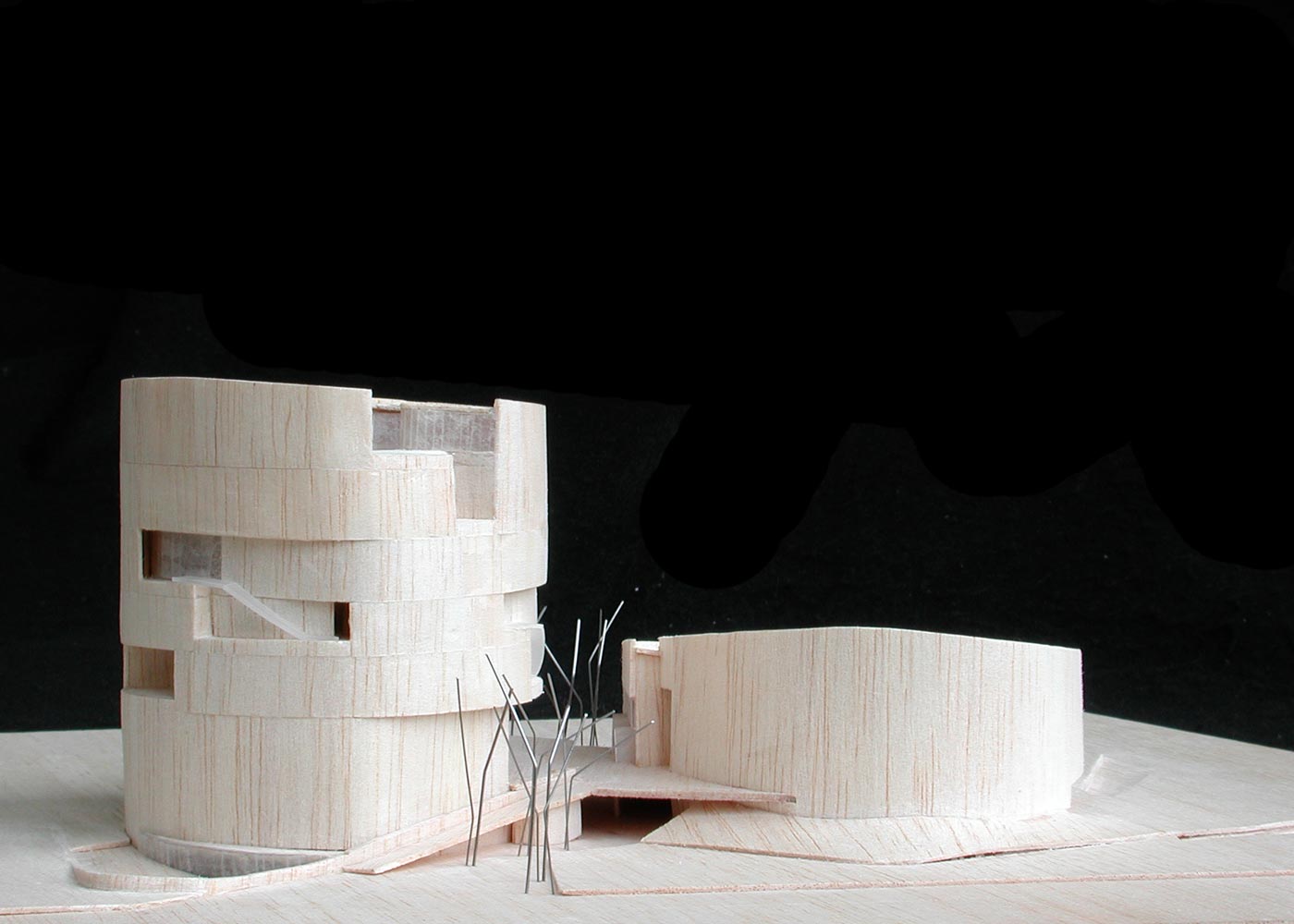
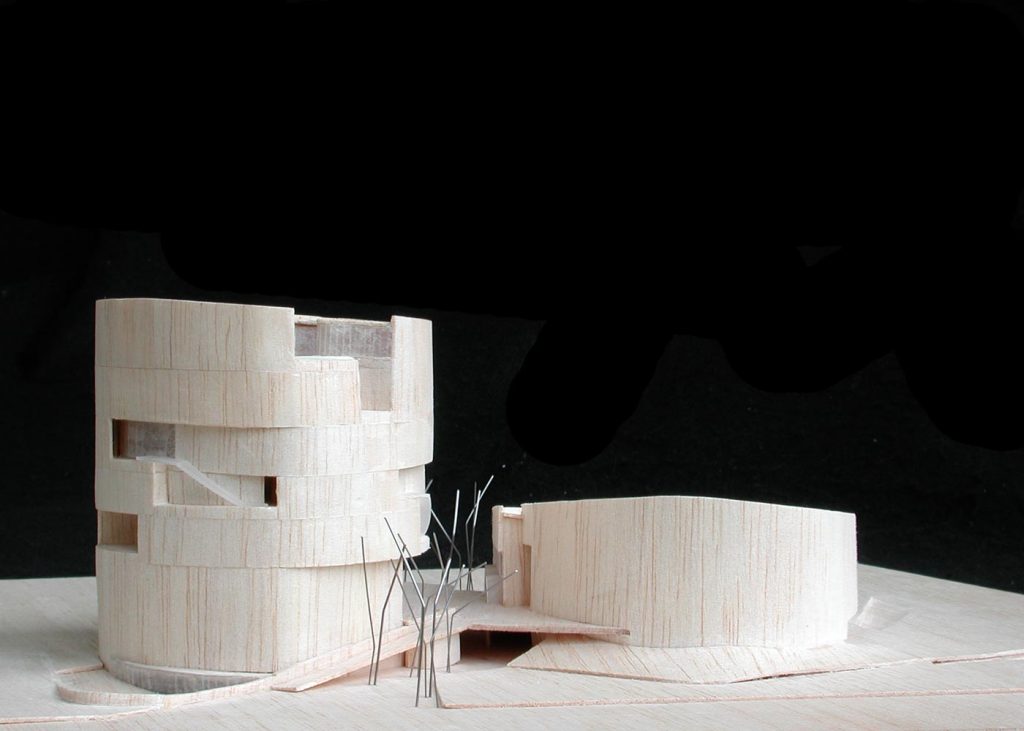
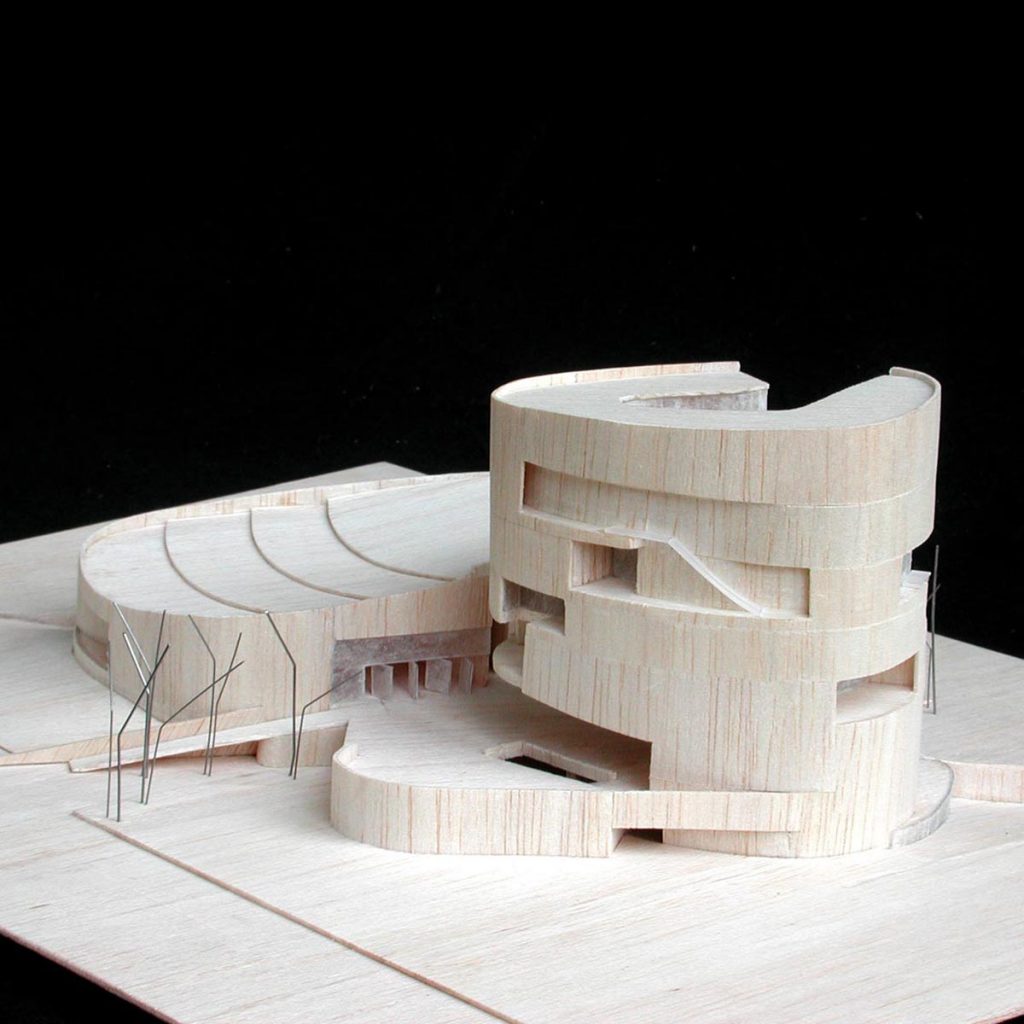
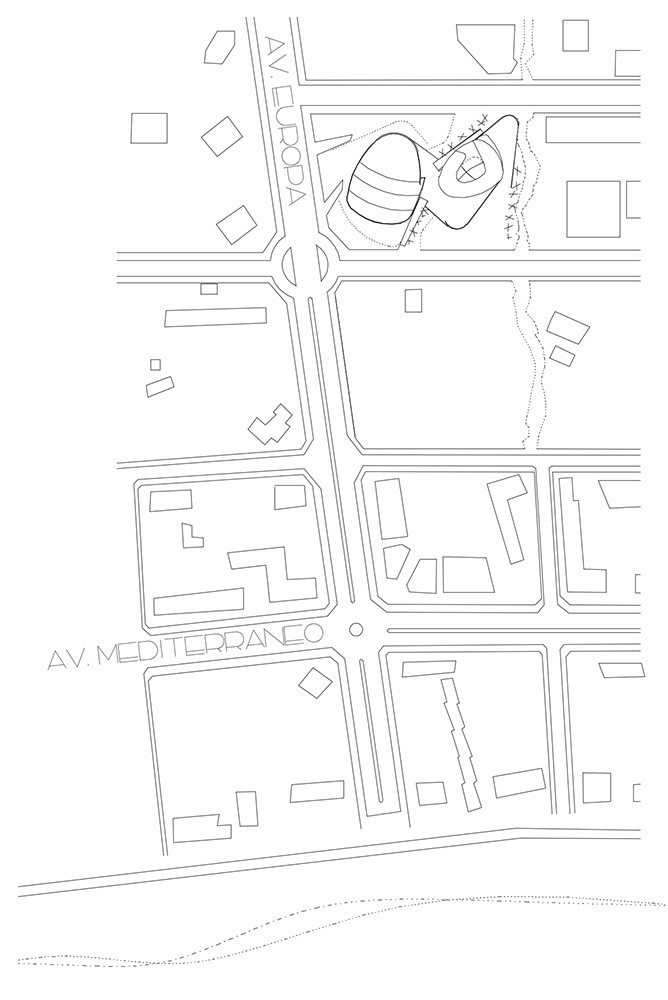
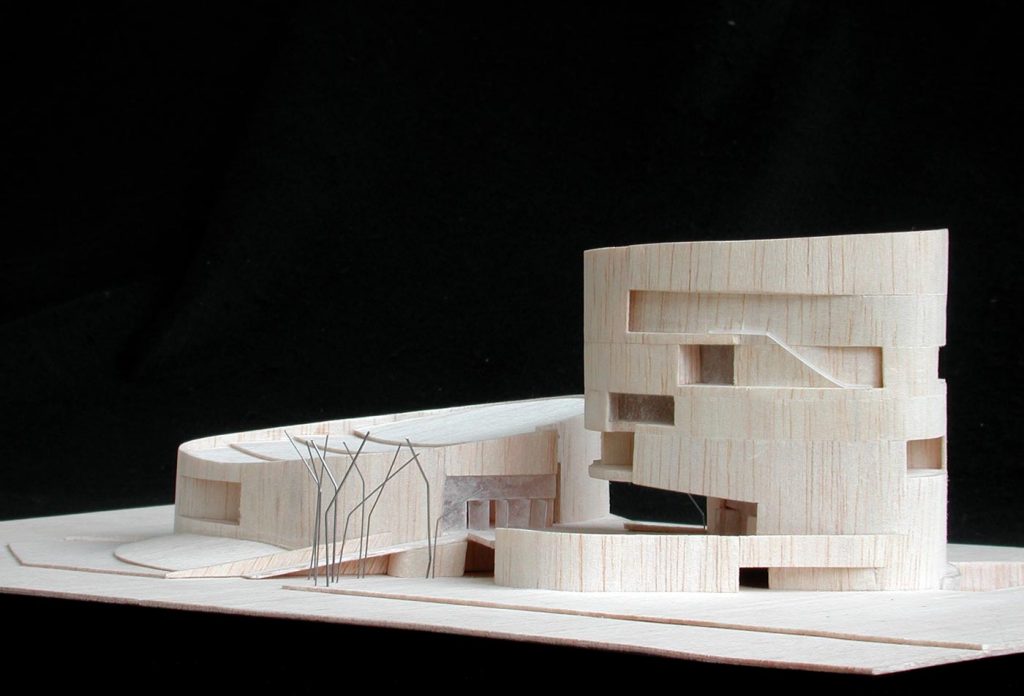
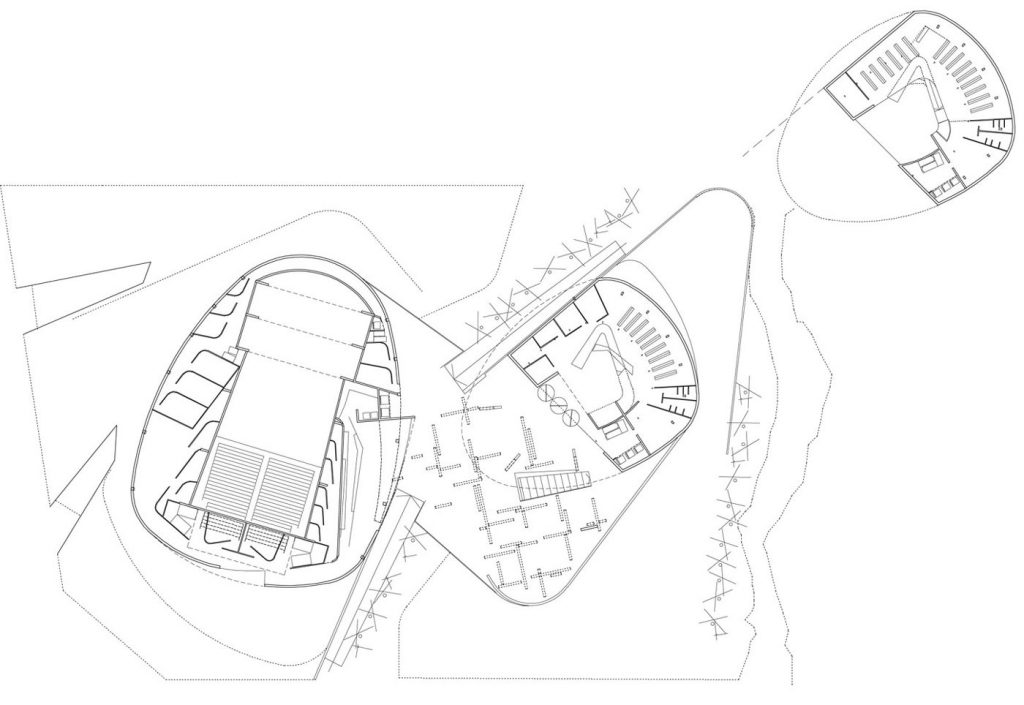

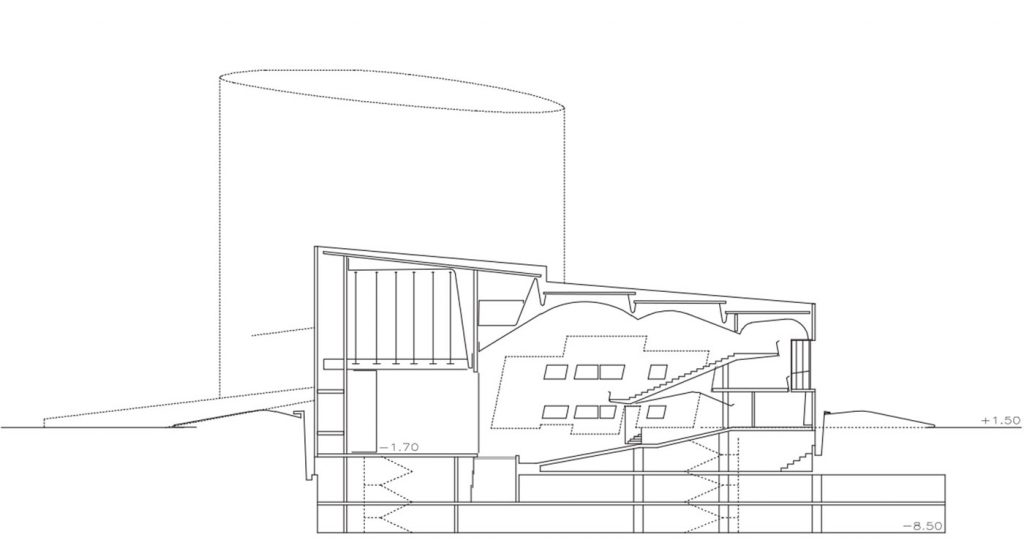
Cultural Center
Benidorm (Alicante), Spain
Benidorm is a summer destination on Spain’s Mediterranean coast. It has grown at a very fast pace, and has gone from being a small fishing village to a dense city with tall apartment towers. Benidorm is a city without landmark buildings and with a limited cultural program.
The competition called for an auditorium, a school of music, a library, a museum, an exhibition gallery, and cafeterias. A comprehensive program that tries to help fill that void.
Our proposal tries to offer the city an open public space that, at the same time, articulates that whole program. We didn’t want to create a large building, but a place for meeting in the outdoors; not adding a new volume to the city, but creating a distinctive territory.
The project does not rise into the sky like the apartment towers, but seeks a both solid and dynamic appearance: curves fill our gaze from one building to the next.
Three volumes are joined in a raised square, an area of transition towards the library and the school of music. The square will also function as the roof of a large space of access to the auditorium, the museum, and the exhibition area. Two types of movements are superposed: a more localized one for celebrations and performances on the ground floor, and a more routine and dynamic one of access to the conservatory and the library.
Project data
Year
1997
Status
Competition
Client
Public – Ajuntament de Benidorm
Team
Main Architect: Carme Pinós
Architects: Juan Antonio Andreu, Samuel Arriola Clemenz, Rodrigo Prats
