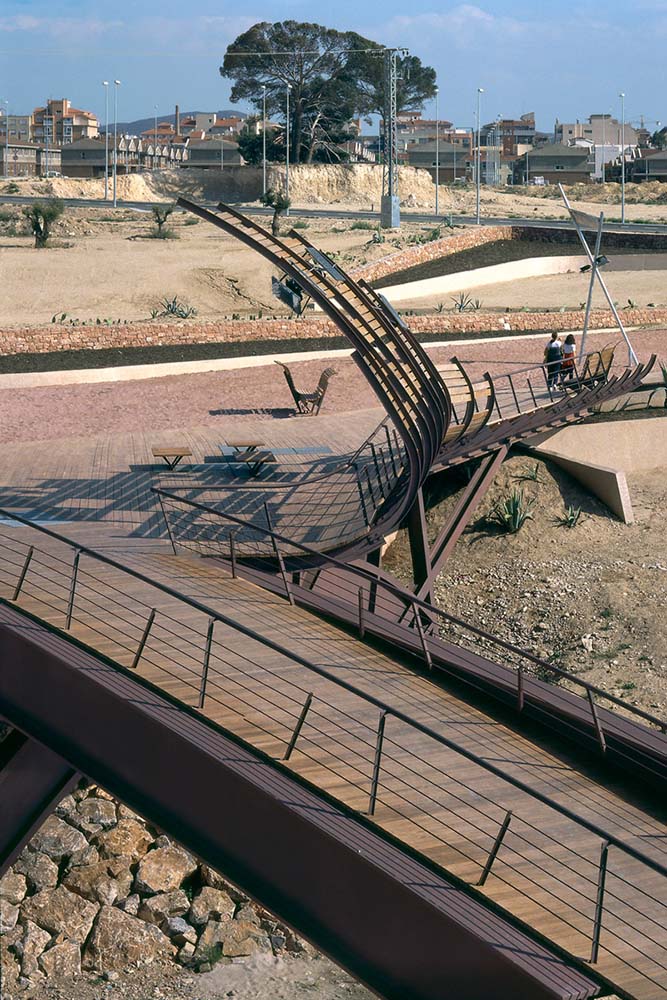
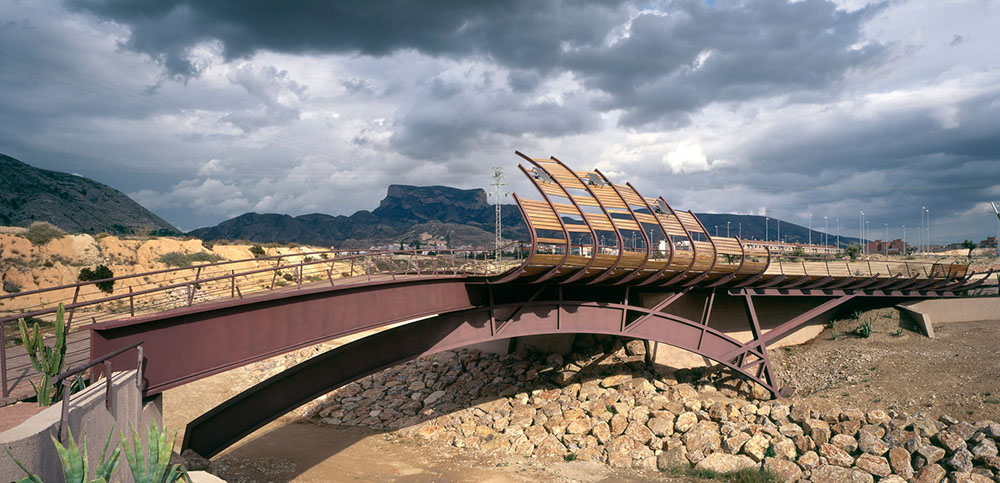

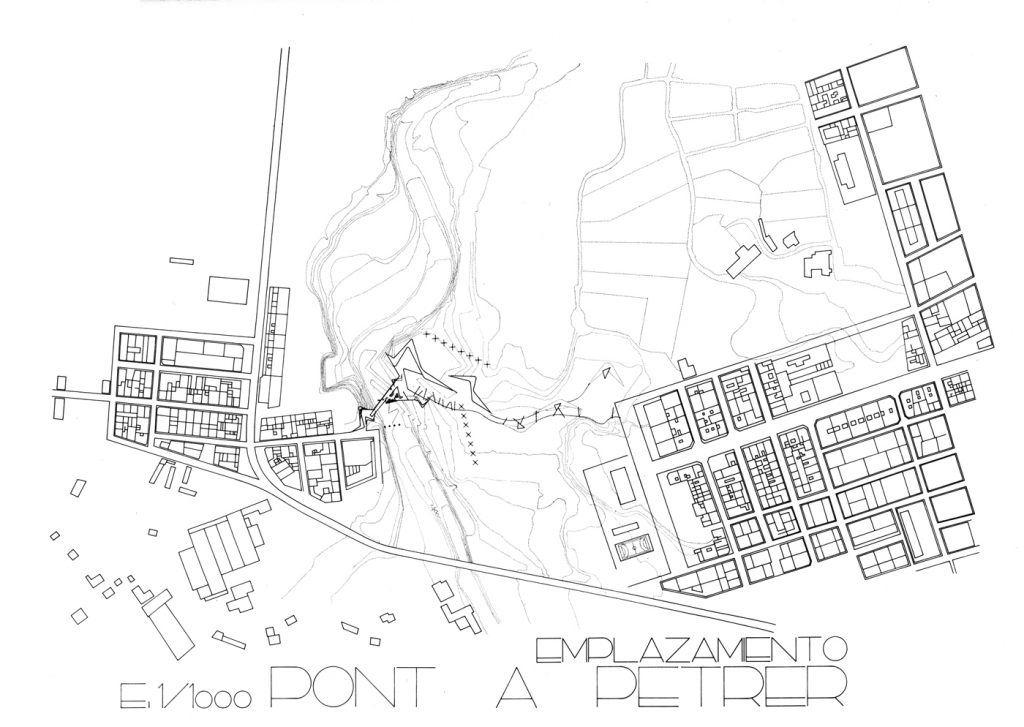

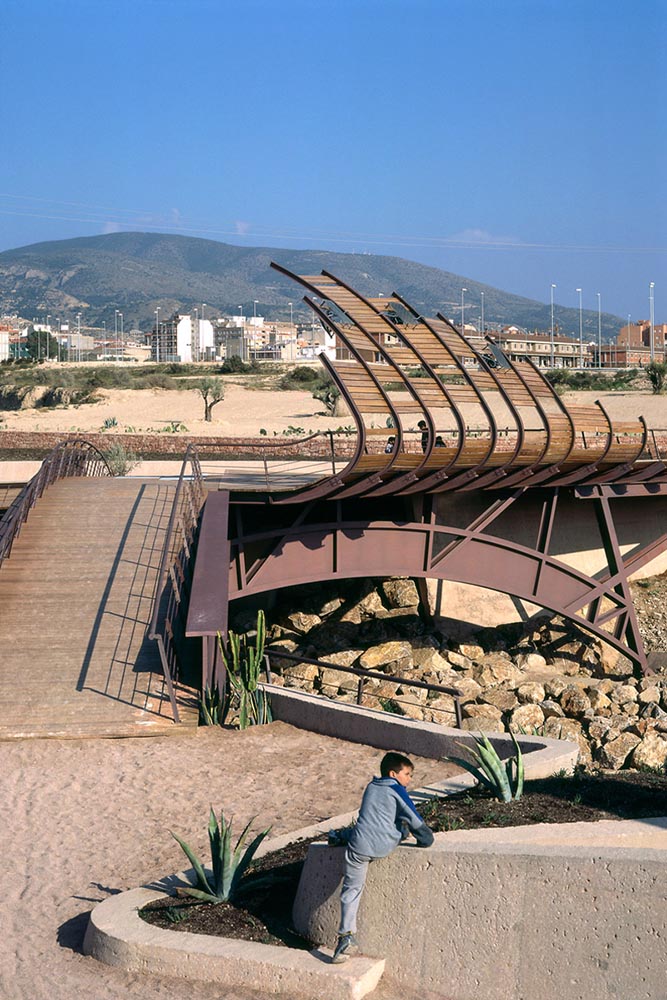
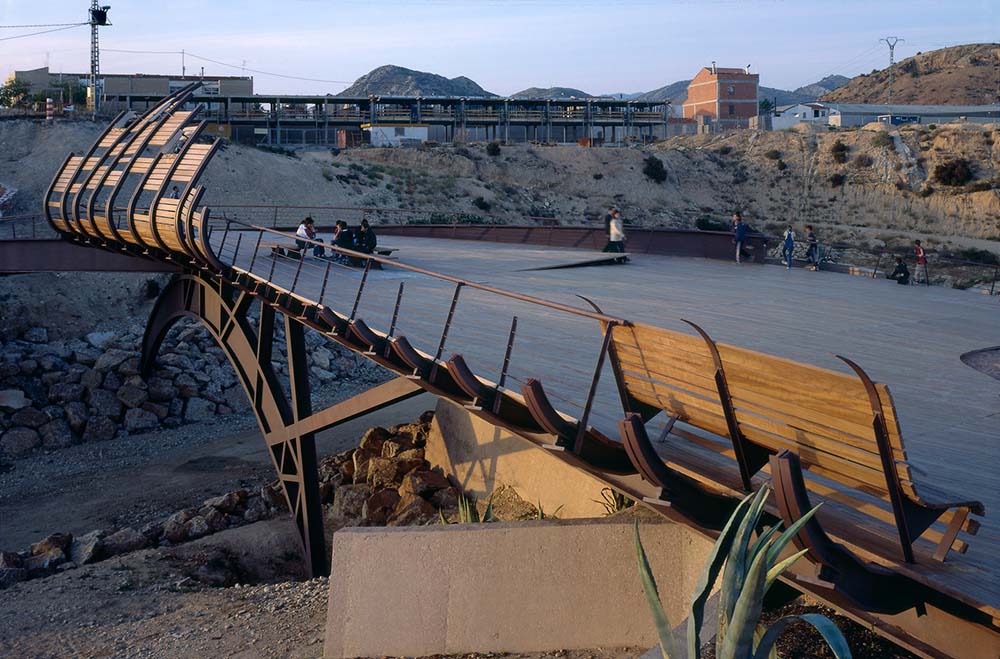

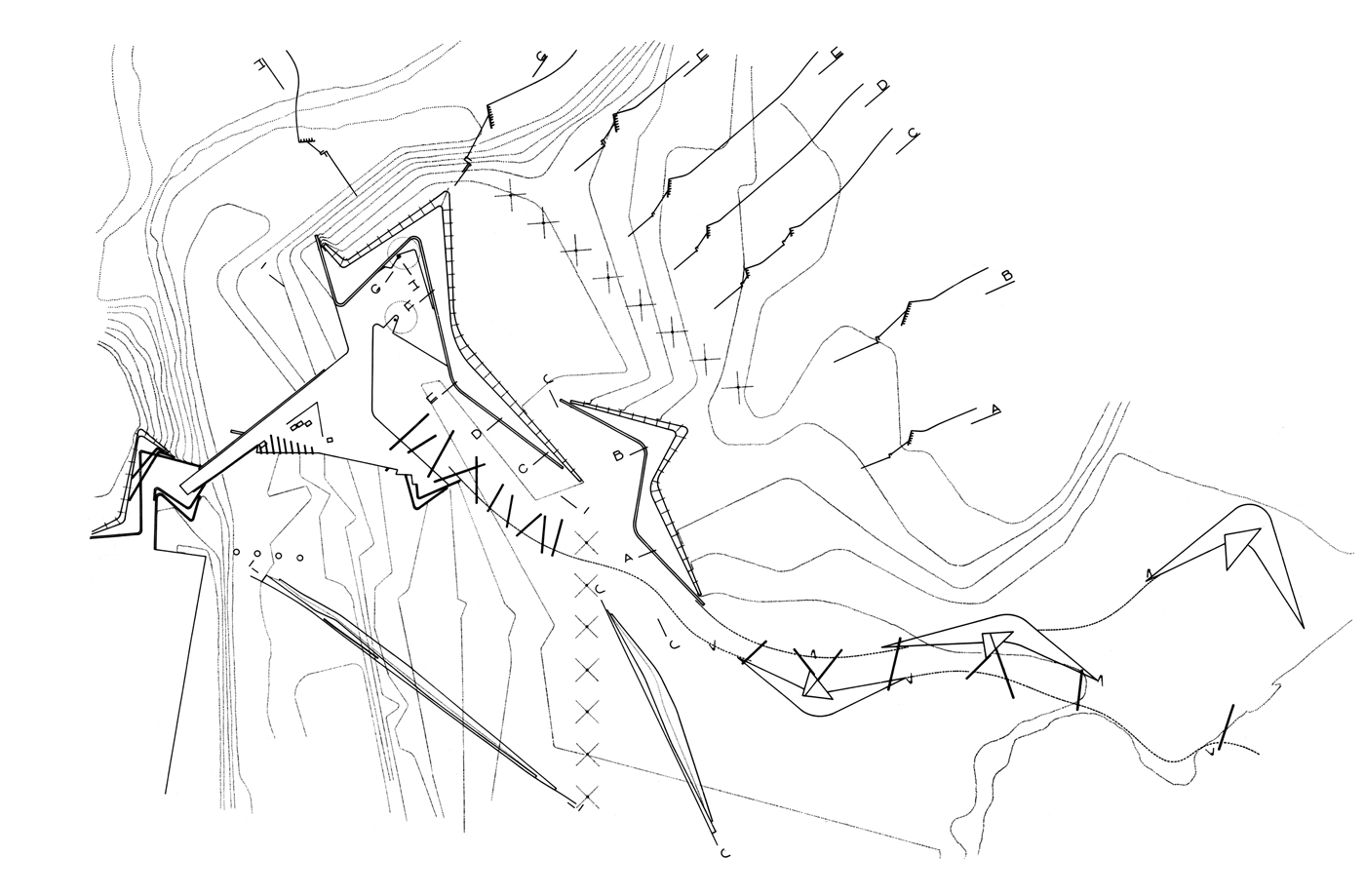
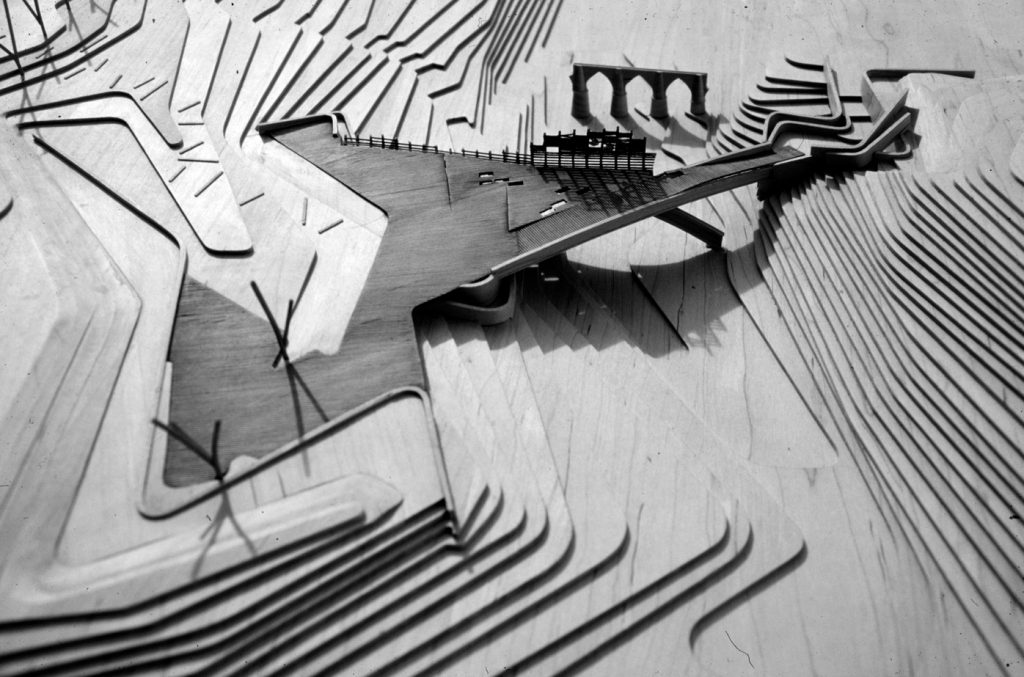
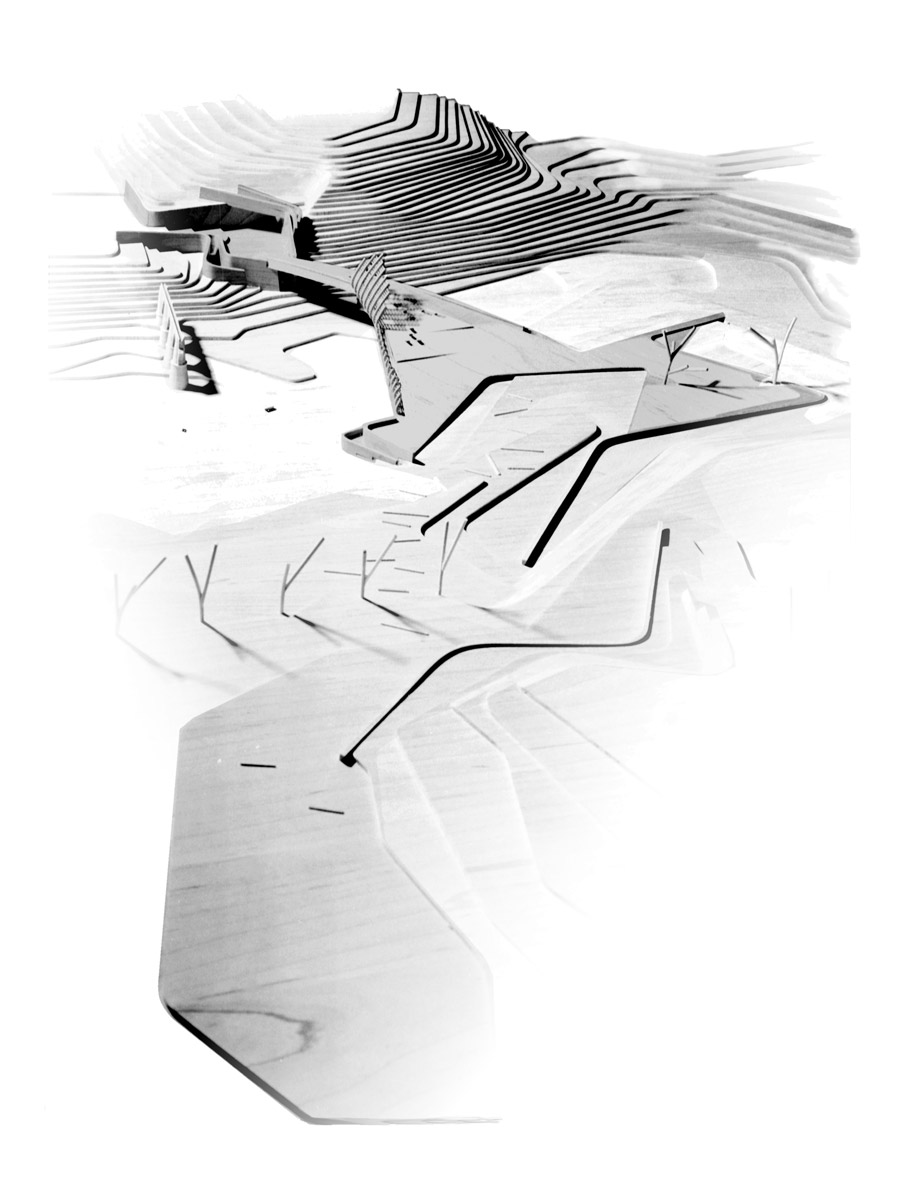
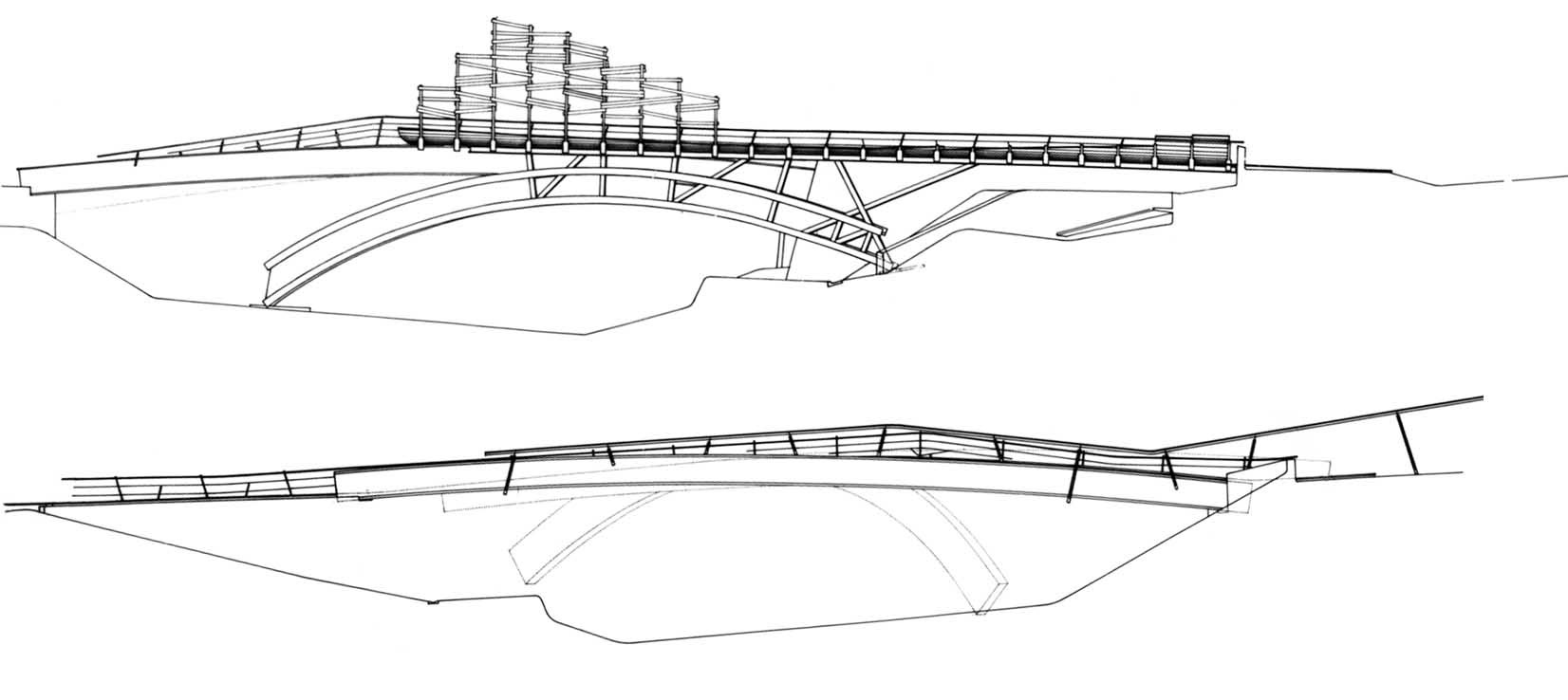
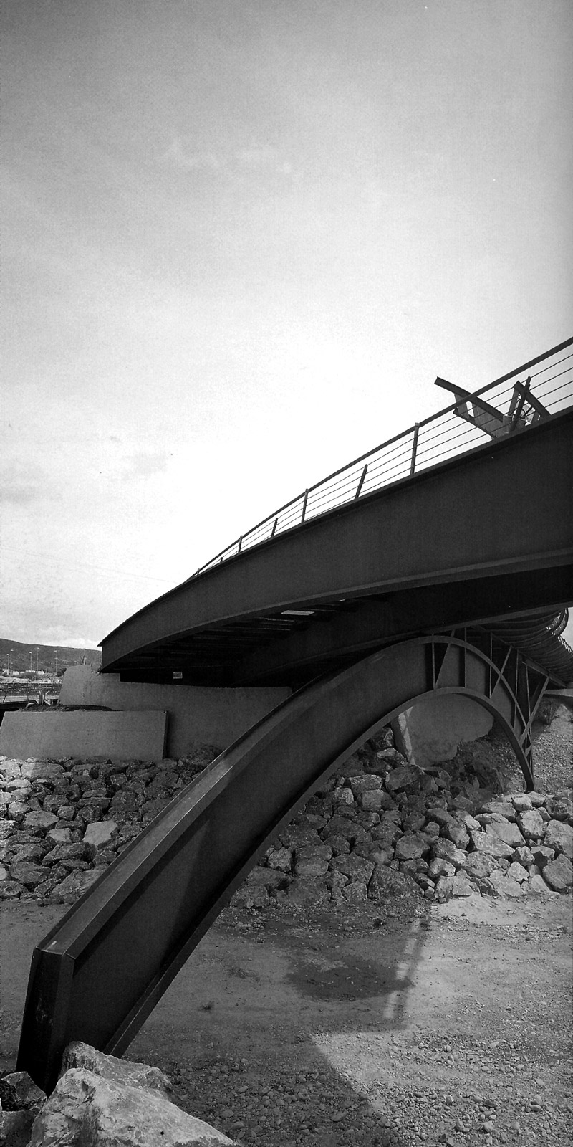
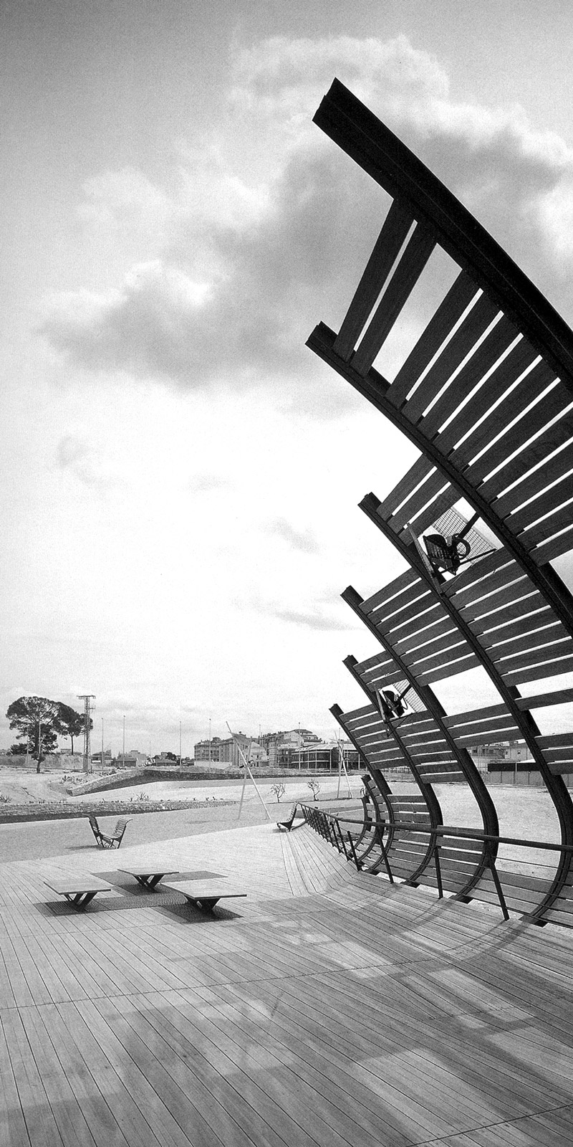
Footbridge
Petrer (Alicante), Spain
We start out the project by observing the place, from both its physical and its social reality: the ruins of an aqueduct, a decaying rural area, a dry riverbed, a suburb with no recognizable public space and, in the backdrop, the mountains.
This is the context given for the construction of a pedestrian bridge.
More than a footbridge joining two points, we intend to build an articulation area between the town and the outskirts. We don’t want to create an urban space, but rather mark the territory to seize it more subtly.
The structure is composed of three arches that cross each other and support a plaza midway. The slope of the arches offers views of the mountains when we are seated. The pavement is like an oil stain that spreads provoking, on the other side of the riverbed, earth movements that generate the facade of the new plaza. Halfway, the structure rises to build a pergola that protects our backs.
The intervention aims to be unitary, nothing has the intention of going its separate way. Lights mix with the wood of the pergola, and the cut-out pavement becomes a seating area or undulates in an origami-like gesture to create chairs, always on the edges, never as added element.
Project data
Area
12.000 m2
Year
Technical Design: 1991
Construction: 1998 – 1999
Status
Completed
Client
Public – Generalitat Valenciana
Team
Main Architect: Carme Pinós
Architects: Juan Antonio Andreu, Miquel Lluch, Carlos Pascual, Jochem Schneider
Structural Engineering: Miquel LLorens
Photography
Duccio Malagamba, Jordi Bernadó
