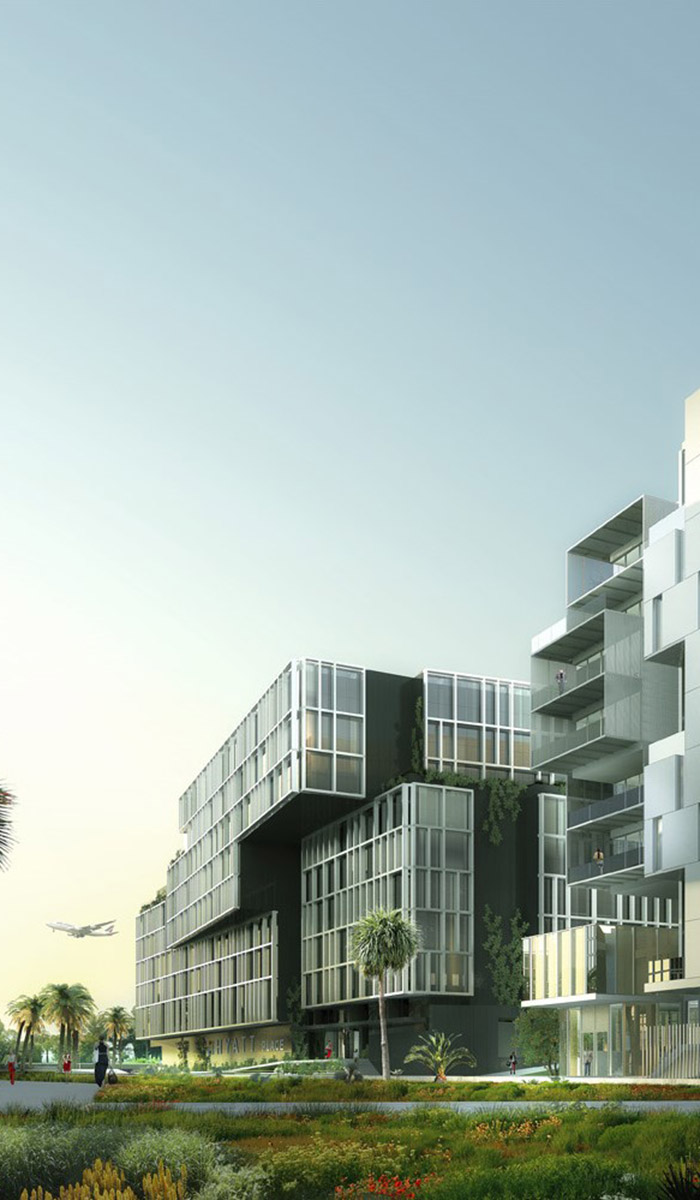
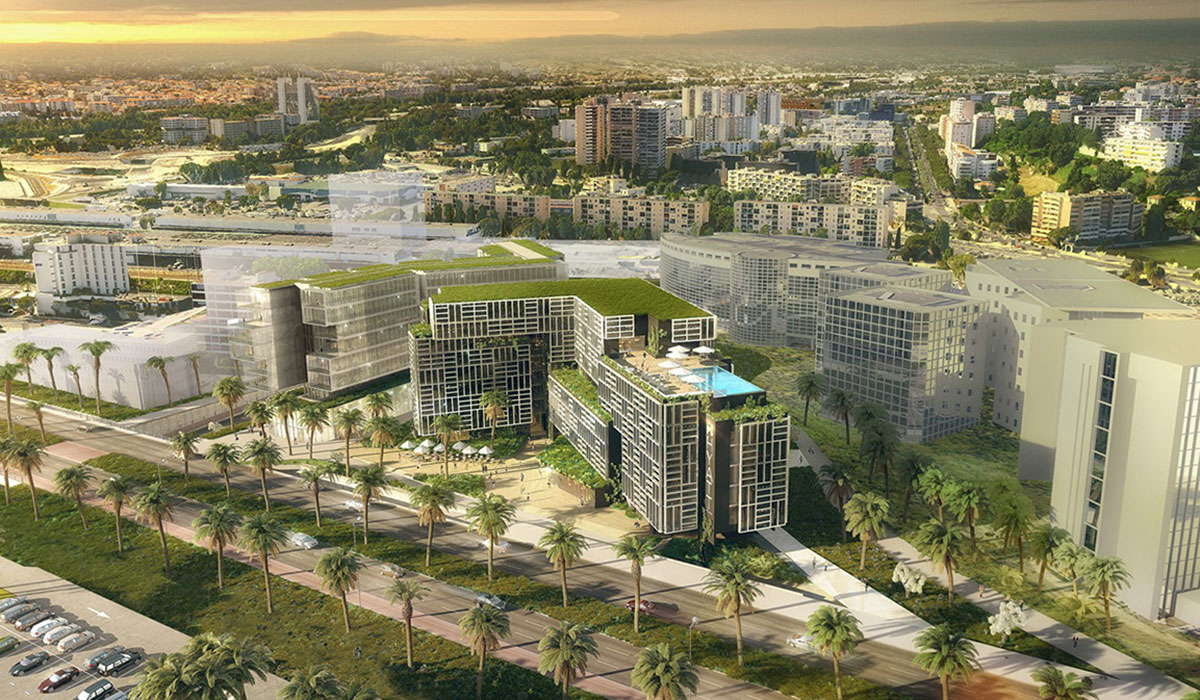

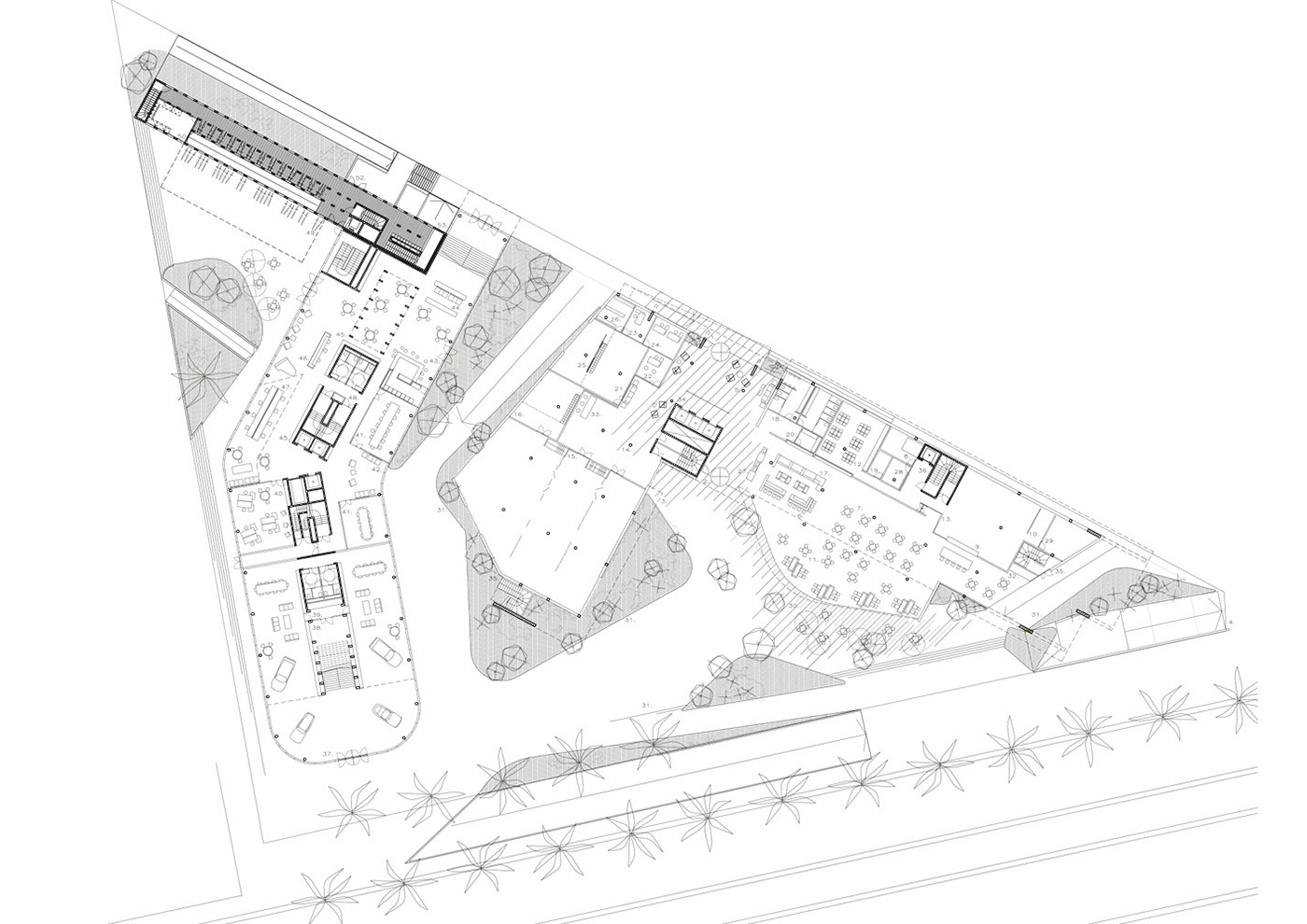
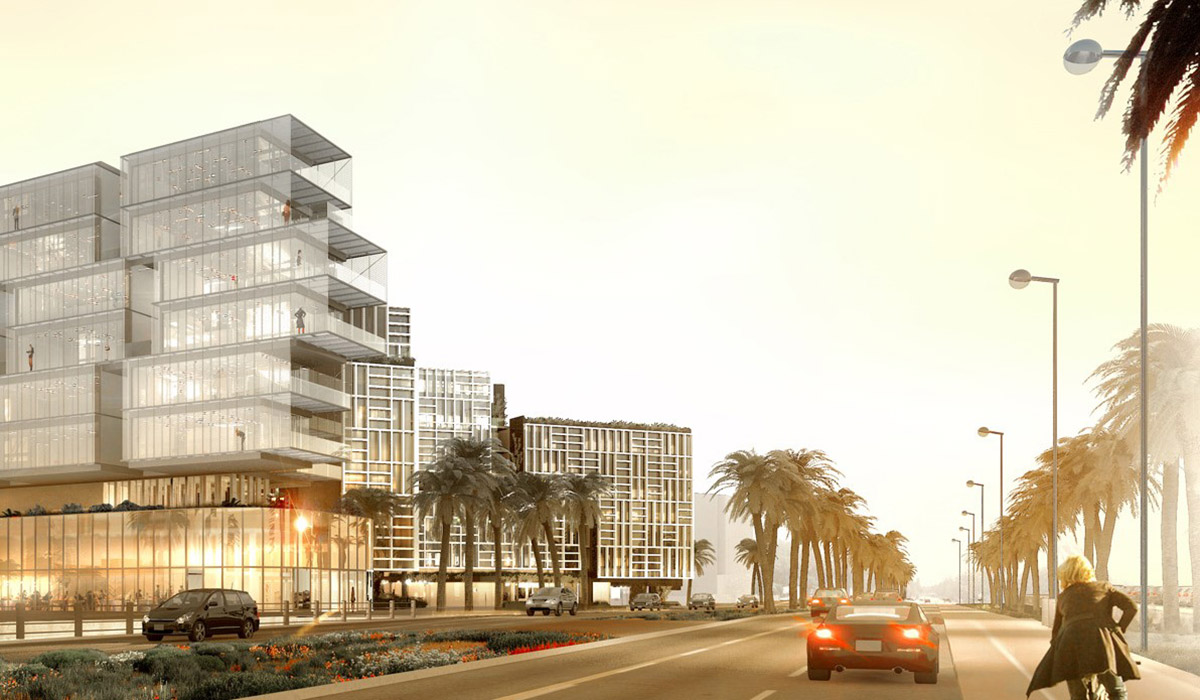


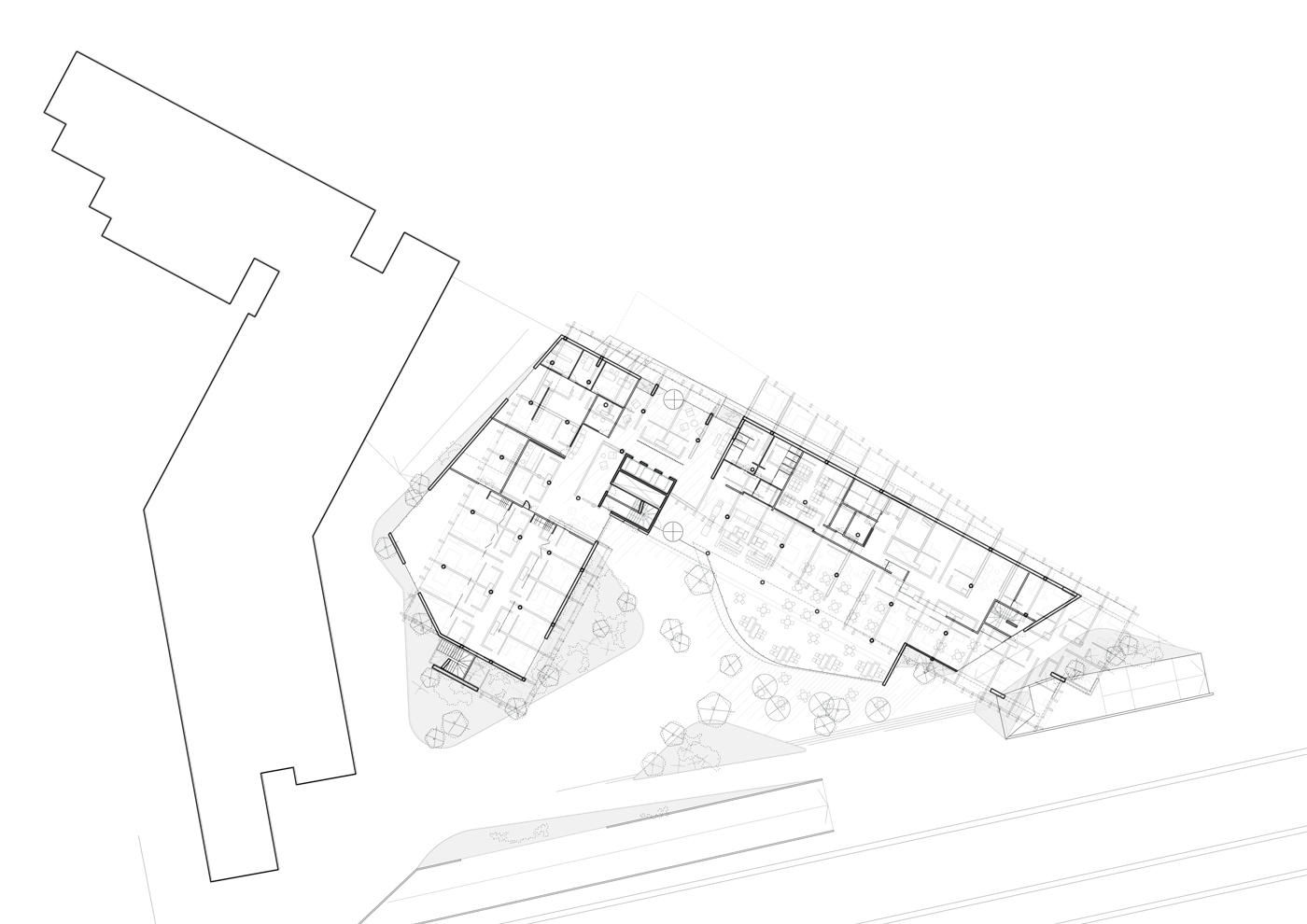
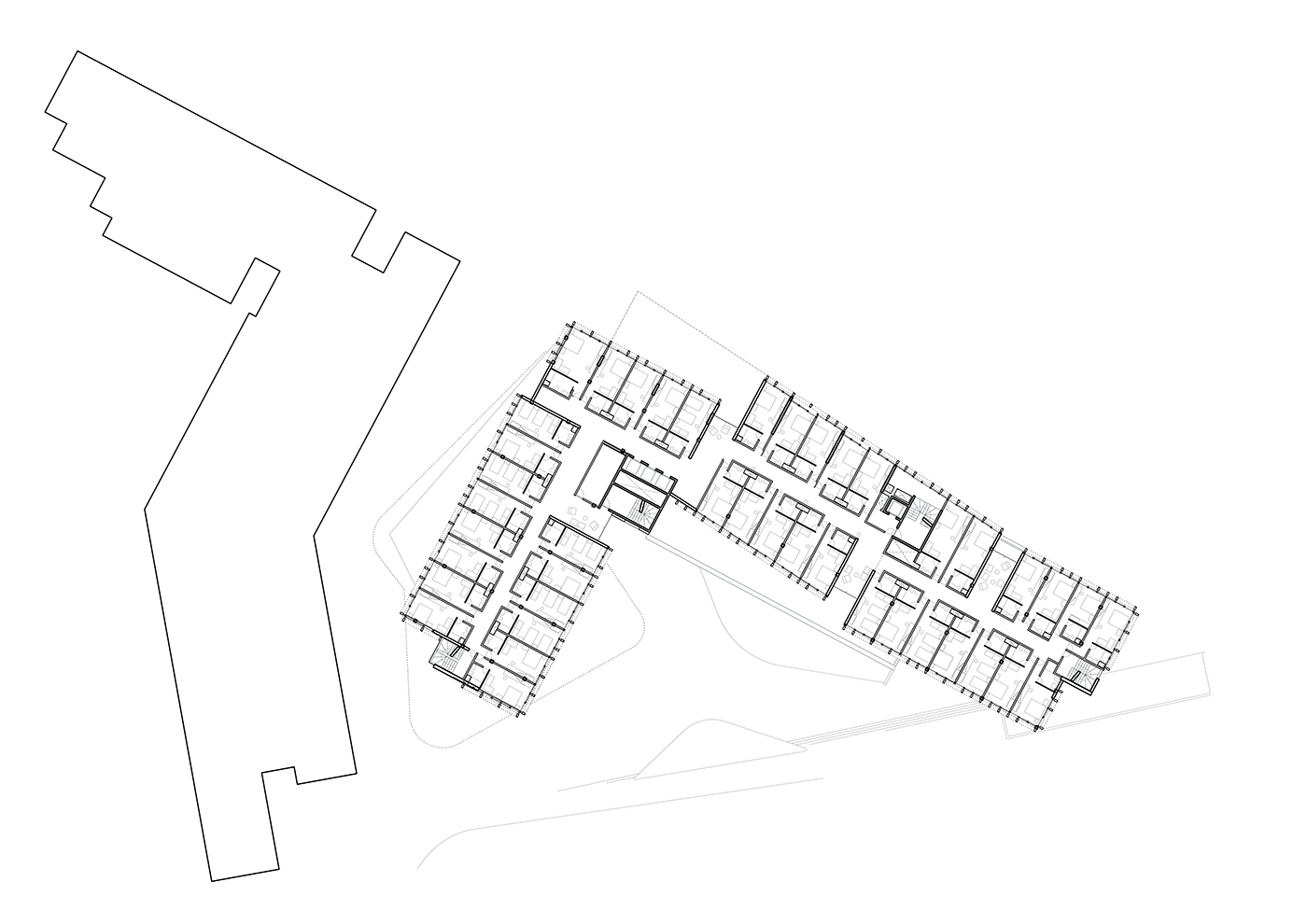
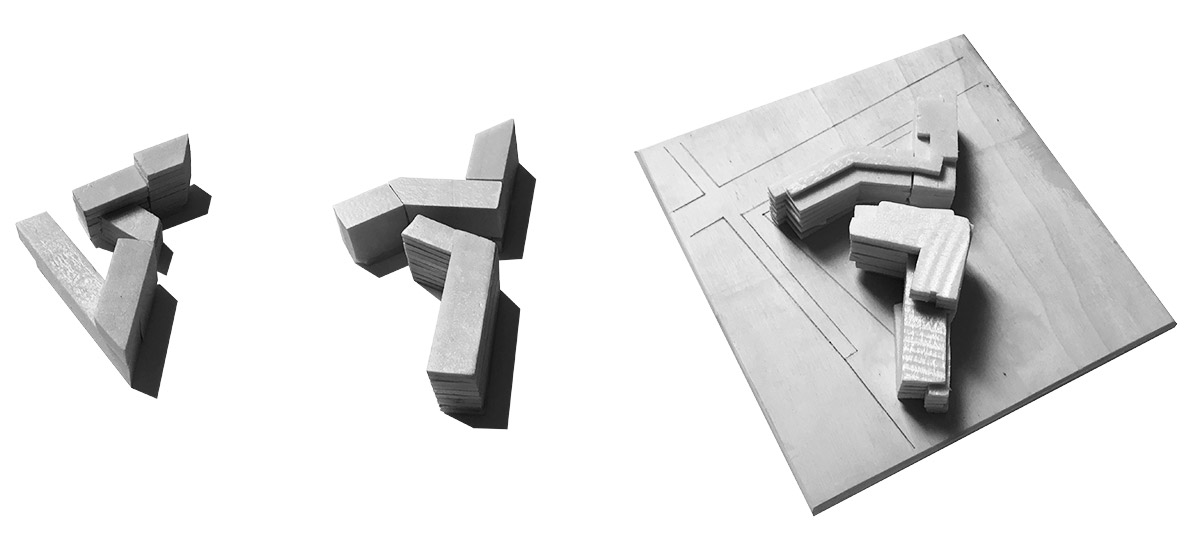
Grand Arenas Hotel
Niza, France
to mitigate its frontal impact by withdrawing it from the avenue, folding the volume to form an L and opening up a space in front that invites and welcomes people. It will be an urban terrace protected by the building itself.
The volume of the hotel is resolved through a group of constructions that slide into one another. The gaps between them become spaces where plants come into the picture. On plan, the volume’s composition makes room for vegetation, while the vertical view shows glass panes brightening the hotel’s corridors.
All this helps to tackle the facade and break up the large mass that the program gives rise to, lending the hotel a friendlier air.
Project data
Area
25.000 m2
Year
2016
Status
Competition
Client
Private – Aéroport de la Côte d’Azur (ACA)
Team
Main Architect: Carme Pinós
Architects: Juan Antonio Andreu, Holger Hennefarth, Roberto Carlos García, Rafael Arbó, Jeanne de Bussac, Blanca Perote Maté
Collaborators: Luis Burriel
