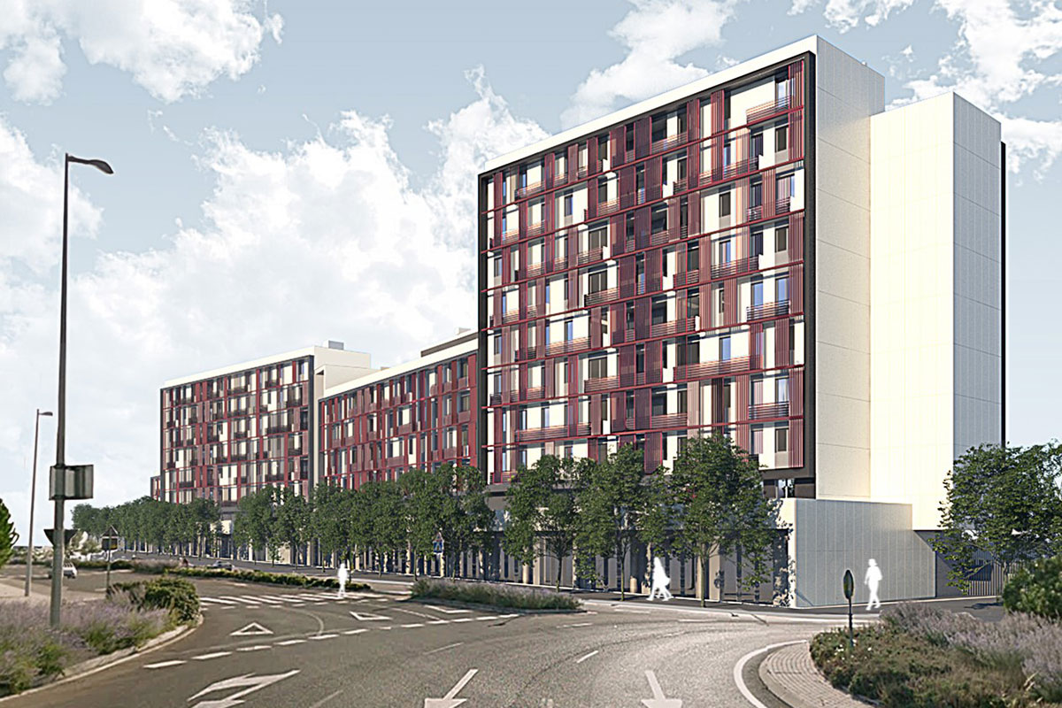

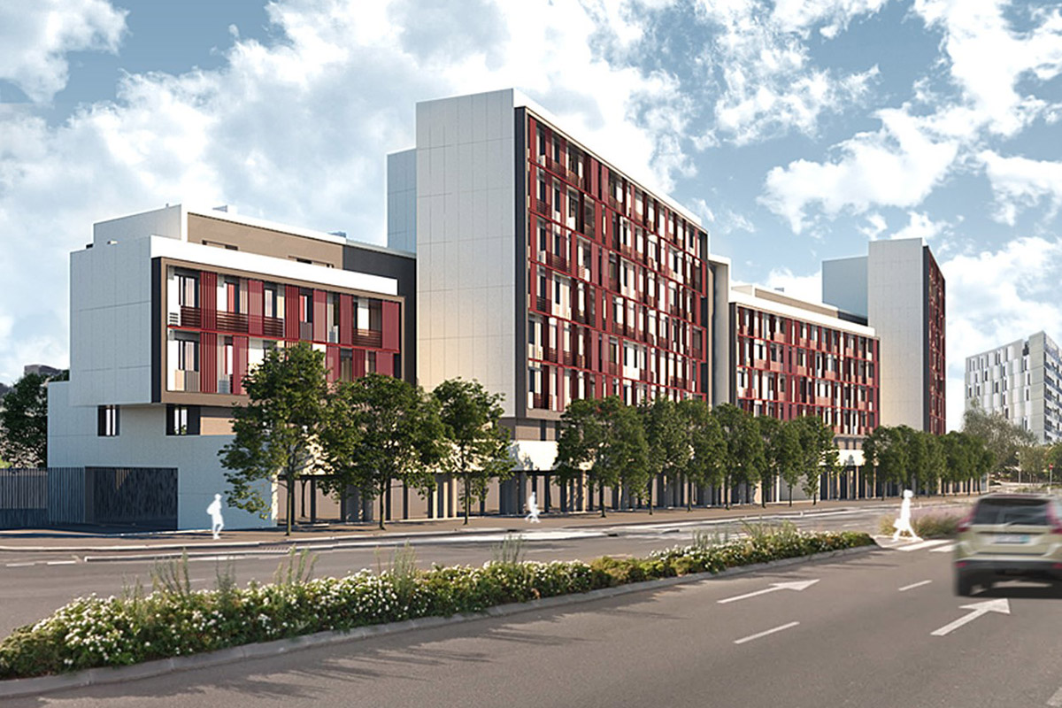
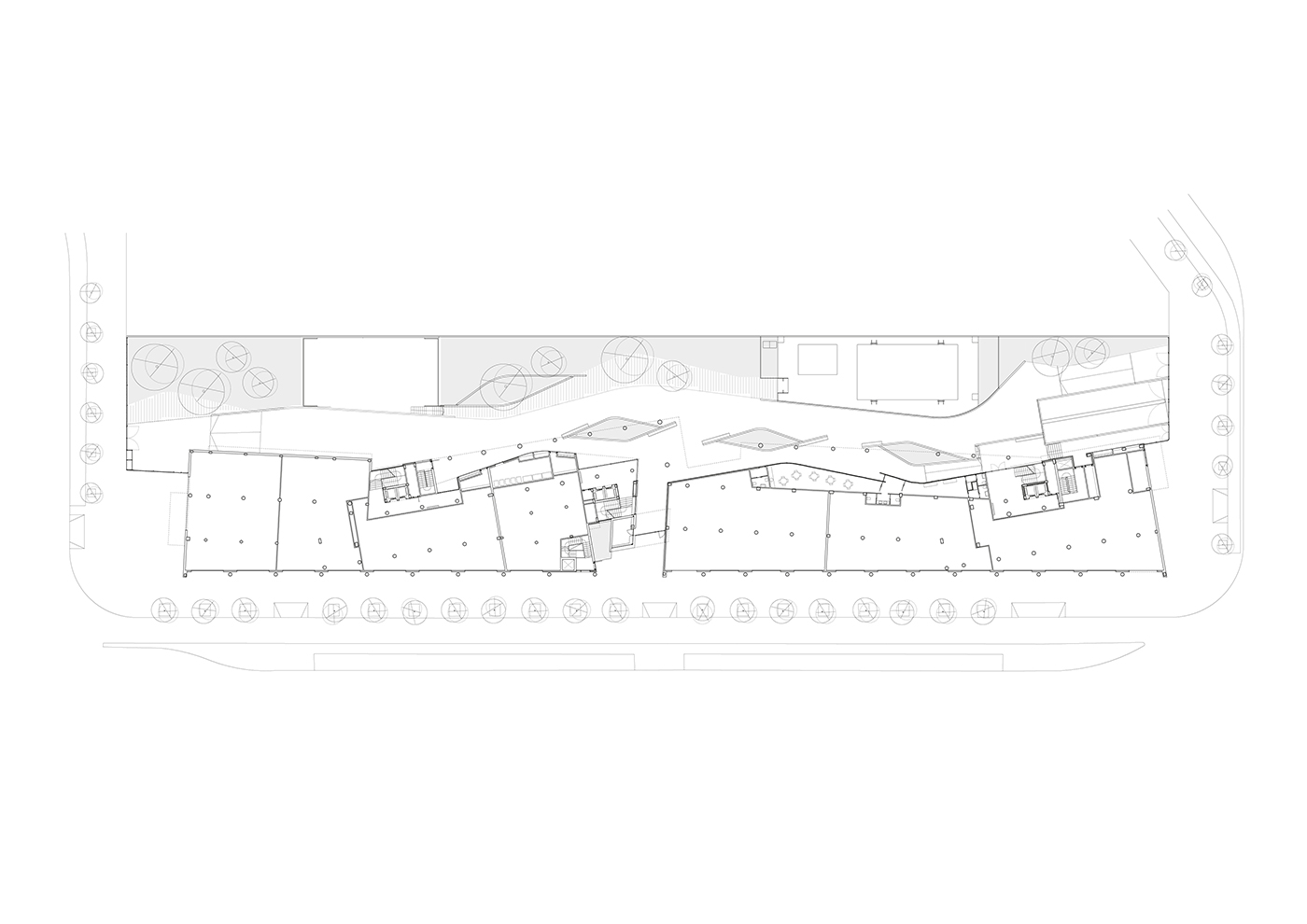
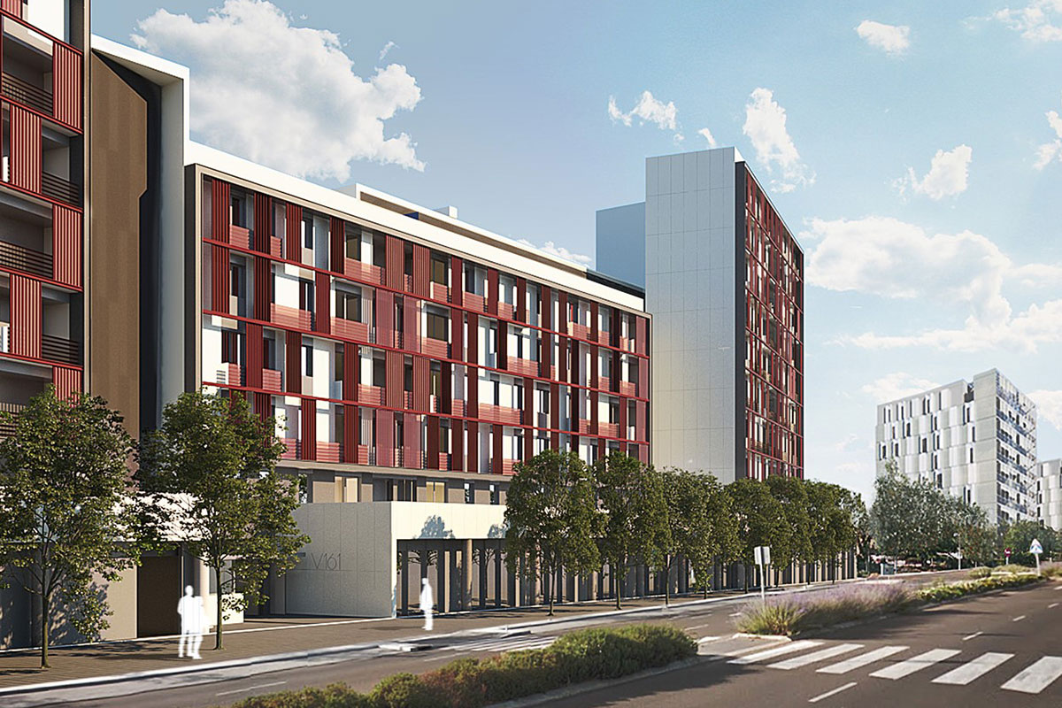
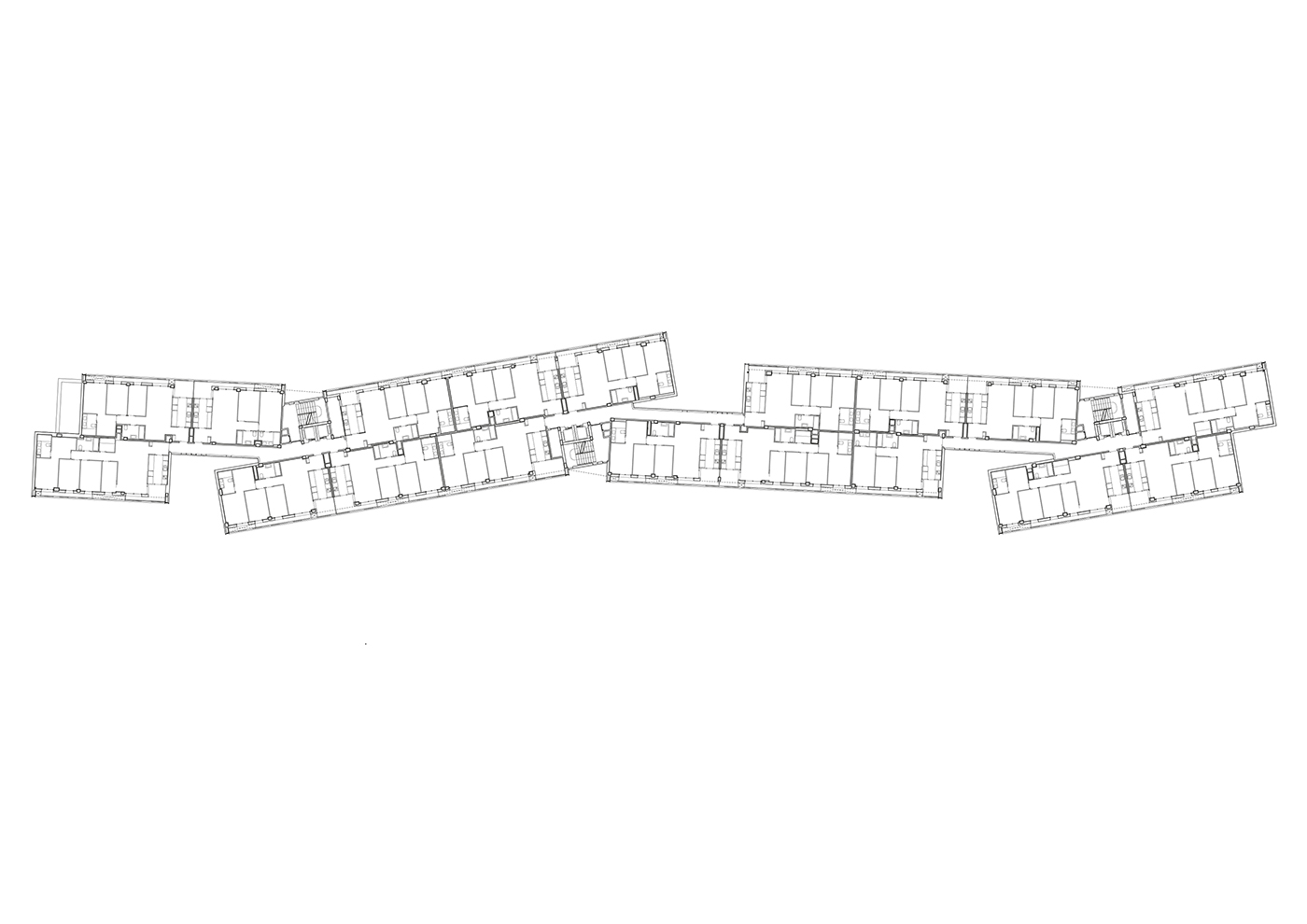

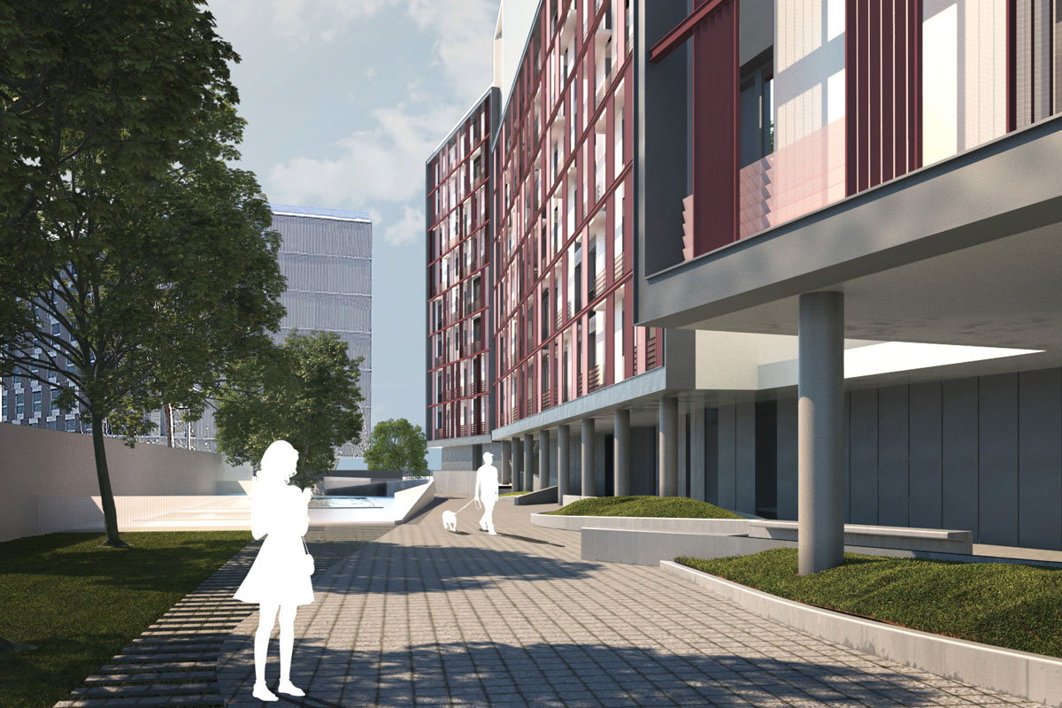
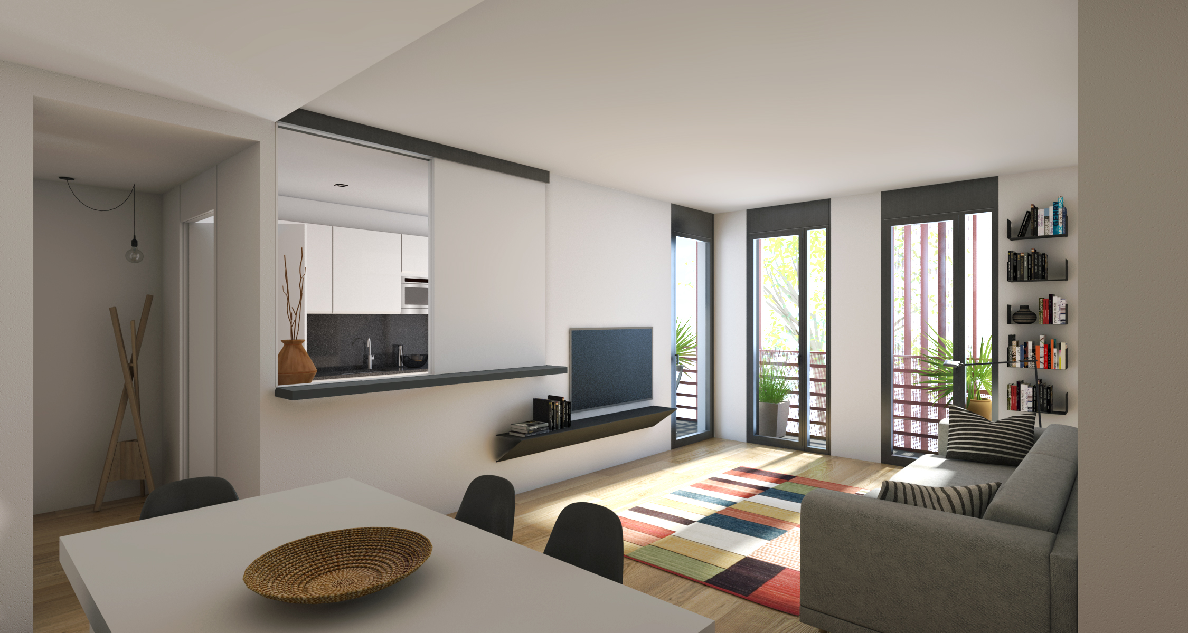
Housing in Valdebebas
Madrid, Spain
We face the plot with nary an idea as to the future image of the zone, as it has only recently been urbanized and there are few buildings. Our proposal was a volumetric play that conveys greater lightness to what would be a monolithic solution.
A large commercial base at street level, aligned with the avenue, opens up at the center to form the main accessways to the apartments and the garden behind. On this base rise four large non-aligned volumes that break the monolothic and linear character of the building. These volumes in turn vary in height, in such a way that the massing adapts to the different scales of the surroundings, from the tallest blocks adjoining the south side to the open-air green spaces on the main street, never exceeding the maximum height marked by aeronautic limits.
Deeper within the plot are the swimming pools, paddle tennis courts, play parks, and garden lounges. The commercial premises are set back from the line of the residential blocks to create arcades, providing covered access to all the stairwells as well as places where residents can protect themselves against sun and rain. These arcades also lead to shared facilities, such as community halls and changing rooms, and to the utilities and garbage collection room on the ground floor.
Project data
Area
13.200 m2 Gross Floor Area, 7.540 m2 Parking
Year
Competition: 2015
Technical Design: 2016
Status
Project
Client
Private – Criteria Caixa SAU
Team
Main Architect: Carme Pinós
Architects: Roberto Carlos García, Guillermo Ferrando, Ana Isabel Rodríguez Aguilera
Collaborators: Somos Arquitectos
Structural Engineering: Deroman S.L.
MEP Engineering: 3D3 Ingeniería
Quantity Surveying: B500S
