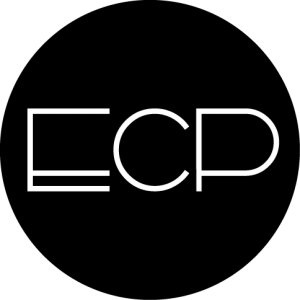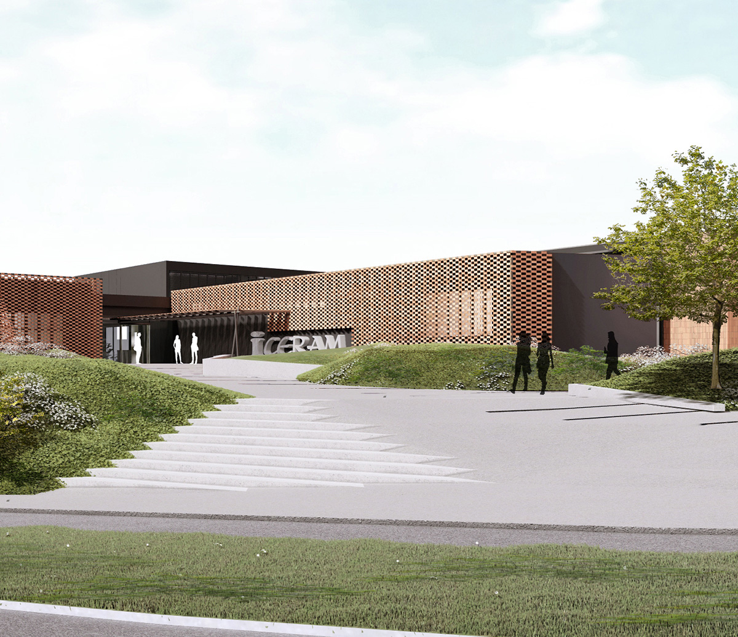
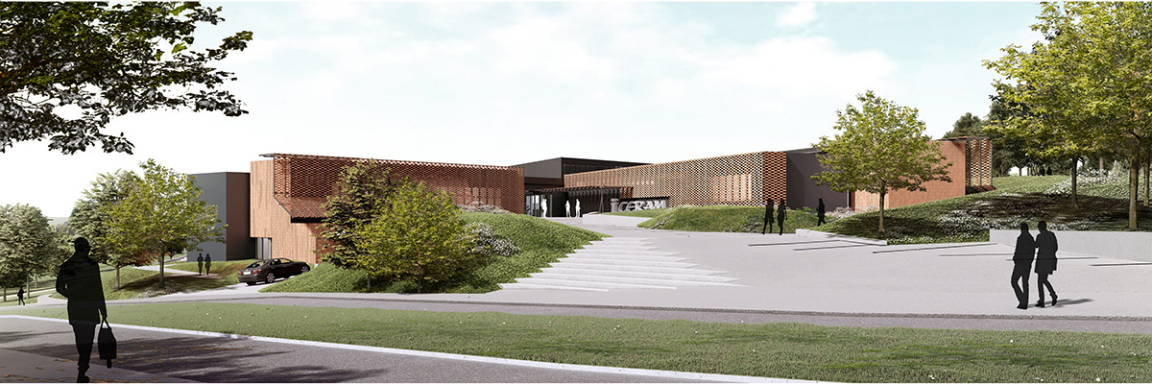

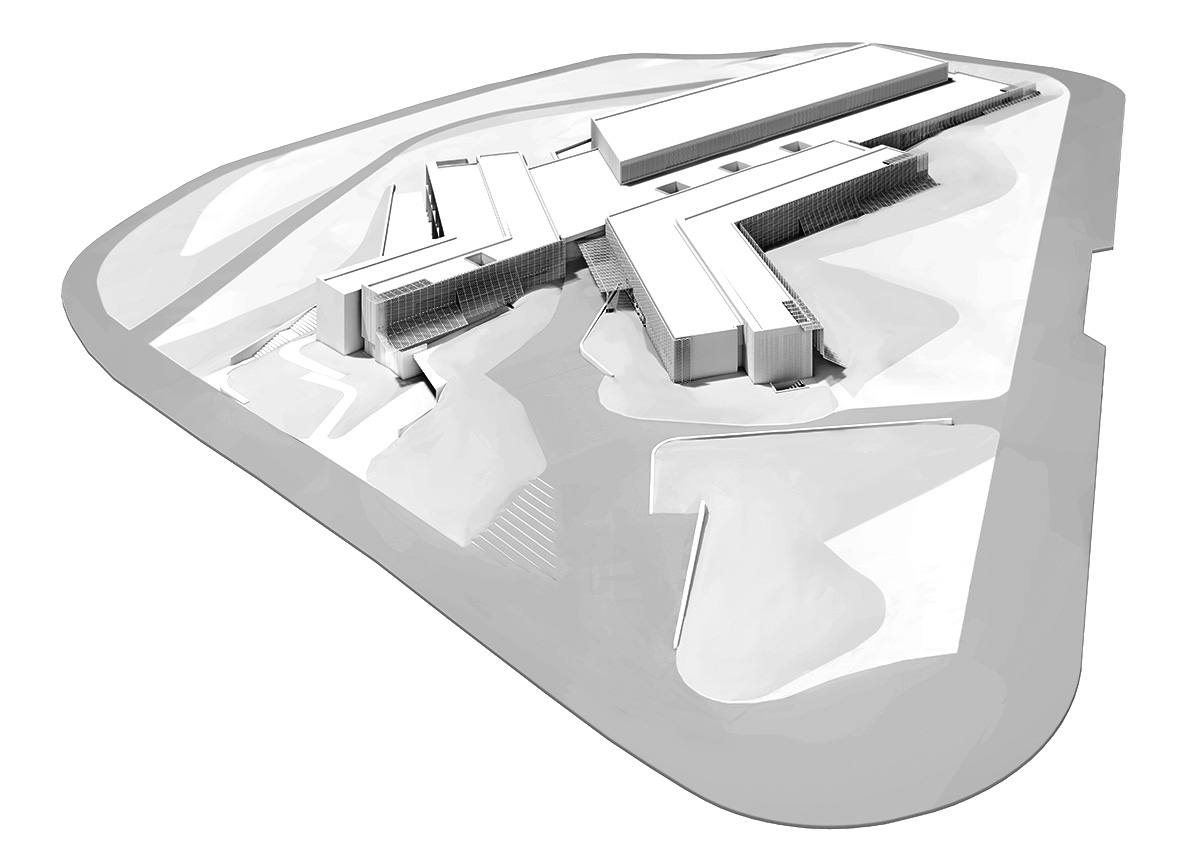
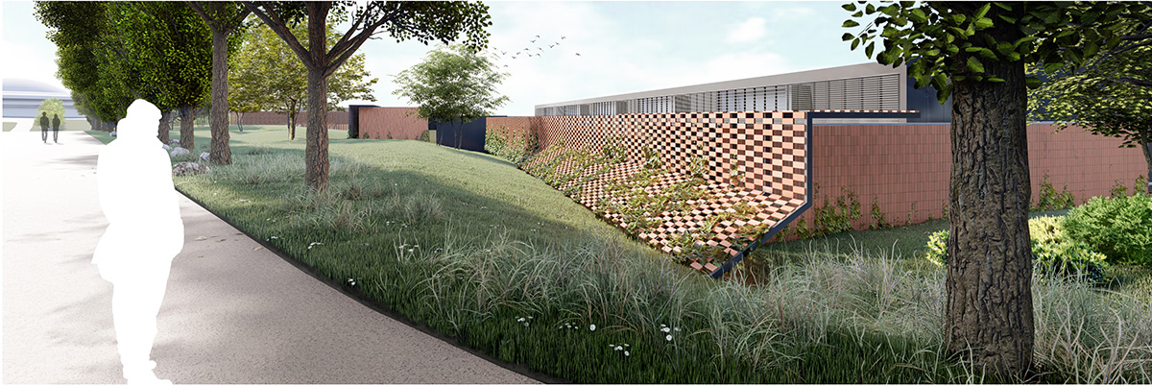
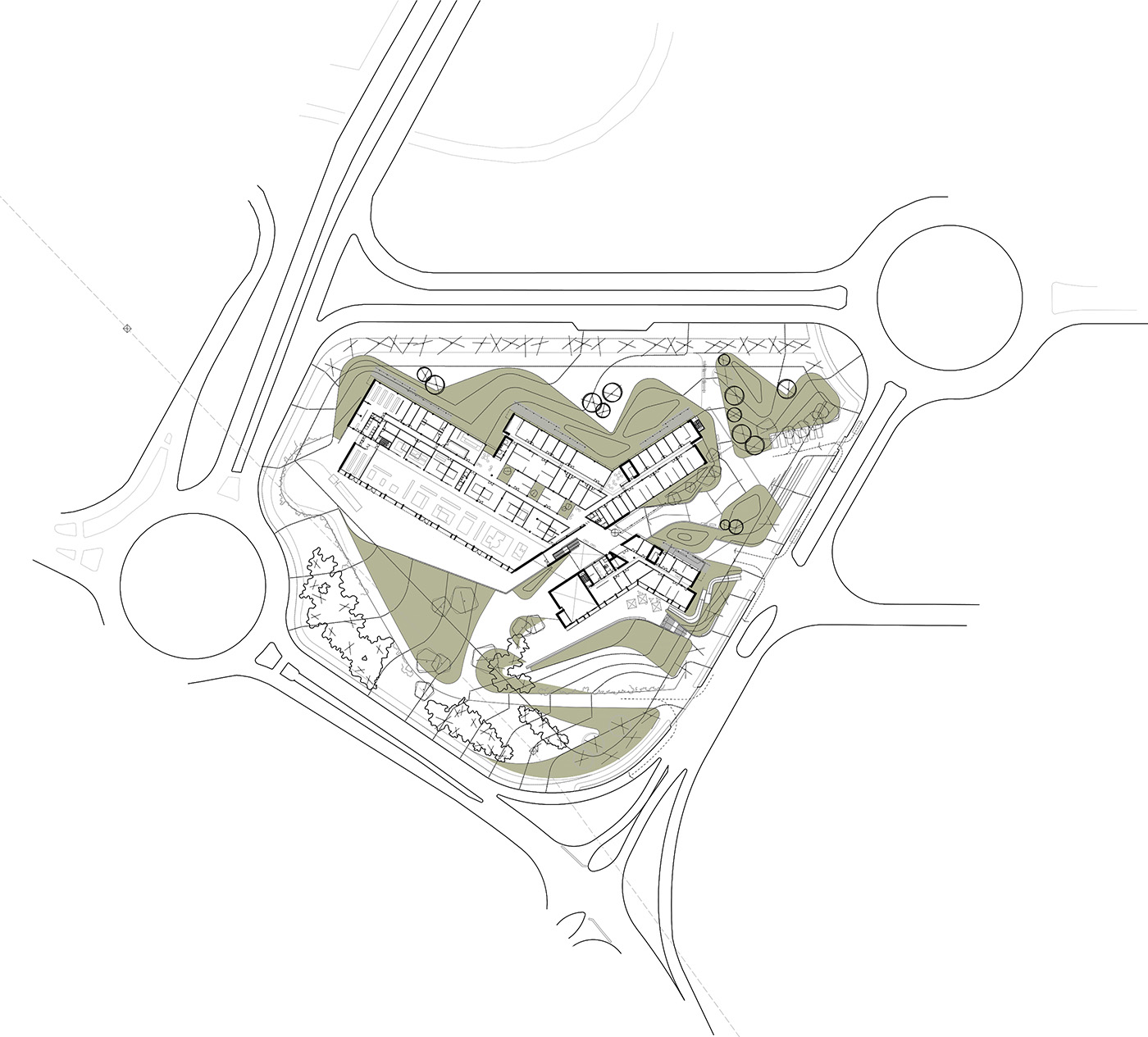

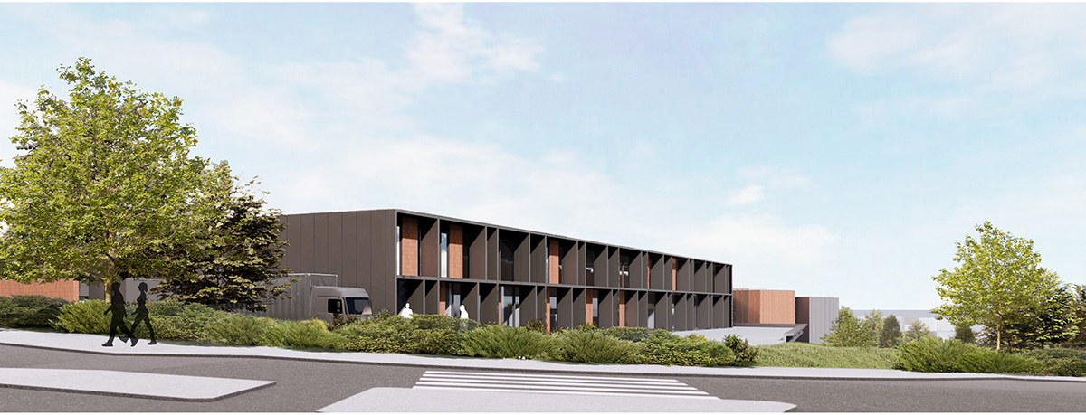
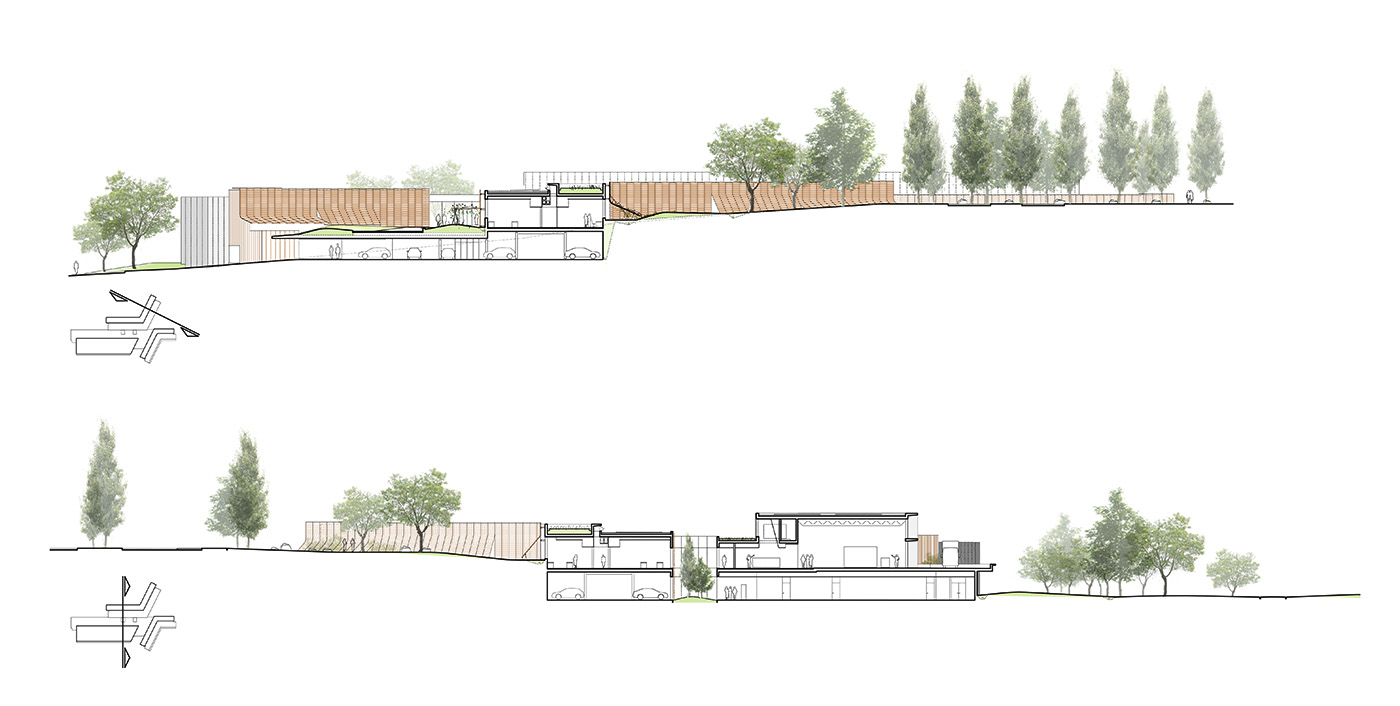
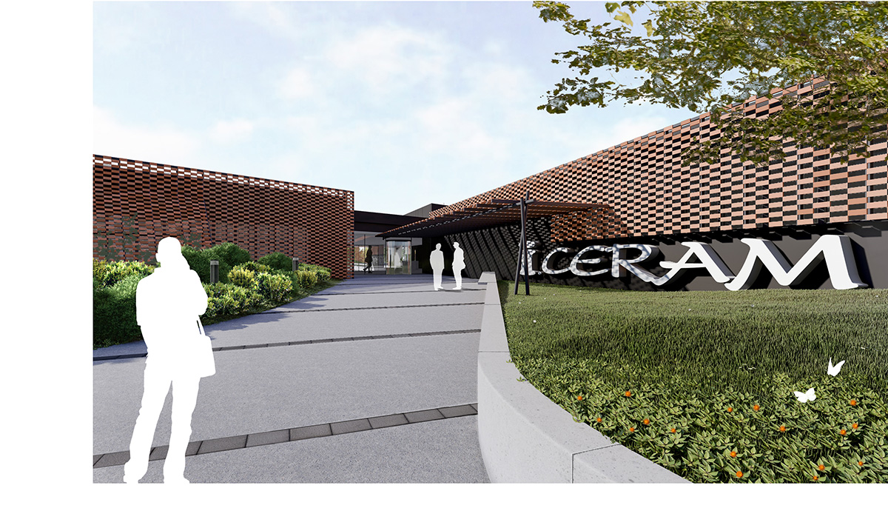
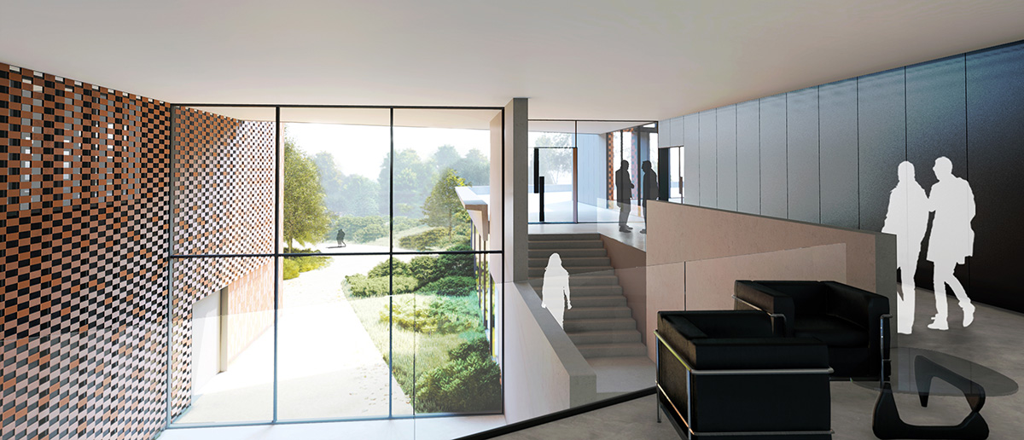
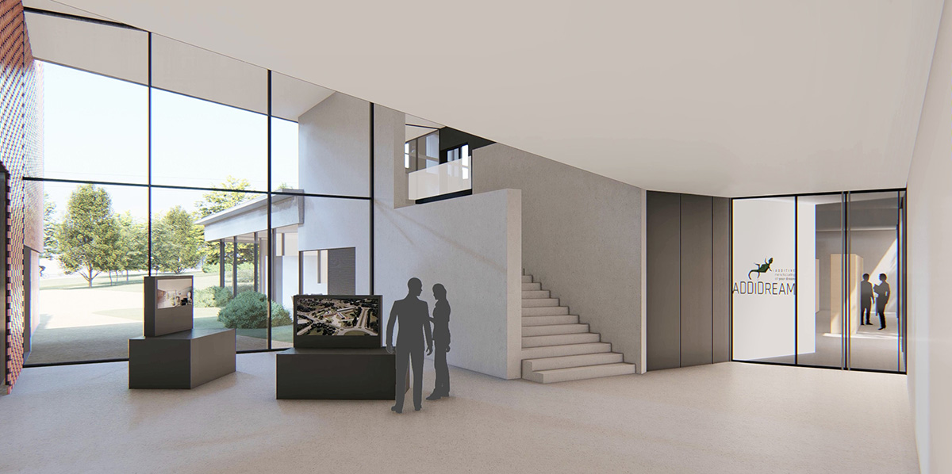
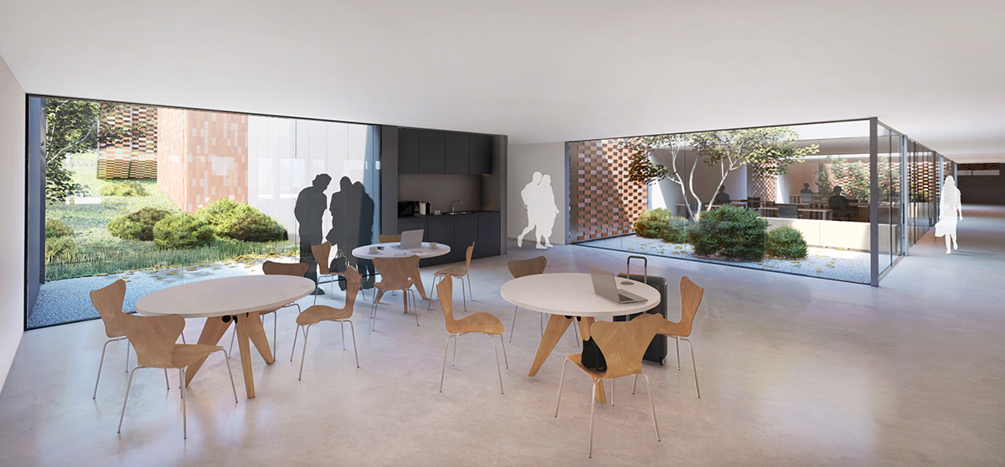
I.CERAM Headquarters
Limoges, France
The project had to bring research, production, and administration facilities, plus a convention center, together in one same building.
We addressed the program – offices, laboratories, factory, convention center, and café – through a star-shaped, two-level scheme. The upper floor will house all zones having to do with production, and the lower story the area for congress events.
A lobby – well lit and commanding the best views – holds together the different areas.
The star shape of the project will make it possible to enlarge any given area without altering the building’s overall composition.
The topography itself suggests creating two entrances: one above, leading to the production facilities, and the other below, where the congress venue can open out to the landscape through sunny terraces.
We do not want the building to be yet one more bold volume in the industrial zone it is located in, so we cover the facades corresponding to the laboratories with ceramic lattices, up which plants will climb. These lattices will not only give employees a measure of privacy, but will also blend the building with its surroundings, minimizing its impact on the territory.
Project data
Area
9.990 m2 Gross Floor Area, 6.125 m2 Landscape
Year
2019
Status
Competition. 1st prize.
Client
Private – I.CERAM SL
Team
Main Architect: Carme Pinós
Architects: Samuel Arriola Clemenz, Roberto Carlos García, Holger Hennefarth, Ismael Rodríguez, Blanca González Sainz, José María Pedraza
Quantity Surveying: Pargade Architectes
