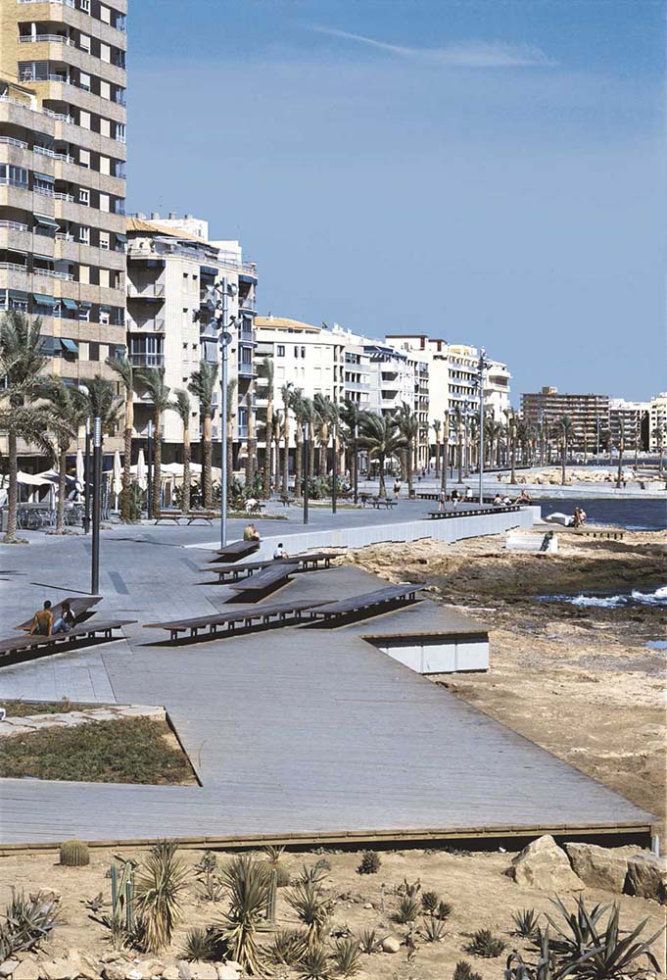
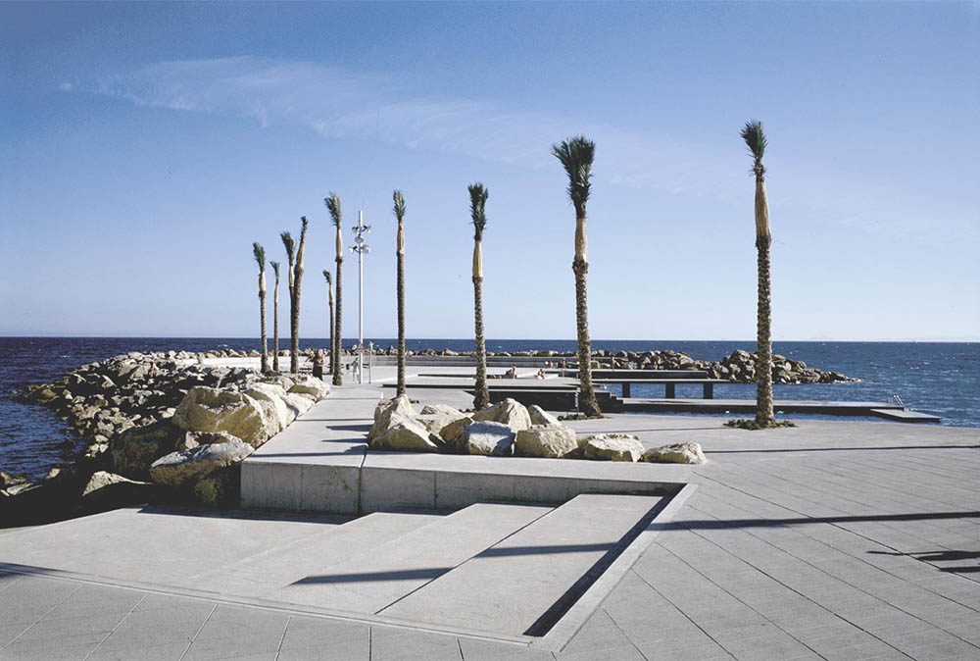


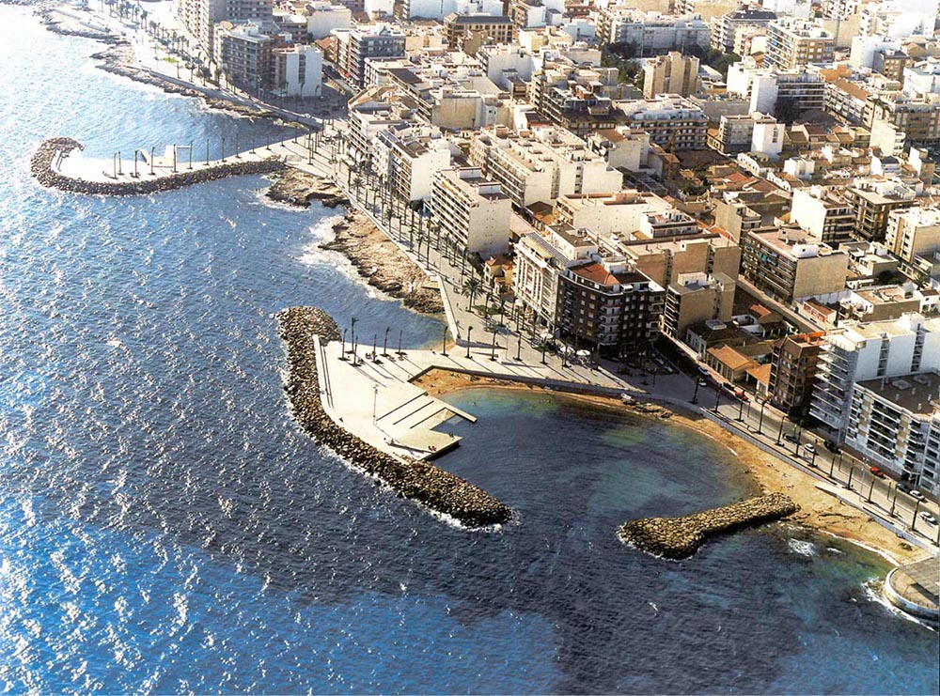
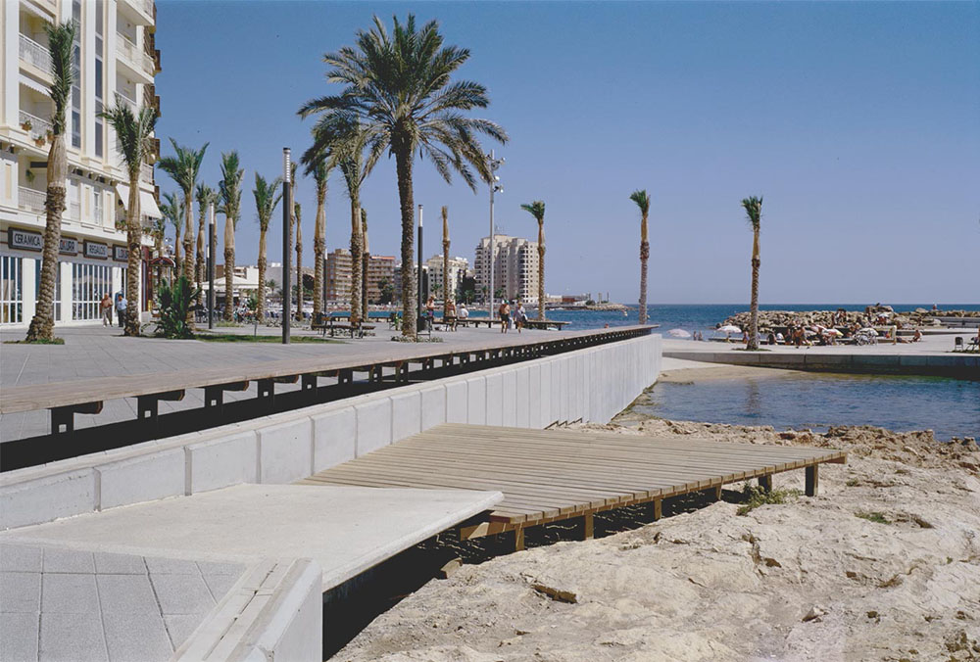

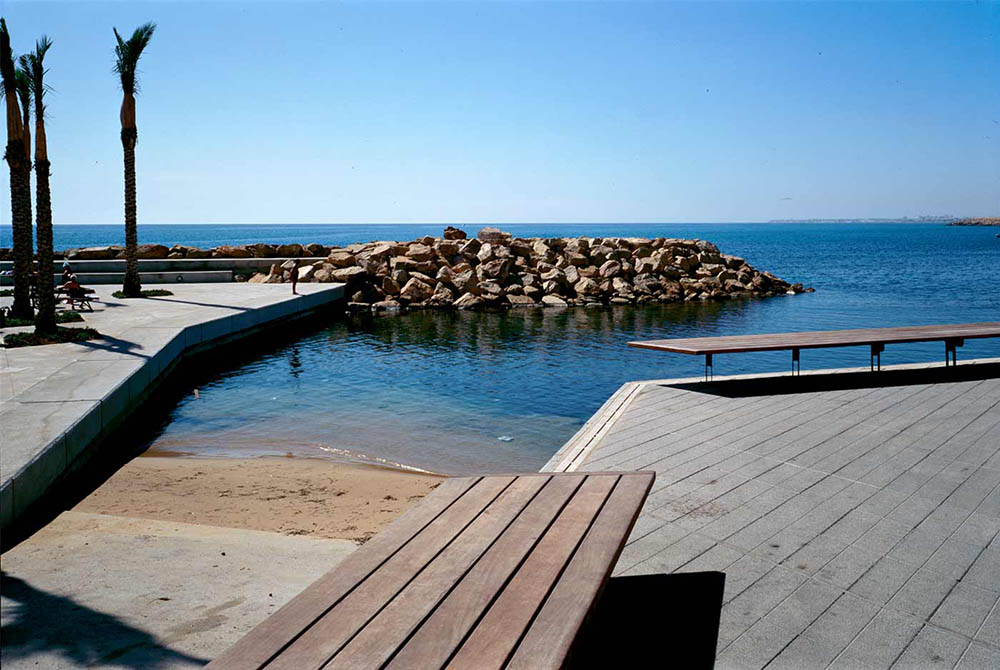
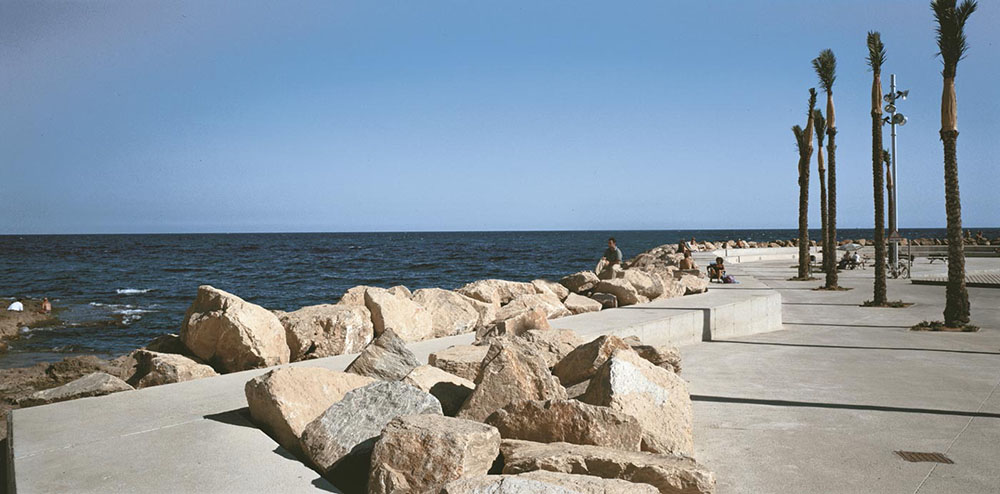
Juan Aparicio Waterfront
Torrevieja (Alicante), Spain
Unbridled urban growth in Torrevieja had brought the city too close to the sea. The strong waves and rocky outcrops made sunbathing difficult, so the Town Hall decided to reshape the public space in order to balance out the extreme density of the waterfront area.
The project stretched the waterfront promenade into the sea by building breakwaters that, at the same time, protect the swimming pools and solariums located at the end of the waterfront.
The intention was not only to correct the number of people with regards to the space available, but also the section of the city facing the shore.
Our intention was to turn the whole waterfront into a sort of playground during the day and into a space for strolling and resting at night.
Project data
Area
25.000 m2
Year
Design Development: 1996
Technical Design: 1998 – 1999
Construction: 2000
Status
Completed
Client
Public – Ajuntament de Torrevieja
Team
Main Architect: Carme Pinós
Architects: Juan Antonio Andreu, Javier Oliver, Patricia Juncosa
MEP Engineering: Miguel Halabi, Pedro Rodríguez
Coastal Engineering: Europrincipia, Lim
Photography
Duccio Malagamba
Awards
2001. Col.legi Oficial Arquitectes Comunitat Valenciana Architecture Prize – Outdoor Spaces Category
2002. Landscape European Prize Rosa Barba, II Landscape European Biennial – Finalist
