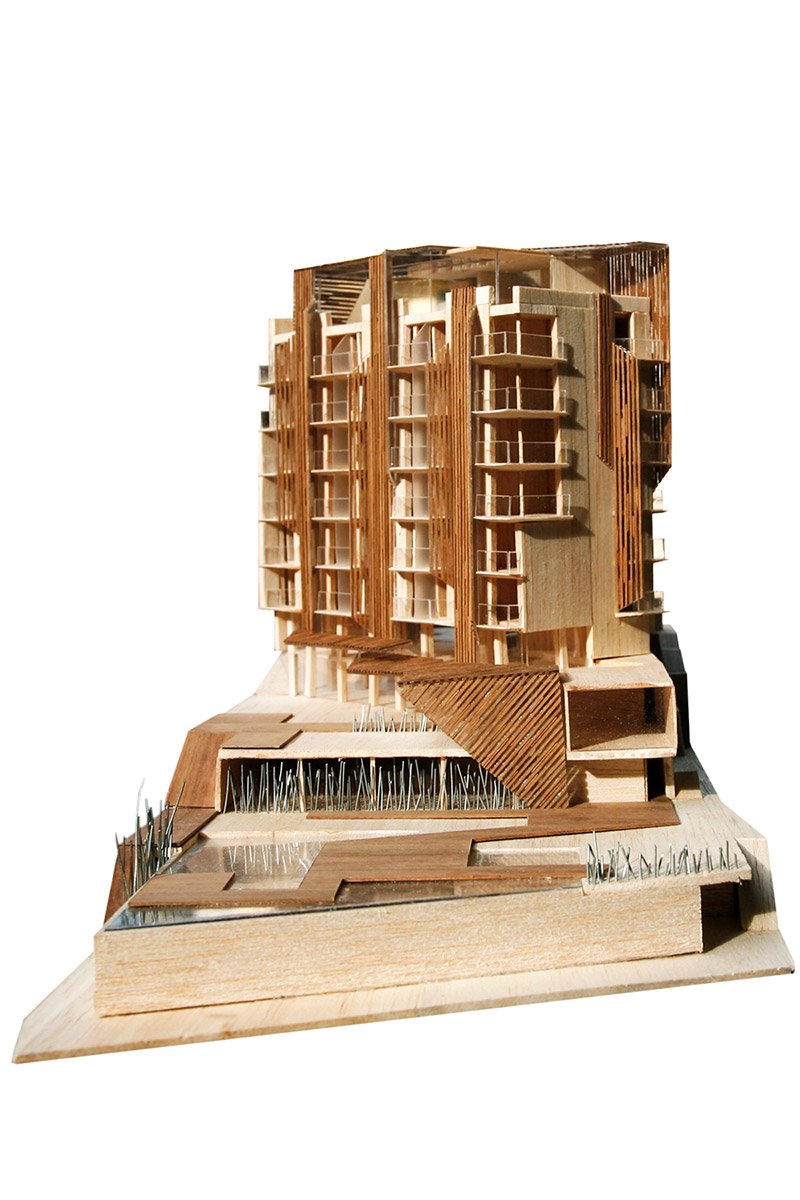
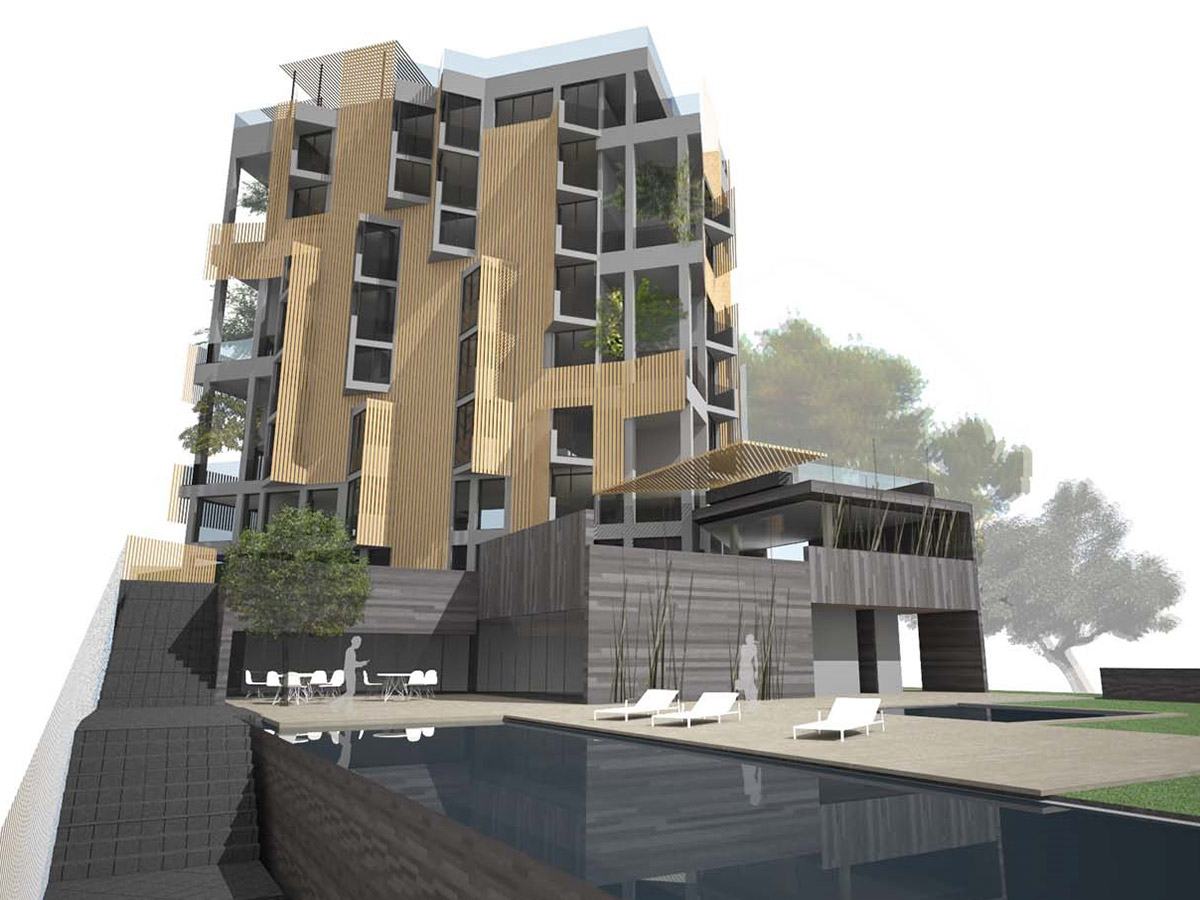
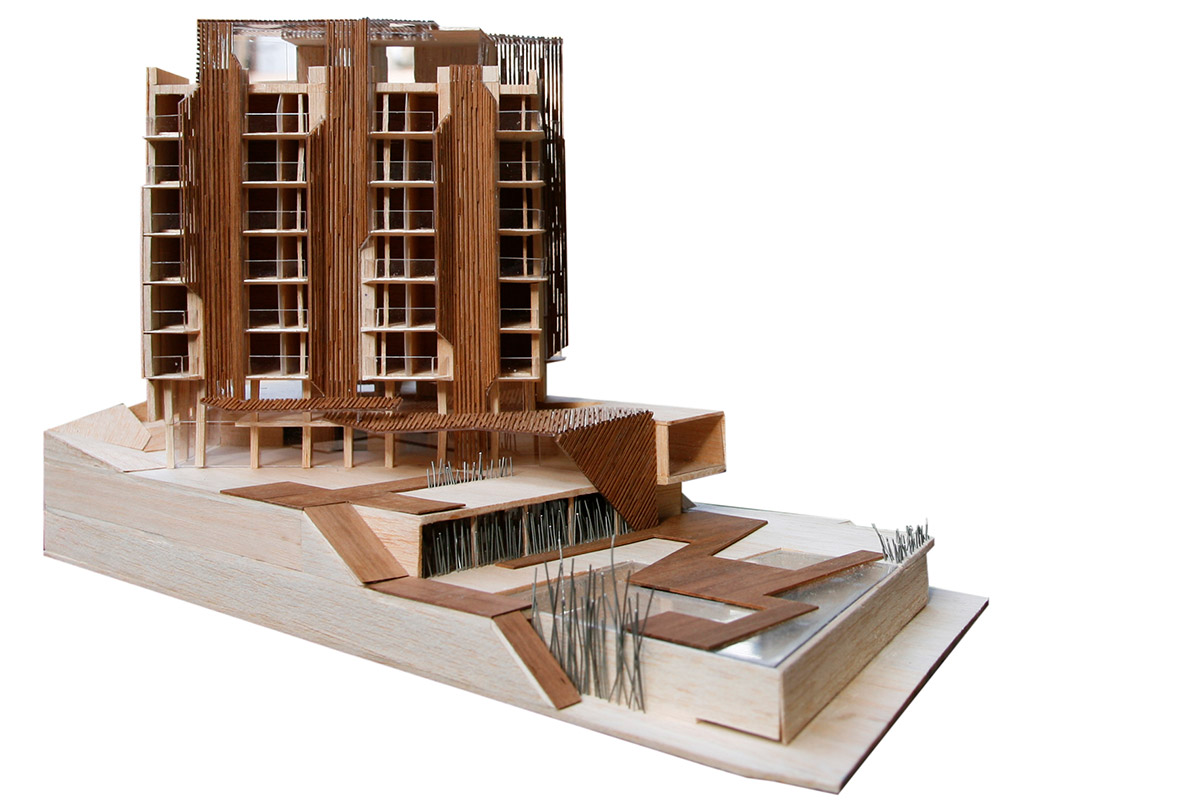

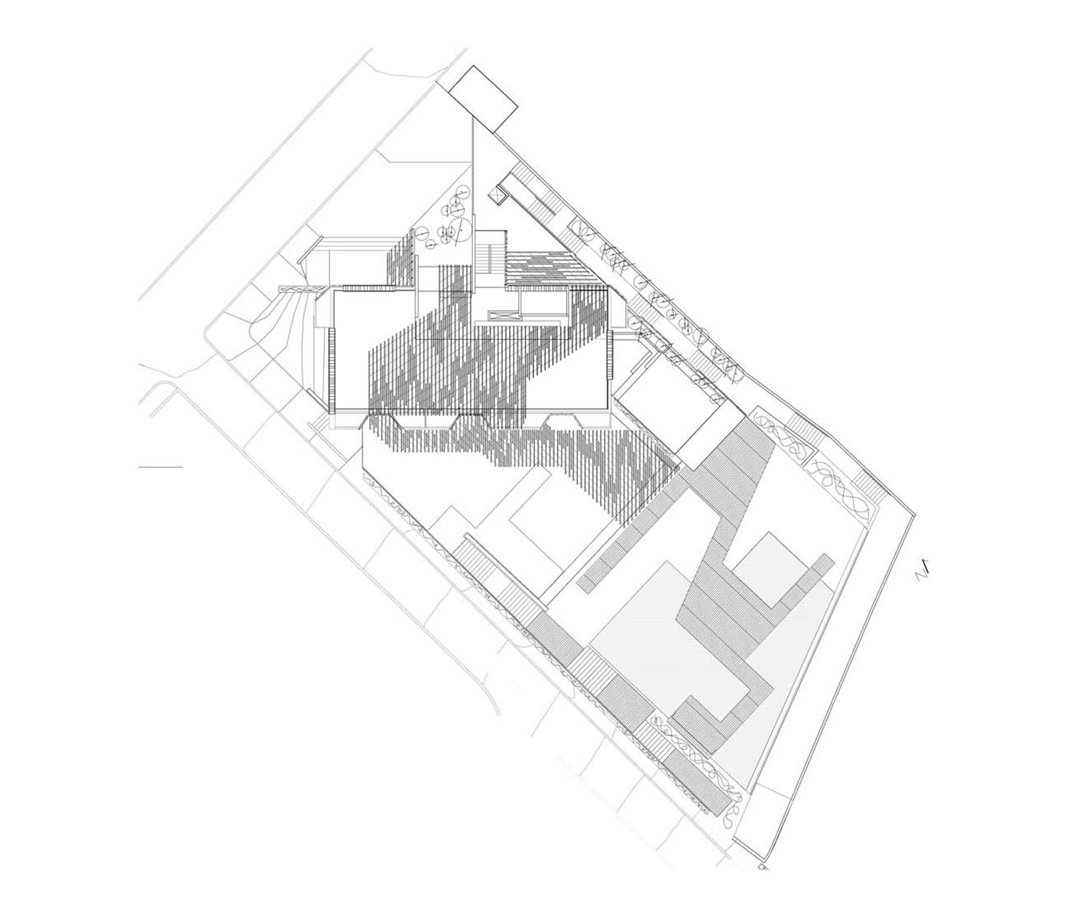

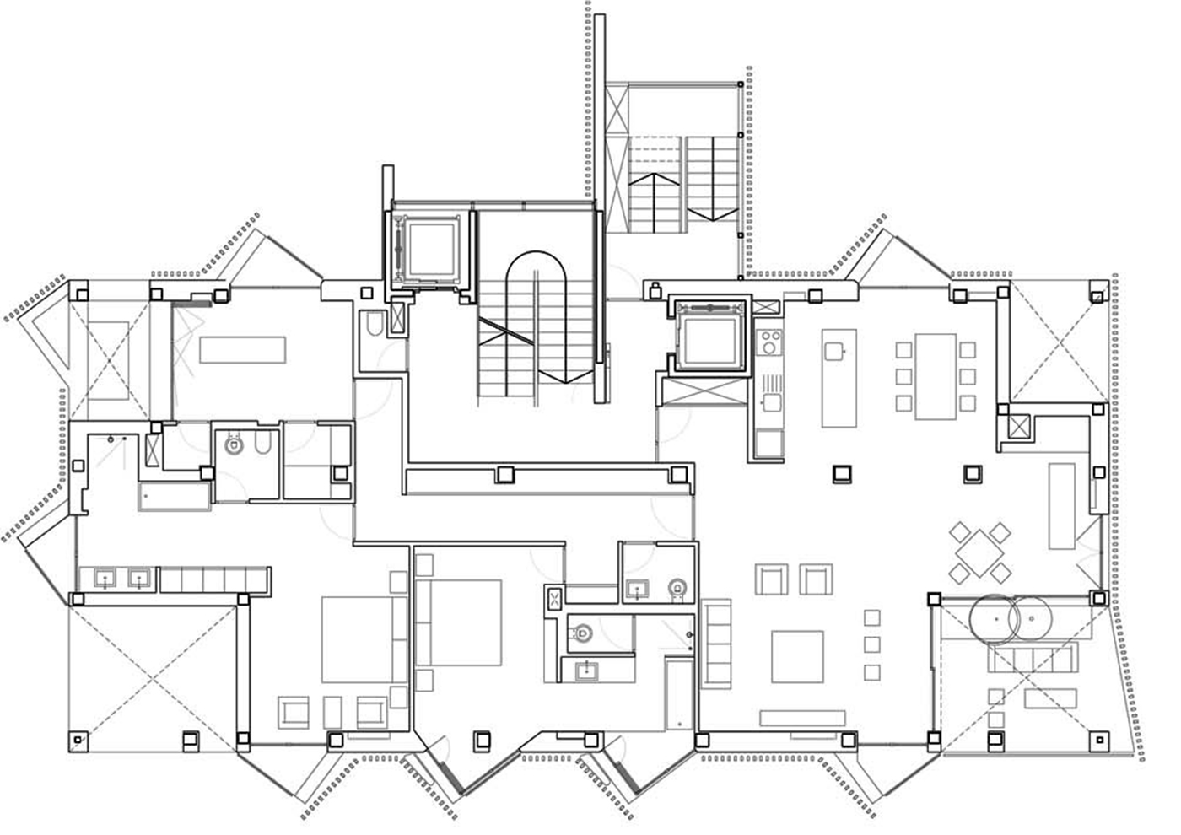
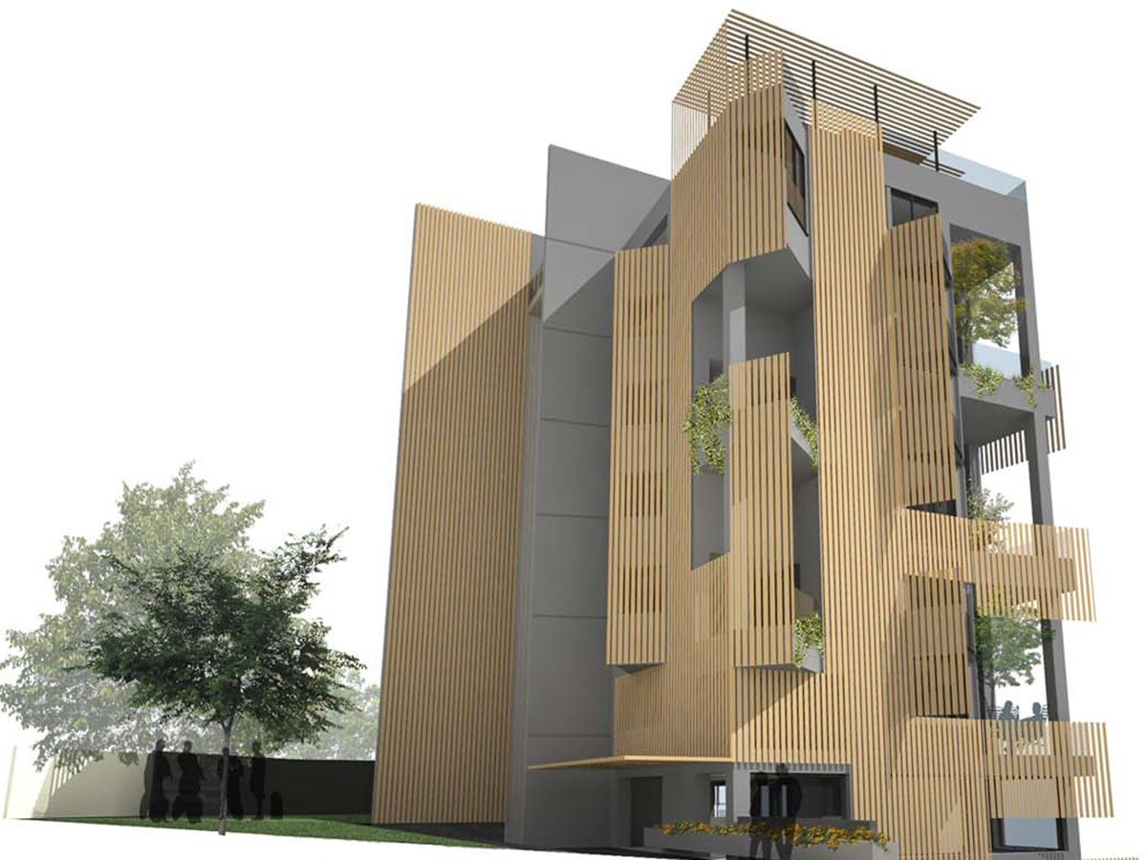
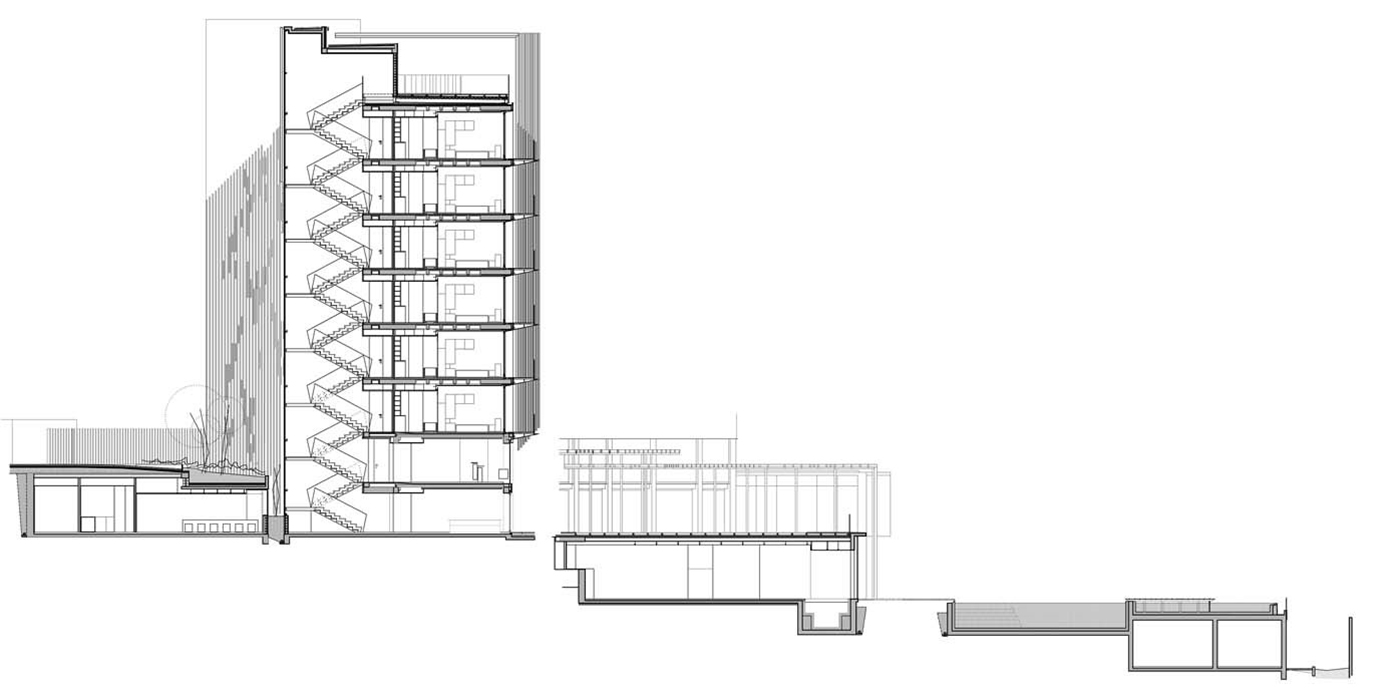
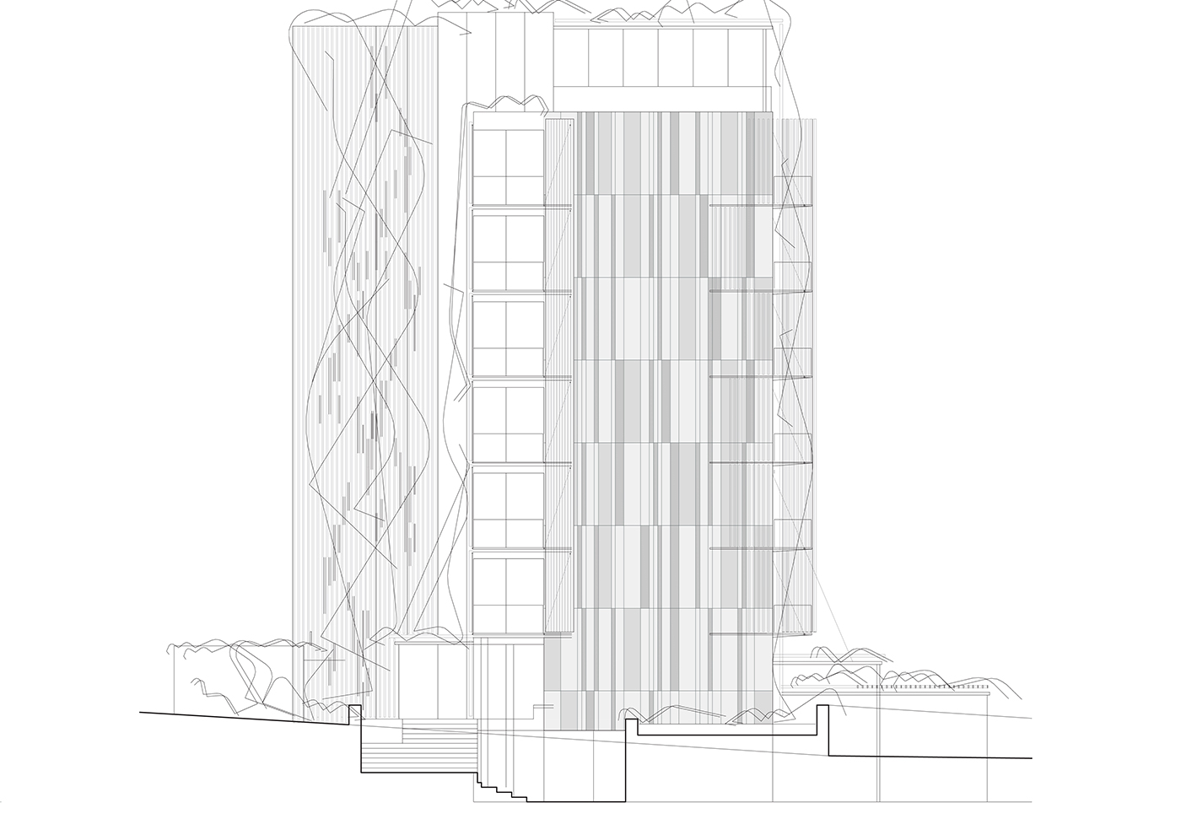
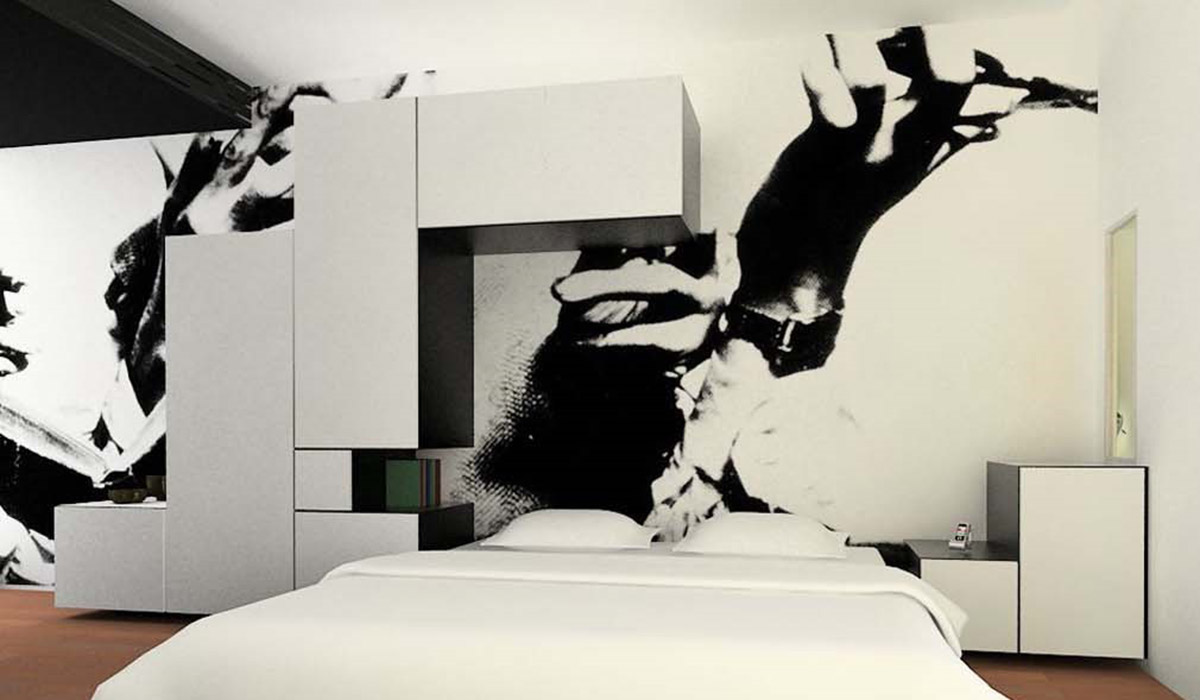
KA Portals Hotel
Portals Nous (Mallorca), Spain
We were asked to refurbish the existing building without altering its volume or structure.
There is a marked contrast between the volume of the old hotel and the typical residential buildings in the area. The project tries to moderate this impact by establishing a relationship with the surrounding vegetation.
We make large columns of plants climb up the facade up to the pergola at the top, wrapping the entire tower with a large green mantle that reduces the weighty presence of the building.
The terraces – hung from cables that reduce their edge – appear suspended between the columns of vegetation.
The intention is to make everything seem fragile, bringing out the green of the plants.
Project data
Area
3.250 m2 Gross Floor Area, 1.690 m2 Landscape
Year
2008 – 2009
Status
Project
Client
Private – Promociones y Arquitectura Aragonesas, S.L.
Team
Main Architect: Carme Pinós
Architects: Cristóbal Martínez, Juan Antonio Andreu, Elsa Martí
Collaborators: Pula Poveda, Daniel Cano
Structural Engineering: Fernando Purroy
MEP Engineering: Joan Bauzá
Quantity Surveying: Sergio Fernández-Miranda
