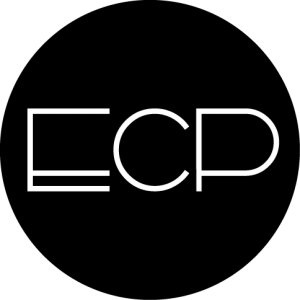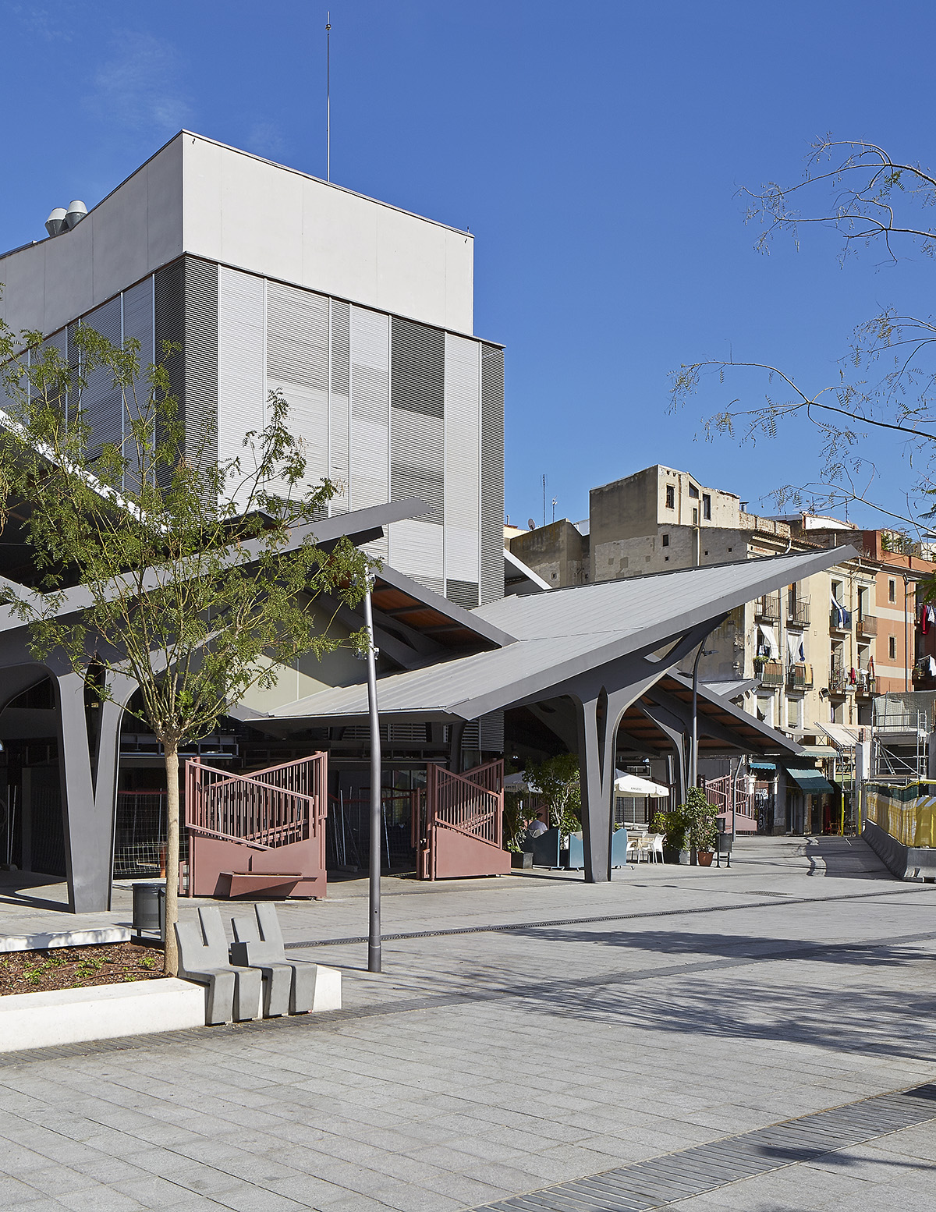
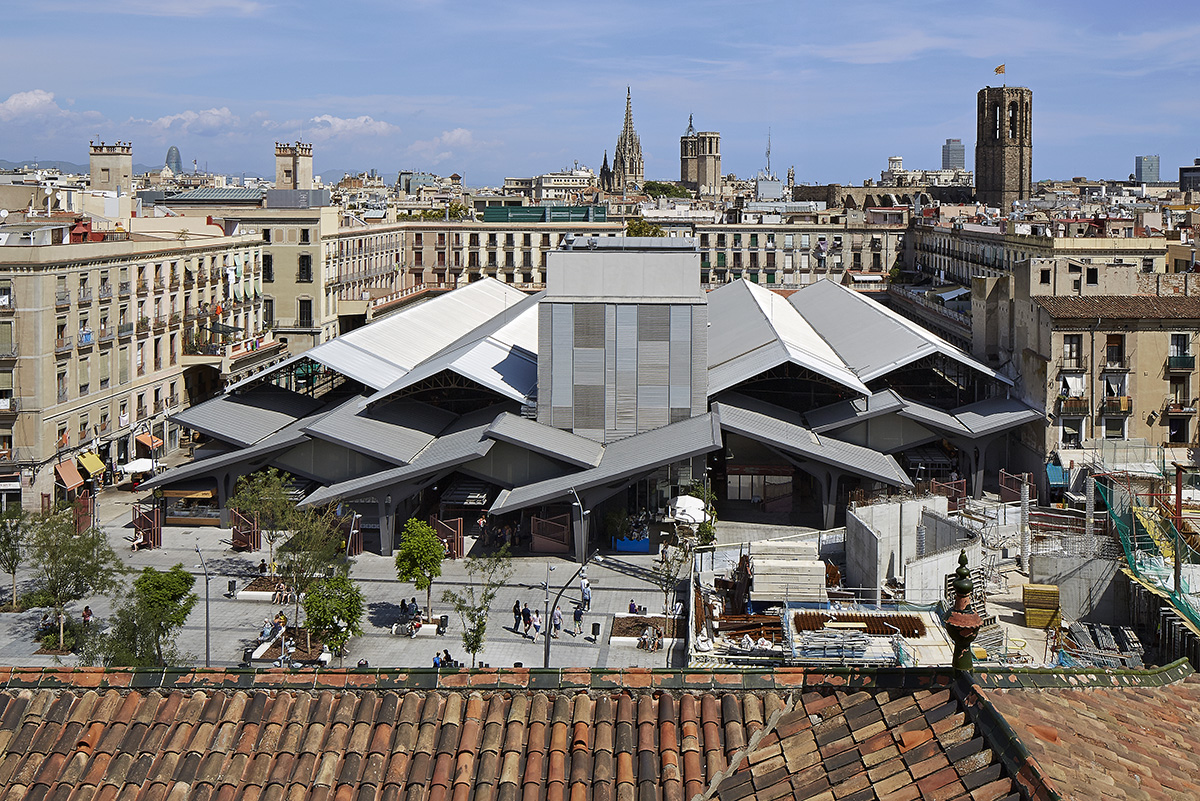

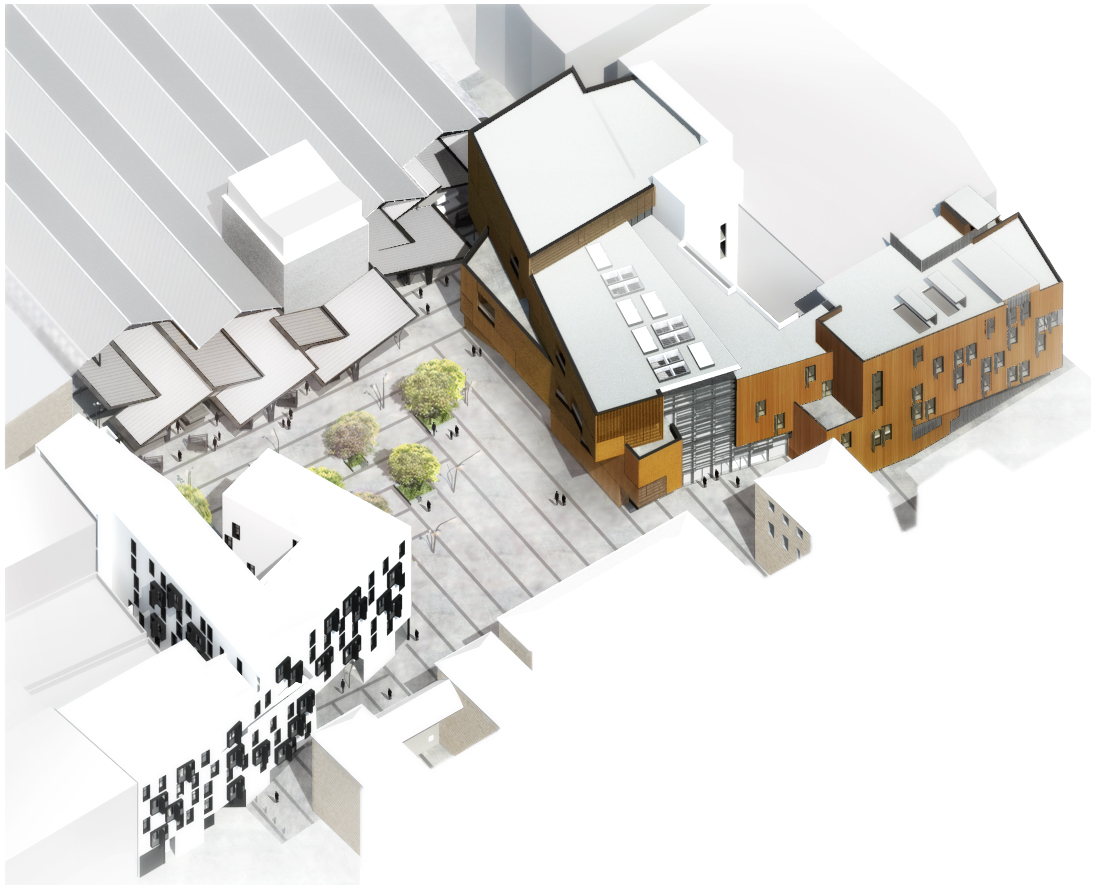
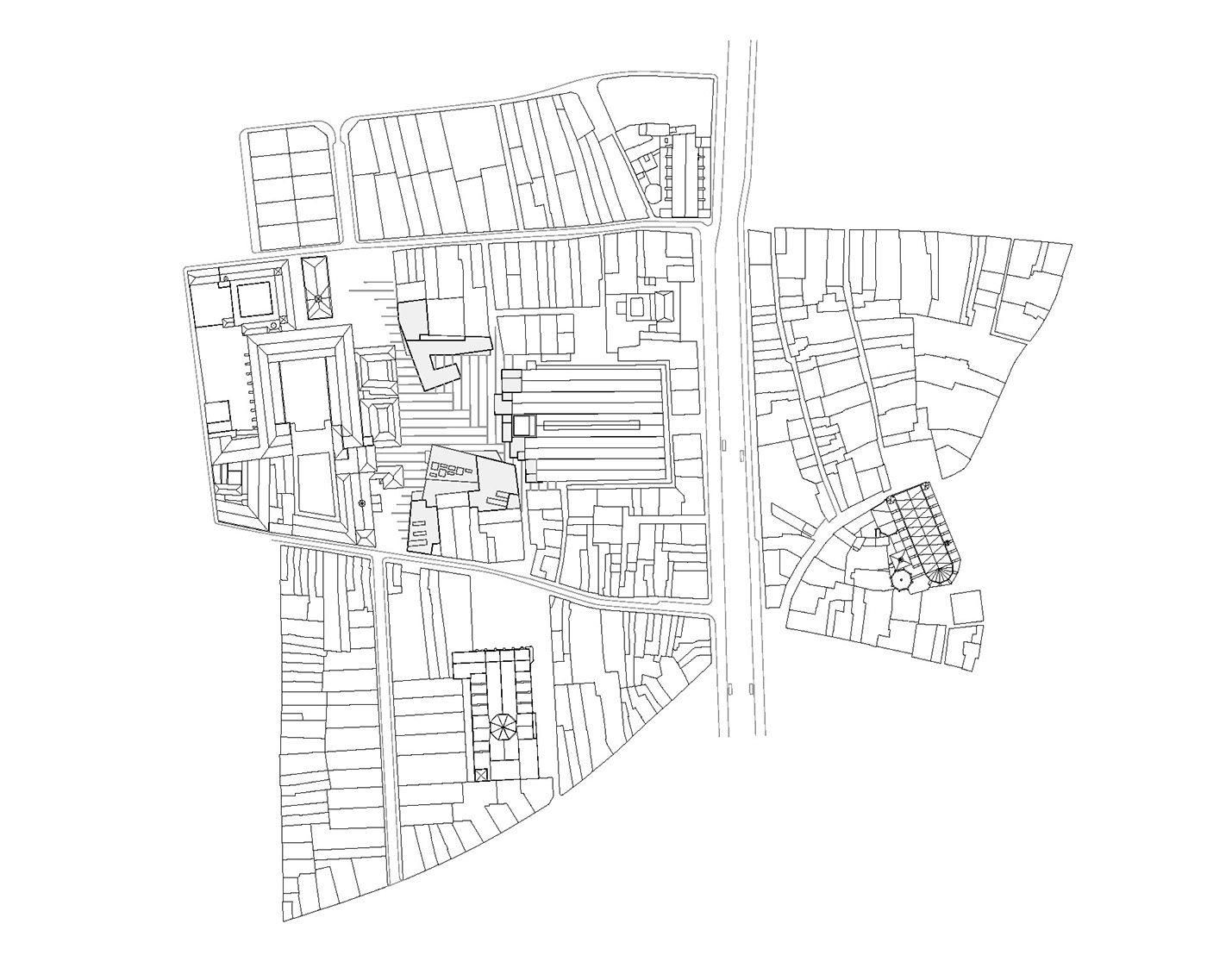

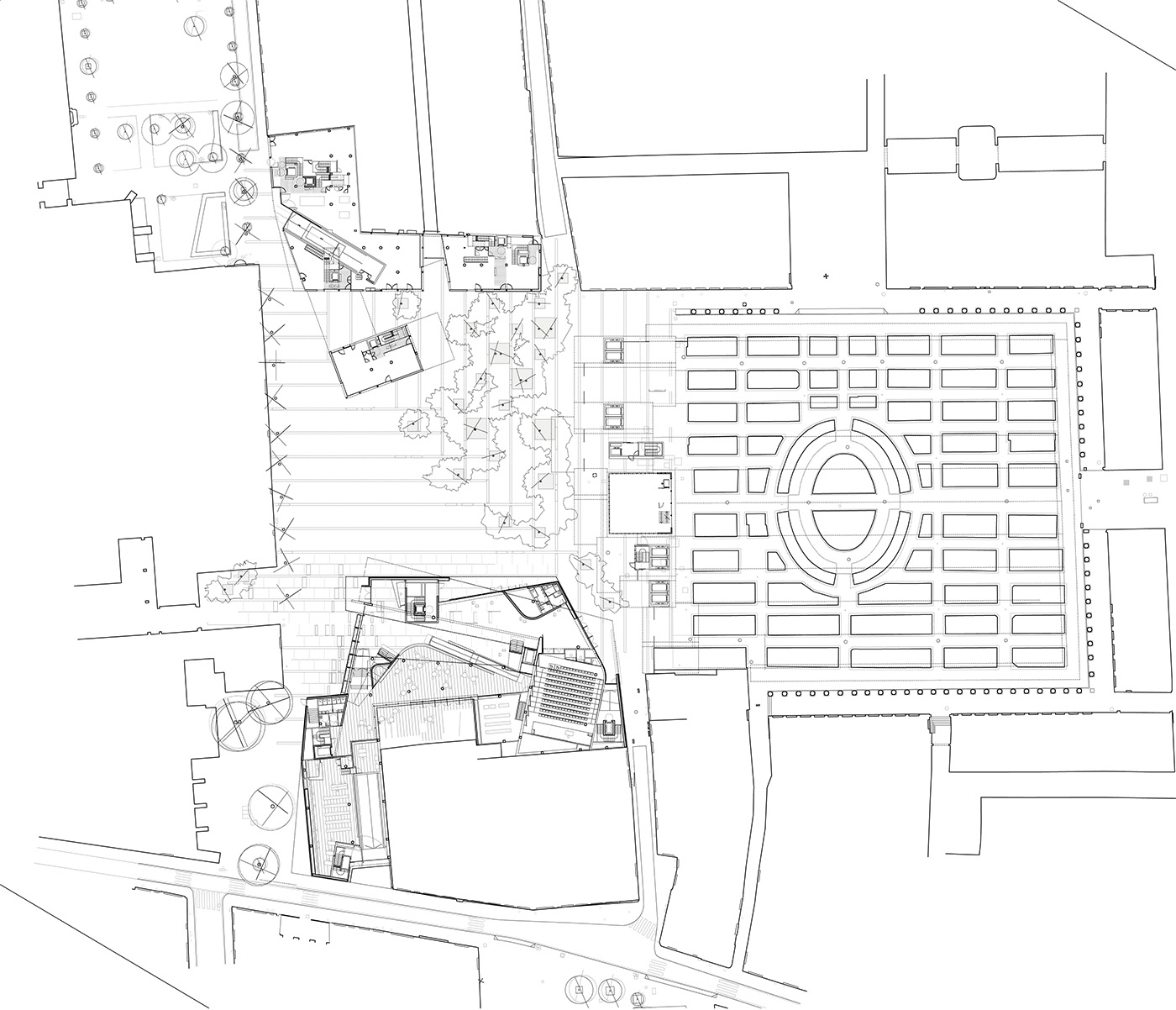
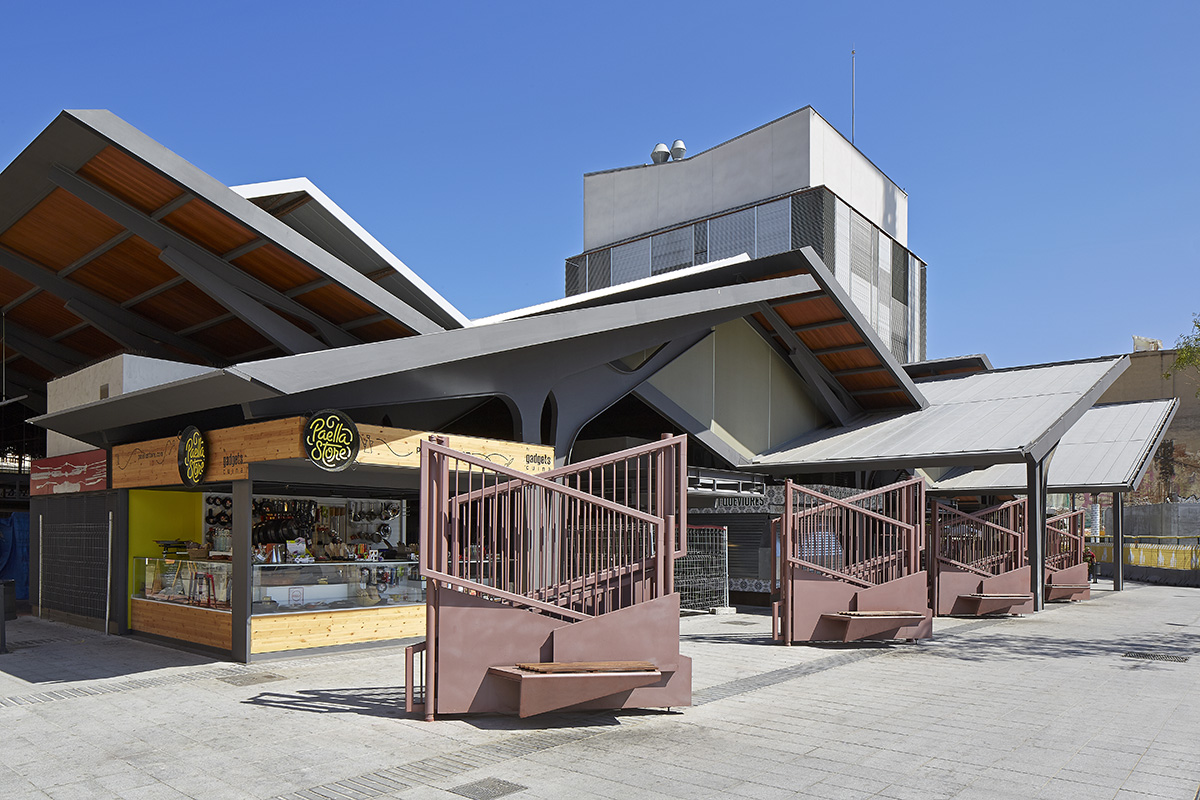
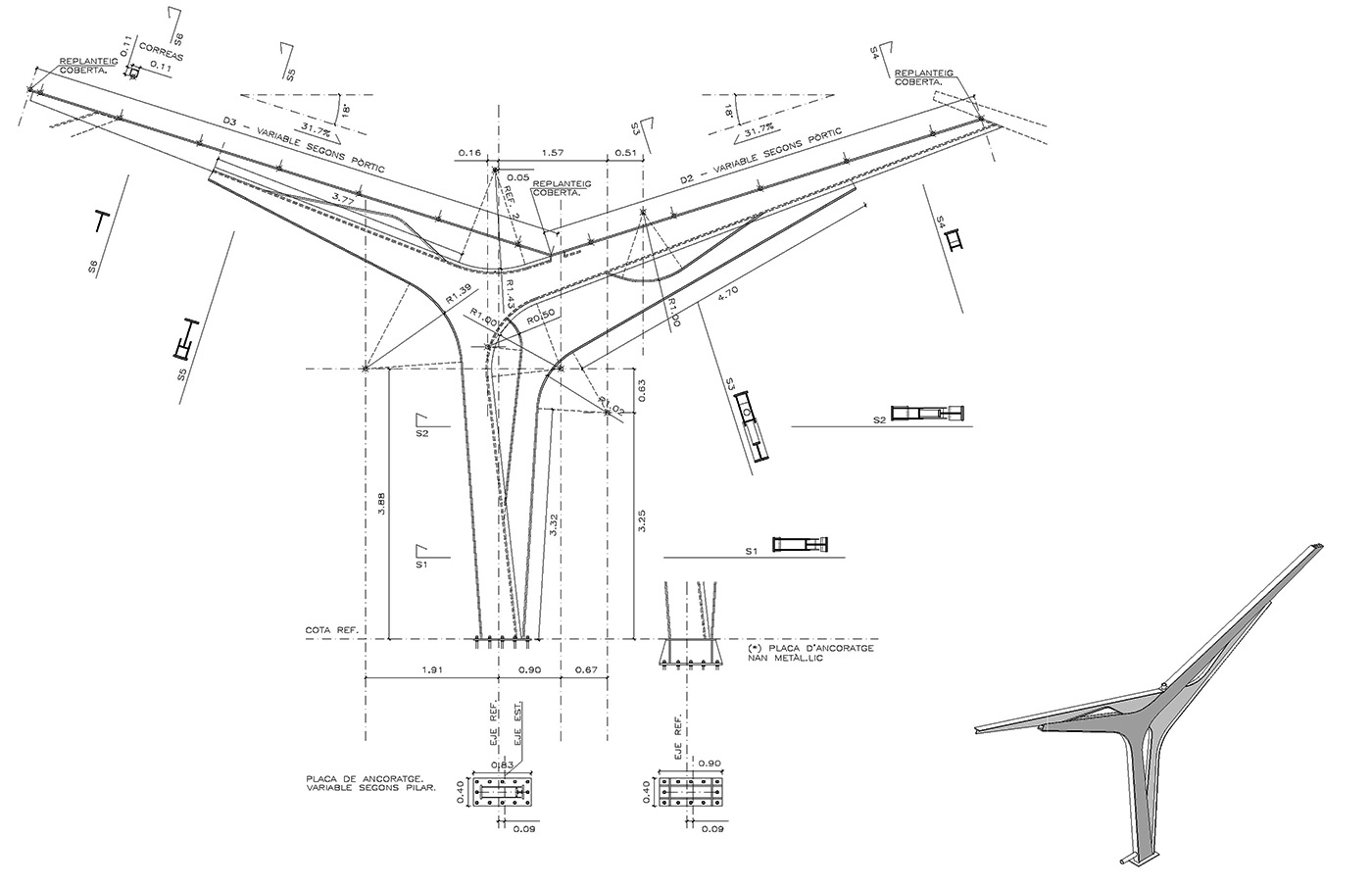
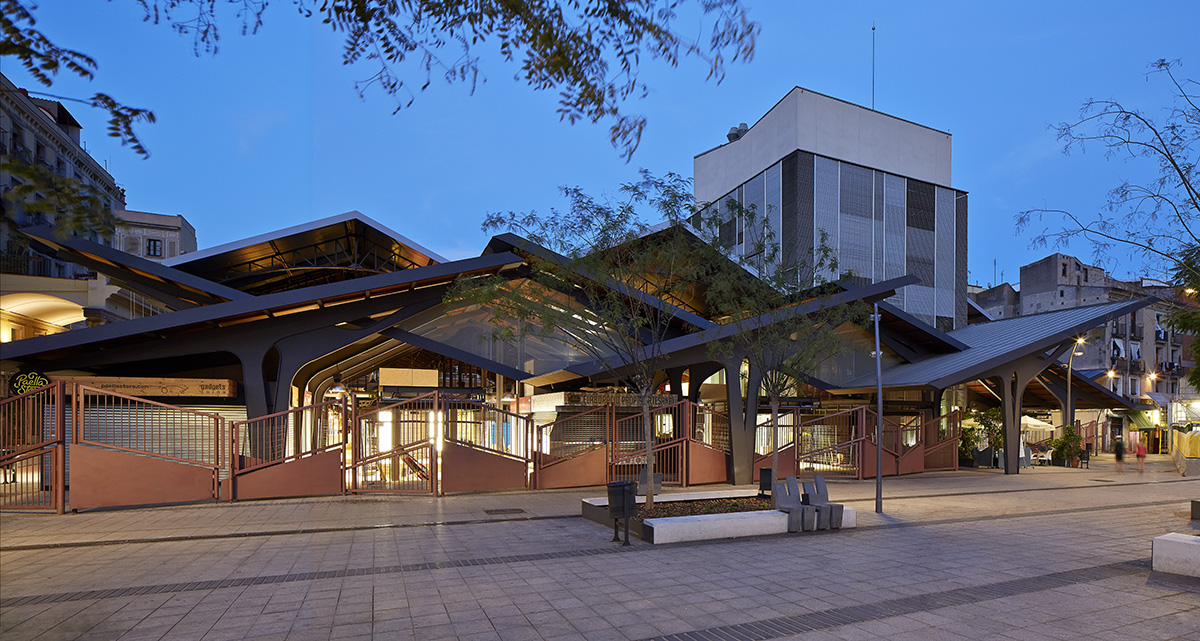
La Boqueria Market Extension
Barcelona, Spain
The project consists of providing a new façade to “La Boqueria” Market in substitution of the current one, considered as a back façade since it’s the loading-unloading point for the market.
The project should also resolve this loading-unloading, which will be done from the parking underneath the square, so that it doesn’t interfere the continuity from the market’s passages to the new plaza.
The merchandise swap between parking and market is solved with a new corridor, 5 m. wide, perpendicular to the existing ones, that alternates the service lifts with the new shops, so we don’t create a service area that would break the commercial atmosphere from “La Boqueria” to the plaza.
In order to solve the continuity from the existing roofs, and without competing with them, we change the height, lowering them to a plaza’s market scale. This allows us to overlap the new ones with the old ones, solving the problem with wind and water on rainy days.
These new roofs move forward to the plaza allowing new shops to appear and substitute the ones affected by the new service lifts.
We have chosen to change the rhythm from the existing porticos, currently giving a symmetric image focused in the office tower, with a new rhythm free from that symmetry, giving a more vital character that dissolves with the trees and the plaza’s circulations.
Project data
Area
1.020 m2 Gross Floor Area
Year
Concept Design: 2007
Design Development: 2009
Technical Design: 2014
Construction: 2014 – 2015
Status
Completed
Client
Public – Ayuntamiento de Barcelona
Team
Main Architect: Carme Pinós
Architects: Roberto Carlos García, Samuel Arriola Clemenz, Holger Hennefarth, Clarissa Rosenow, Alejandro Cano, Daniel Cano, Roland Trauzold
Structural Engineering: NB35, Boma Inpasa (proyecto), MASALA Consultors (obra)
MEP Engineering: INDUS Ingeniería y Arquitectura
Photography
el Zinc
