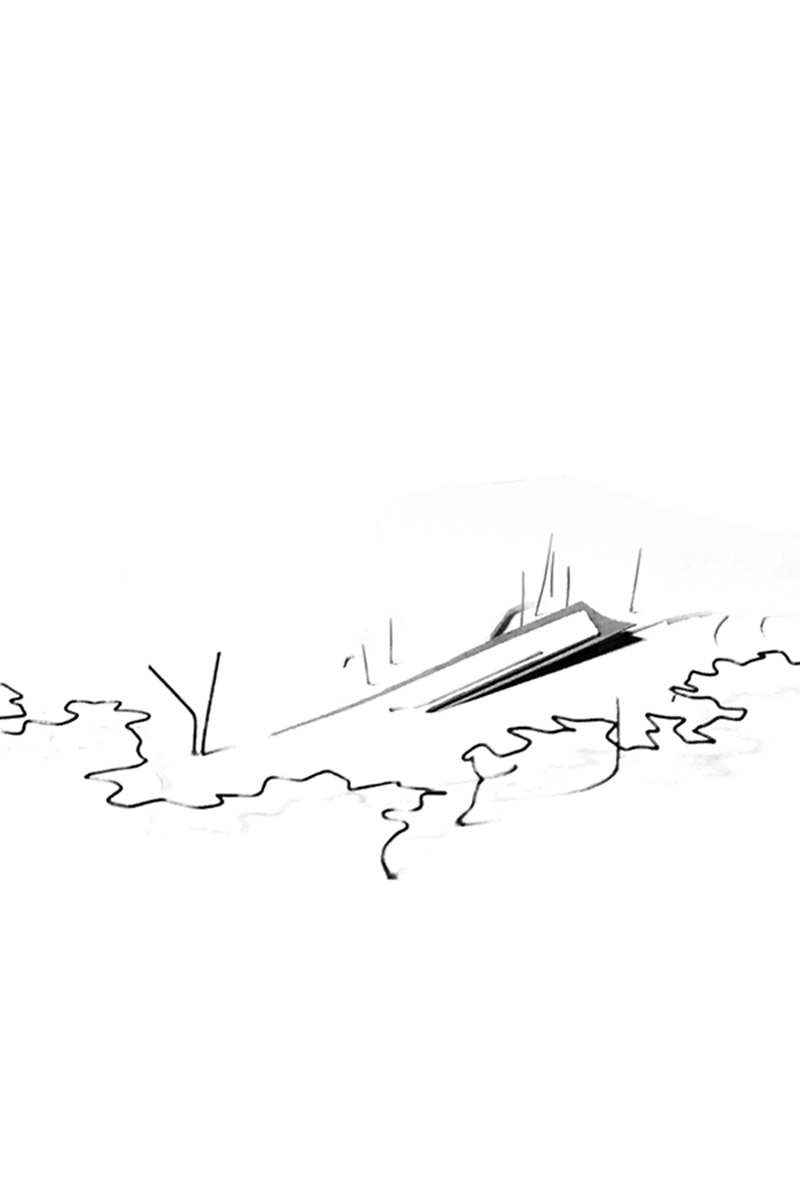











La Horra Winery
La Horra (Burgos), Spain
It all began remembering a lunch with the clients under a centenary oak tree, with views of the vineyards spreading down a small hill. We decided to place the cellar on this hillock.
The program unfolds in two separate volumes, one serving a social purpose and the other for production activity. We decided to bury the construction containing the mechanical part of the winemaking process, leaving above ground the volume where the more manual task of selecting grapes is carried out, as well as the accesses.
These two protruding volumes, connected below ground by the buried area, are covered by curved concrete surfaces, the section of which will permit retaining the soil and the vegetation, perceived from afar as a continuation of the rough landscape in the surroundings.
Visitors will park high on the hill and walk down between the two volumes, always with the views of the vineyards ahead of them. The social area will be a viewing platform facing them.
The project wants the cellar, winetasting area, and vineyards to together form an inseparable landscape that becomes an emblem of the wine produced
Project data
Area
4.700 m2 Gross Floor Area, 5.500 m2 Landscape
Year
Concept Design: 2019
Technical Design: 2023
Construction: 2023 – in progress
Status
Under Construction
Client
Private – Bodegas La Horra
Team
Main Architect: Carme Pinós
Architects: Samuel Arriola Clemenz, Antonio Burgos González, Roberto Carlos García, Juan Antonio Andreu
Structural Engineering: Bernuz-Fernández Arquitectos
MEP Engineering / Quantity Surveyor: Ingeniería Integral Vértice 21
