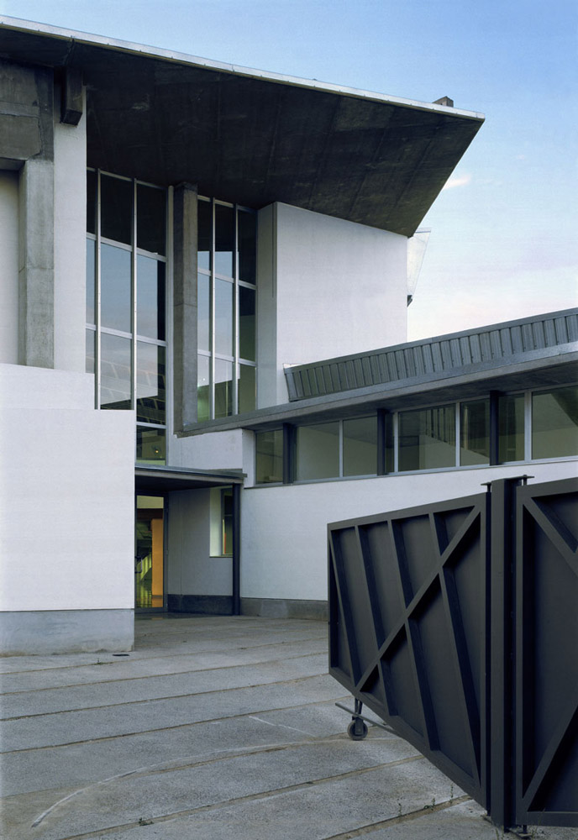
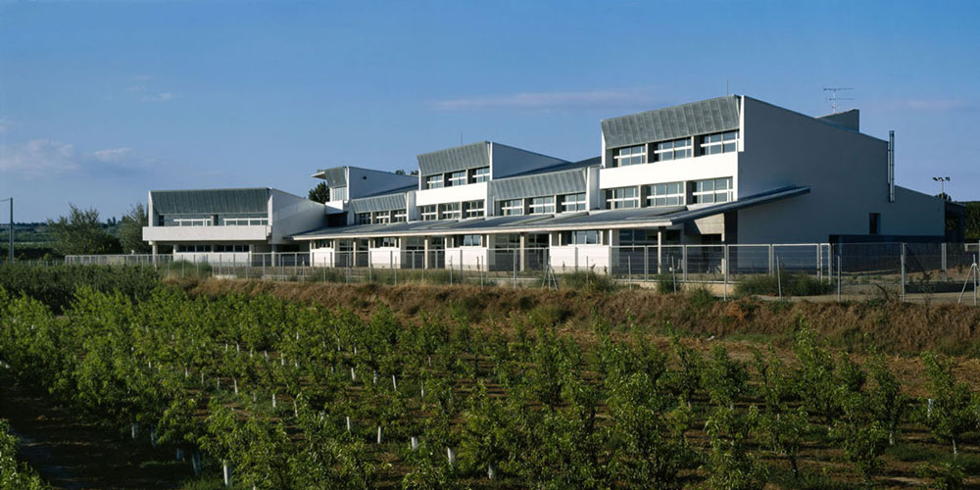
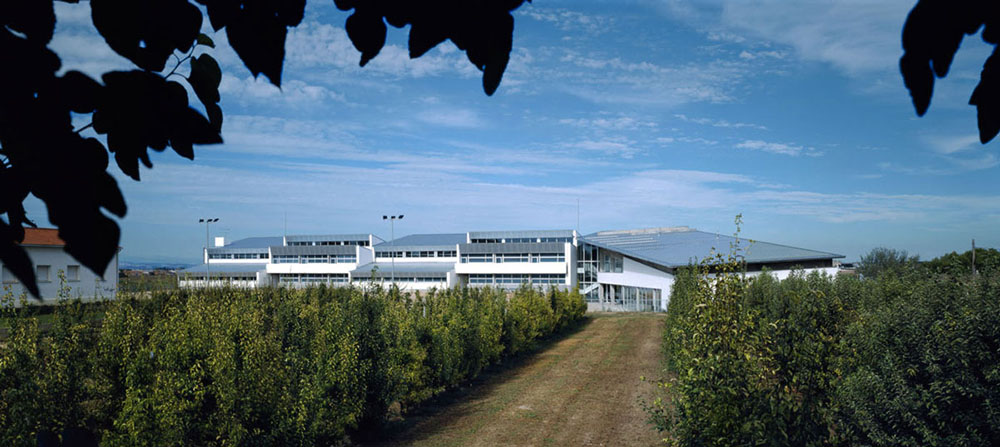

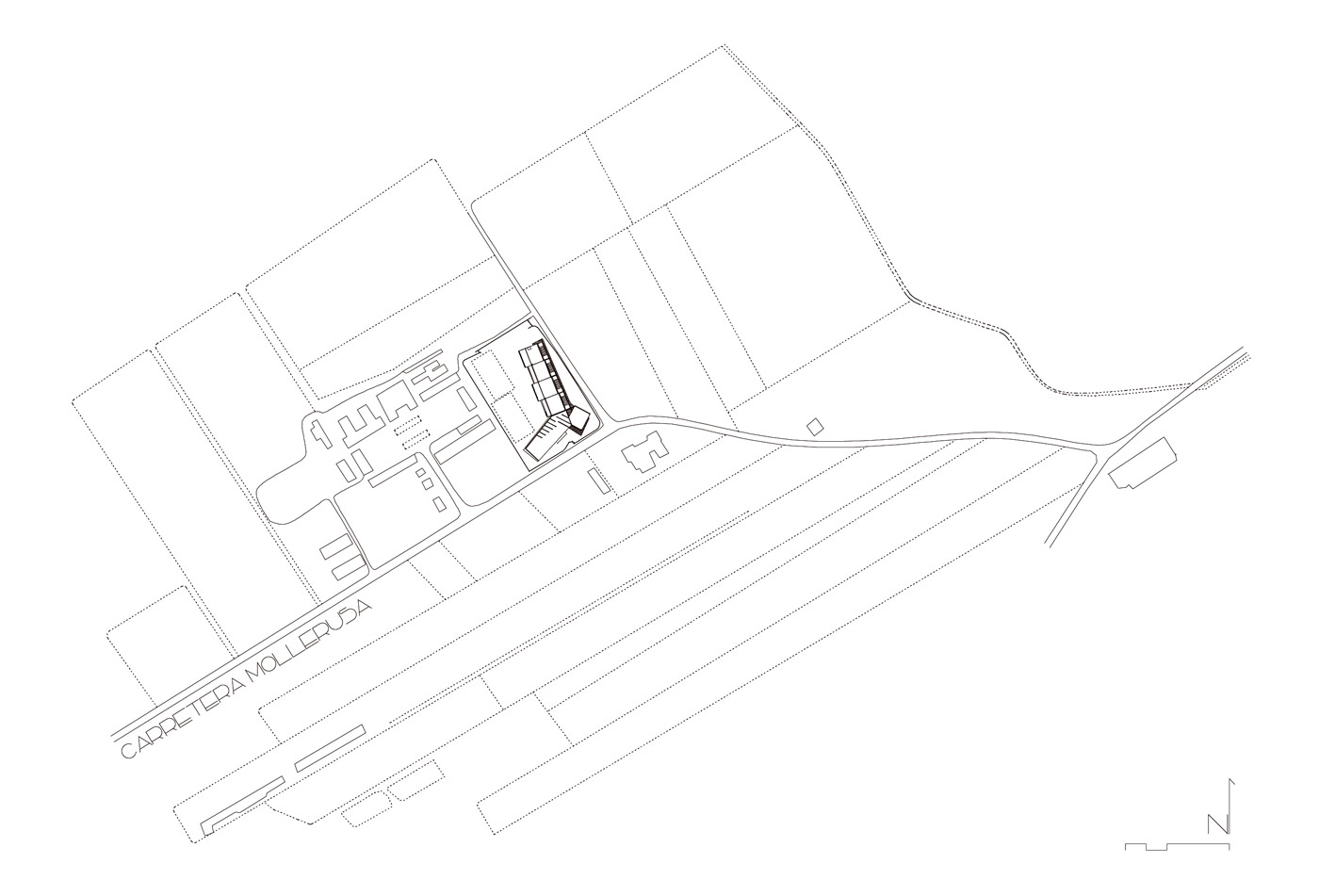
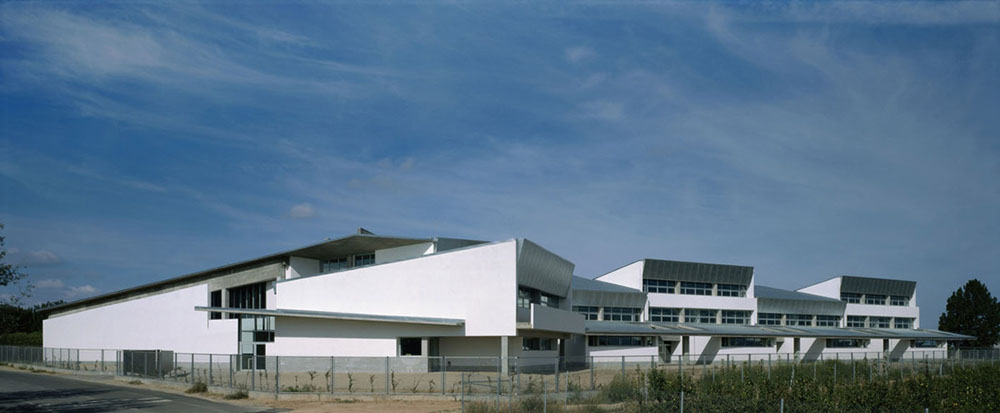


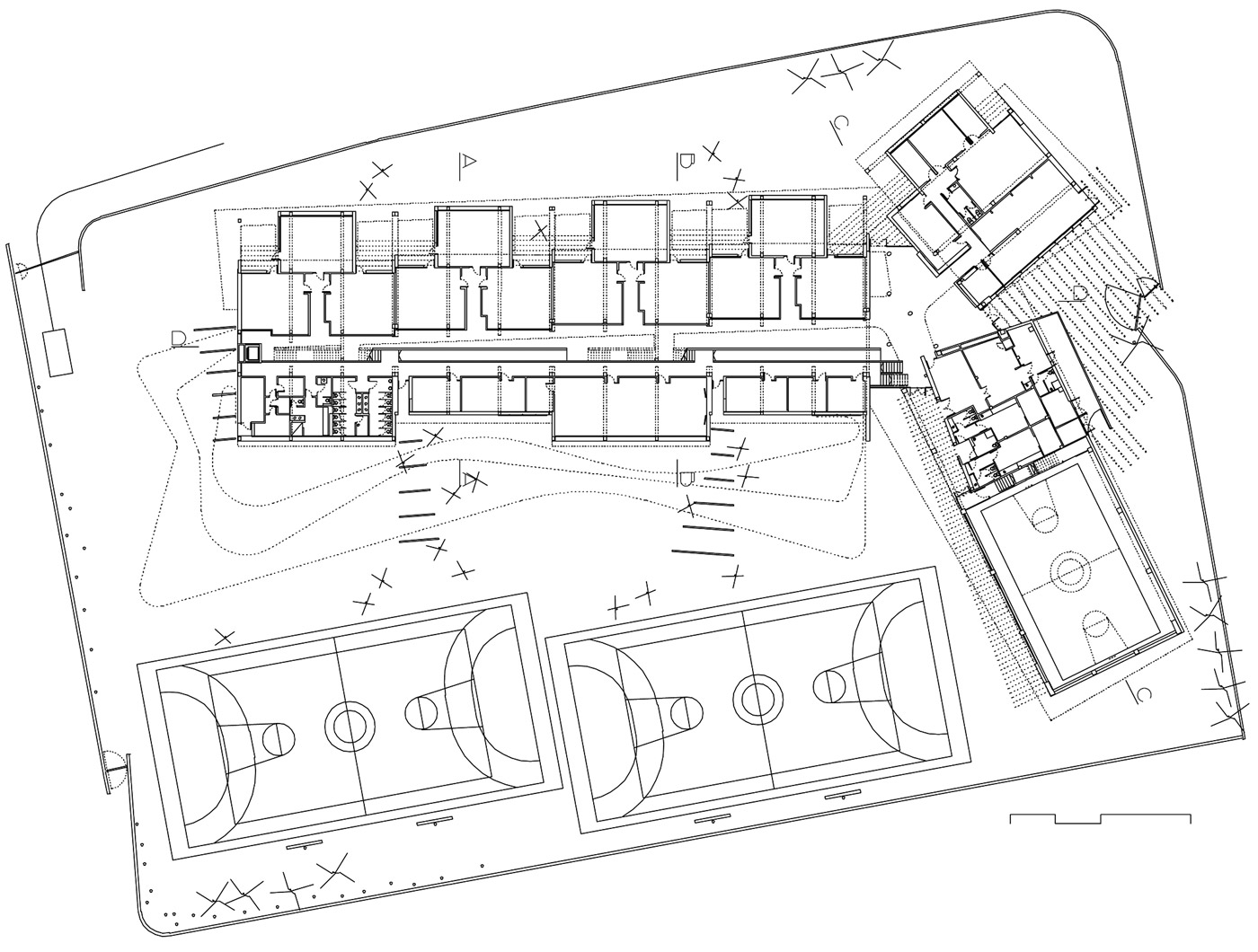
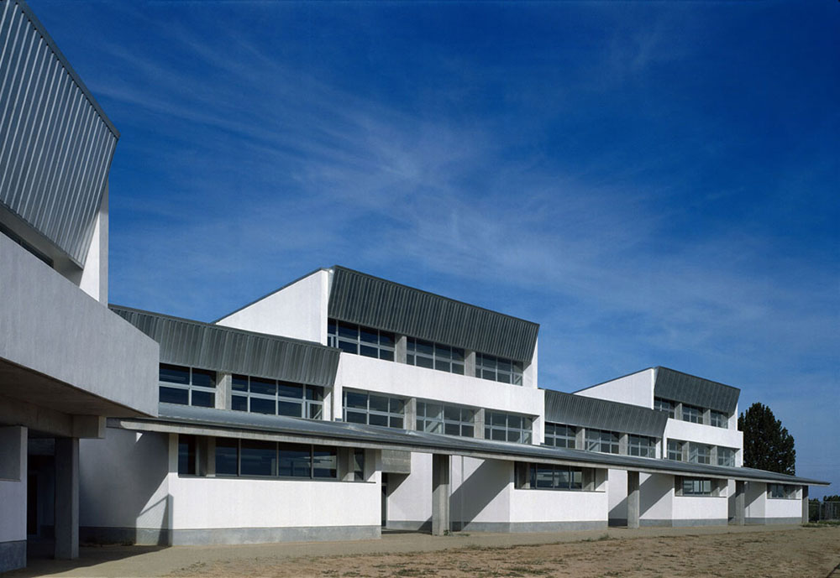
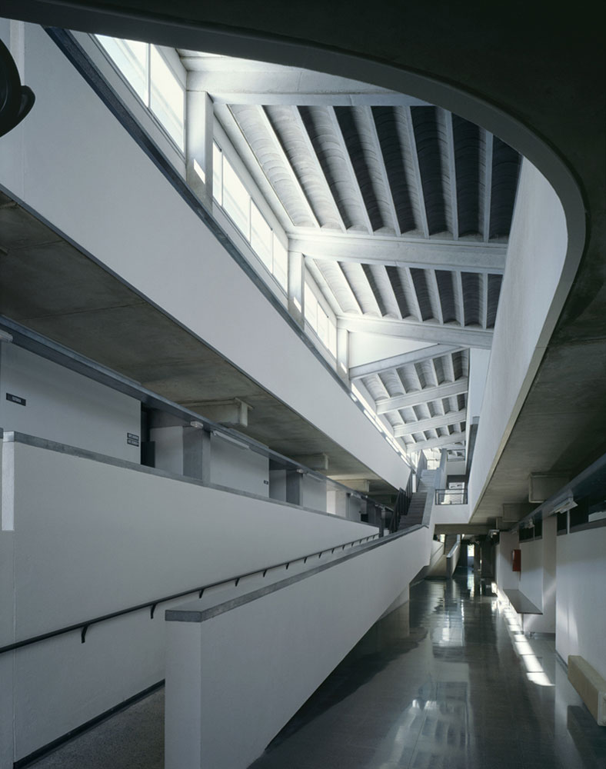

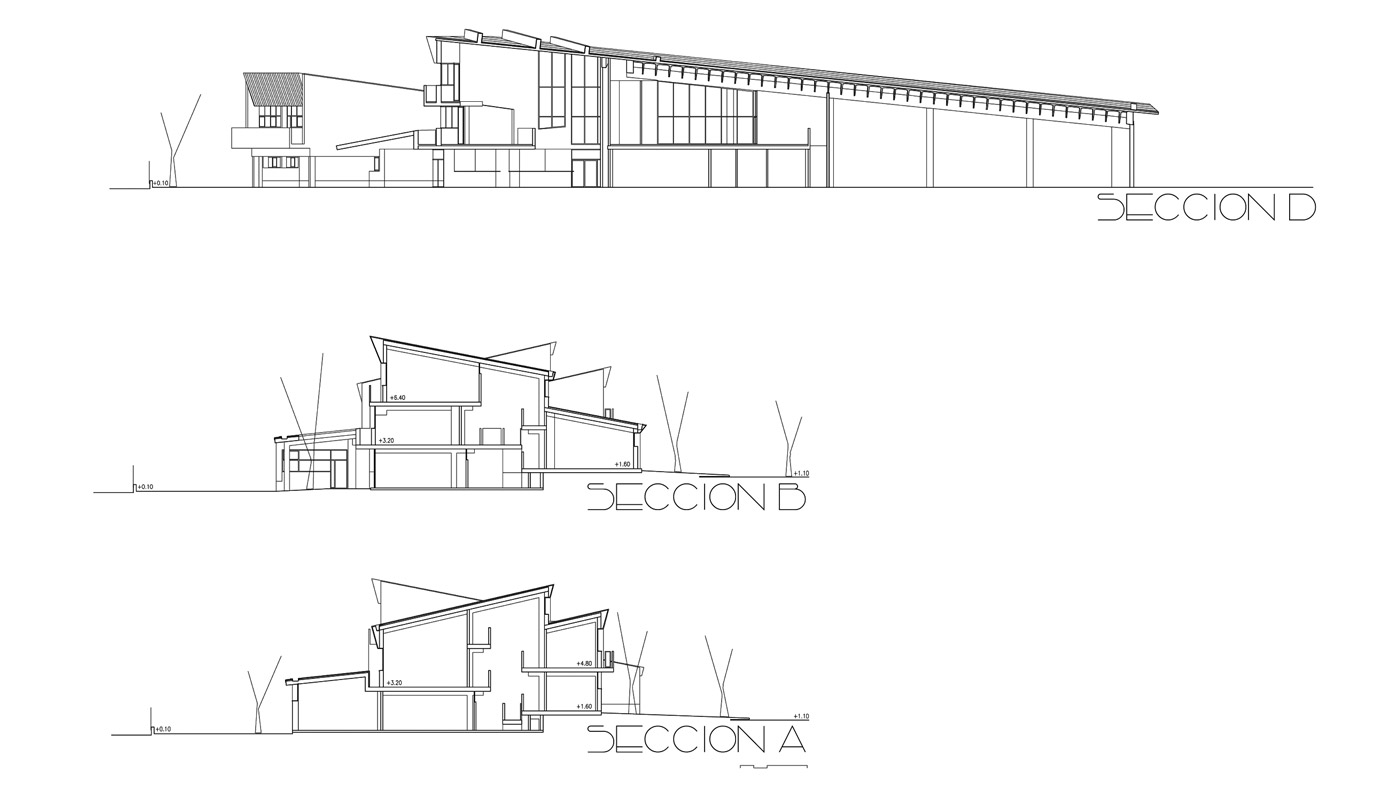
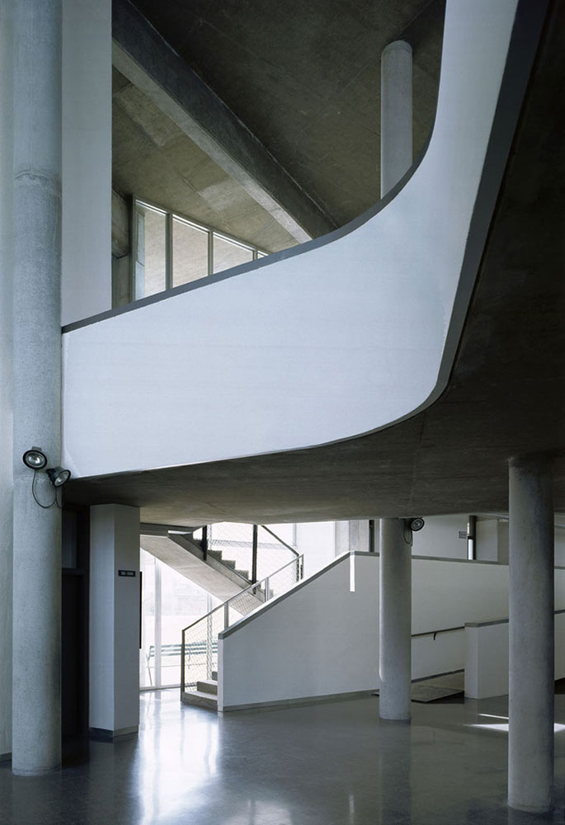
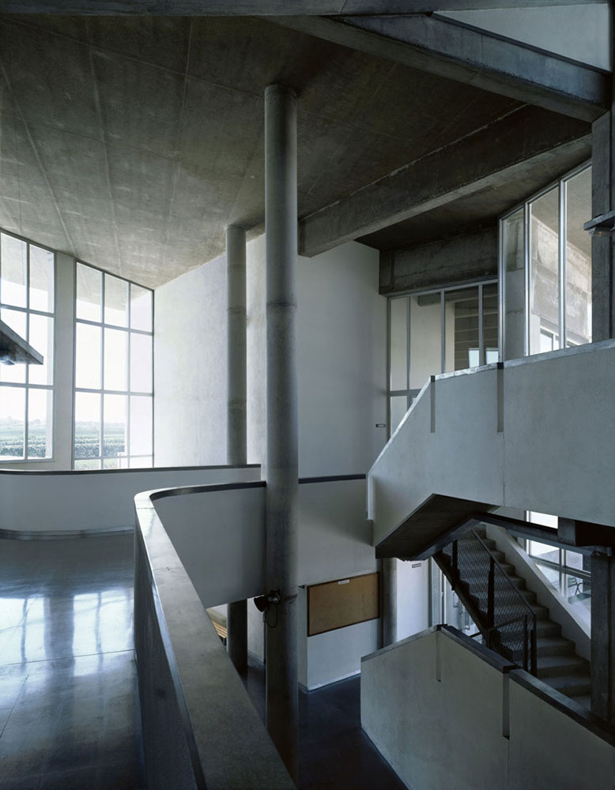
La Serra High School
Mollerussa (Lleida), Spain
The place is an agricultural area with fruit trees where double-pitched sheds abound.
The design starts out with the idea of repetition that the farmlands suggested. We didn’t want to cause a strong impact on the territory, and we didn’t want to spread out or scatter.
The building is configured as a series of double-pitched roofs with three floors in the central area and a single level upon reaching the ground. In this way we manage to create the rhythm of repetition we were looking for at first.
The Y shape of the high school’s floor plan comes from the intention of defining three areas on the plot: one for sports linked to the gymnasium, another more protected and related with the classrooms, and a third of access and parking.
The classrooms are grouped around courtyards that make the building more compact and, at the same time, perform as intermediate spaces between exterior and interior.
All the classrooms and laboratories face east, and only the adjoining services and tutoring rooms will receive sunlight in the afternoon.
A large central space illuminated from above connects the whole program as if it were a spine.
The interior is unitary and open, with a clear reading, and quickly gives students an overall image of the building.
Project data
Area
4.300 m2 Gross Floor Area; 6.000 m2 Landscape
Year
Design Development: 1998
Technical Design: 1998 – 2000
Construction: 2000 – 2001
Status
Completed
Client
Public – Generalitat de Catalunya
Team
Main Architect: Carme Pinós
Architects: Juan Antonio Andreu, Philip Hatzius, Cristina Ramos, Xavier Bustos, Ferran Grau, Nicola Regusci
Collaborators: Vera Sánchez-Guasch, Fabio Ferone
Structural Engineering: Miquel Llorens
MEP Engineering: Alfred Lerga
Quantity Surveying: Santiago Llanas i Moliner
Photography
Duccio Malagamba
