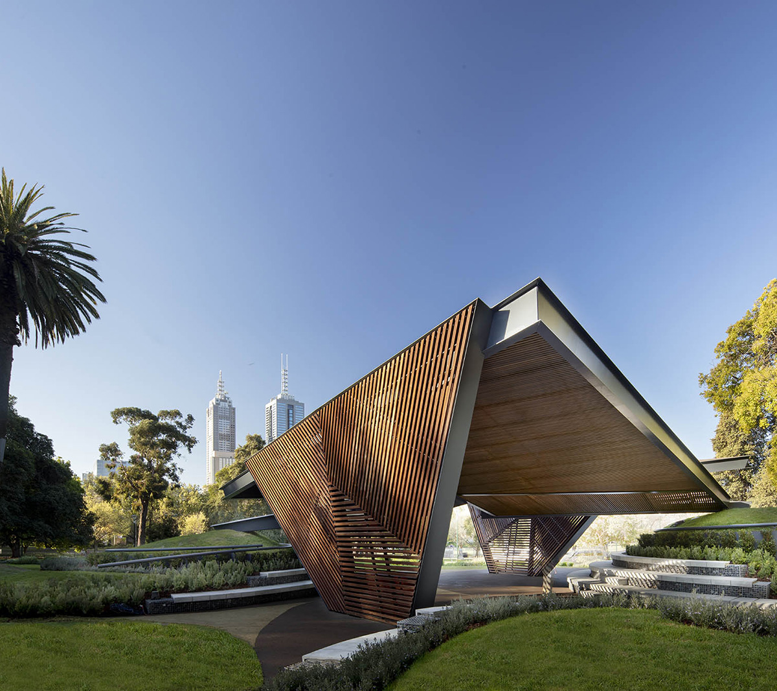
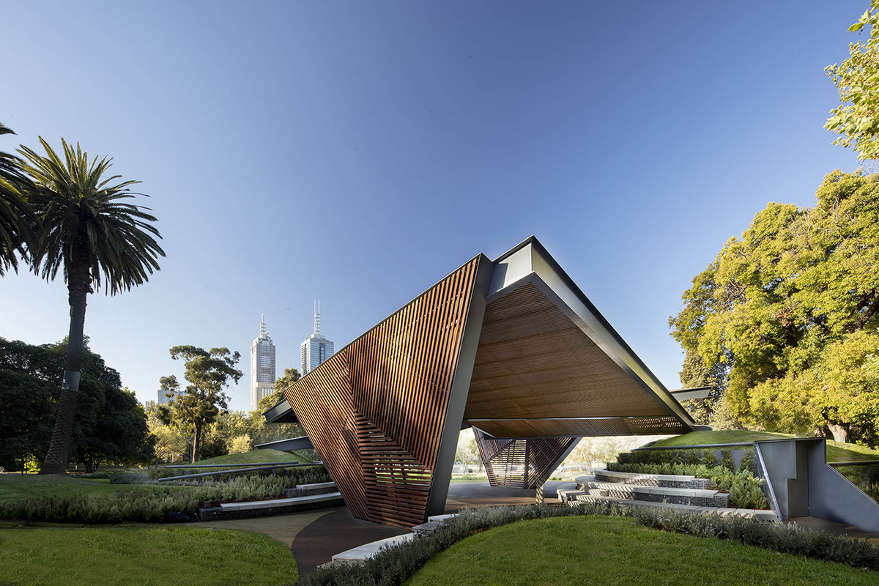

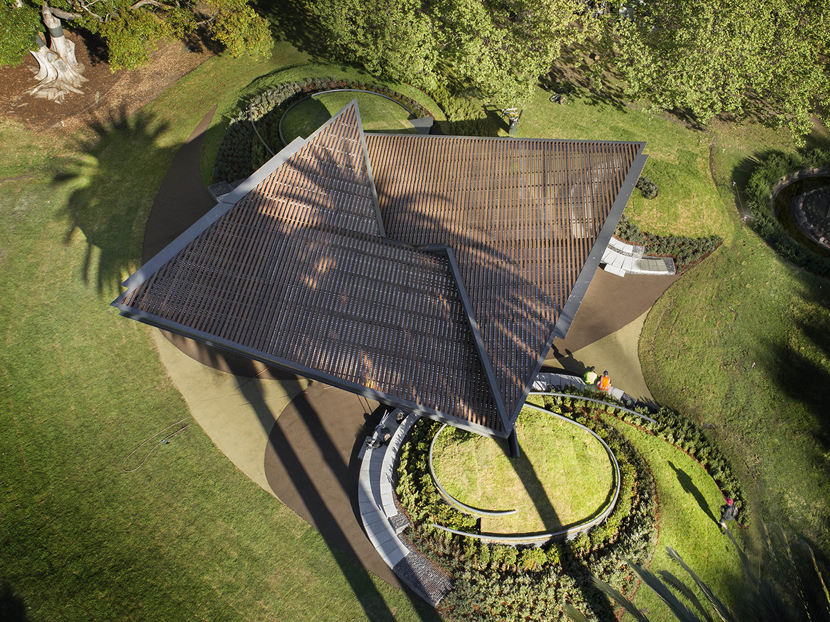
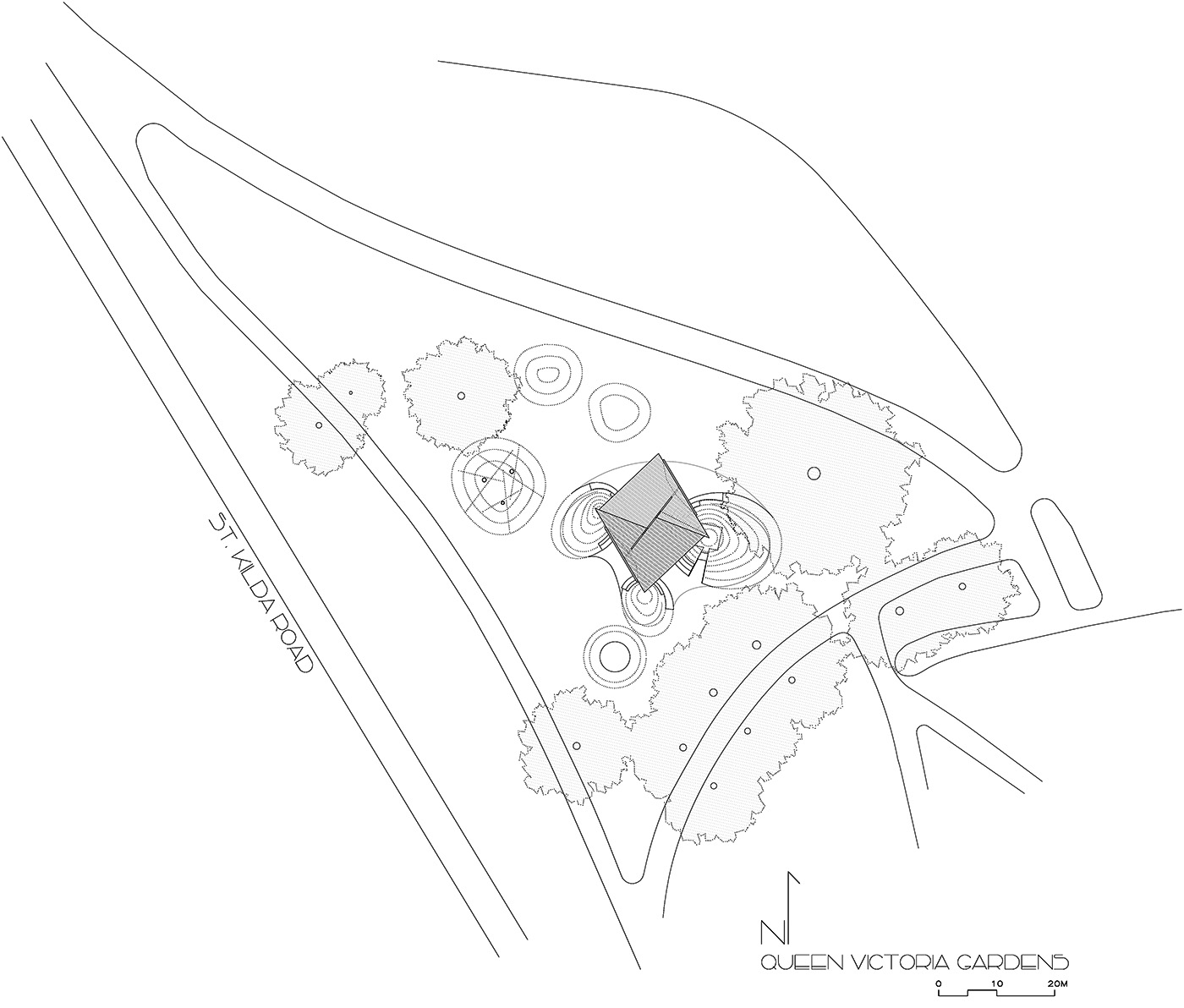
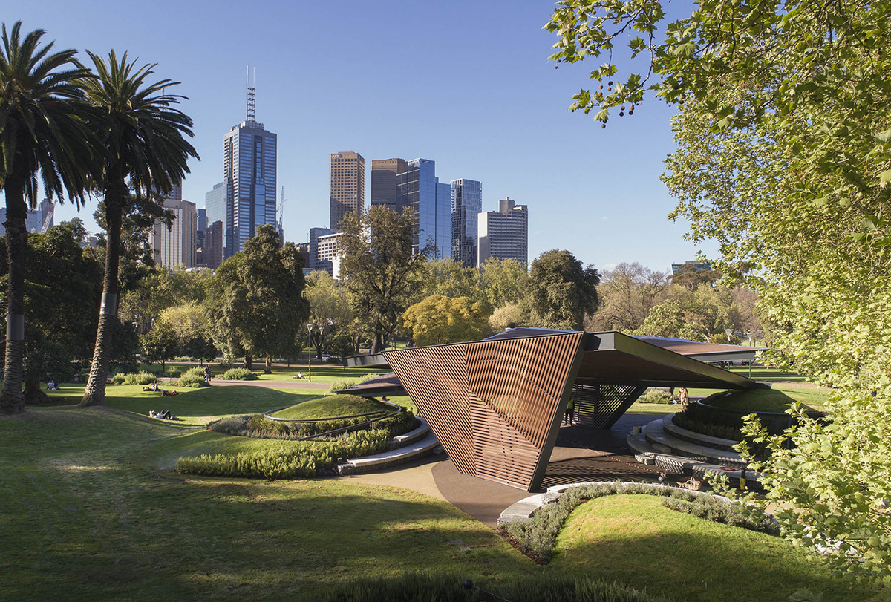
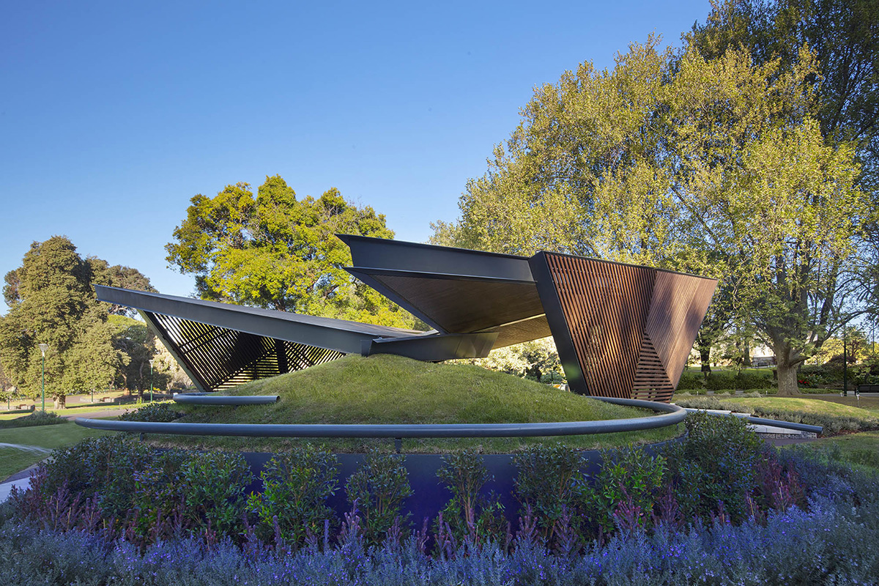
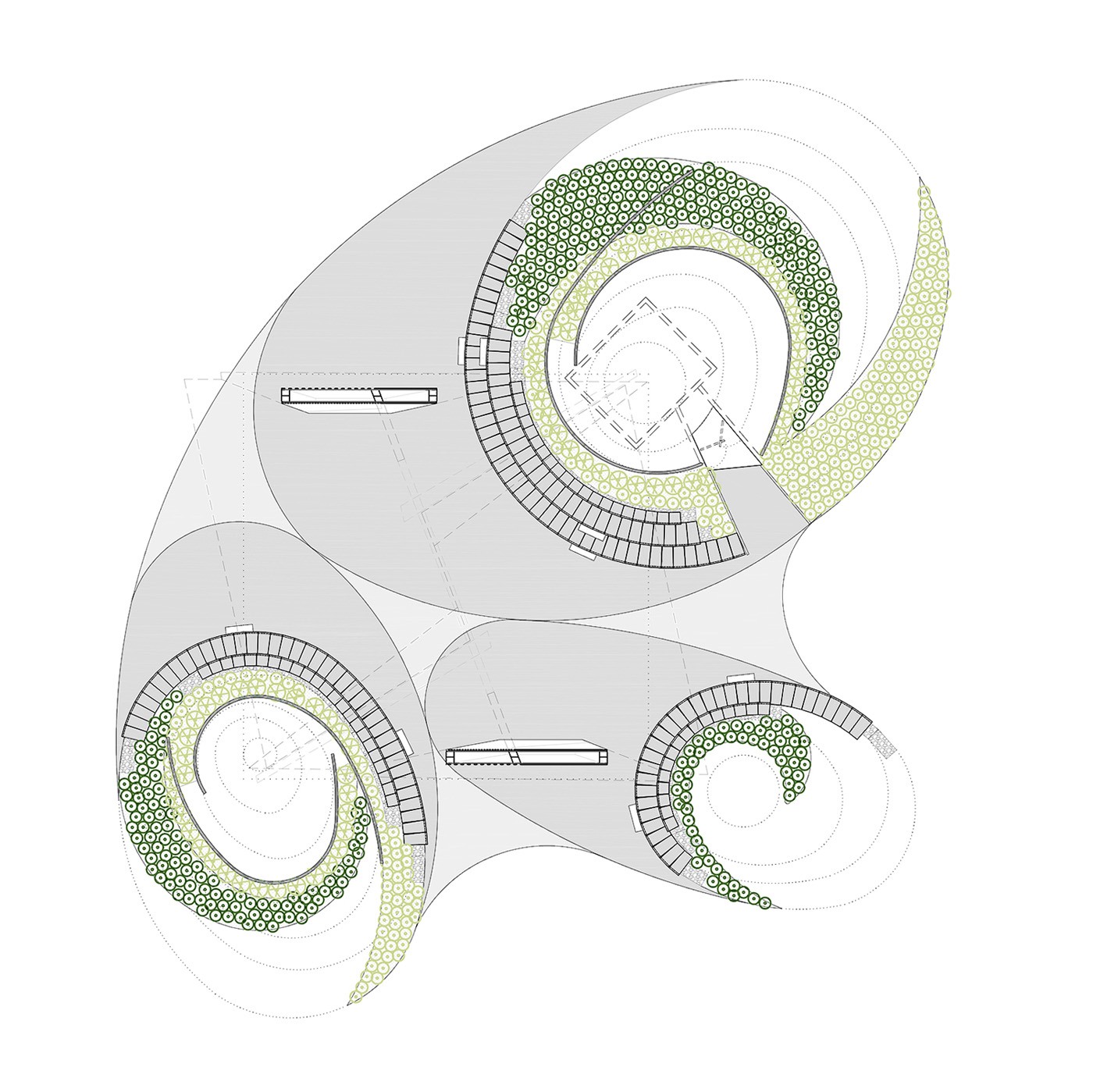
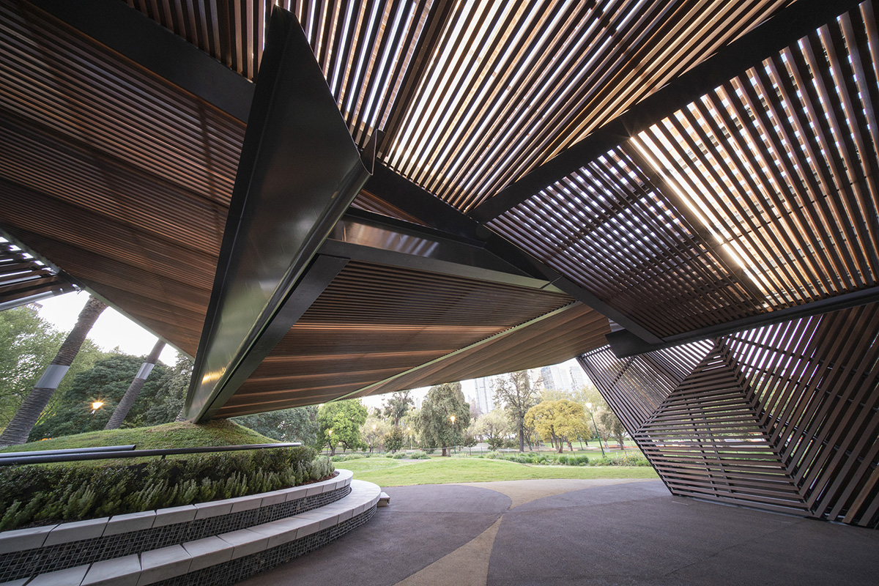

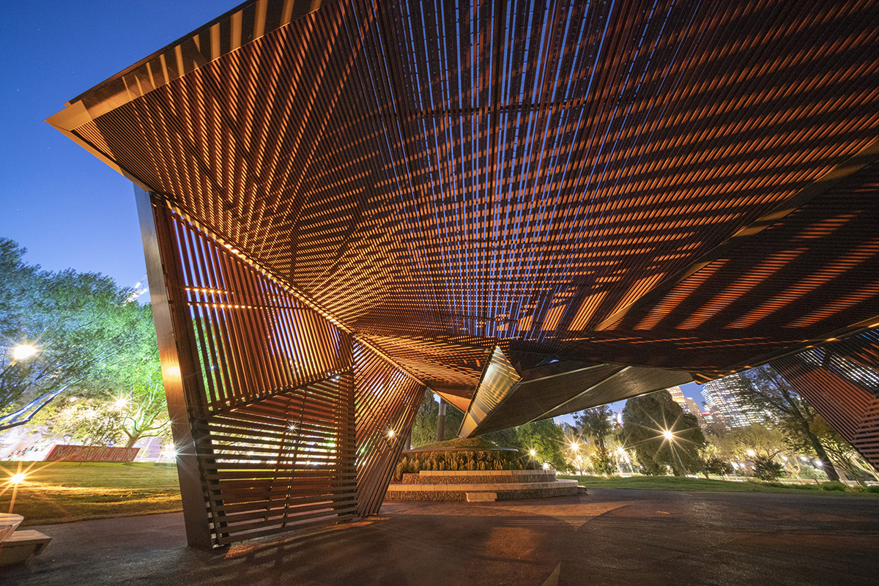
MPavillion 2018
Melbourne, Australia
The 2018 MPavilion is the fifth summer structure commissioned by the Naomi Milgrom Foundation as a gift to the city of Melbourne, something to connect citizens to one another through cultural and recreational activity. The location is a choice spot in Queen Victoria Gardens, facing the river and the skyline.
The pavilion can be explained as two planes folded over, drawing inspiration from origami. Each plane is held up by the part of it that generates the fold, on a mound that incorporates tiers for passers-by and audiences to sit on.
Our project sought to create a venue for events that nevertheless would not be perceived as an empty place when there were no activities programmed, but take on a different meaning, in union with nature. We wanted visitors to be able to experiment with their senses, follow the sun’s path by playing with the shadows formed by the wooden fretwork, feel the water flowing through the polycarbonate inserted between the two layers of the lattice… We wanted it to be an oasis in the park where people can stop to rest and contemplate the city.
We did not want it to look deposited on the grounds until the next pavilion came by, but like something born on the spot and feeling anchored there; an inherent feature of the park, just like the trees and fountains.
Project data
Area
250 m2 Gross Floor Area, 730 m2 Landscape
Year
Concept Design: 2017
Technical Design: 2018
Construction: 2018
Status
Completed
Client
Private – Naomi Milgrom Foundation
Team
Main Architect: Carme Pinós
Architects: Holger Hennefarth, Samuel Arriola Clemenz, Blanca González Sainz
Structural Engineering: Manuel Arguijo, Perrett Simpson
Landscaping: Tract Consultants
Photography
John Gollings
Awards
2019: Good Design Awards Melbourne, Australia, Gold winner
