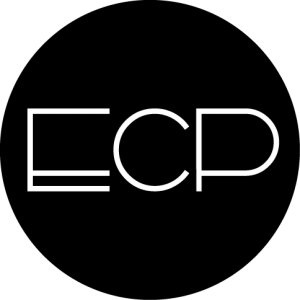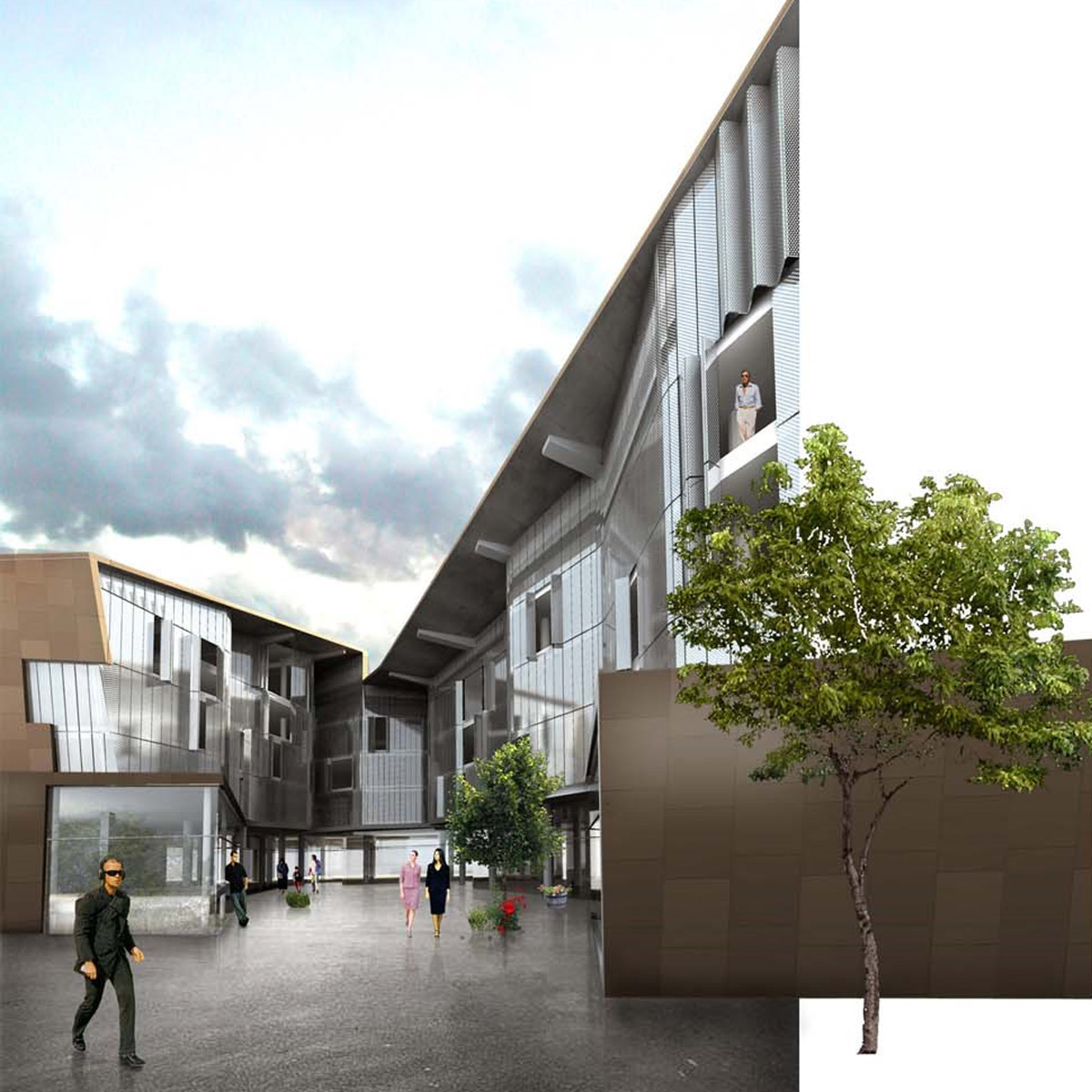
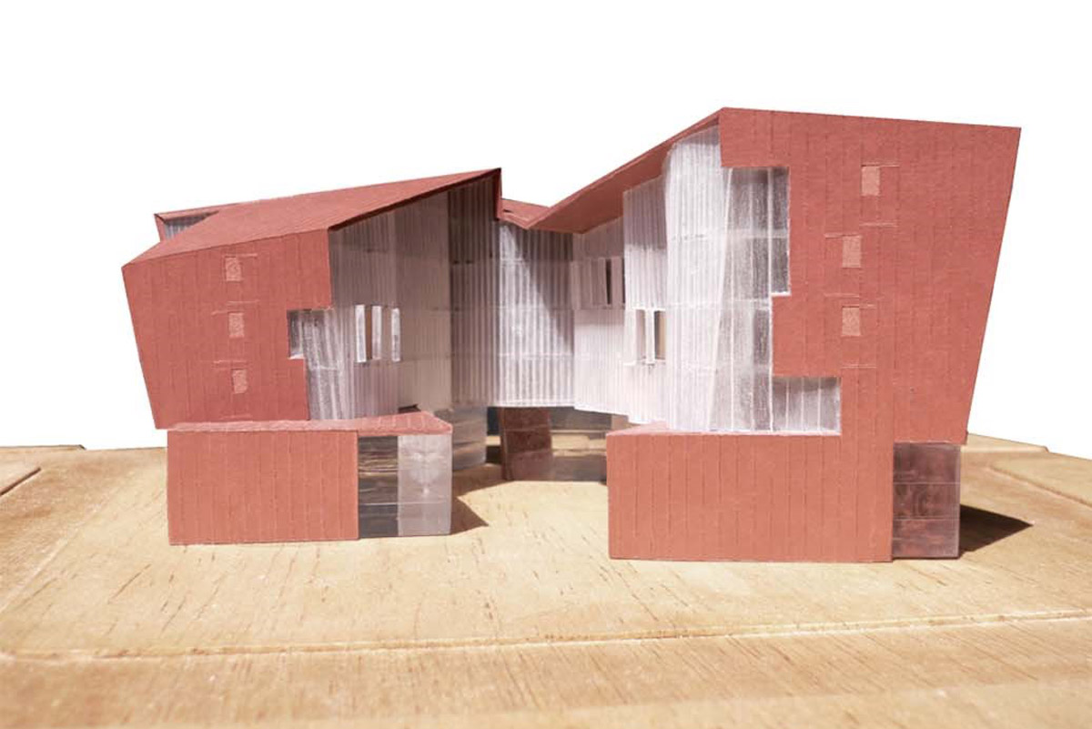

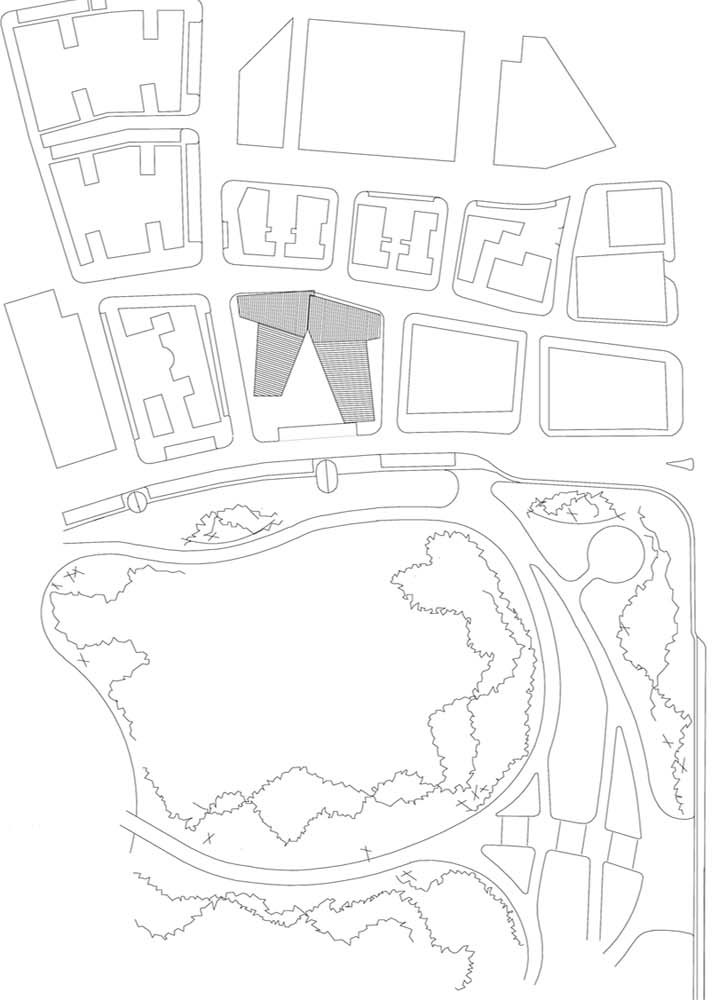
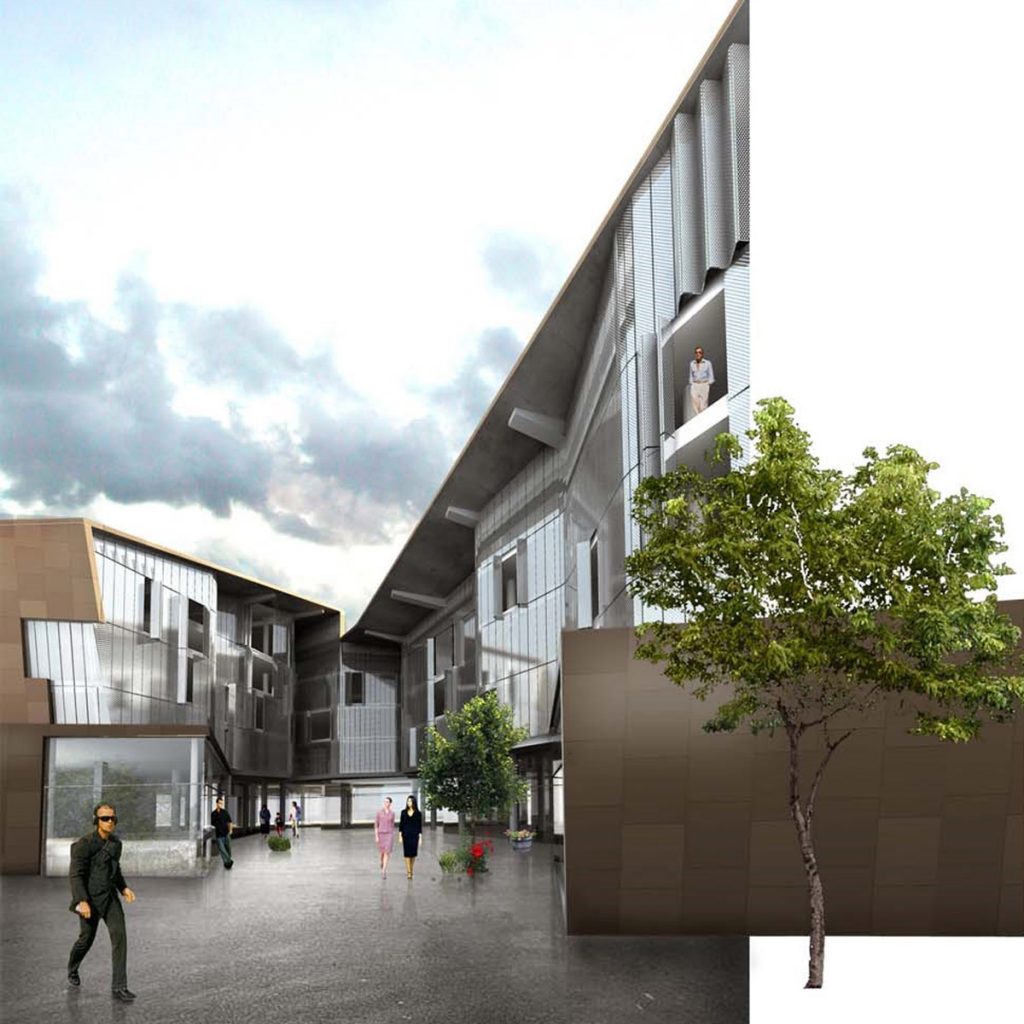

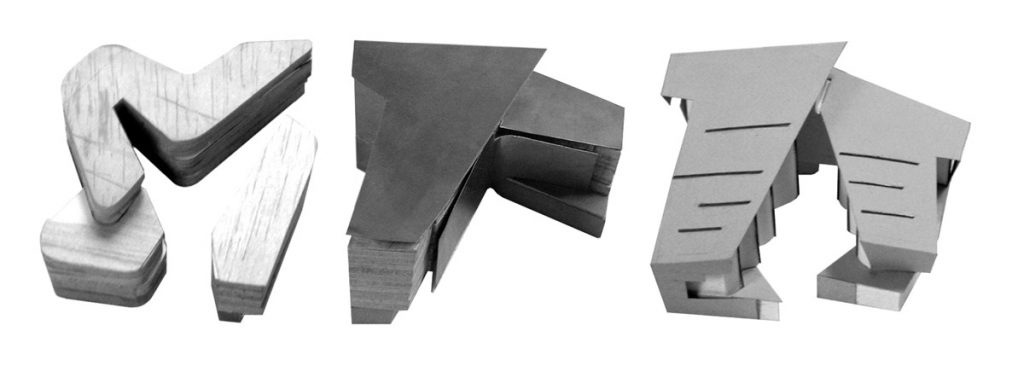
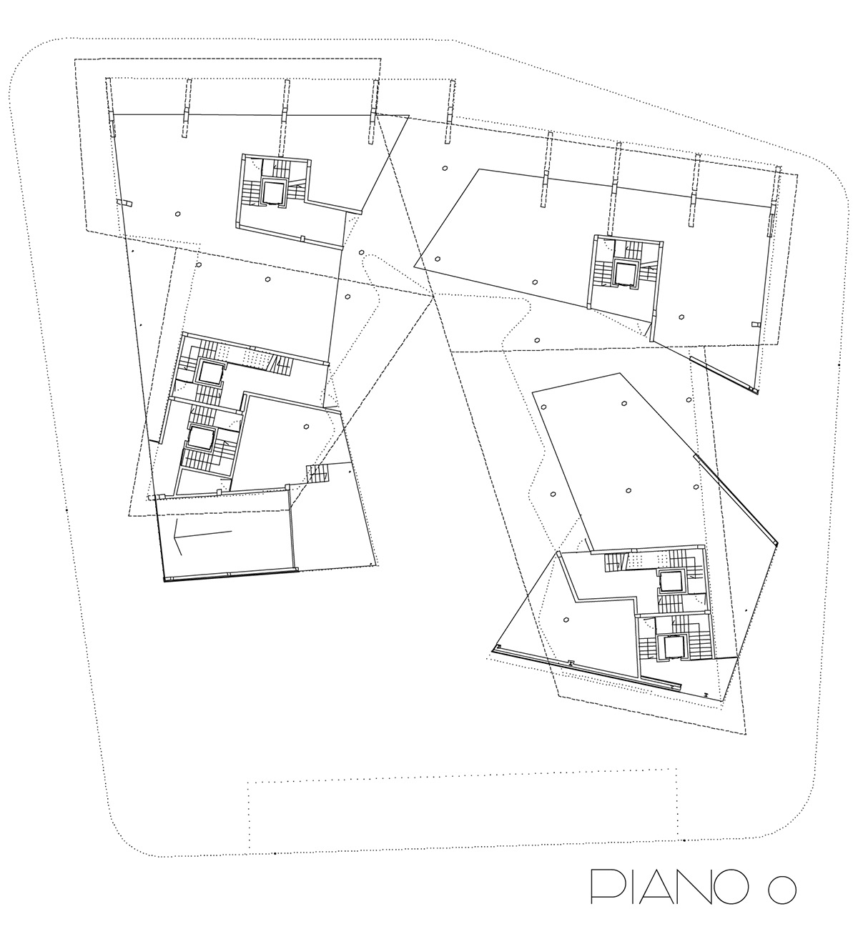
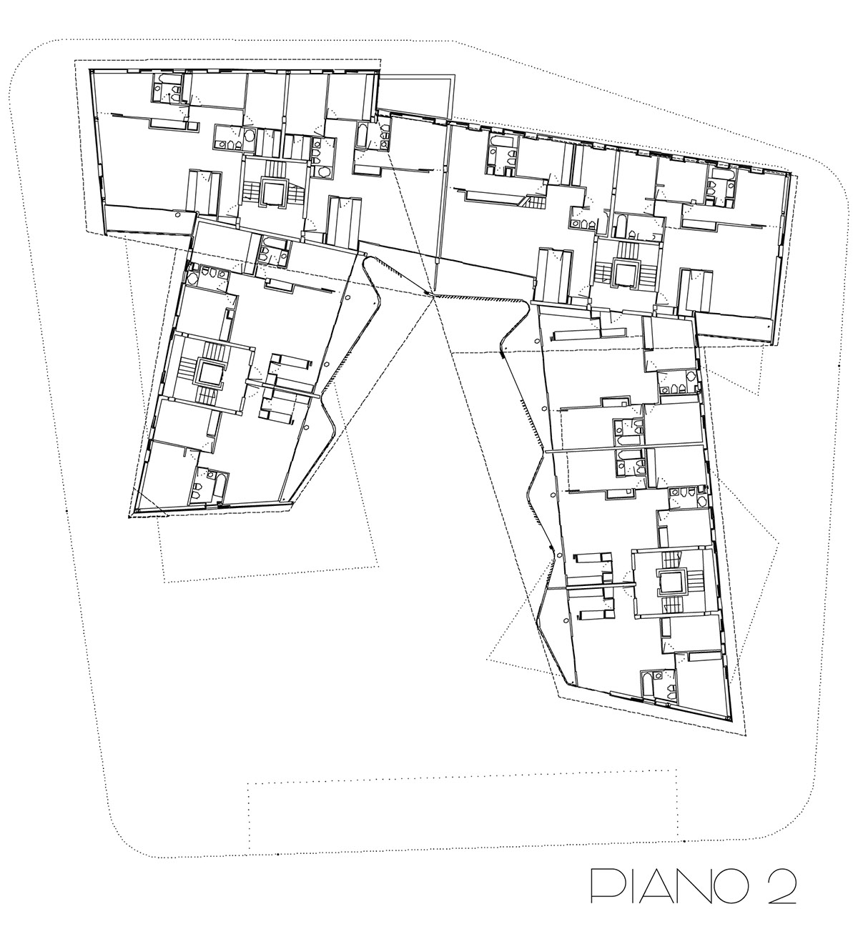
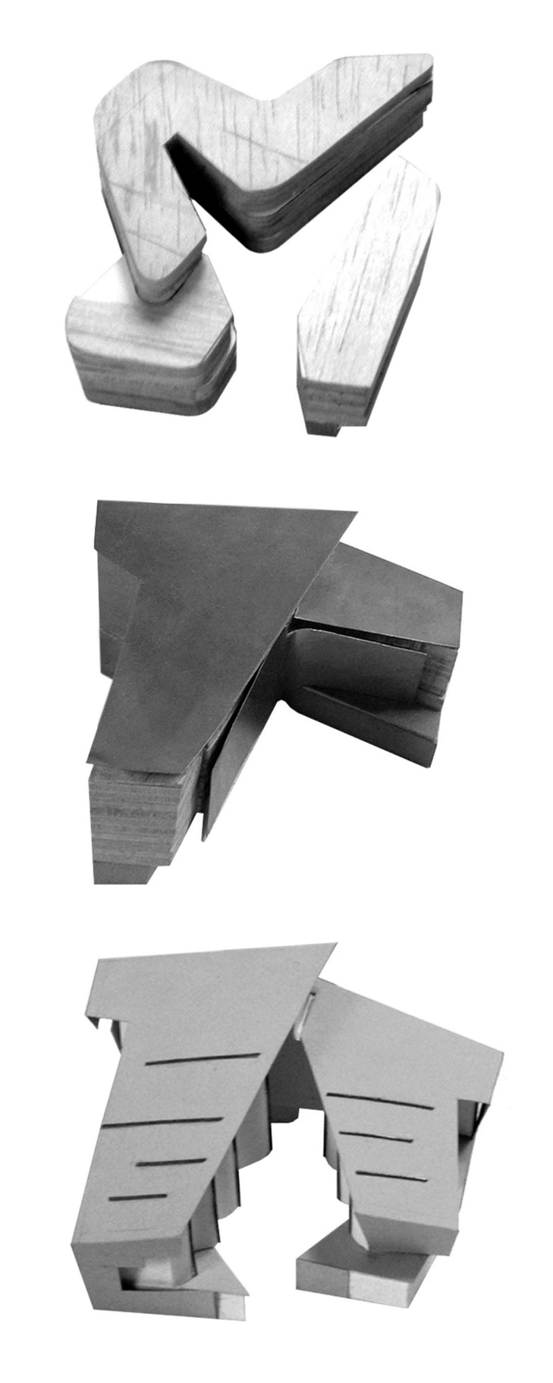
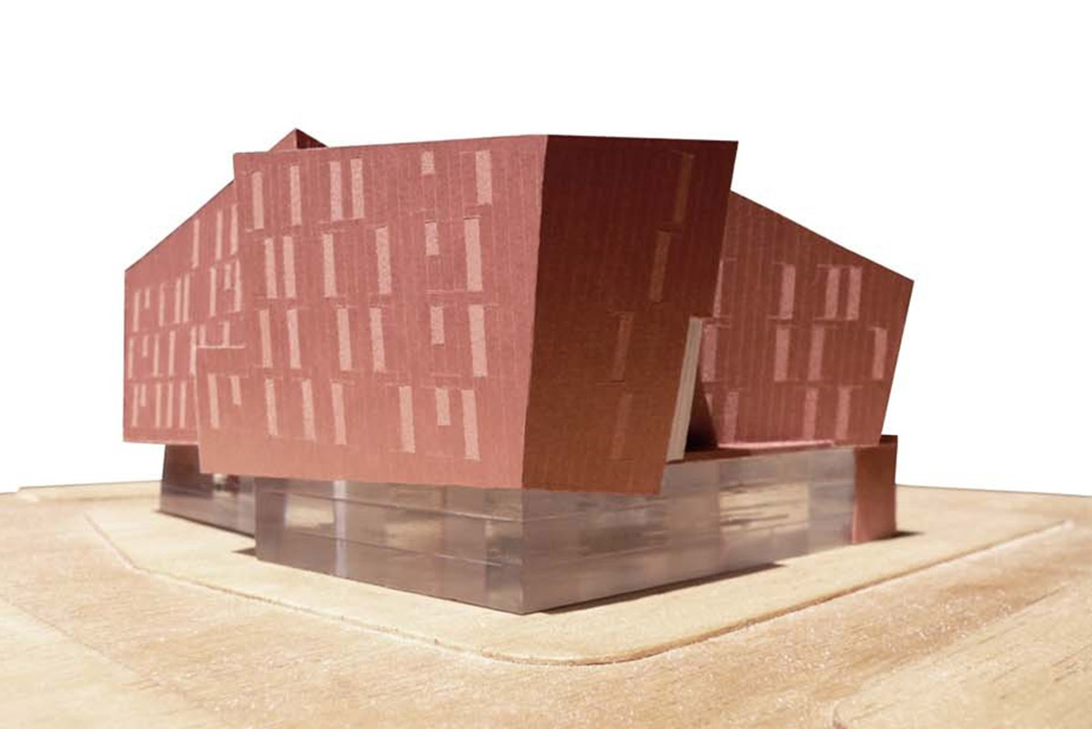
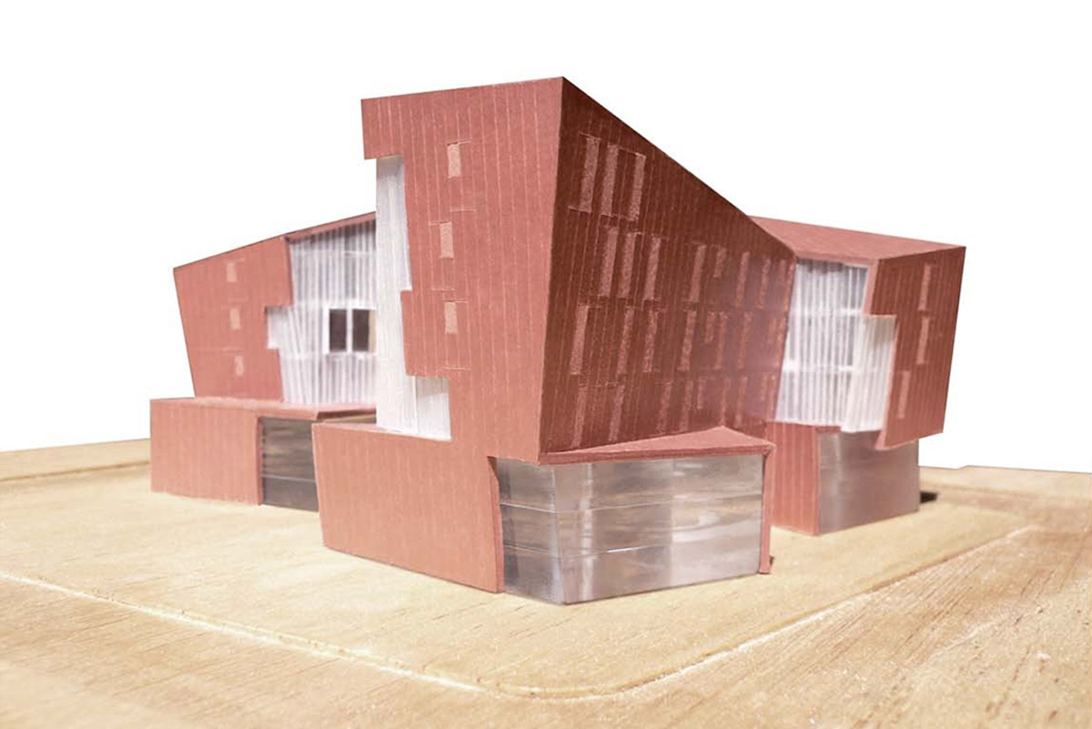
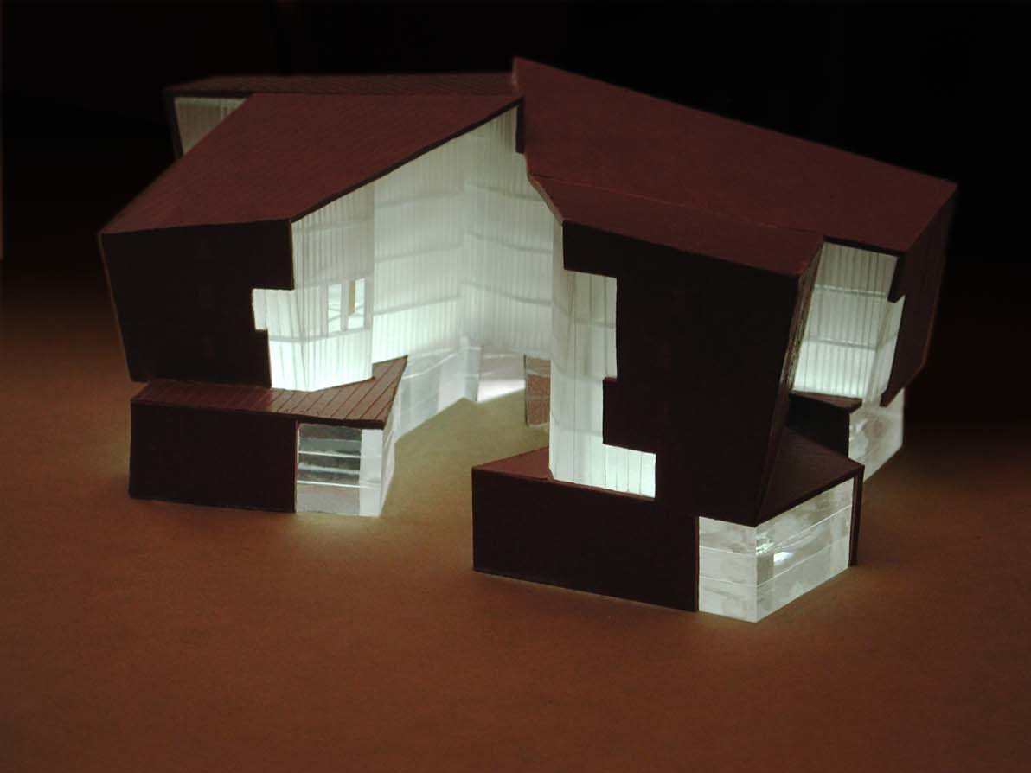
Novoli Apartment Building
Florence, Italy
Given the privileged situation of the plot with regards to the park, the project’s priority is to ensure that all communal spaces of the apartments face it.
The regulations demanded that the building be aligned with the streets around it, so we chose a U-shape for the block, opening up the interior courtyard to the park. We freed up the angles so that the apartments situated there could have views towards the park through the street. This small change in the scheme of the block meant that we were no longer following the alignments rigorously, so we made sure that the commercial premises at street level would, functioning as base of the building.
On the exterior facades we place the rooms and clad them with ceramic, giving an image of solidity that rests on that glazed commercial base.
We wanted to give the building a monolithic character, so we chose to use the same cladding for both the ceiling and the facade. Following the slope of the roof imposed by the regulations, we decided to tilt the facades as well. The interior – thanks to the silkscreen-printed glass enclosure that folds as a book and protects from sunlight and gives the terraces privacy – offers a fragile and lightweight appearance in contrast with the exterior.
We can conclude by saying that our main aims in this project were to orient the apartments towards the park, to give the building a unitary character – making it unthinkable to add or remove anything –, and to raise an urban building whose ground level can be crossed through passageways and, as a consequence of this, the interior courtyard becomes a public circulation space.
Project data
Area
4.590 m2 Housing; 2.130 m2 Parking
Year
Design Development: 2004
Technical Design: 2005 – 2006
Status
Project
Client
Private – Immobiliare Novoli, S.A.
Team
Main Architect: Carme Pinós
Architects: Juan Antonio Andreu, Holger Hennefarth, Elsa Martí, Marc Jay, Agustín Pérez-Torres, Marco Tapia
Structural Engineering: BOMA, S.L.
