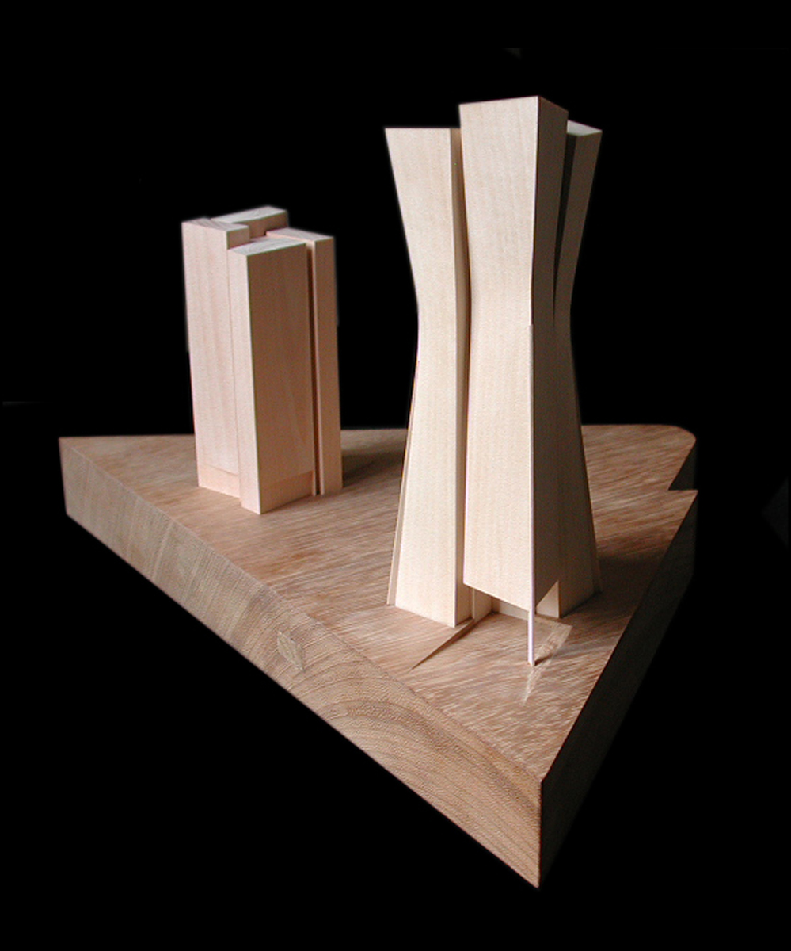
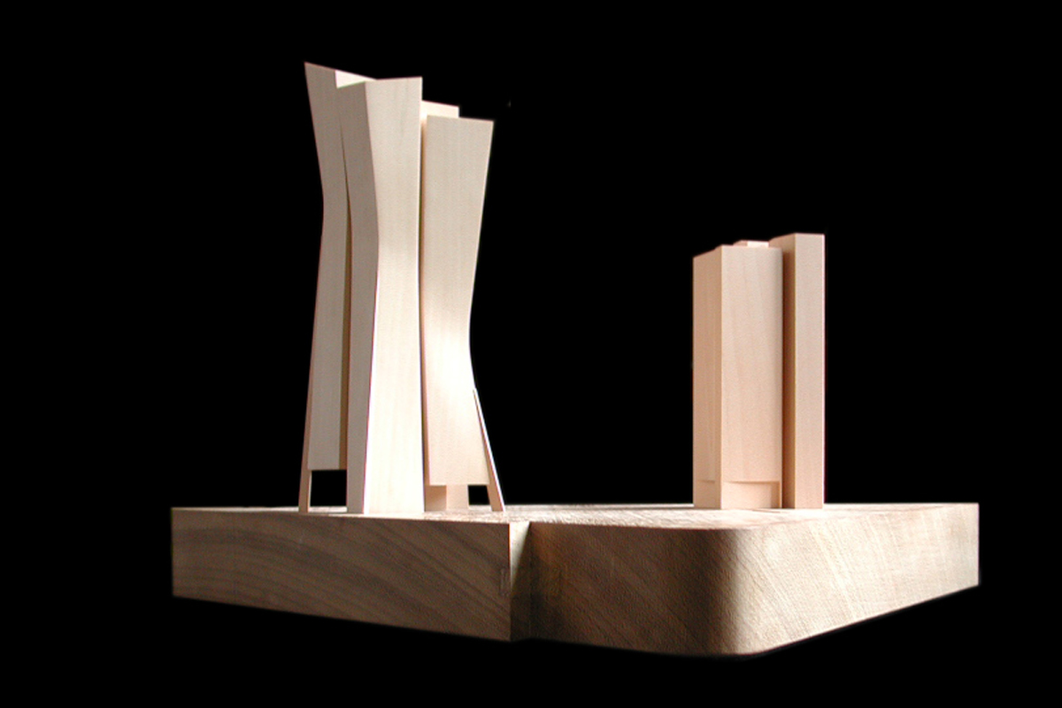


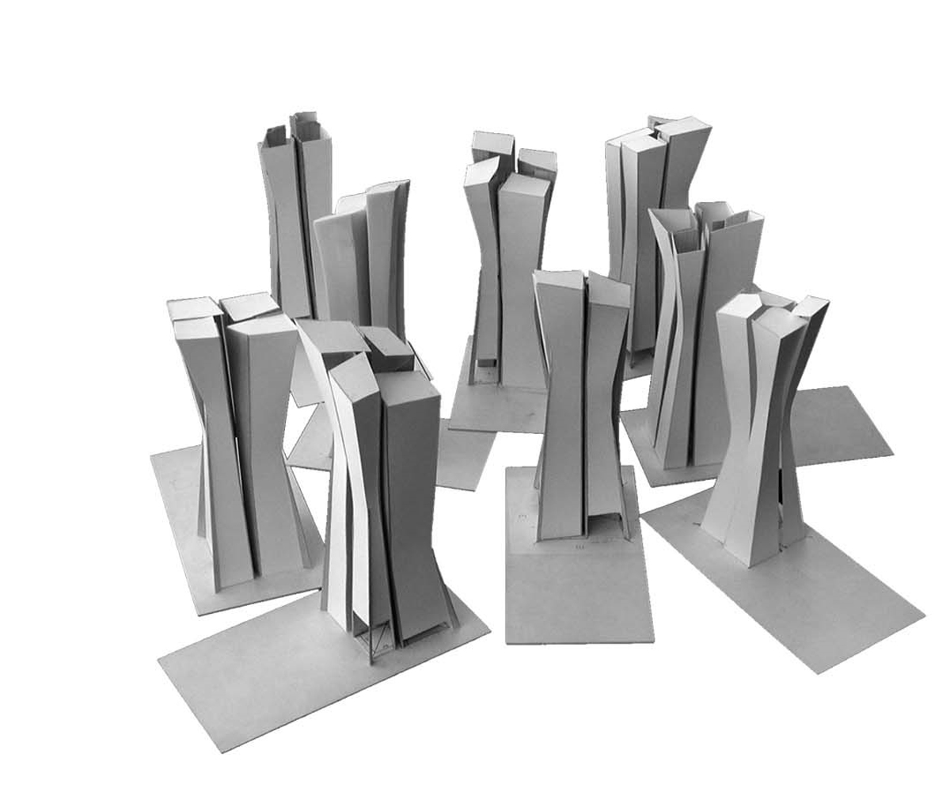
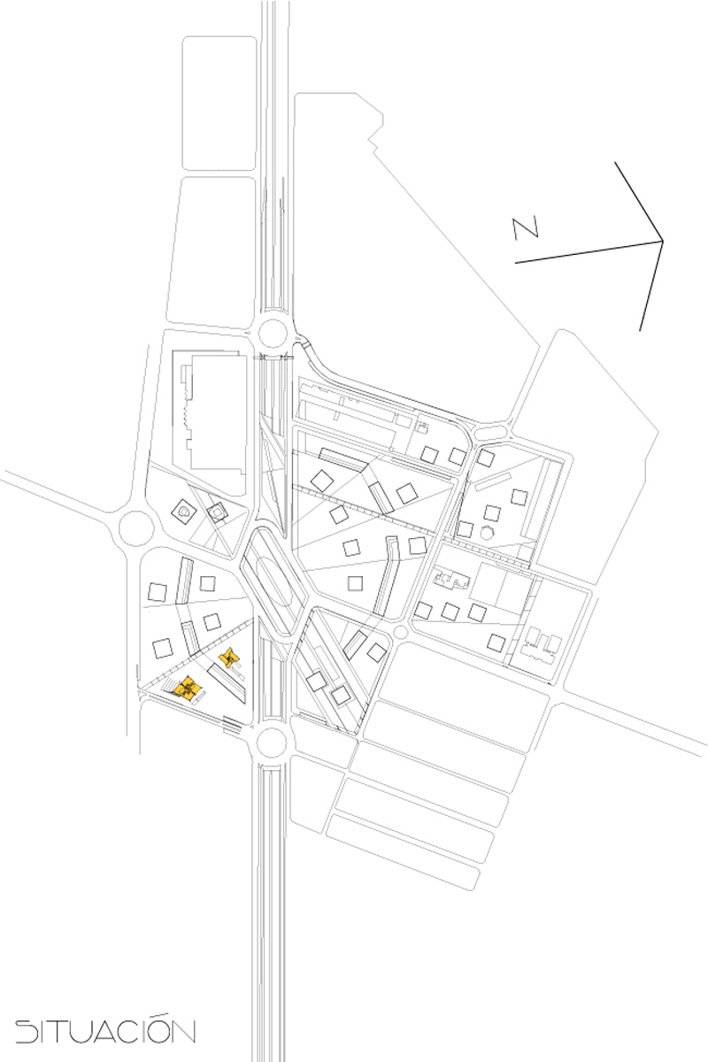
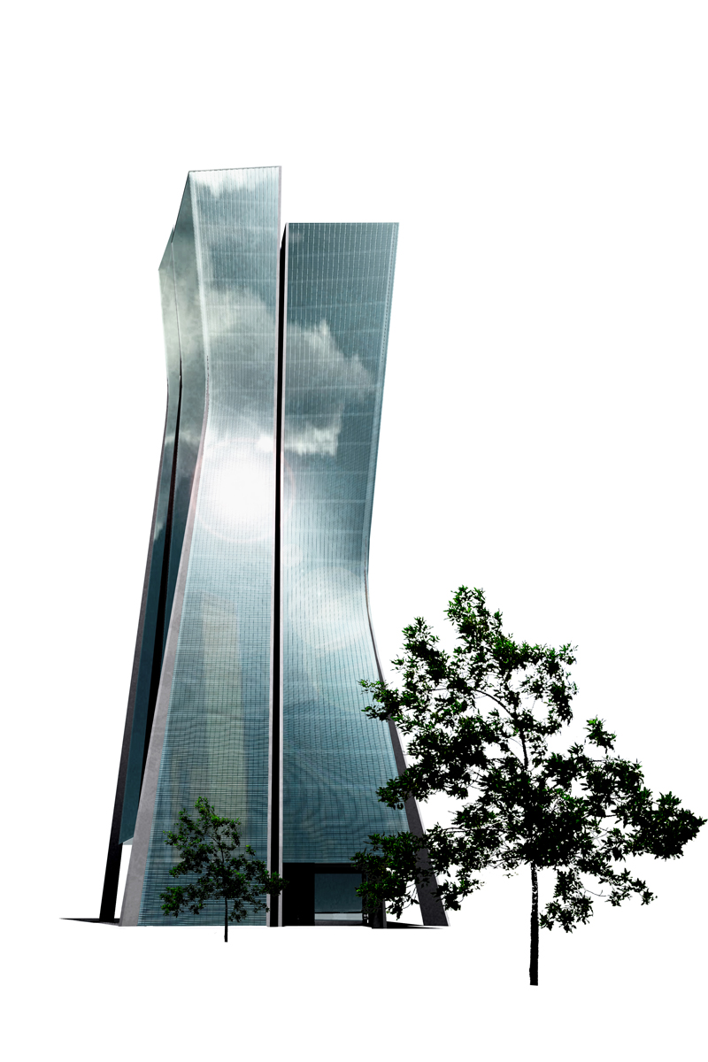
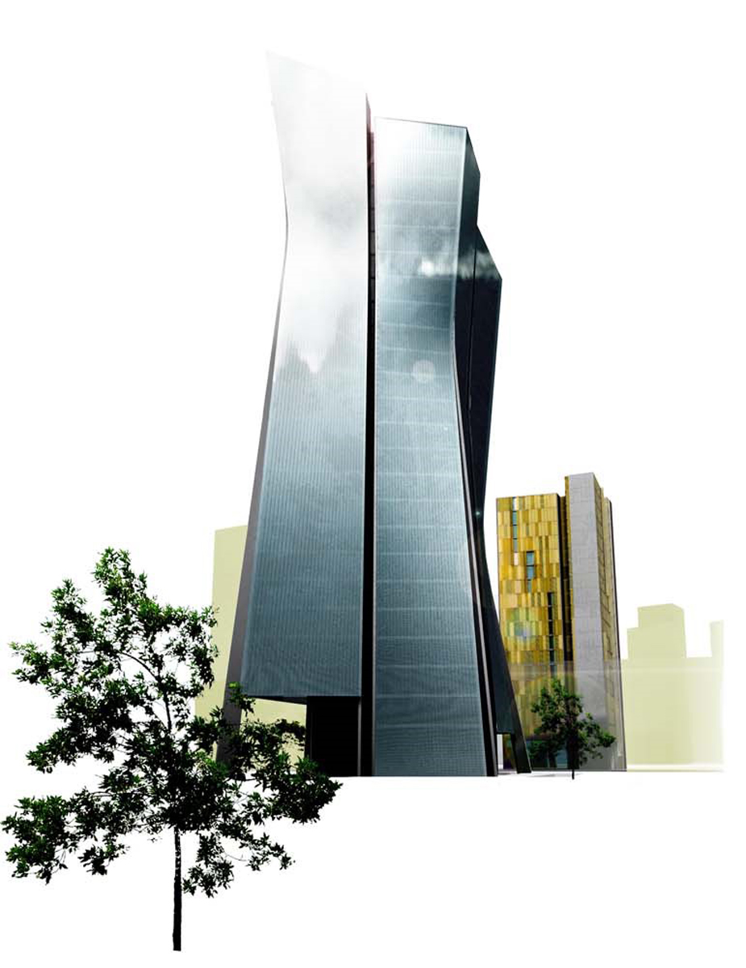
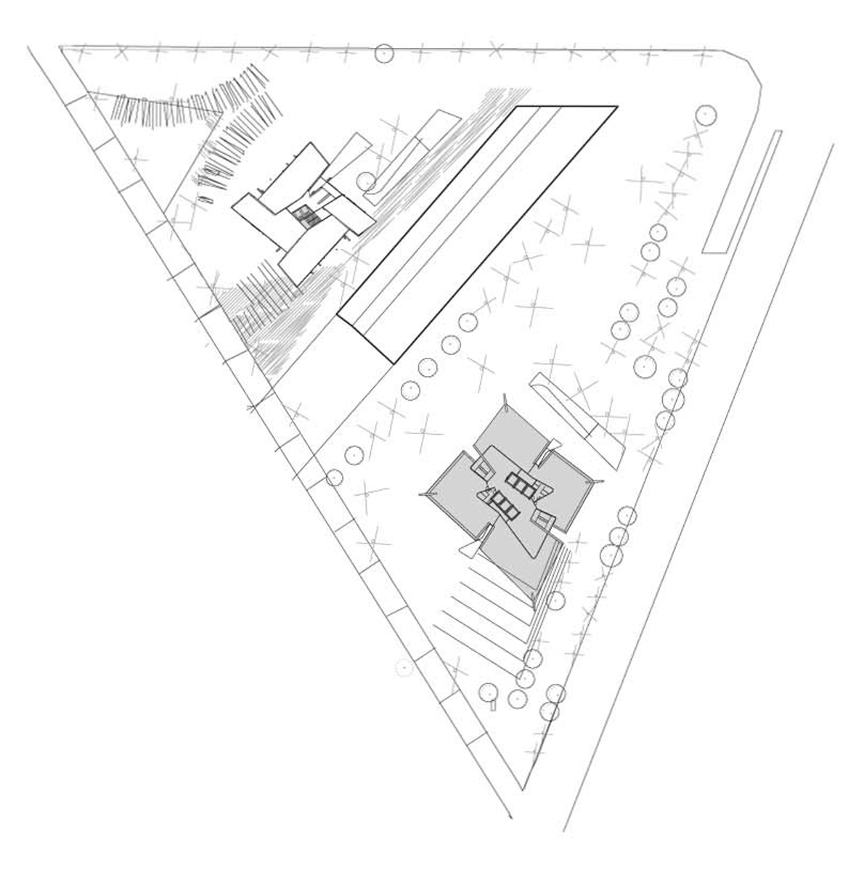
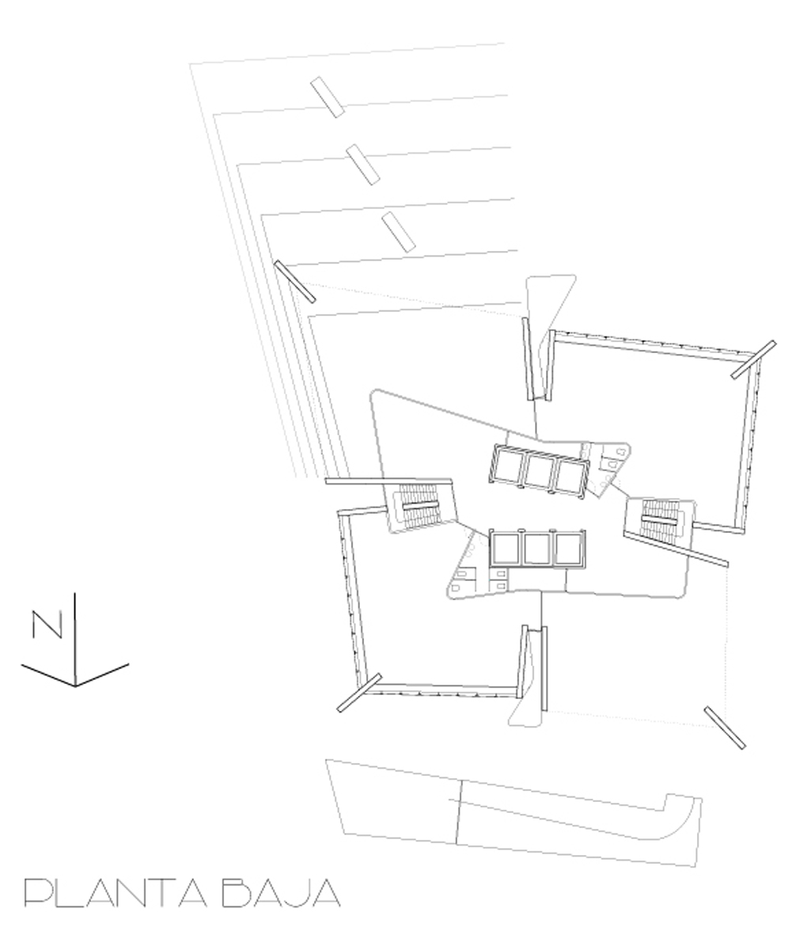
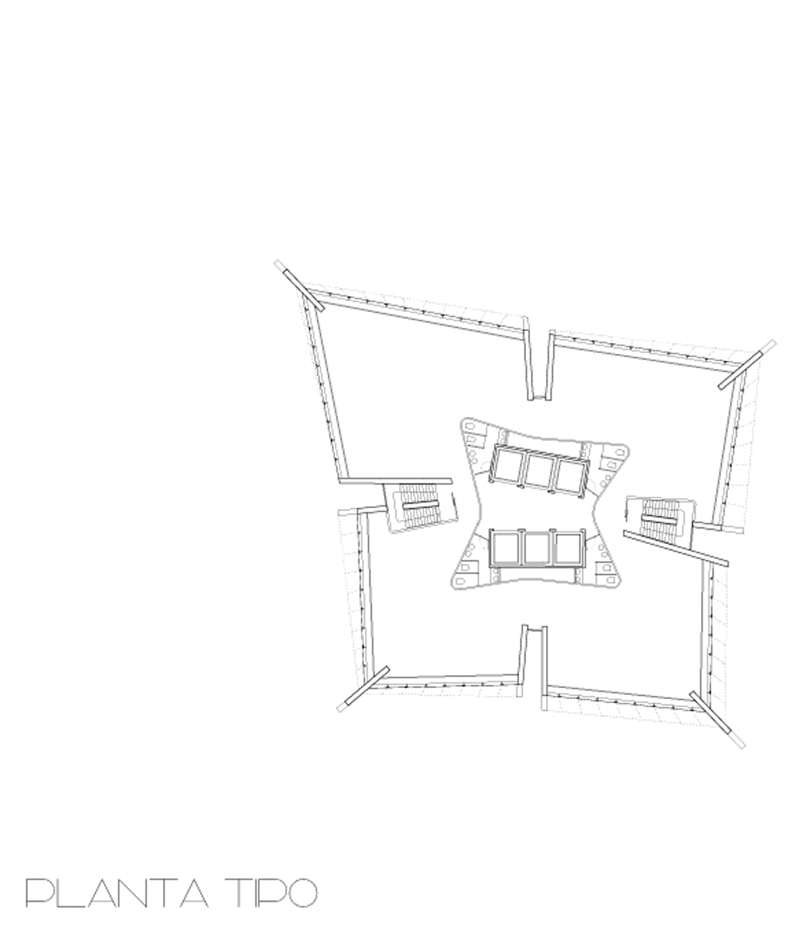
Plaza Europa Office Tower
L’Hospitalet de Llobregat (Barcelona), Spain
The structure is the expression of the project. A structure that permits a formal play that will turn the different reflections of the light that glides down the facade into the only decorative element of the offices.
Nothing hides anything, everything counts.
The structure also as strategy that allows us to address all the demands of this type of building: ventilated fire escape stairs on the exterior, different alternatives in the compartmentalization of the offices, of different sizes depending on the levels.
The materials used are concrete for the structural elements and glass for the facade.
The facade will be made up of two skins: one, perpendicular to the slab, of operable glass, and another that will protect the former with narrow sheets, also transparent, that will let air pass through and will adapt to the movements of the facade, with a maintenance layer between the sheets.
Project data
Area
17.850 m2
Year
2004
Status
Competition
Client
Private – Fbex Promo Inmobiliaria
Team
Main Architect: Carme Pinós
Architects: Juan Antonio Andreu, Marc Jay, Agustín Pérez-Torres
Collaborators: Sabrina Peters, Petra Schlômer
Structural Engineering: Robert Brufau i Associats, S.A.
