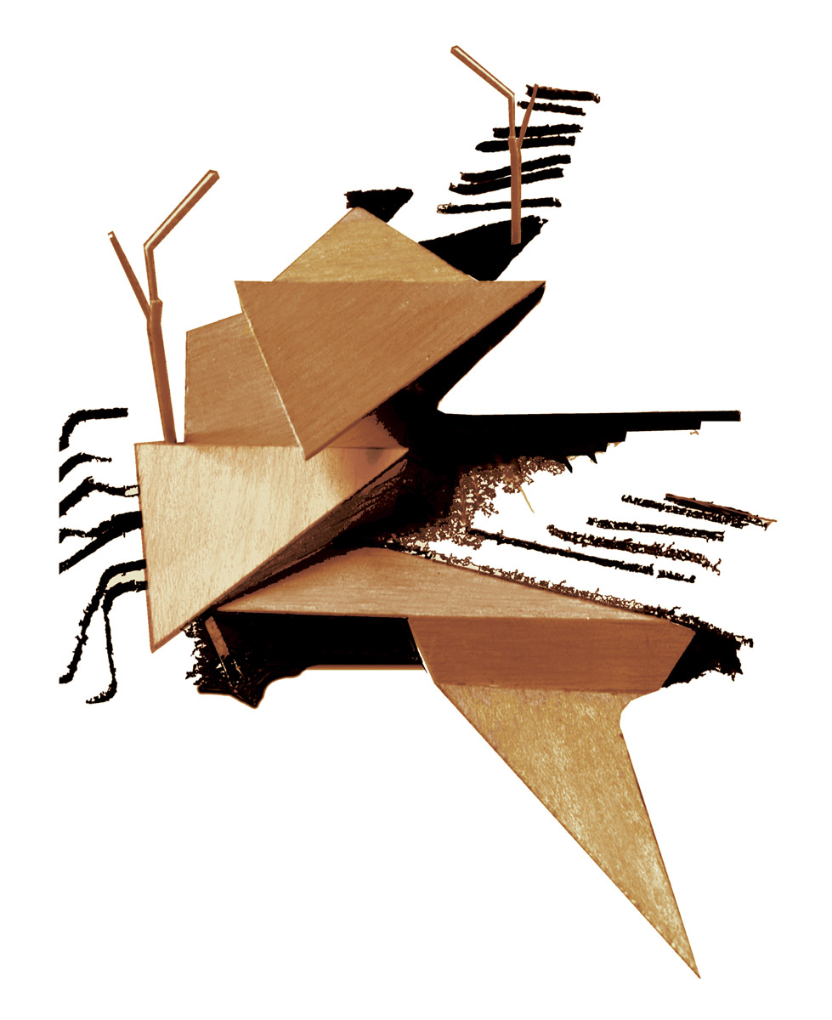
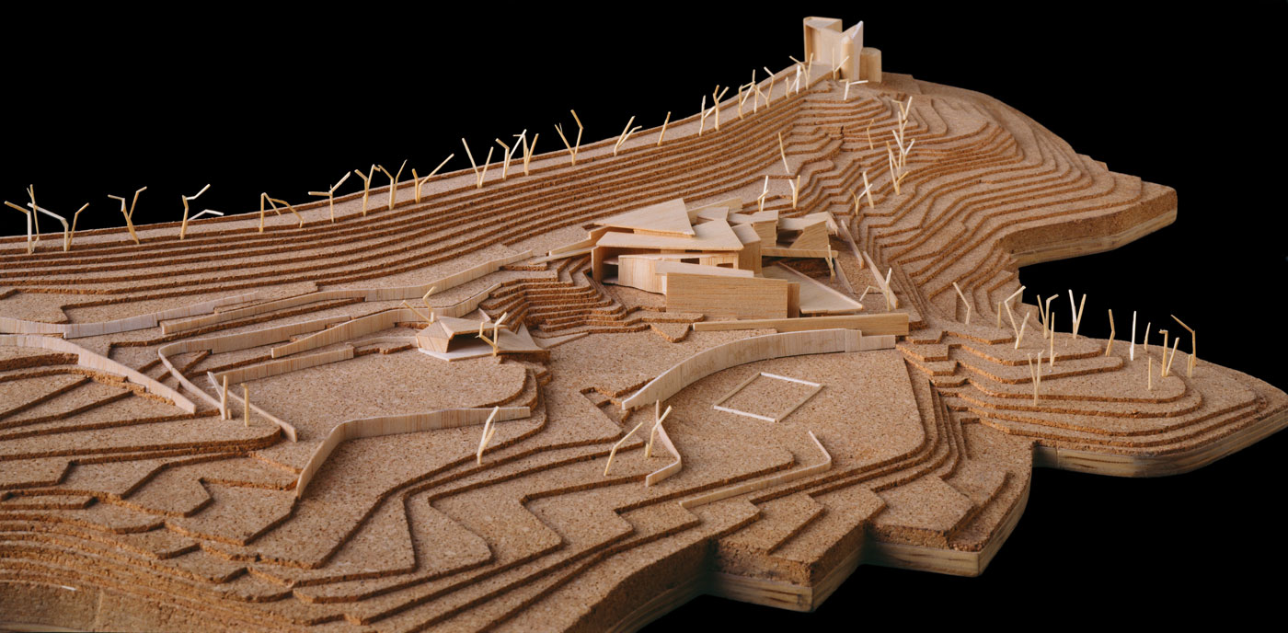


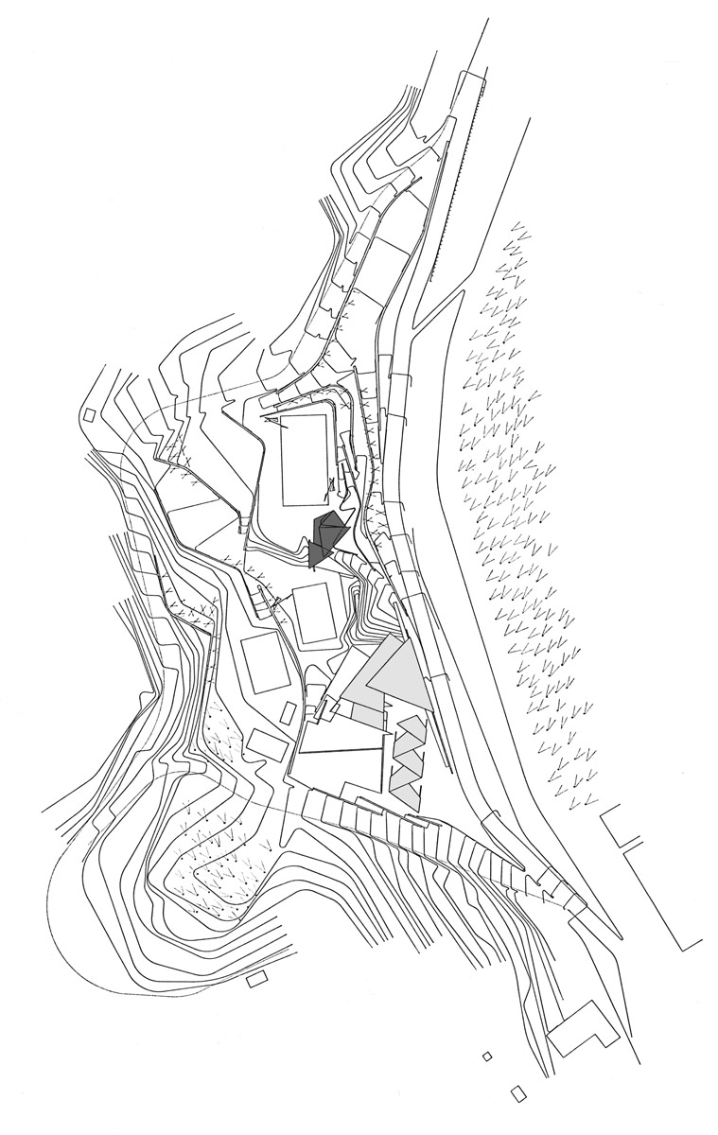
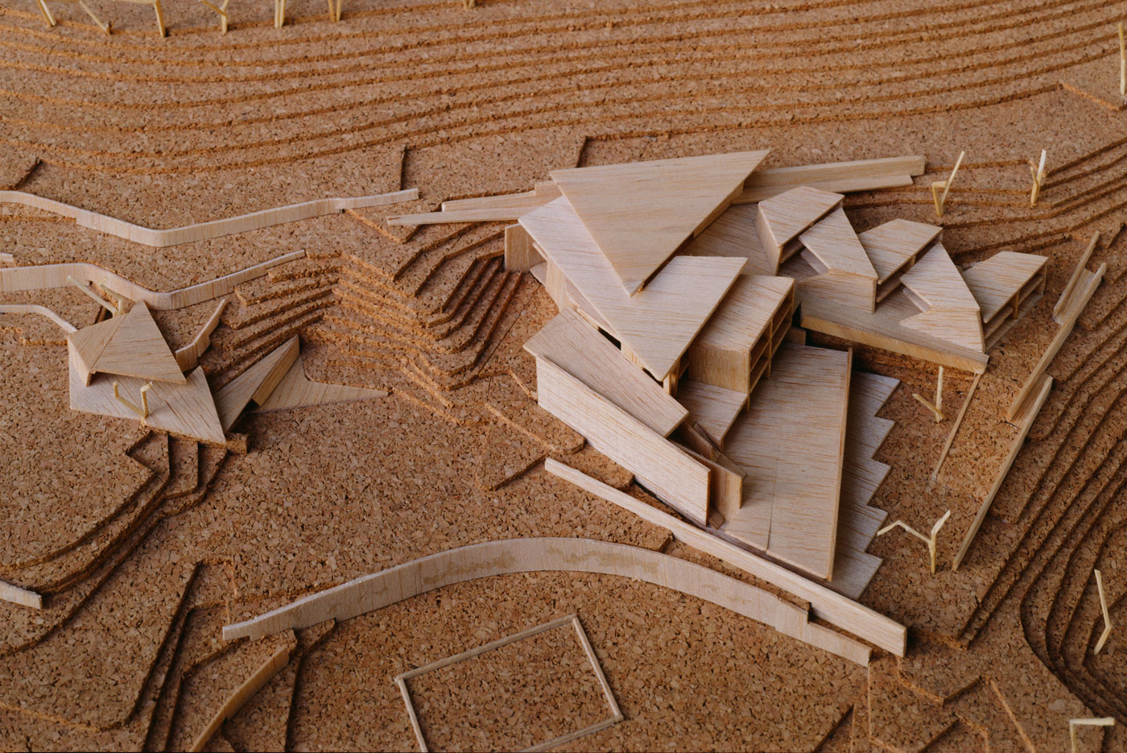
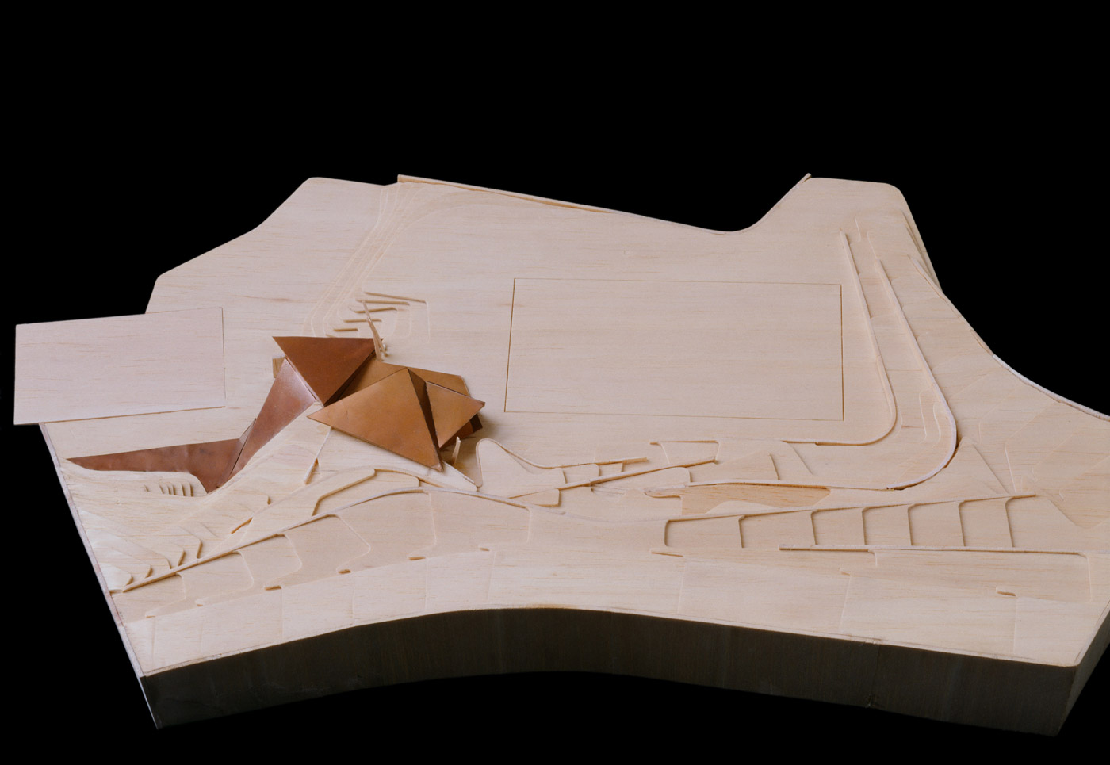
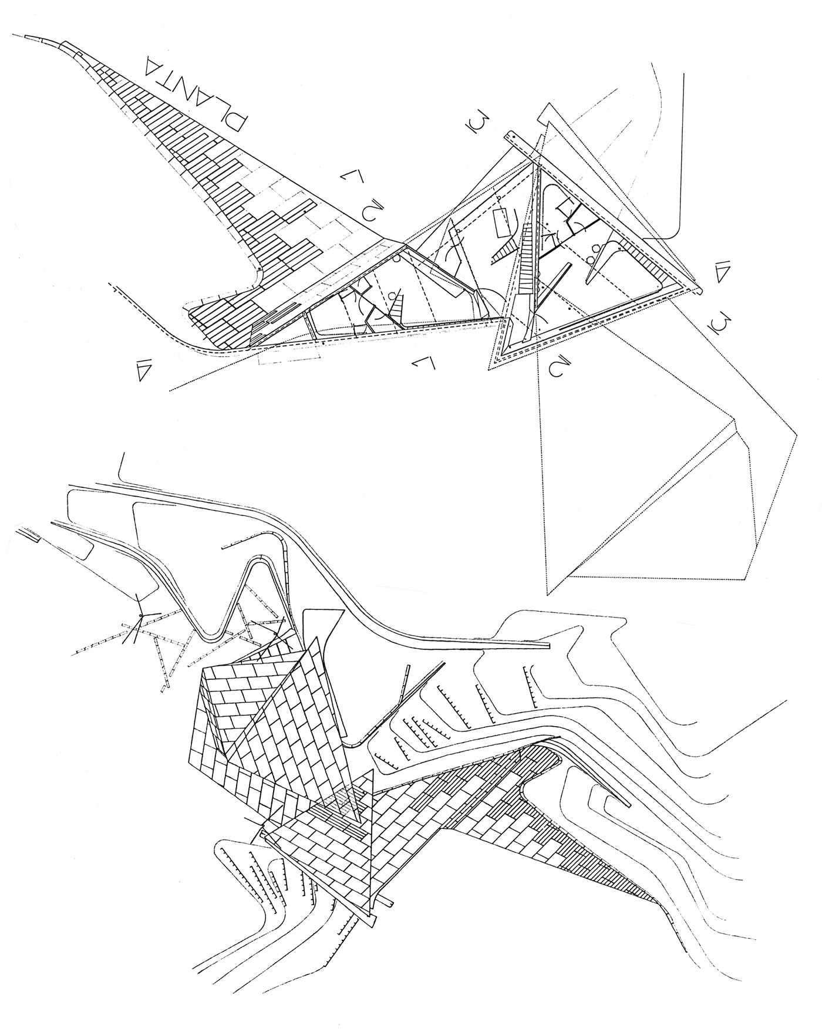
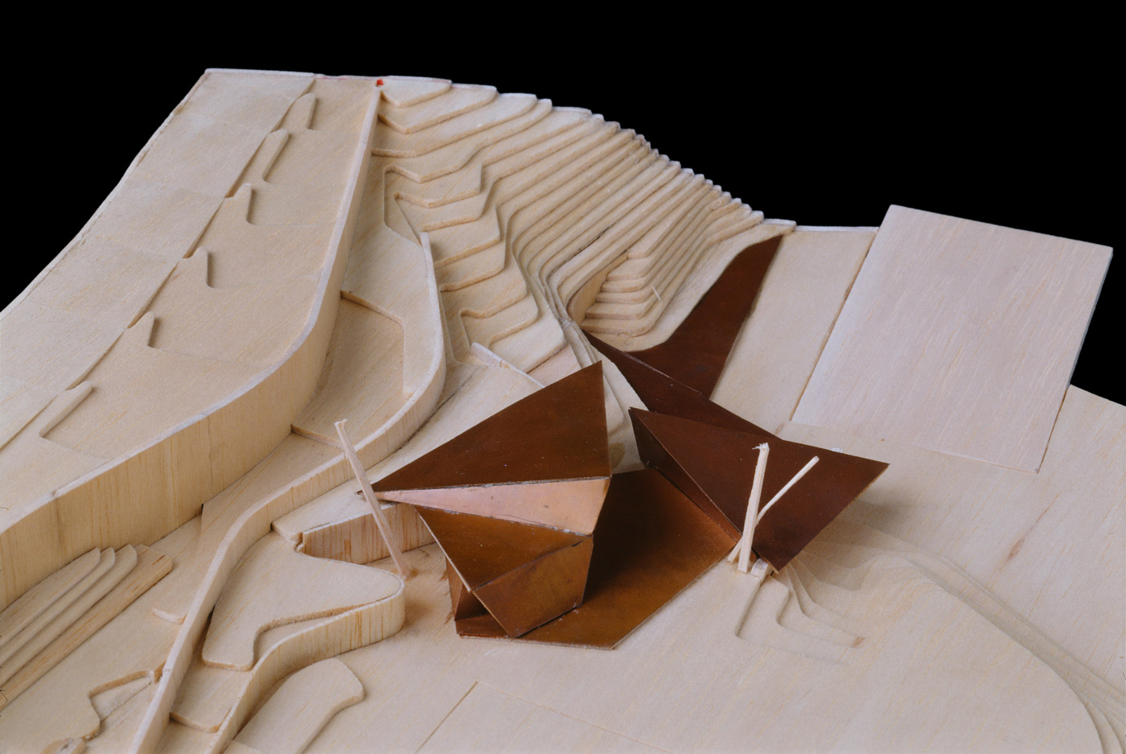
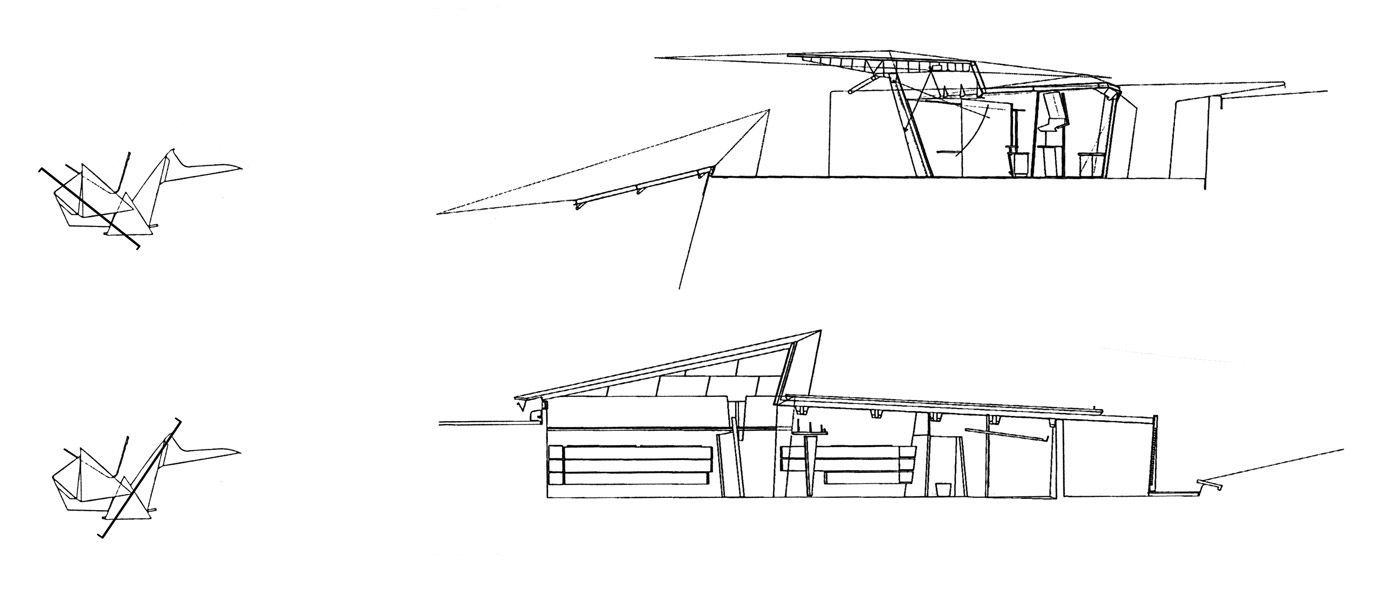
Recreational Center
Morella (Castellón), Spain
Morella is a walled-in town located on a hill where the ruins of a castle surveil the territory from the top. Having lost its past textile activity, the town today lives only on its touristic activity.
First we received the commission to design a school outside the walled-in precinct, towards the west. We found ourselves in dialogue solely with the walls and the ruins of the castle, and our only intention was to avoid competing with them and to blend with the lines of the topography.
Later on we were asked to extend the playing area, as well as the dressing rooms and a bar-restaurant.
We didn’t want the new facilities to be recognized as a building, but rather as a geographical accident. The building, as a ribbon that falls on the ground, finds its space between the folds. It is essential to ensure that everything is made from one same material, ceiling, wall, and pavement, so that from up high in the castle, where all the visitors concentrate, the intervention can be seen as an imprecise stain that disappears into the immensity of the empty landscape.
Project data
Area
540 m2
Year
Design Development: 1996
Technical Design: 1996
Status
Project
Team
Main Architect: Carme Pinós
Architects: Juan Antonio Andreu, Javier Oliver
Structural Engineering: David García, Miquel Llorens
