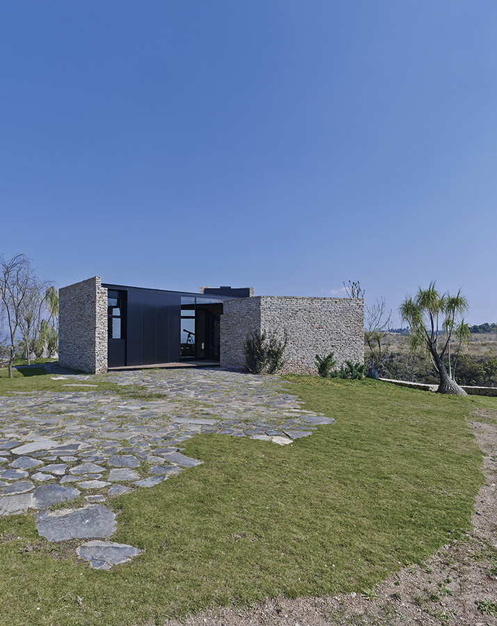
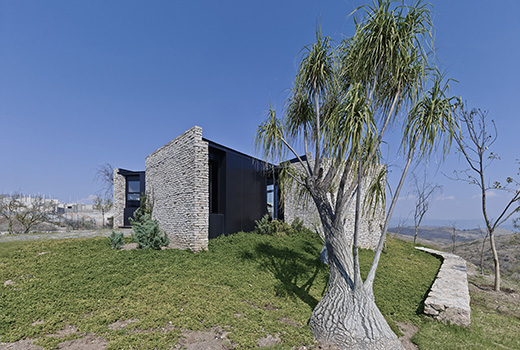

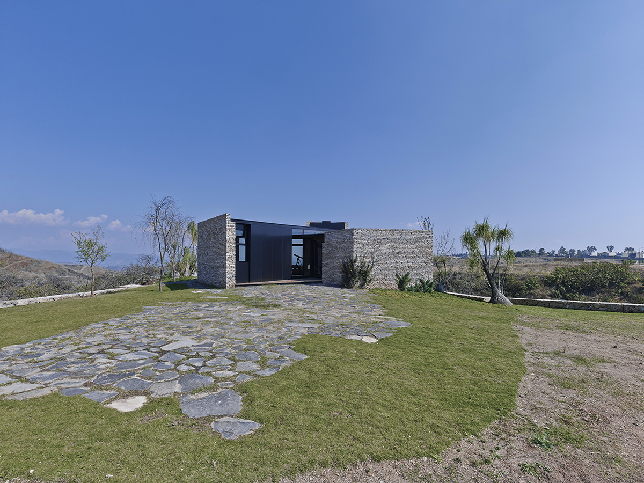
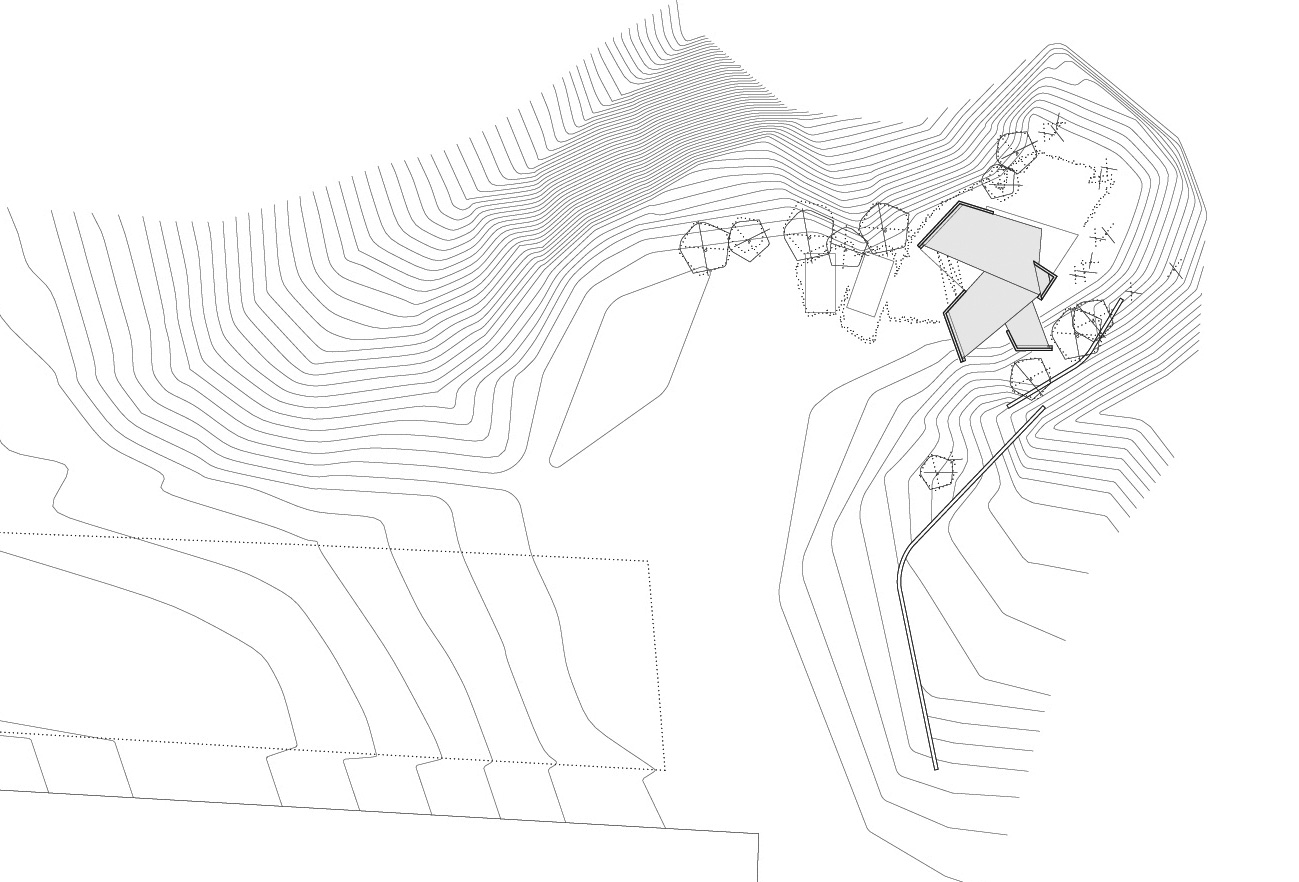
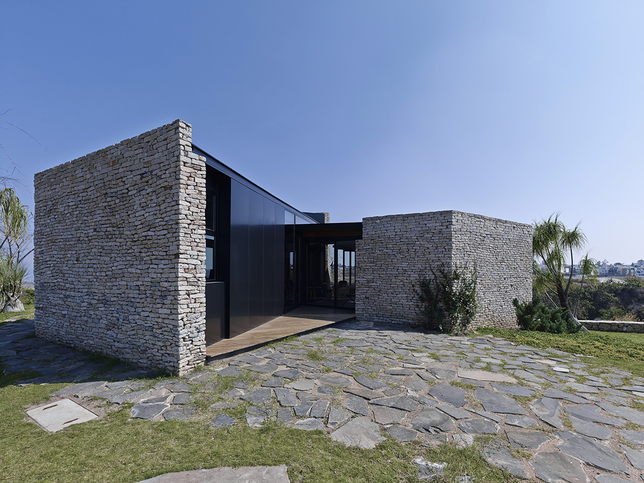
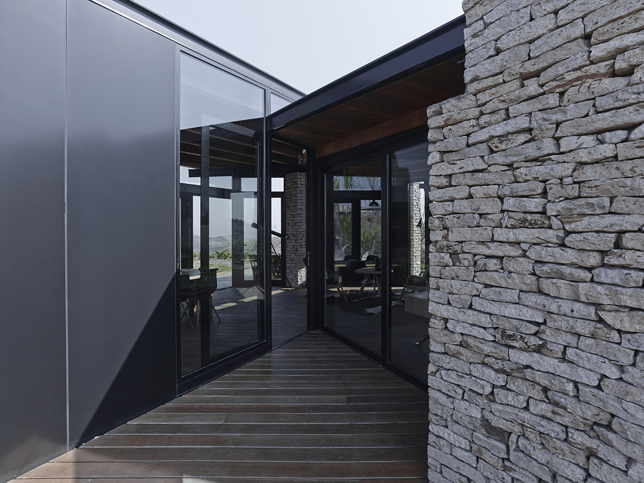
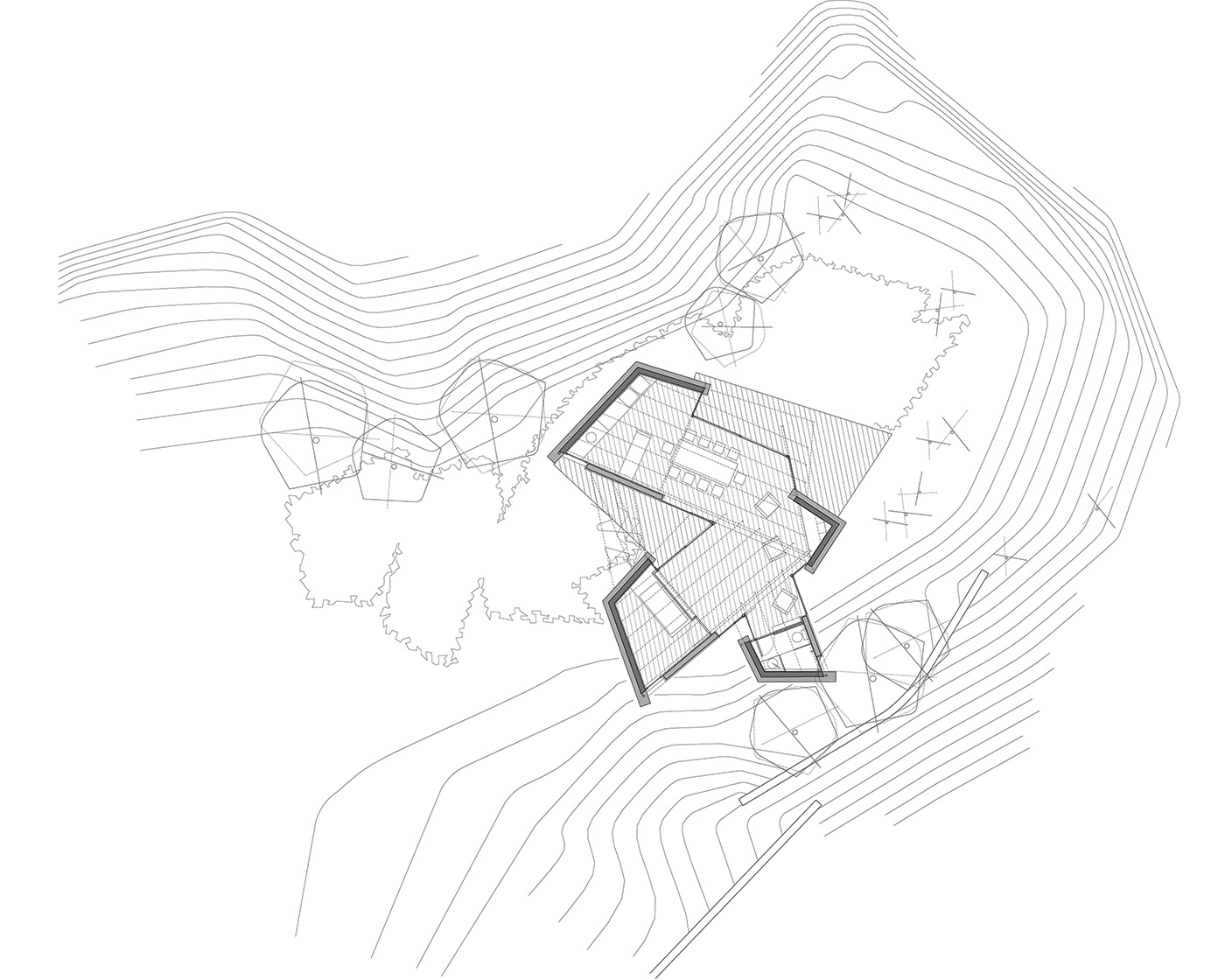
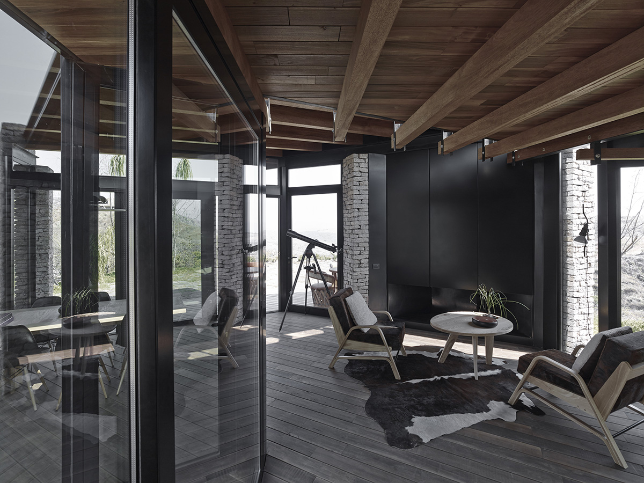
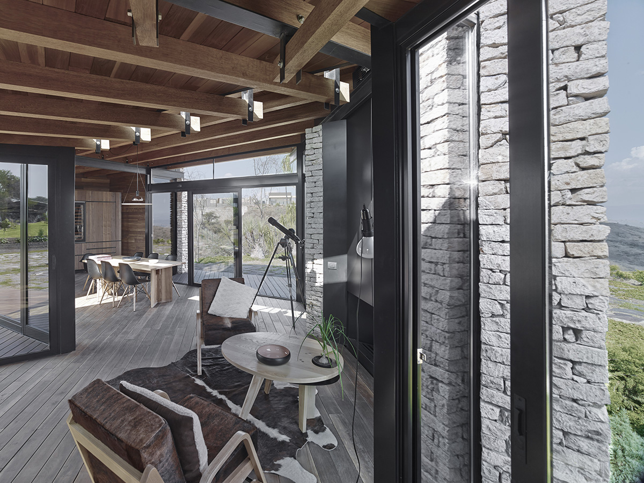
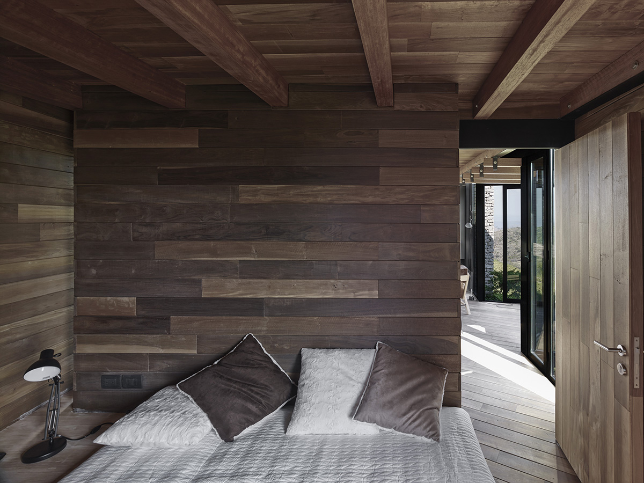
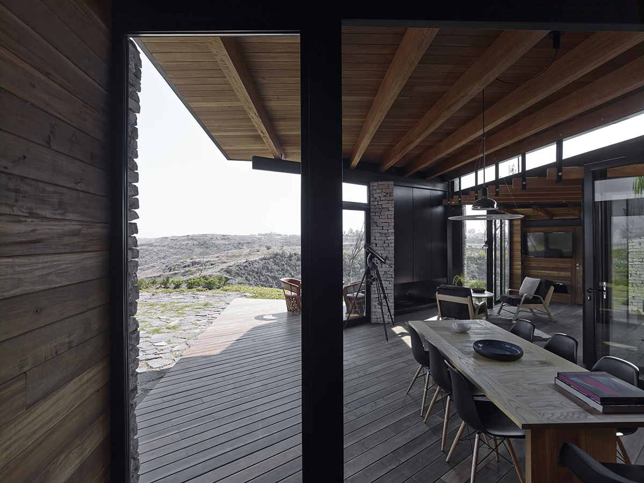
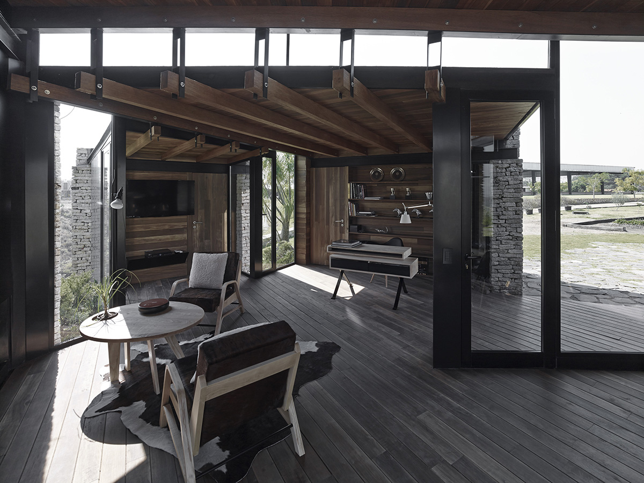
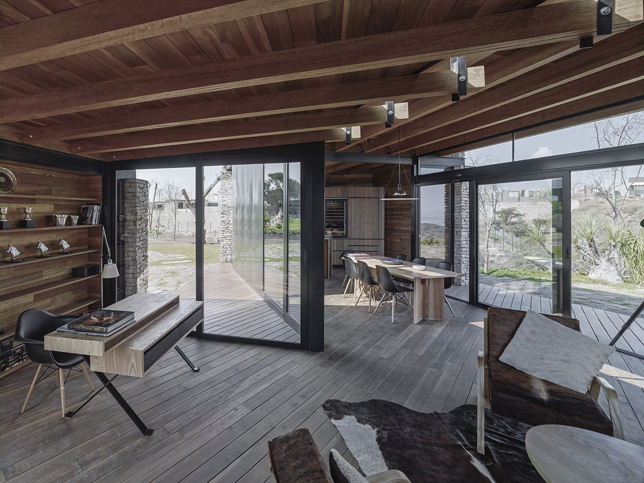
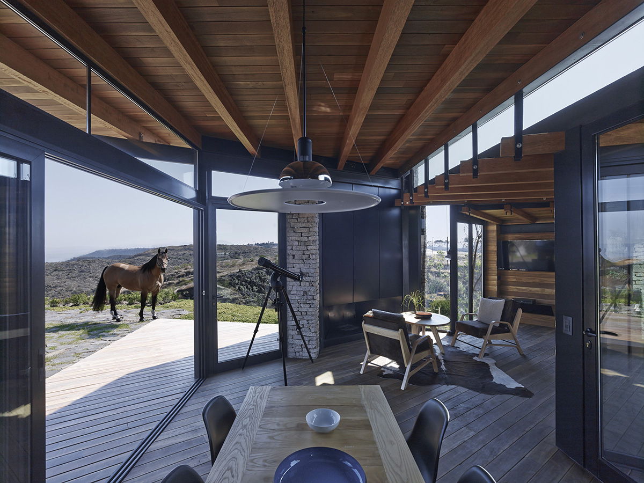
Río Blanco Resting Pavilion
Rio Blanco (Guadalajara), Mexico
This small resting pavilion stands on a spot where spectacular views of the Río Dulce ravine can be had, close to a few stables and a horseback riding practice arena.
We wanted the pavilion to open out to the views and surroundings, but also to give a picture of solidness, in tune with the stone walls found on the site.
The building is resolved through three modules containing the more private parts of the program: bathroom, small room for taking naps, and kitchen. These modules are offset, rotated on the topography, with the fireplace as axis. The movement gives rise to more open spaces, including the dining room, living room, and study.
The structure of wooden beams follows the direction of the maximum length, which may seem illogical at the outset but turns the play of roofs into a coffered ceiling that explains the rotation of the modules well and gives an impression of spaciousness.
While from outside the pavilion looks opaque and small, from inside the perception is the opposite, one of breadth and transparency.
This project sought an effect of timelessness and comfort. Rapport with the client led us to design down to the last detail, including all furniture.
Project data
Area
75 m2 Gross Floor Area
Year
Design Development: 2011
Technical Design: 2012
Construction: 2012 – 2013
Status
Completed
Client
Private
Team
Main Architect: Carme Pinós
Architects: Juan-Antonio Andreu, Elsa Marti, Holger Hennefarth, Daniel Cano
Construction Manager: Diego Quirarte
Structural Engineering: Luis Bozzo
Photography
Jordi Bernadó
Awards
2015. Colegio Oficial de Arquitectos de Cataluña – Select Project
2016. ARCHDAILY – Top 100 Projects 2016
