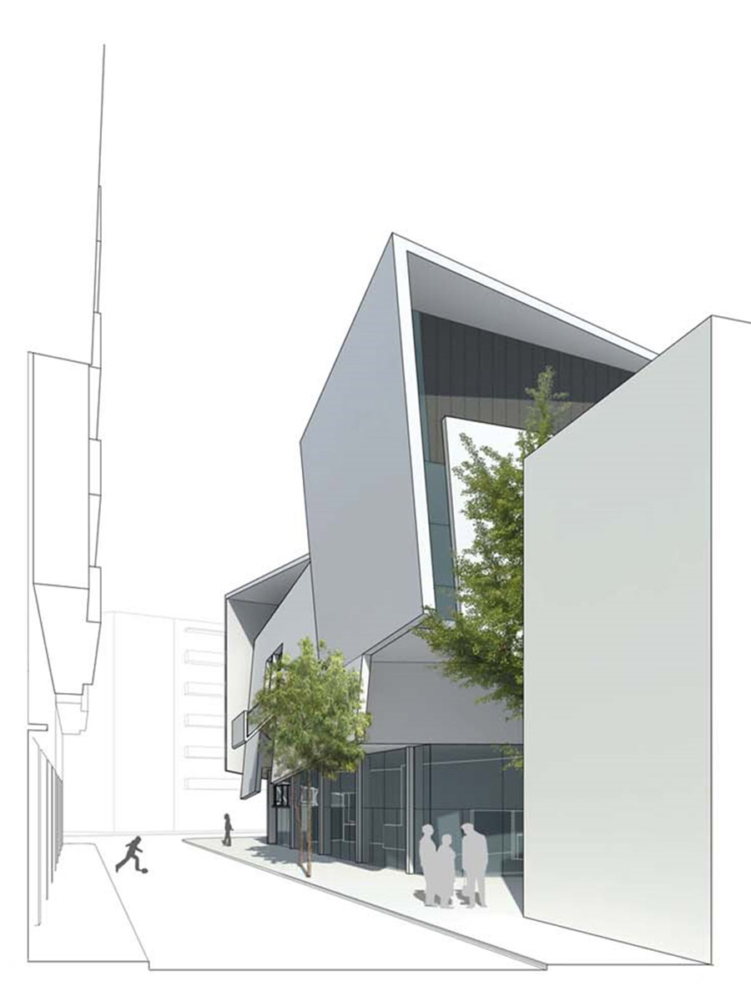
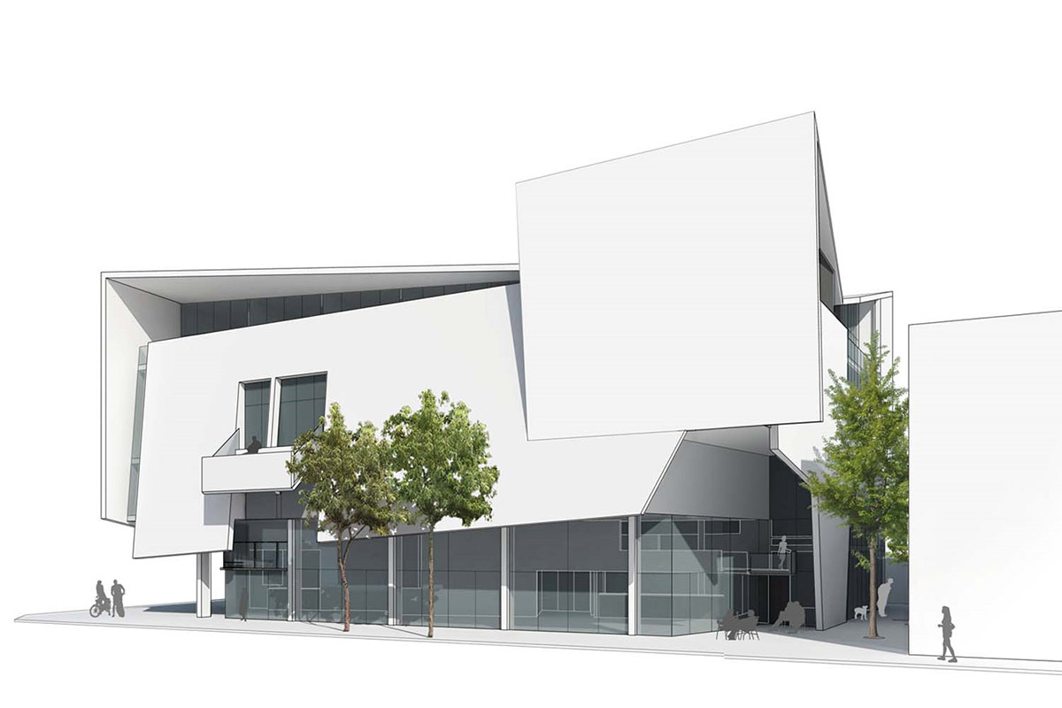

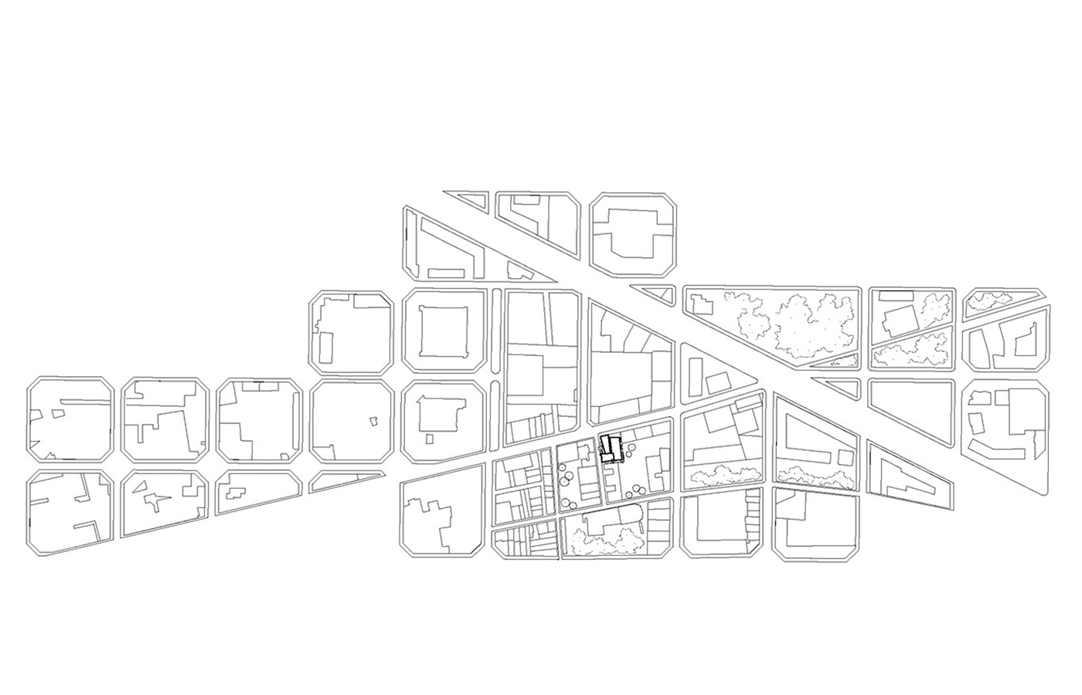
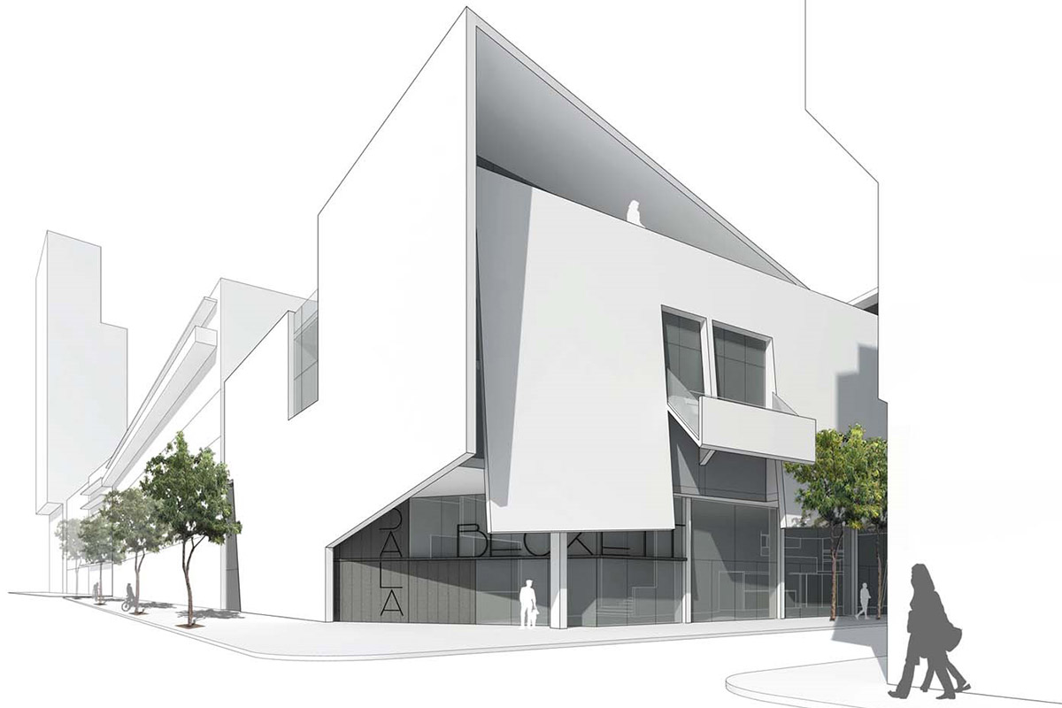
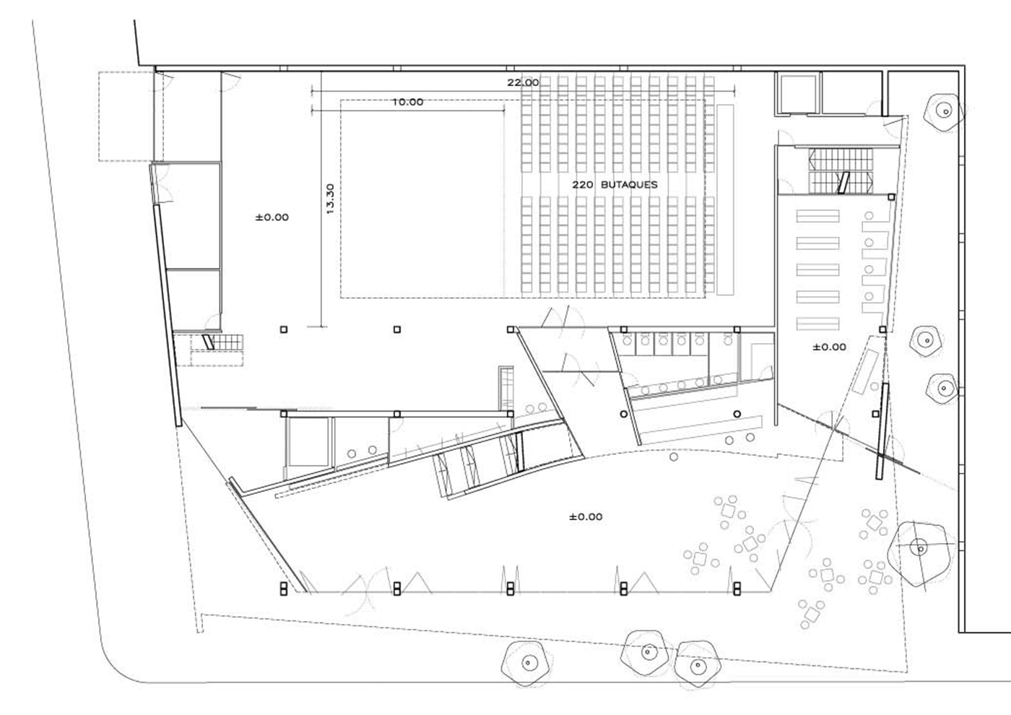
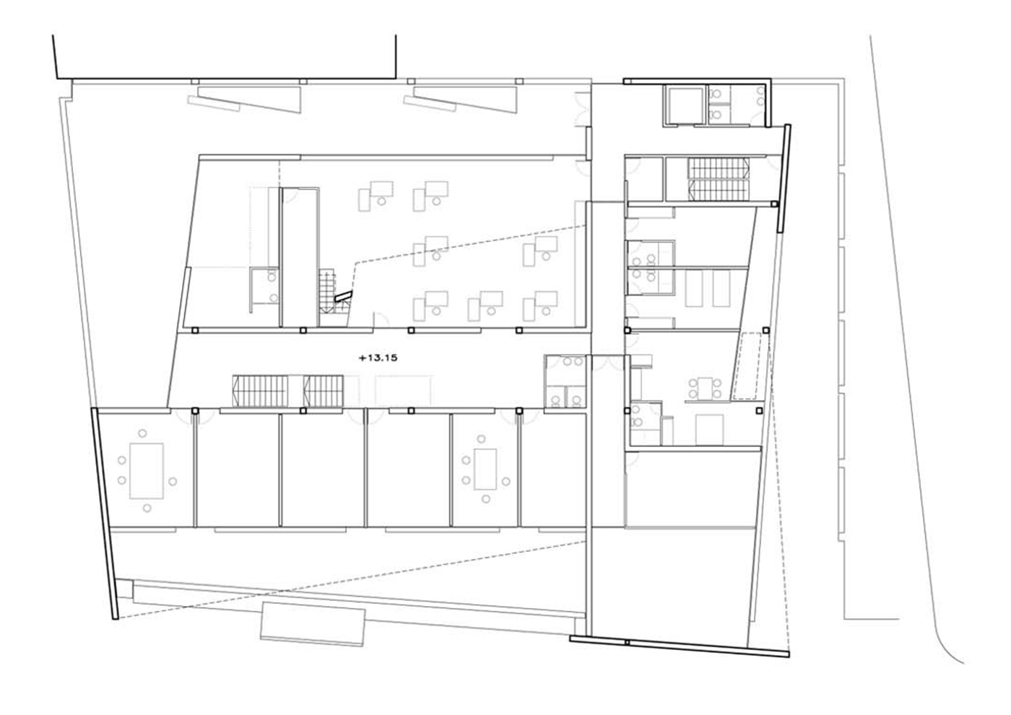
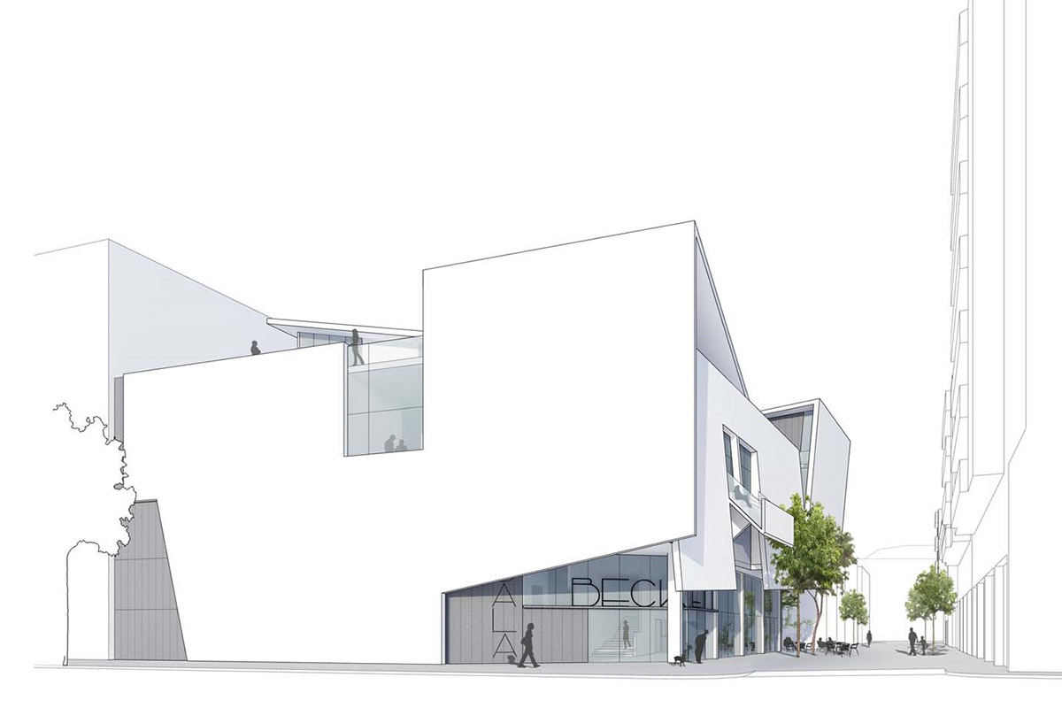
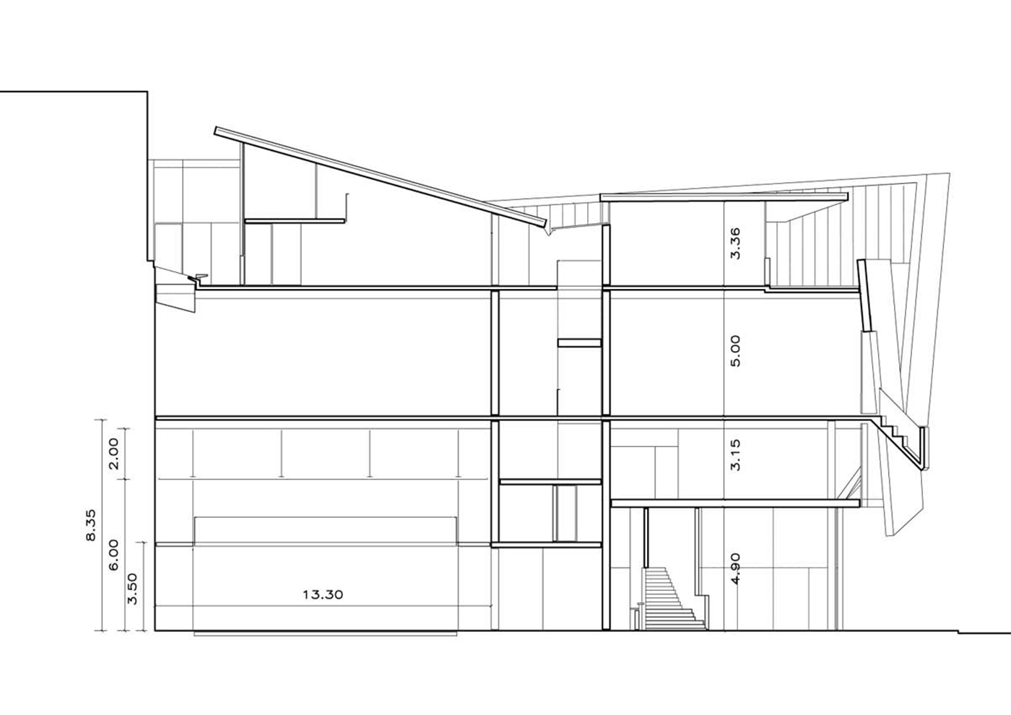


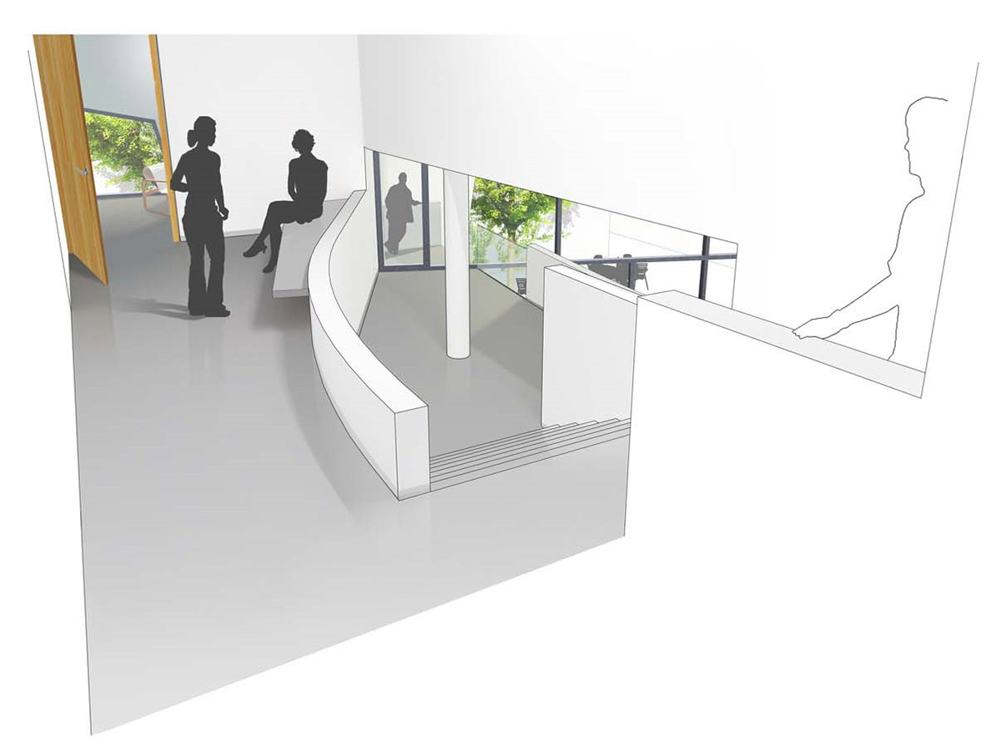
Sala Beckett Drama Center
Barcelona, Spain
We started the project with the intention of preserving the existing building, but reconsidered this decision moved by our desire to open up the theater to the city and by the need to modify the structural arrangement of the old building, with bays and heights of dimensions that didn’t adjust to expert recommendations.
Finally we decided to design a completely new building that could become a place for people to get together, moved by a common interest in theater.
The project organizes all the public spaces on ground floor, opening the foyer-cafeteria to the side street, with less traffic. The intermediate level contains the school and studios, and the upper one the classrooms and a large terrace for audiovisual activities.
A dilemma arose when we asked ourselves what the facade of a contemporary theater should be like. We thought that, above all, a theater must have a playful and light image, and this linked up with the idea of the backstage, of the set walls that are put up to create spaces on stage. We didn’t want anything expressing gravity. Theaters must convey a friendly and festive image. A balcony with tiers hangs from the facade, and becomes a performance itself with the movement of students looking out.
Project data
Area
3.980 m2
Year
2011
Status
Competition
Client
Private – Fundación Sala Beckett
Team
Main Architect: Carme Pinós
Architects: Juan Antonio Andreu, Holger Hennefarth, José Carlos Castro
Scenography Collaboration: Dino Ibánez
Structural Engineering: BOMA S.L.
MEP Engineering: INDUS Ingeniería y Arquitectura S.L.
