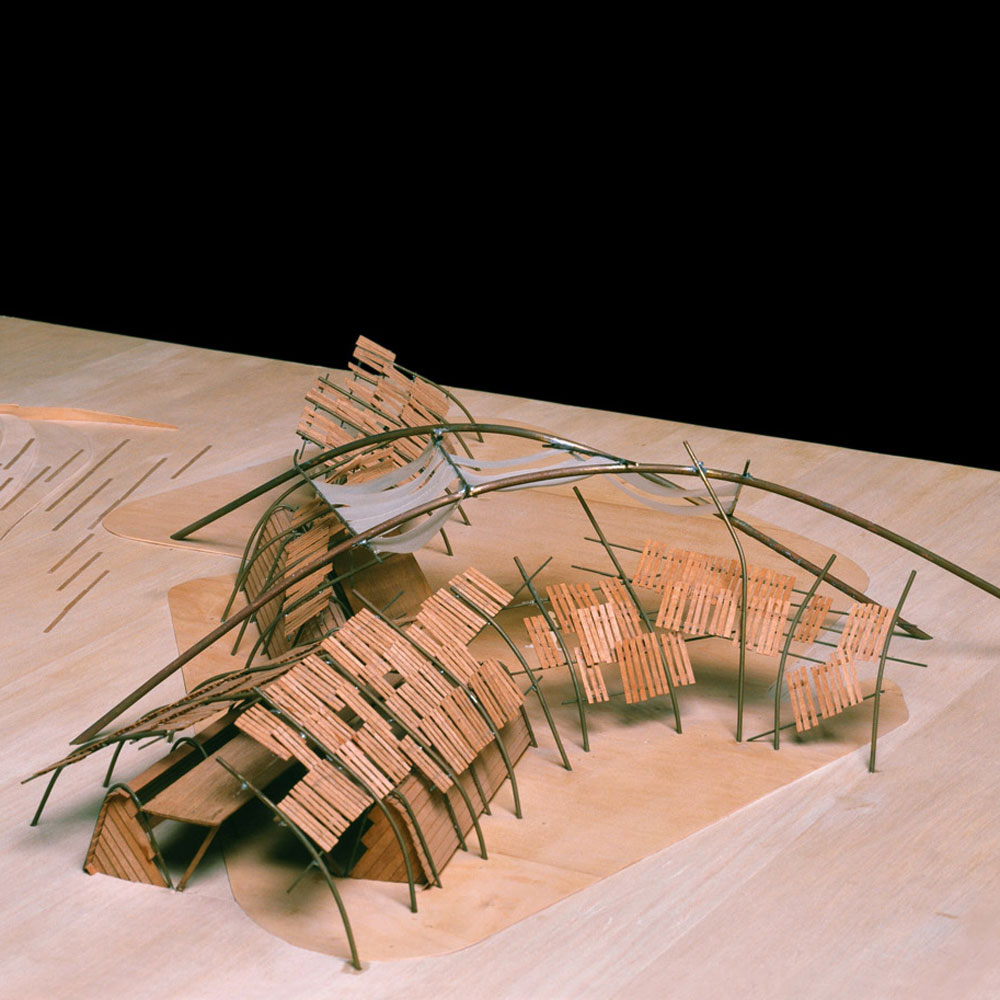
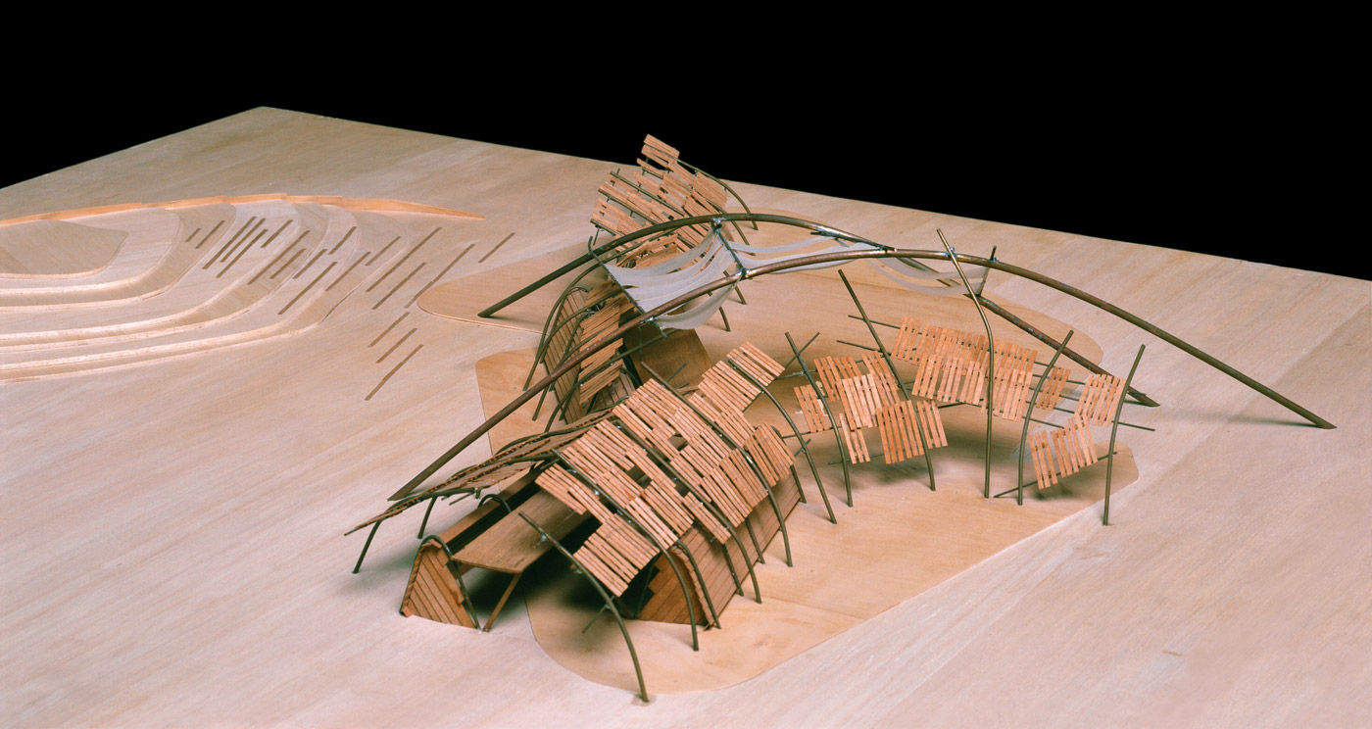

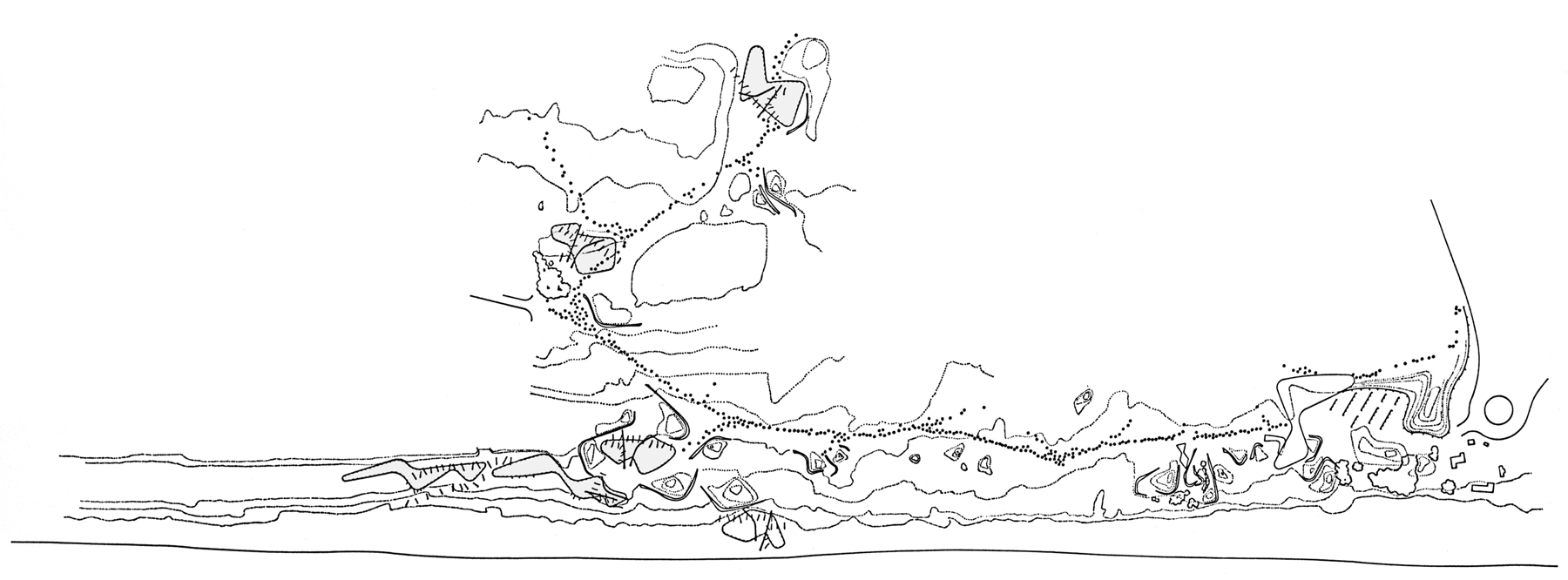
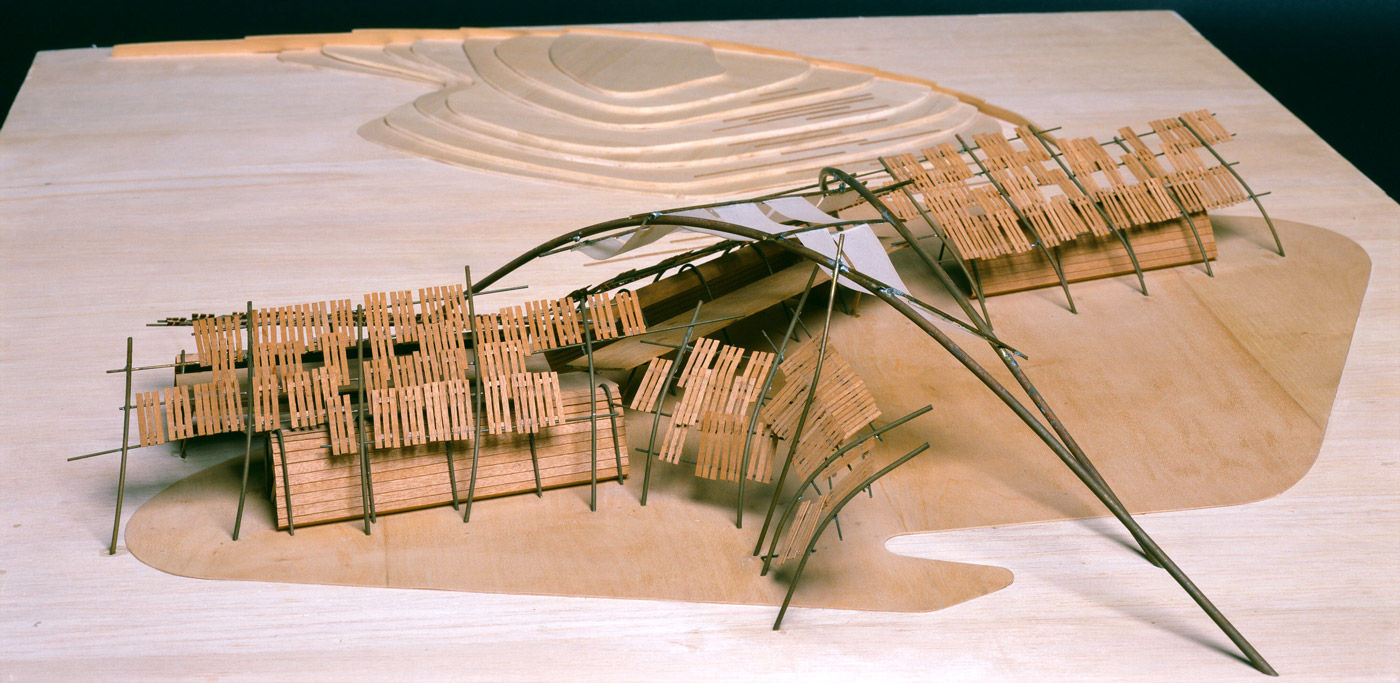
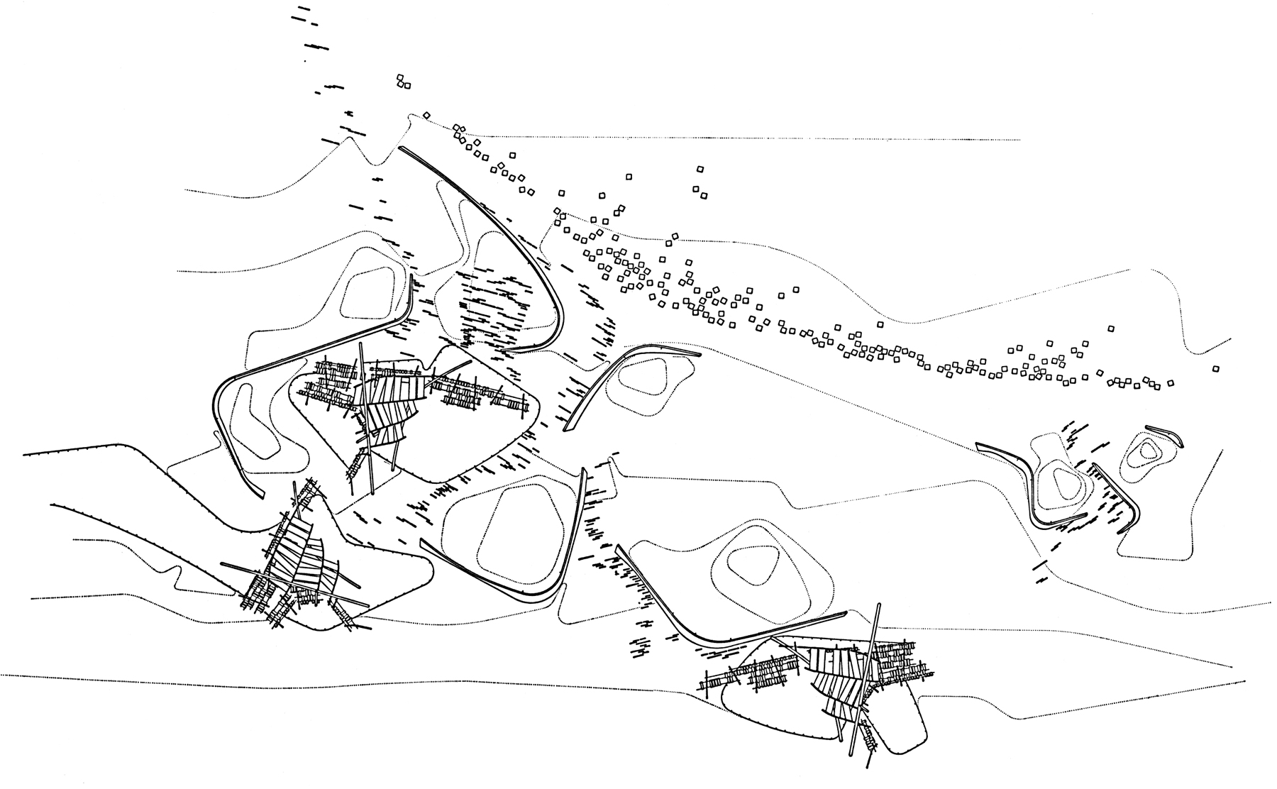

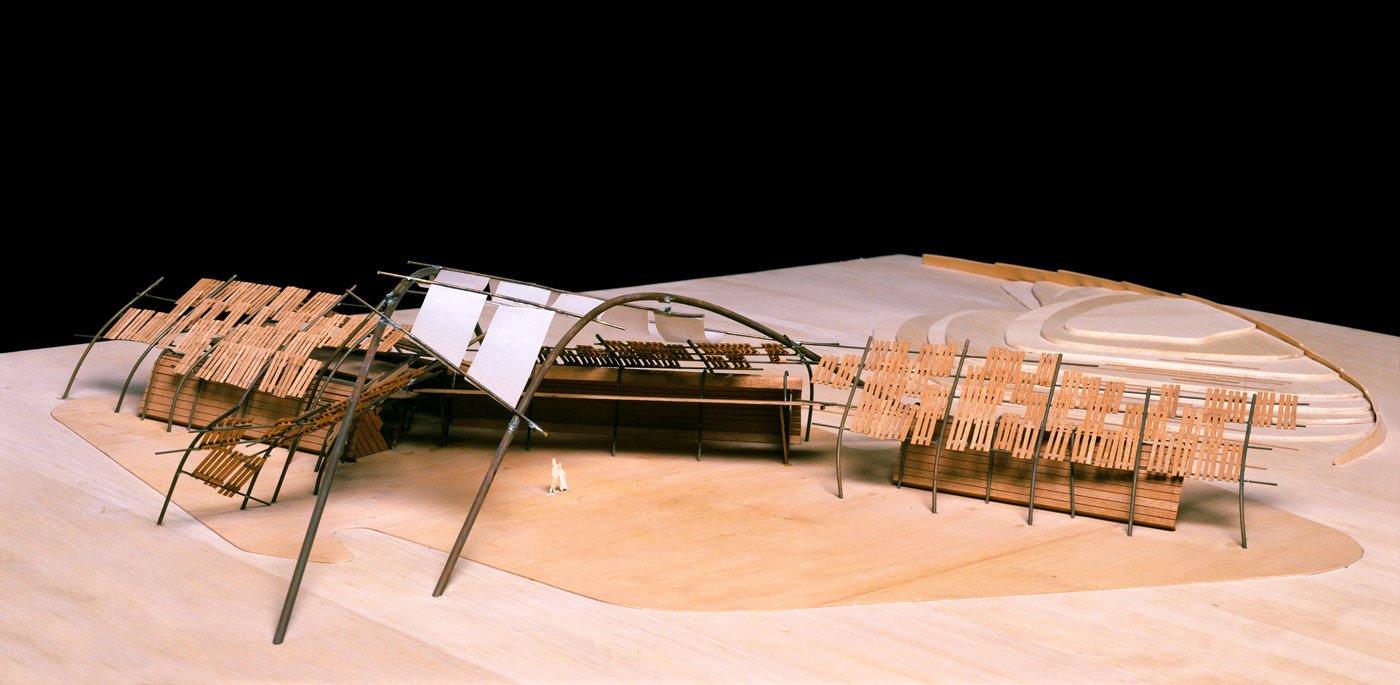
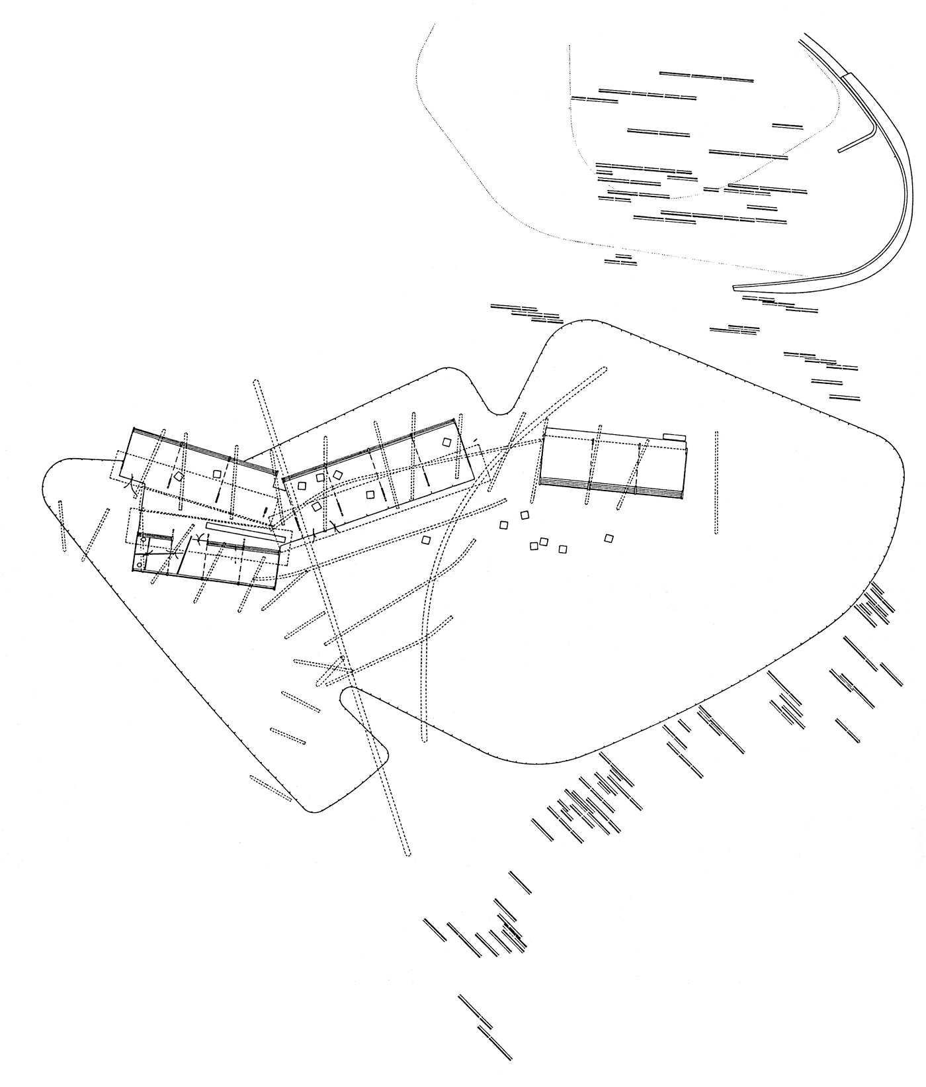
Sand Dune Park
Matalascañas (Huelva), Spain
In a still dune, facing the sea, a spontaneous construction addresses the demand for bars and sheds. The project must give the area a recreational use and propose a new structure capable of substituting the existing and responding to a new demand for leisure spaces.
We didn’t want to introduce anything foreign to the place, we were looking in it for guidelines to help us start the project. The territory, full of shrubs, suggested moving in jumps.
Two arches – two jumps – were the first lines we traced. As animals would, we moved following the traces.
The place will suggest the geometry, instead of letting the geometry transform the place.
Layer upon layer, shadow upon shadow: that is how we hope to achieve the desired temperature. The first great shadow, formed by canopies held by arches, marks the access, meeting area, and public space that defines our intervention.
The project is the superposition of three types of structures that function independently, and only the last one of them defines an interior space; the role of the others is to create layers of shade and mark the territory.
These structures appear grouped as skeletons of the same dune, create places for interaction and, with their presence, seize the territory to turn it into a recreational space.
Project data
Area
24.000 m2
Year
1996
Status
Competition
Client
Public – Ayuntamiento de Matalascañas
Team
Main Architect: Carme Pinós
Architects: Juan Antonio Andreu, Javier Oliver
