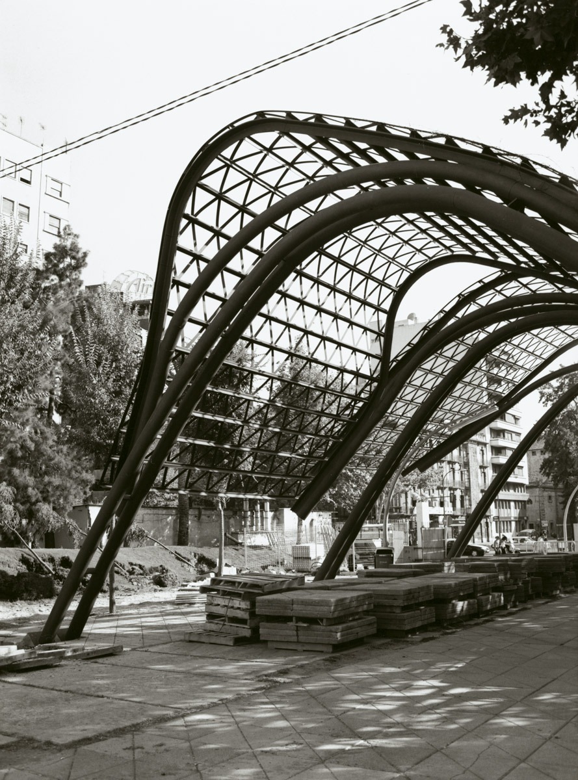
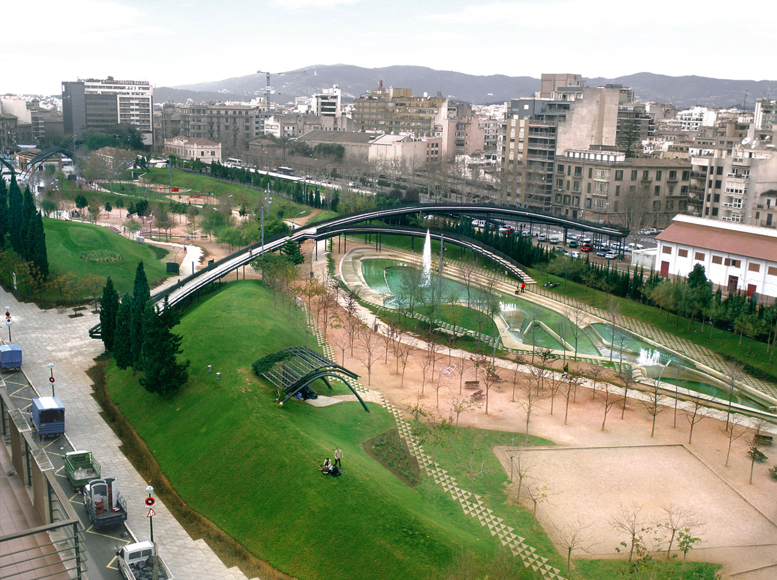

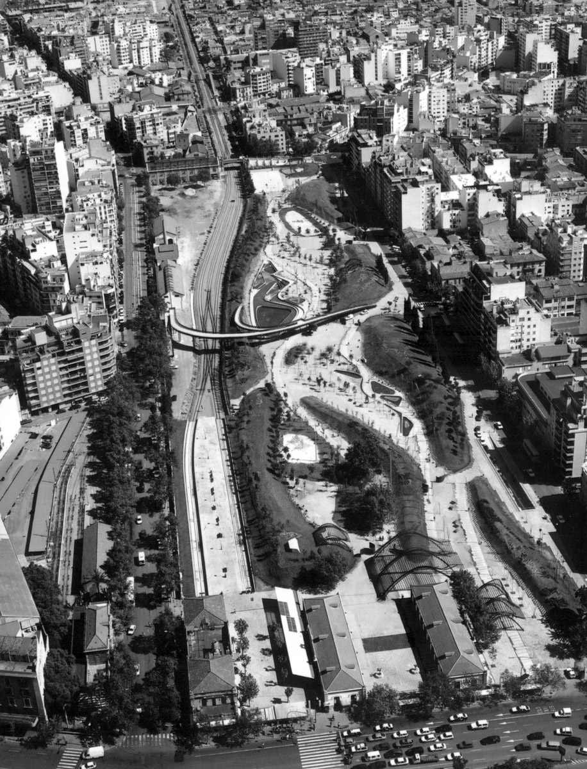
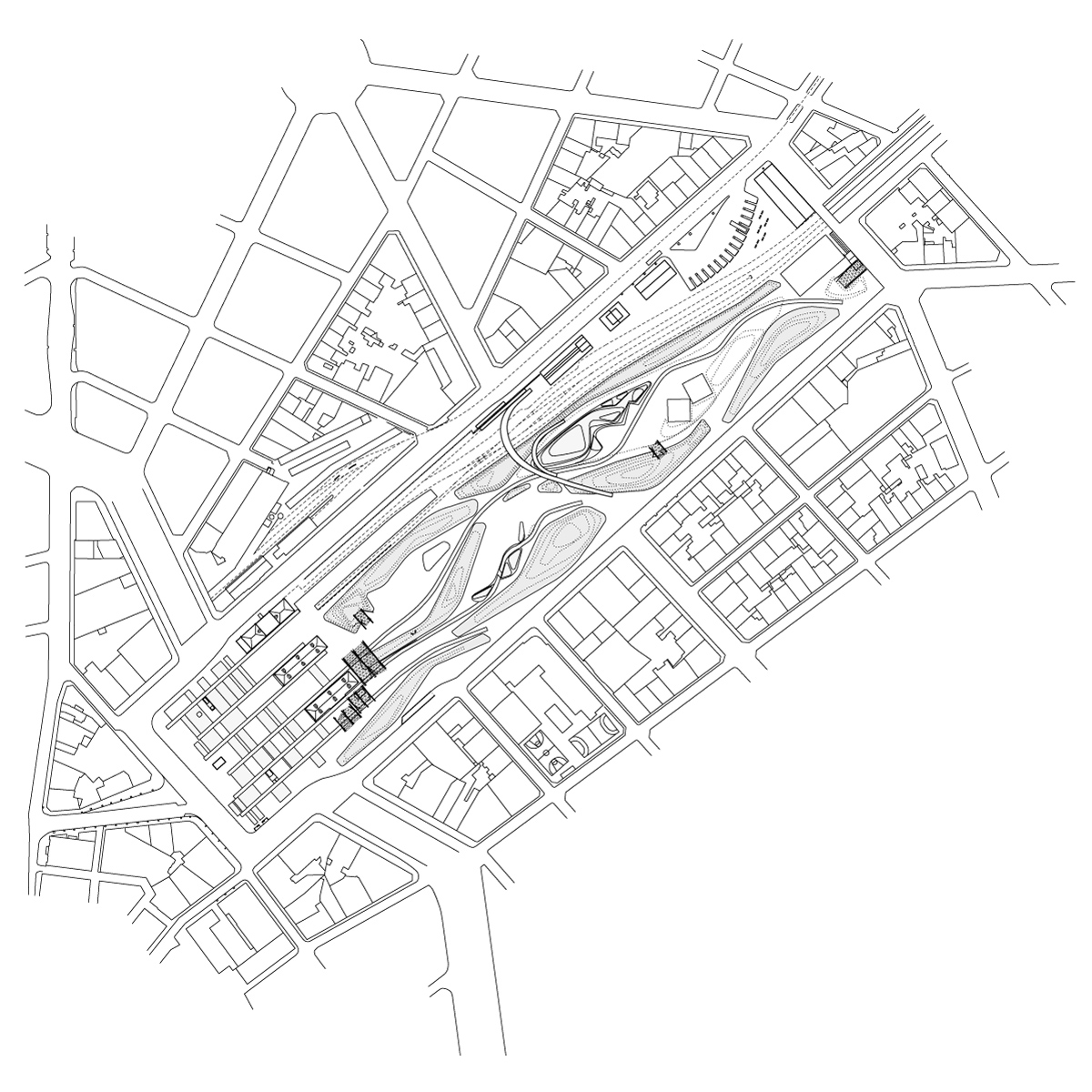


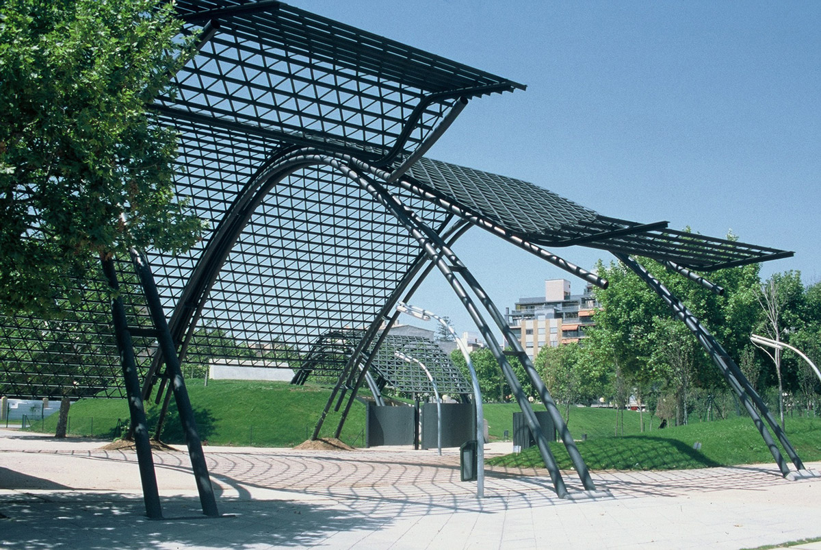
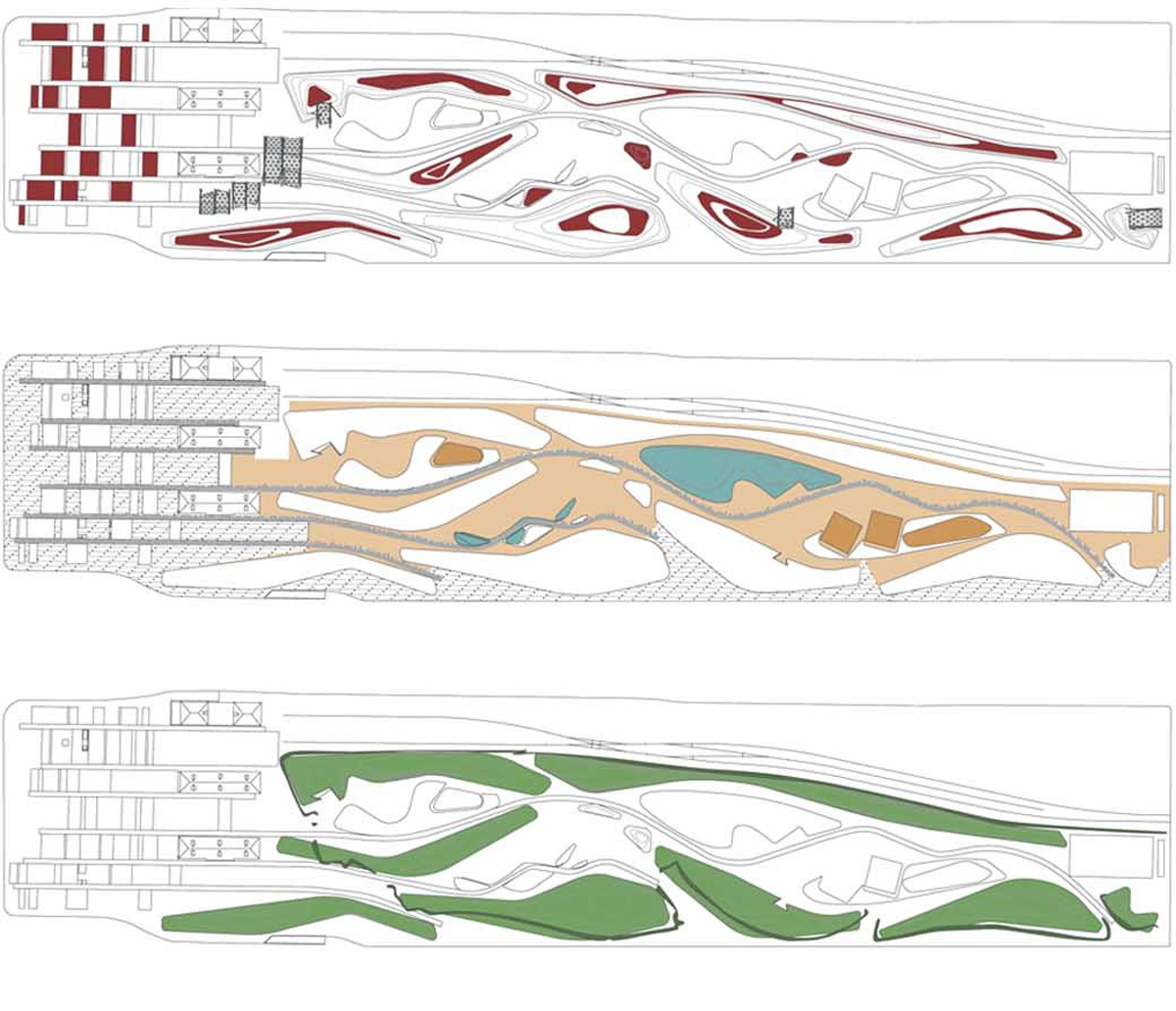

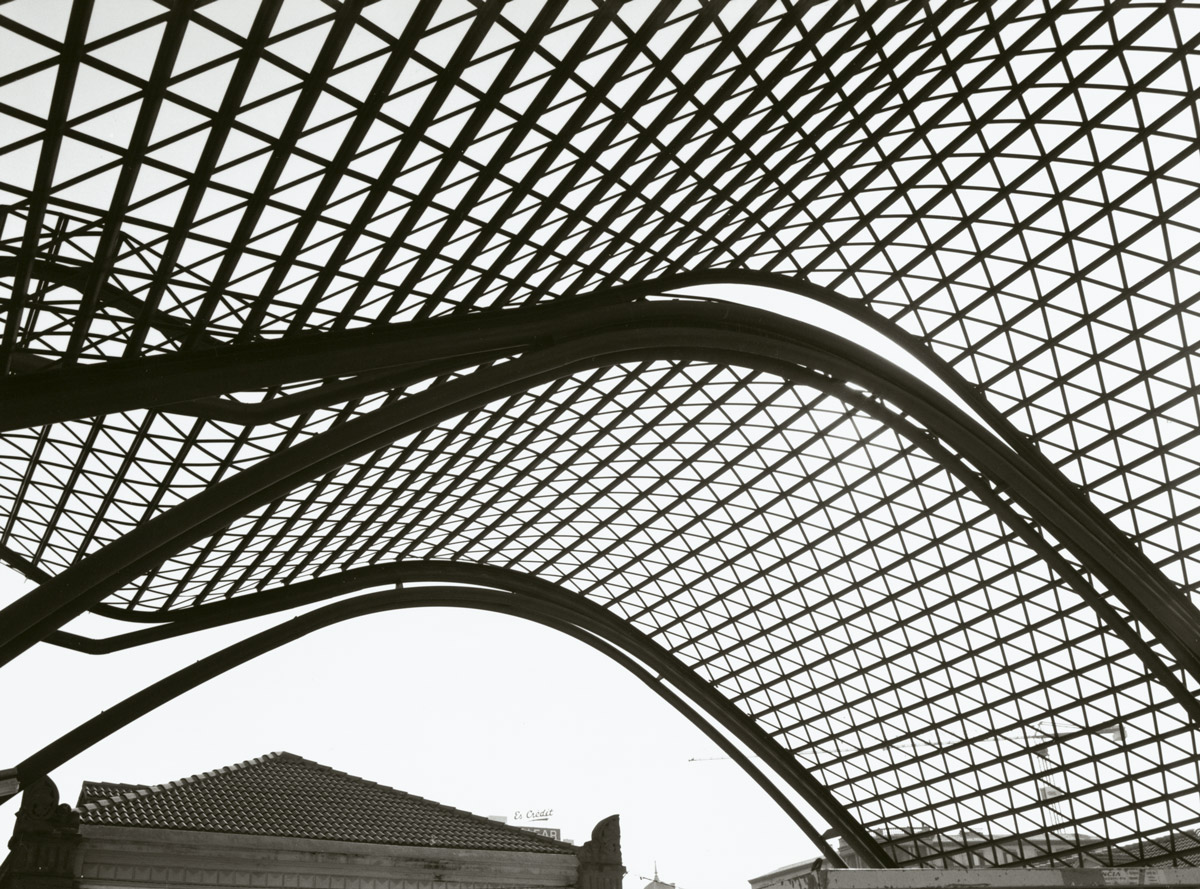
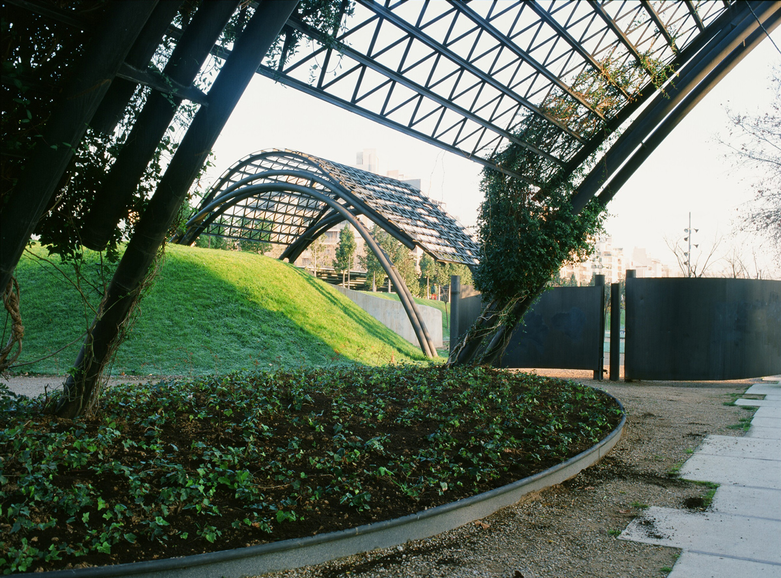
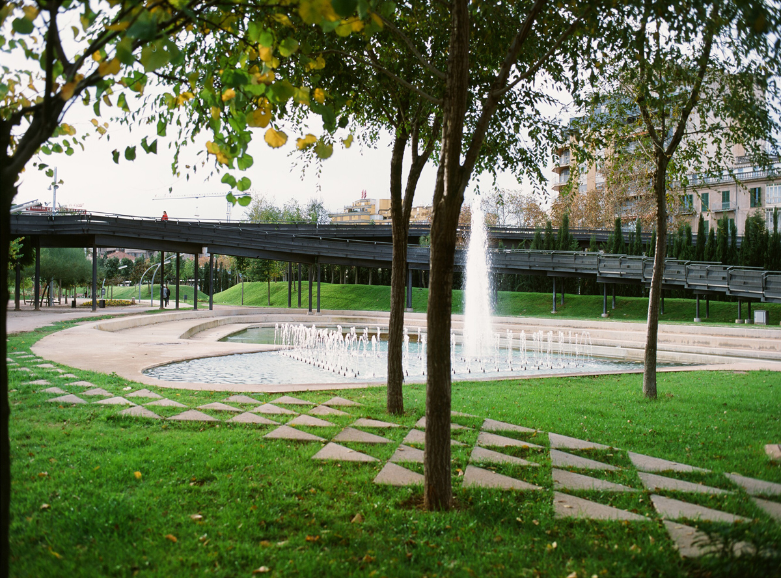
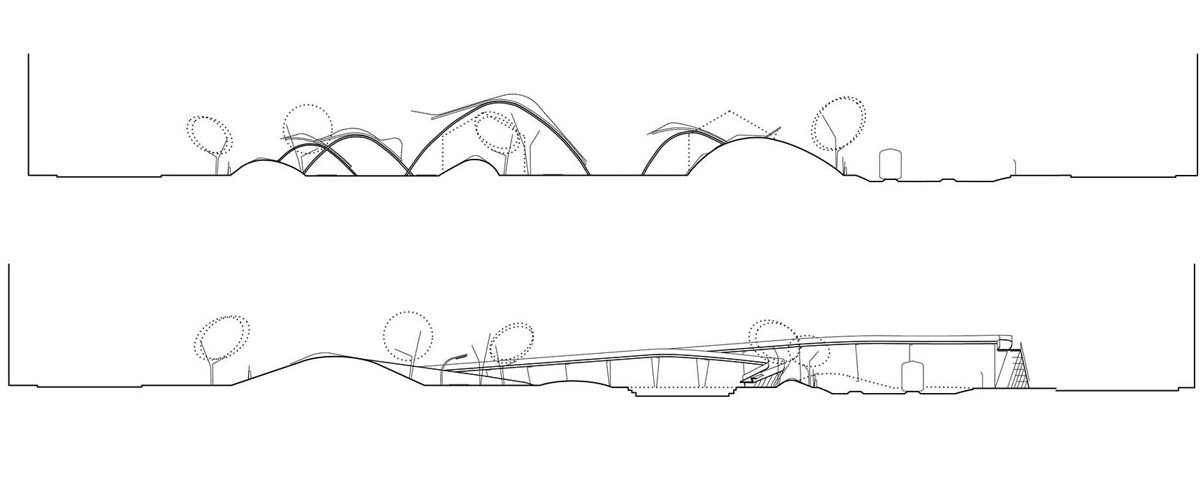
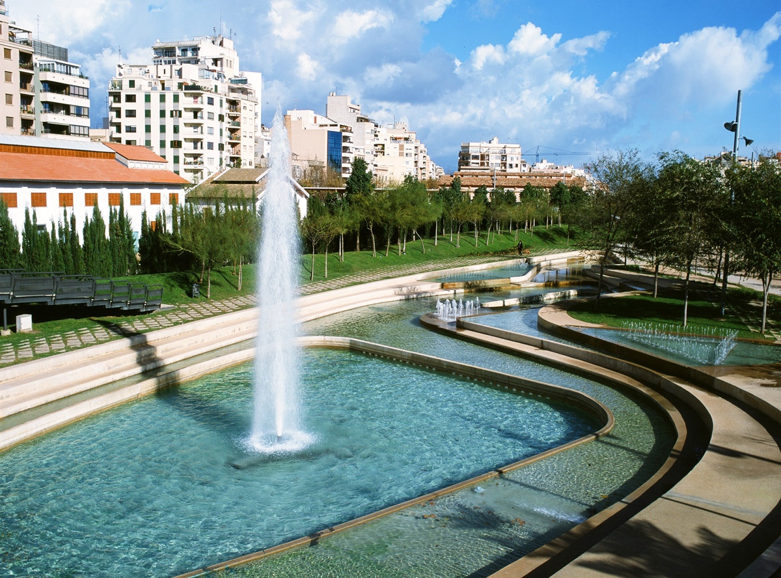
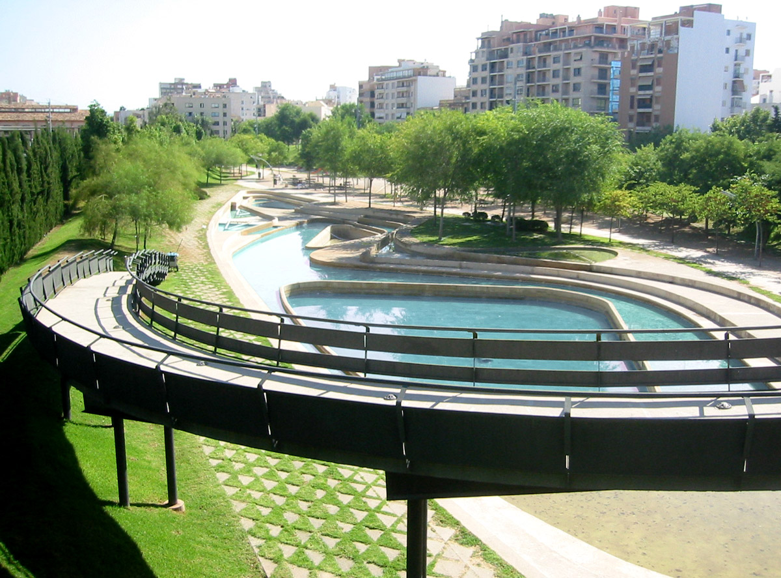
Ses Estacions Park
Palma de Mallorca, Spain
The importance of this project rested in its strategic situation and its large scale. That is why we though it should be considered the green lung of the city, a gathering or breakout space for all citizens. Burying the avenues allows seeing this large space – the Parc de Ses Estacions and the Plaza de España– as the large gate of access to the old town for all those arriving from the rest of the island.
In the park area, the flat character of the plot does not help create different zones, nor the atmosphere of rest or isolation that we want to achieve. That is why we chose minor earthworks to shape the different areas and to situate the facades of the adjacent streets in a second term. The sinuous line that traces the only railway track left gives the cue for the layout of the intersecting lines on which the project is based.
Furthermore, for the Plaza de España and over the avenues we were interested in a flat topography, because here we want to give the facades protagonism and ensure an immediate view of the park. In this case the lines cross orthogonally and produce a more urban pattern.
The project was demolished in 2005, when the new bus and train station were built below ground, and the avenues were never buried.
Project data
Area
56.000 m2
Year
Design Development: 2001
Technical Design: 1998
Construcción: 2001 – 2002
Construction: 2005
Status
Completed (Pulled Down)
Client
Private – Dragados y Construcciones, S.A.
Team
Main Architect: Carme Pinós
Architects: Juan Antonio Andreu, Rafael Balaguer, Matteo Caravatti, Sandra Piñeiro, Pep Ripoll, Juan Miguel Tizón
Structural Engineering: Miquel Llorens
Landscaping: Teresa Galí
Photography
Ester Rovira
Awards
2003. COAIB Mallorca Architecture Prize 2002-2003. Selected
