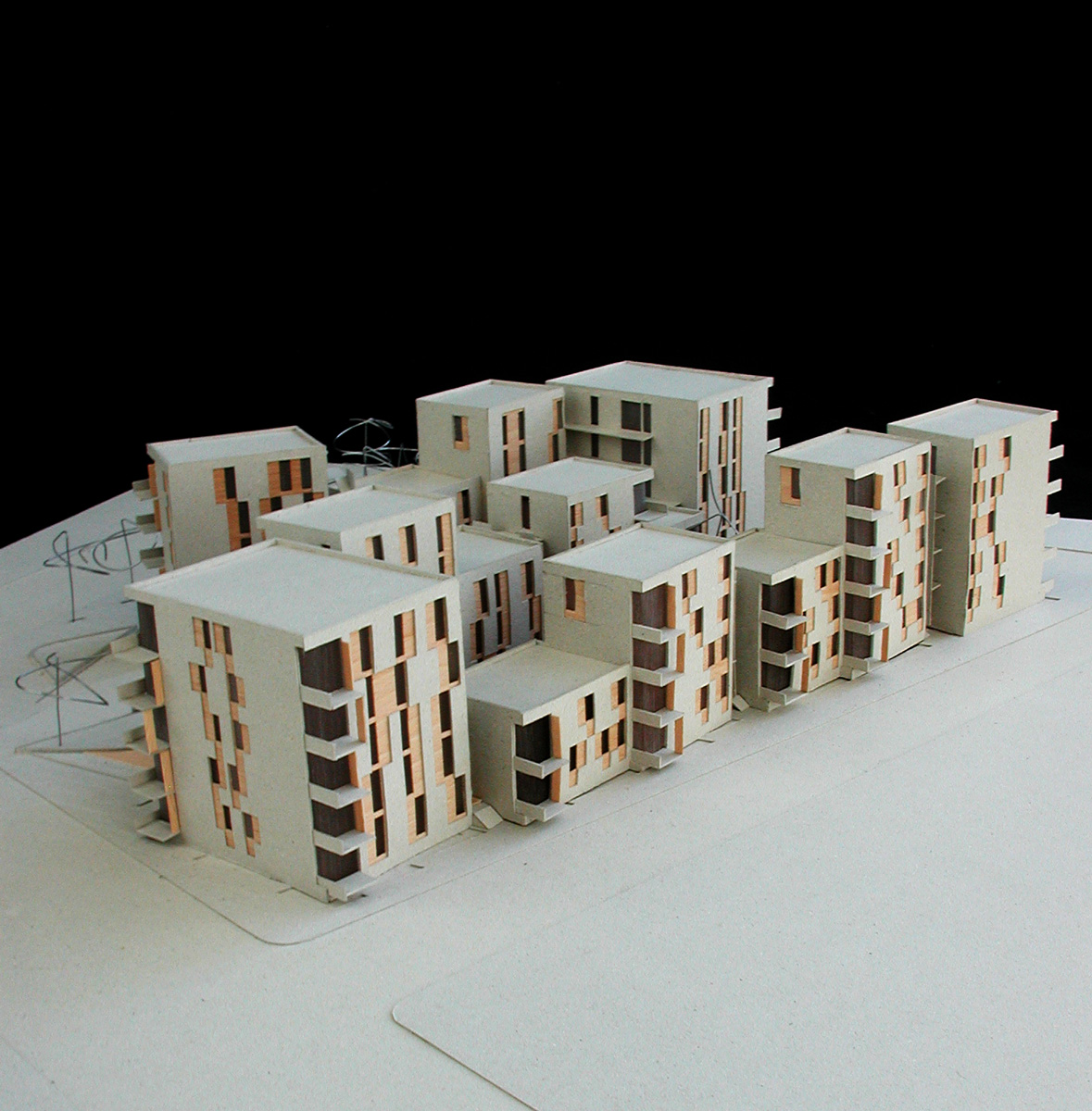
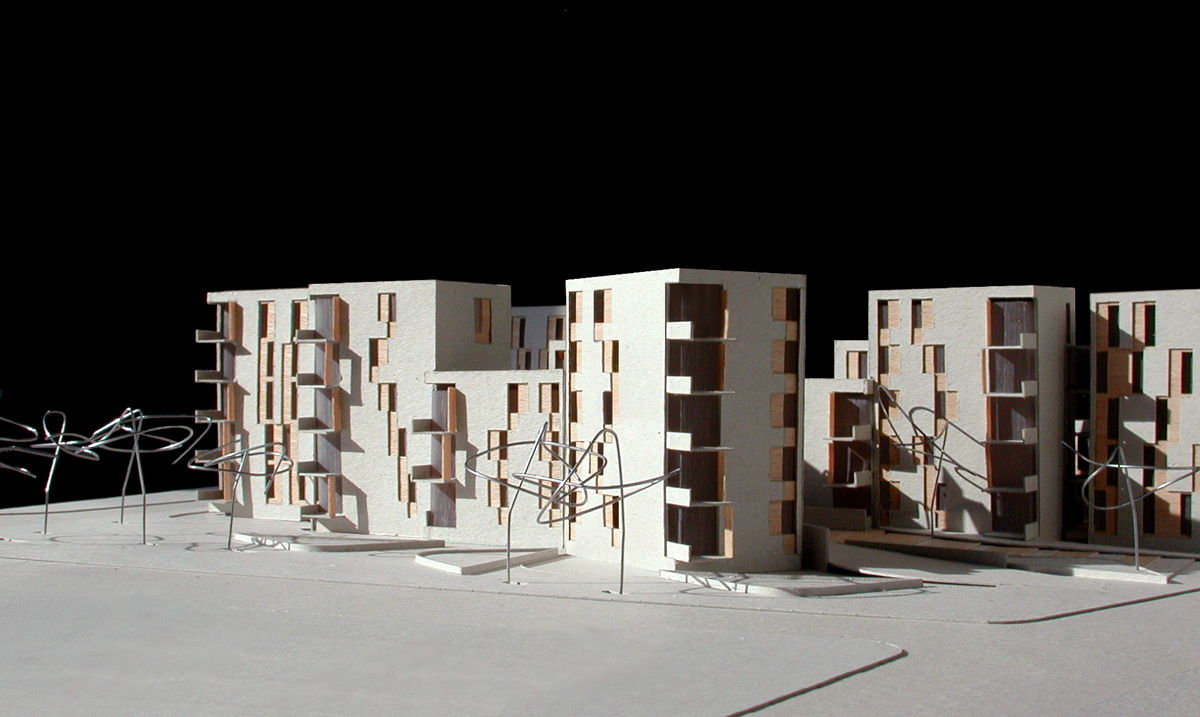



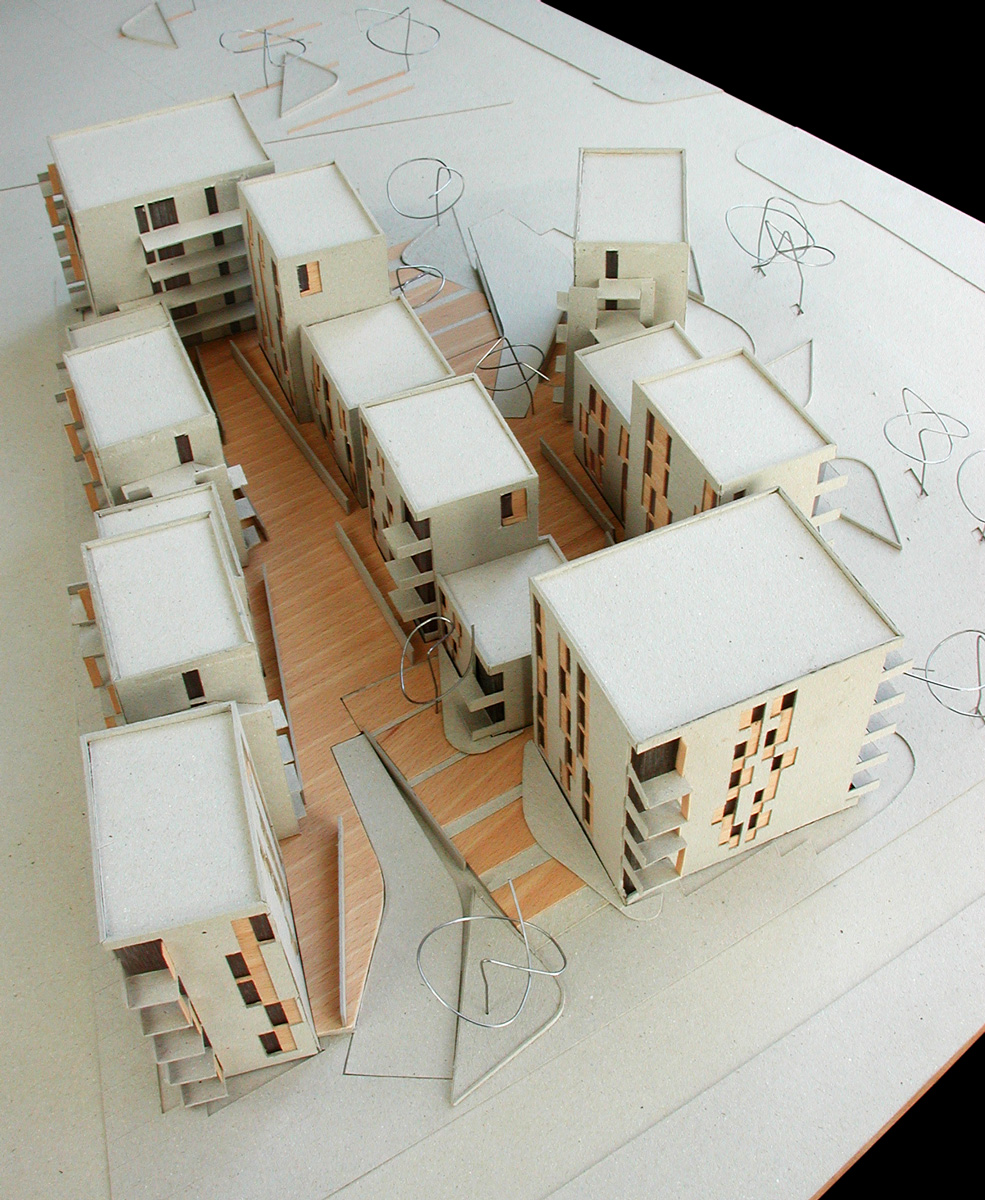

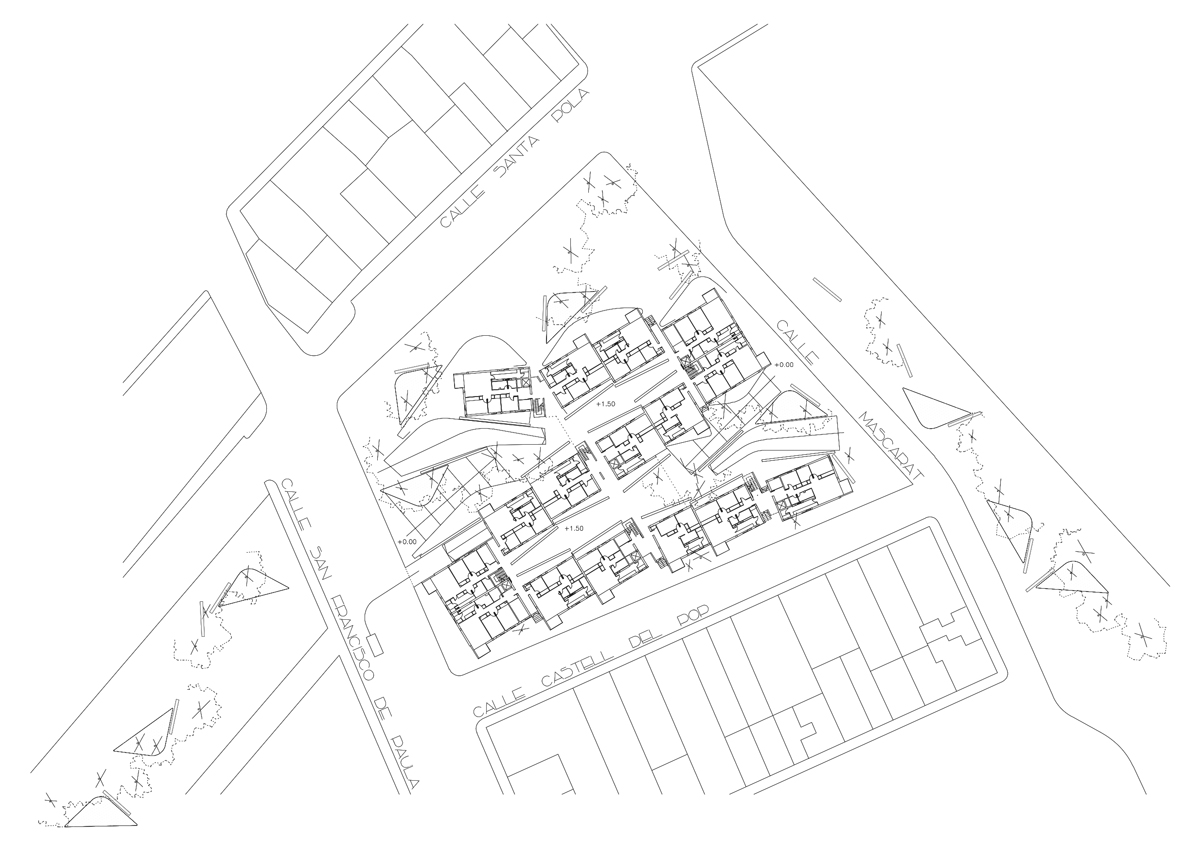
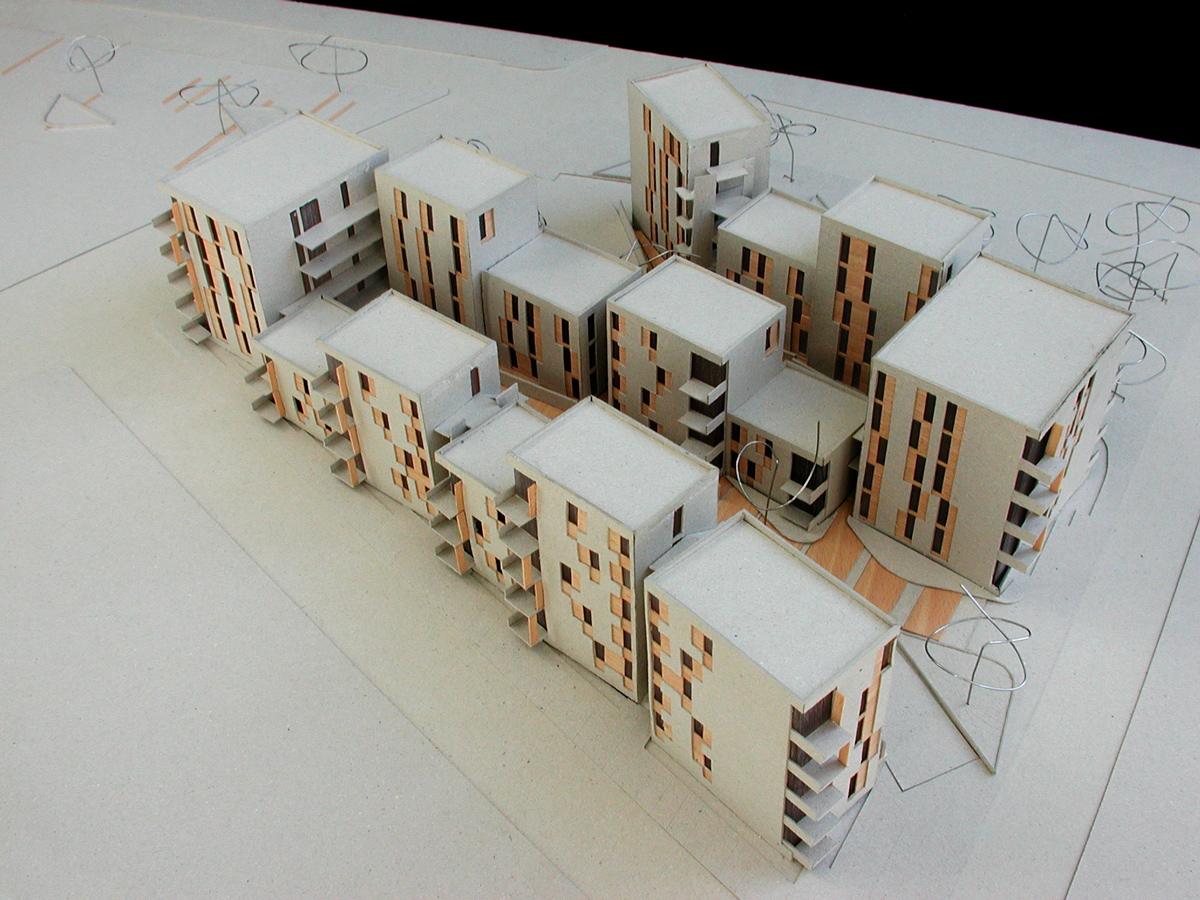
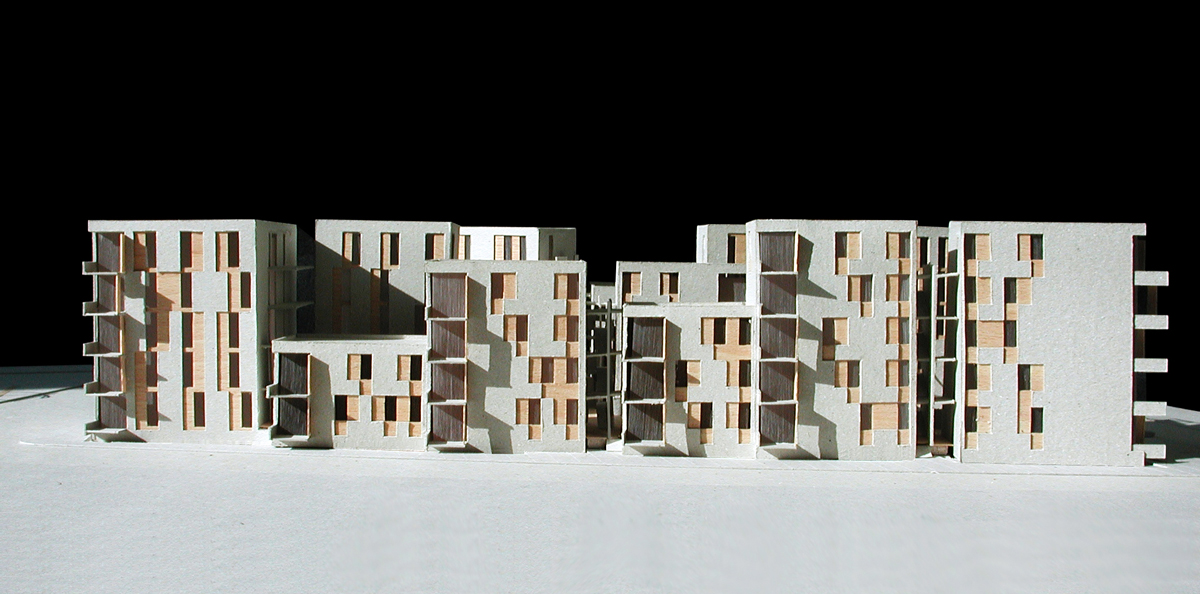
Social Housing in Nazaret
Valencia, Spain
The project is located in an old fishing village outside of Valencia. Intermittent growth and a clear lack of urban planning have made this village a chaos of construction heights and types.
Our proposal is to follow the rhythm of the buildings’ heights that surround the lot, making what in reality is chaos into a rule, which defines our volumes.
The houses, linked by drawing a “Z”, come near to one of the boundaries of the lot that faces the street and they are separated from the other boundaries by the green space of a promenade which continues into our lot.
The “Z”; would shape the covered courtyards and semi-private spaces that encourage human interaction; we are always asking our architecture to have this quality.
Each house is set back with the aim of locating the living areas in the corners which makes possible greater angles of spaciousness in the volume.
Project data
Area
8.340 m2 Gross Floor Area
Year
Design Development: 2000
Technical Design: 2002
Status
Project
Client
Public – Instituto Valenciano de la Vivienda S.A. – Generalitat Valenciana
Team
Main Architect: Carme Pinós
Architects: Juan Antonio Andreu, David Sebastián
Collaborators: Christian Zunftmeister
