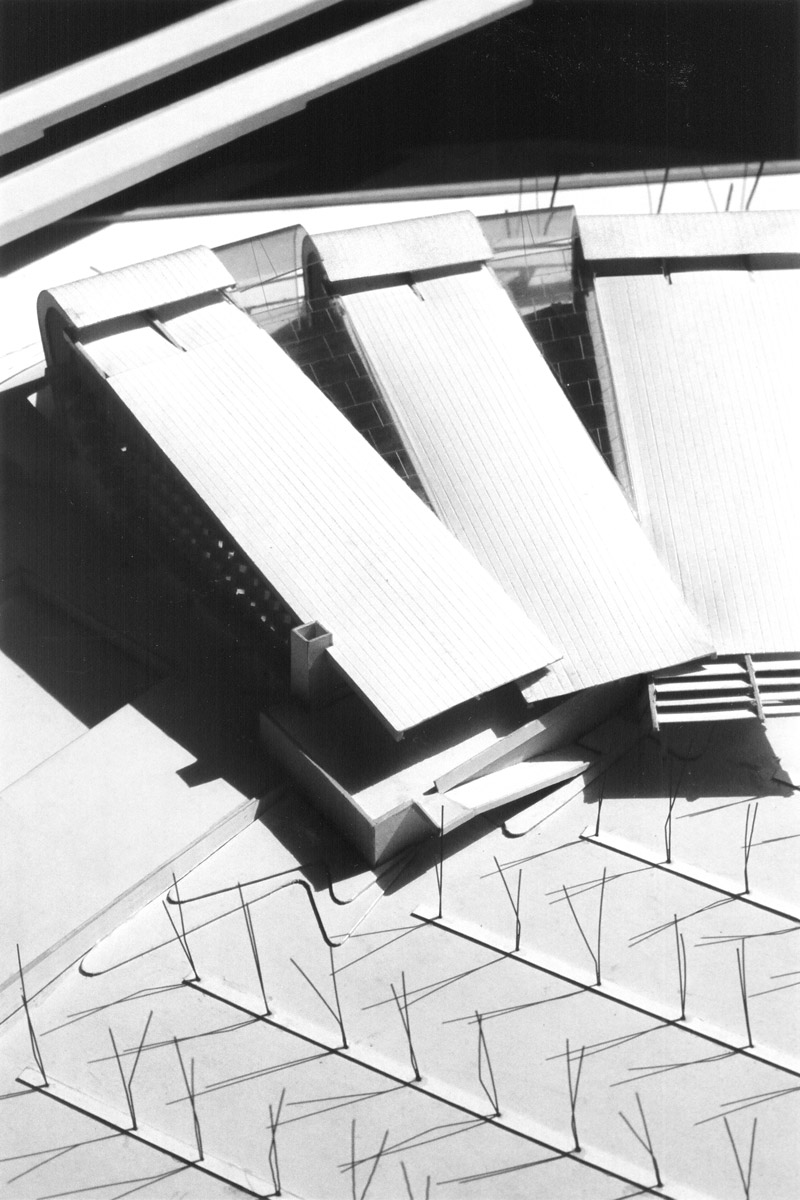
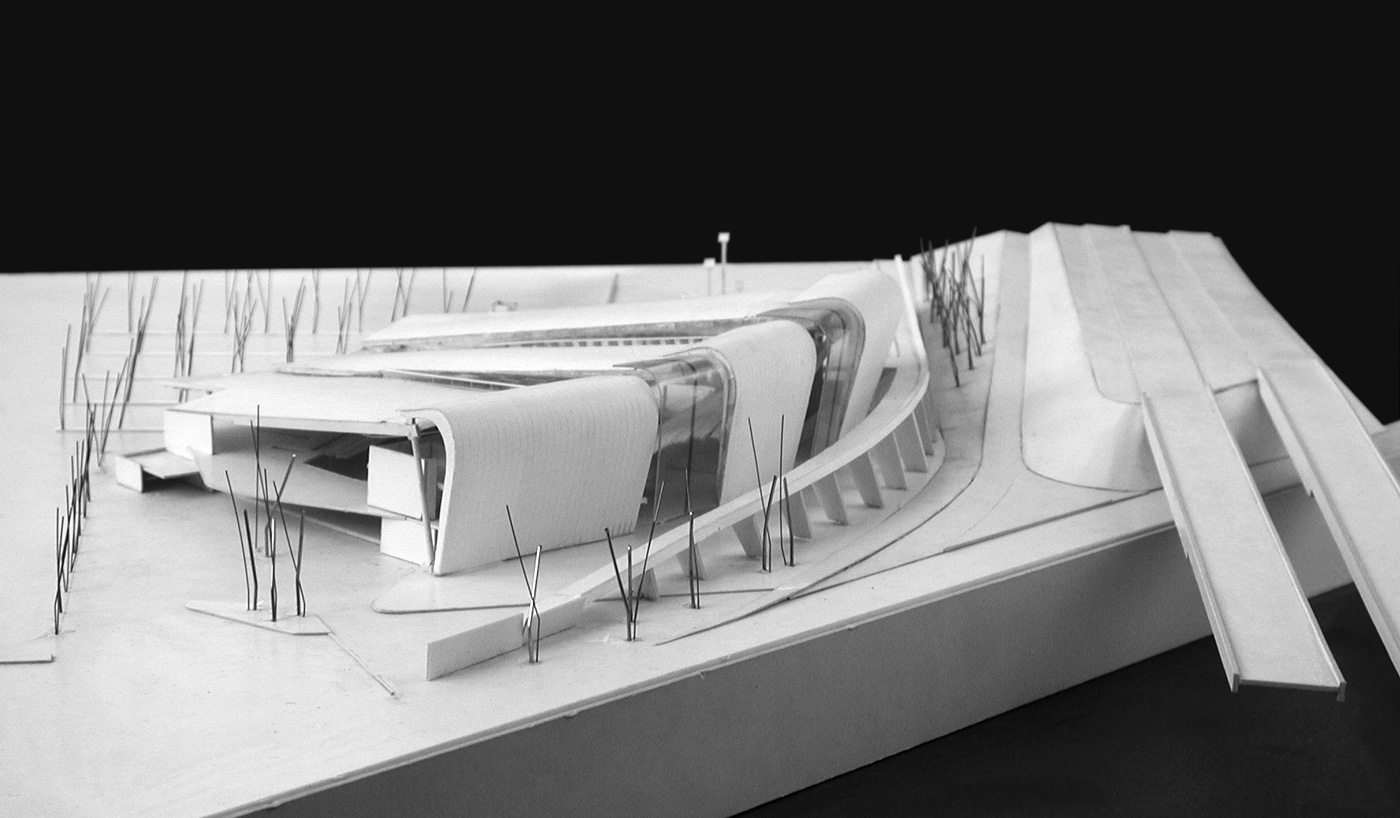

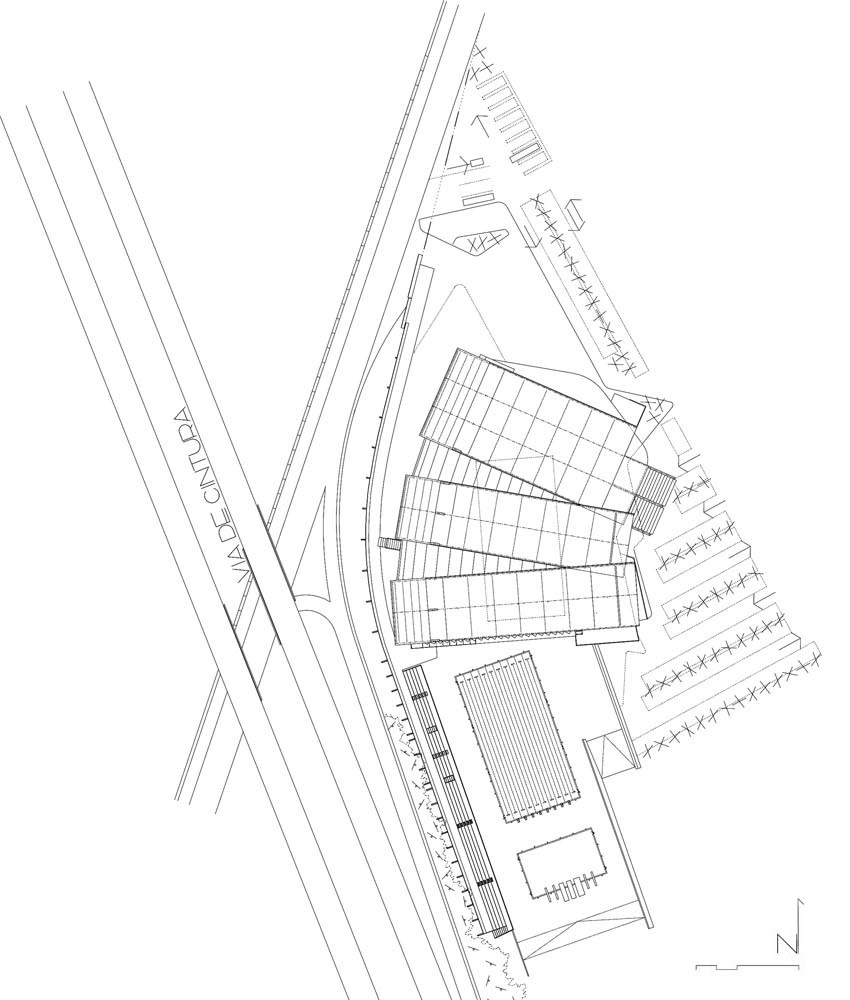
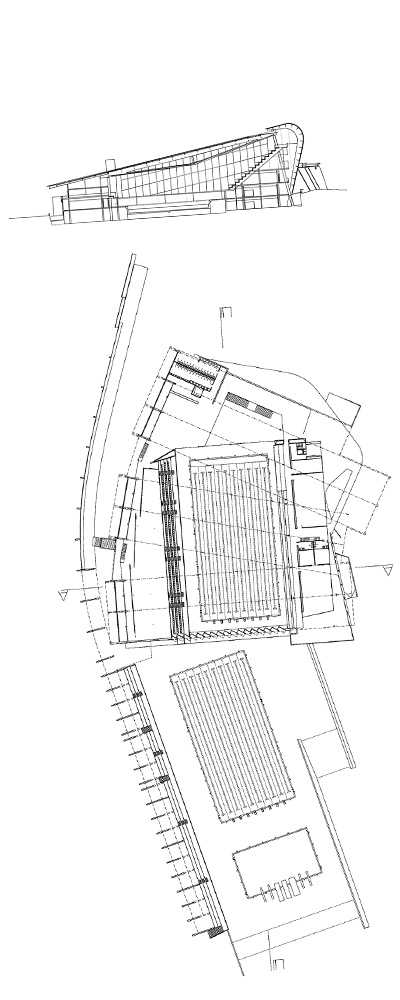
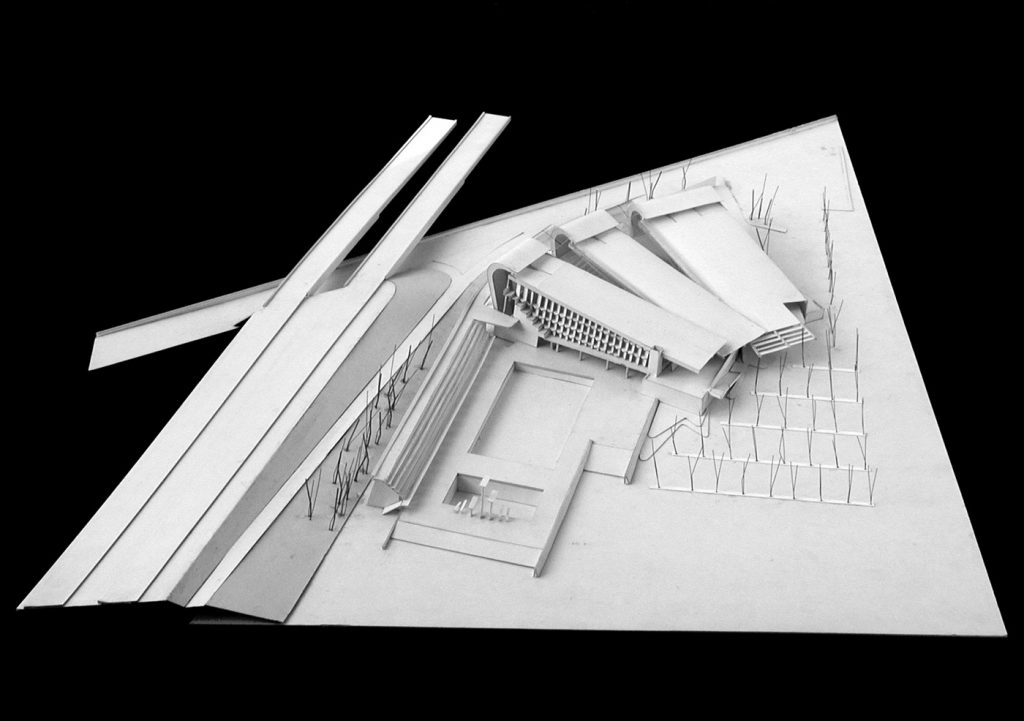
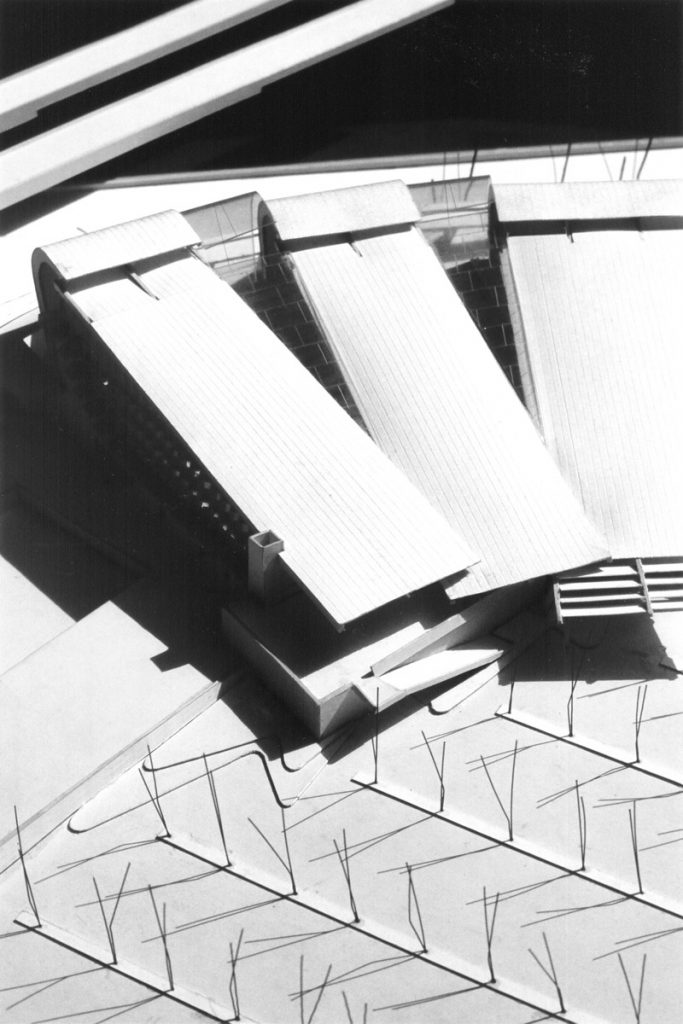
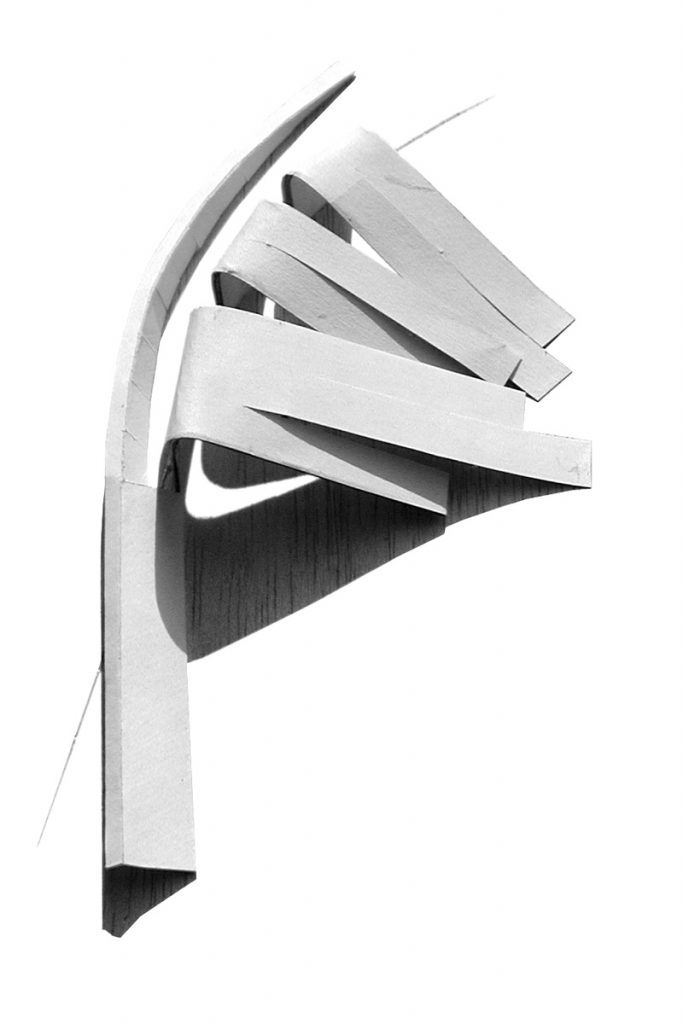
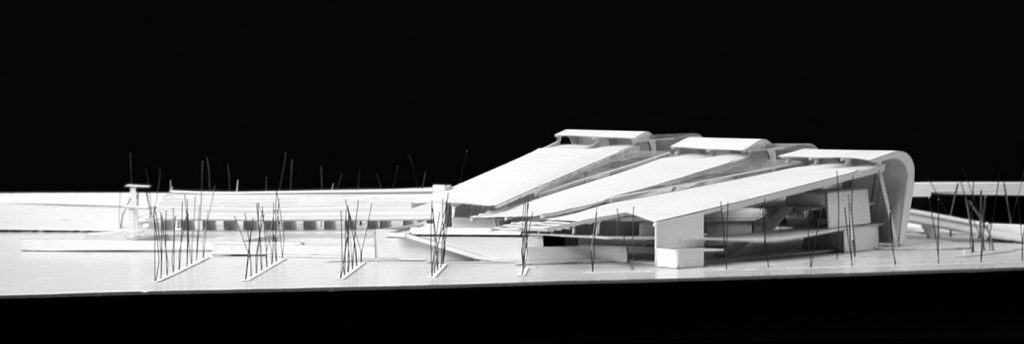
Son Hugo Swimming Pool
Palma de Mallorca, Spain
A plot bound by a highway and farmlands.
The Serra de Tramuntana on the horizon.
We started out responding to the contrast suggested by the boundaries of the plot: on one side, the highway, which we give our back to, and in front, the horizon of mountains and farmlands, which we hope will become part of the project, taking the views up to the last row.
The building is designed to be seen tangentially from the passing cars. Meanwhile, towards the farmlands, towards our garden, it doubles looking for a more domestic scale, almost the scale of what could be a social club and not an Olympic sports hall.
The floor plan is resolved placing in one area all the uses related with competitions, sports, and spectators; and in the other, social activities and administration. The entrance lobby and a large opening towards the outdoor pools close the other two sides.
By placing all spectators in one same area, the stands cover the activities of athletes, dressing rooms, and gymnasium, while the social program, smaller in volume, is placed across from the garden.
Project data
Area
29.500 m2
Year
1996
Status
Competition. 2nd Prize
Client
Private
Team
Main Architect: Carme Pinós
Architects: Juan Antonio Andreu, Miguel Martín, Javier Oliver, Juan Miguel Tizón, Pep Ripoll, Montse Domínguez
