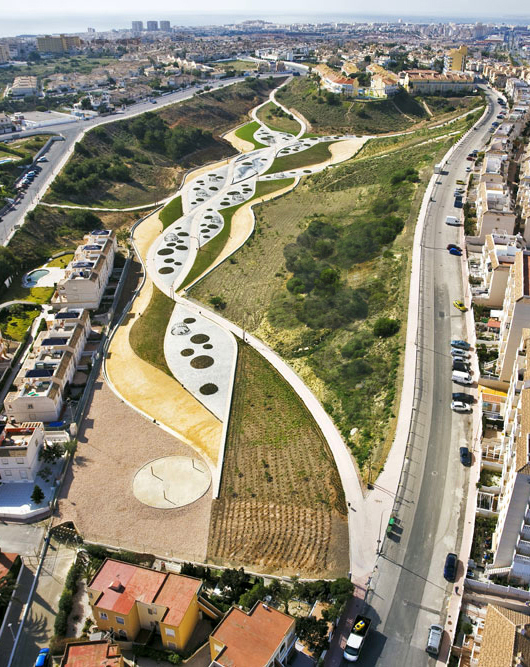
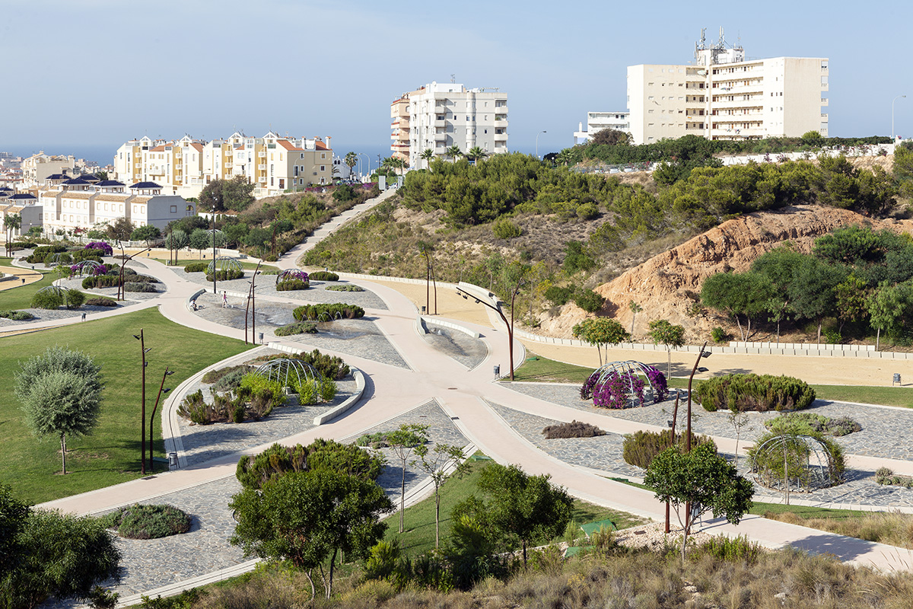

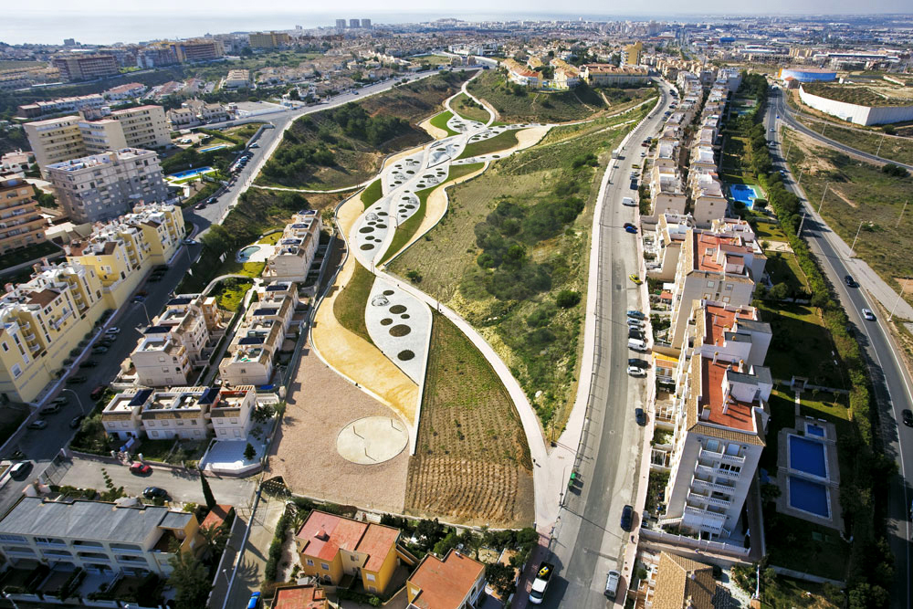
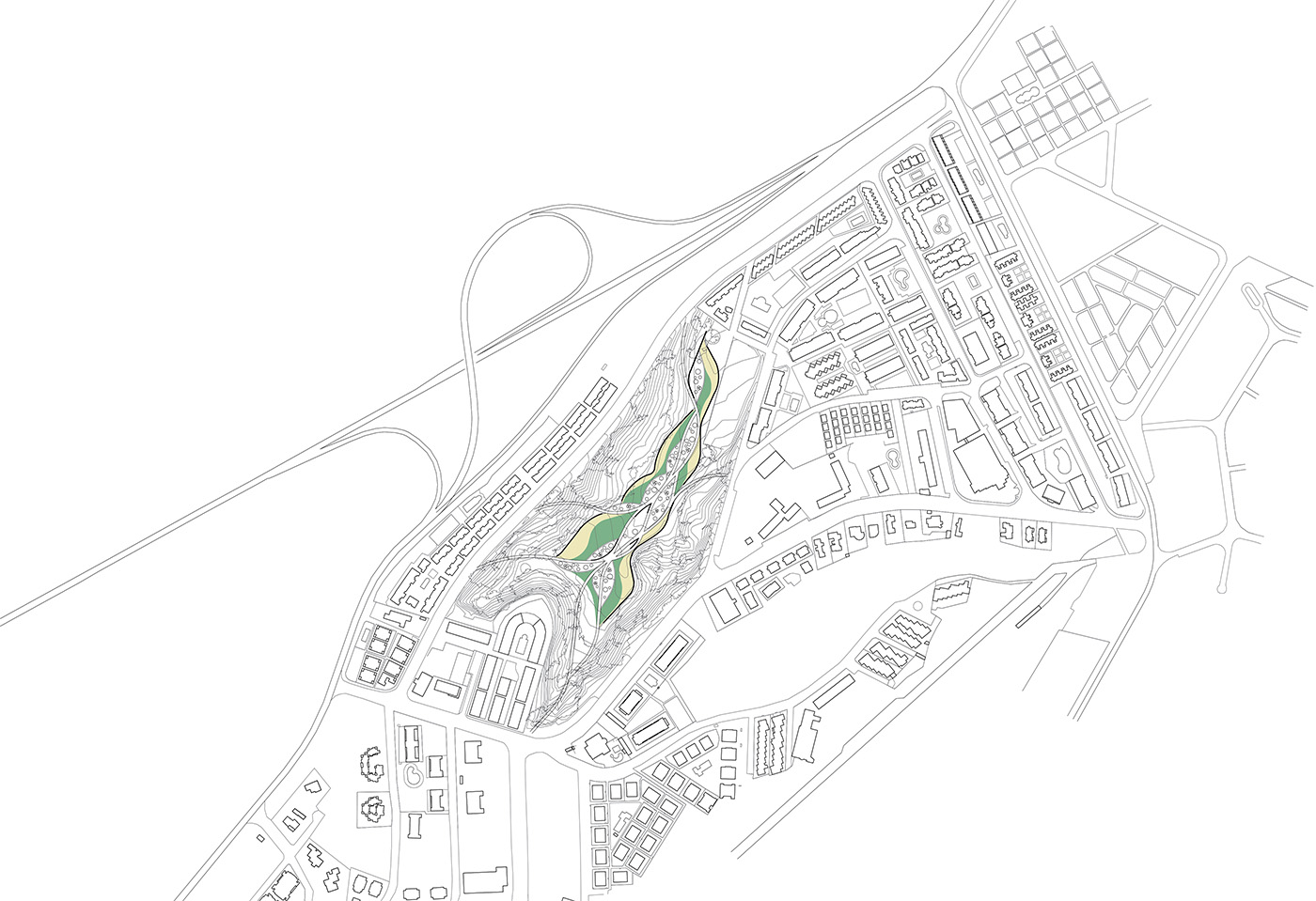
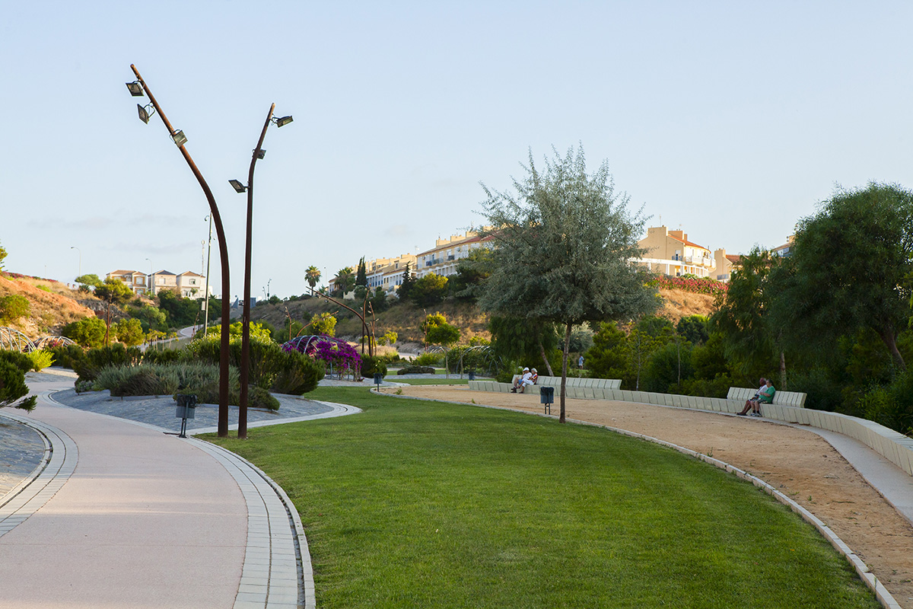
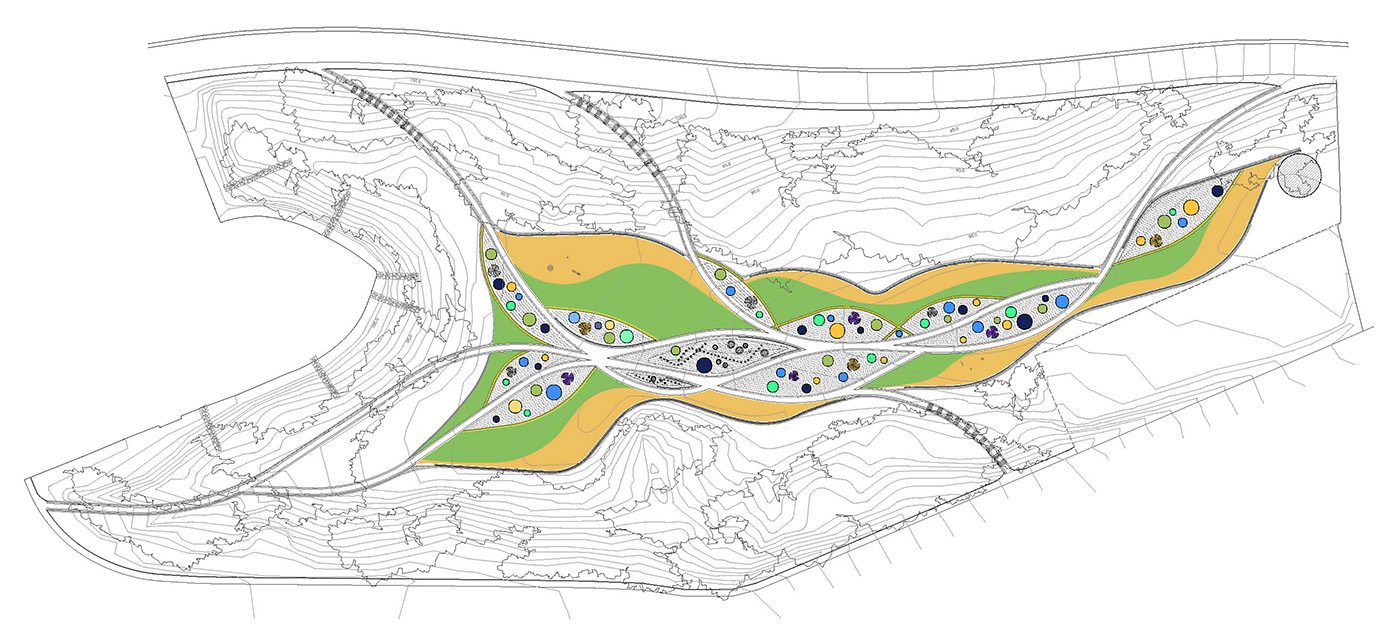
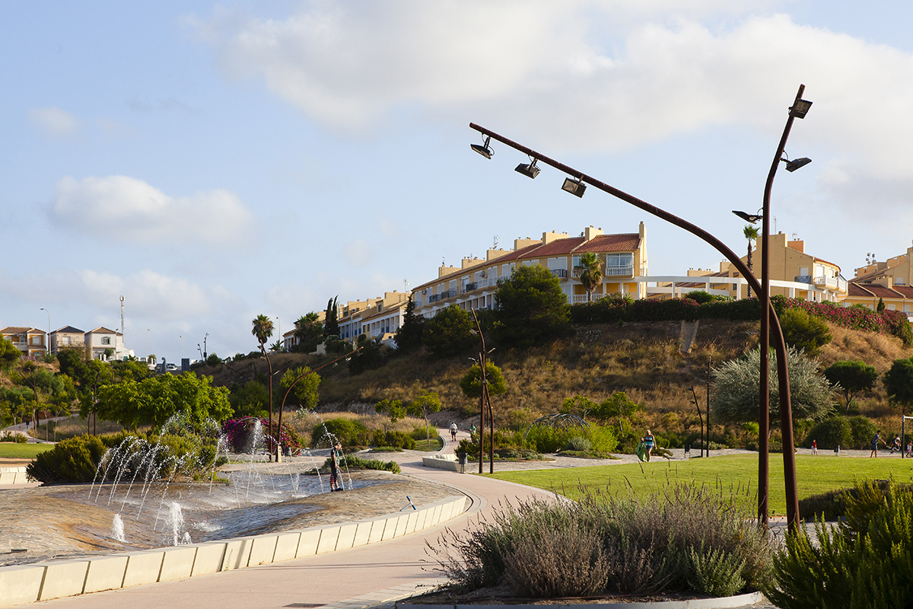
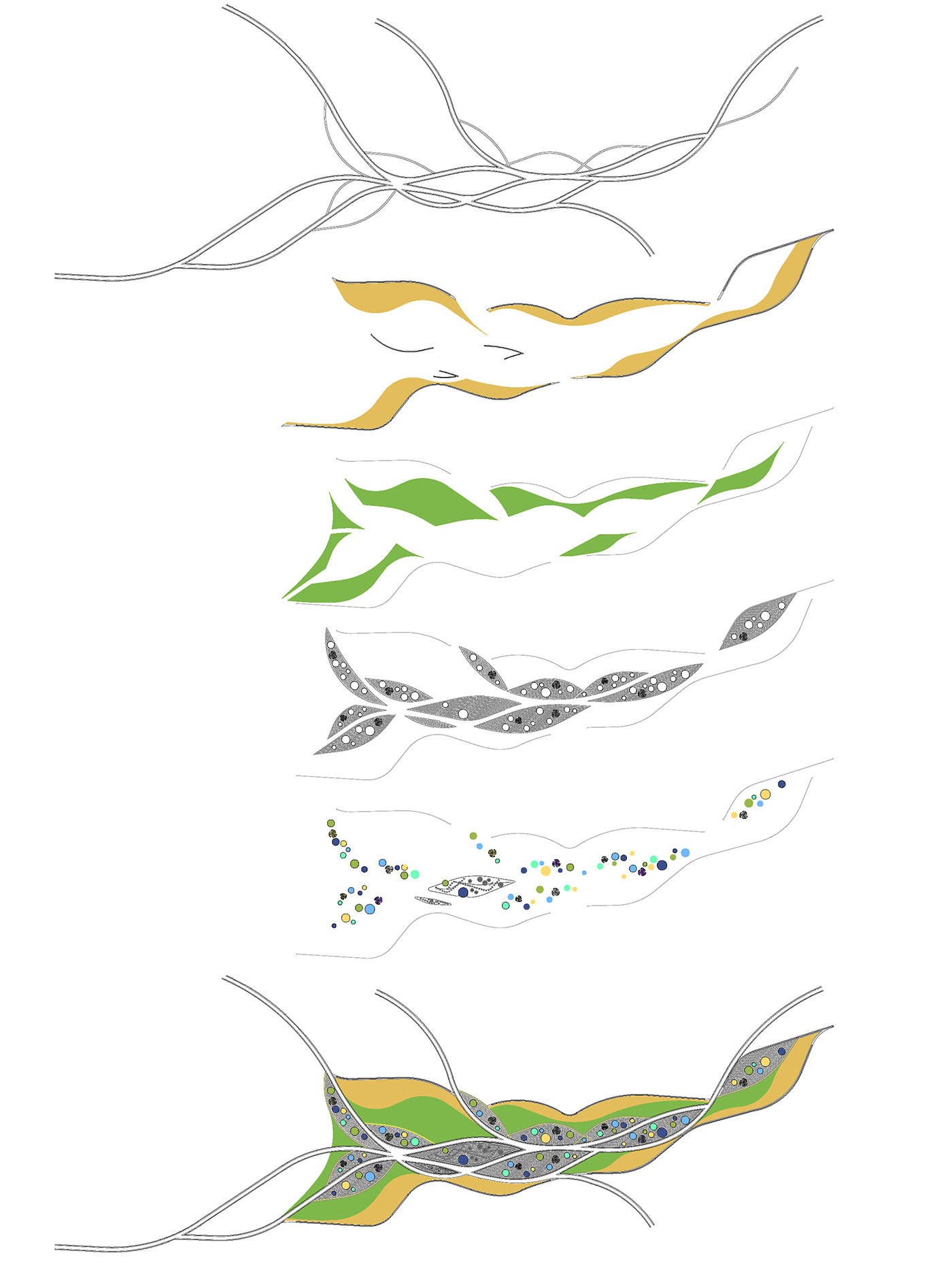

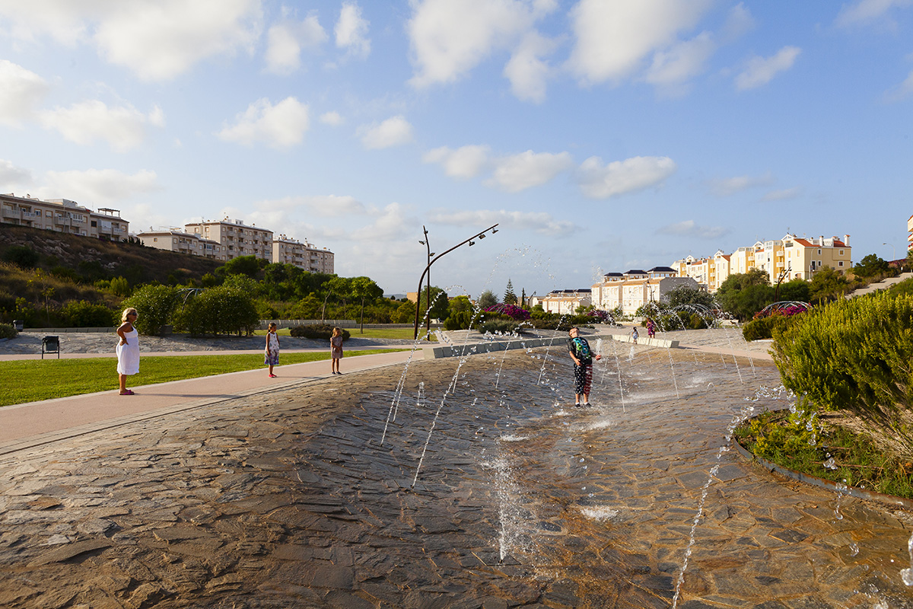

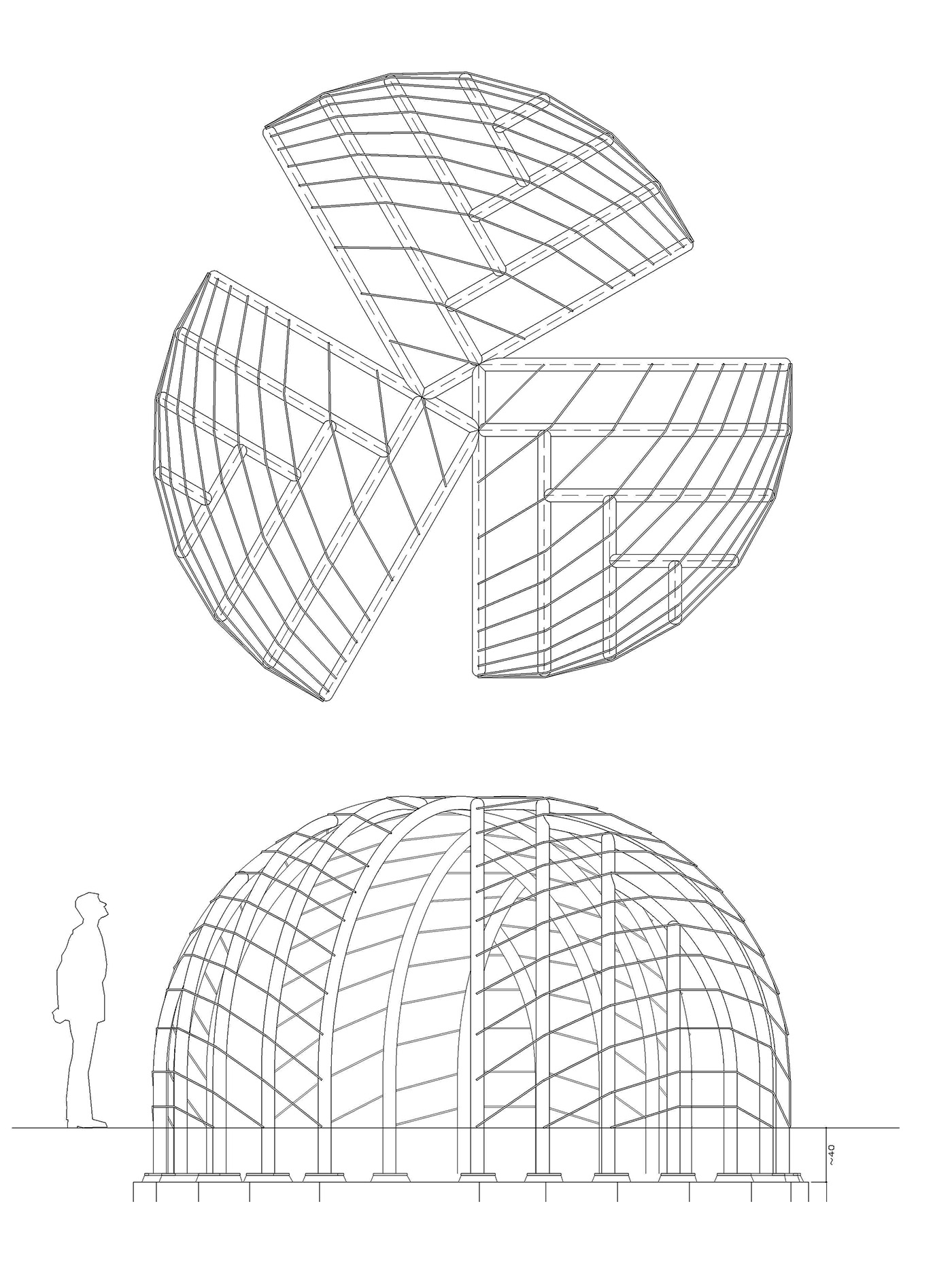
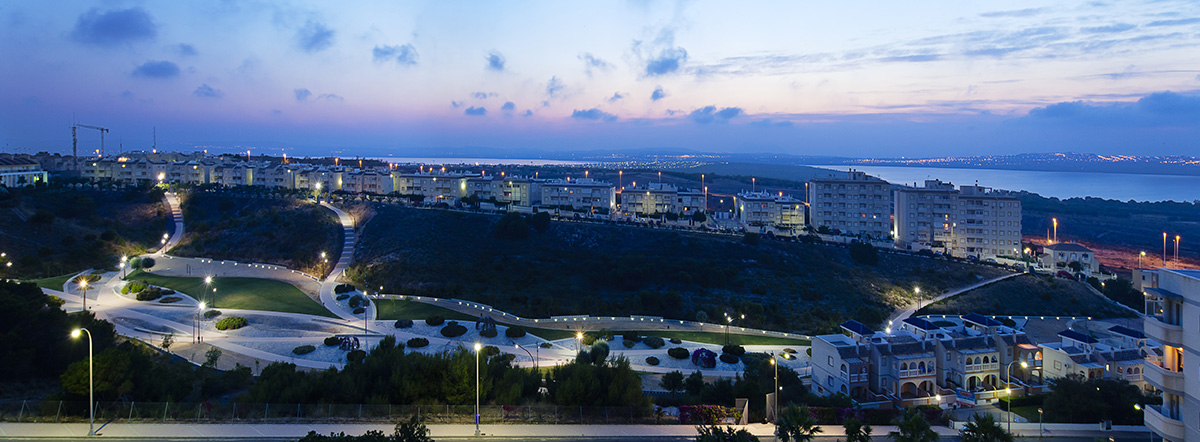
Torreblanca Aromatic Park
Torrevieja (Alicante), Spain
The park is located on a large marginal plot, a leftover site from the uncontrolled growth of Torrevieja. The significant difference in height on both sides posed a challenge for the construction process.
The project replants the hillsides with pine trees through which small paths lead down to the lower level. It is at this height that the paths are interwoven forming areas with circular parterres and aromatic plants. From time to time, one circle or another acquires volume and becomes an ombrière in which a metallic structure supports the climbing plants to give shade.
We have turned our garden into a concentration of fragrances into which visitors dive as they descend…
Project data
Area
75.300 m2 Gross Floor Area, 30.000 m2 Landscape
Year
Design Development: 2000
Technical Design: 2000
Construction: 2006 – 2010
Status
Completed
Client
Public – Ayuntamiento de Torrevieja
Team
Main Architect: Carme Pinós
Architects: Juan Miguel Tizón, Samuel Arriola Clemenz, Holger Hennefarth
Collaborators: Jose Maria de Miguel, Christian Zunftmeister
Structural Engineering: Robert Brufau i Associats, S.A
Landscaping Collaborator: José Lascurain
Photography
David Cabrera
