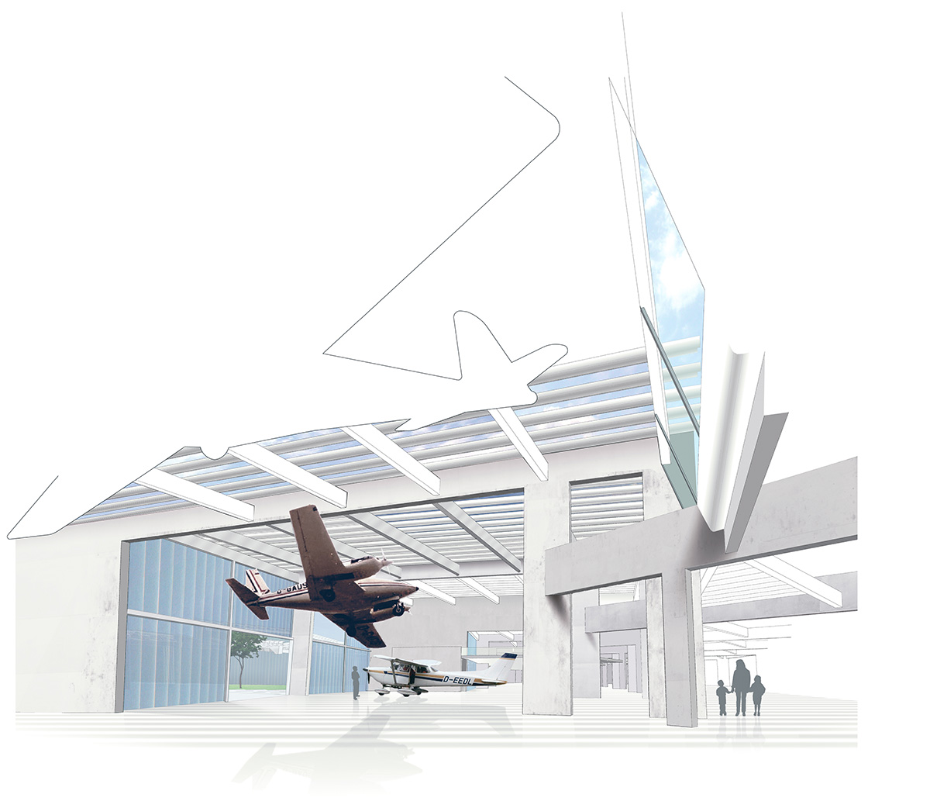

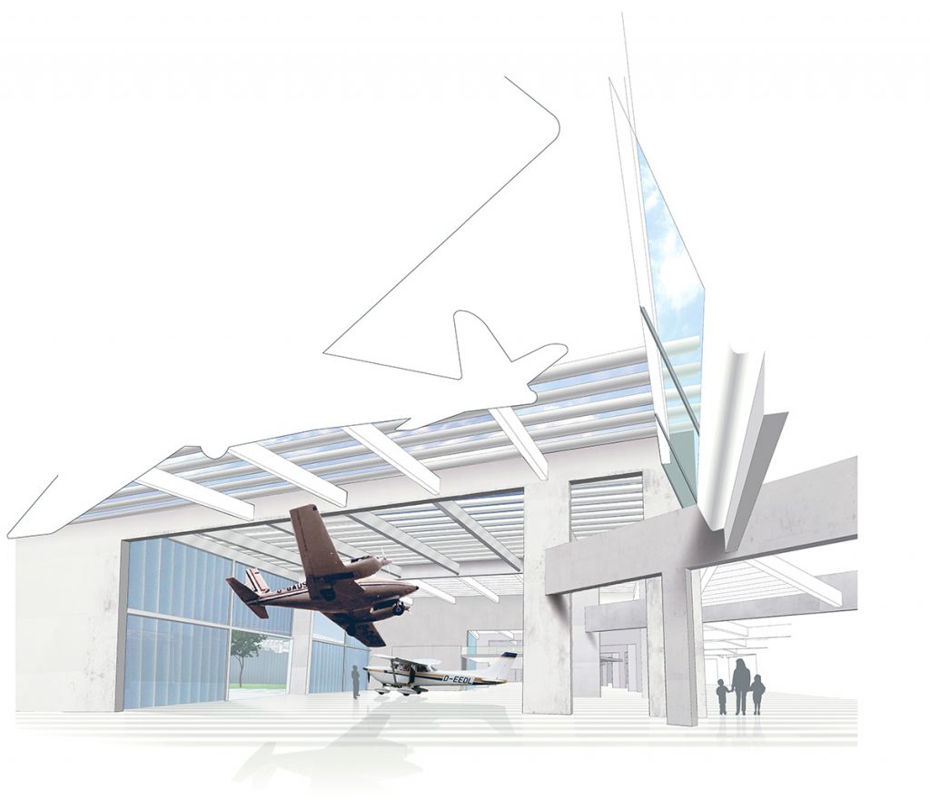
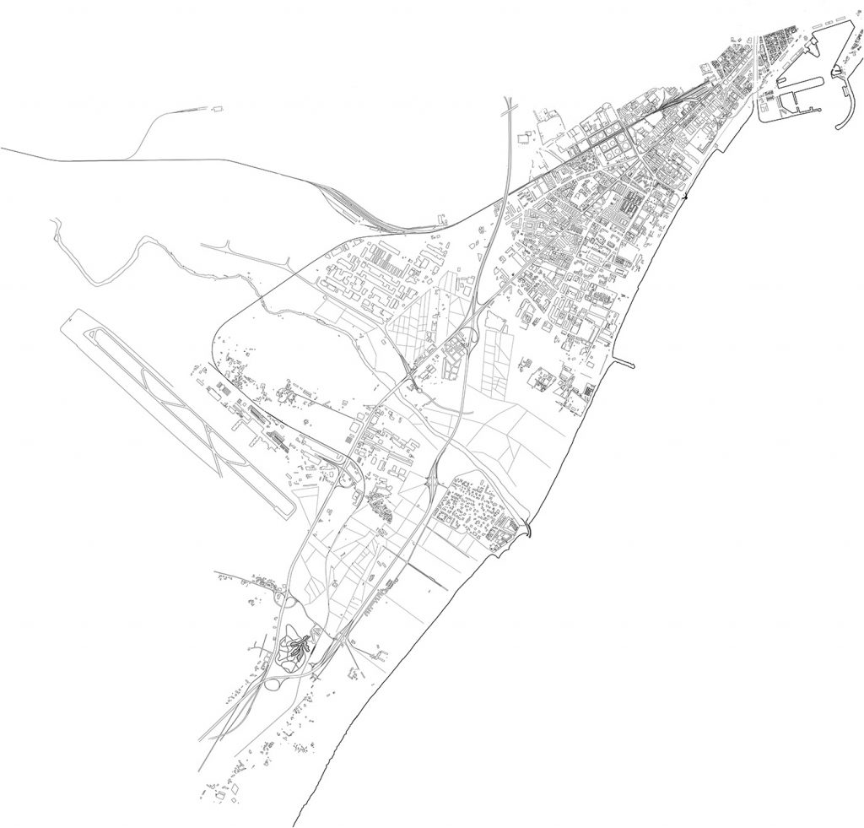
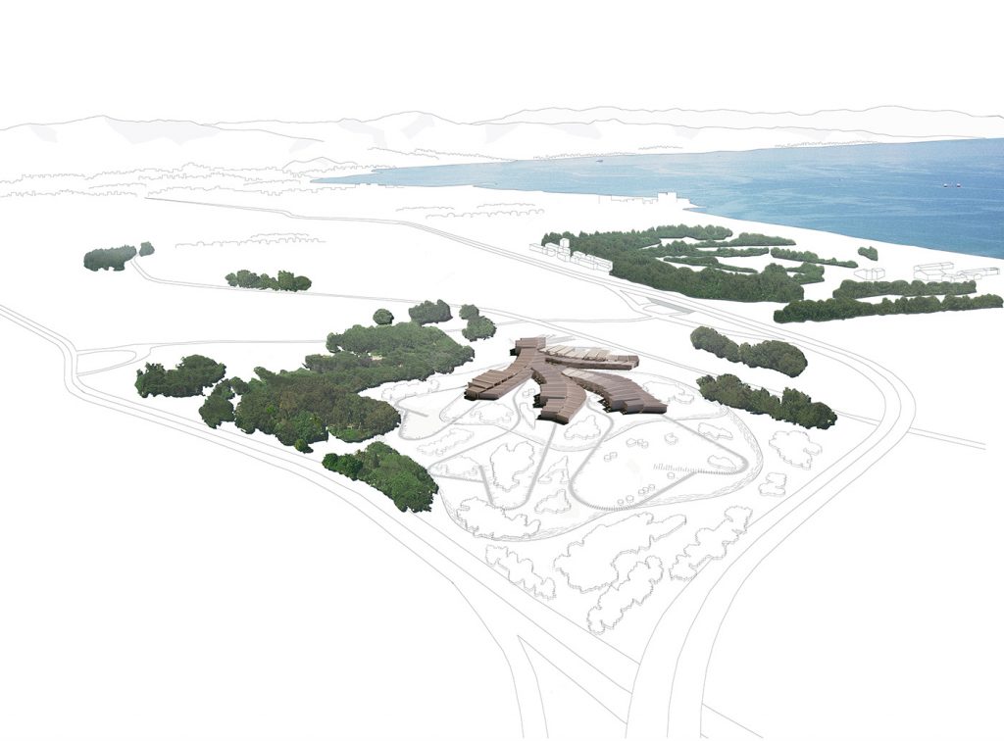
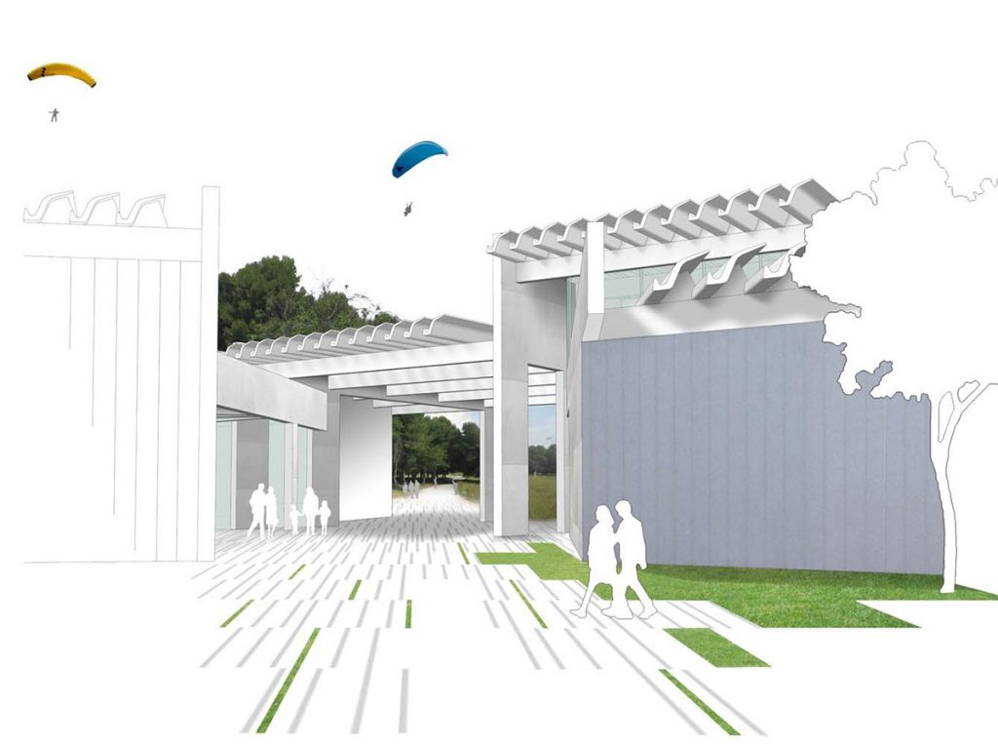
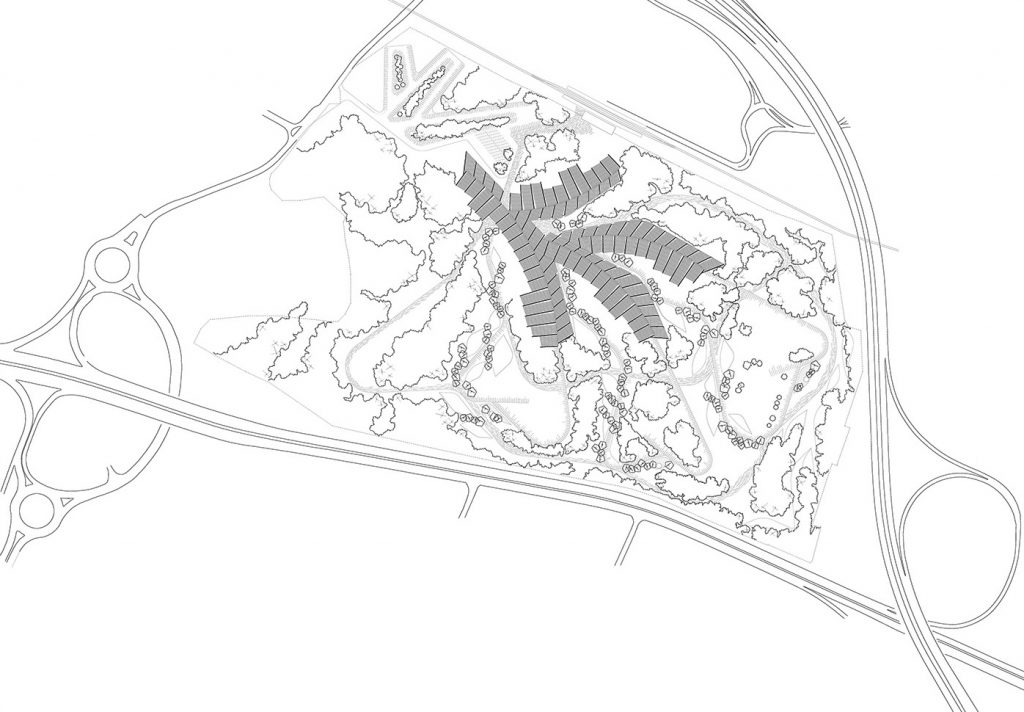
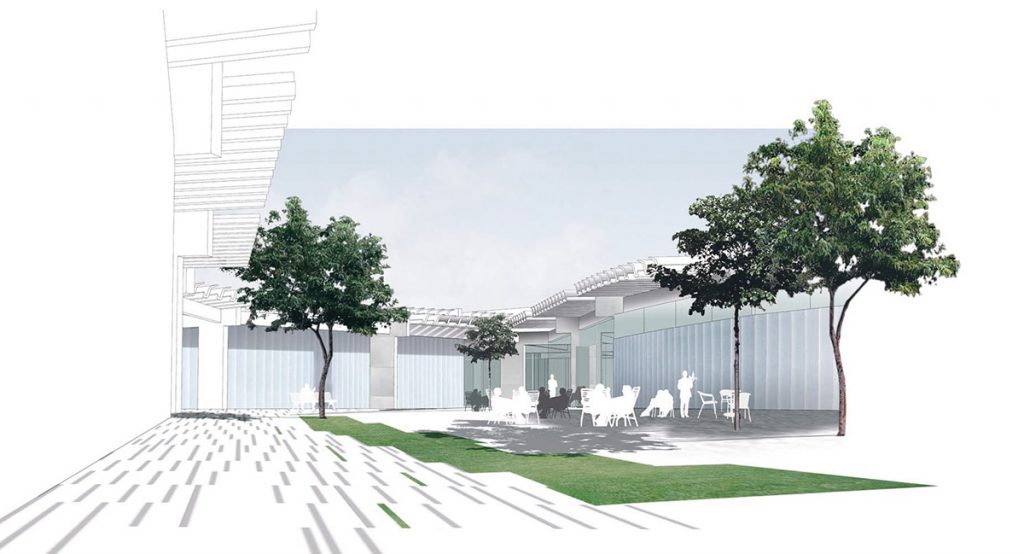
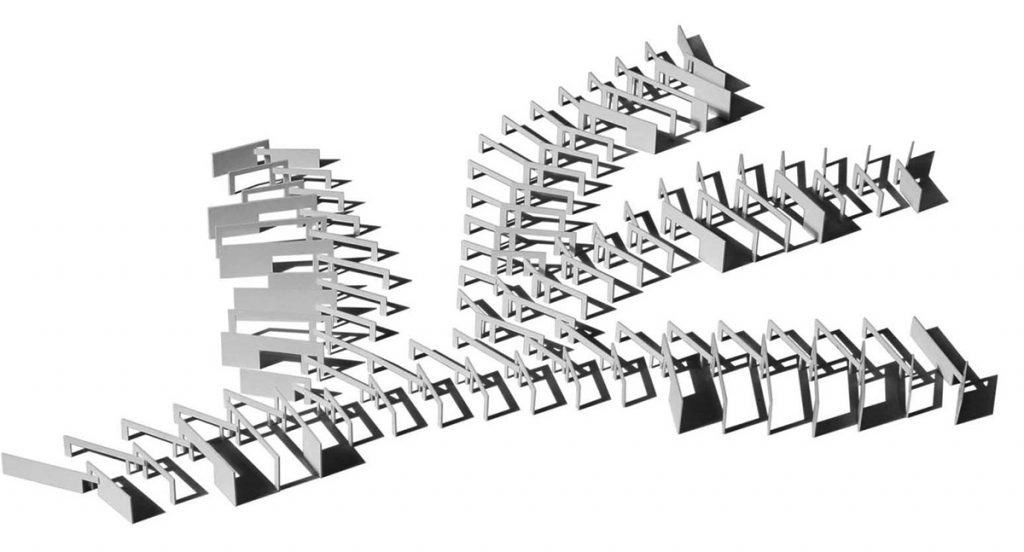
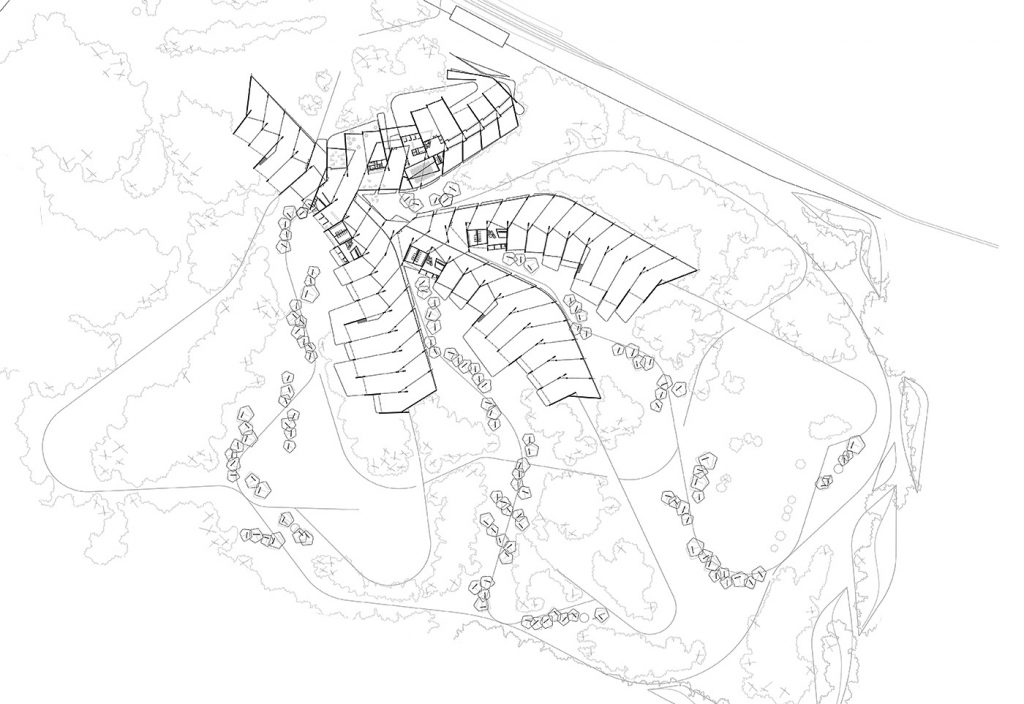
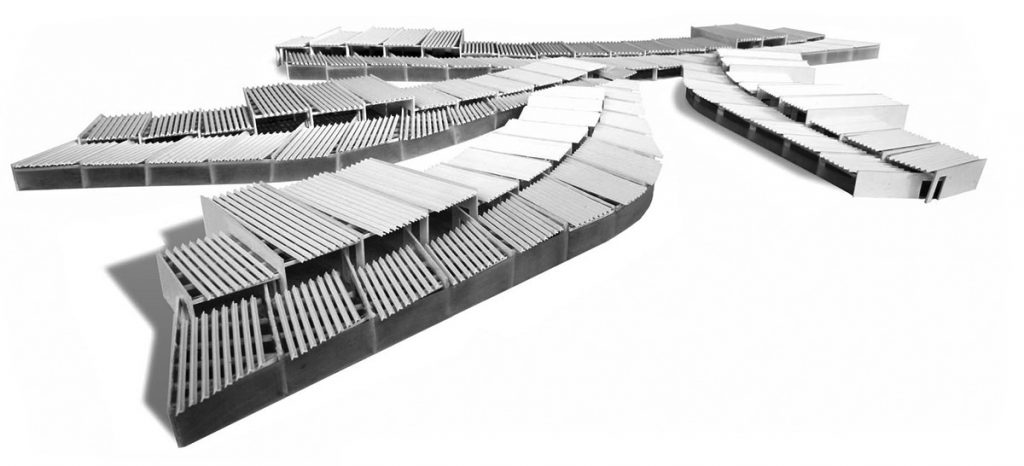
Transport Museum
Málaga, Spain
The project proposes a simple structure that can be easily adapted to a variety of museum programs and dimensions, ensuring that it can grow in different ways, always with a result that is integrated in the natural context of the park. It is a structural scheme that extends following an organic shape, interwoven with the vegetation. A system of porticoes intersects to mark the paths where the exhibition areas begin, adapting to the size of the objects displayed.
We want the space to convey a feeling of tension, movement, and dynamism that evokes the idea of transport, and to this end we avoid frontality and linear perspectives, creating sinuous routes.
The entire complex is organized according to a series of linear itineraries that are covered at the start to create permanent exhibition areas and that extend, later on, as outdoor routes accompanied by thematic exhibition spaces. These paths go back to the starting point, which allows beginning the itinerary again but choosing a different thematic block.
In the covered exhibition spaces we have selected, on one hand, translucid materials so that the interior light can function as a backdrop and illuminate the outdoor exhibition spaces as well; on the other hand, we have included transparent windows so that the large pieces displayed outdoors and the smaller ones exhibited inside can all be contemplated at the same time. We cover the building with structural louvers that further contribute to the exterior expression of the building and bring top light into the museum.
The whole project is the result of intertwining paths that approach the whole plot as an interplay of culture, leisure, and contact with nature.
Project data
Area
40.000 m2 Gross Floor Area, 27,9 ha Landscape
Year
2007
Status
Competition. 1st Prize.
Client
Public – Ministerio de Fomento (CEDEX)
Team
Main Architect: Carme Pinós
Architects: Juan Antonio Andreu, Elsa Martí, Holger Hennefarth, Alexandra Clausen
Colaboradores: Roland Trauzold, Cristian Ramirez
