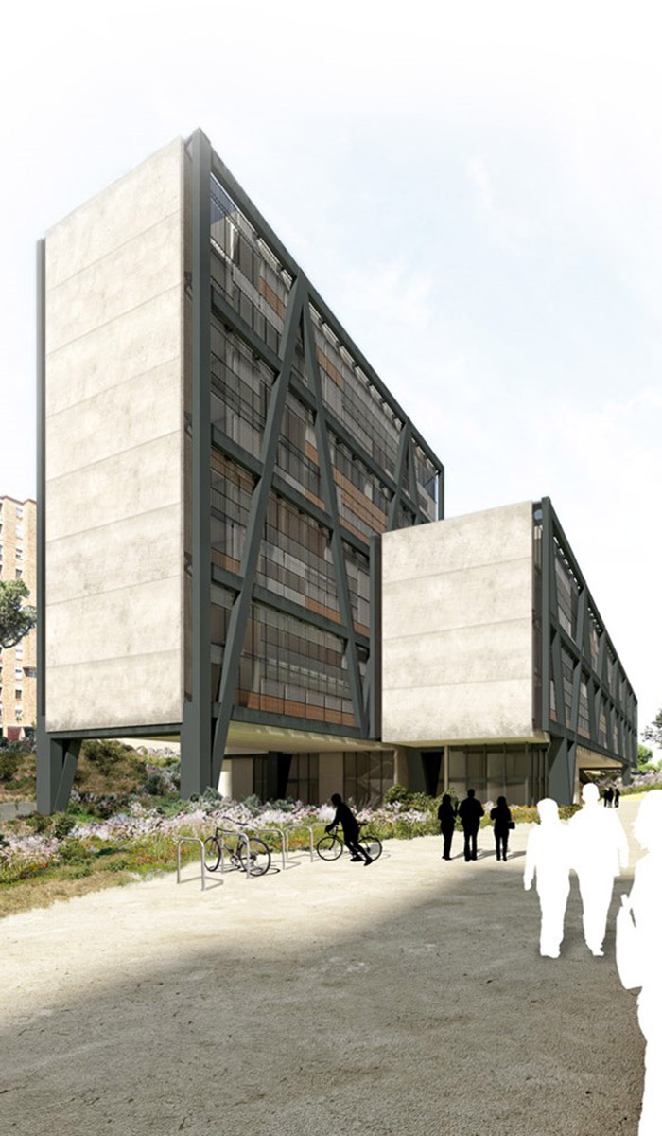
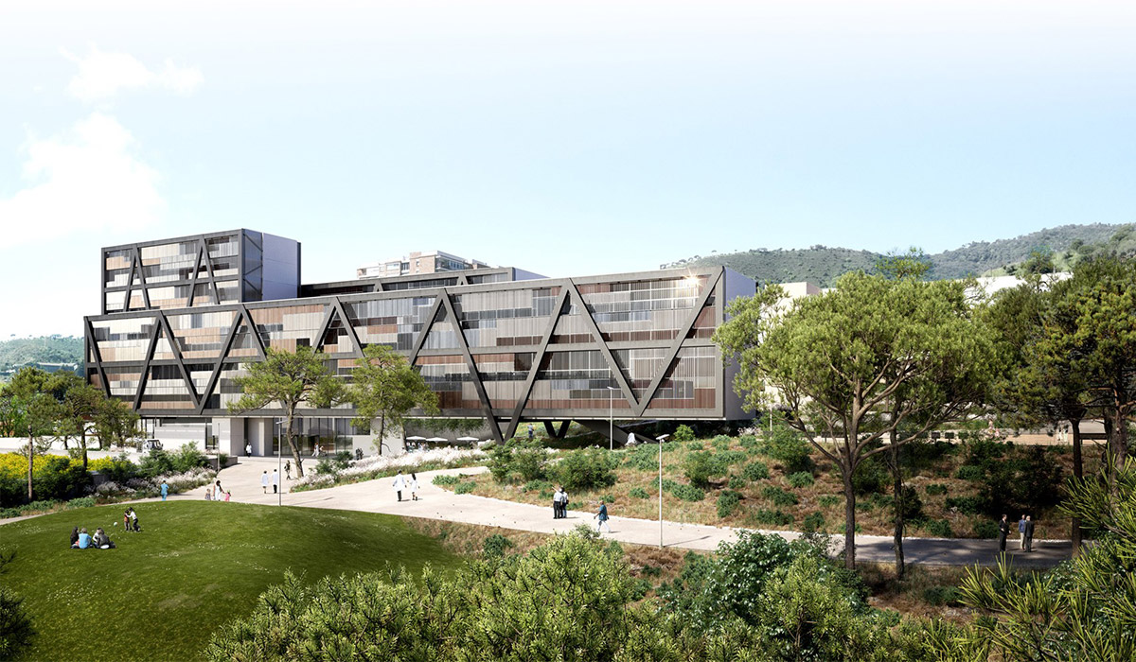
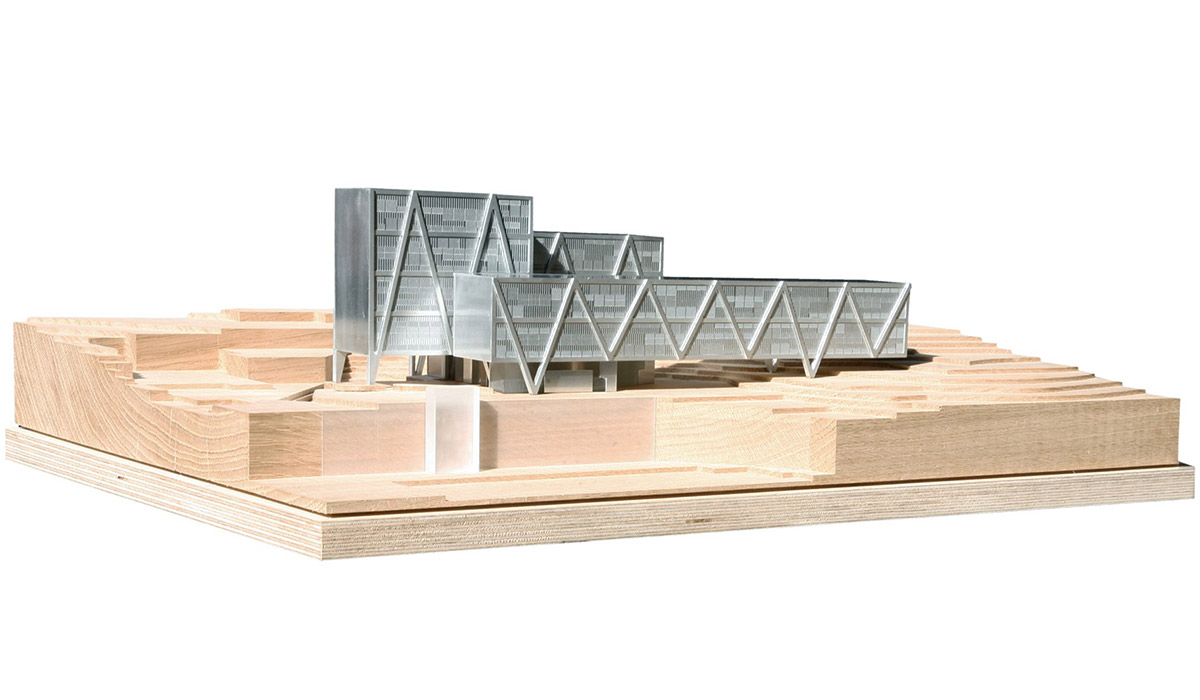
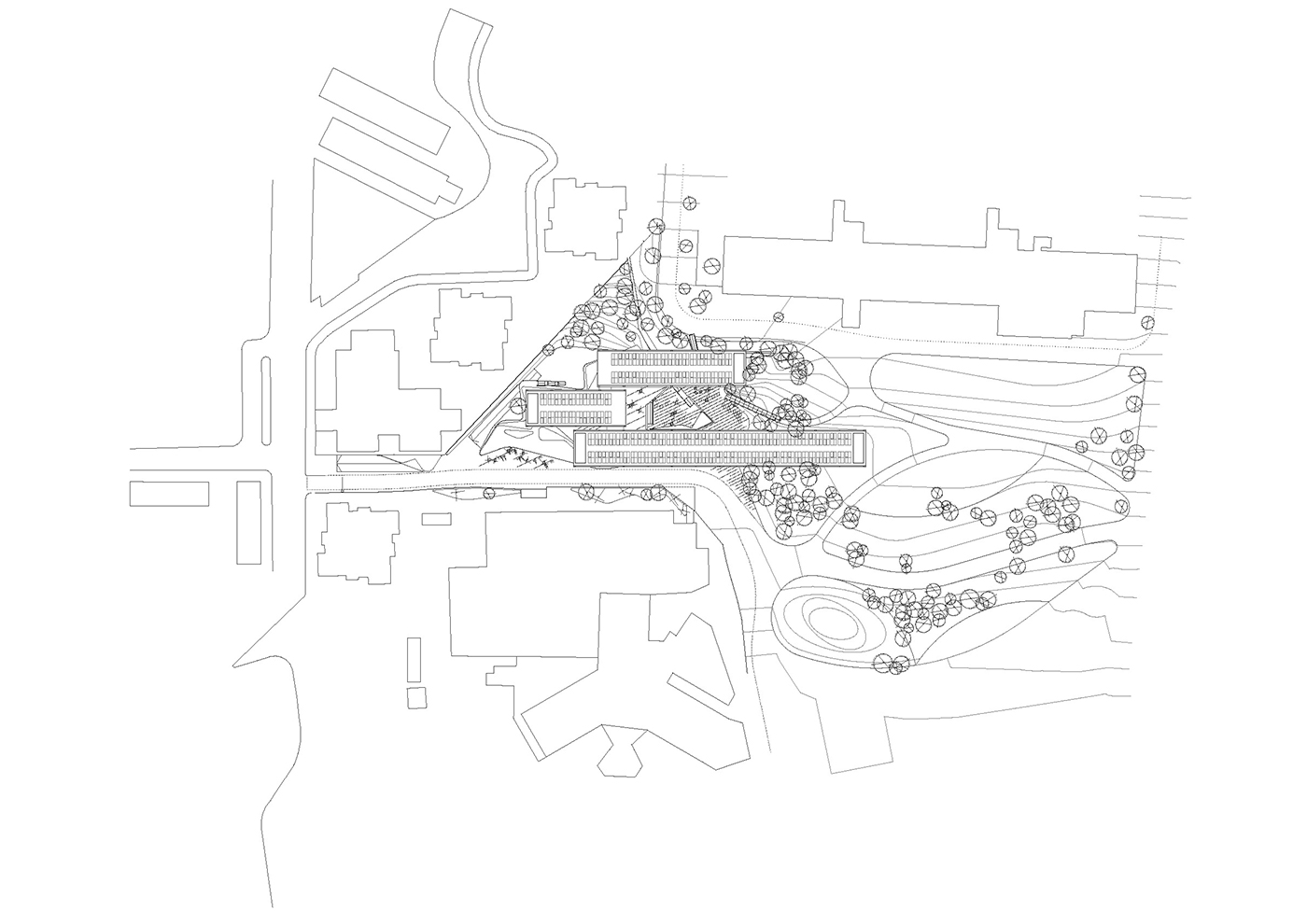
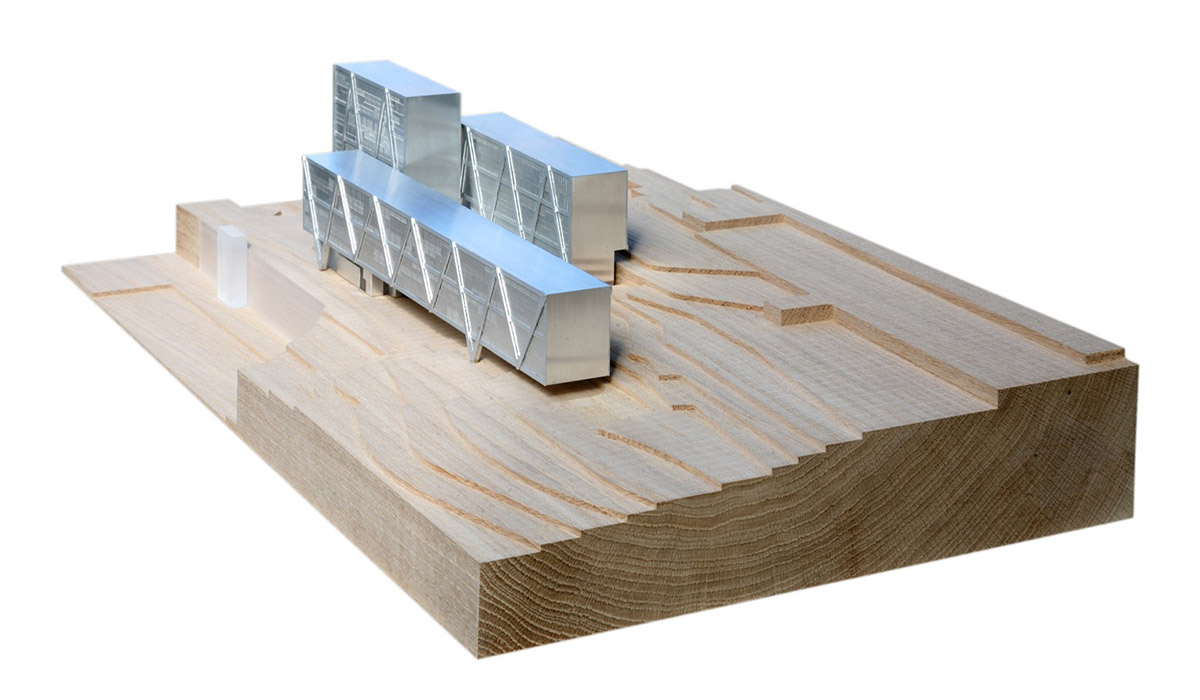
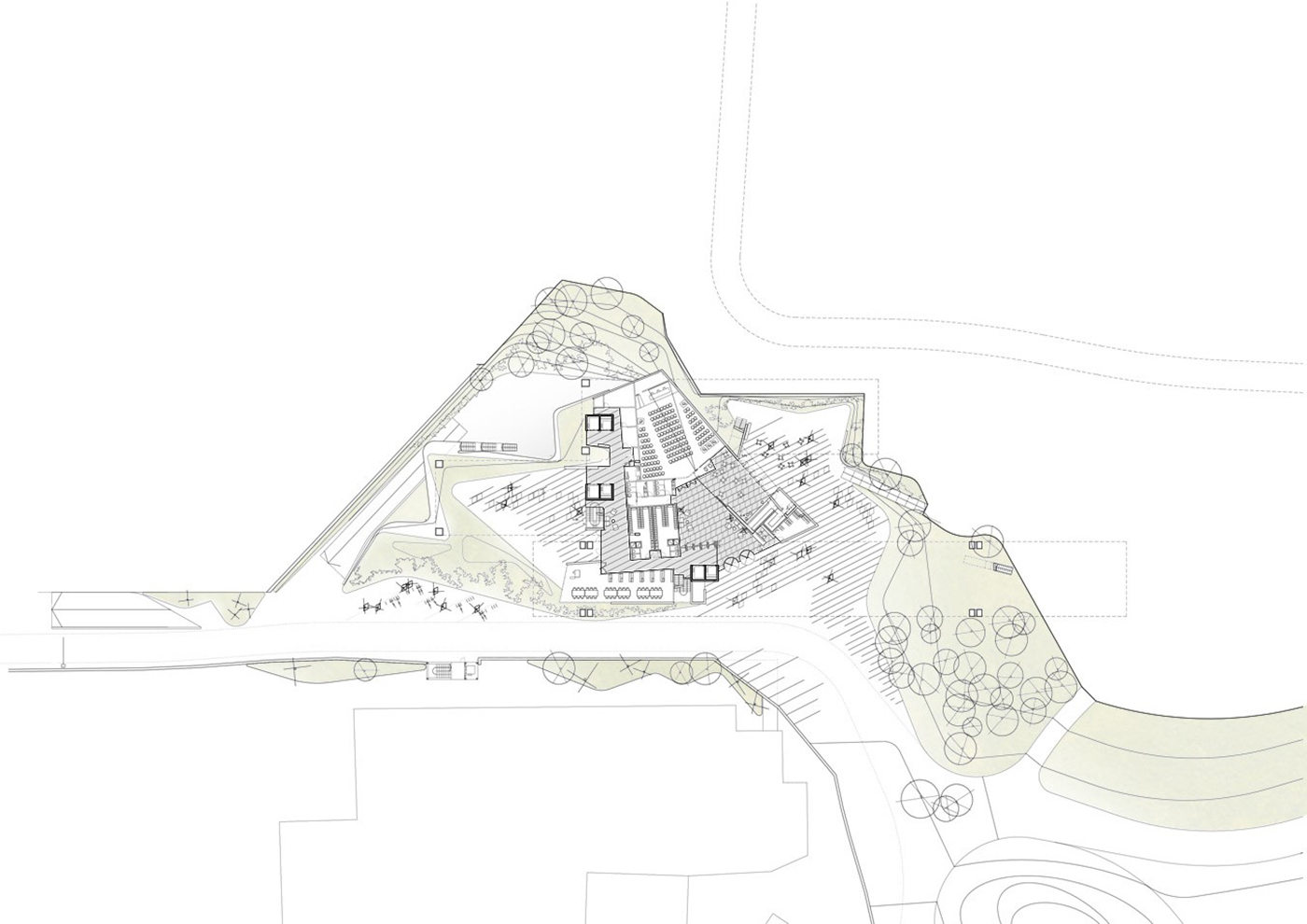

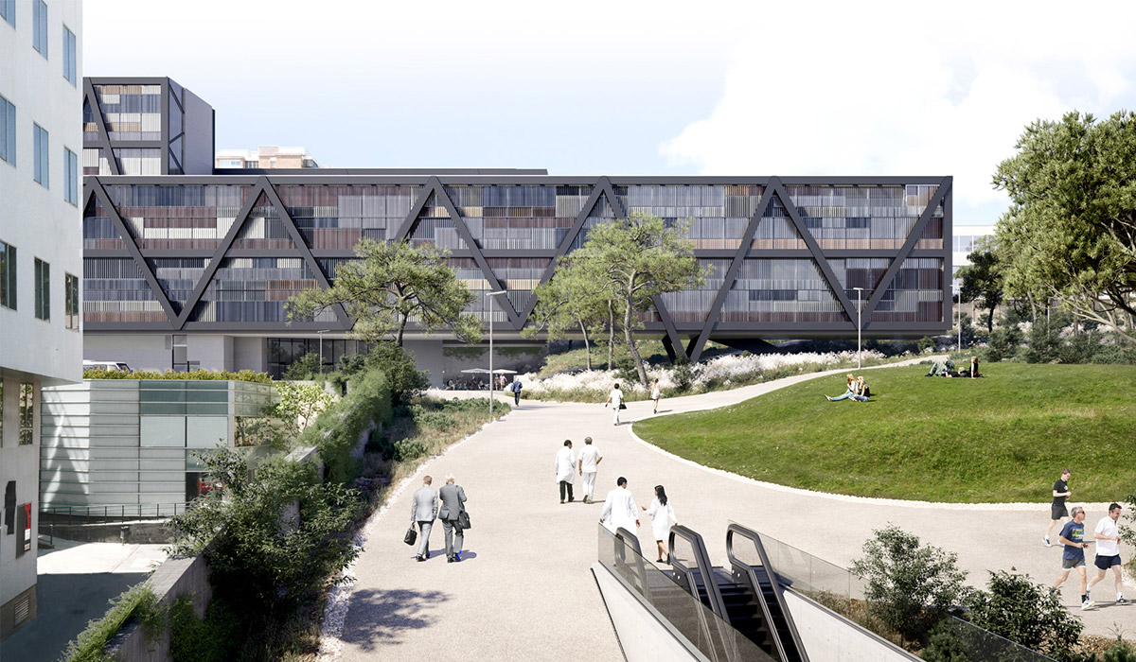

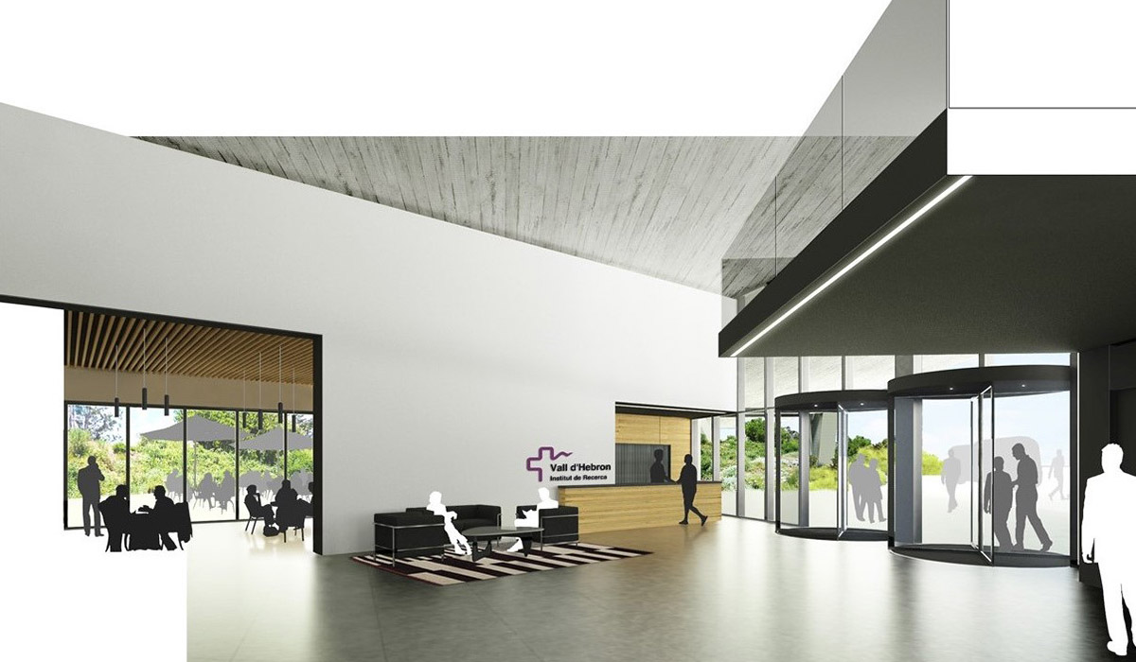
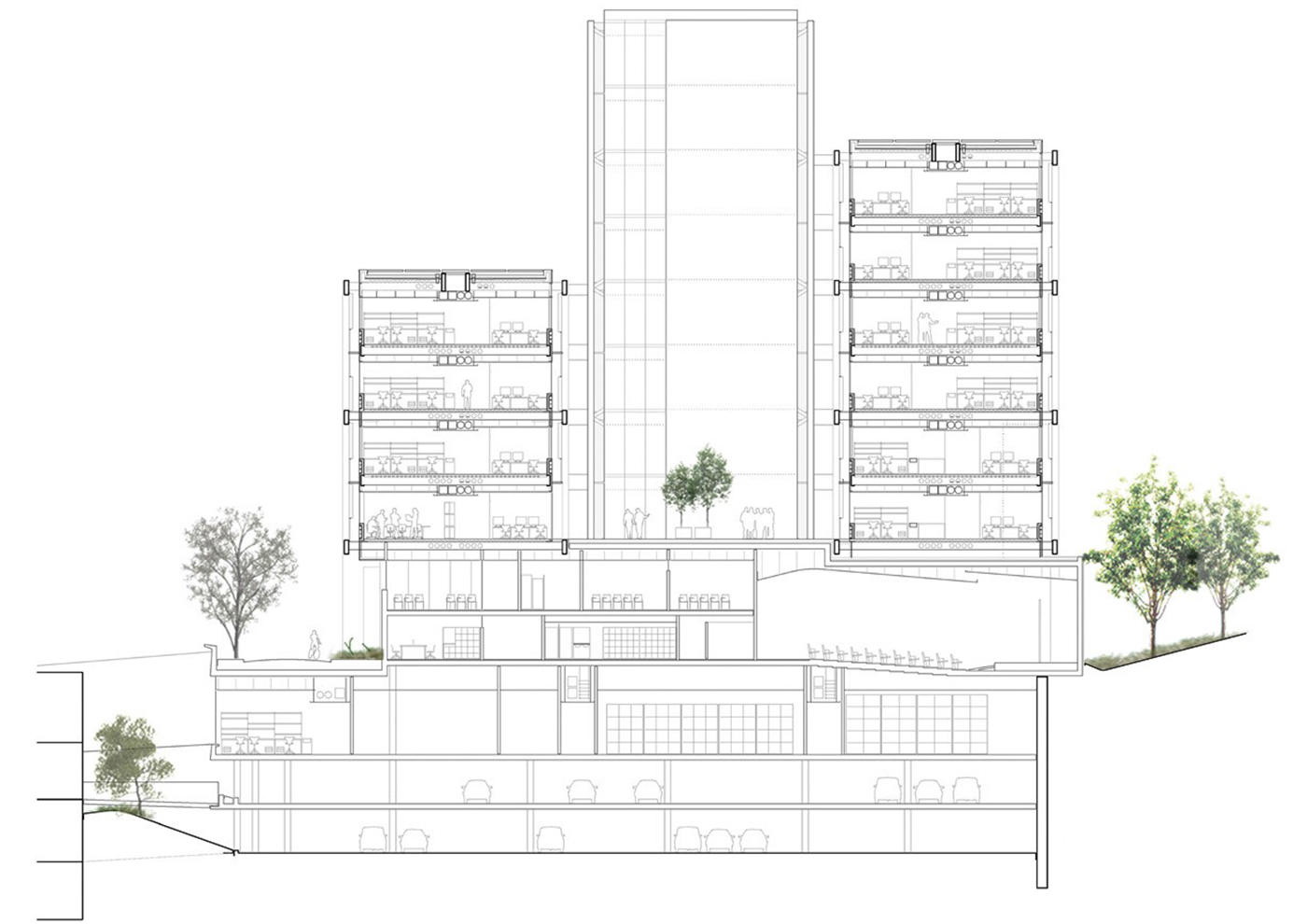
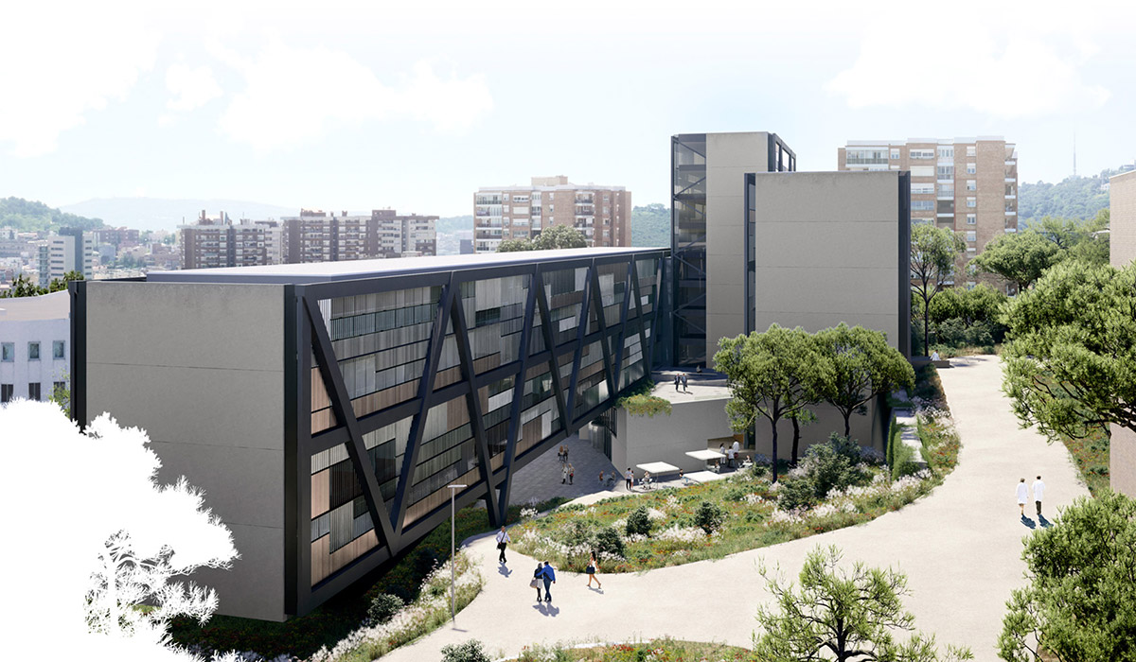
Vall d’Hebron Campus Extension
Barcelona, Spain
The building is called upon not only to address the program and functional brief of the competition, but also to contribute, through its presence, to a rearrangement of the territory of the whole hospital campus.
Corresponding with the three phases of construction, three main volumes rise above ground with a very defined geometry, identical in depth but not in length and height. By means of a structure of large dimensions, these volumes are elevated, almost entirely freeing up their bottom levels. The space freed up is fused with the open campus, becoming part of the grounds and forming a series of areas where the users of the building can interact with each other as well as with people working in all the hospital buildings nearby.
These volumes, seemingly weightless on the terrain, are gently placed on an ensemble of more organic smaller forms that serves as the complex’s ground level, containing its general foyer, the institute’s more public areas and services, and all the vertical circulation cores.
The ends of the three volumes are oriented northward and southward, so the long facades – along which all the work activities will take place – face east and west. The actual buildings’ shape and proportions make it possible to enhance the presence of natural light everywhere indoors and almost throughout the day. The intensity of sunlight coming in can be regulated at any time, thanks to the facade’s outermost skin, which is made of louvers of perforated metal that can be repositioned at will by means of domotized systems.
Project data
Area
16.000 m2 Gross Floor Area, 8.000 m2 Parking
Year
2017
Status
Competition
Client
Private – Vall d’Hebron Reseach Institute (VHIR)
Team
Main Architect: Carme Pinós
Architects: Juan Antonio Andreu, Roberto Carlos García, Rafael Arbó, Jeanne de Bussac, Blanca González Sainz
Structural Engineering: Manuel Arguijo y Asociados, S.L.
MEP Engineering: JG Ingenieros
Landscaping: Imma Jansana, JDVDP
Architectural Model: Miquel Lluch
