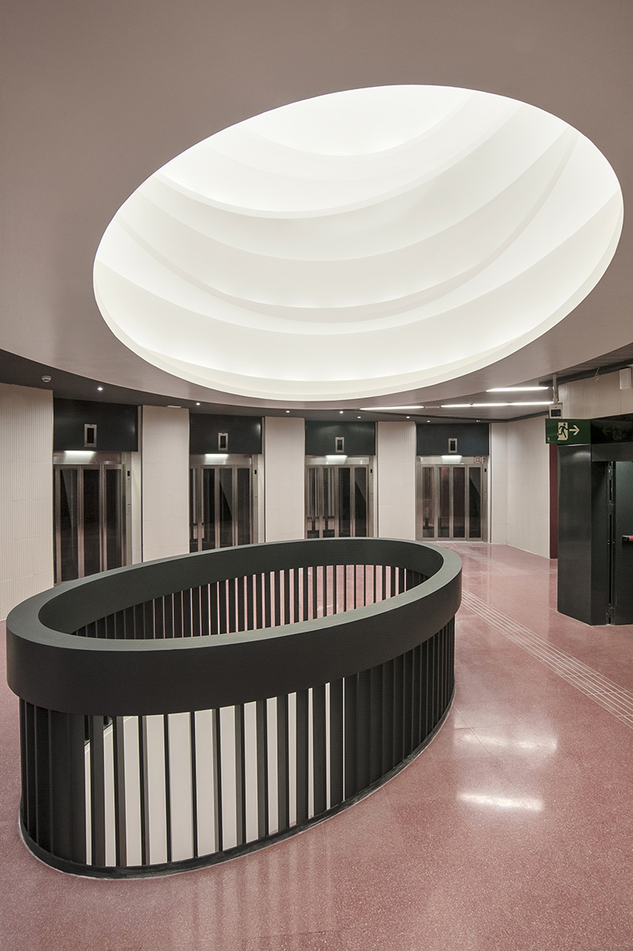
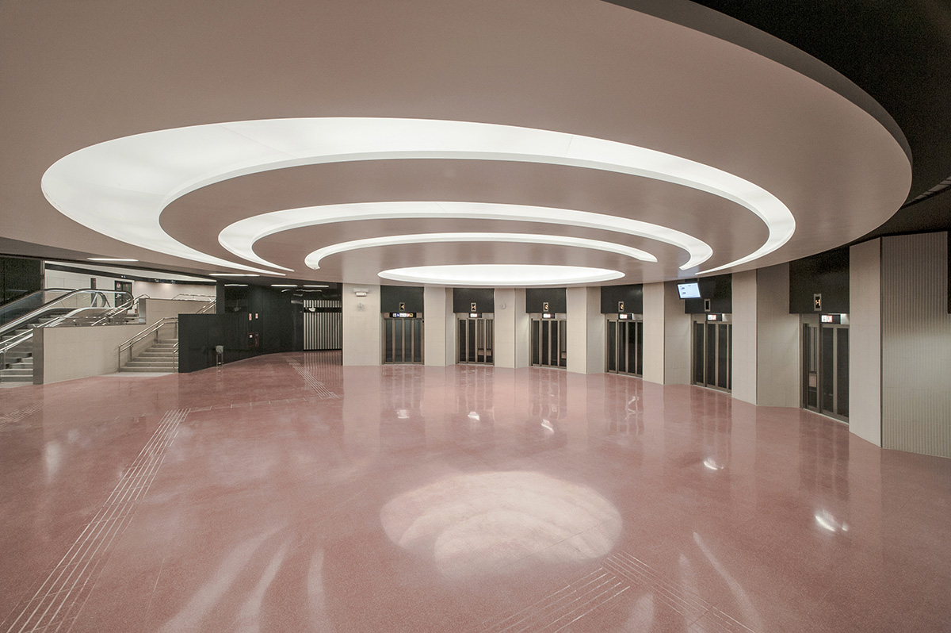

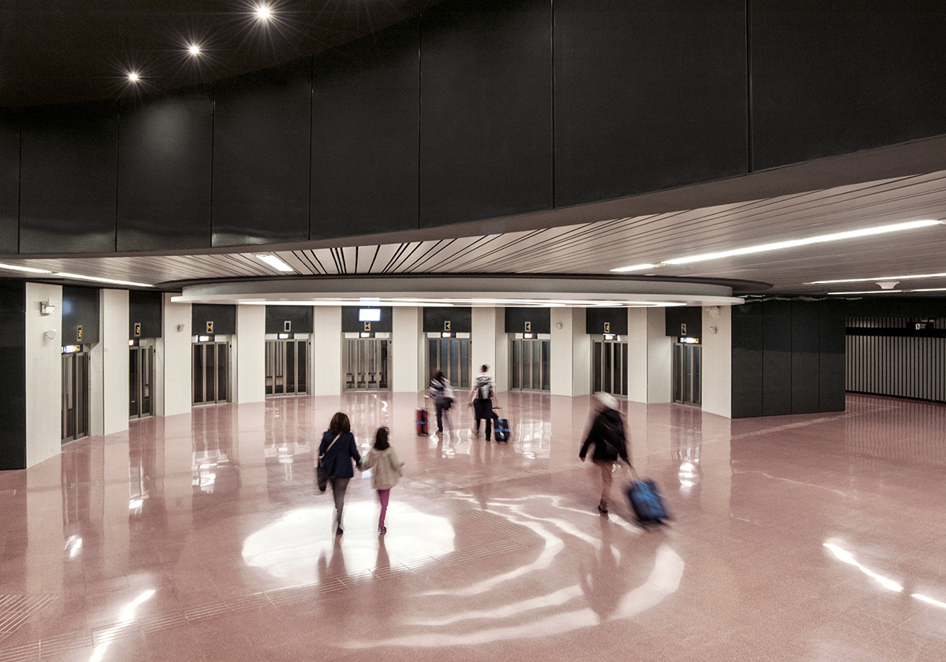
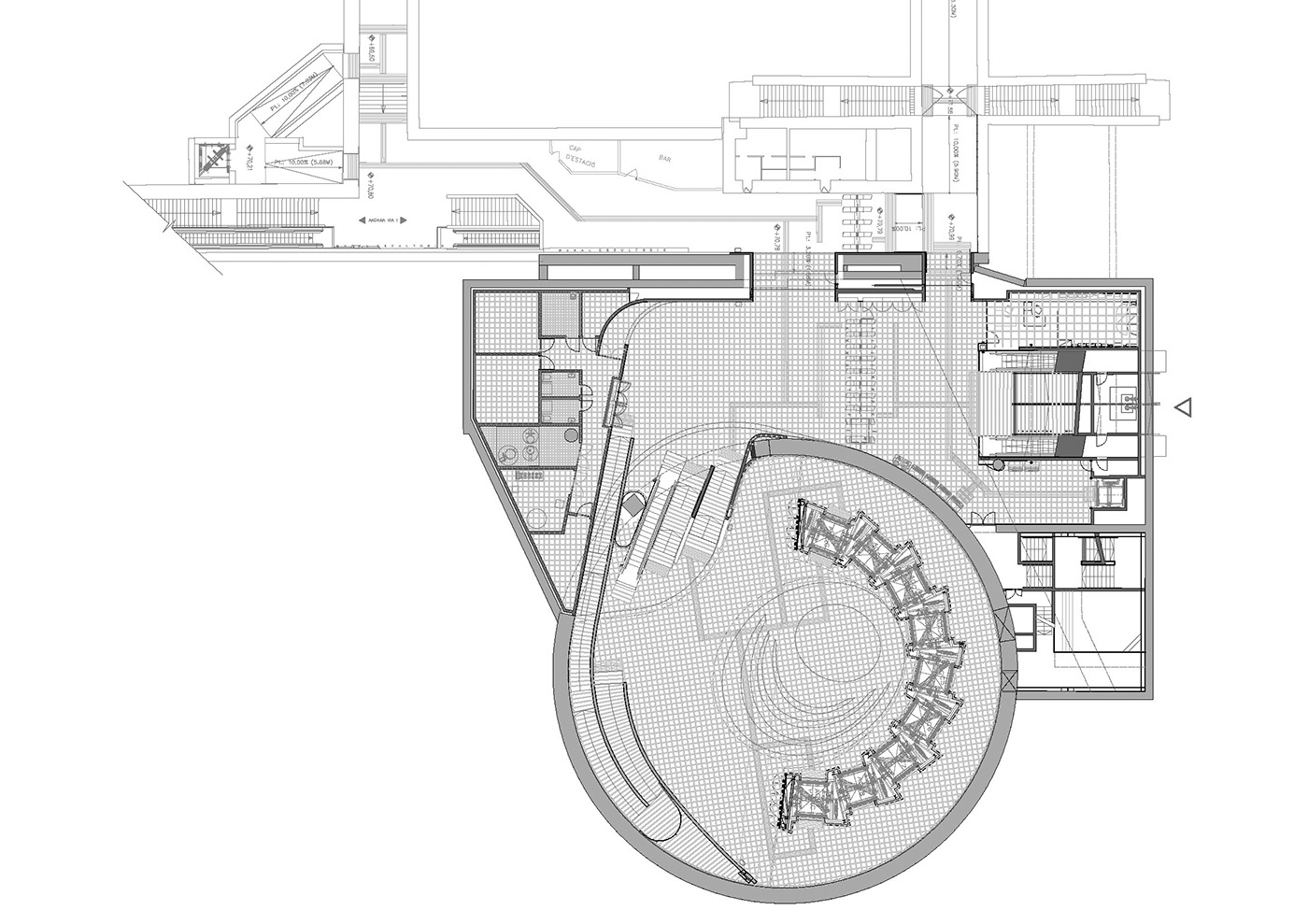
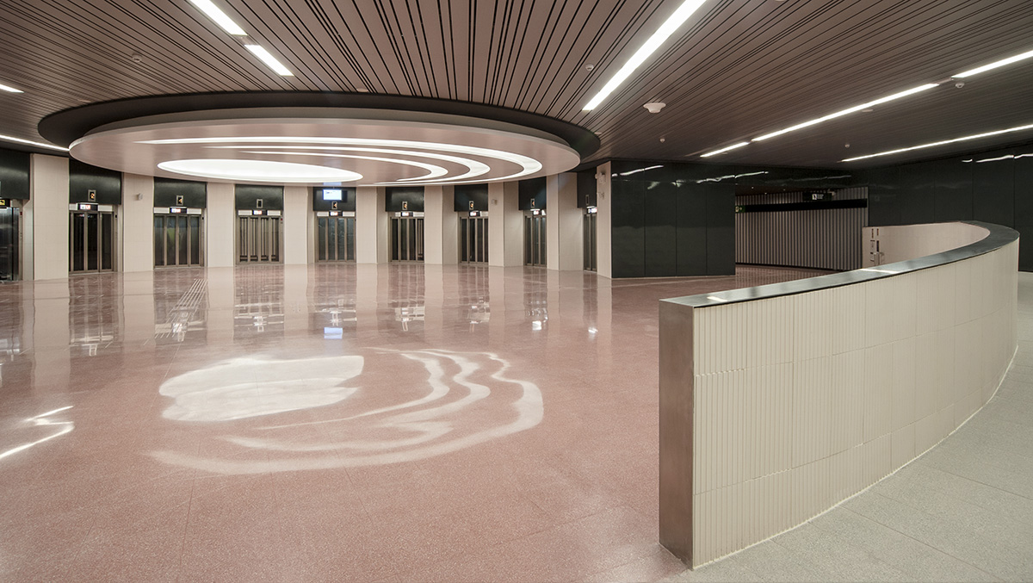

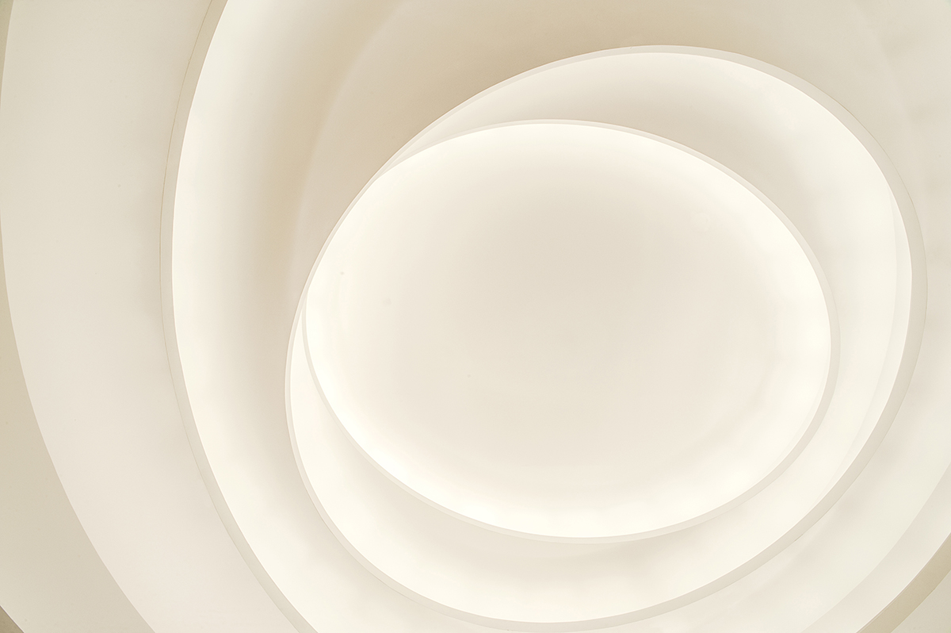
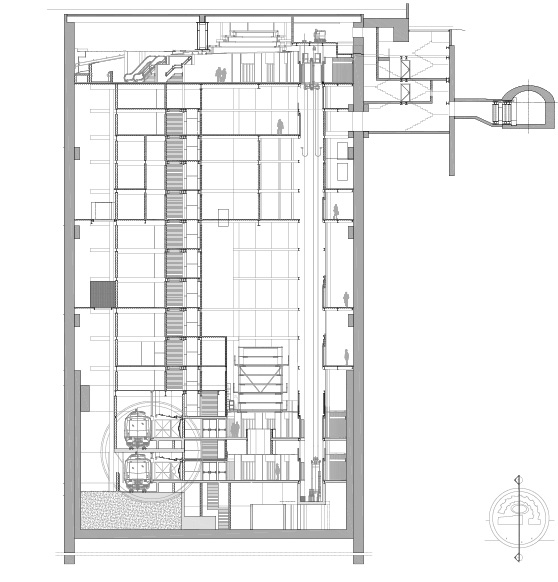
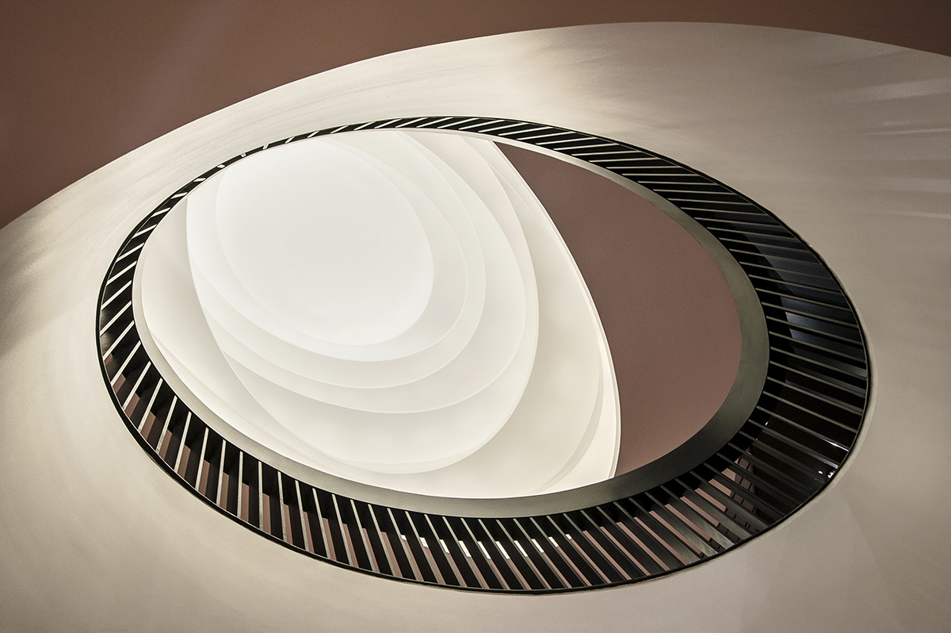
Zona Universitaria Metro Station – Line 9
Barcelona, Spain
We could describe this infrastructure project as two cylinders that intersect; one with a large diameter that descends vertically more than 50 meters connecting the street with the other, long and narrow in comparison to the first, through which the subway runs.
Our architectural project works on these cylinders to connect the different levels with elevators and to define the platforms.
The elevators are placed in a circle and each one is set back with regards to the other to create access areas.
Using the empty space between the different levels of the large cylinder, we placed what could be qualified as the negative of a lamp that, instead of dropping, penetrates occupying this space and brings in sunlight while giving more room and facilitating the movement of air that is injected from above in case of fire in the platforms.
In the upper lobby we place another lamp that is not as deep and has a greater diameter.
Our intention was to create a warm and welcoming atmosphere able to moderate the brutalism of the infrastructure.
Project data
Area
11.760 m2 Gross Floor Area
Year
Concept Design: 2010
Design Development: 2010
Technical Design: 2011
Construction: 2014 – 2016
Status
Completed
Client
Public – Generalitat de Catalunya (GISA) – IFERCAT
Team
Main Architect: Carme Pinós
Architects: Juan Antonio Andreu, Holger Hennefarth, Cristobal Martinez, Rafael Arbó, Marina Martinez
Structural Engineering: INDUS Ingeniería y Arquitectura
MEP Engineering: INDUS Ingeniería y Arquitectura
Photography
Martí Llorens
