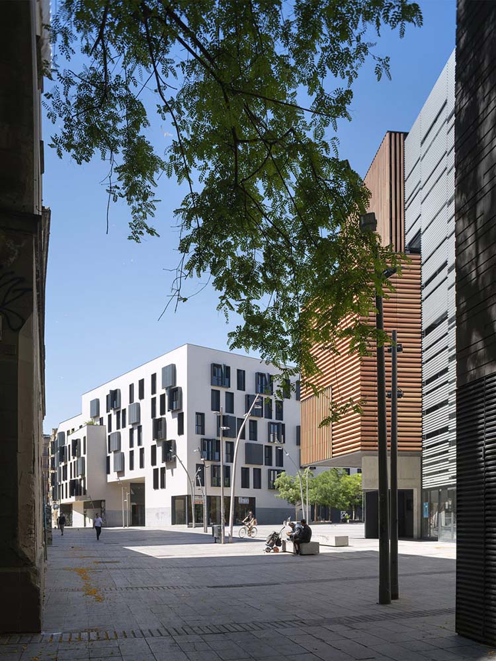
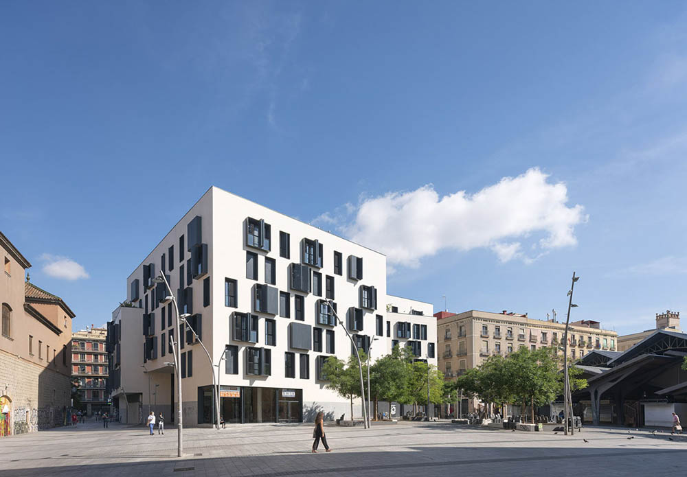

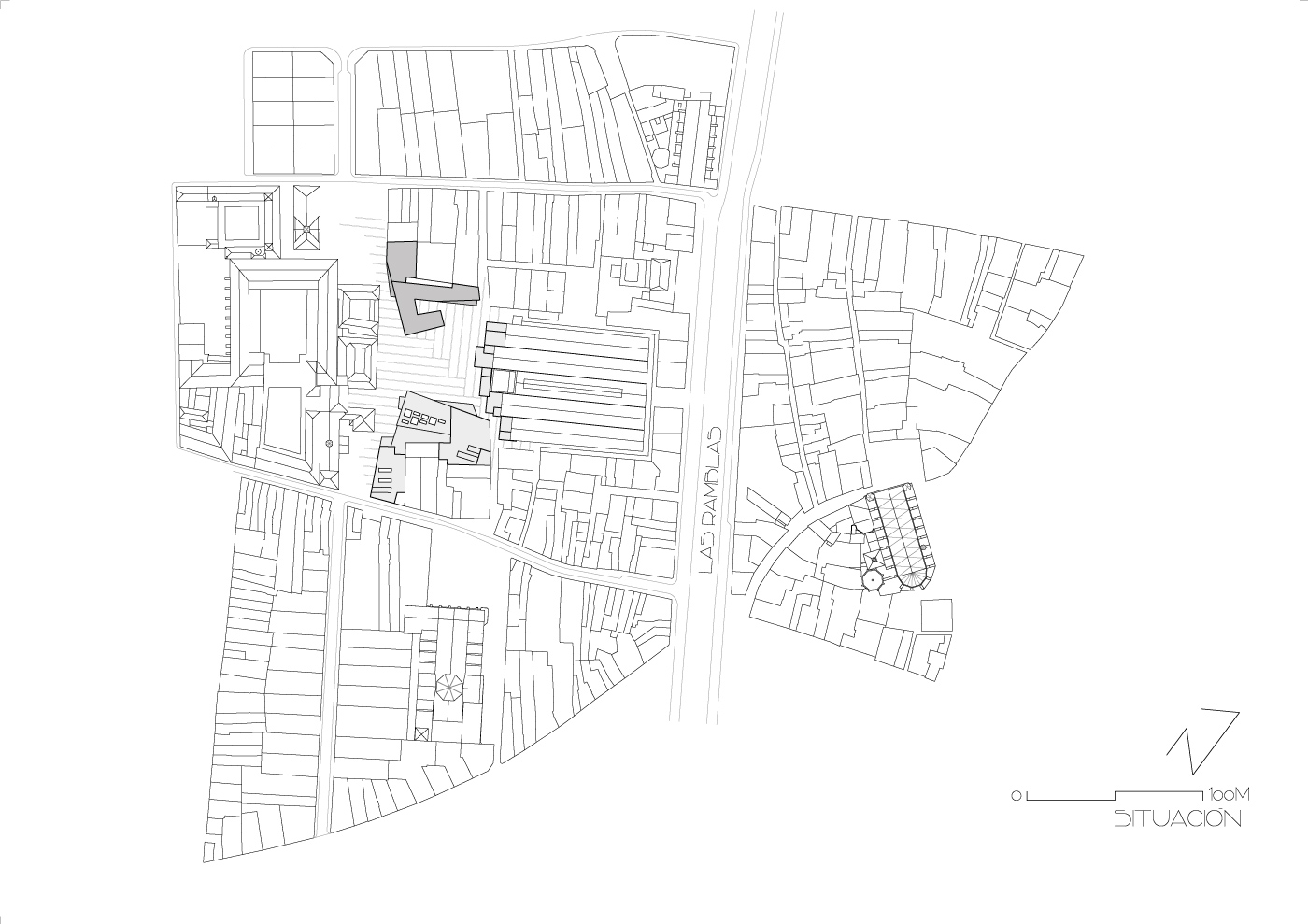

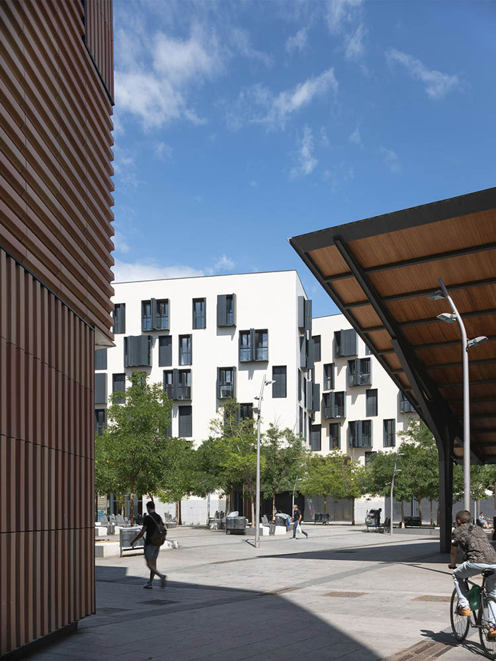
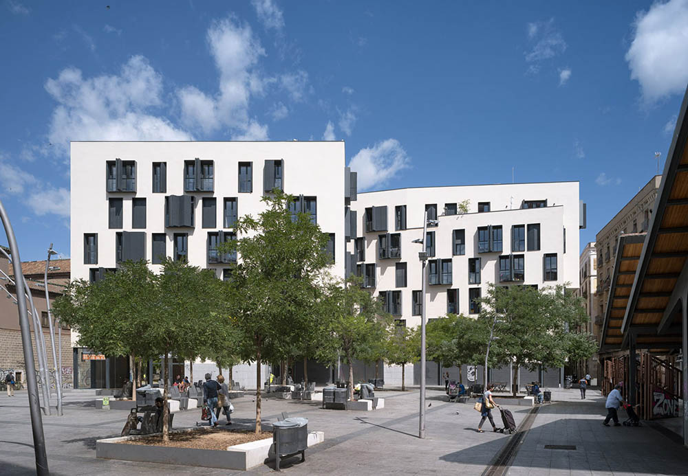
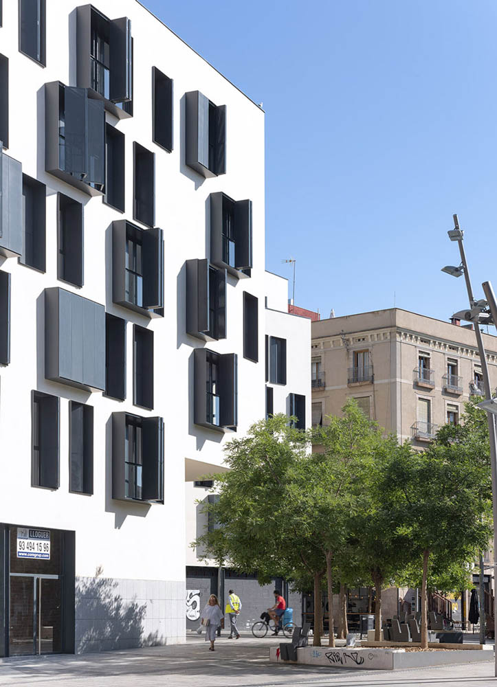
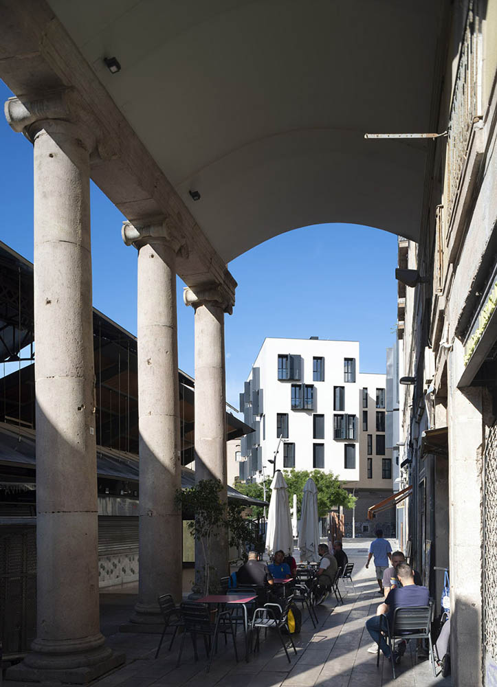
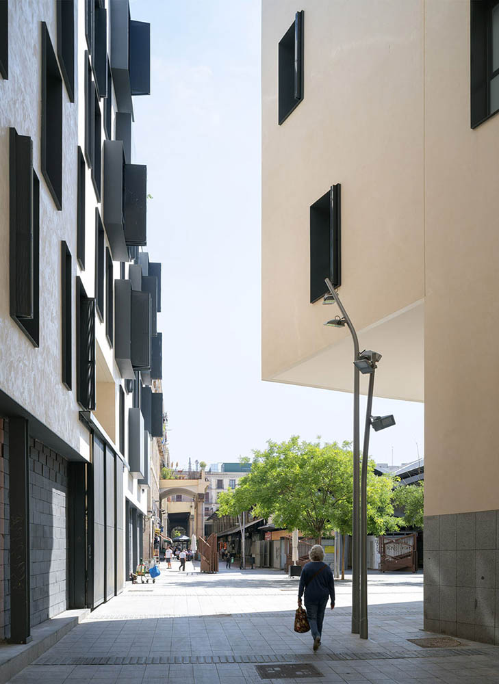
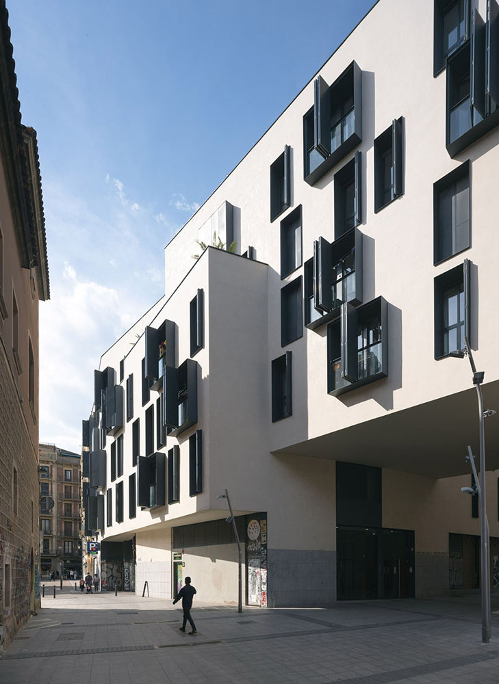
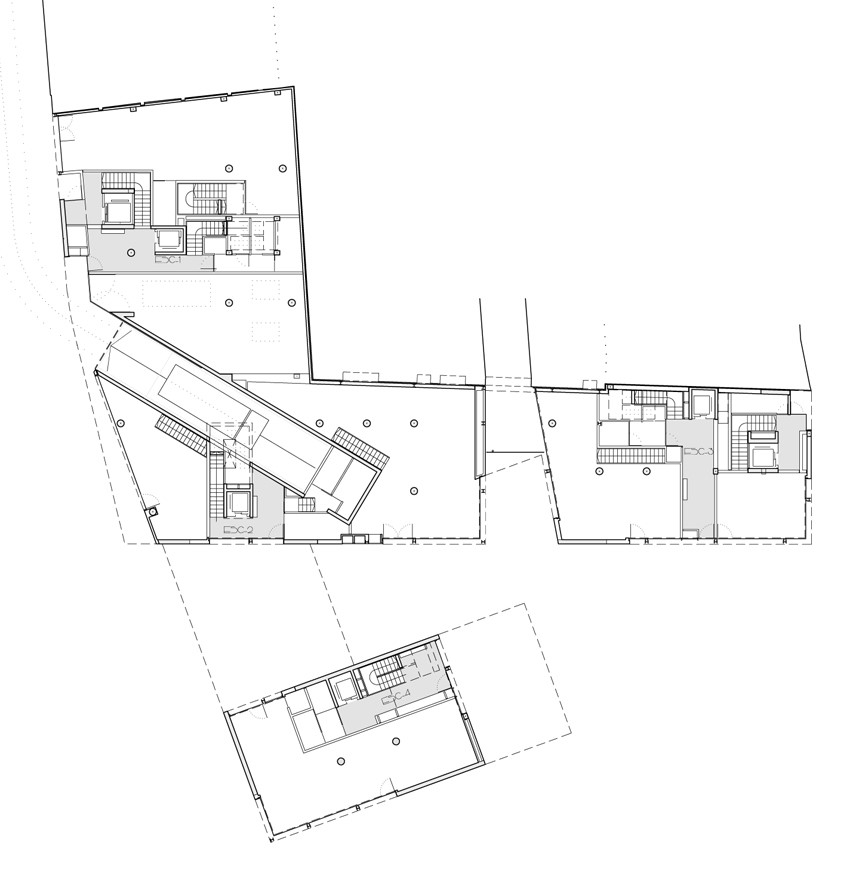
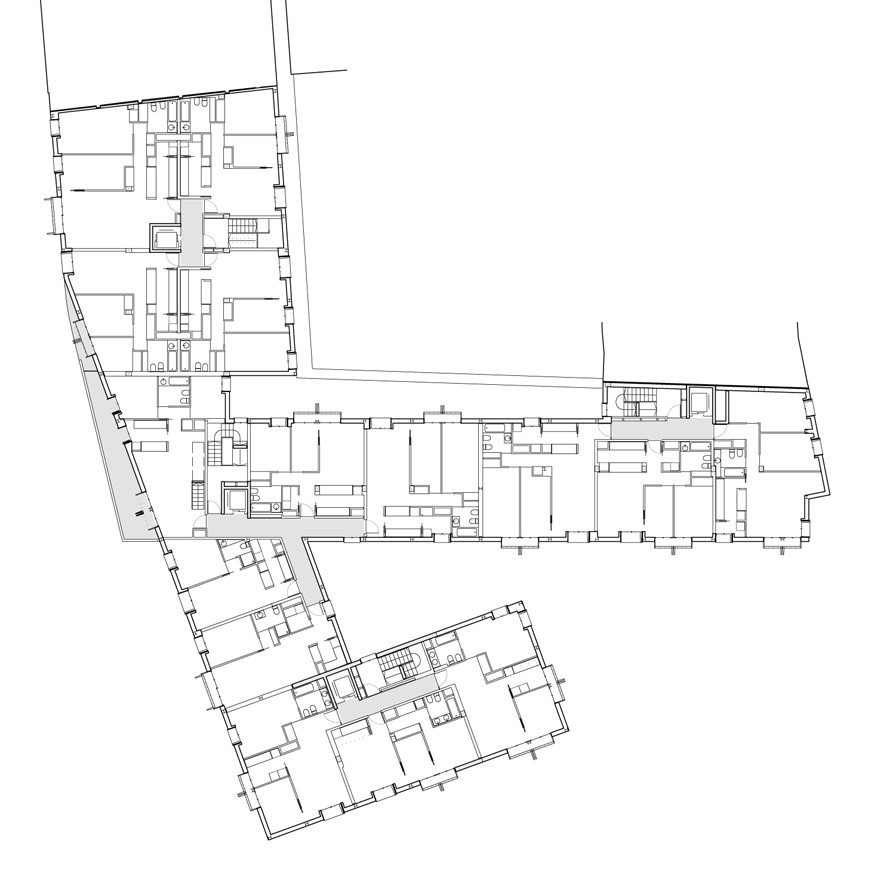
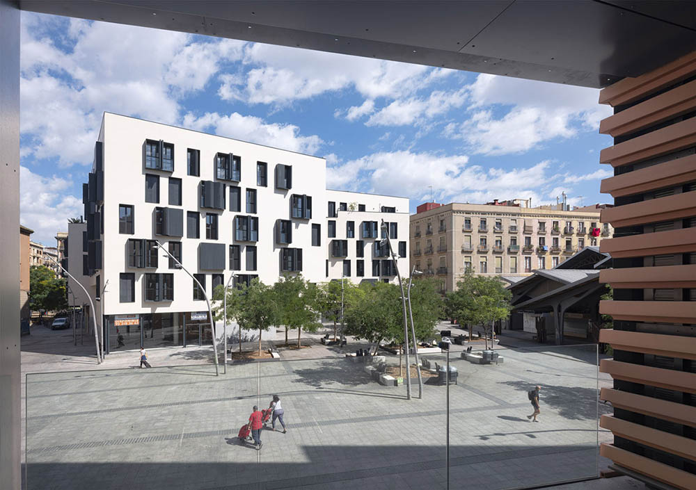
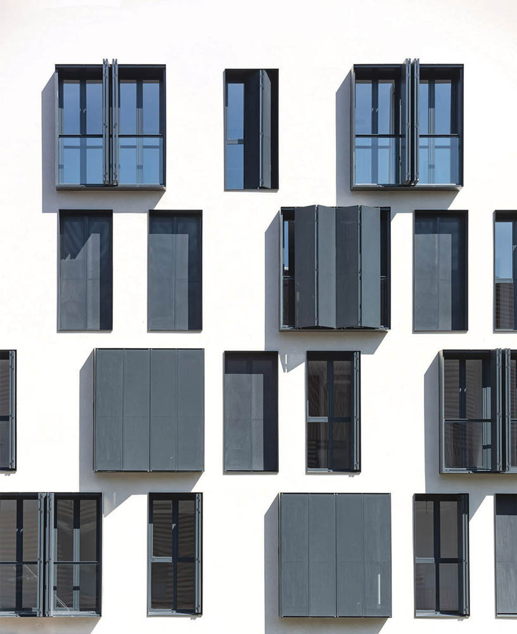
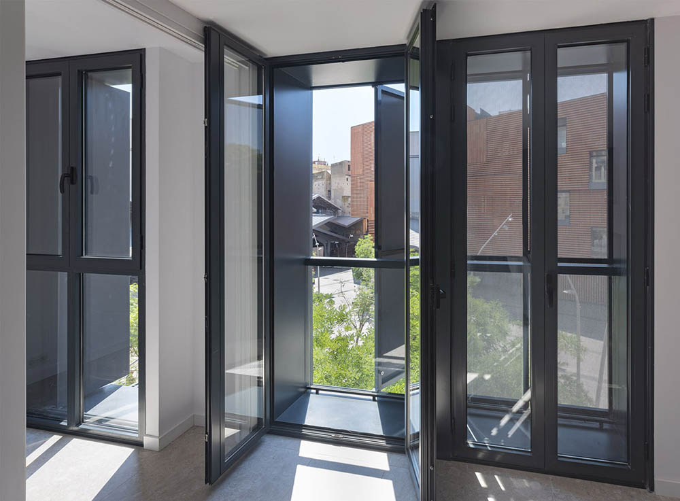
Dwellings in Plaça de la Gardunya
Barcelona, Spain
The housing block is the result of an accurate site study.
It is surrounded by singular elements of the city as La Rambla, the Boqueria´s Market arcades, the passage exit of Carme´s street…
The volume was designed by searching the perspectives to all these iconic elements and being sensitive to the different feelings the area evokes but always with the intention of being part of the historical housing building’s language.
Project data
Area
8.240 m2
Year
Competition: 2006
Technical Design: 2015
Construction: 2017 – 2019
Status
Completed
Client
Public – Fem Ciutat SCCL / Private – Contratas y Obras, S.A.
Team
Main Architect: Carme Pinós
Architects: Elsa Martí, Samuel Arriola Clemenz, Holger Hennefarth, Roberto Carlos García, Cristóbal Martínez Calvo, Adrià Escolano
Structural Engineering: BOMA, S.L.
MEP Engineering: INDUS Ingeniería y Arquitectura, S.L.
Quantity Surveying: INDUS Ingeniería y Arquitectura, S.L.
Architectural Model: Miquel Lluch
Photography
Duccio Malagamba
