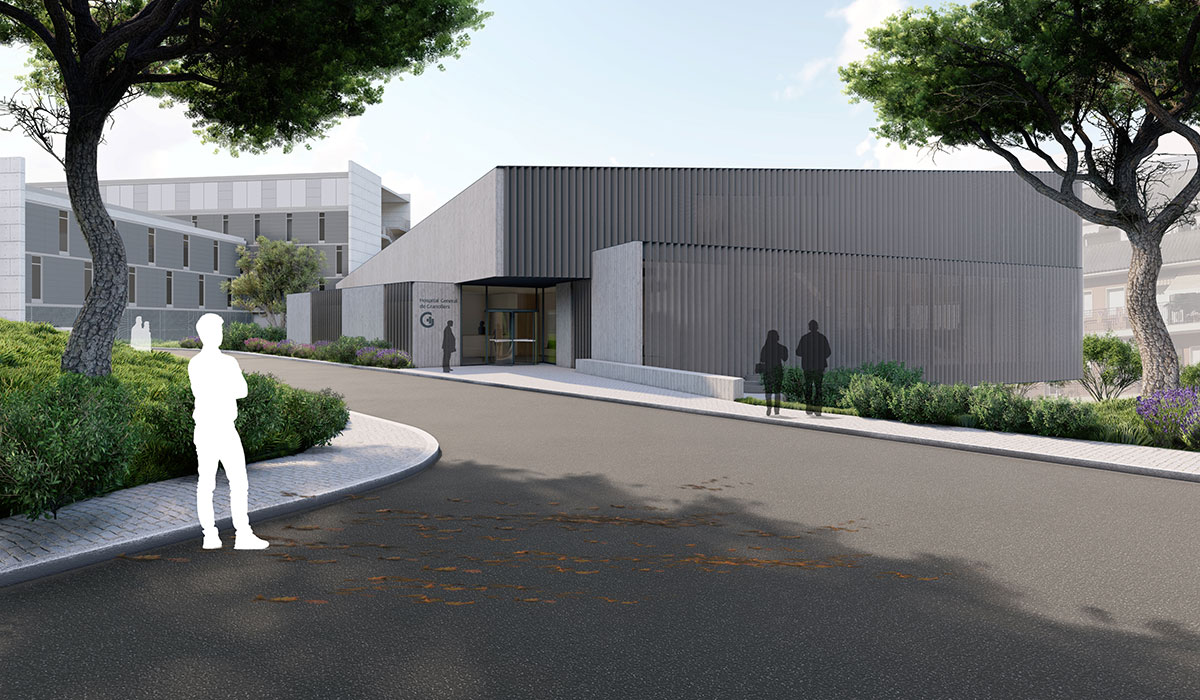
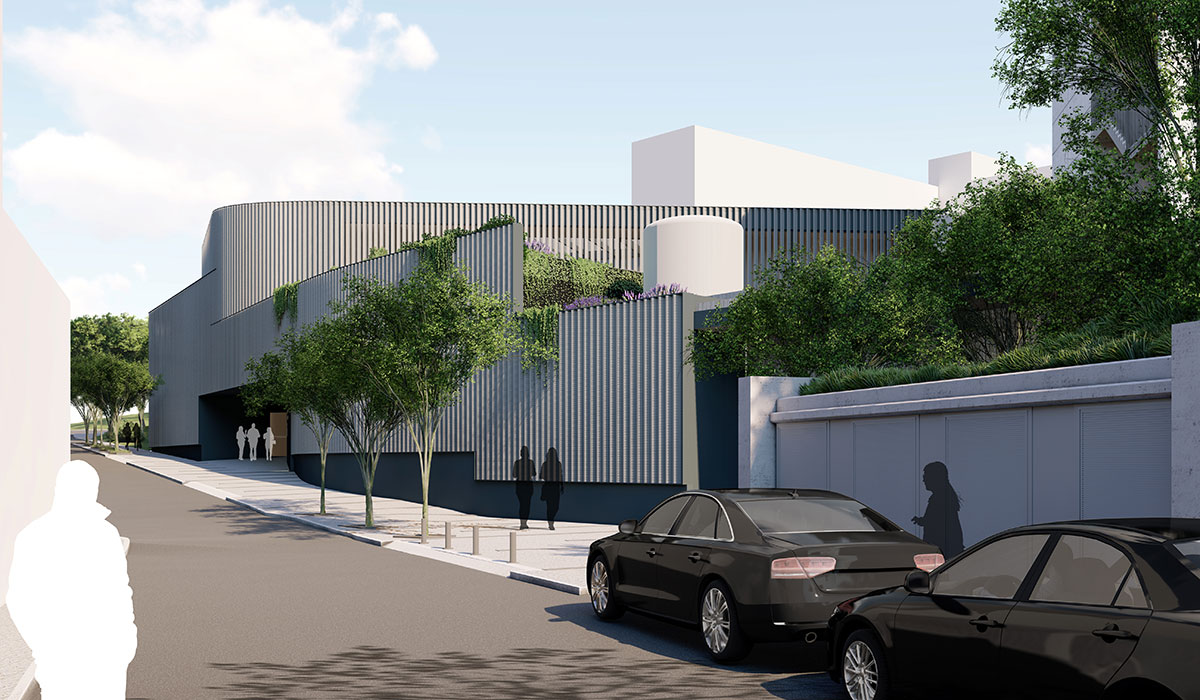

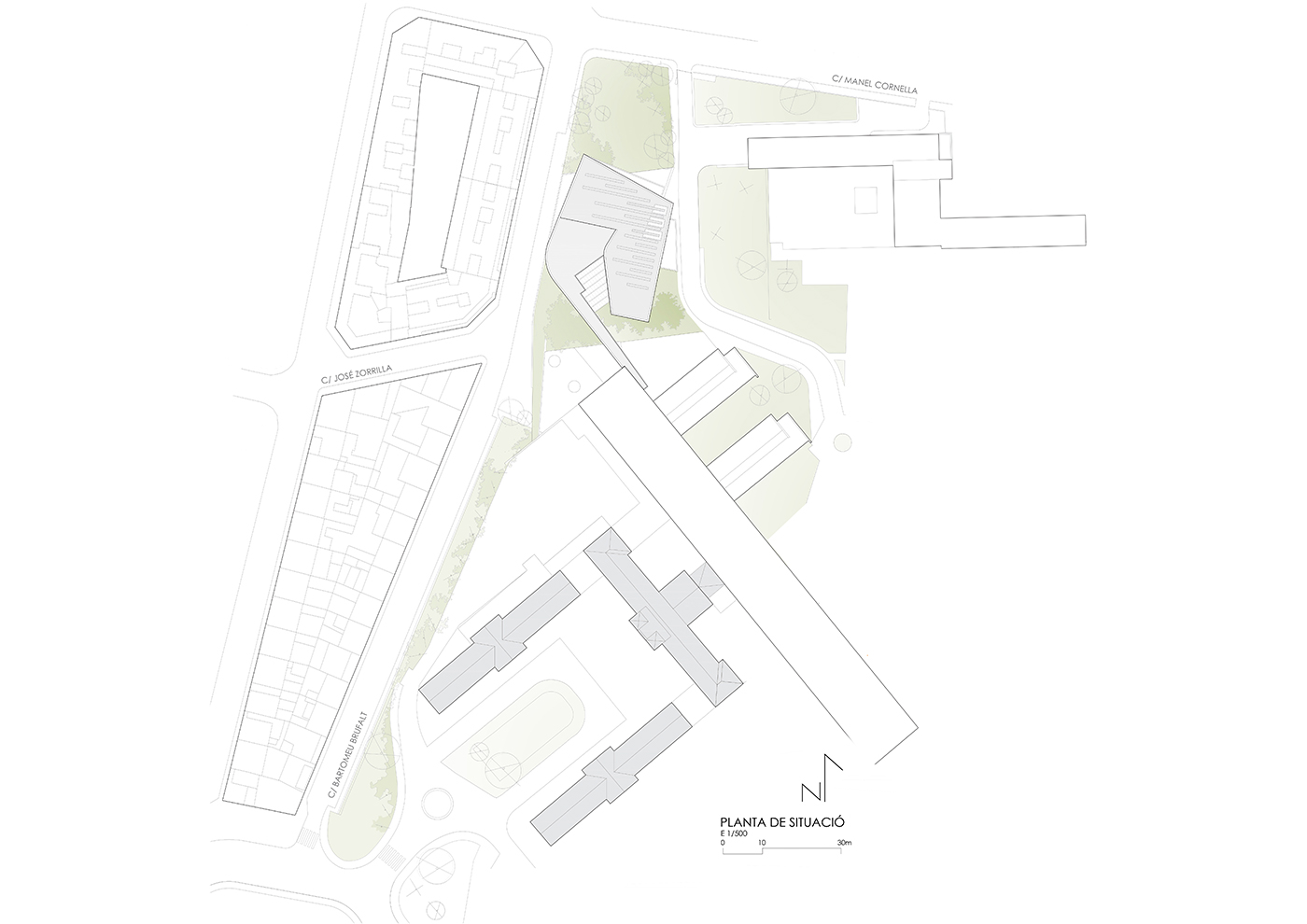
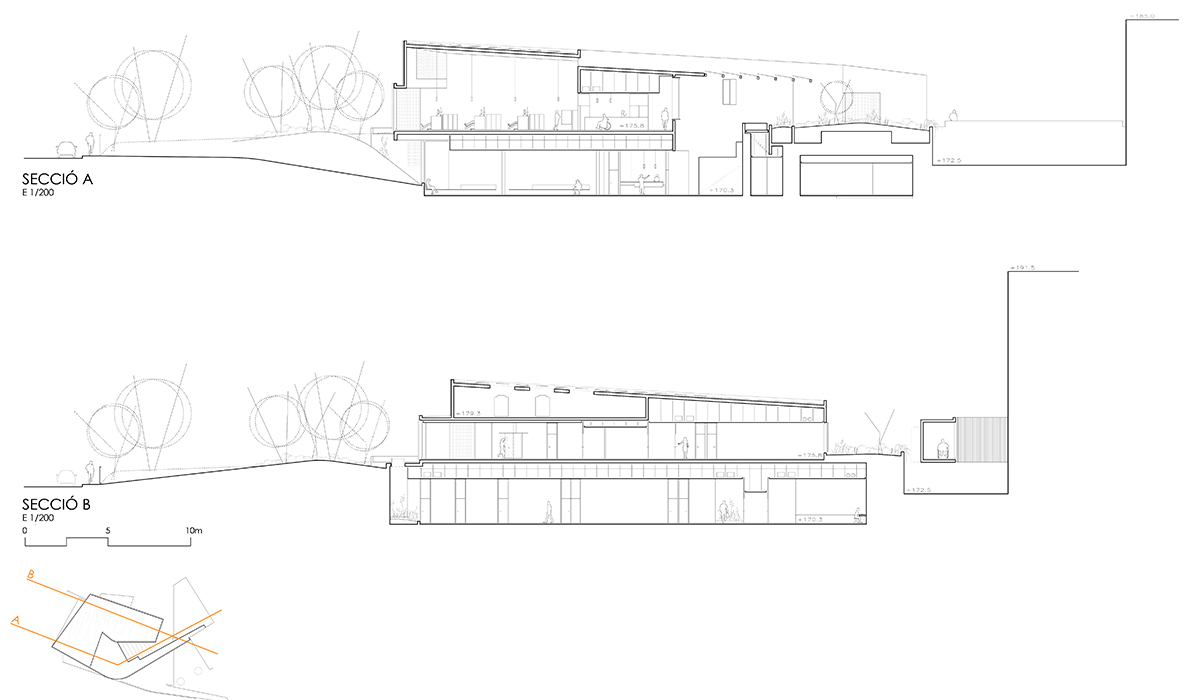
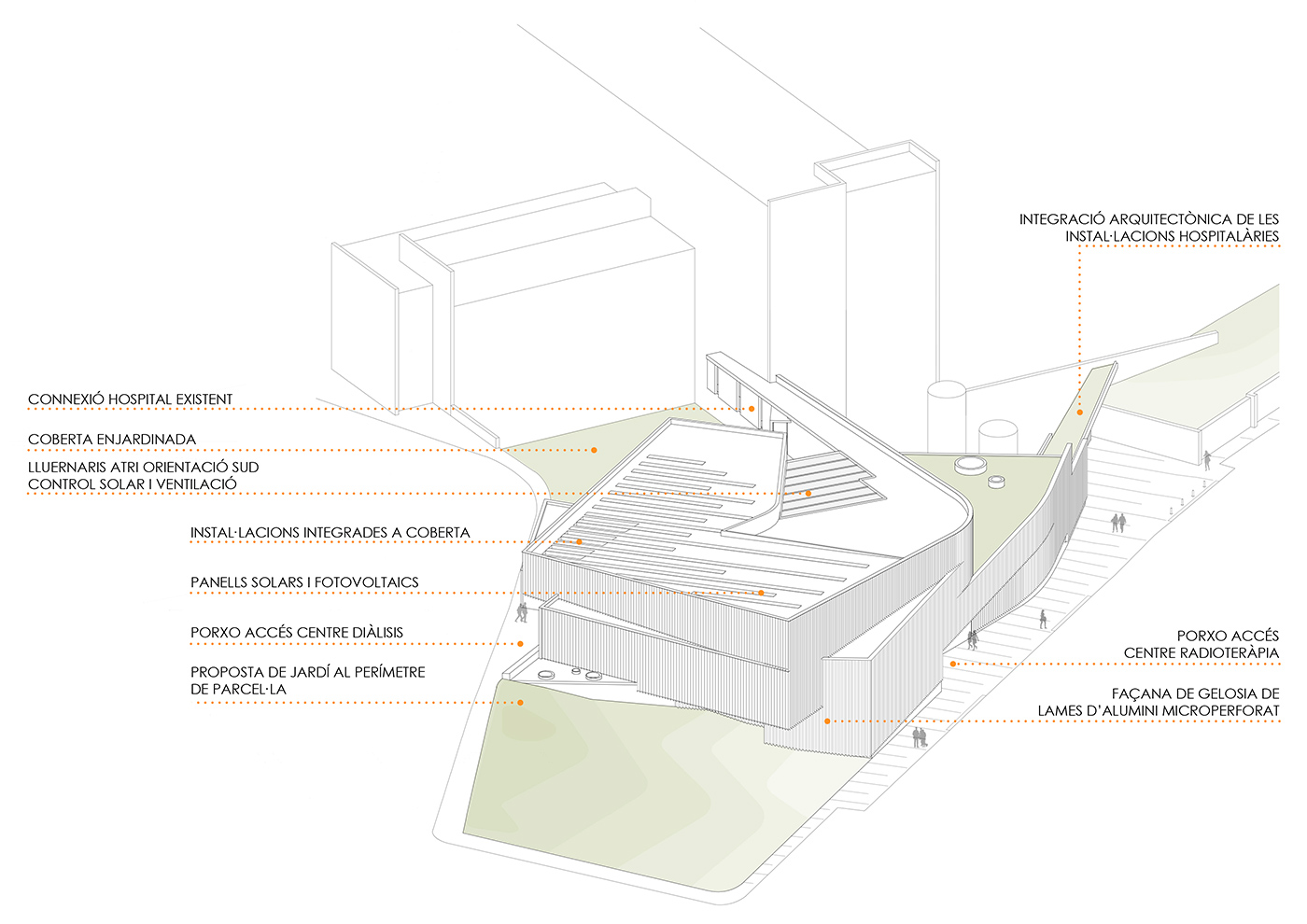

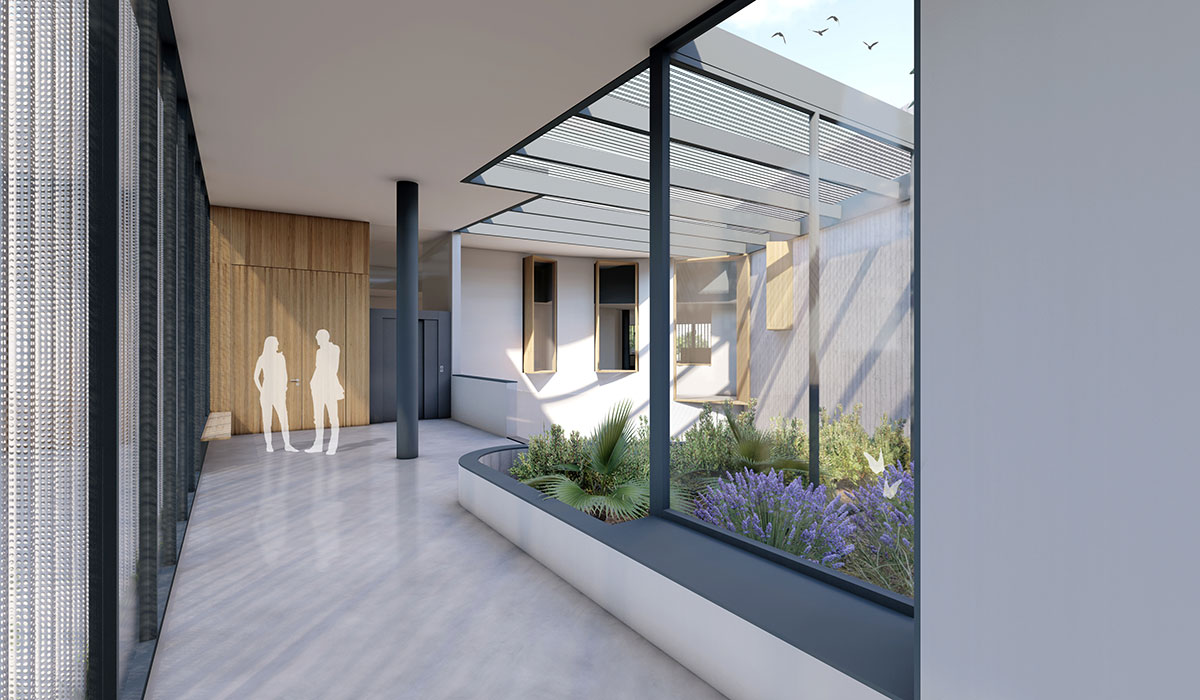
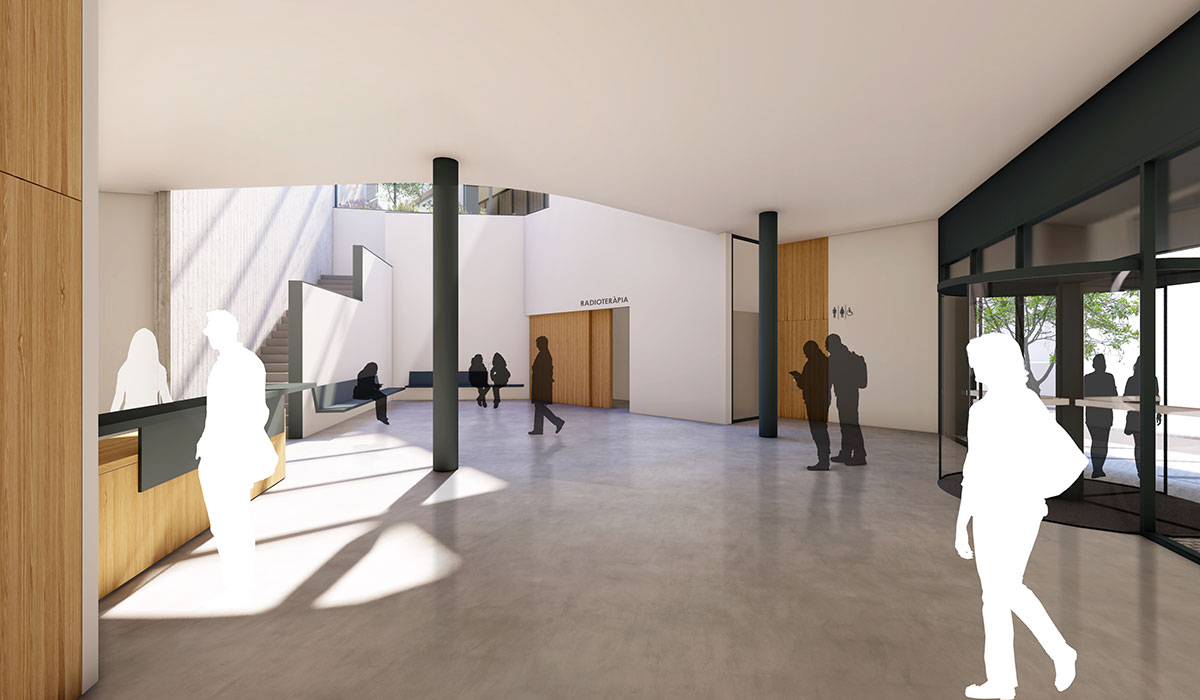
Hospital Clínic Radiation Oncology Center
Granollers (Barcelona), Spain
The project begins with the intention of dignifying the surroundings. With this goal in mind, we establish a connection to the old hospital by extending the vegetation from Bartomeu Brufalt Street over the new building. We avoid designing a building with an added connecting walkway; instead, we integrate it into the geometry of the new center to perceive it as a unified entity.
Simultaneously, unlike the often associated cold environments of hospitals, we aim for the new construction to generate bright spaces with cross views in all directions, featuring generous, friendly, and open environments. In order to avoid construction over the radiotherapy area, we project a garden on its roof, visible through a skylight that allows natural light into the waiting room.
Functionally, the building comprises two floors that correspond to two distinct programs with independent accesses at different levels. The rotation of the two floors creates dynamism in the volume. The result is a building without facade hierarchies that invites exploration.
The facade is resolved with folded and perforated sheet metal, allowing a full view from the inside to the outside while preserving the patients’ privacy from the street.
Project data
Area
2.314 m2 Gross Floor Area, 970 m2 Landscape
Year
2019
Status
Competition
Client
Public – Consorci Hospital Clínic de Barcelona (HCB)
Team
Main Architect: Carme Pinós
Architects: Samuel Arriola Clemenz, Blanca González Sainz, Ismael Rodríguez
Collaborators: Joan Mª Pascual Cañellas, Clara Rius
Structural Engineering: Agustí Obiols (BAC)
