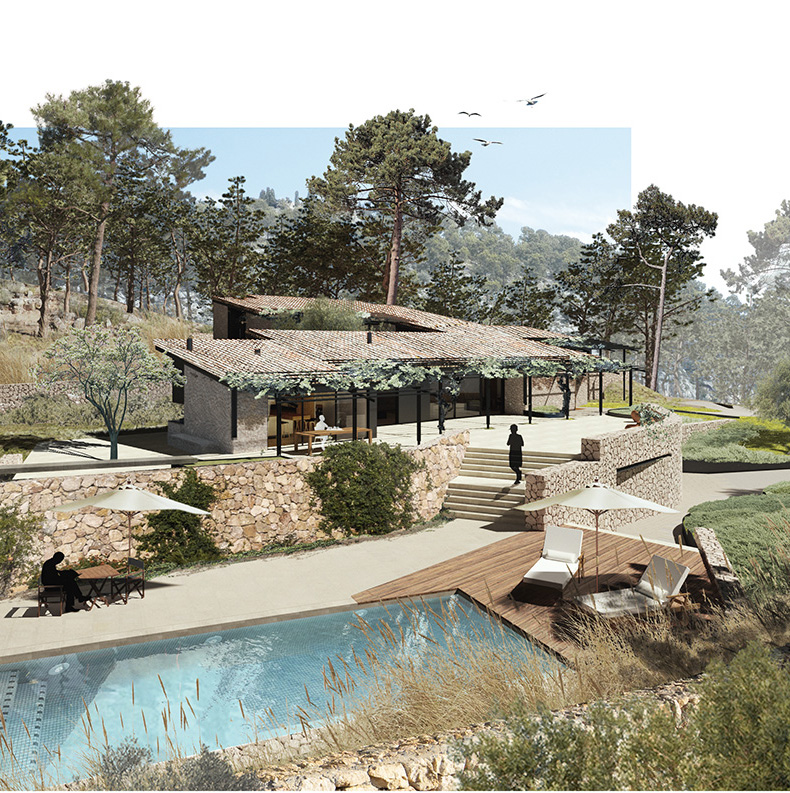
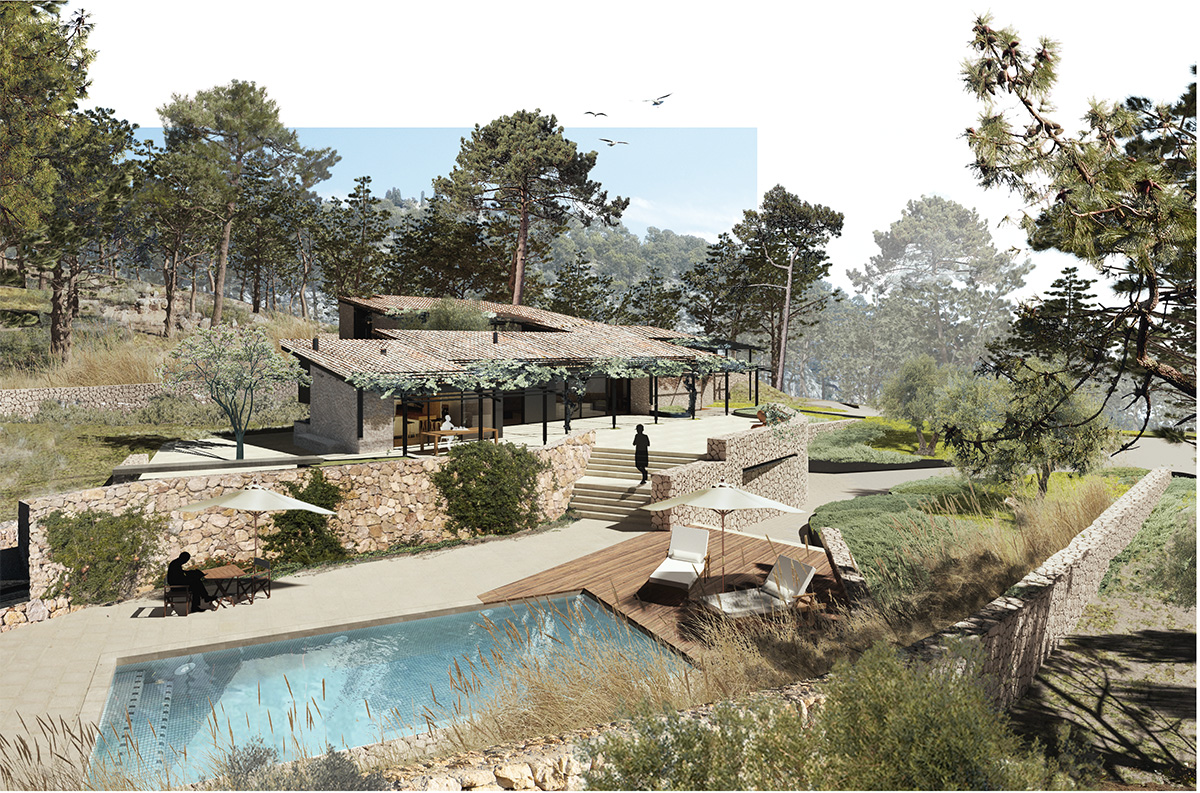

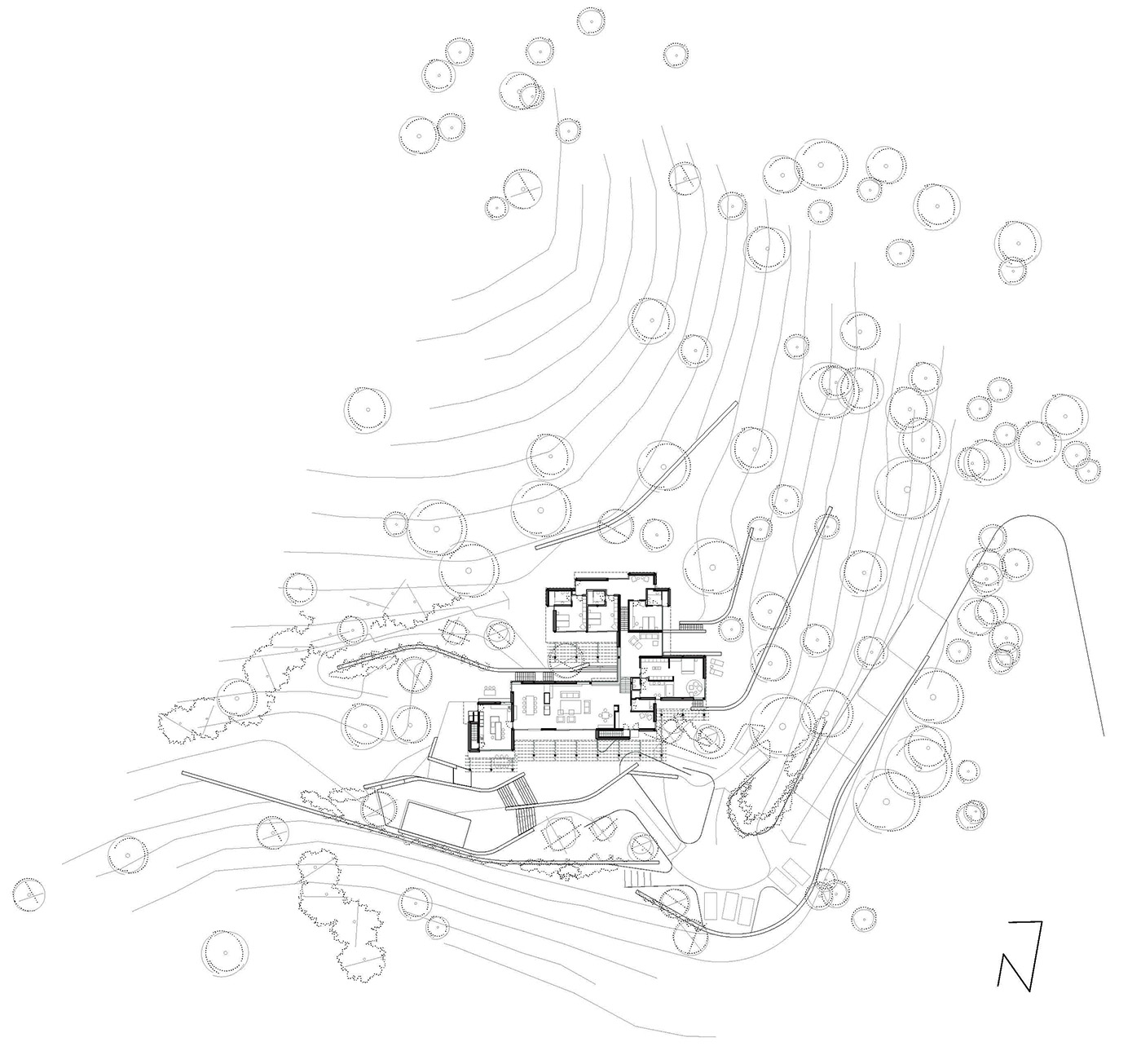
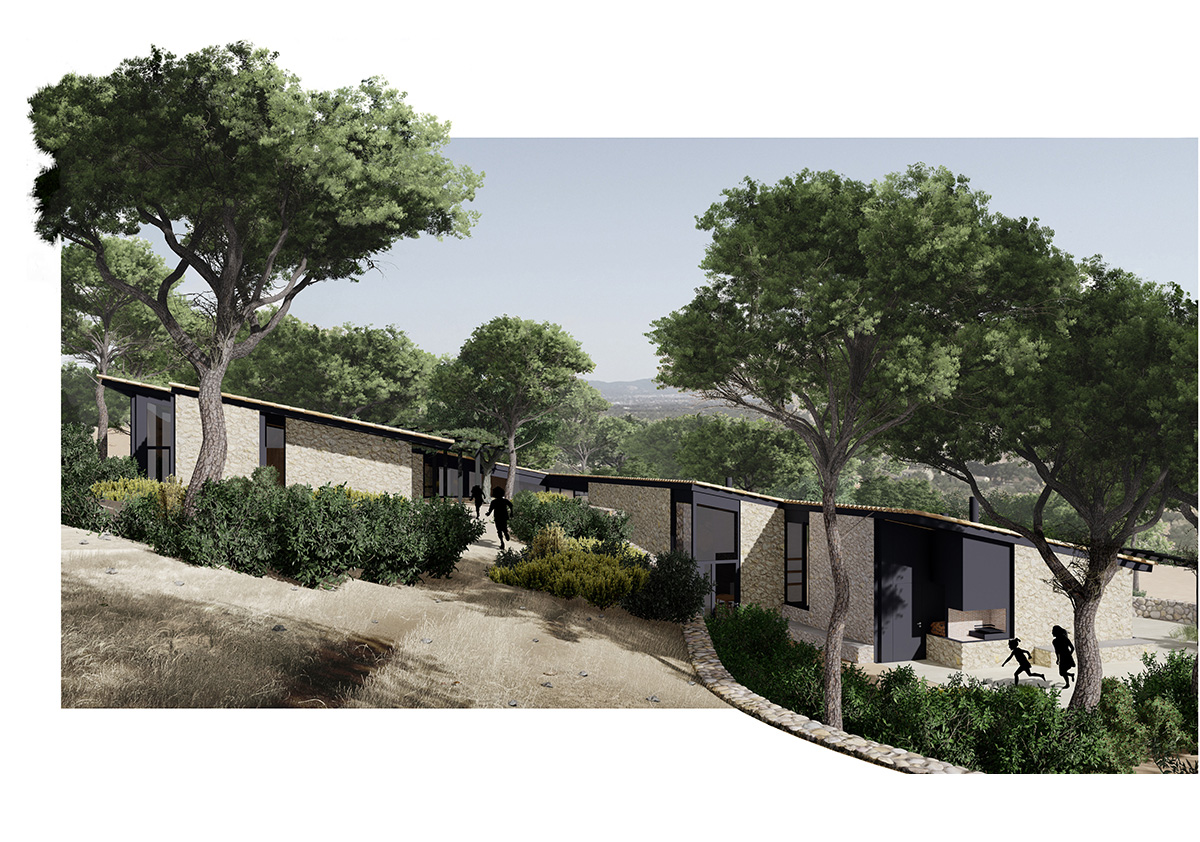
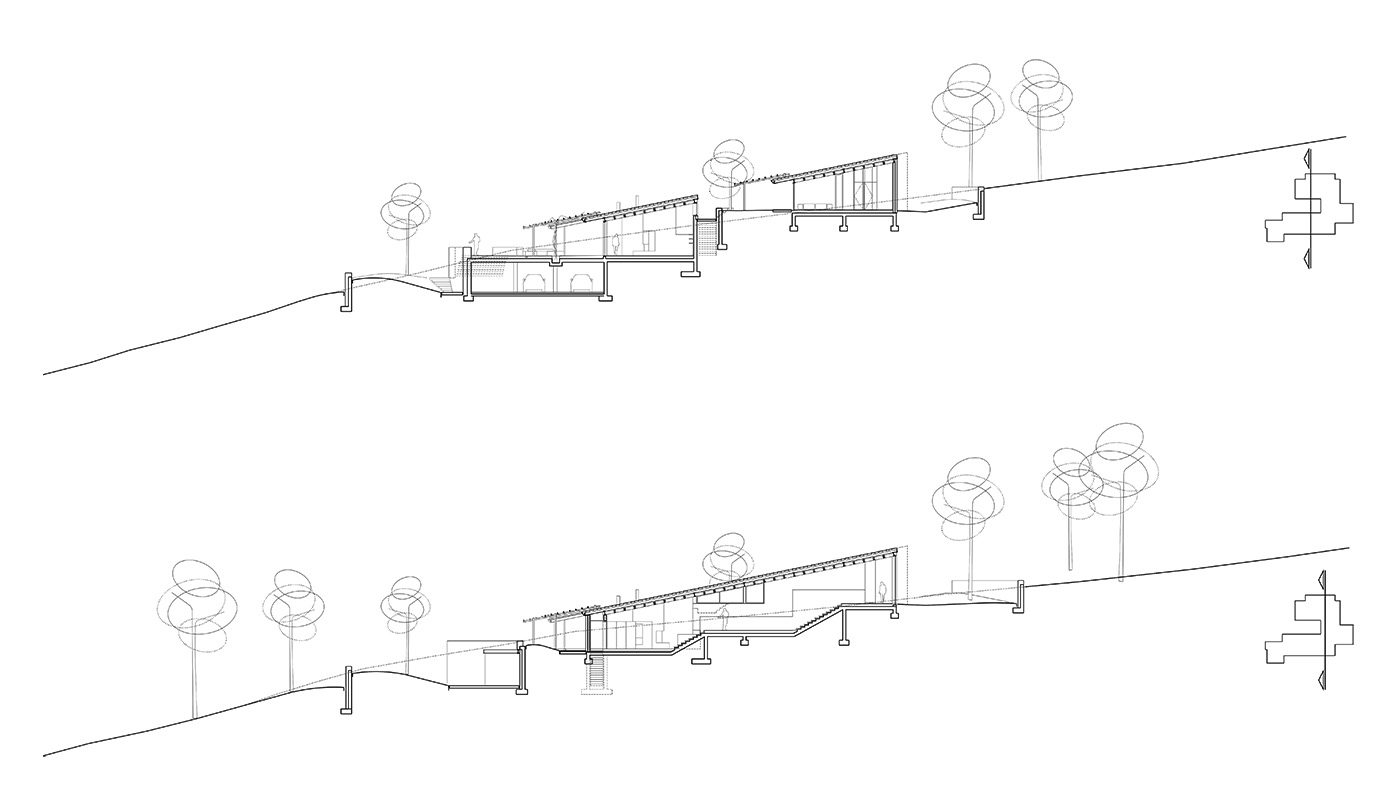
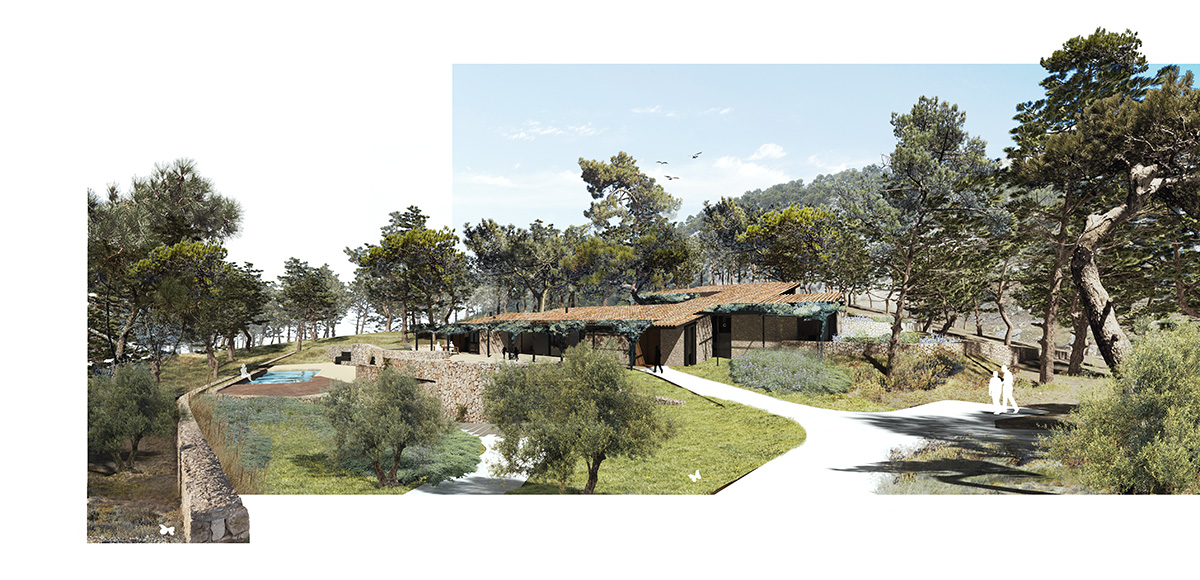
House in S’Estremera
Bunyola (Mallorca), Spain
Our main purpose was to meld into the landscape while making sure that the building and the territory would complement one other, so it wasn’t enough to design a house as a mere viewing platform. We wanted each and every room to open out to an exterior space from which to be able to both enjoy the site and take in the spectacular views.
The project can be explained through a metaphor: a blanket of tiles spread on the topography and shifting to create tree-filled outdoor spaces that are intertwined with the interiors.
A pergola that can be understood as another blanket, but of vegetation, overlaps with the layer of tiles, and in this way the building is perceived as a patchwork formed by the red of the tiles, the burgundy of the buganvillas, and the green of the trees.
Project data
Area
475 m2
Year
Design Development: 2018
Technical Design: 2020
Construction: 2022 –
Status
Under Construction
Client
Private
Team
Main Architect: Carme Pinós
Architects: Juan Antonio Andreu, Roberto Carlos García, Holger Hennefarth, Blanca González Sainz
Structural Engineering: Santiago Fiol
MEP Engineering: Jaime Vidal
Quantity Surveying: Sergio Miranda
