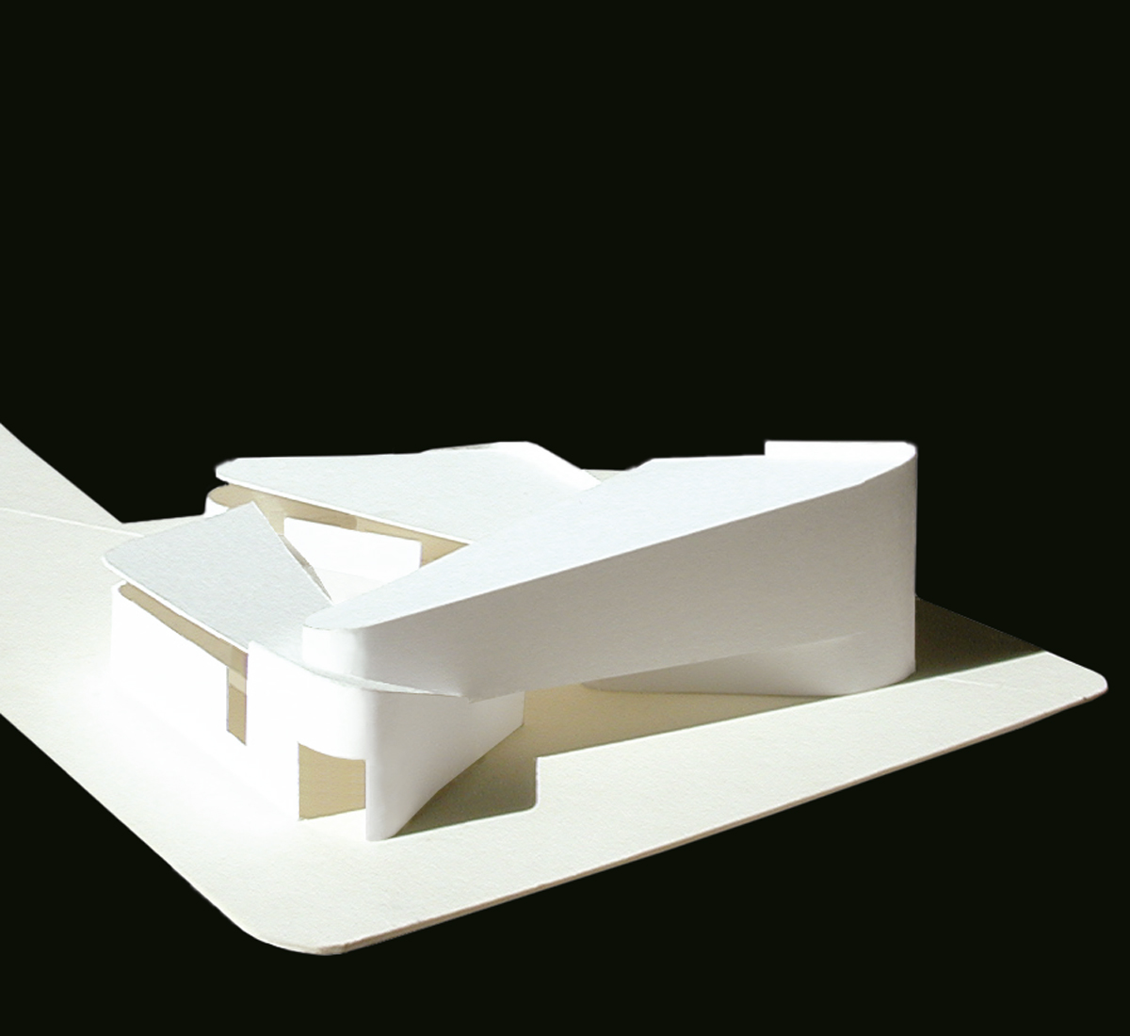
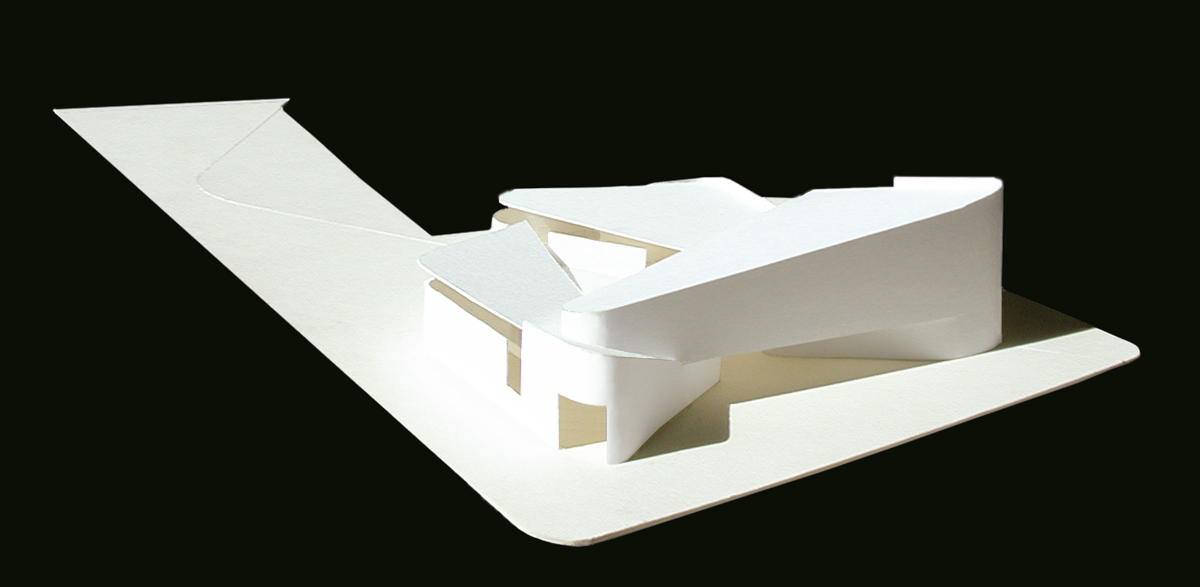

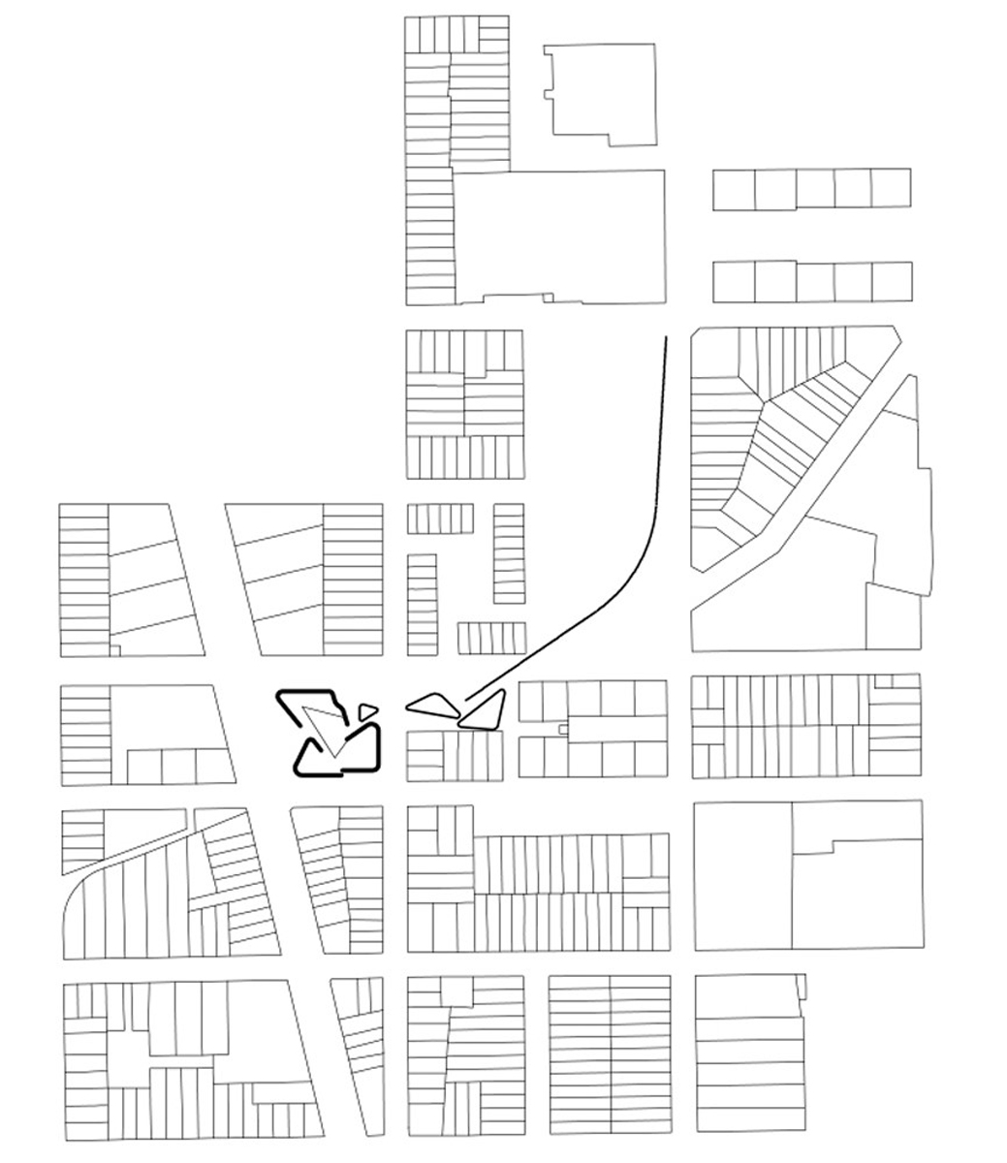
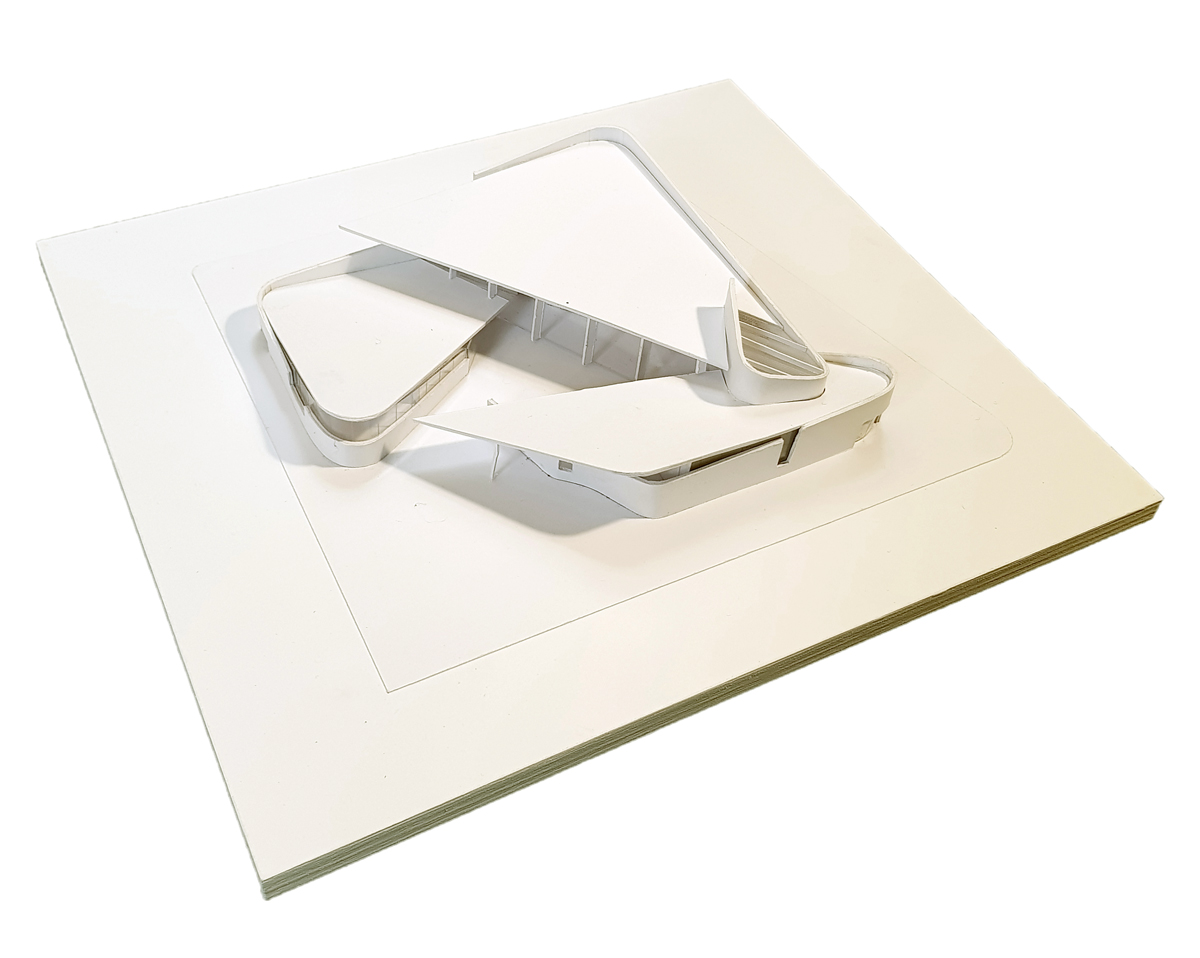
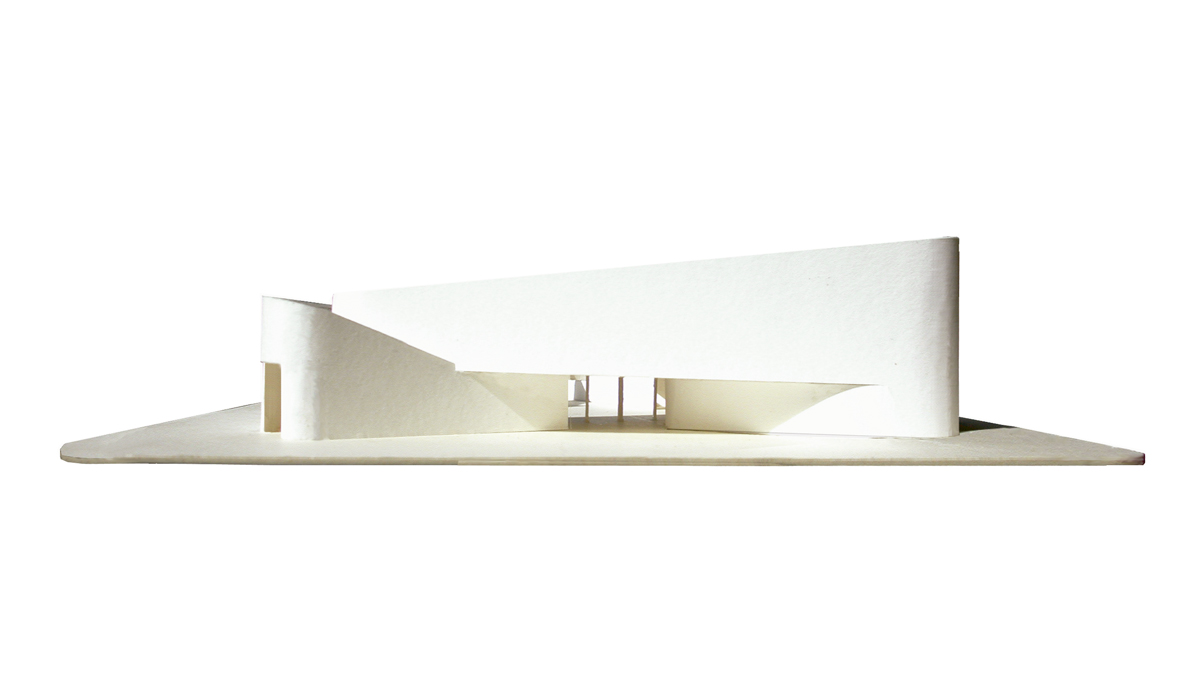
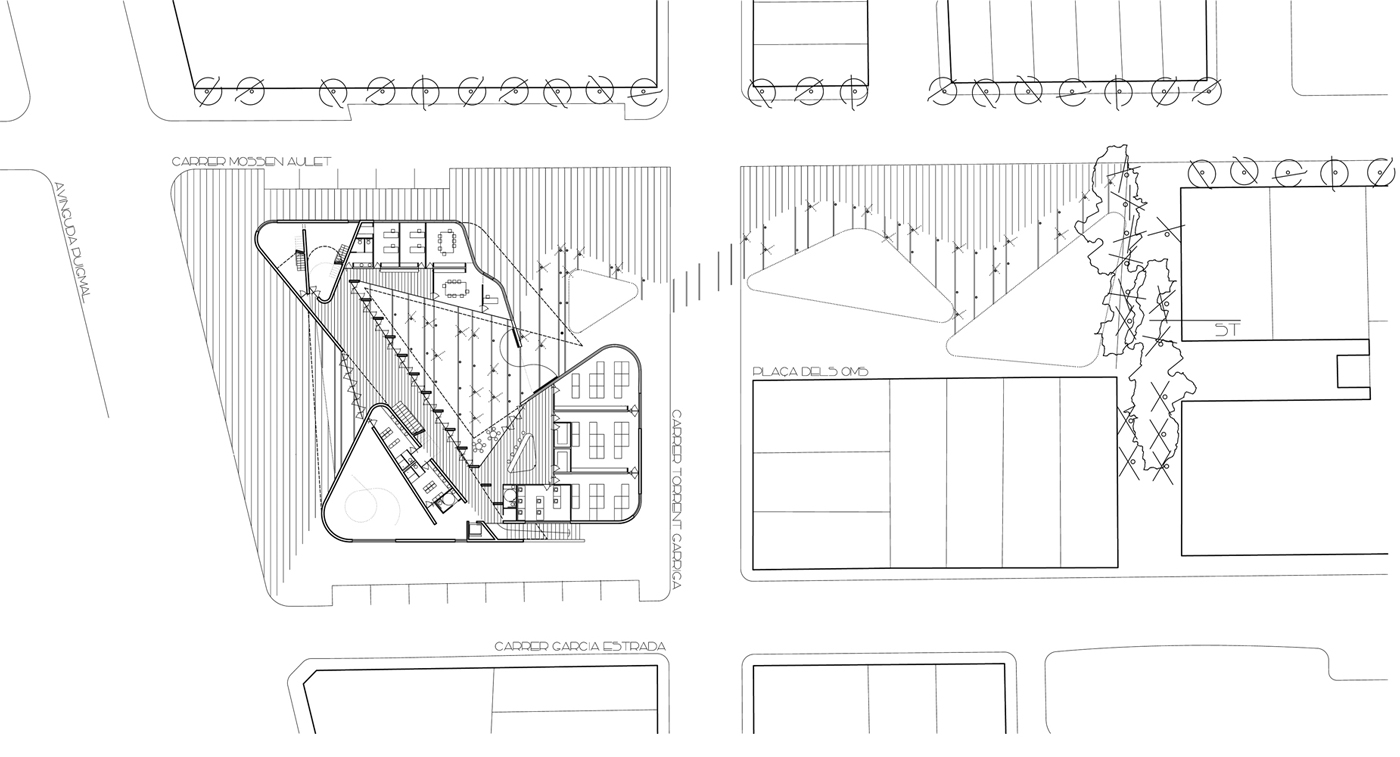
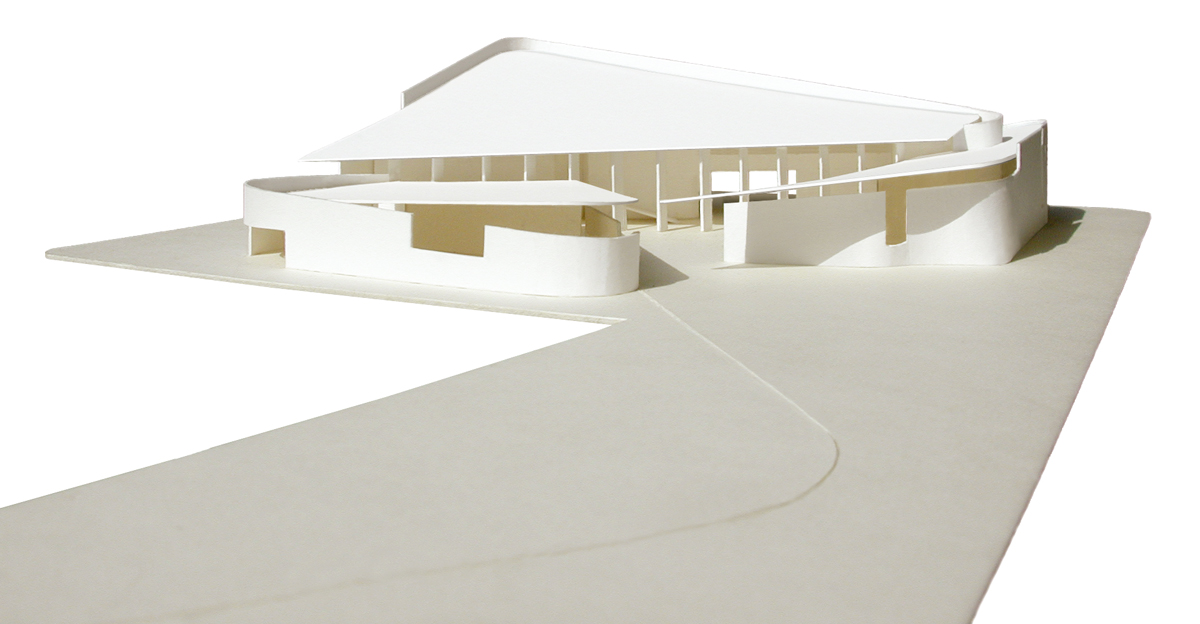
l’Erm Civic Center
Manlleu (Barcelona), Spain
We planned the civic center as a meeting place for the neighbors, almost as the substitute for the old parishes. That is why the project is organized around a central atrium that protects from the noise of the city and gives the center a landscape of its own.
The intervention offers two fronts that address differentiated intentions.
The first, facing the avenue, gives the center a unique character and the neighborhood an identity. To achieve this the building rises two stories high. In front of the door of access we create a shaded area that, when surpassed, already in the entrance lobby, allows appreciating the contrast with the view of the sun-filled courtyard-garden.
The second, open to the city through the courtyard, connects with the green space of the other side of the street. In this south-facing courtyard we planted deciduous trees that protect us from the sun in summer and let it in during the winter, showing us the changing seasons.
On one hand the building offers an image of solidity and, on the other, it conveys shelter, transparency and lightness.
Project data
Area
1.500 m2
Year
2002
Status
Competition
Client
Public – Ayuntamiento de Manlleu
Team
Main Architect: Carme Pinós
Architects: Juan Antonio Andreu, Matteo Caravatti
