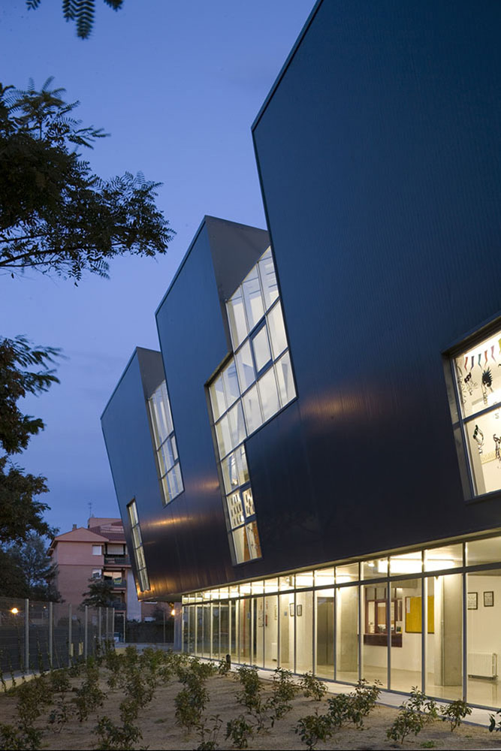
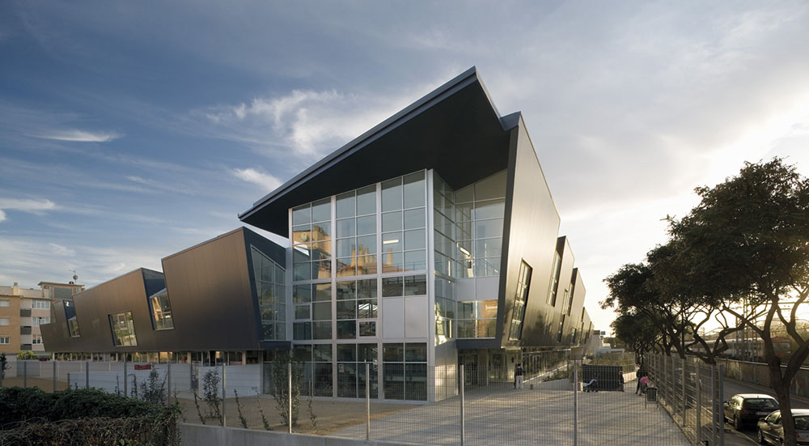

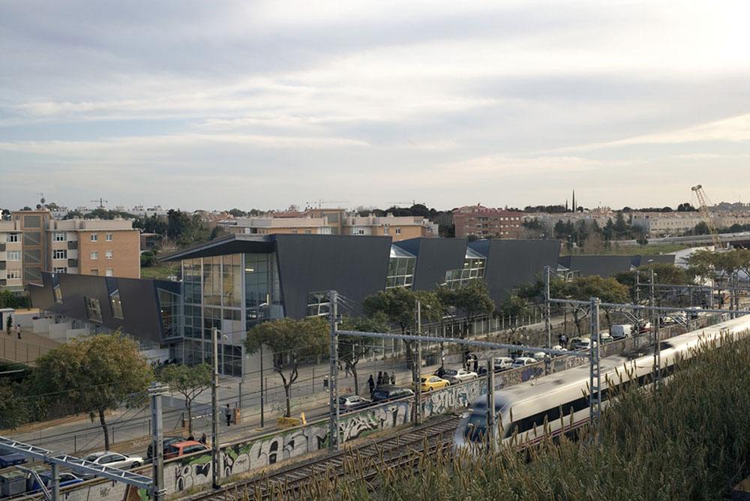
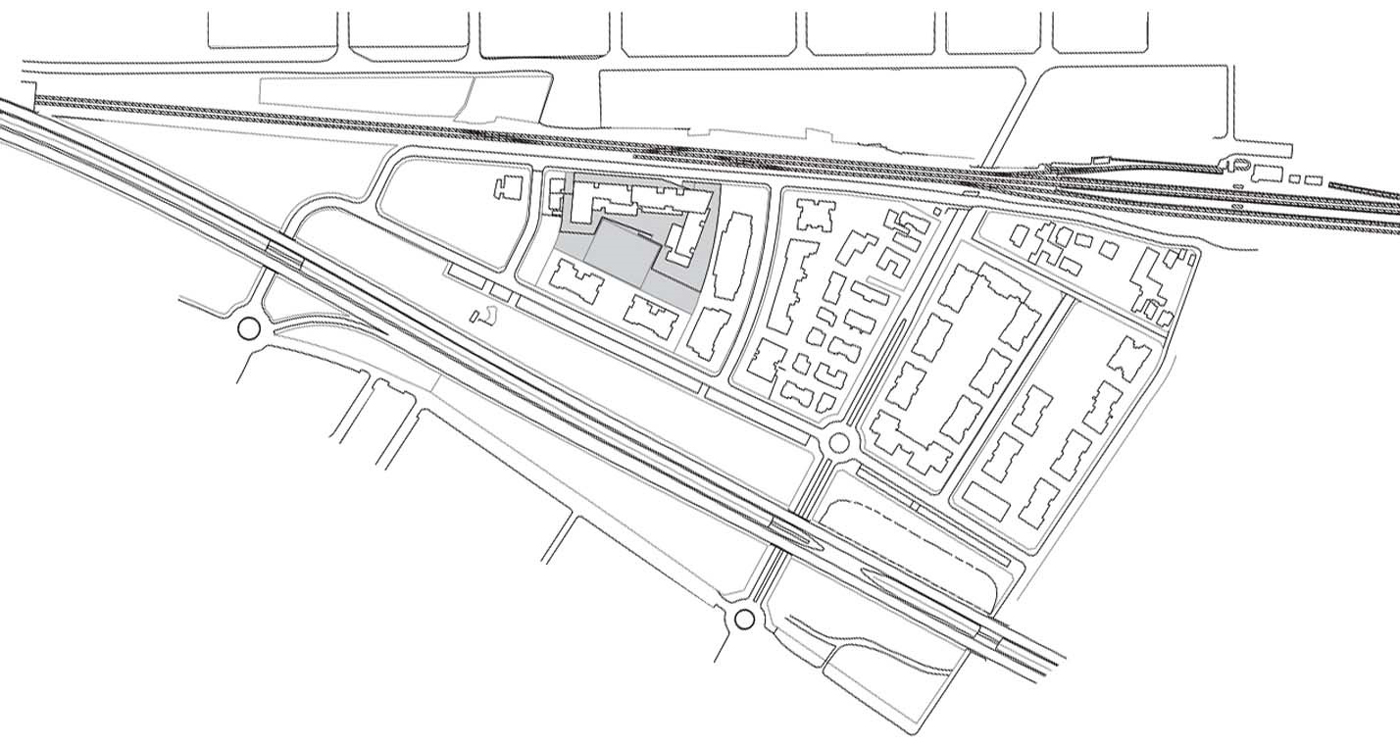
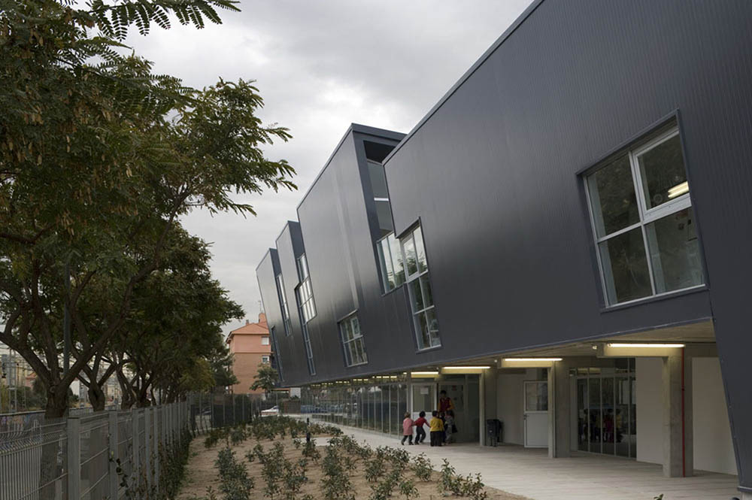
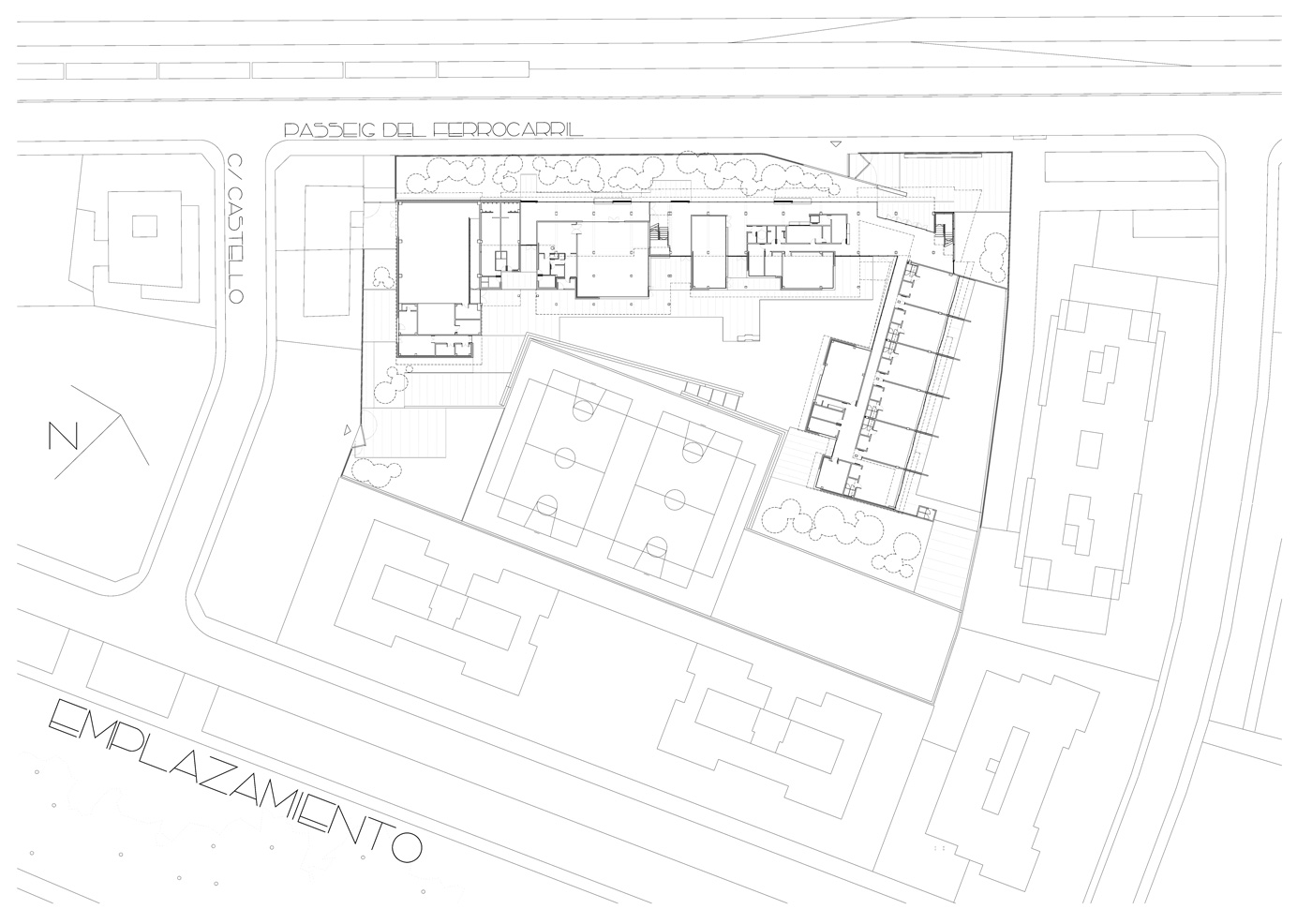
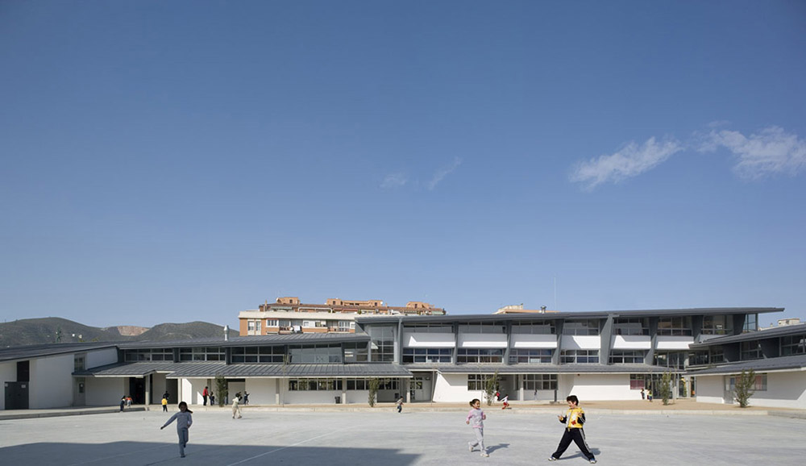
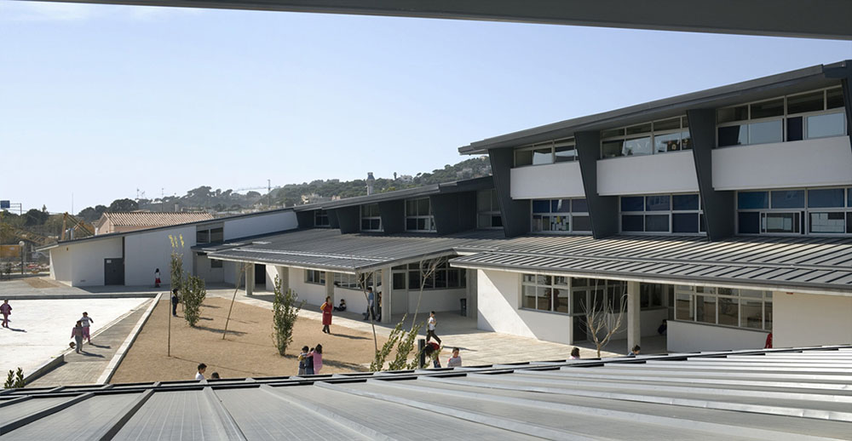
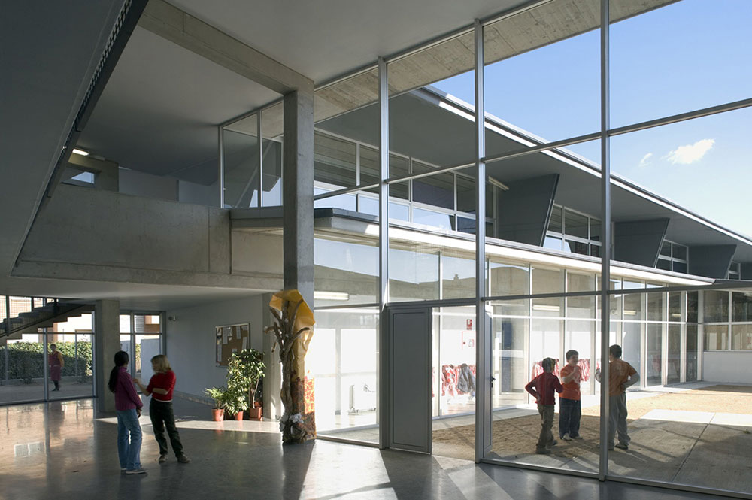
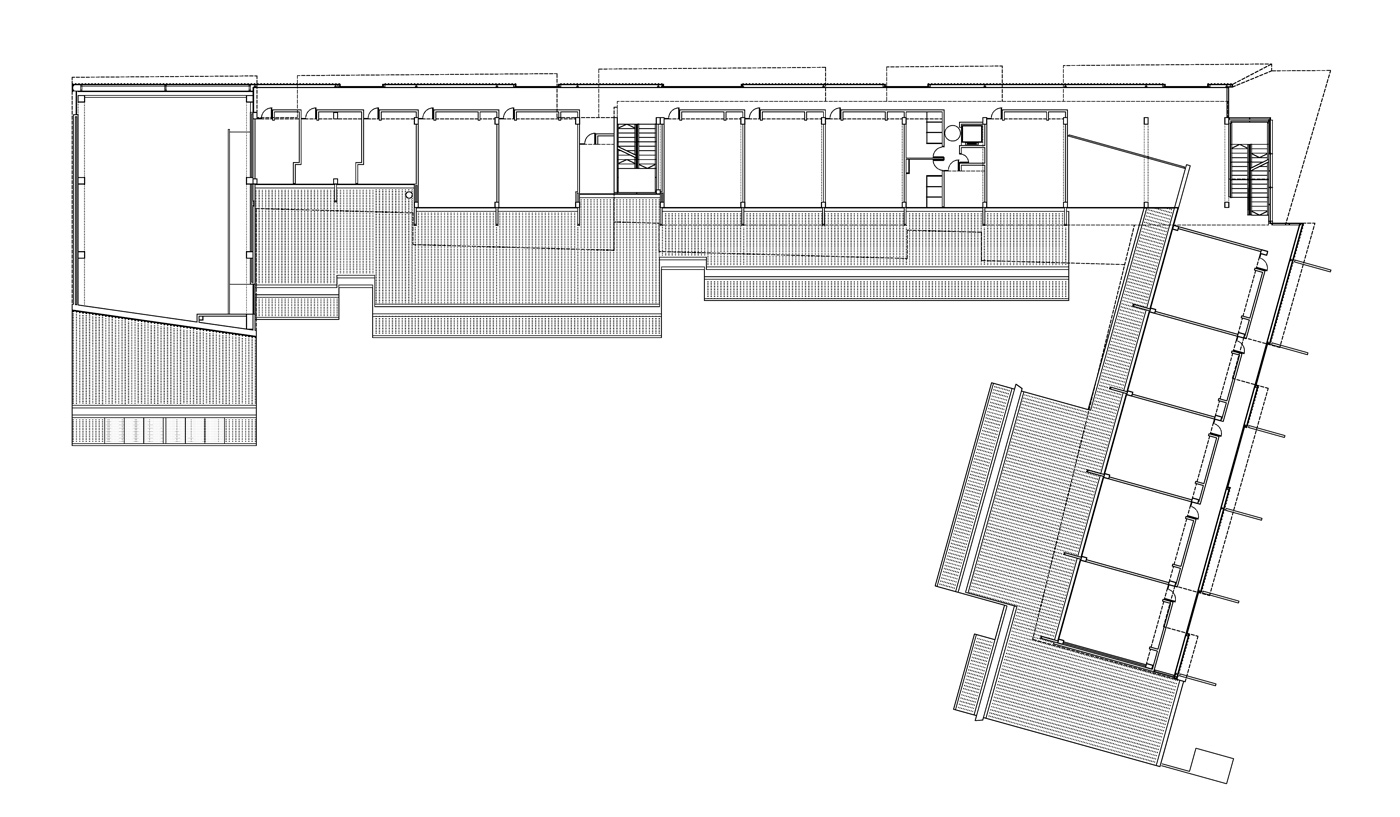
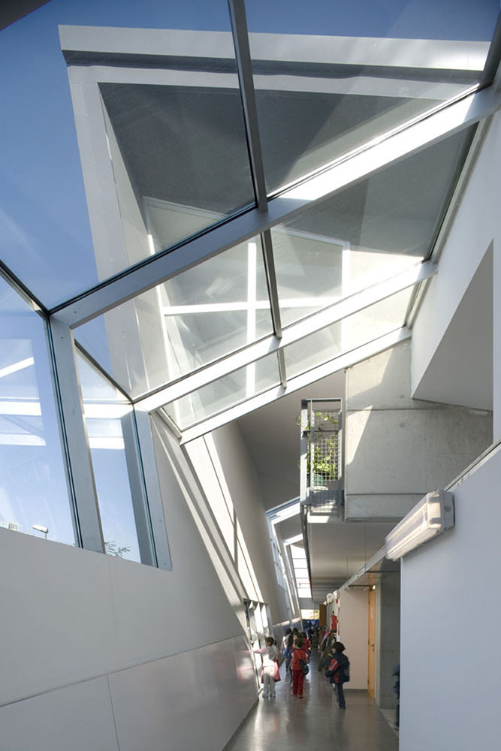
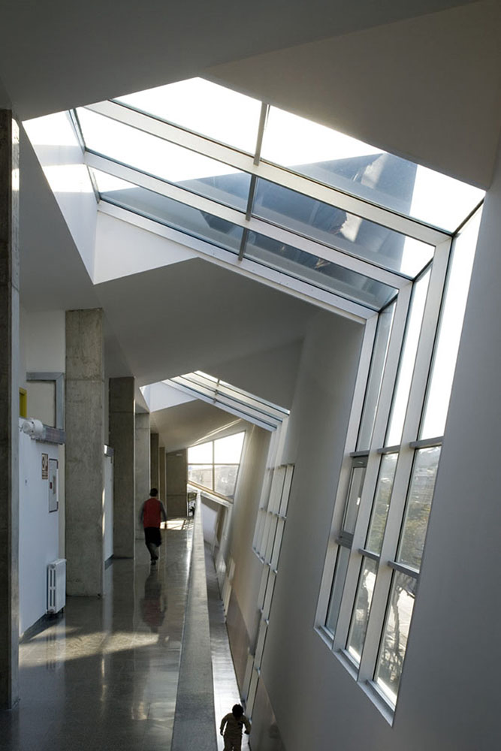
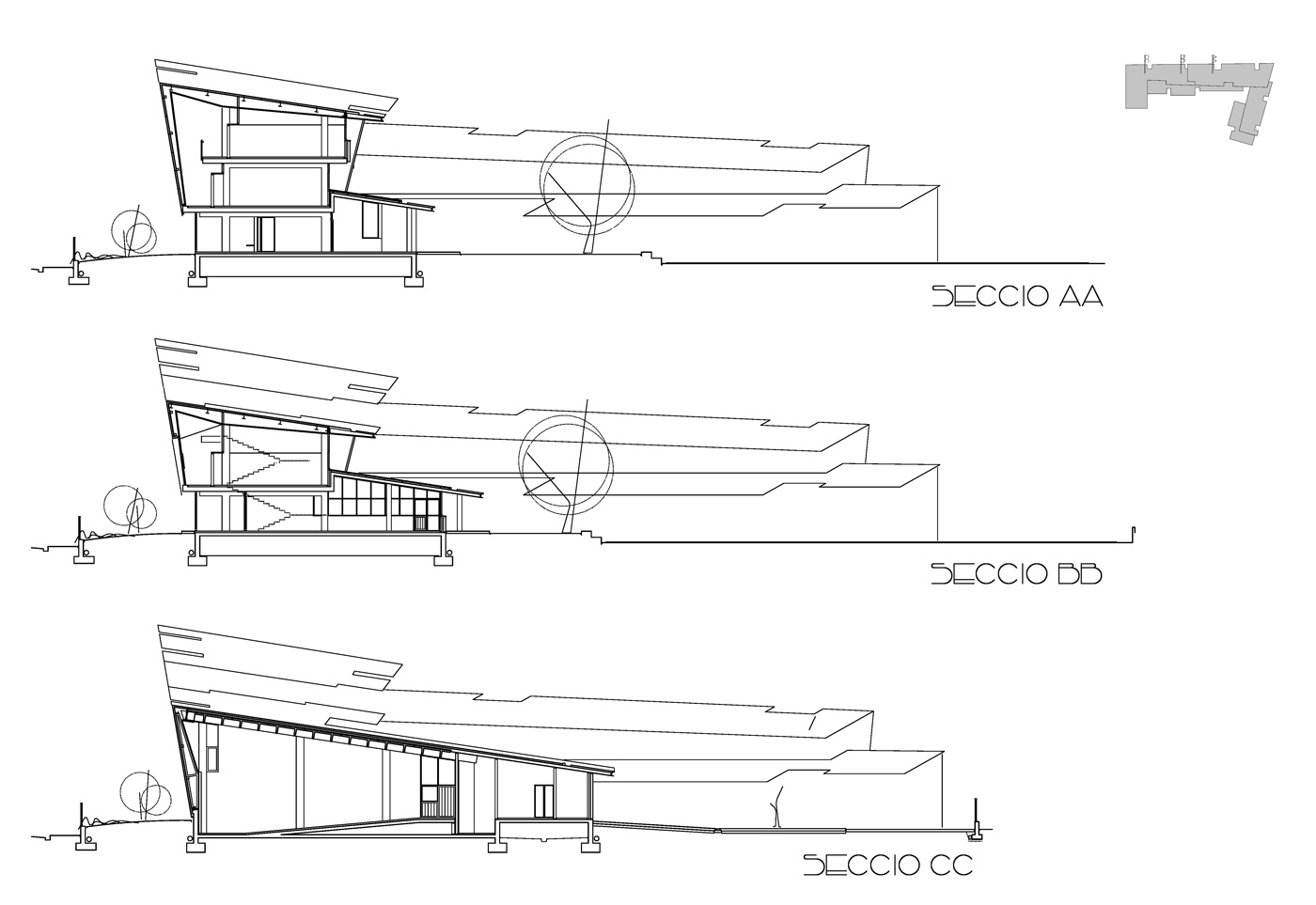
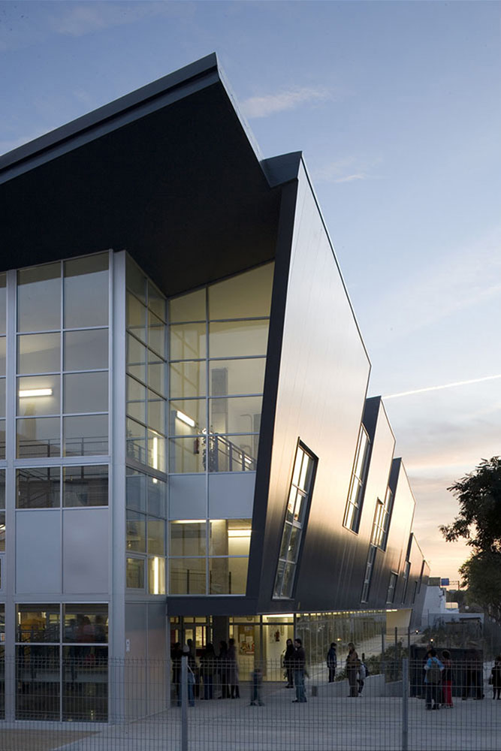

Lluís Vives Primary School
Castelldefels (Barcelona), Spain
The site posed two problems: the constant noise from the train and, as the plot borders on the back side of the housing that closes the block, its exposure to the neighborhood.
The position of the building reflects the desire to provide a playground area facing south and that, at the same time, could function as a barrier offering acoustic protection. On the wing parallel to the train tracks, all the classrooms face the interior of the urban block, turning the outer facade into something that reminds of a train suspended over the treetops. The ground level is recessed to underscore this effect.
The ground floor contains communal spaces, with outdoor areas with a more intimate character and more protected from the neighbors’s gaze.
In the other wing is the playground for younger children, which in this way have an outdoor space of their own isolated from the noise of the playing area of the older ones.
The section is set back to protect the classrooms from intense sunlight.
Project data
Area
3.496 m2 Gross Floor Area; 4.288 m2 Landscape
Year
Competition: 2003
Technical Design: 2004
Construction: 2005 – 2006
Status
Completed
Client
Public – Generalitat de Catalunya
Team
Main Architect: Carme Pinós
Architects: Juan Antonio Andreu, Matteo Caravatti, David Sebastián, Samuel Arriola Clemenz, Agustín Pérez-Torres
Structural Engineering: Robert Brufau i Associats, S.A.
MEP Engineering: RC Enginyers
Quantity Surveying: CBA
Photography
Duccio Malagamba
