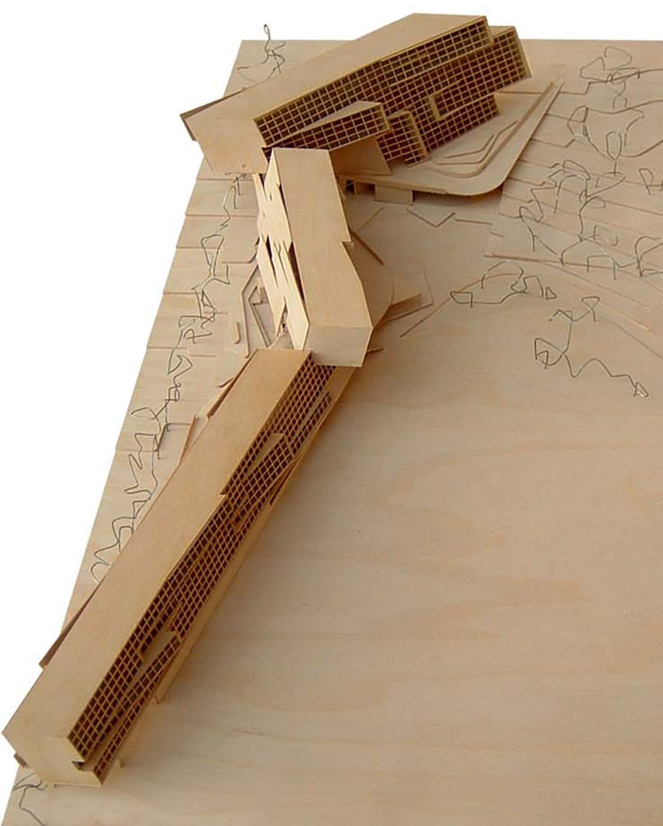
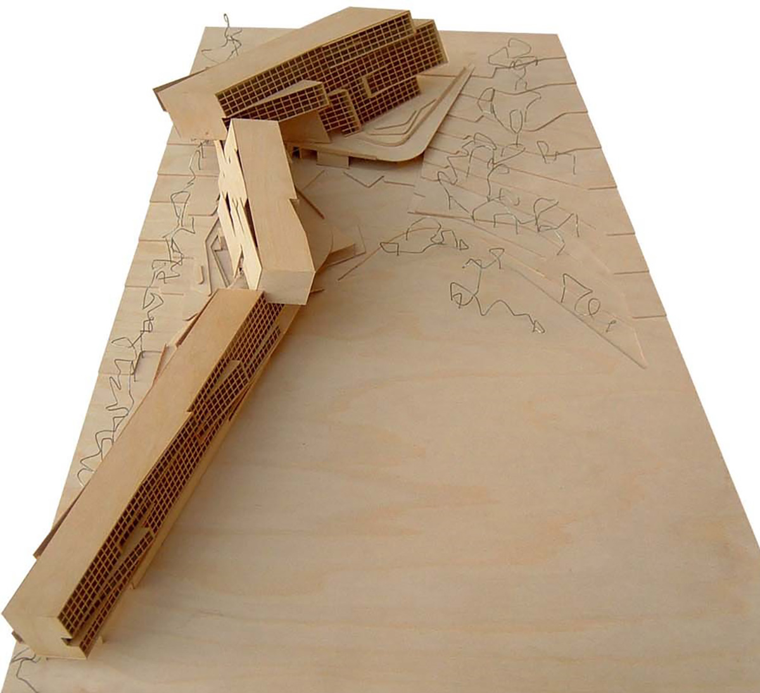

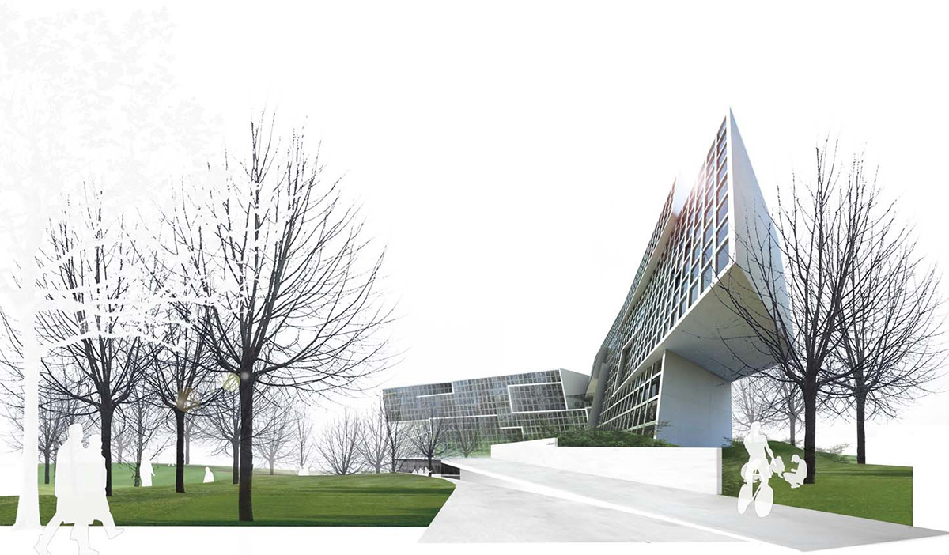
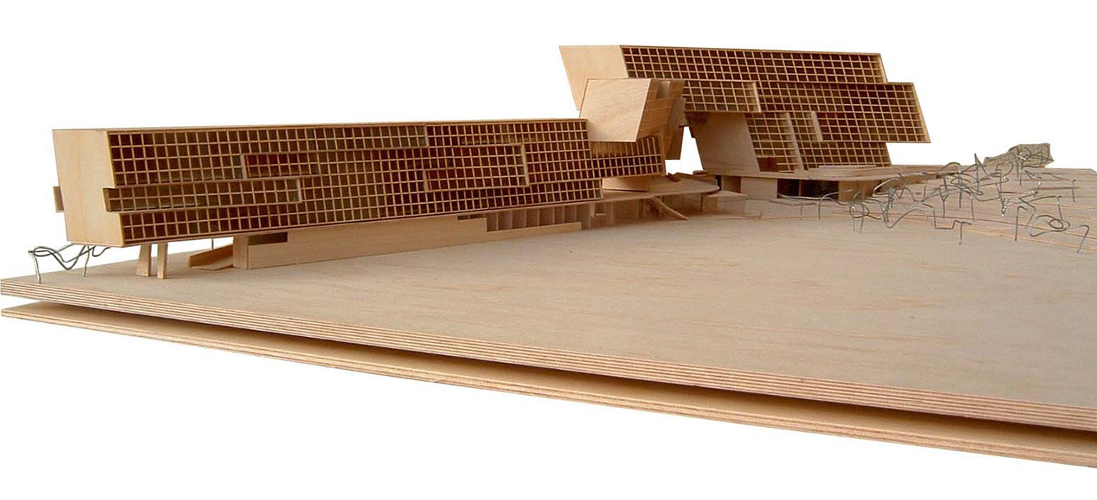
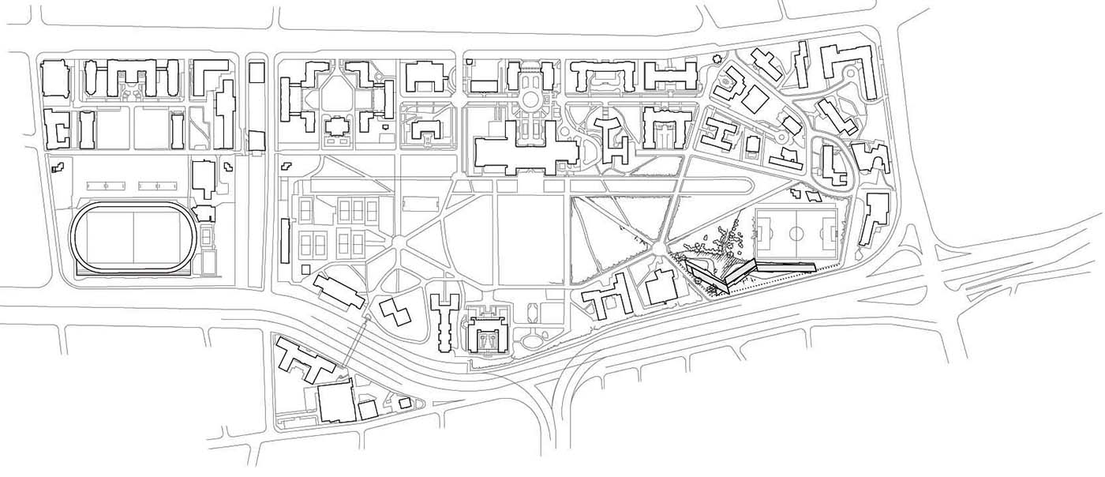
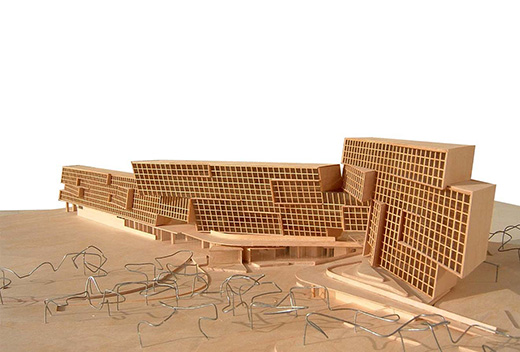
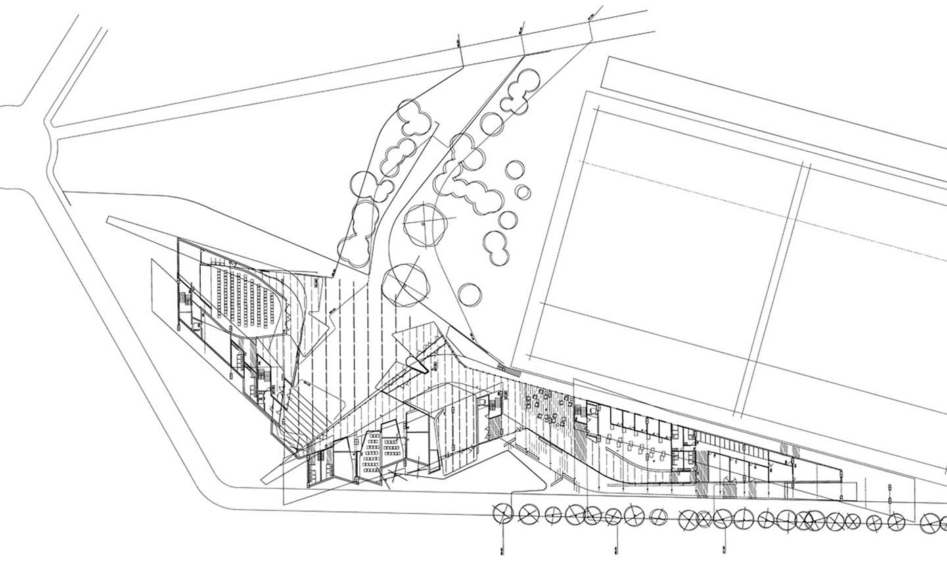
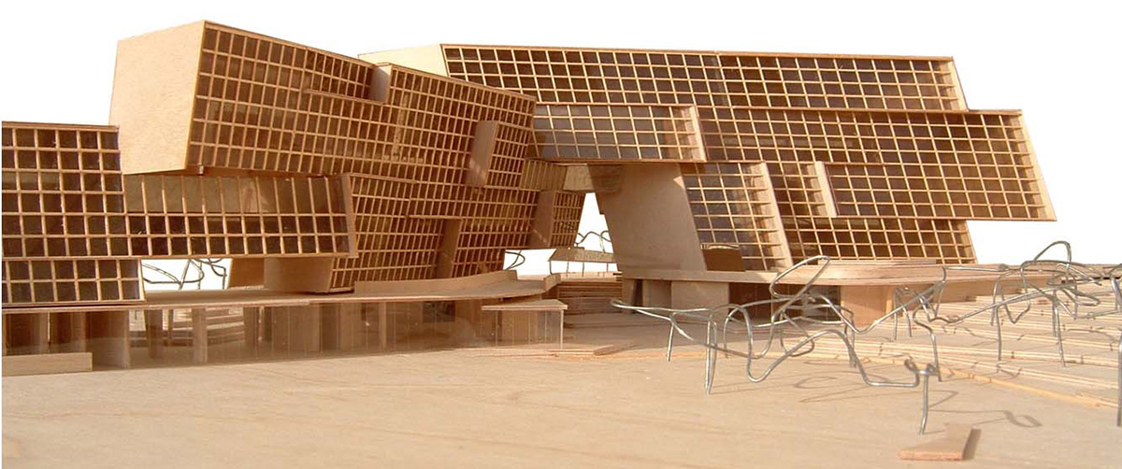
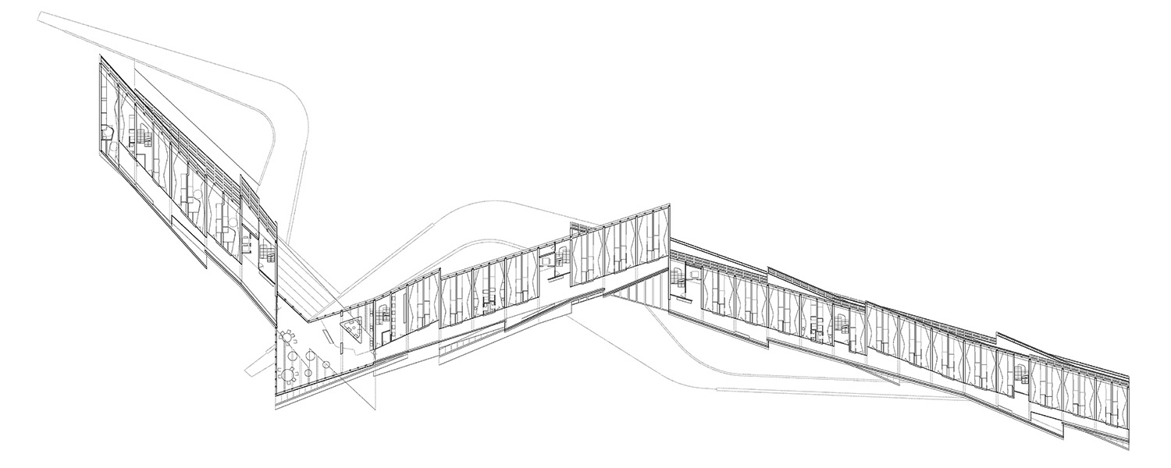
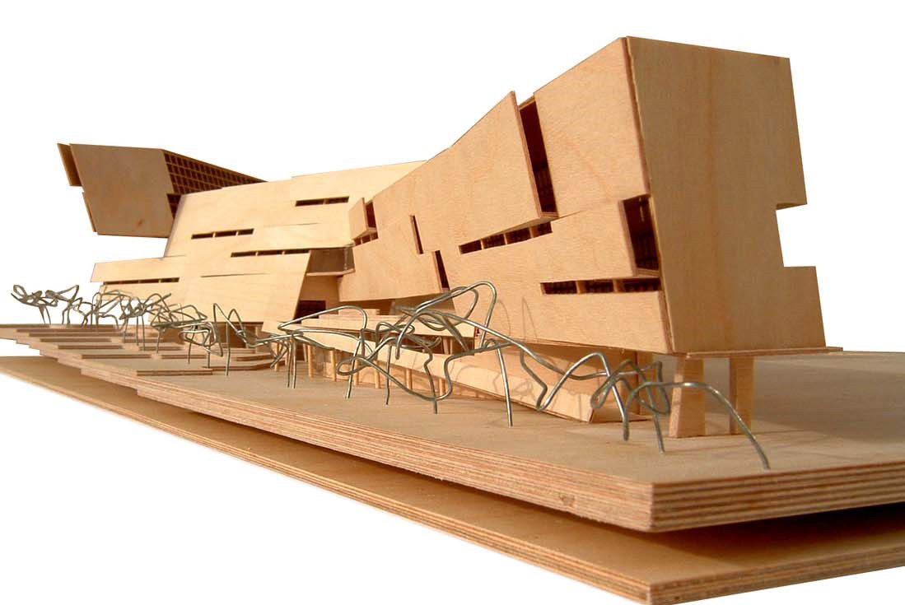
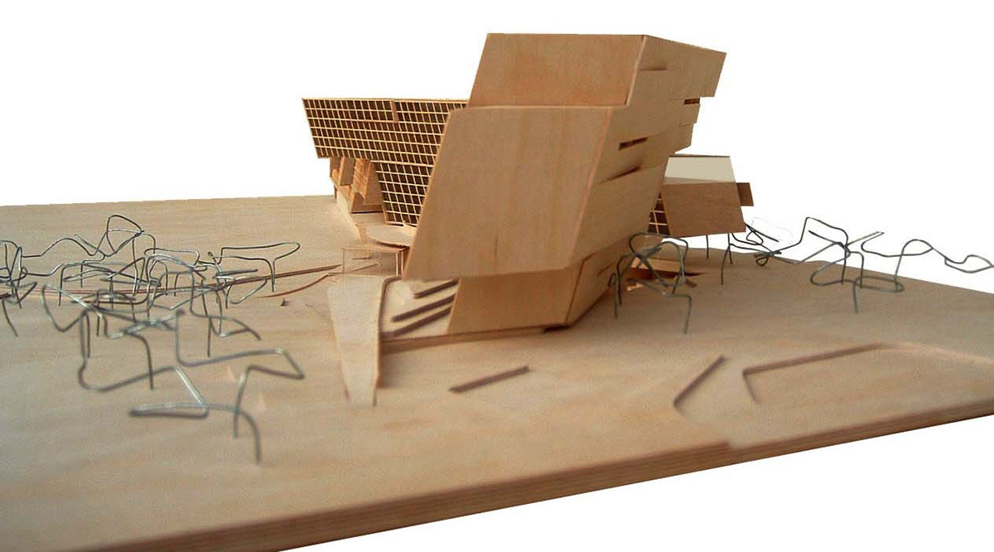
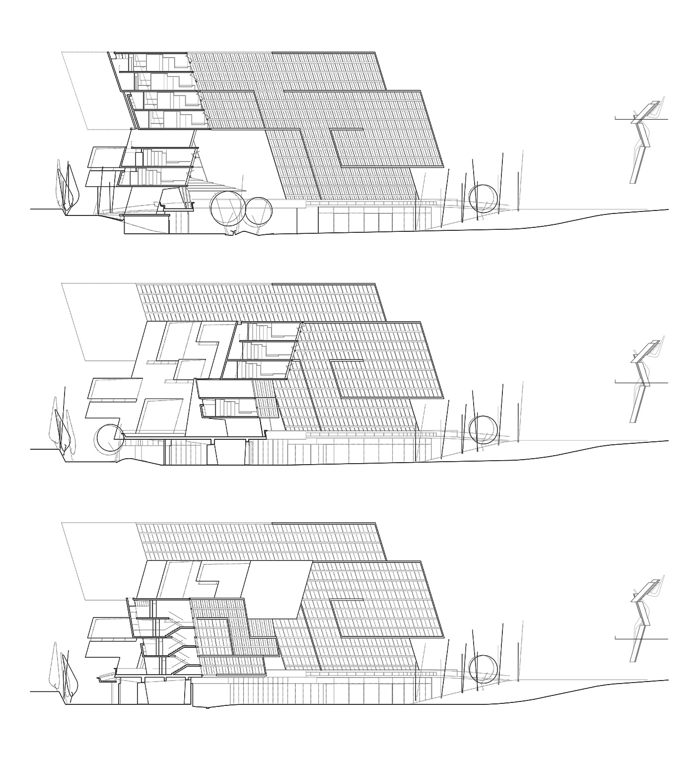
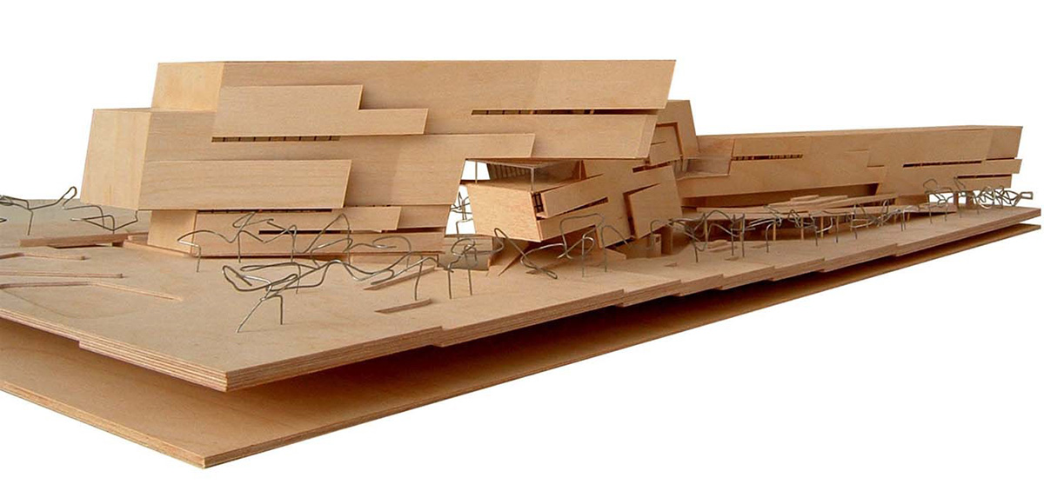
Maison de l’Algérie Student Residence
Paris, France
The project addresses the need to find an architectural solution to the long and narrow plot with a highway along its southern end. We planned the building as a wall that protects from noise, where all the rooms overlook the park and seek the best orientation possible, and the corridor space buffers the noise from the highway.
Given the size of the program, and because we did not want the building to look like a monolithic barrier, we decided to give each volume a different height. The project stretches along the whole plot and zigzags along the wider part, generating an open space for outdoor gathering.
One facade is the negative of the other. That of the park, onto which all the bedrooms flow, is of glass, with large wood mullions that conceal the slabs and the internal division of the walls. The changes in orientation add complexity to the reflections on the glass, like a collage, which gives the facade rhythm. In contrast, the facade onto the highway, where all the corridors are placed, is solid to reduce traffic noise. In this case the folds open up to the faraway views.
We chose deep and narrow rooms in order to line them up while maintaining the views of the park without having to grow in height.
Project data
Area
8.150 m2
Year
2005
Status
Competition
Client
Private – CIUP (Cité Internationale Universitaire de Paris
Team
Main Architect: Carme Pinós
Architects: Urs Keller, Medhia El Hassani, Samuel Arriola Clemenz, Juan Antonio Andreu, Holger Hennefarth, Elsa Marti, Agustín Perez-Torres, Marc Jay, Soledad Undurraga
Architectural Model: Miquel Lluch
