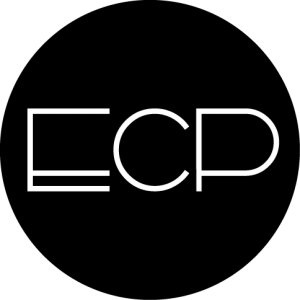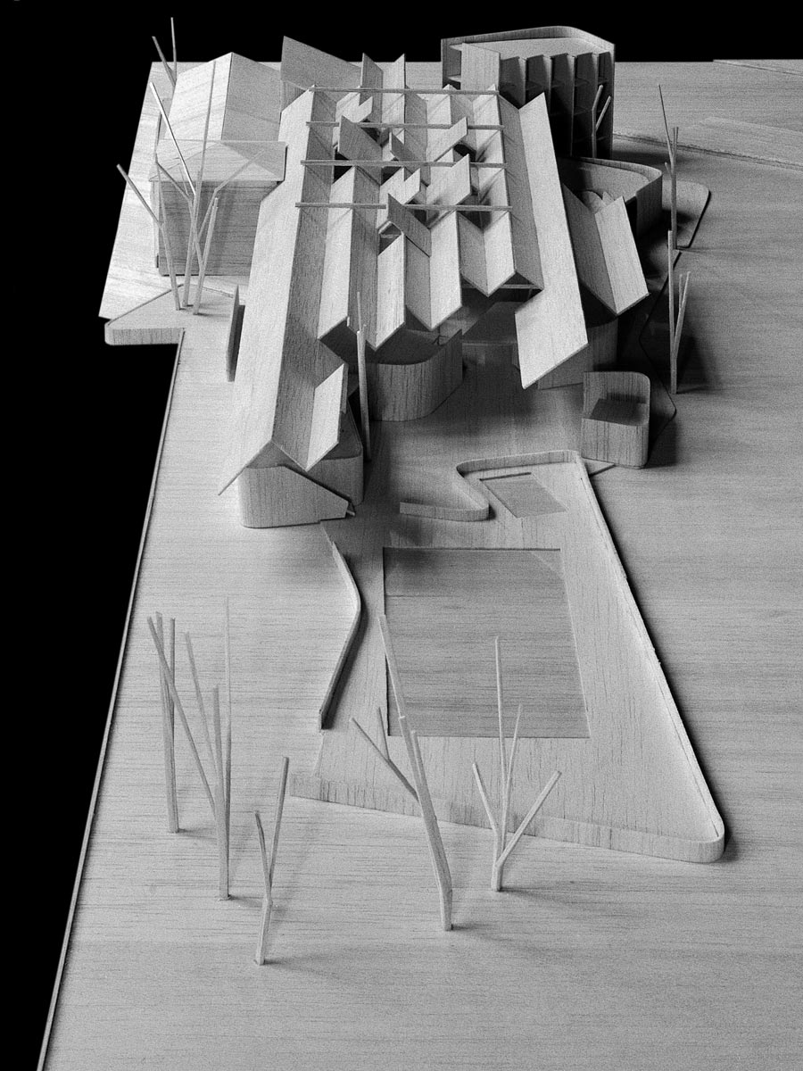
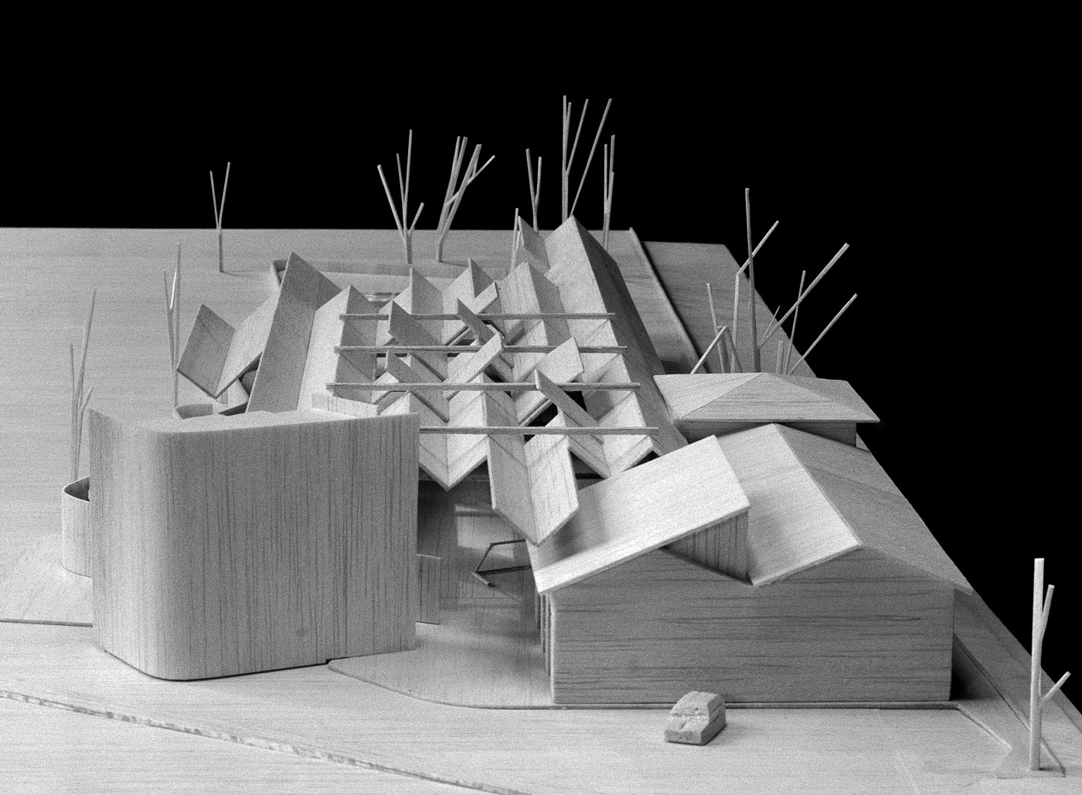
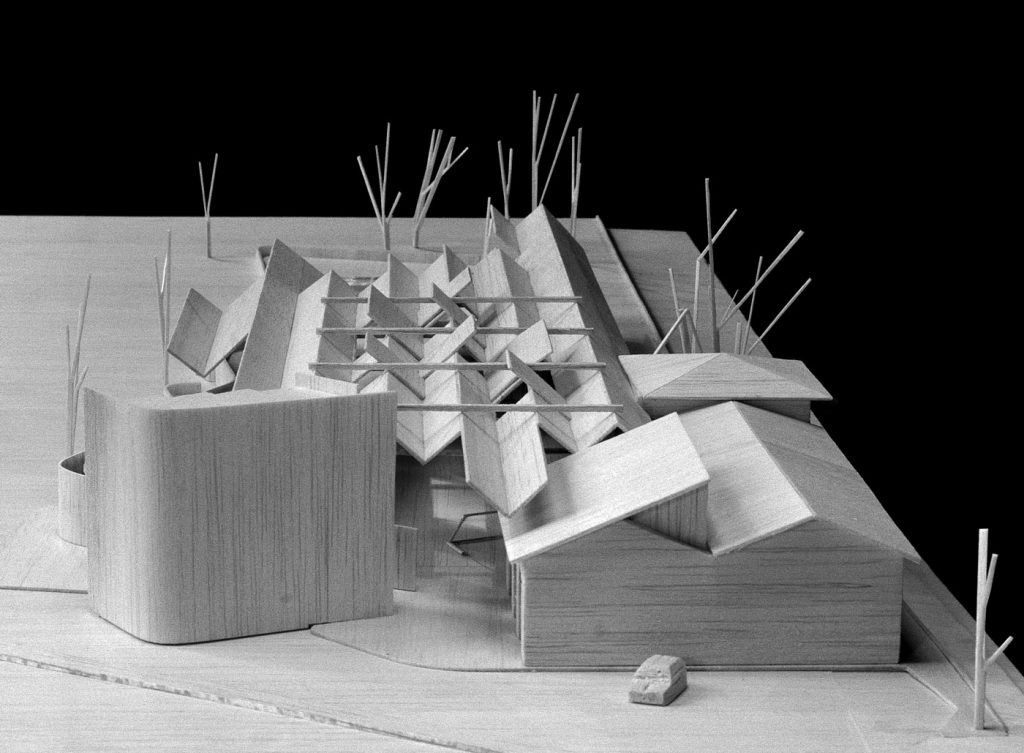
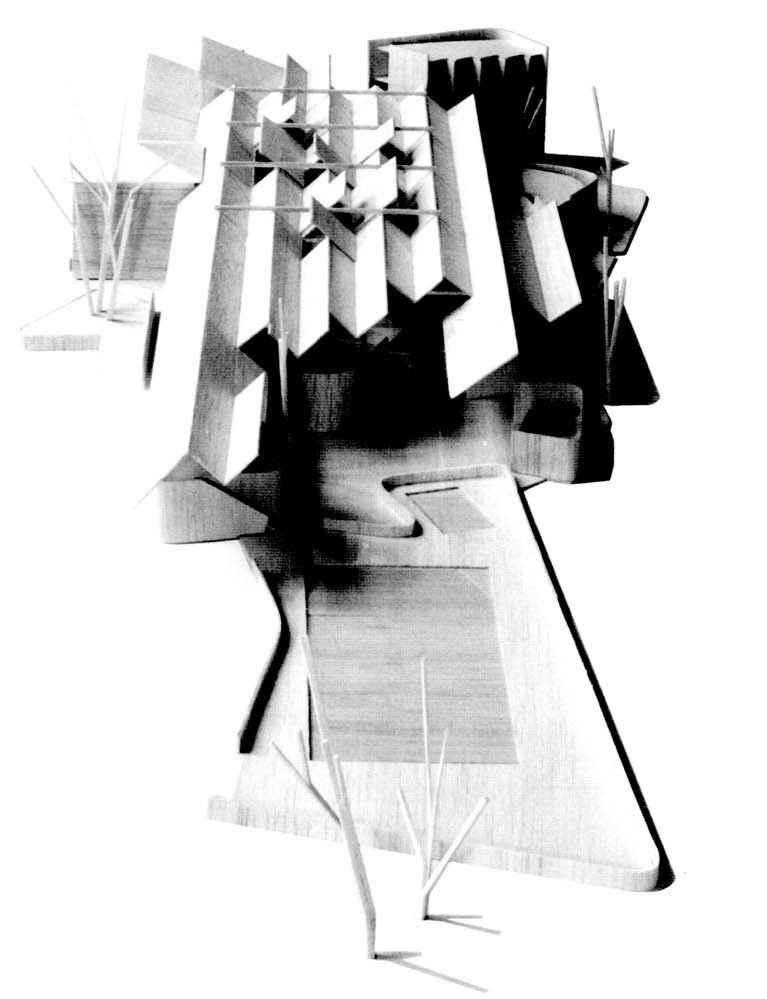
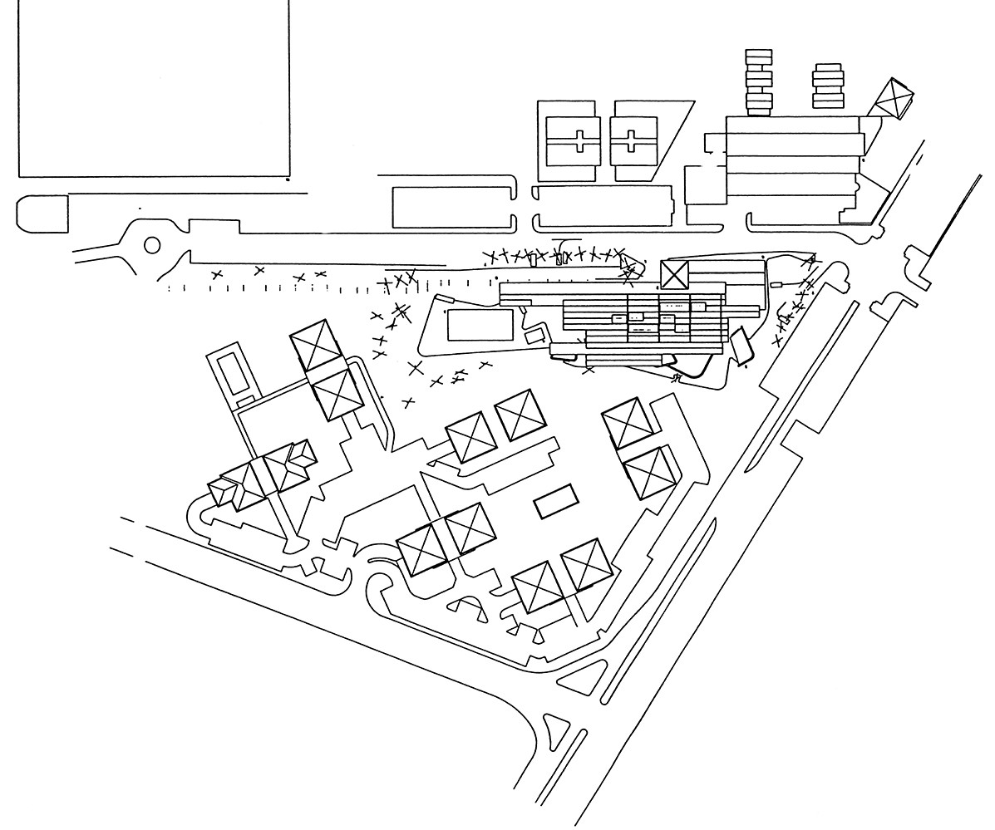
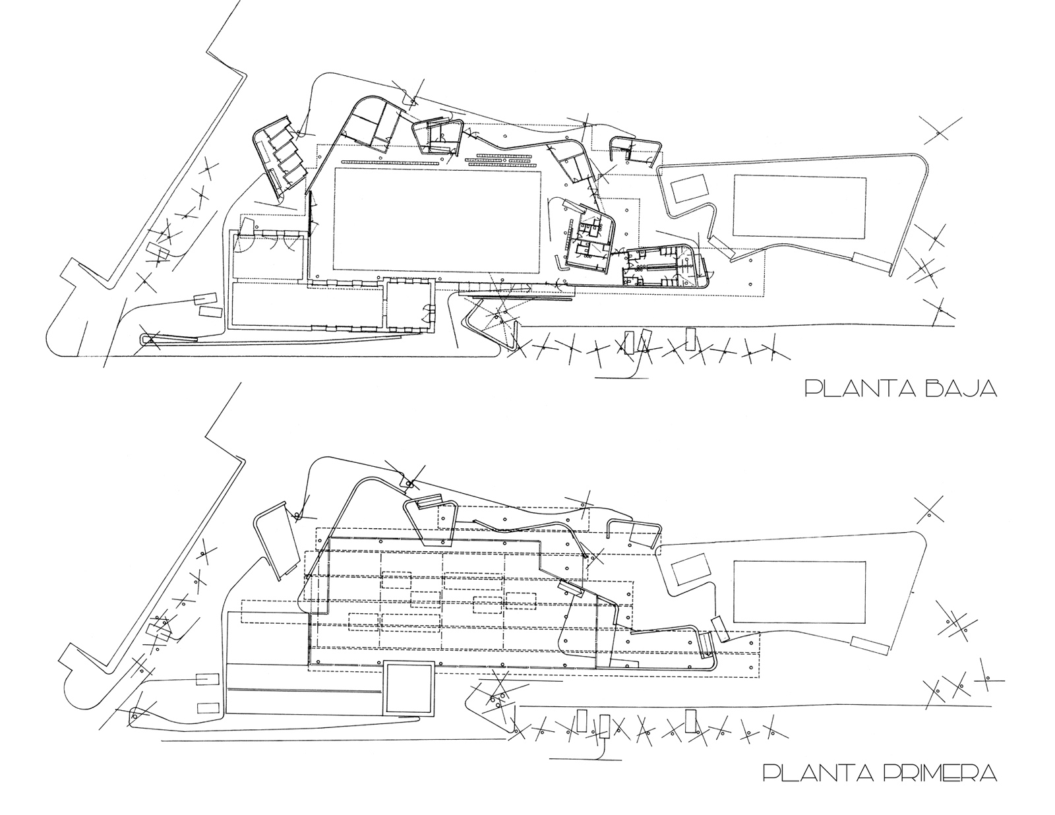
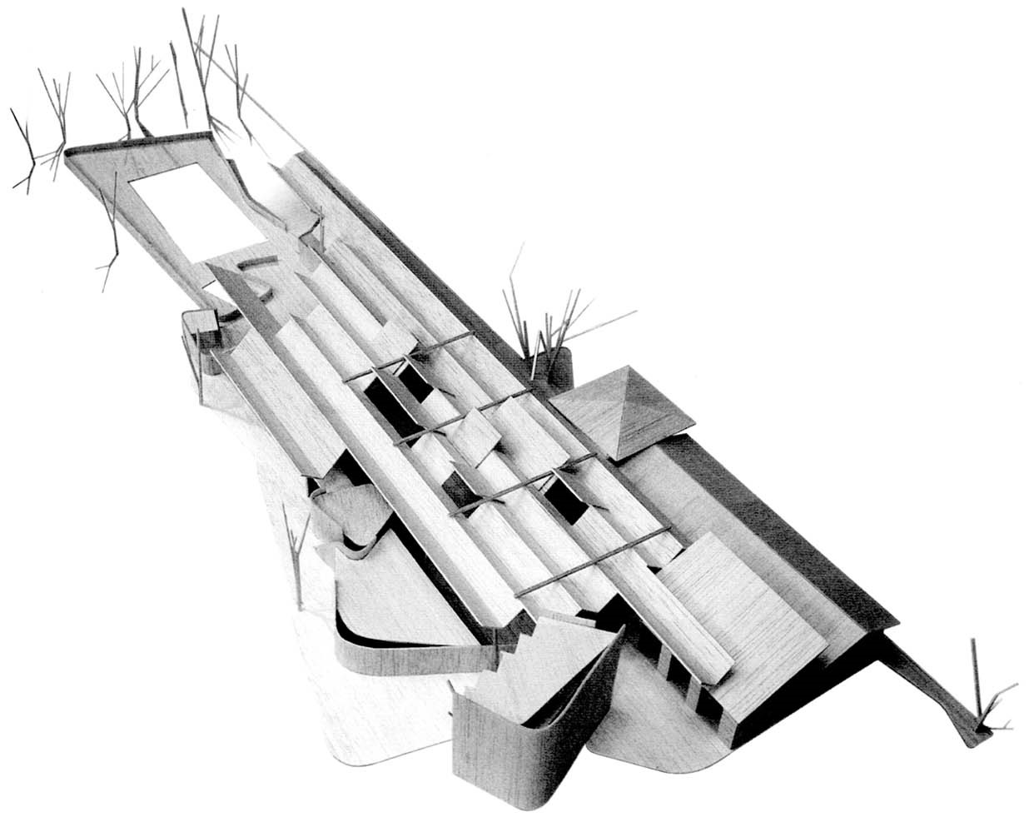
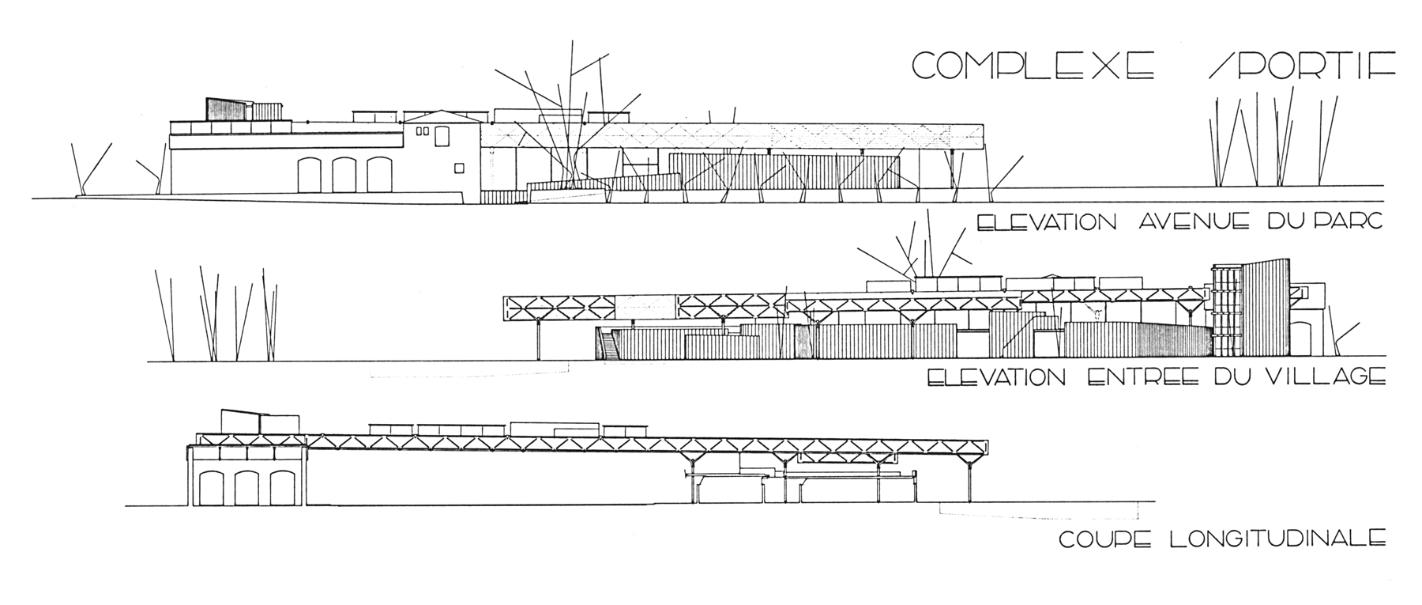
Sports Center and Outdoor Pool
Mouans-Sartoux (Côte d’Azur), France
Two old buildings on the outskirts of a French Riviera inland town. A very elongated plot, a very concrete program, and a clear desire to become anchored in the place.
Mouans-Sartoux has a well-defined historic center and surrounding areas filled with individual houses and gardens, with farmlands and one or another greenhouse between towns. On our plot, on the outskirts, there were two stone buildings they suggested we demolish. The program included a training field, an outdoor pool, and a residence for athletes.
The project starts out with a double objective: not being an excessively compact volume emerging from the direct application of the rules of a sports center; and another, derived from the first, to be anchored in place and blend with the surroundings.
The first lines of the project emerged from the association of the elongated form of the plot and the longitudinal lines of the ploughed fields and greenhouses dotting the landscape.
We decided to leave one of the old buildings as a connecting element with the surroundings. We unfurled the rest of the program freely on the site, enveloping the court.
The sinuous movement of the walls directs the gaze from the road to the rear swimming pool.
Independent from the rest, with its own structure and lines marking a larger dimension, the new roof overlaps with the roof of the old building.
The intention is to make the interior of the roof be perceived as a continuous sky. It was important to prevent abrupt changes when covering the court. For this reason, the direction of the structure is altered by placing connecting elements, in the upper and in the lower parts, generating large girders that work perpendicularly.
Project data
Area
11.470 m2
Year
1995
Status
Competition. 2nd Prize
Client
Public – Ville de Mouans-Sartoux
Team
Main Architect: Carme Pinós
Architects: Juan Antonio Andreu, Frédéric Lebard, Javier Oliver
