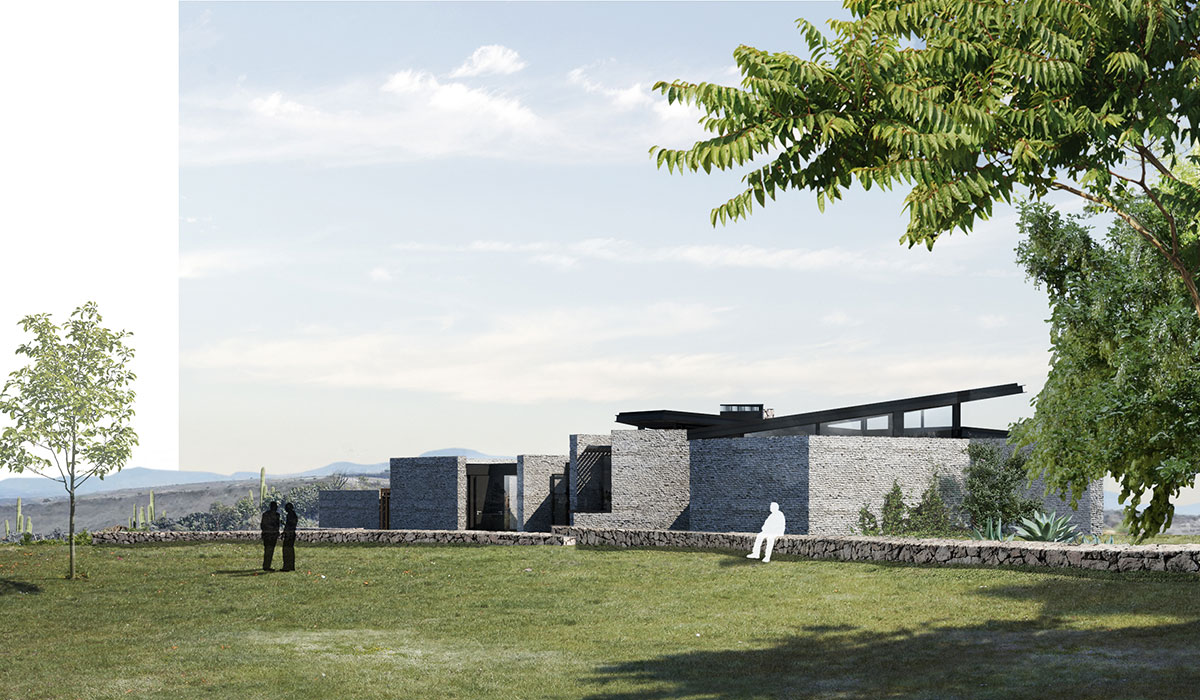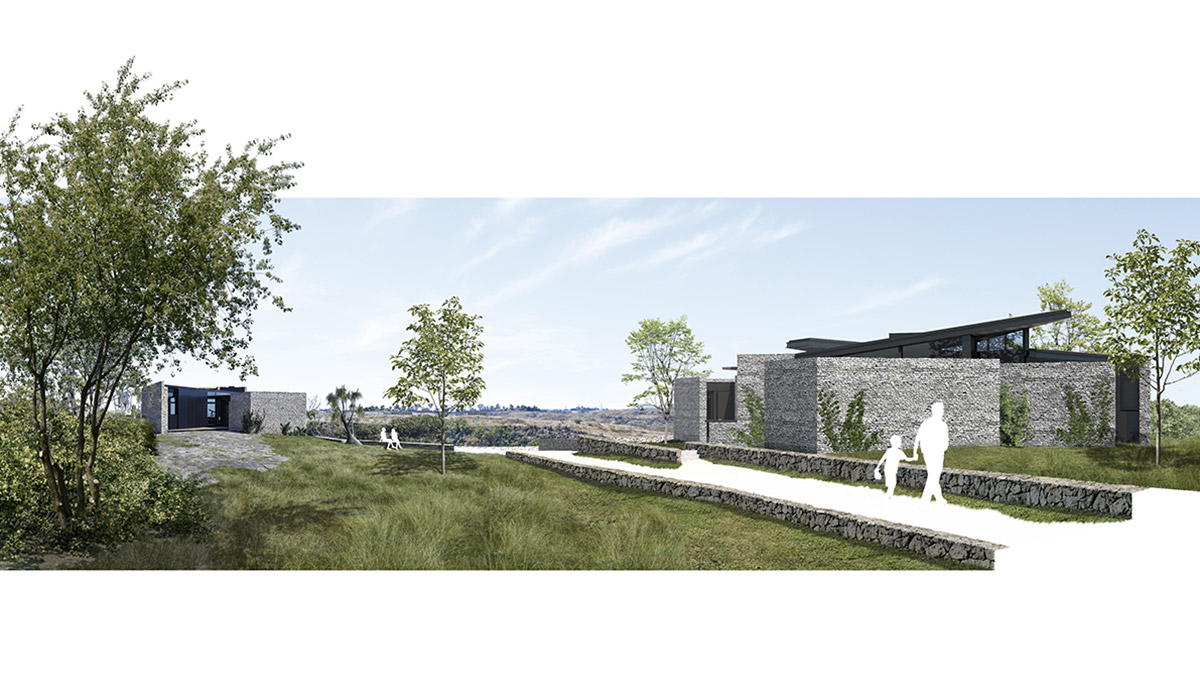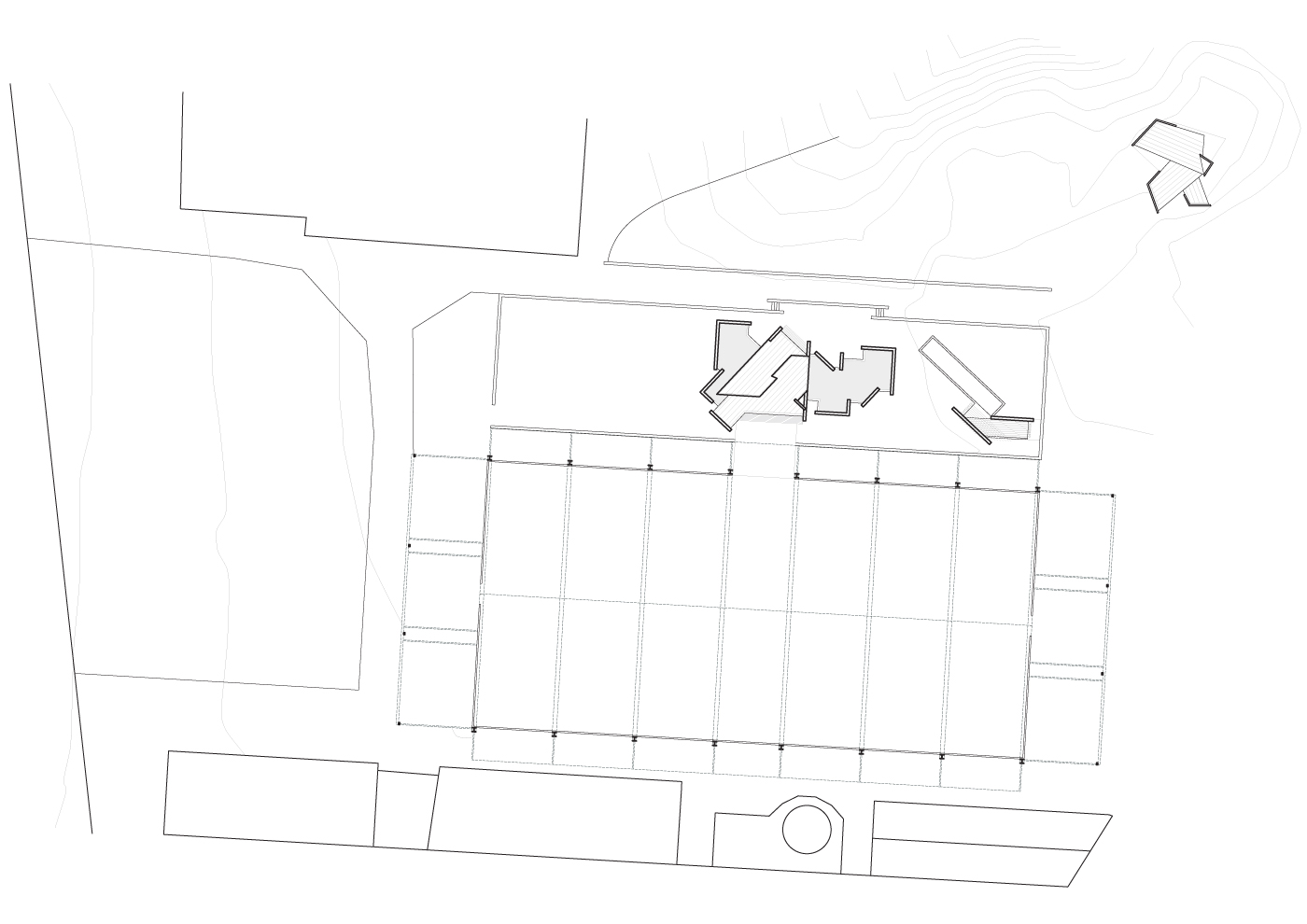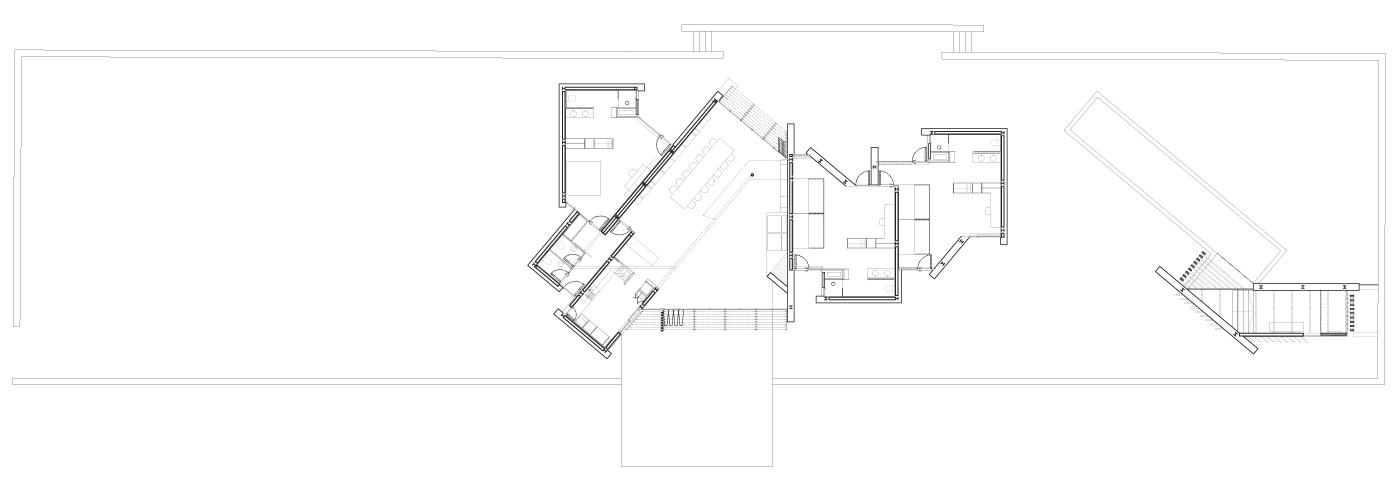





House in Rio Blanco Ranch
Río Blanco (Guadalajara), Mexico
The house is located on the premises of a horse ranch outside the city of Guadalajara, where we previously built a small resting pavilion to be used exclusively by our client.
Because the family was very happy with the pavilion, the client asked us to design a larger one where events could be held and visitors could spend the night.
We thought it out as an open place, where from the large living room one could watch horseback riders doing their exercises on the arena. Our scheme was determined by this condition.
So that it wouldn’t look like a house in front of the arena, and so as to engage in dialogue with the older pavilion, we opted for a construction based on stone walls. Two sloping roofs crisscross over the flat ones that cover the bedrooms. The persons arriving at the premises are greeted by the roofs.
Interior and exterior are worked out to be experienced very fluidly in a building conceived as a shelter, not as a closed dwelling.
Project data
Area
240 m2 Gross Floor Area, 1.280 m2 Landscape
Year
Design Development: 2018
Technical Design: 2019
Construction: 2022 – 2023
Status
Under Construction
Client
Private
Team
Main Architect: Carme Pinós
Architects: Blanca González Sainz, Holger Hennefarth, Jeanne de Bussac, José María Pedraza, Arturo López Ayala
Structural Engineering: Luis Bozzo
